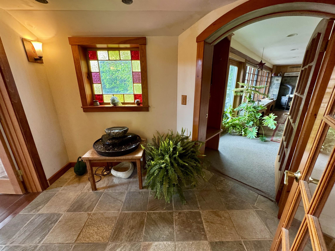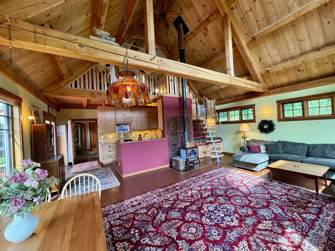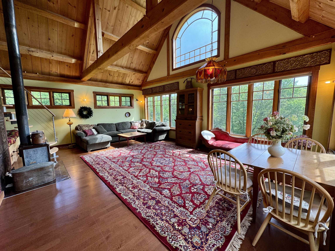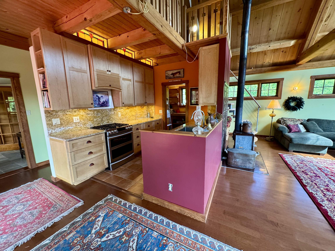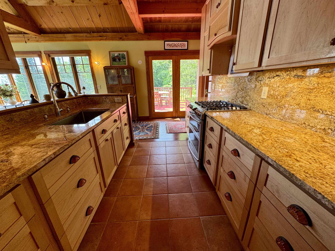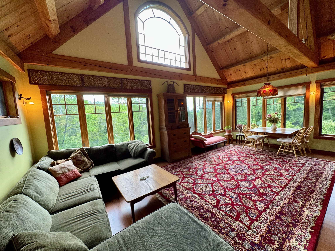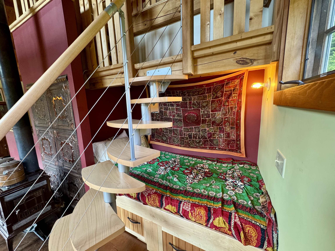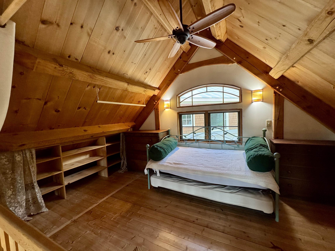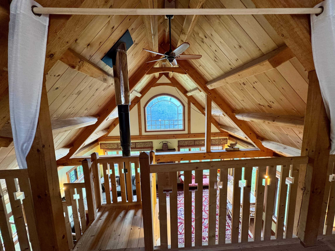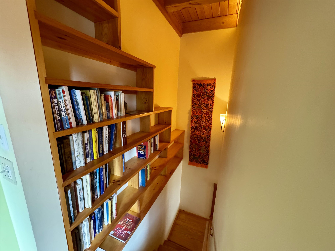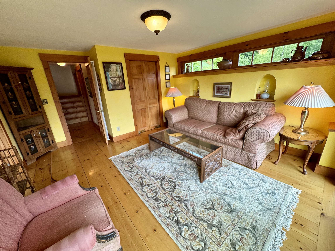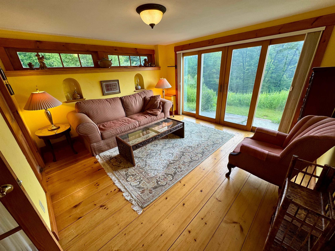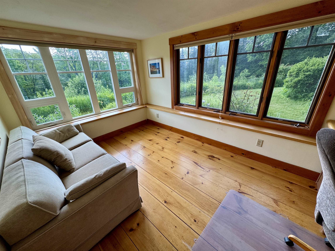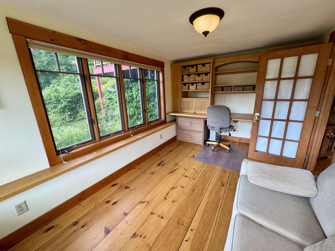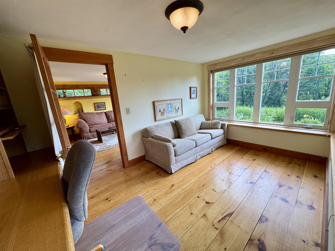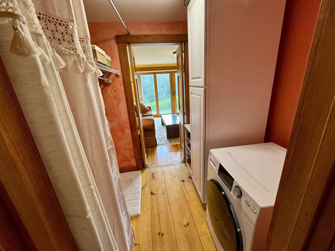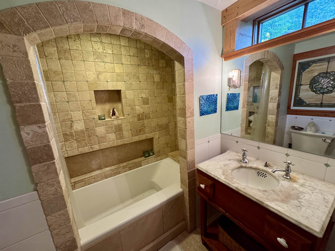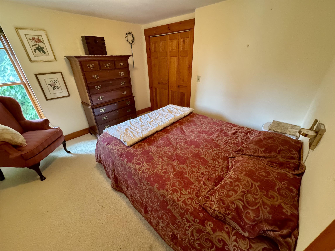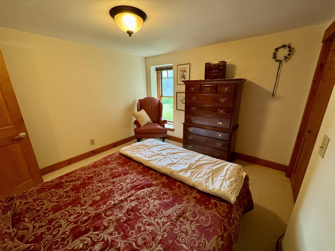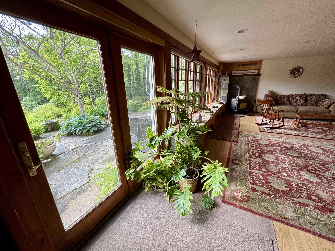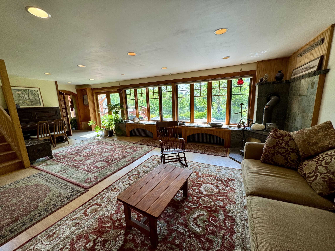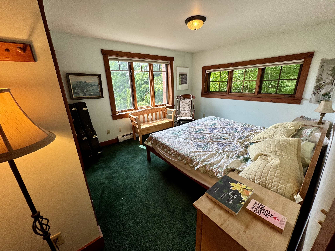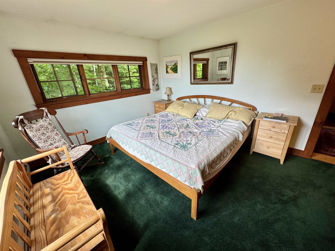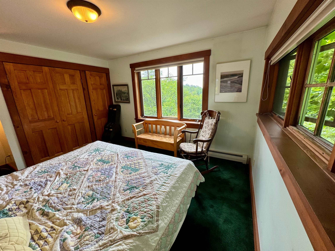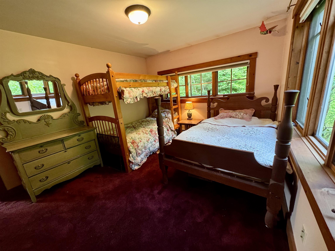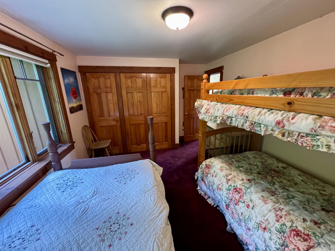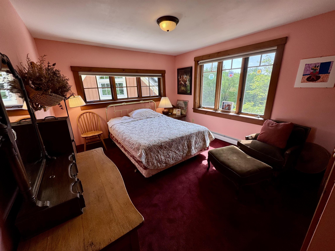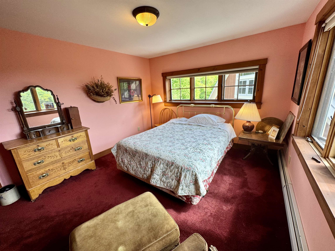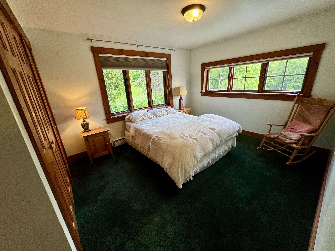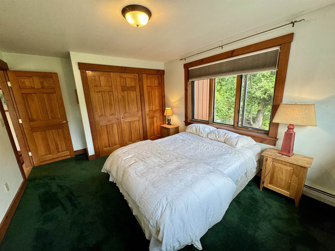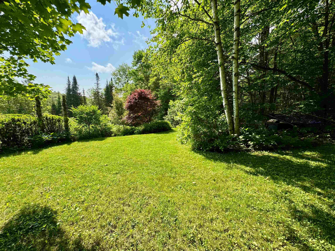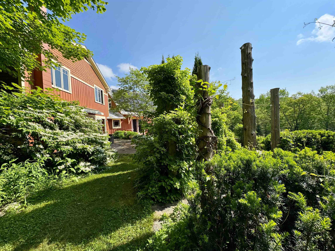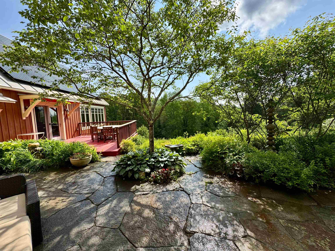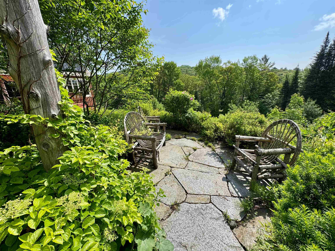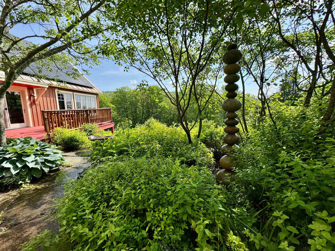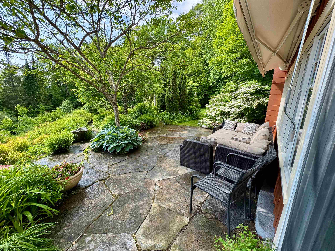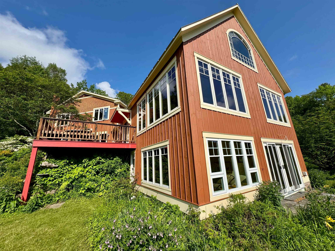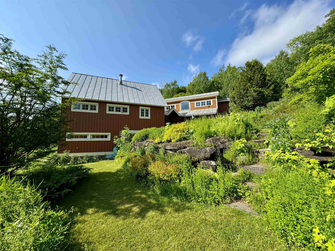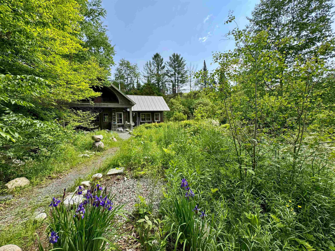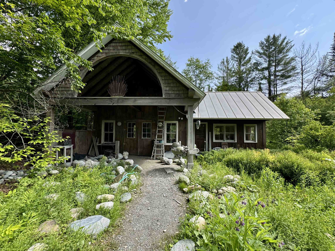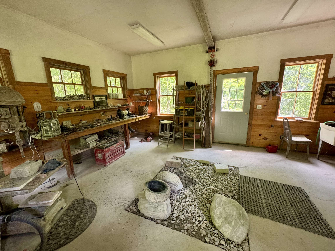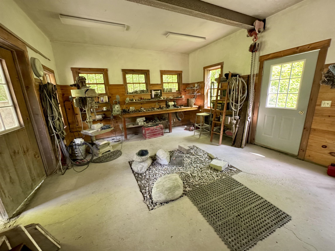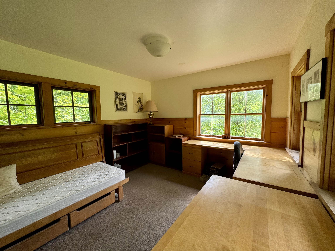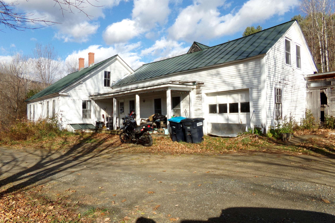1 of 49
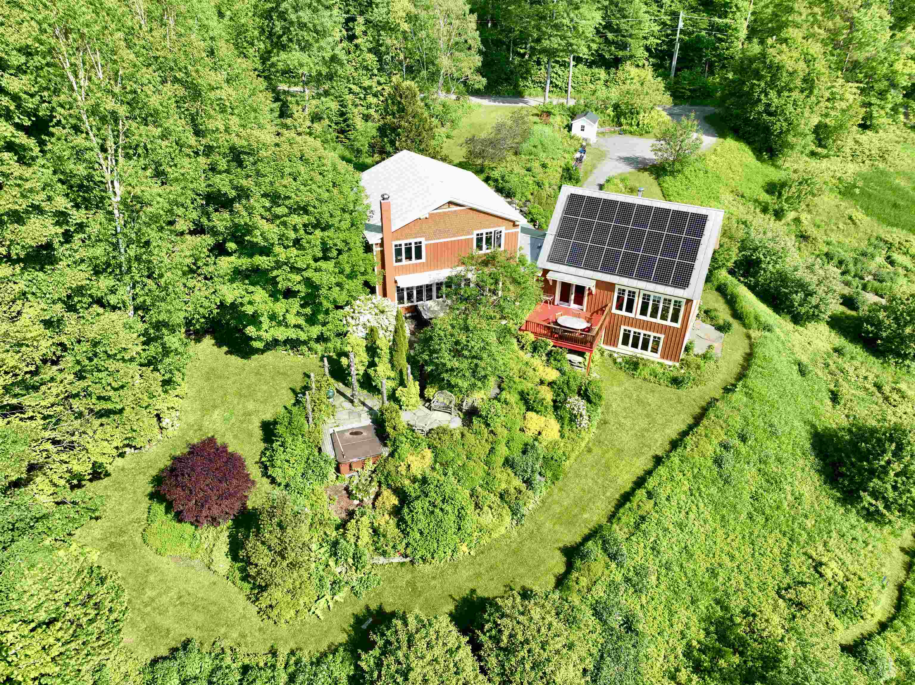
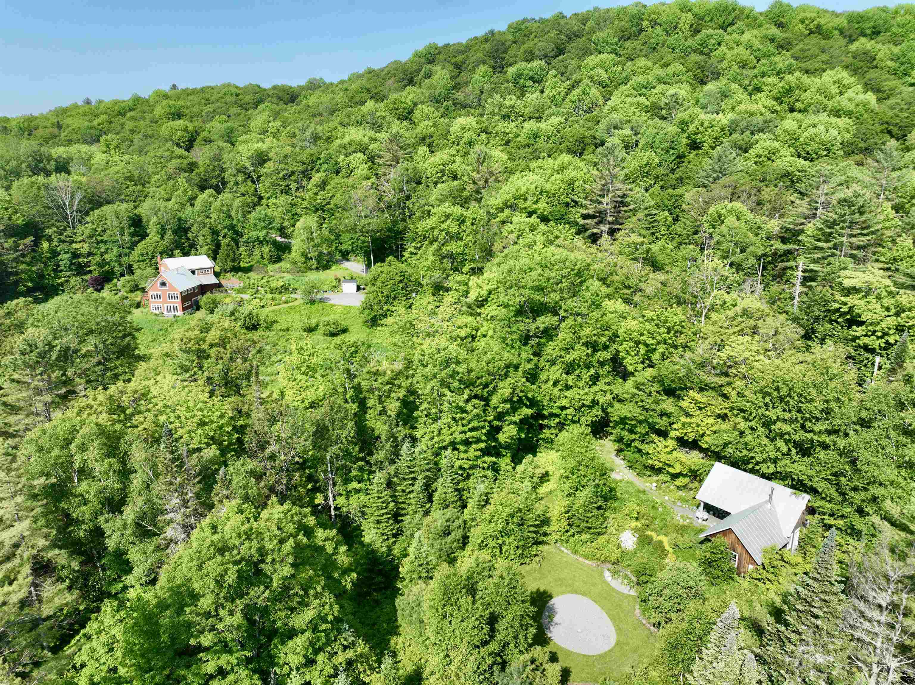
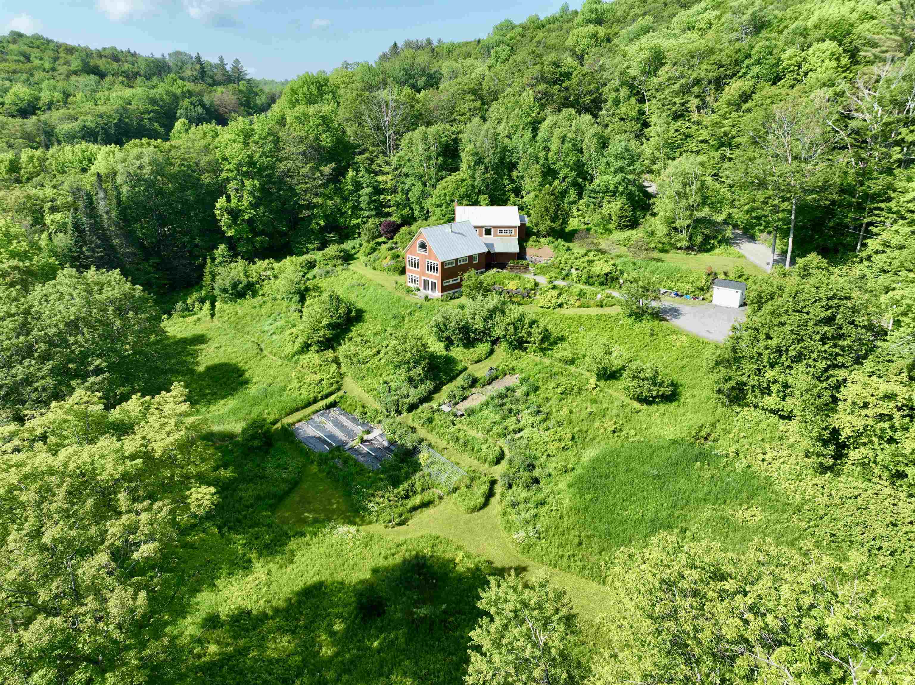
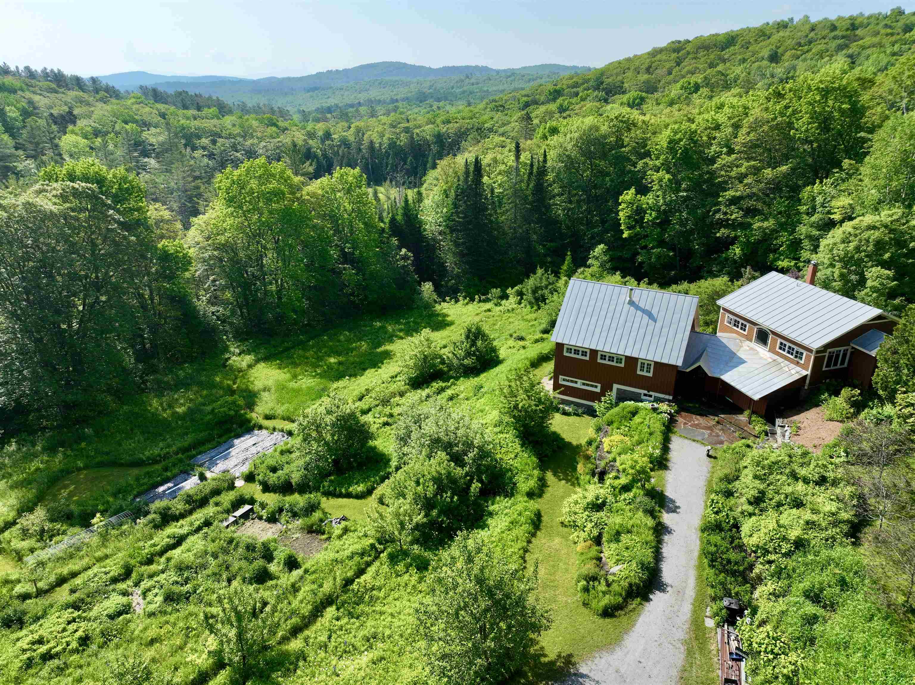
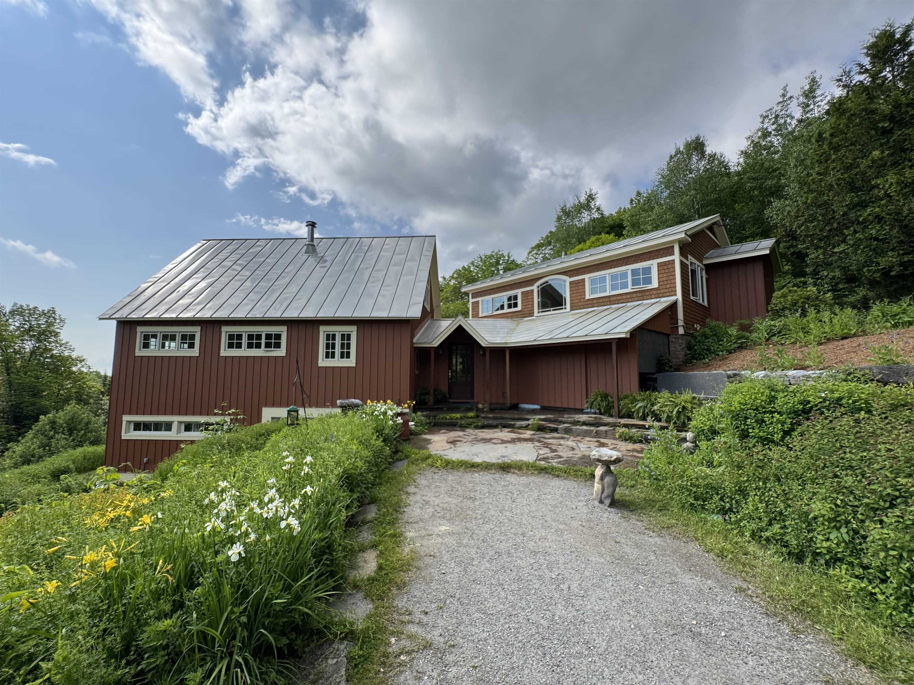
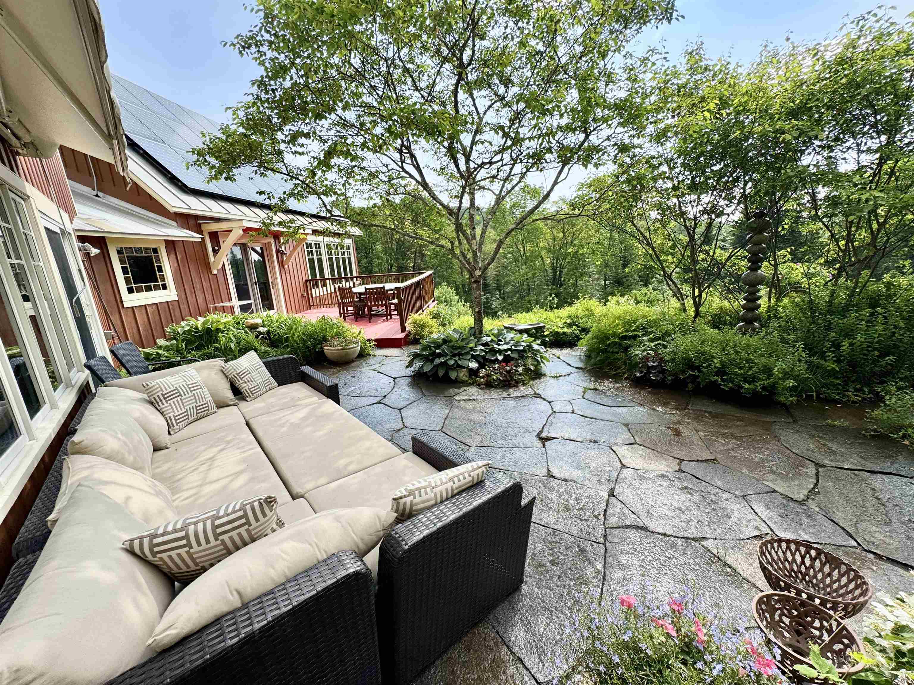
General Property Information
- Property Status:
- Active
- Price:
- $695, 000
- Assessed:
- $0
- Assessed Year:
- County:
- VT-Orange
- Acres:
- 10.82
- Property Type:
- Single Family
- Year Built:
- 1988
- Agency/Brokerage:
- Darren Sherburne
Four Seasons Sotheby's Int'l Realty - Bedrooms:
- 5
- Total Baths:
- 3
- Sq. Ft. (Total):
- 3085
- Tax Year:
- 2024
- Taxes:
- $8, 433
- Association Fees:
Balancing natural charm with artistic expertise, this lovingly designed and cared for property provides a rural escape with proximity to necessities and recreational options. The driveway of the home greets you with expansive gardens and impressive stonework. The terrace of the home is adorned with lovingly crafted sculptures and a number of the sellers' own historic works. The interior of the home splits into two halves. One half is a large cathedral space with dining, a lovingly designed kitchen with granite countertops and custom cabinetry, and living as well as a loft currently used as a sixth bedding space. This half also contains a bathroom, laundry room, lower sitting area with accompanying office space and formal bedroom. The natural light flows through these spaces, and a large stained glass piece accents the hallway and stairwell artfully. The second half of the home contains a large open living space with accompanying kitchen. The kitchen has an attached half bathroom and pantry space. The upper space of this half of the home is broken into four equally, comfortably sized bedrooms with a full bathroom serving these bedrooms. The bathrooms have tile accents and thoughtful design choices to provide comfort. The exterior of the home offers large garden beds as well as perennial plantings throughout. Another unique feature full of potential is the adjacent workshop/cottage that could be converted for a number of uses, including an additional housing space as allowed!
Interior Features
- # Of Stories:
- 1
- Sq. Ft. (Total):
- 3085
- Sq. Ft. (Above Ground):
- 3085
- Sq. Ft. (Below Ground):
- 0
- Sq. Ft. Unfinished:
- 0
- Rooms:
- 12
- Bedrooms:
- 5
- Baths:
- 3
- Interior Desc:
- Cathedral Ceiling, Ceiling Fan, Dining Area, Draperies, In-Law Suite, Kitchen/Dining, Natural Light, Natural Woodwork, Vaulted Ceiling, Wood Stove Insert
- Appliances Included:
- Dryer, Microwave, Refrigerator, Washer, Stove - Gas, Water Heater-Gas-LP/Bttle
- Flooring:
- Carpet, Combination, Tile, Wood
- Heating Cooling Fuel:
- Water Heater:
- Basement Desc:
- Climate Controlled, Daylight, Finished, Stairs - Interior, Storage Space, Walkout, Interior Access
Exterior Features
- Style of Residence:
- Contemporary, New Englander
- House Color:
- Tan
- Time Share:
- No
- Resort:
- No
- Exterior Desc:
- Exterior Details:
- Building, Deck, Garden Space, Natural Shade, Patio, Porch - Covered, Shed, Storage
- Amenities/Services:
- Land Desc.:
- Corner, Country Setting, Landscaped, Mountain View
- Suitable Land Usage:
- Roof Desc.:
- Metal
- Driveway Desc.:
- Gravel
- Foundation Desc.:
- Concrete
- Sewer Desc.:
- Concrete, Leach Field, On-Site Septic Exists, Private, Septic
- Garage/Parking:
- No
- Garage Spaces:
- 0
- Road Frontage:
- 765
Other Information
- List Date:
- 2025-06-23
- Last Updated:


