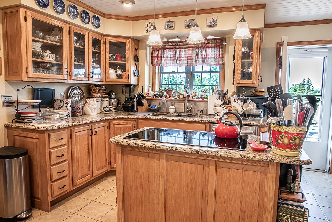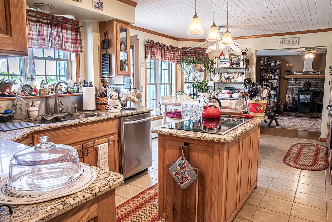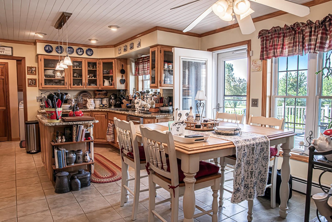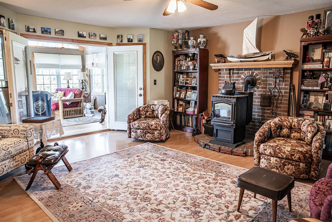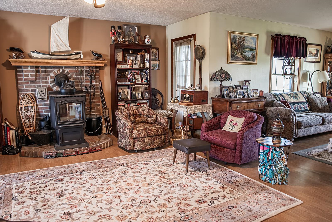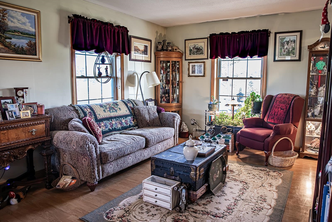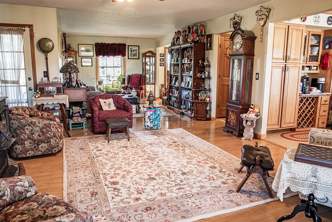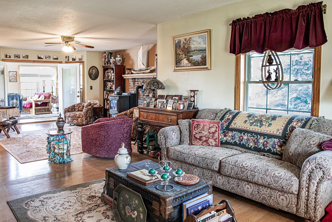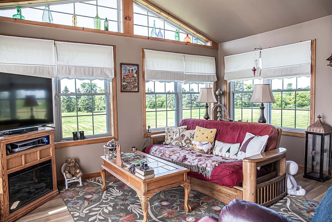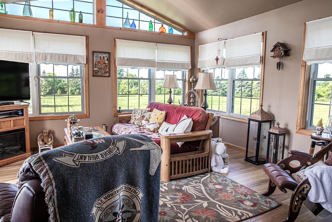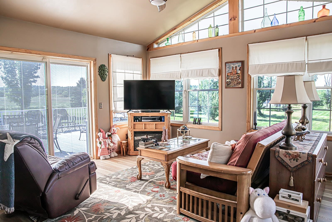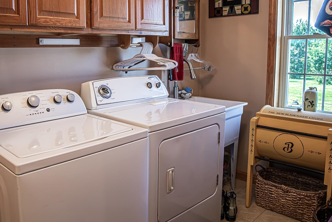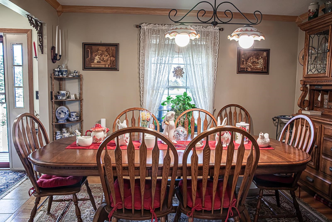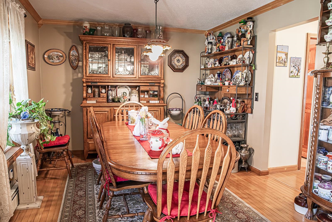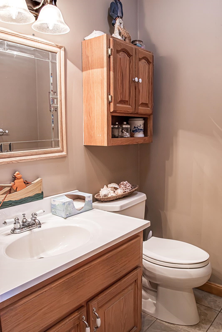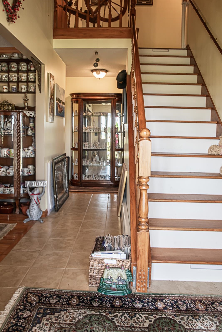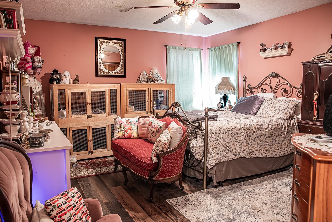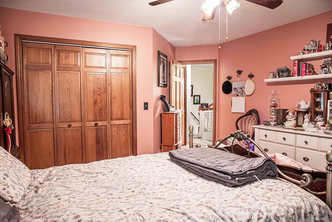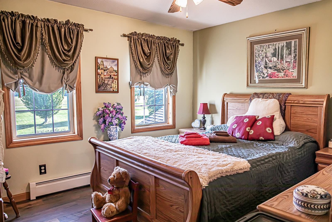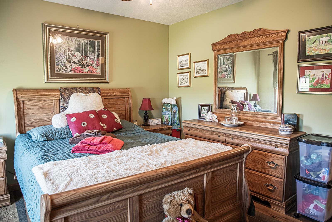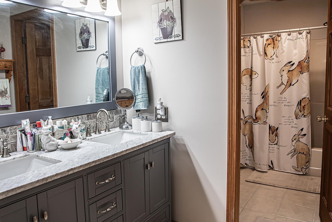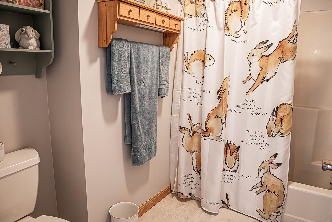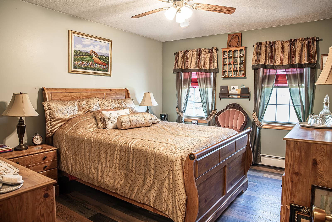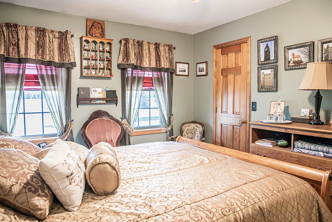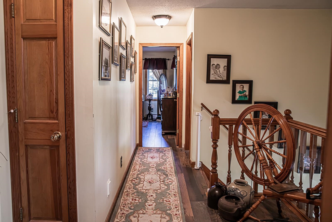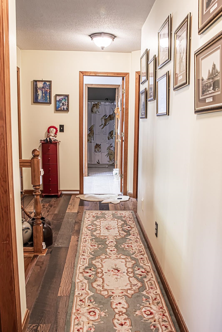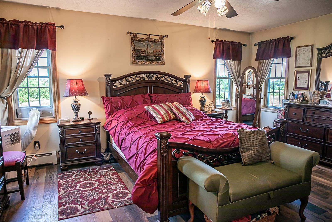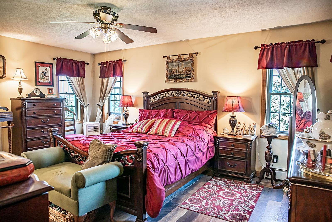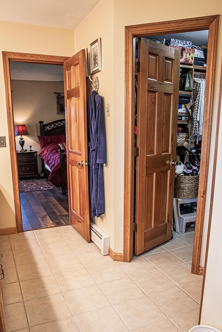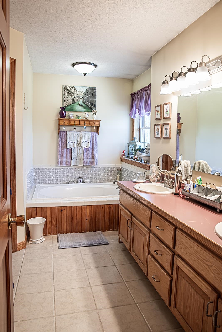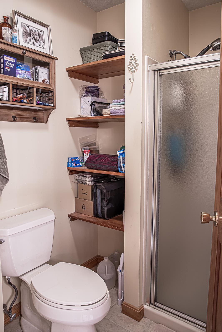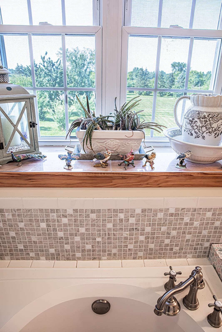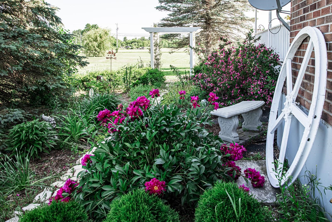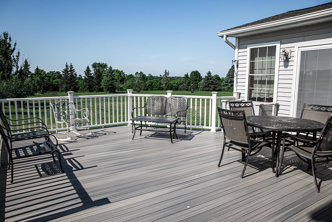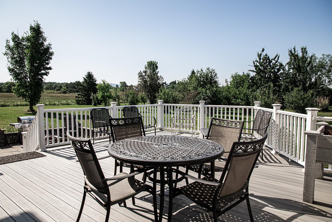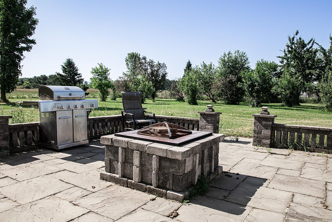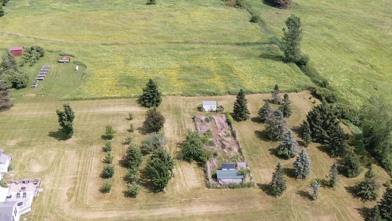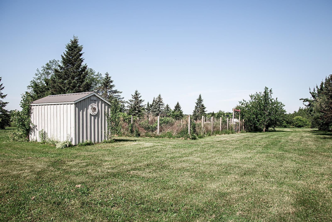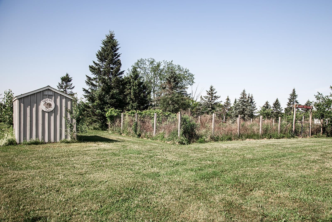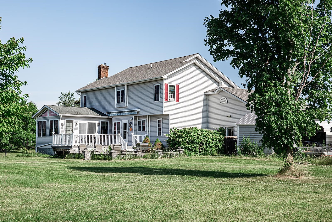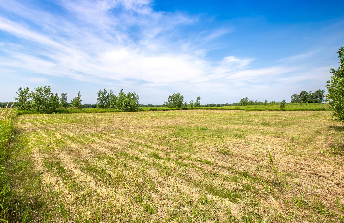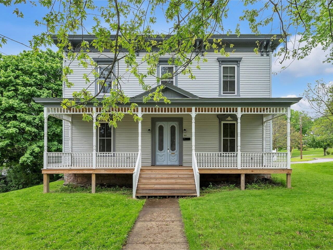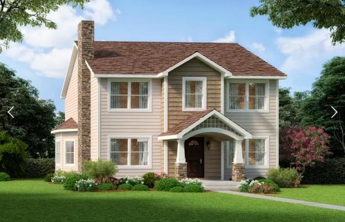1 of 46
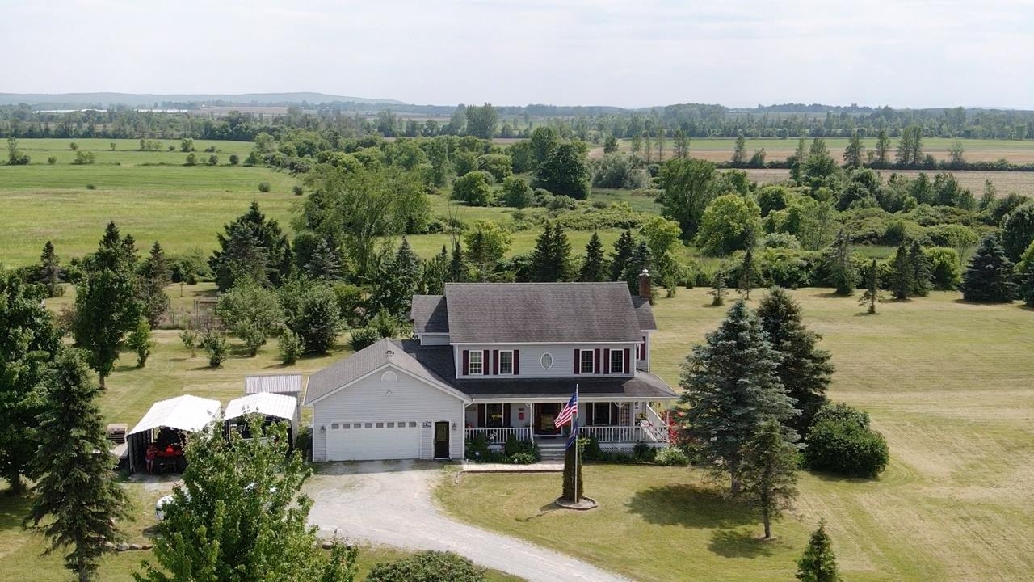
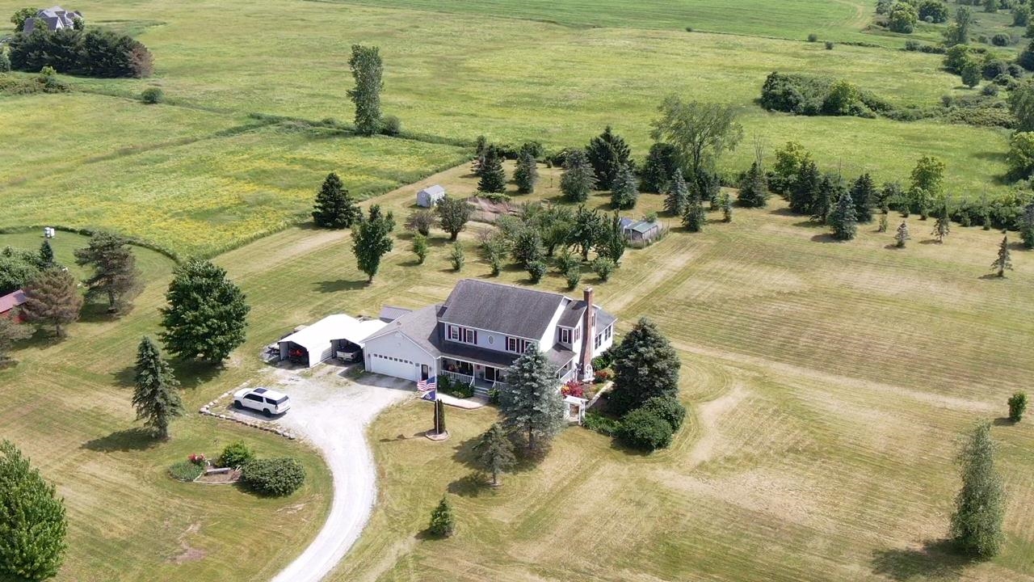
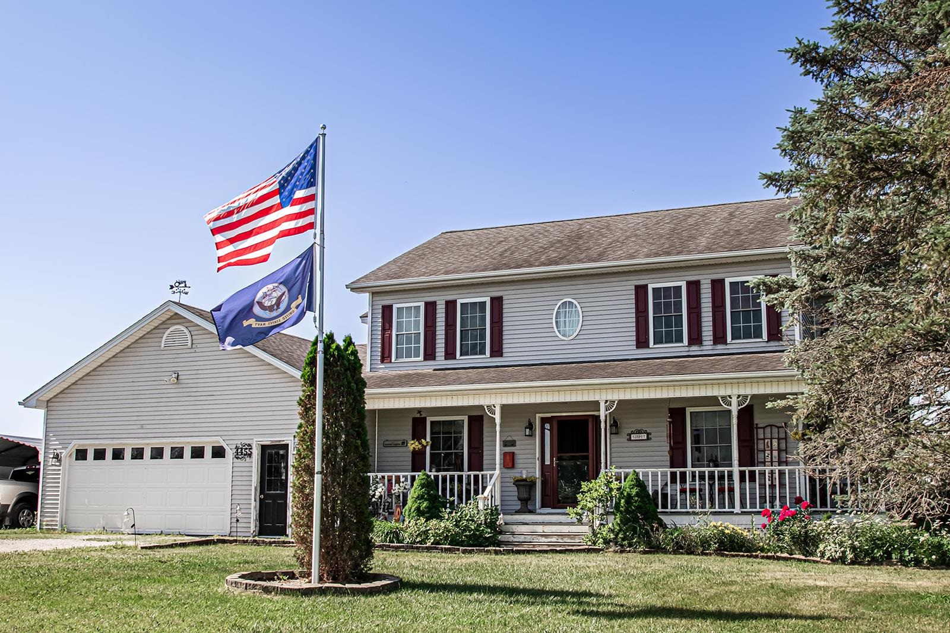
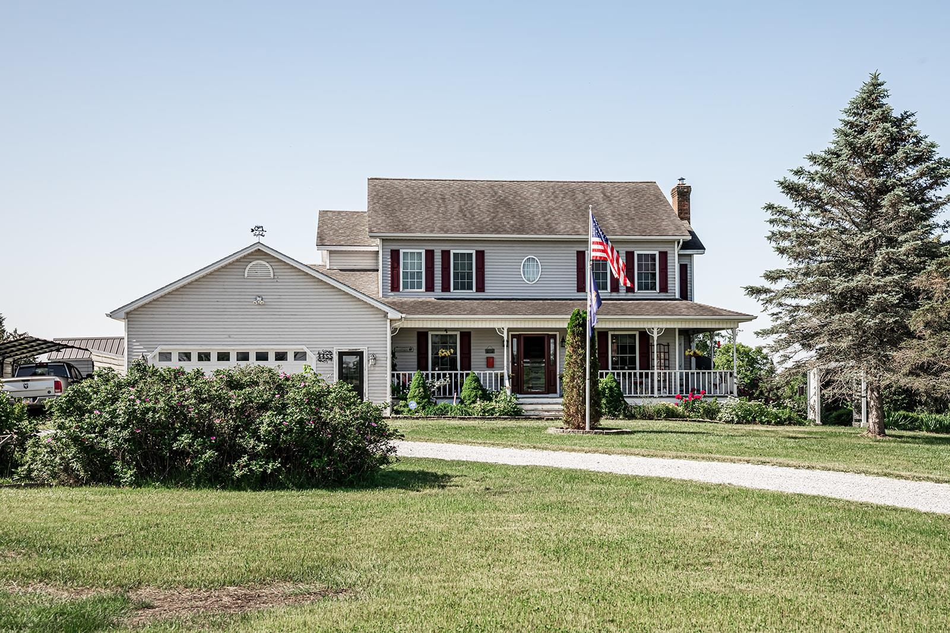
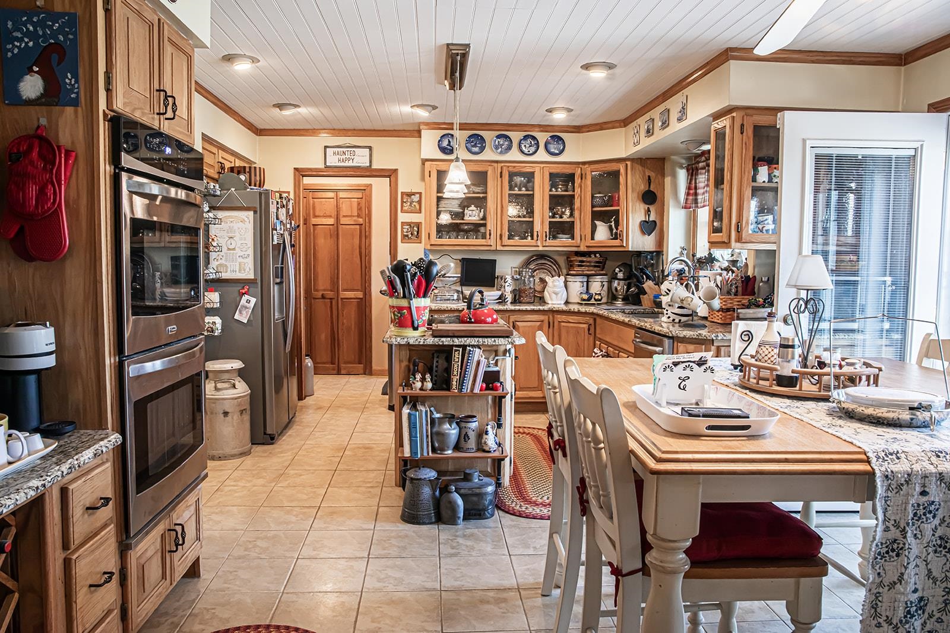
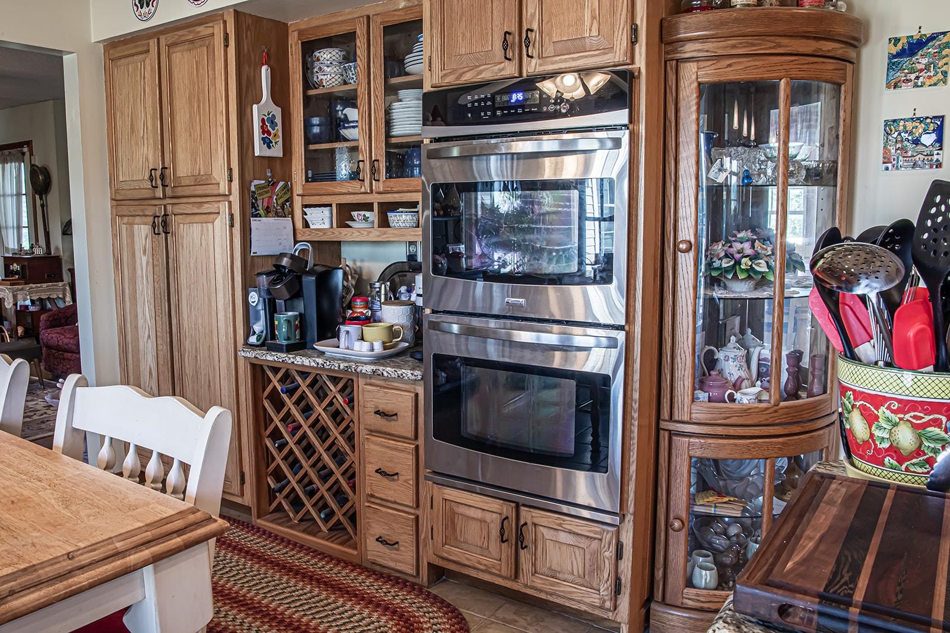
General Property Information
- Property Status:
- Active Under Contract
- Price:
- $615, 000
- Assessed:
- $0
- Assessed Year:
- County:
- VT-Franklin
- Acres:
- 10.70
- Property Type:
- Single Family
- Year Built:
- 1992
- Agency/Brokerage:
- Renee Rainville
New Leaf Real Estate - Bedrooms:
- 4
- Total Baths:
- 3
- Sq. Ft. (Total):
- 2712
- Tax Year:
- 2025
- Taxes:
- $8, 750
- Association Fees:
OPEN HOUSE 8/10 10AM-NOON! NEW PHOTOS ADDED TO LISTING. Nestled on a picturesque 10.70-acre lot located minutes from Lake Champlain, this charming 4 bedroom, 3 bath Colonial offers the perfect blend of natural beauty and modern comfort. The level, open grounds are dotted with apple, pear, and plum trees, along with bountiful raspberries and grapes. A fenced garden area with a garden shed, as well as a chicken coop and run, add a homesteading touch. Mature perennial gardens bloom throughout the property, and outdoor living is elevated by a spacious back deck, a large stone patio, and a cozy fire pit, ideal for quiet evenings or lively gatherings. Enjoy the covered wrap around porch overlooking the perennial gardens that are a bird lovers paradise. A new mound system ensures peace of mind, and the setting is serene yet convenient. Step inside to find stunning cabinetry, granite countertops, and stainless-steel appliances, including a double oven that anchors the well-appointed kitchen. A sunny breakfast nook and a formal dining room make entertaining easy, while a pellet stove warms the airy sunroom with charm. Upstairs, generously sized bedrooms provide restful retreats, featuring cedar closets and abundant natural light. The primary suite feels like a private escape, with its luxurious bath and a custom walk-in closet designed for both form and function.
Interior Features
- # Of Stories:
- 2
- Sq. Ft. (Total):
- 2712
- Sq. Ft. (Above Ground):
- 2712
- Sq. Ft. (Below Ground):
- 0
- Sq. Ft. Unfinished:
- 1168
- Rooms:
- 11
- Bedrooms:
- 4
- Baths:
- 3
- Interior Desc:
- Cedar Closet, Ceiling Fan, Dining Area, Kitchen Island, Primary BR w/ BA, Natural Light, Natural Woodwork, Soaking Tub, Walk-in Closet, 1st Floor Laundry
- Appliances Included:
- Electric Cooktop, Dishwasher, Dryer, Microwave, Double Oven, Wall Oven, Refrigerator, Washer
- Flooring:
- Ceramic Tile, Wood, Vinyl Plank
- Heating Cooling Fuel:
- Water Heater:
- Basement Desc:
- Concrete, Full, Unfinished
Exterior Features
- Style of Residence:
- Colonial
- House Color:
- Time Share:
- No
- Resort:
- Exterior Desc:
- Exterior Details:
- Deck, Garden Space, Natural Shade, Patio, Covered Porch, Shed, Poultry Coop
- Amenities/Services:
- Land Desc.:
- Country Setting, Field/Pasture, Landscaped, Level, Open, Orchards, Stream
- Suitable Land Usage:
- Roof Desc.:
- Shingle
- Driveway Desc.:
- Gravel
- Foundation Desc.:
- Concrete
- Sewer Desc.:
- Mound, Private
- Garage/Parking:
- Yes
- Garage Spaces:
- 2
- Road Frontage:
- 397
Other Information
- List Date:
- 2025-06-23
- Last Updated:


