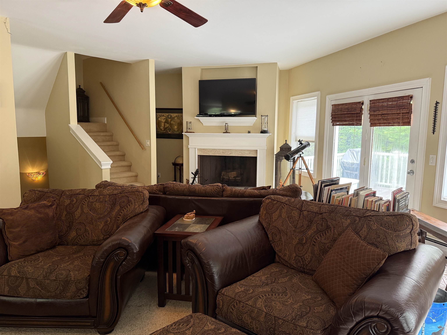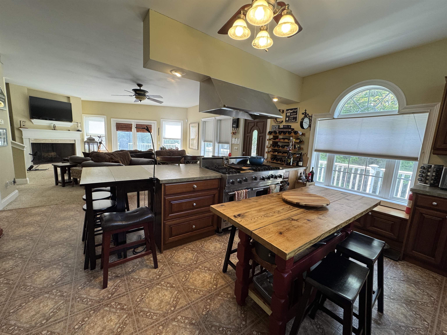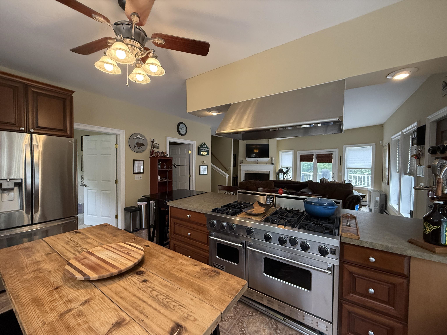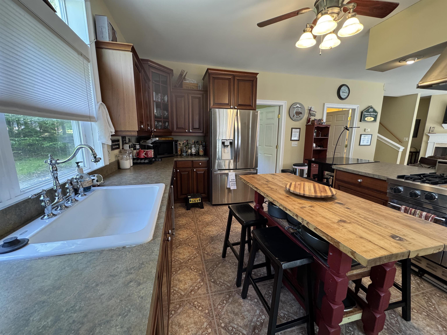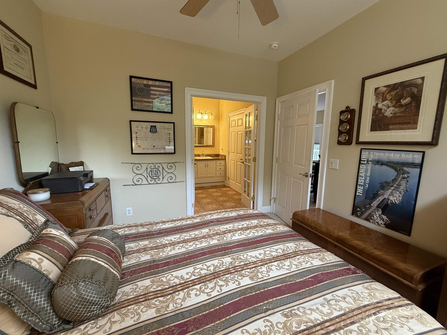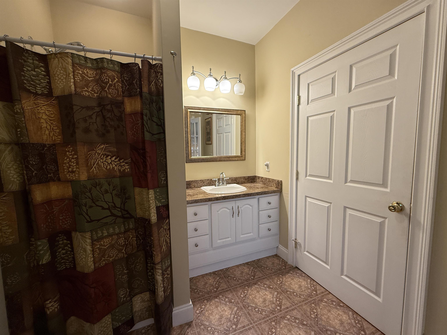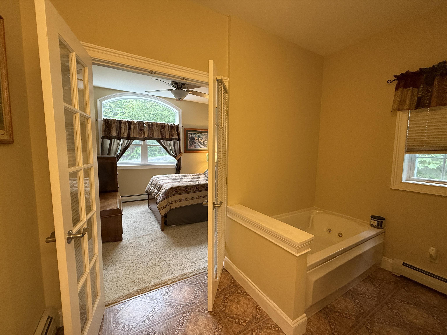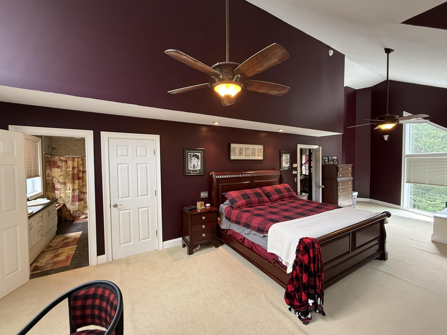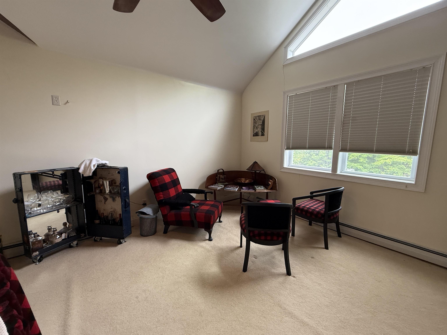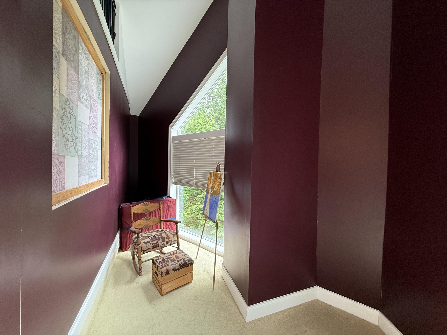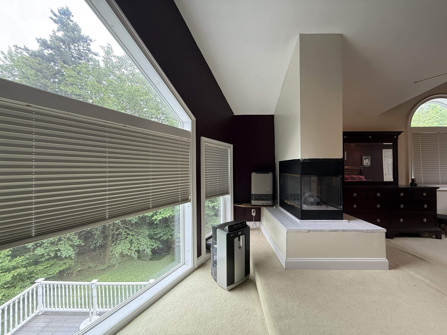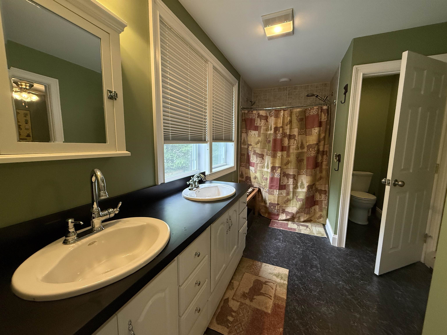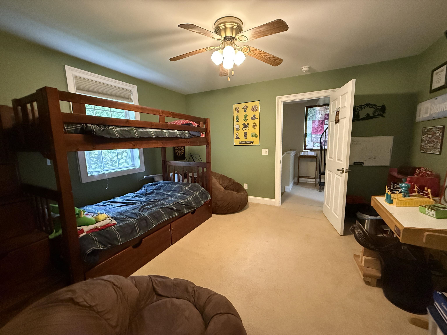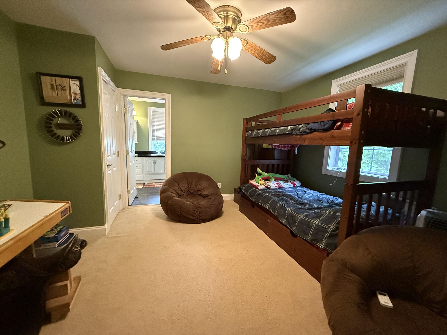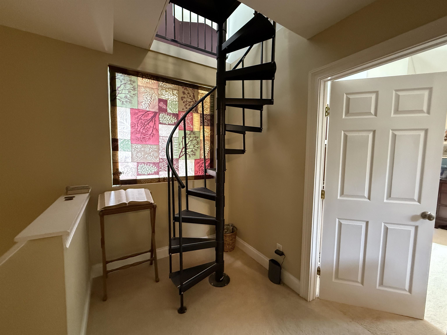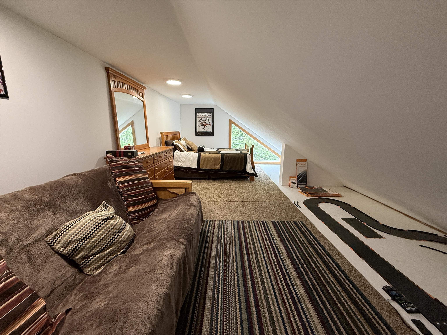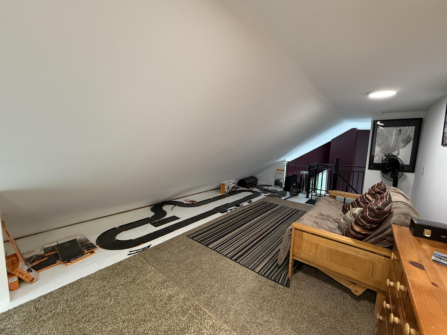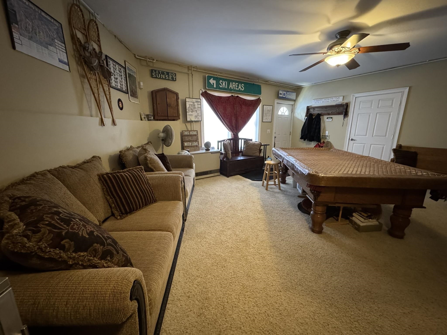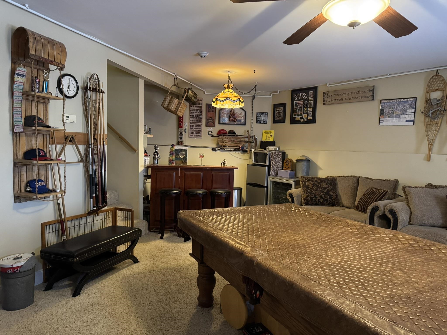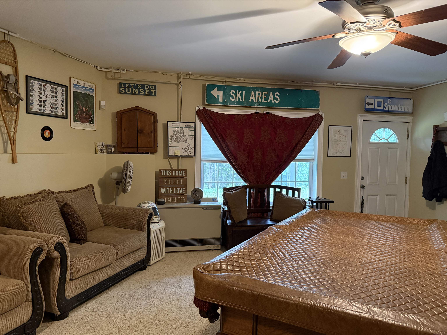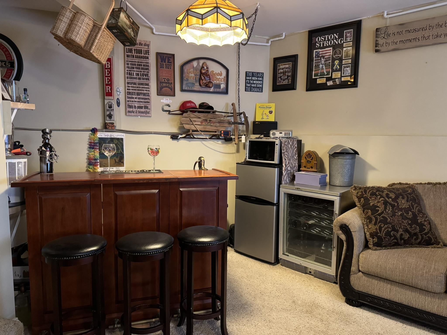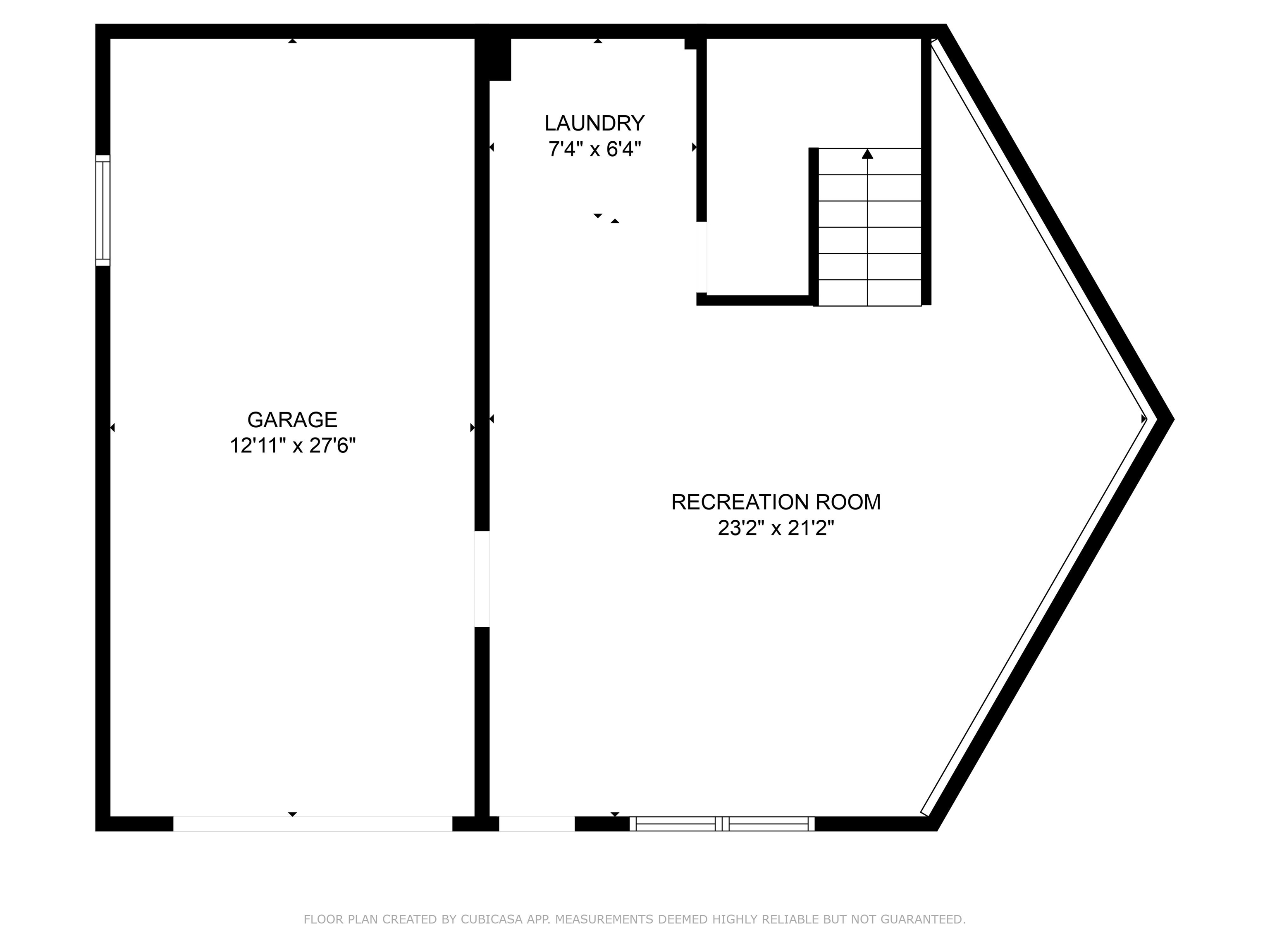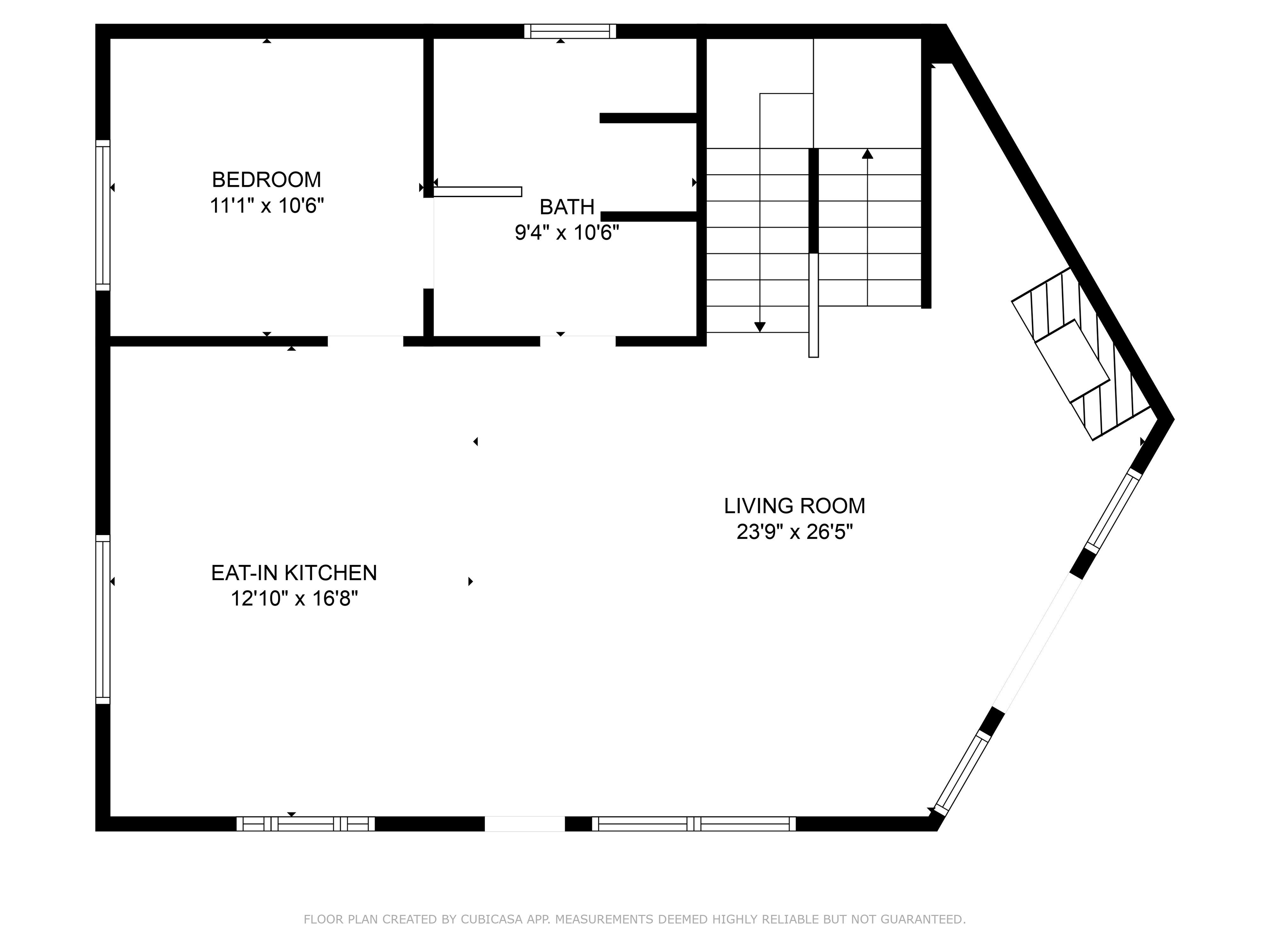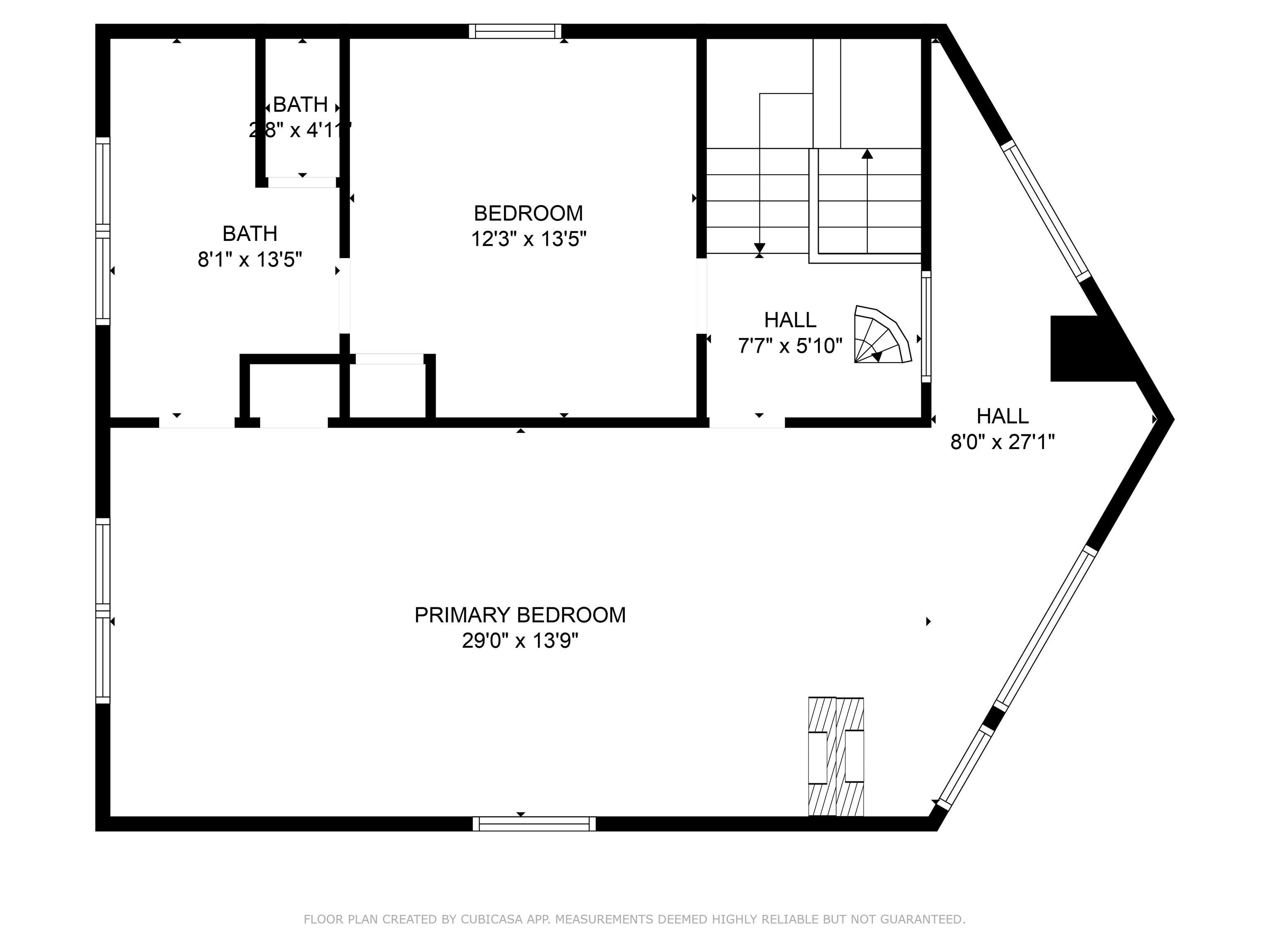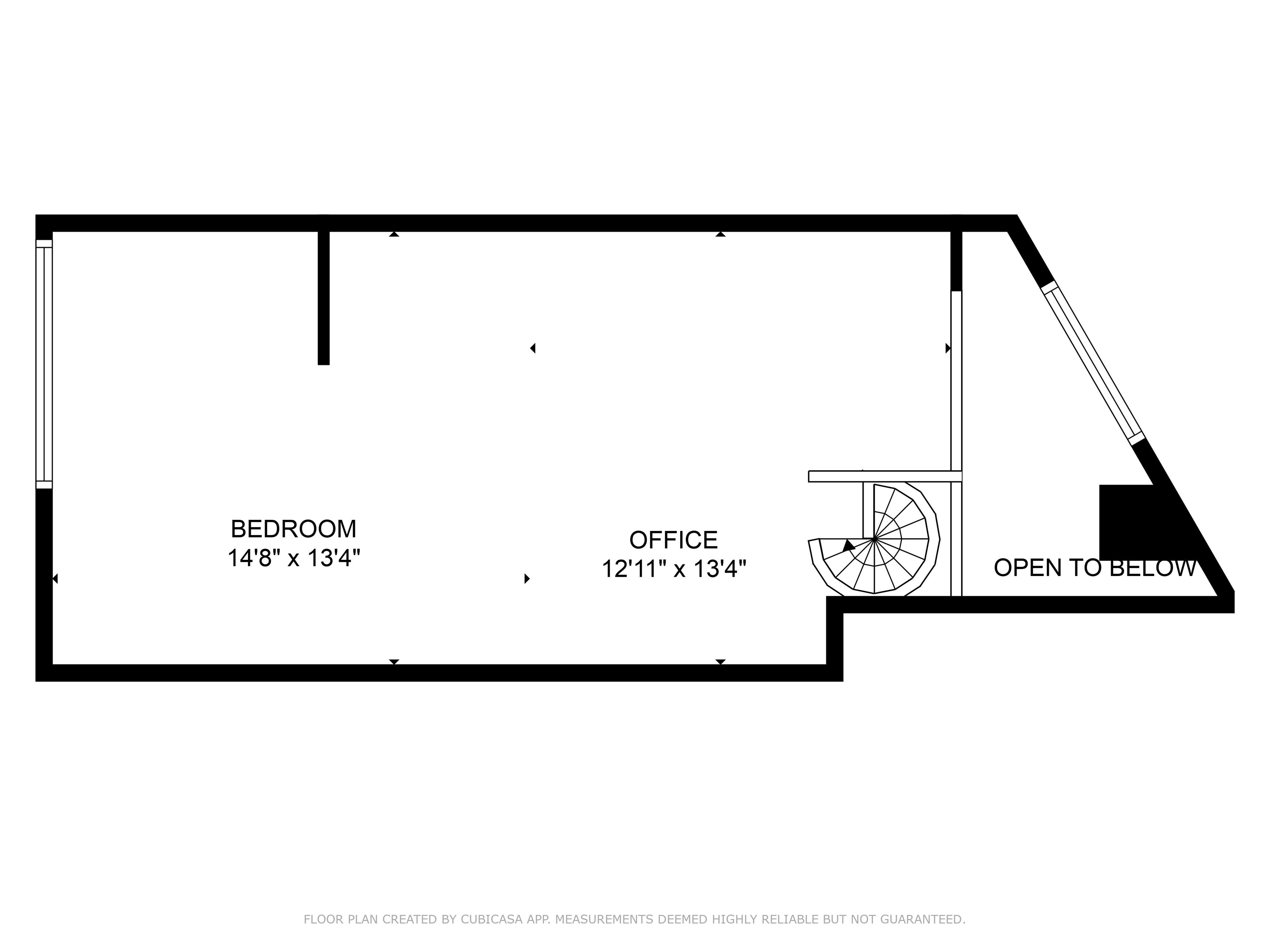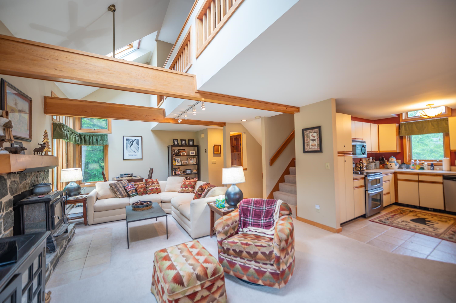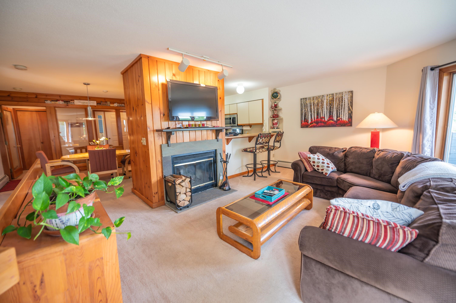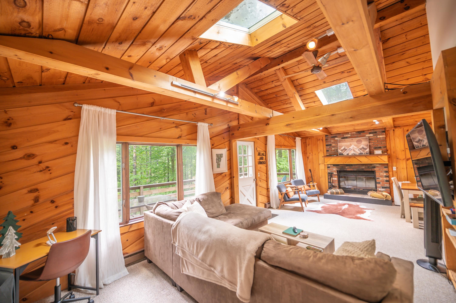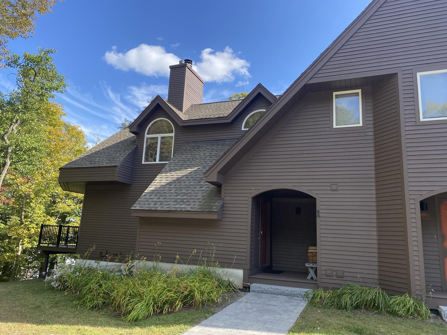1 of 31
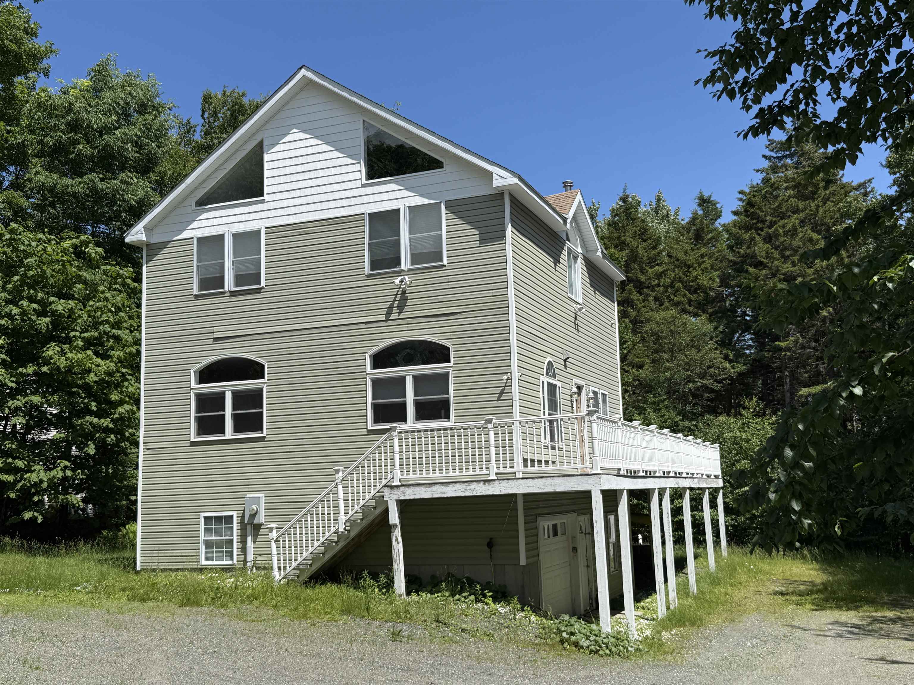
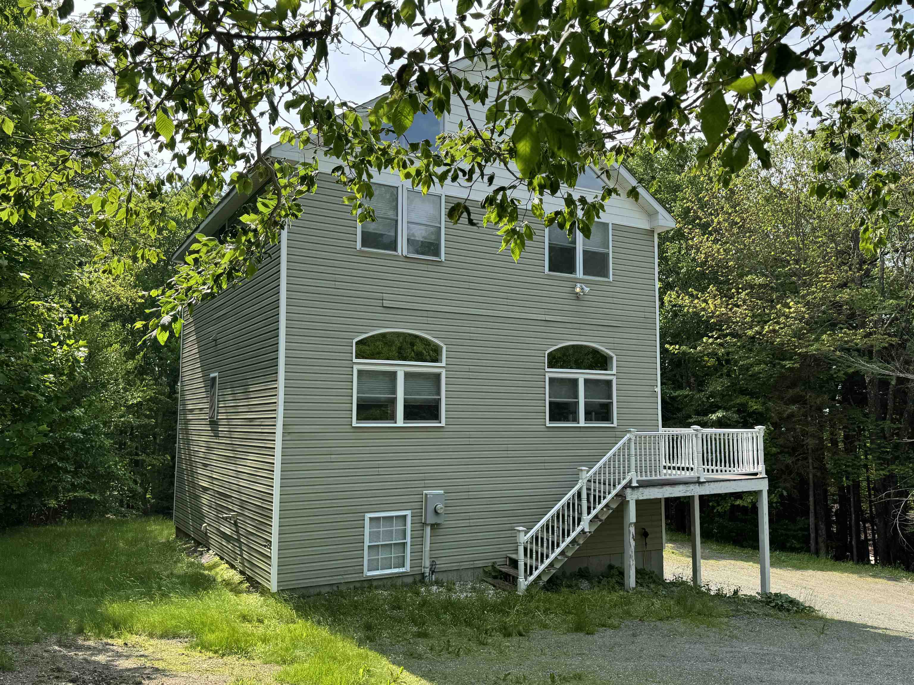
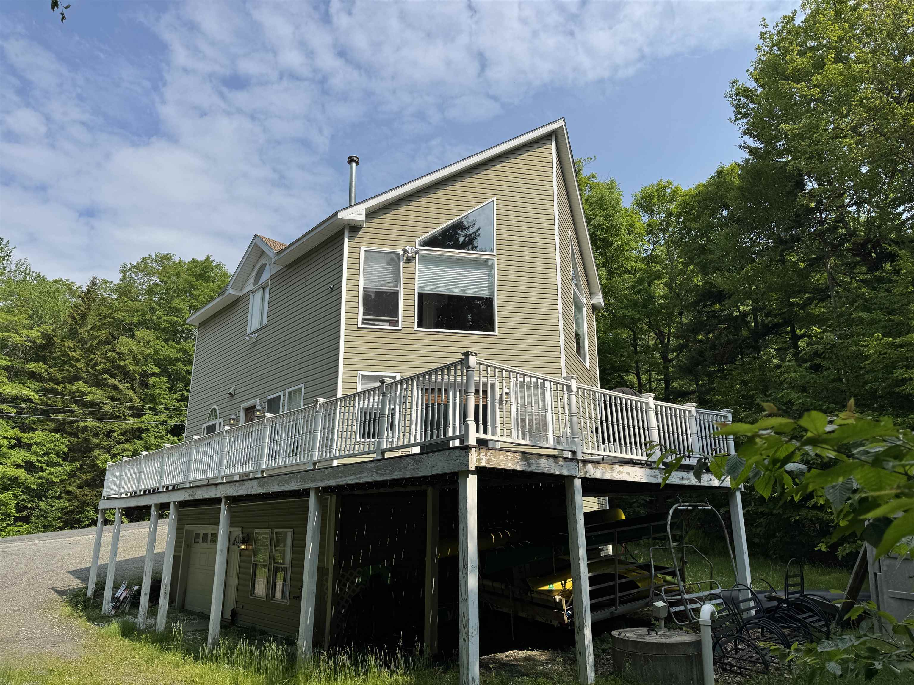
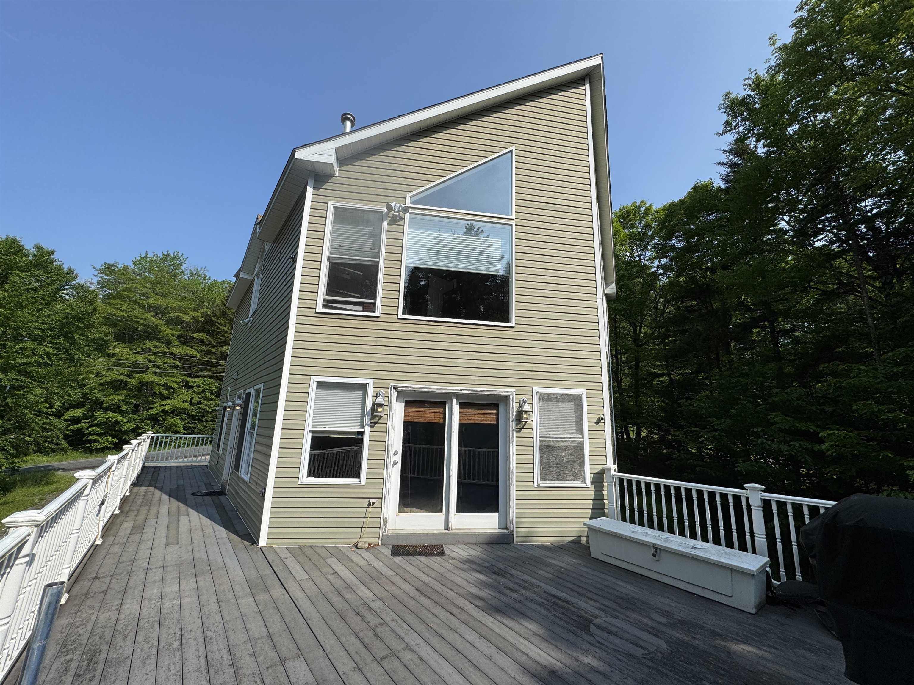
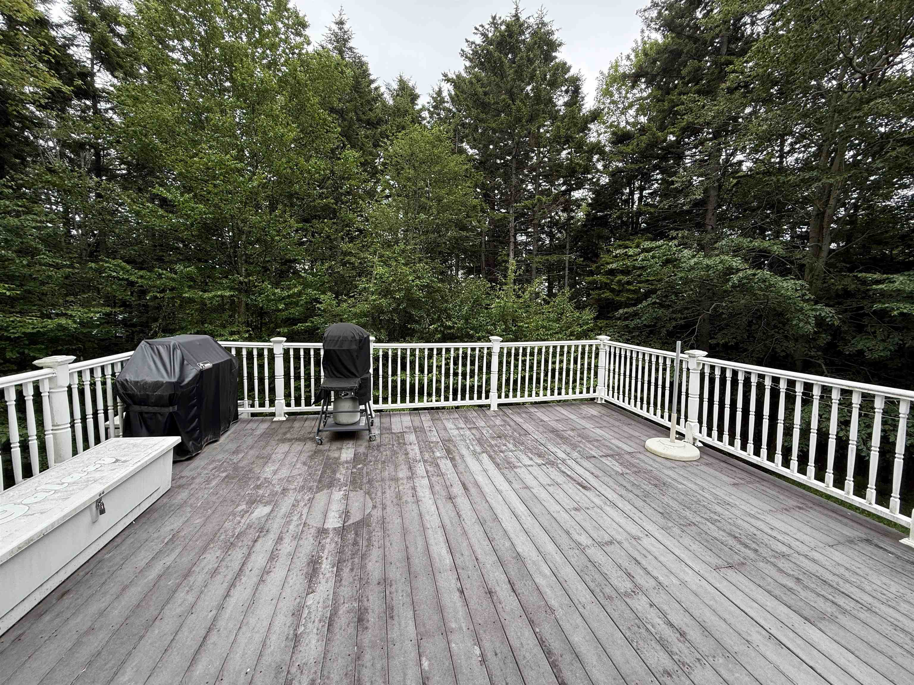
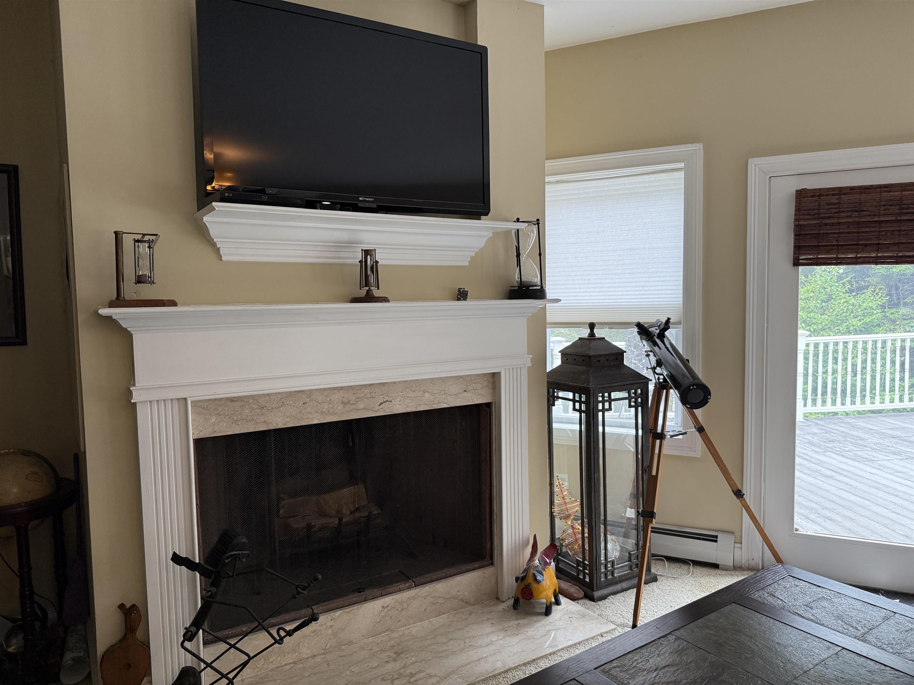
General Property Information
- Property Status:
- Active
- Price:
- $499, 000
- Assessed:
- $0
- Assessed Year:
- County:
- VT-Windham
- Acres:
- 0.59
- Property Type:
- Single Family
- Year Built:
- 2004
- Agency/Brokerage:
- Monique White
Deerfield Valley Real Estate - Bedrooms:
- 3
- Total Baths:
- 2
- Sq. Ft. (Total):
- 2372
- Tax Year:
- 2024
- Taxes:
- $6, 409
- Association Fees:
Contemporary retreat in the heart of Chimney Hill. Set on a double lot along a paved road offering the perfect balance of comfort, style and year round convenience. Located just minutes from Wilmington village, Lake Whitingham, Mount Snow and scenic trail that leads to the summit of Haystack Peak in the Green mountain National Forest. The bright, open concept interior is filled with natural light, thanks to expansive windows that bring the outdoors in. Living with wood burning fireplace, kitchen with stainless appliances including a premium 6-burner Viking gas range. Step outside to wrap-around deck ideal setting for summer relaxation and outdoor entertaining. Spacious primary suite is a true retreat with a three-sided gas fireplace, multiple sitting areas and large picture windows that capture the morning sun. Spiral staircase leads to a loft-style play area. The entry level offers a family room with pool table and bar area, great for gatherings as well as an attached garage providing excellent storage. As a part of Chimney Hill, you’ll enjoy full access to a wide array of amenities: Clubhouse with indoor and outdoor pools, hot tub, fitness center, game room, theater room, lounge areas, tennis courts, hiking and snowmobile trails, and an ice skating rink. Whether you’re looking for a year-round home or a Vermont getaway, this property offers a rare blend of privacy, recreation, and comfort in one of the region’s most sought-after communities-A perfect four-season retreat!
Interior Features
- # Of Stories:
- 3
- Sq. Ft. (Total):
- 2372
- Sq. Ft. (Above Ground):
- 2372
- Sq. Ft. (Below Ground):
- 0
- Sq. Ft. Unfinished:
- 321
- Rooms:
- 7
- Bedrooms:
- 3
- Baths:
- 2
- Interior Desc:
- Bar, Ceiling Fan, Dining Area, Wood Fireplace, Furnished, Kitchen Island, Kitchen/Dining, Kitchen/Living, Natural Light, 1st Floor Laundry
- Appliances Included:
- Dishwasher, Dryer, Gas Range, Refrigerator, Washer
- Flooring:
- Carpet, Vinyl
- Heating Cooling Fuel:
- Water Heater:
- Basement Desc:
Exterior Features
- Style of Residence:
- Contemporary
- House Color:
- Green
- Time Share:
- No
- Resort:
- Exterior Desc:
- Exterior Details:
- Deck
- Amenities/Services:
- Land Desc.:
- Country Setting, Subdivision, Trail/Near Trail, Wooded, Near Snowmobile Trails
- Suitable Land Usage:
- Roof Desc.:
- Asphalt Shingle
- Driveway Desc.:
- Dirt, Gravel
- Foundation Desc.:
- Poured Concrete
- Sewer Desc.:
- 1000 Gallon
- Garage/Parking:
- Yes
- Garage Spaces:
- 1
- Road Frontage:
- 210
Other Information
- List Date:
- 2025-06-24
- Last Updated:


