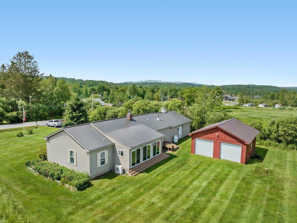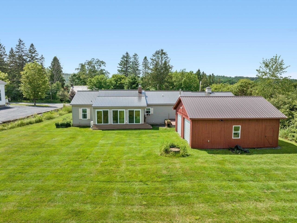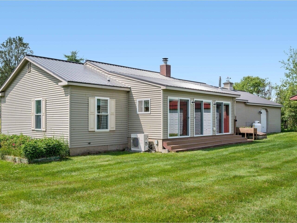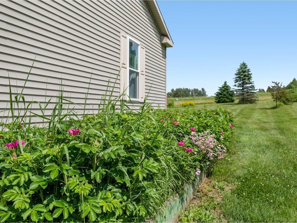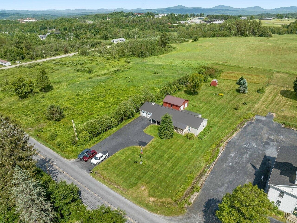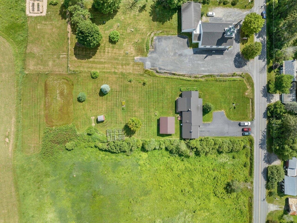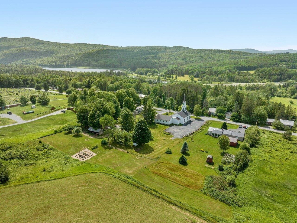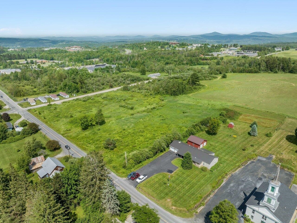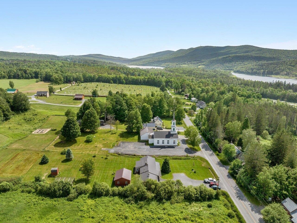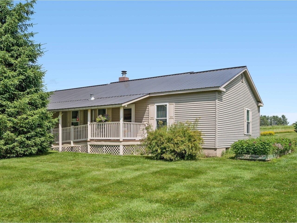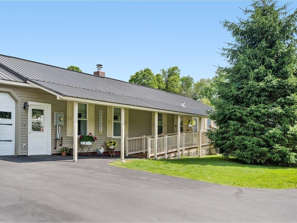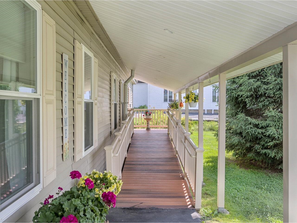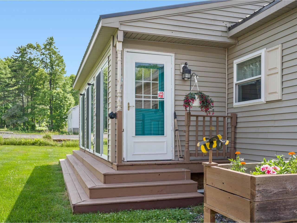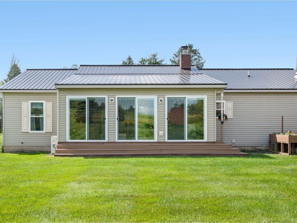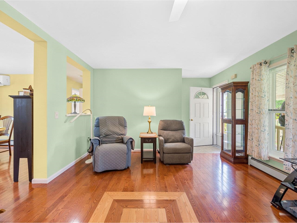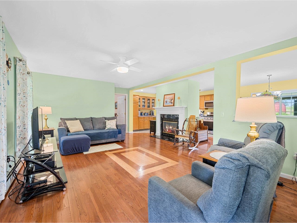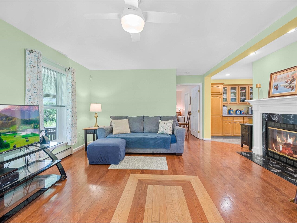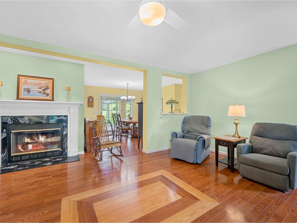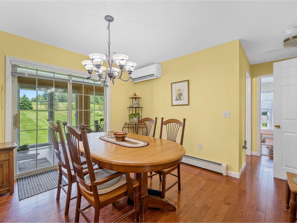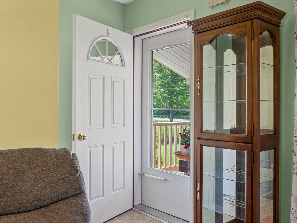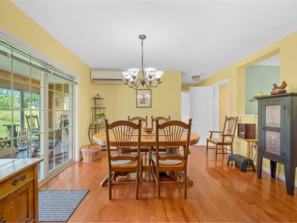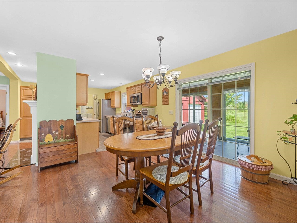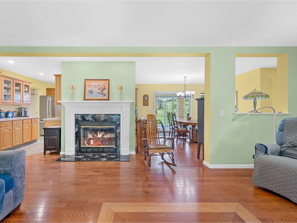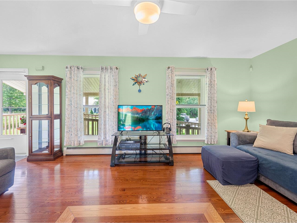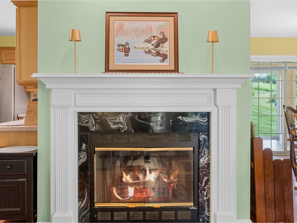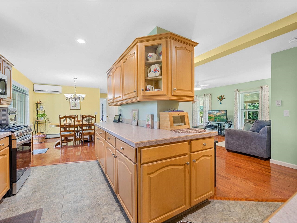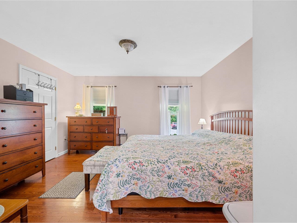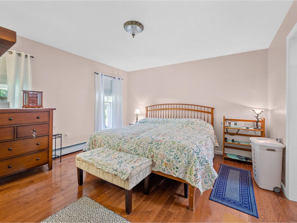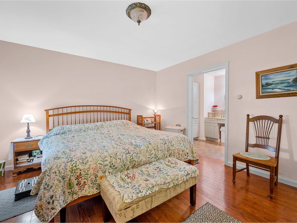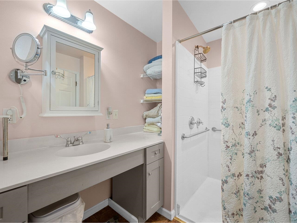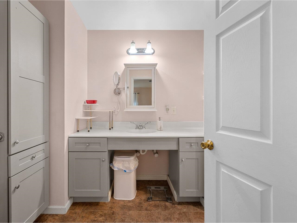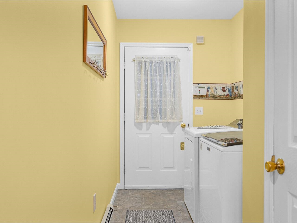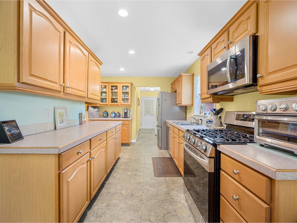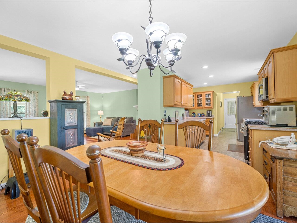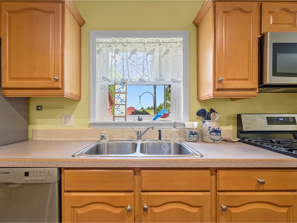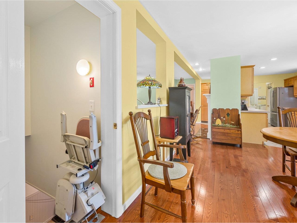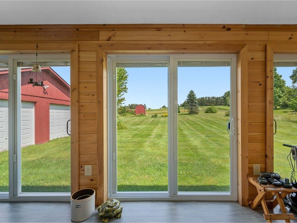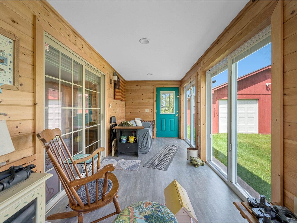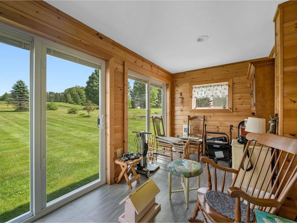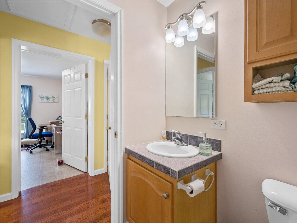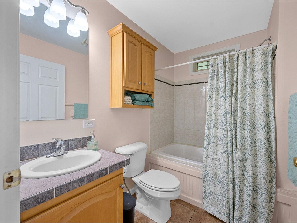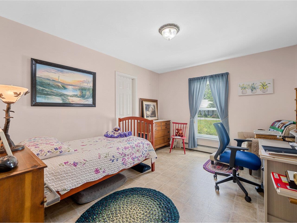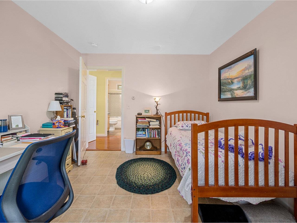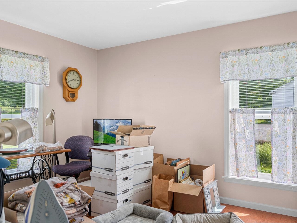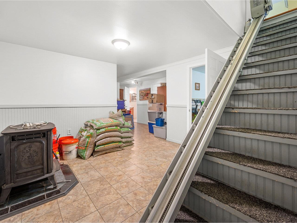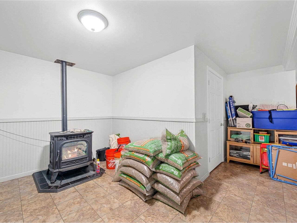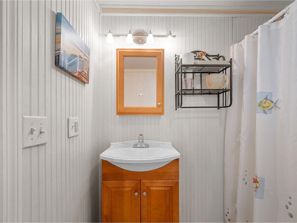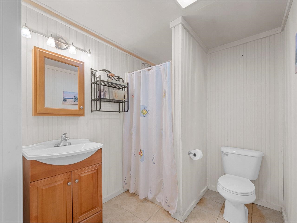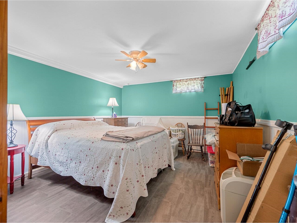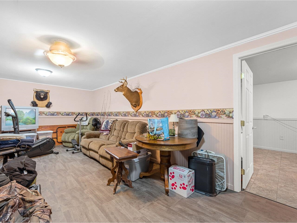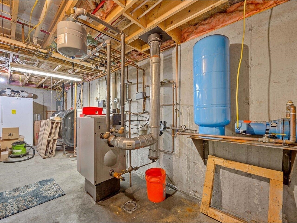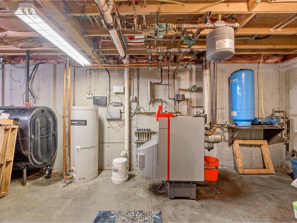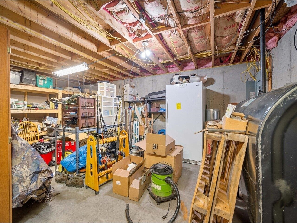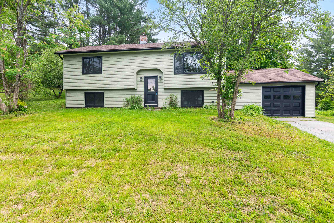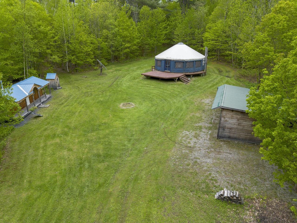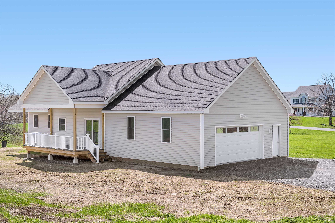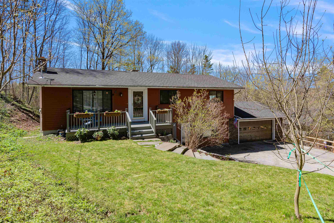1 of 59
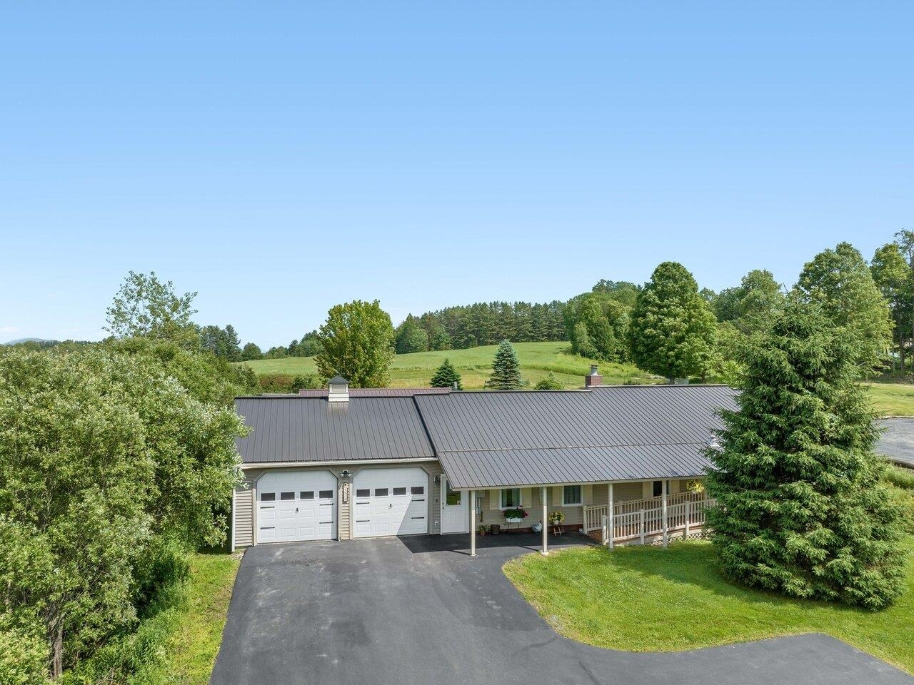
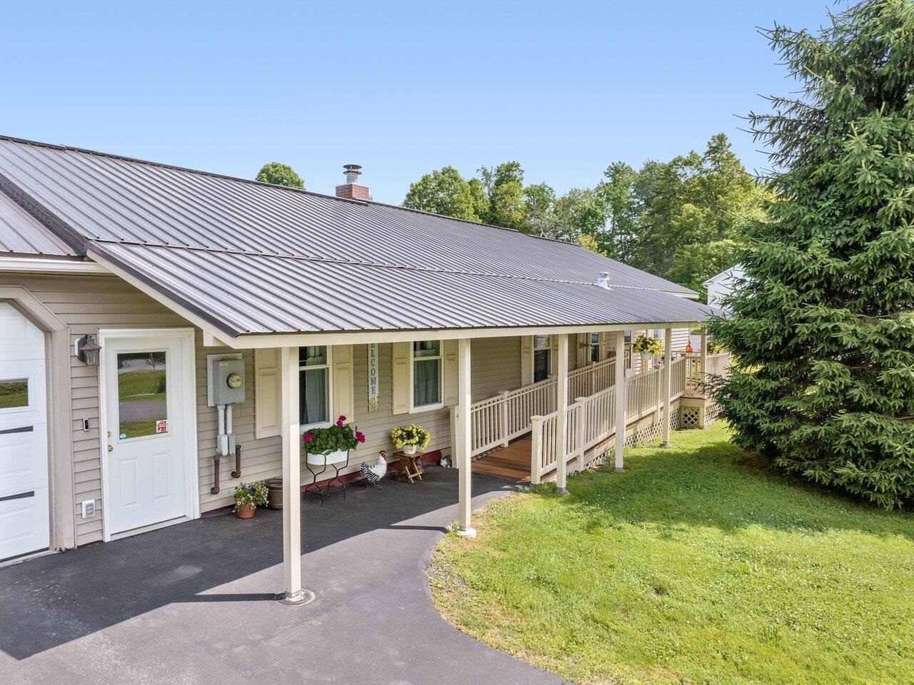
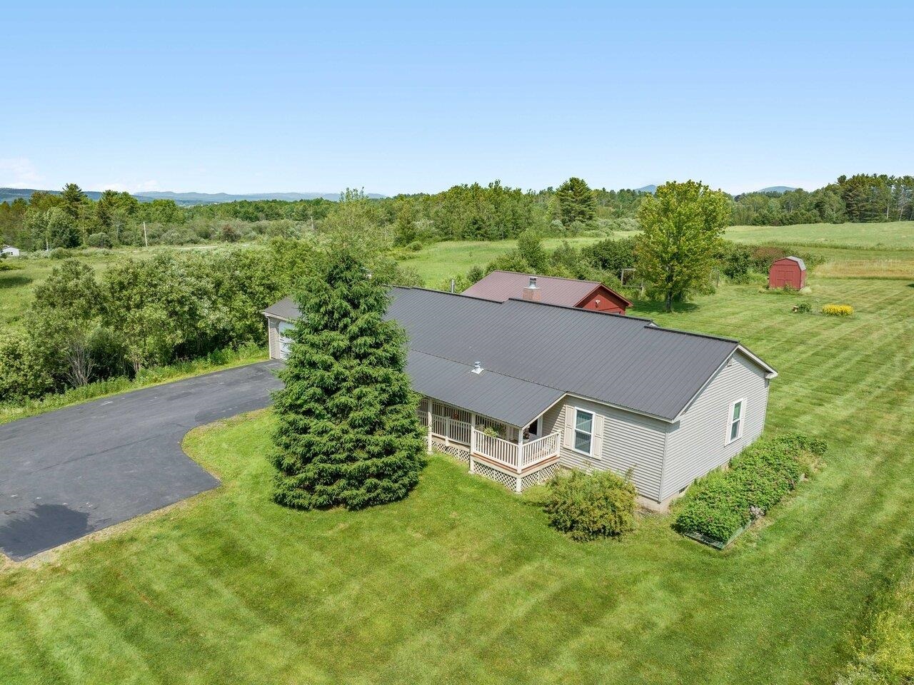
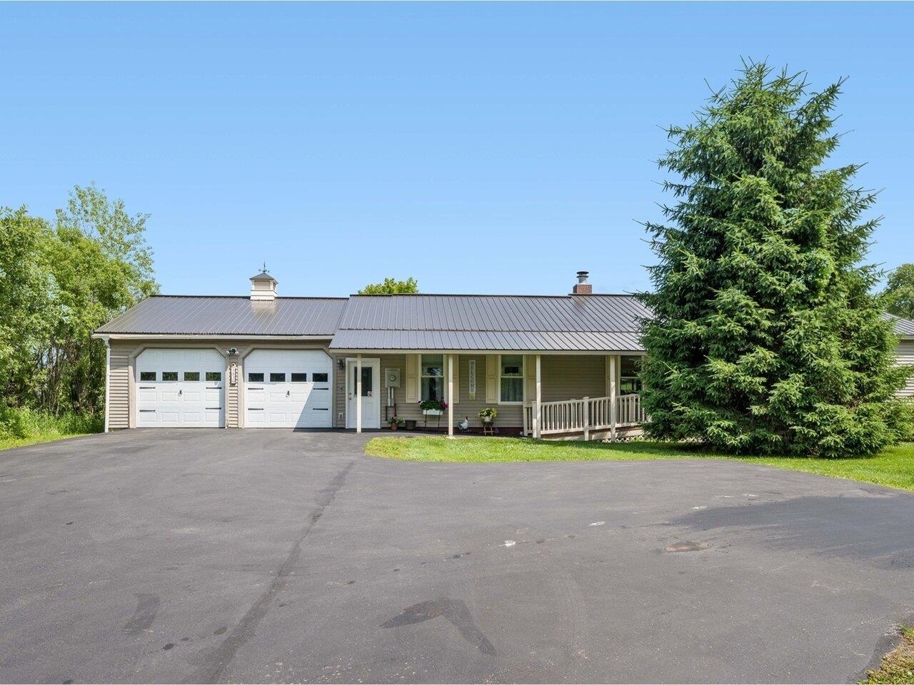
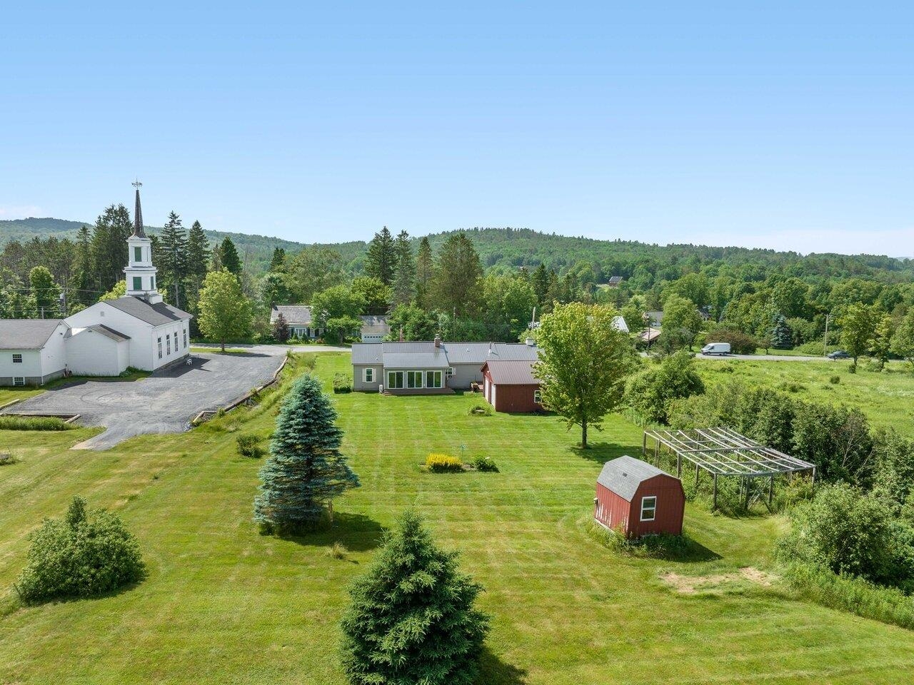
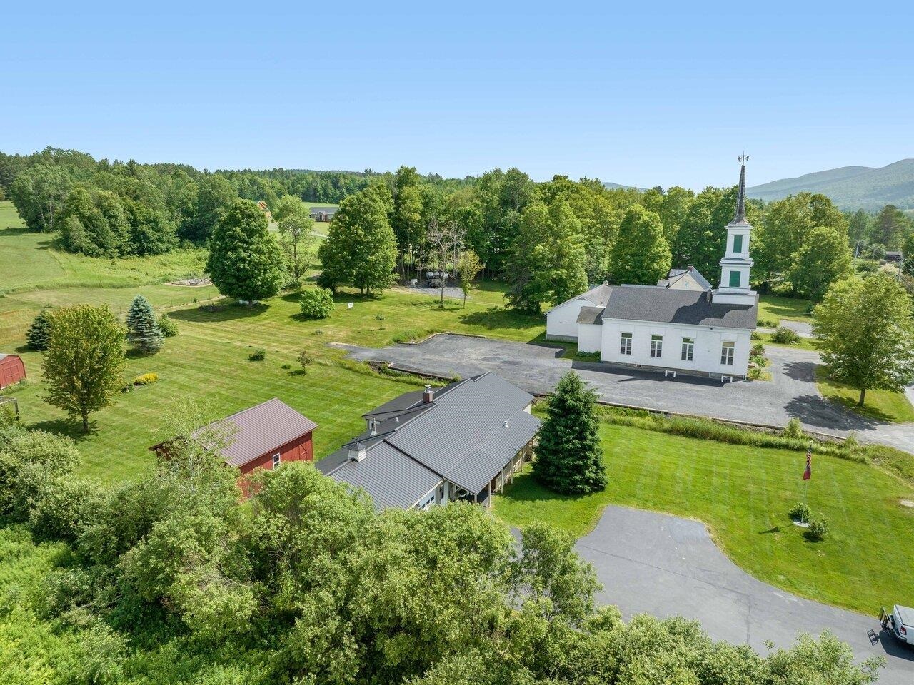
General Property Information
- Property Status:
- Active
- Price:
- $540, 000
- Assessed:
- $0
- Assessed Year:
- County:
- VT-Washington
- Acres:
- 0.95
- Property Type:
- Single Family
- Year Built:
- 2006
- Agency/Brokerage:
- Sue Aldrich
Coldwell Banker Hickok and Boardman - Bedrooms:
- 3
- Total Baths:
- 3
- Sq. Ft. (Total):
- 2368
- Tax Year:
- 2024
- Taxes:
- $6, 671
- Association Fees:
Peaceful and sunny and yet just around the corner from shopping, Central Vermont Hospital, I-89, Berlin Town Office, Fire and Police Departments, and Berlin Elementary School. Meticulously maintained home with an open concept living room, dining room, and kitchen. All the rooms are freshly painted, and the central fireplace is so cozy in winter. A beautiful 3-season porch has been added on the back and with the big windows facing the private backyard, it is the perfect place to relax, watch birds and other wildlife, or admire your flower gardens - you might never want to leave this room! Deliberately designed for aging in place and being handicap accessible this lovely home has direct entry garage, front entry ramp, 3' wide doors, roll in shower, 1st-floor laundry, chair lift on stairs to basement, and more. The basement has a radiant slab and the finished space down there is perfect for offices, TV room, exercise space, crafting room...tons of possibilities.
Interior Features
- # Of Stories:
- 1
- Sq. Ft. (Total):
- 2368
- Sq. Ft. (Above Ground):
- 1568
- Sq. Ft. (Below Ground):
- 800
- Sq. Ft. Unfinished:
- 768
- Rooms:
- 8
- Bedrooms:
- 3
- Baths:
- 3
- Interior Desc:
- Fireplaces - 1, Hearth, Kitchen/Dining, Living/Dining, Primary BR w/ BA, Natural Light
- Appliances Included:
- Dishwasher, Dryer, Microwave, Range - Electric, Refrigerator, Washer, Water Heater
- Flooring:
- Combination
- Heating Cooling Fuel:
- Water Heater:
- Basement Desc:
- Concrete, Concrete Floor, Partially Finished, Stairs - Exterior
Exterior Features
- Style of Residence:
- Ranch
- House Color:
- Beige
- Time Share:
- No
- Resort:
- Exterior Desc:
- Exterior Details:
- Garden Space, Outbuilding, Porch - Enclosed, Shed
- Amenities/Services:
- Land Desc.:
- Landscaped, Level, Open, Near Shopping, Near Hospital, Near School(s)
- Suitable Land Usage:
- Roof Desc.:
- Channel, Metal
- Driveway Desc.:
- Paved
- Foundation Desc.:
- Concrete
- Sewer Desc.:
- Public
- Garage/Parking:
- Yes
- Garage Spaces:
- 2
- Road Frontage:
- 150
Other Information
- List Date:
- 2025-06-25
- Last Updated:


