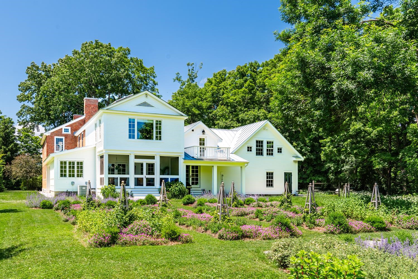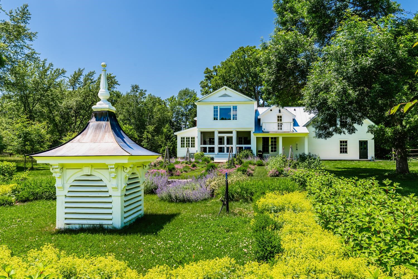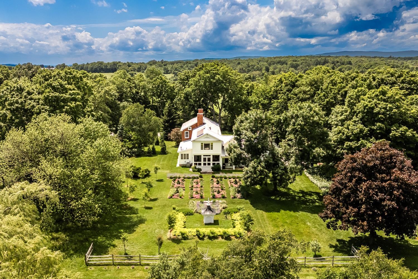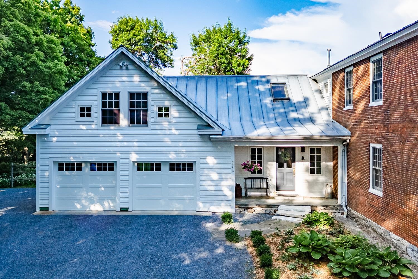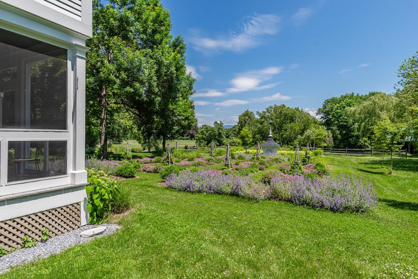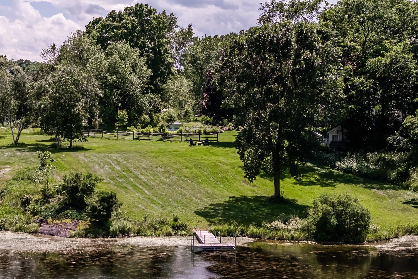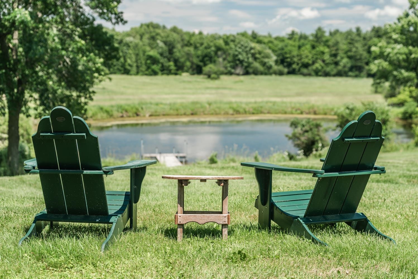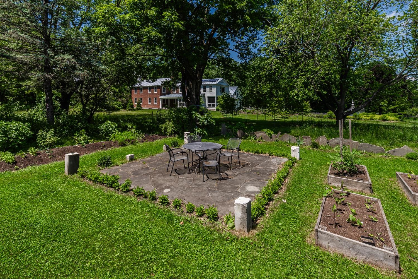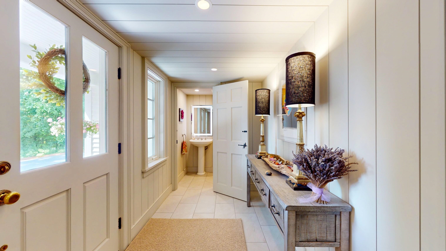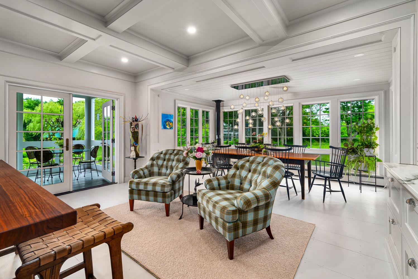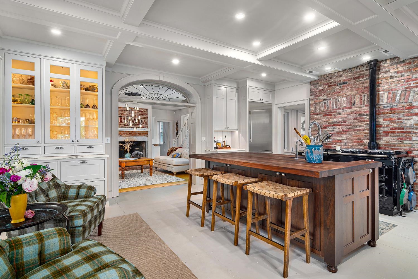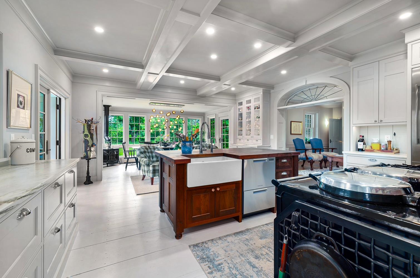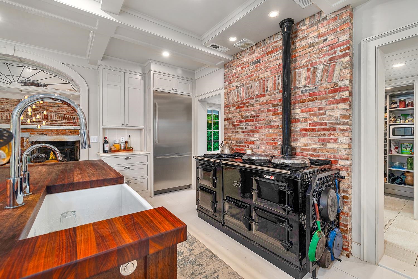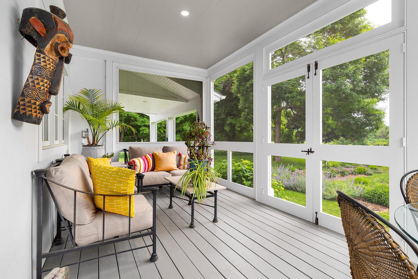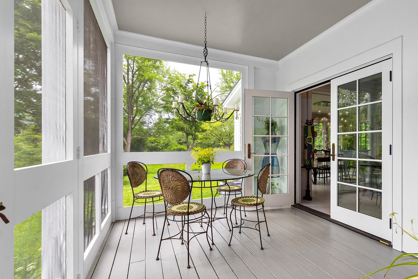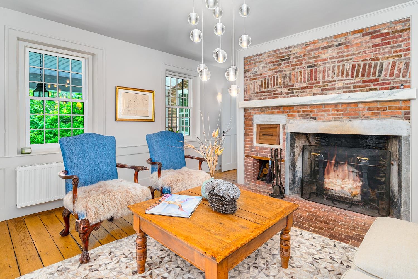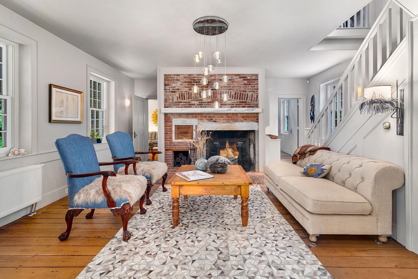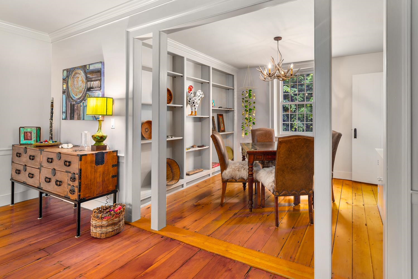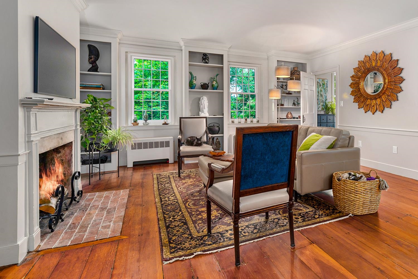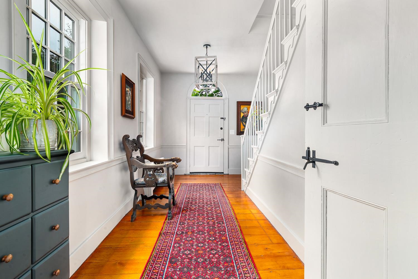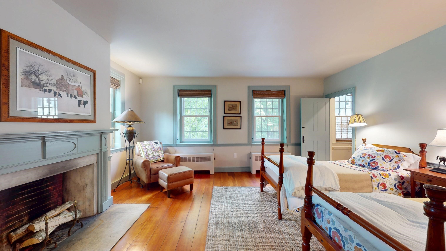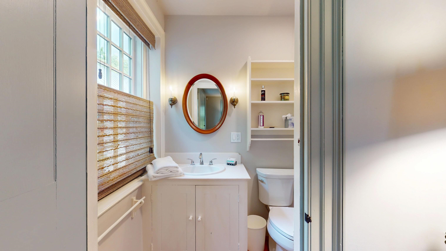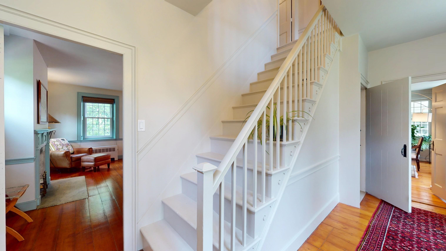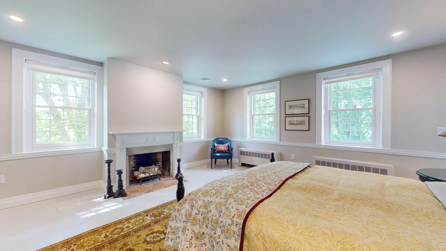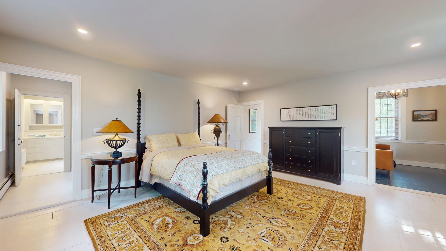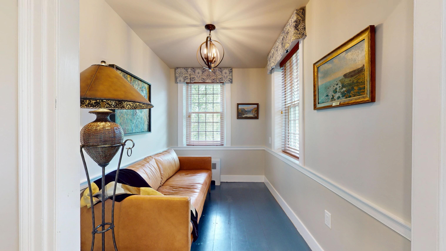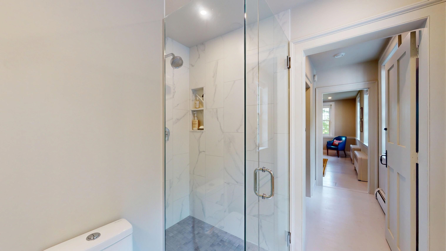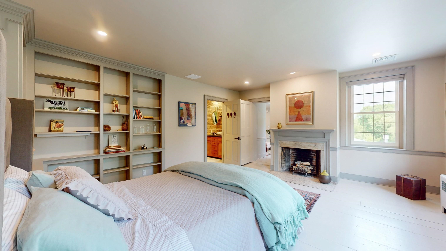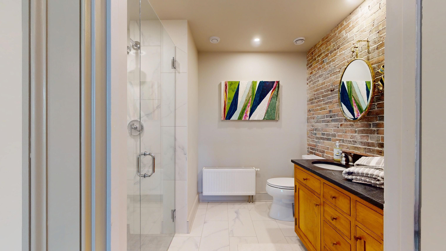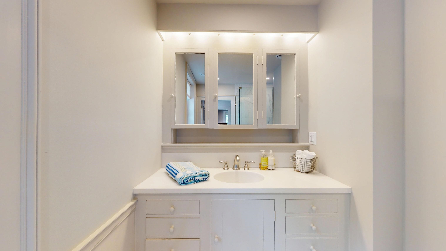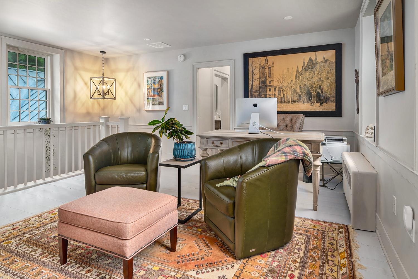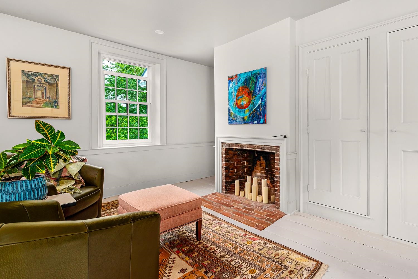1 of 38
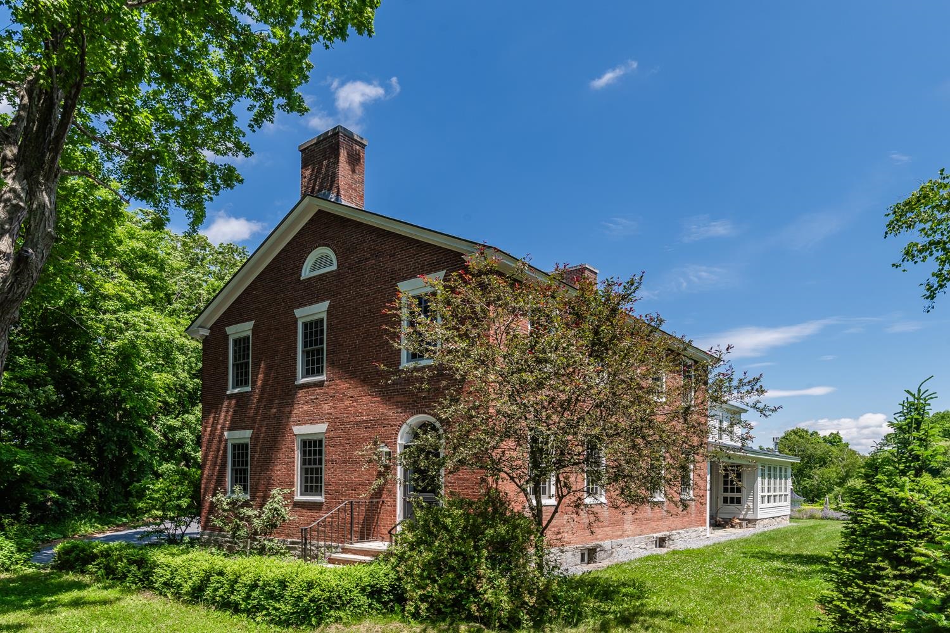
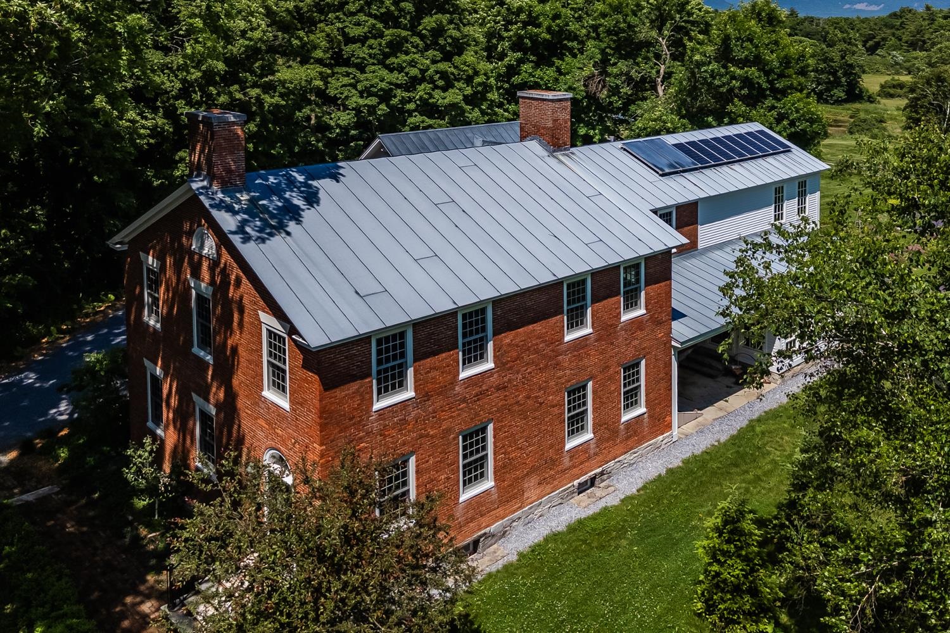
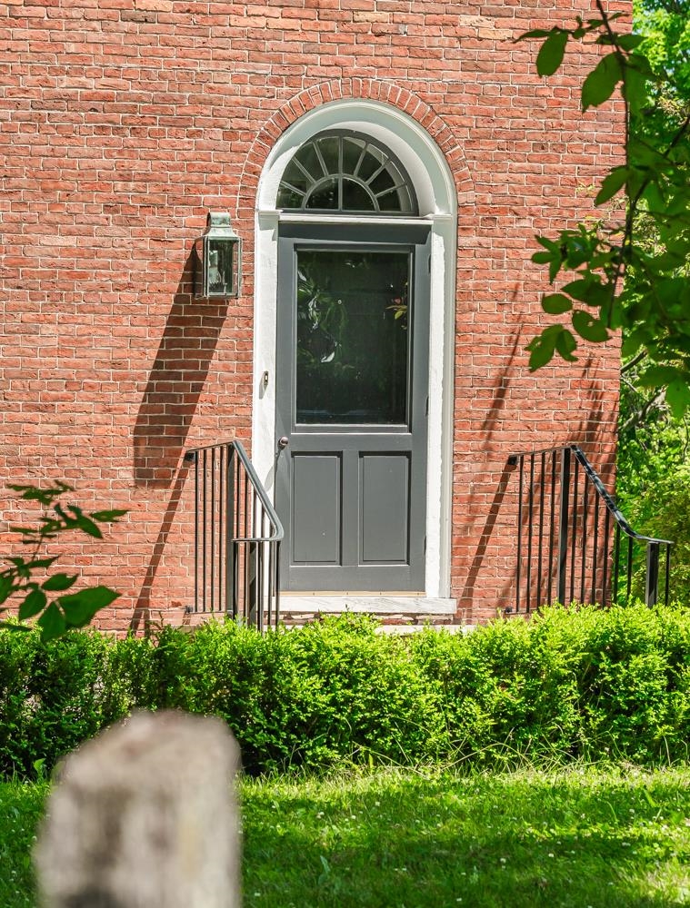
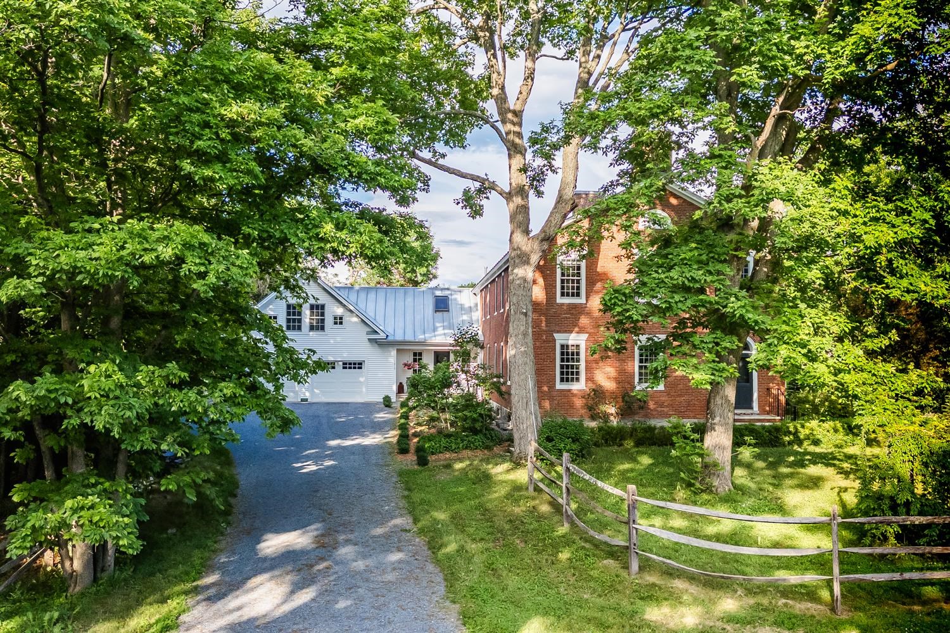
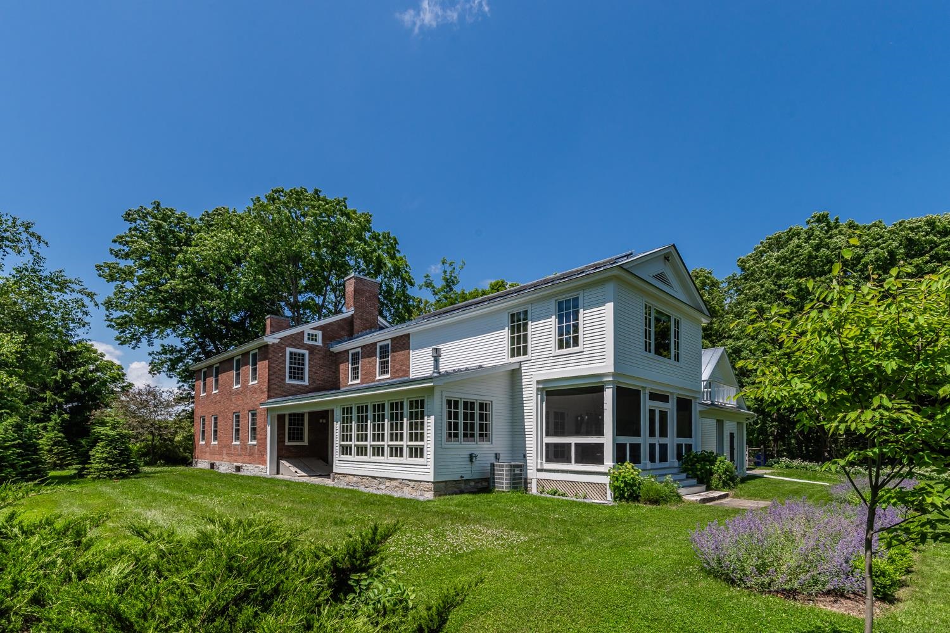
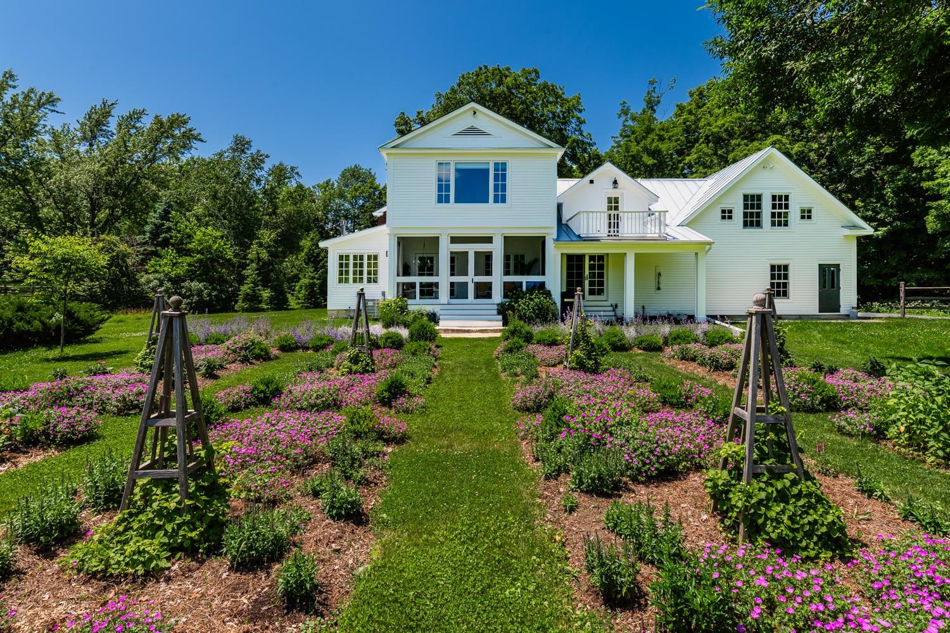
General Property Information
- Property Status:
- Active
- Price:
- $3, 860, 000
- Assessed:
- $1, 694, 100
- Assessed Year:
- 2025
- County:
- VT-Addison
- Acres:
- 26.10
- Property Type:
- Single Family
- Year Built:
- 1825
- Agency/Brokerage:
- Amey Ryan
IPJ Real Estate - Bedrooms:
- 4
- Total Baths:
- 6
- Sq. Ft. (Total):
- 5687
- Tax Year:
- 2024
- Taxes:
- $26, 123
- Association Fees:
A timeless classic, reimagined for modern standards. Gracefully sited on 26+ serene acres, this 1825 brick Federal-style residence is a study in enduring beauty and thoughtful renewal. With its inviting façade, refined proportions, and period detailing, the home stands as a testament to early American architecture—now artfully updated for 21st-century living. In 2023, the property underwent a comprehensive renovation, seamlessly blending historic integrity with modern comfort. At the heart of the home, a refined kitchen anchors daily life with an AGA stove, custom millwork, and top-tier appliances. Four gracious en suite bedrooms with marble and porcelain tile, a private sauna, and new windows throughout enhance the living experience with understated luxury. The result is a home of rare character—timeless, classical, and quietly grand—surrounded by open land, mature trees, and the quiet rhythm of the countryside. A rare offering for the discerning buyer seeking both heritage and modernity in perfect balance. An adjacent Post & Beam structure is a charming guest house with a rustic chic flare. A large, open space, private bedroom quarters, a bathroom, laundry and fully applianced kitchen, picture your guests enjoying every minute of their visit. The house, guest house, barn & pond are situated on Lot 1 (11.5ac) and Lot 2 (14.6ac) has been surveyed/subdivided/permitted for construction of another dwelling if needed/desired. Guest House details in attachment.
Interior Features
- # Of Stories:
- 2
- Sq. Ft. (Total):
- 5687
- Sq. Ft. (Above Ground):
- 5030
- Sq. Ft. (Below Ground):
- 657
- Sq. Ft. Unfinished:
- 700
- Rooms:
- 12
- Bedrooms:
- 4
- Baths:
- 6
- Interior Desc:
- Dining Area, Fireplace Screens/Equip, Wood Fireplace, 3+ Fireplaces, Hearth, In-Law/Accessory Dwelling, In-Law Suite, Kitchen Island, Kitchen/Dining, Lead/Stain Glass, LED Lighting, Primary BR w/ BA, Natural Light, Natural Woodwork, Sauna, Skylight, Soaking Tub, Indoor Storage, Vaulted Ceiling, Walk-in Closet, Walk-in Pantry, Programmable Thermostat, 1st Floor Laundry, 2nd Floor Laundry, Attic with Pulldown
- Appliances Included:
- Dishwasher, Disposal, Dryer, Double Oven, Gas Range, Refrigerator, Washer, Gas Stove, Electric Water Heater, Oil Water Heater, Owned Water Heater, Water Heater
- Flooring:
- Ceramic Tile, Marble, Other, Softwood, Tile
- Heating Cooling Fuel:
- Water Heater:
- Basement Desc:
- Bulkhead, Climate Controlled, Concrete, Concrete Floor, Crawl Space, Insulated, Partially Finished, Exterior Stairs, Interior Stairs, Storage Space, Interior Access, Exterior Access, Basement Stairs
Exterior Features
- Style of Residence:
- Federal
- House Color:
- WhiteBrick
- Time Share:
- No
- Resort:
- Exterior Desc:
- Exterior Details:
- Balcony, Barn, Building, Deck, Partial Fence , Garden Space, Guest House, Natural Shade, Outbuilding, Patio, Porch, Covered Porch, Screened Porch, Shed, Storage, Window Screens, Double Pane Window(s)
- Amenities/Services:
- Land Desc.:
- Country Setting, Field/Pasture, Landscaped, Level, Open, Pond, Pond Frontage, Sloping, Trail/Near Trail, Wooded, Abuts Conservation, Near Golf Course, Near Shopping, Near Public Transportatn, Near Railroad, Near Hospital, Near School(s)
- Suitable Land Usage:
- Agriculture, Bed and Breakfast, Farm, Horse/Animal Farm, Field/Pasture, Residential
- Roof Desc.:
- Standing Seam
- Driveway Desc.:
- Gravel
- Foundation Desc.:
- Stone
- Sewer Desc.:
- Concrete, Conventional Leach Field, Septic
- Garage/Parking:
- Yes
- Garage Spaces:
- 2
- Road Frontage:
- 1230
Other Information
- List Date:
- 2025-06-26
- Last Updated:


