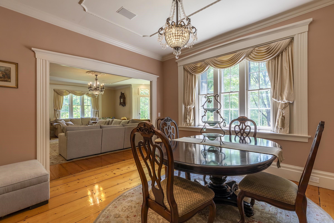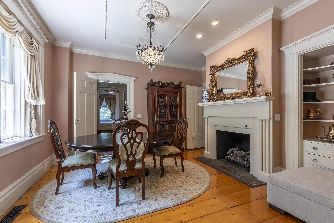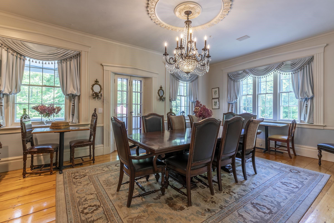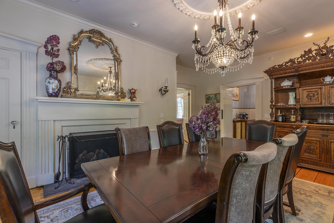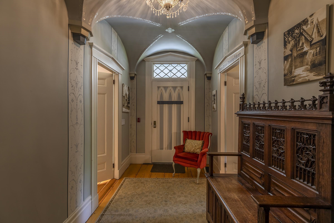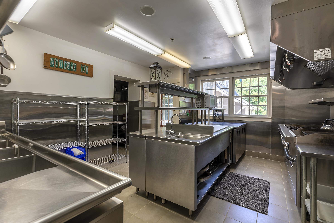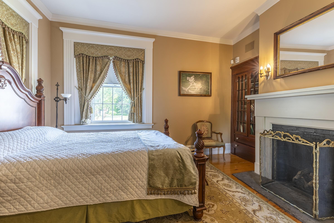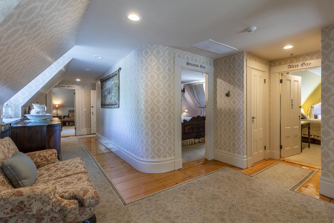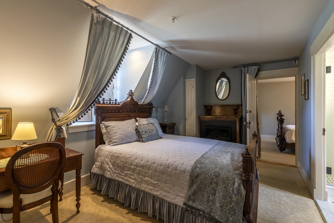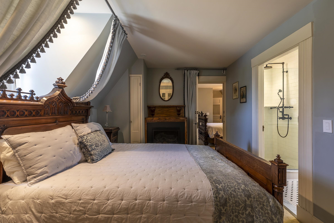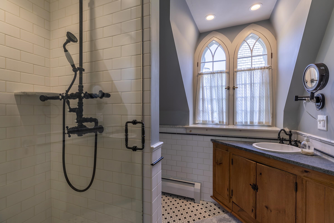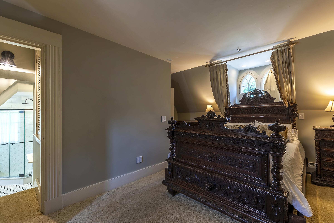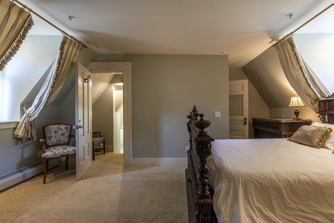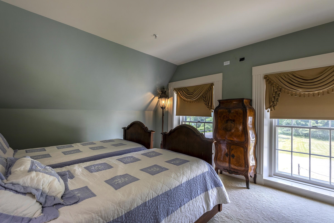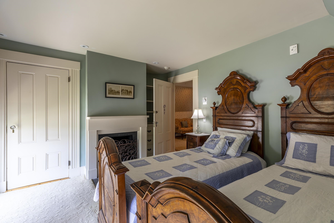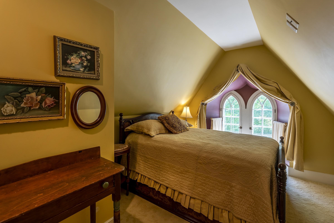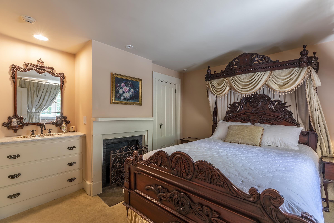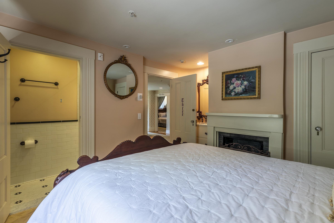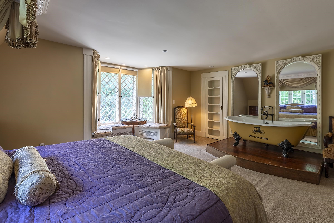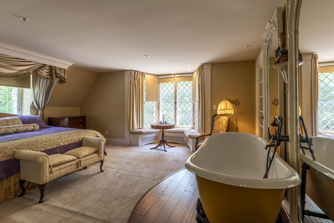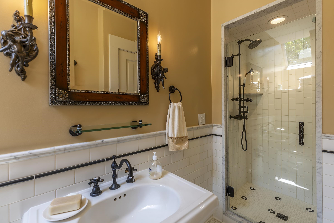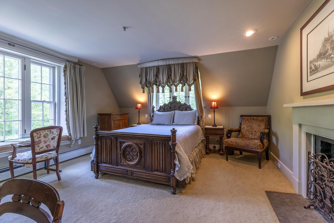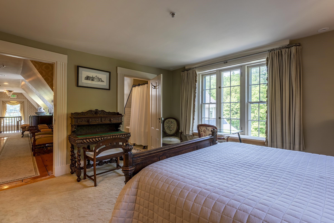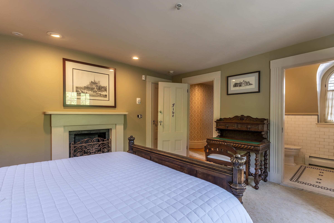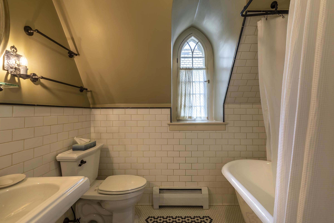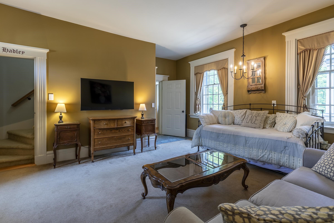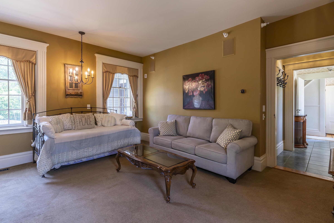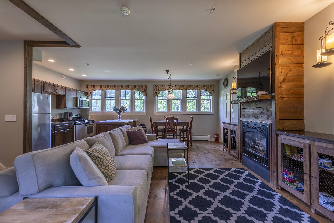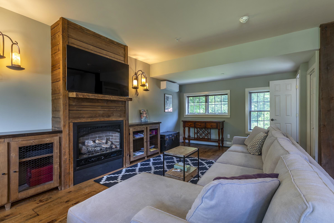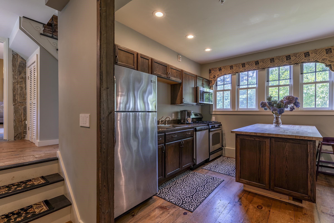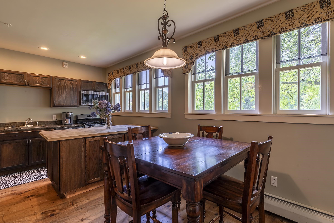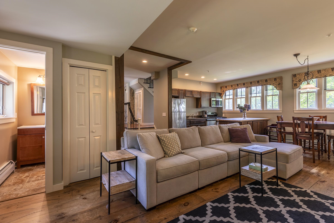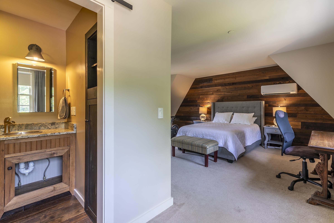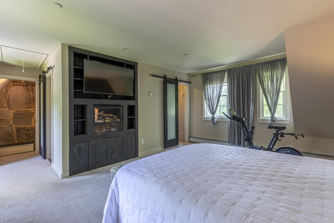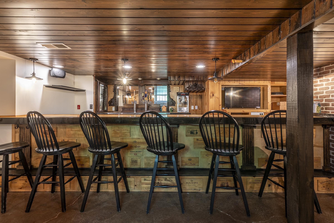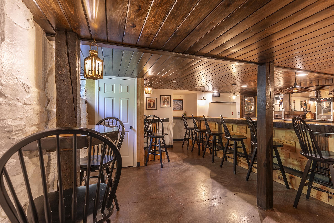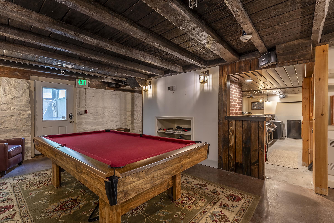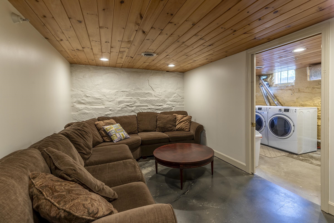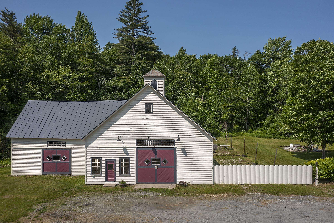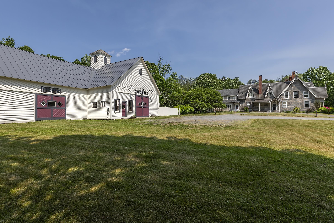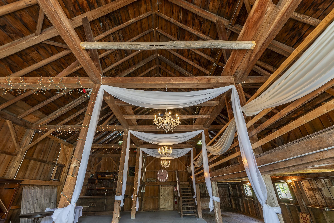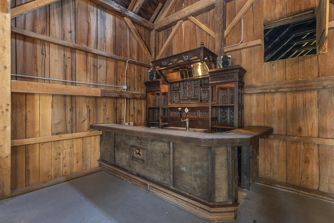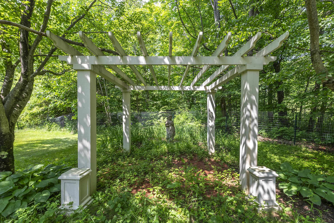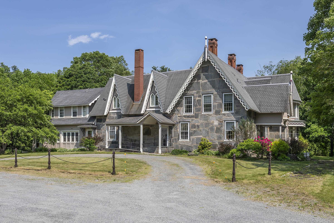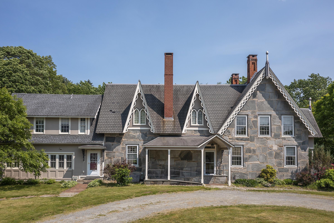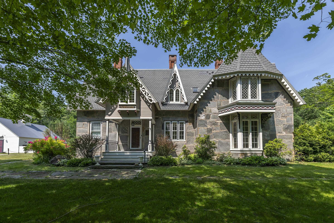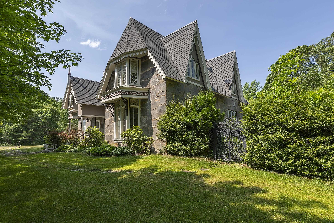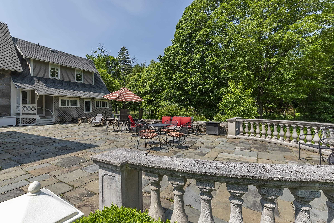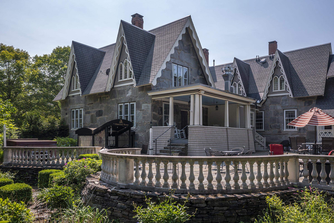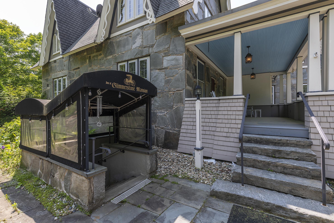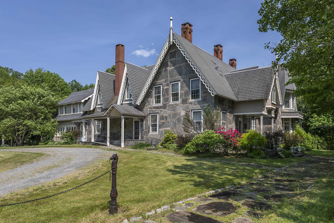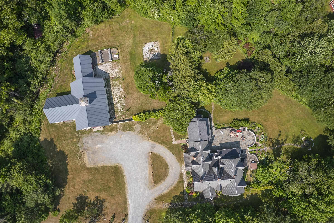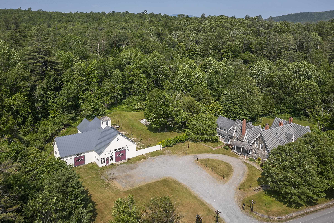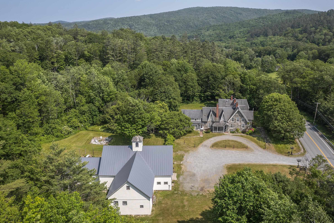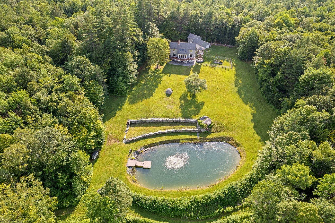1 of 60
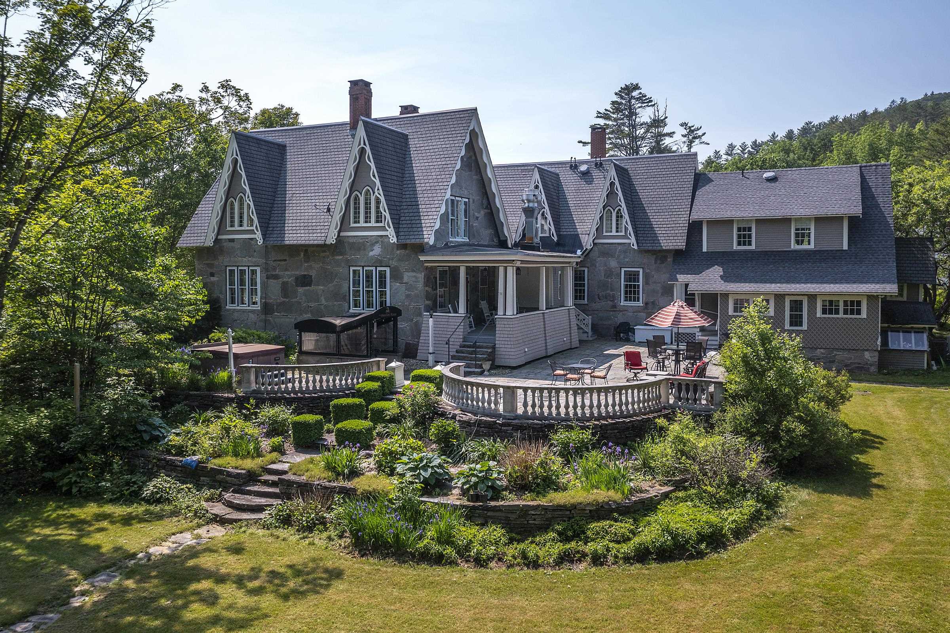
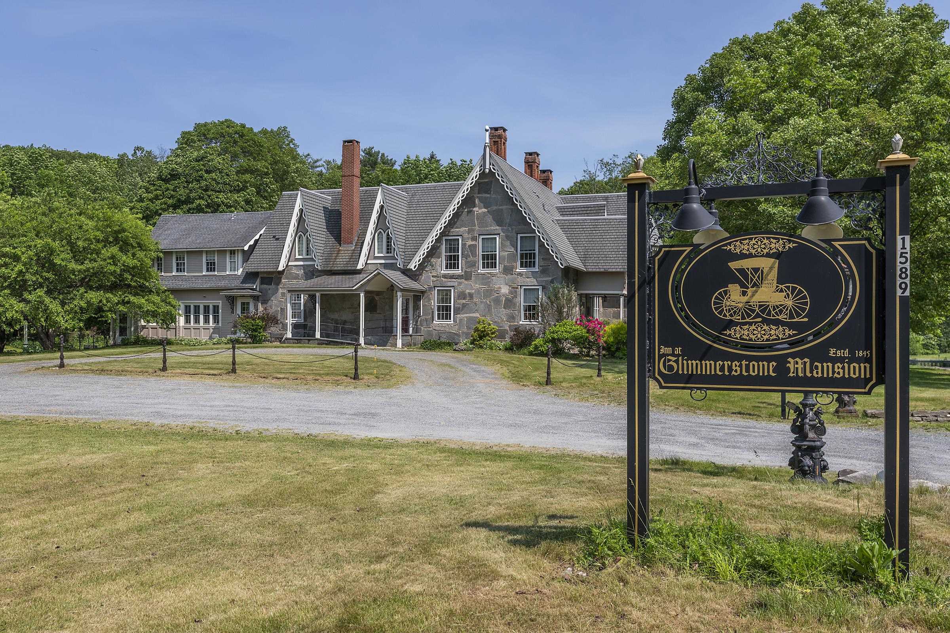
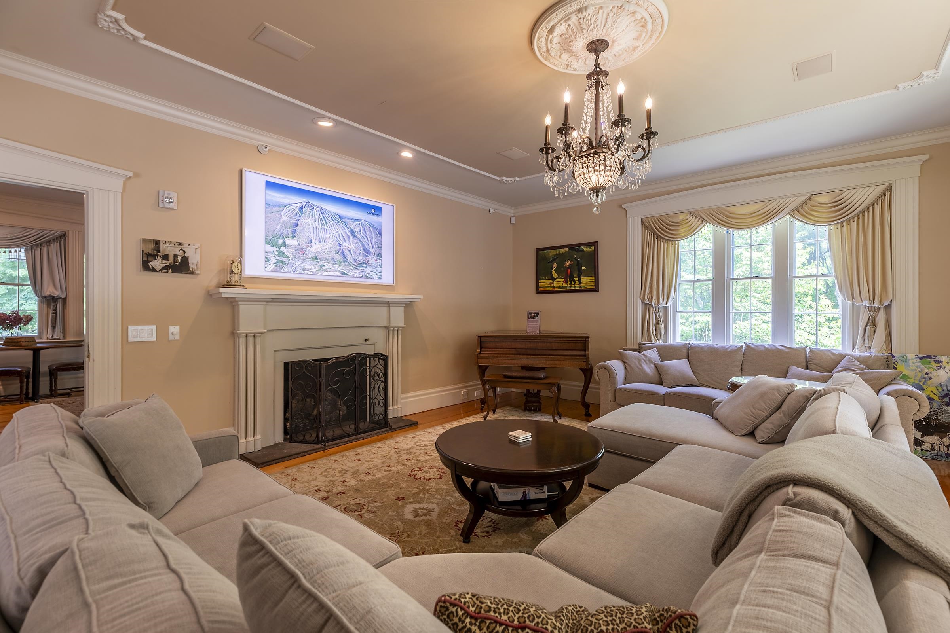
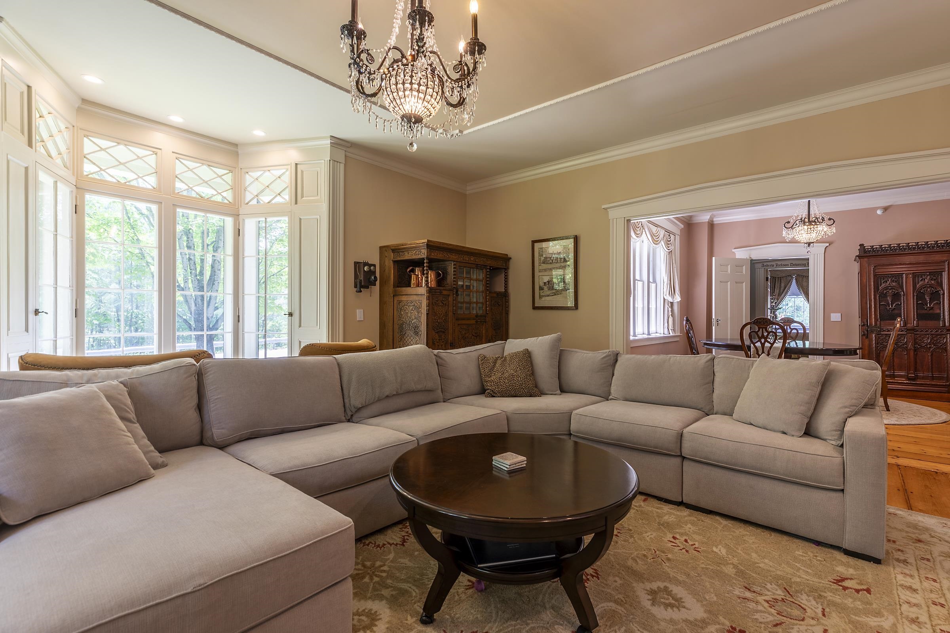
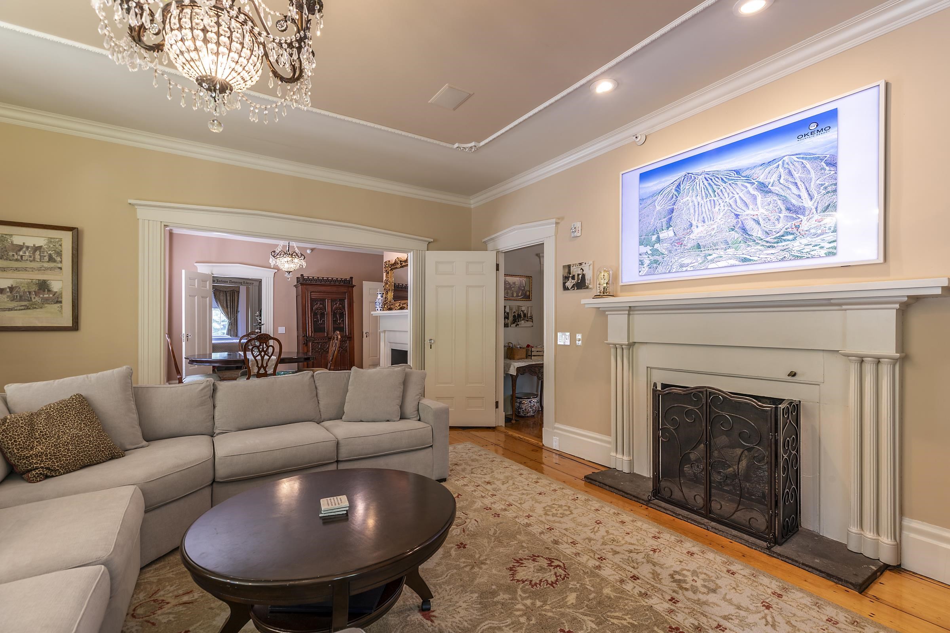
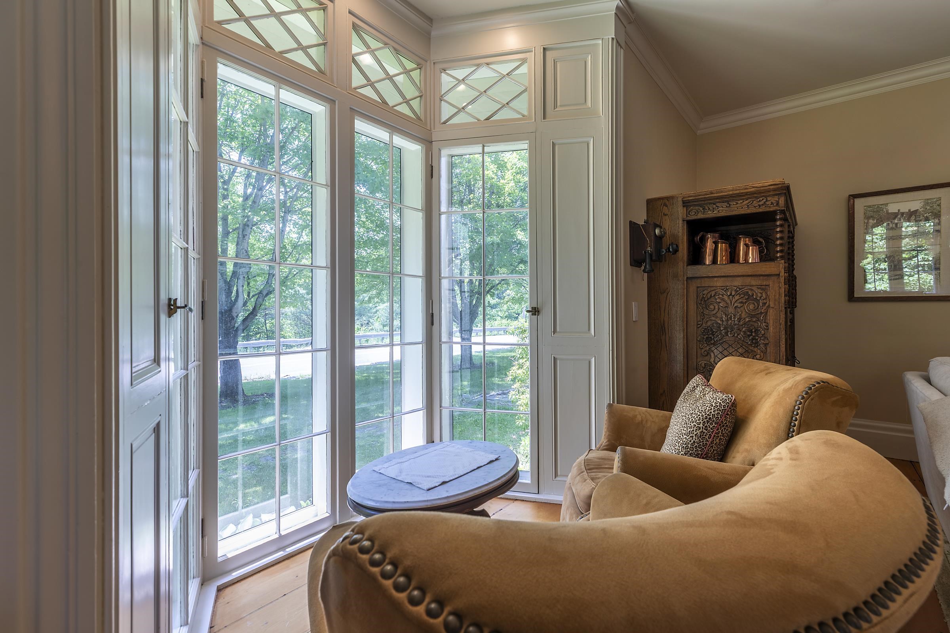
General Property Information
- Property Status:
- Active
- Price:
- $1, 500, 000
- Assessed:
- $0
- Assessed Year:
- County:
- VT-Windsor
- Acres:
- 2.40
- Property Type:
- Single Family
- Year Built:
- 1860
- Agency/Brokerage:
- Kevin Barnes
William Raveis Real Estate Vermont Properties - Bedrooms:
- 10
- Total Baths:
- 12
- Sq. Ft. (Total):
- 7153
- Tax Year:
- 2025
- Taxes:
- $20, 617
- Association Fees:
Glimmerstone Mansion—an extraordinary legacy estate where timeless elegance meets modern sophistication. Set on 2.4± beautifully landscaped acres, this iconic property—listed on the National Historic Register—has been meticulously restored, thoughtfully upgraded, and exquisitely furnished. At the heart of the estate is the grand 10-bedroom mansion, where nearly every bedroom and gathering space is graced with a stately fireplace, evoking the charm of a bygone era. Five bedrooms offer ensuite baths, each with spa-style finishes, while the owner’s private apartment ensures comfort and privacy. Enjoy central air conditioning, high-speed internet, and cell service—ideal for today’s work-from-home lifestyle. An entertainer’s dream, the lower level reveals an English-style pub complete with a full bar and pool table, opening to an expansive bluestone patio. Step outside to relax in the 6 to 8-person hot tub, gather around the fire pit, or unwind on the gracious covered porch. The estate includes a fully equipped chef’s kitchen designed for restaurant-scale culinary experiences and a beautifully renovated, 3, 000-square-foot rustic barn—ideal for hosting events of up to 125 guests. Whether envisioned as a luxury retreat, corporate gathering space, or exceptional venue for weddings and celebrations, the possibilities are endless. Once a thriving bed and breakfast, this remarkable estate is ready for its next steward—whether as a private residence or a luxury hospitality venture.
Interior Features
- # Of Stories:
- 3
- Sq. Ft. (Total):
- 7153
- Sq. Ft. (Above Ground):
- 5500
- Sq. Ft. (Below Ground):
- 1653
- Sq. Ft. Unfinished:
- 447
- Rooms:
- 17
- Bedrooms:
- 10
- Baths:
- 12
- Interior Desc:
- Bar, Blinds, Dining Area, Draperies, Gas Fireplace, Fireplace Screens/Equip, 3+ Fireplaces, Furnished, Home Theater Wiring, Hot Tub, In-Law/Accessory Dwelling, Kitchen/Living, Primary BR w/ BA, Security, Soaking Tub, Indoor Storage, Surround Sound Wiring, Vaulted Ceiling, Walk-in Closet, Walk-in Pantry, Wet Bar, Window Treatment, Basement Laundry
- Appliances Included:
- Dishwasher, Disposal, Dryer, Range Hood, Freezer, Microwave, Mini Fridge, Gas Range, Refrigerator, Washer, Gas Stove, Domestic Water Heater, Oil Water Heater, Wine Cooler, Stand Alone Ice Maker, Heat Pump Water Heater, Exhaust Fan, Vented Exhaust Fan
- Flooring:
- Carpet, Ceramic Tile, Concrete, Slate/Stone, Softwood, Tile
- Heating Cooling Fuel:
- Water Heater:
- Basement Desc:
- Concrete, Concrete Floor, Finished, Exterior Stairs, Interior Stairs, Locked Storage, Storage Space, Walkout, Interior Access
Exterior Features
- Style of Residence:
- Antique, Historic Vintage, Multi-Level, Walkout Lower Level
- House Color:
- Stone
- Time Share:
- No
- Resort:
- Exterior Desc:
- Exterior Details:
- Barn, Garden Space, Hot Tub, Outbuilding, Patio, Covered Porch, Shed, Window Screens
- Amenities/Services:
- Land Desc.:
- Country Setting, Landscaped, Level, Mountain View, Ski Area, Wooded, Near Golf Course, Near Shopping, Near Skiing, Near Snowmobile Trails
- Suitable Land Usage:
- Roof Desc.:
- Membrane, Architectural Shingle, Slate, Standing Seam
- Driveway Desc.:
- Gravel
- Foundation Desc.:
- Concrete, Concrete Slab, Stone
- Sewer Desc.:
- Public
- Garage/Parking:
- Yes
- Garage Spaces:
- 4
- Road Frontage:
- 440
Other Information
- List Date:
- 2025-06-26
- Last Updated:


