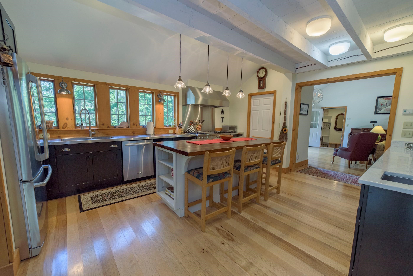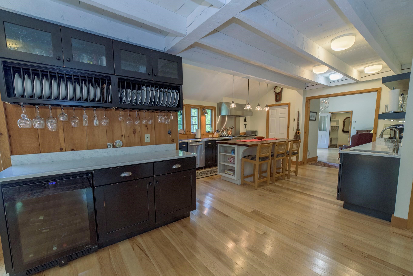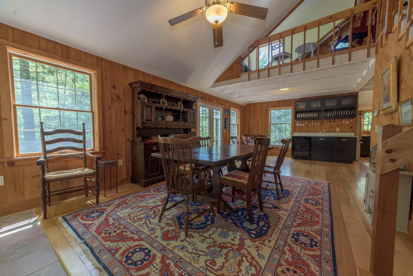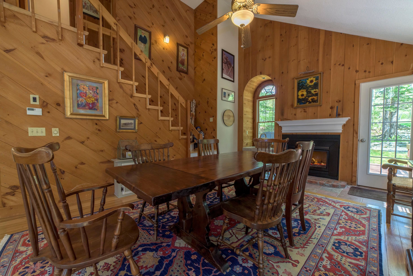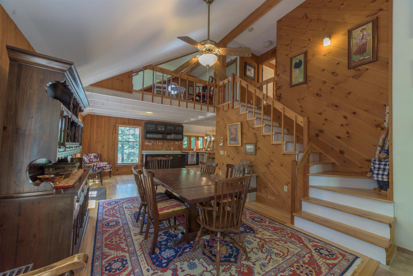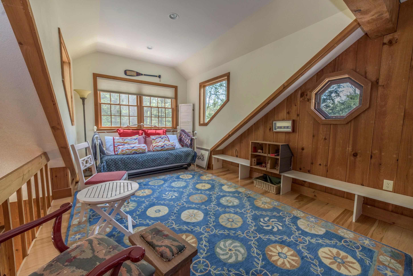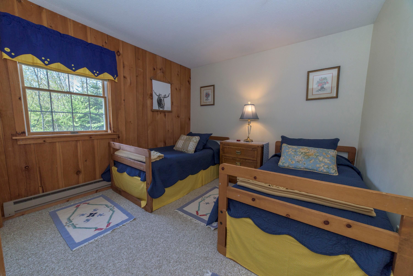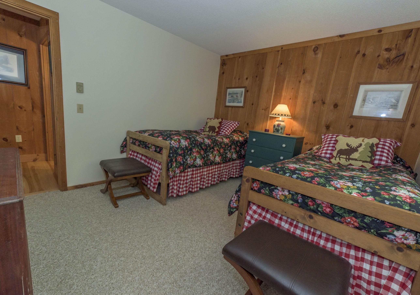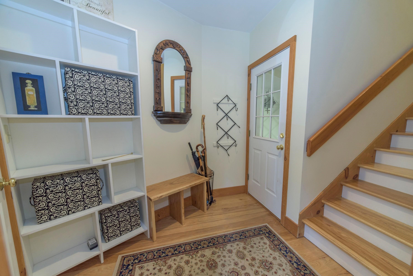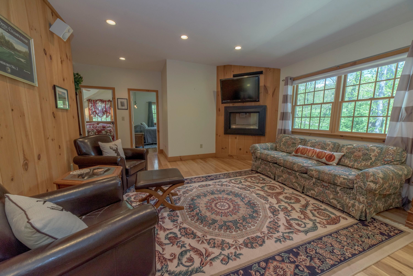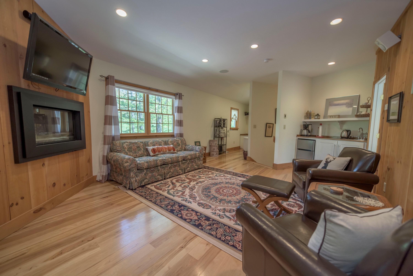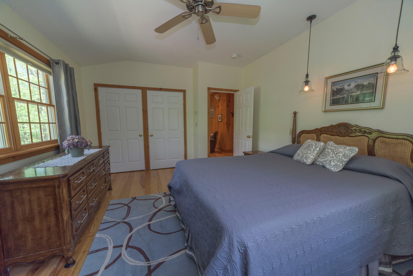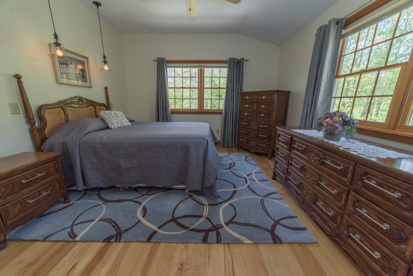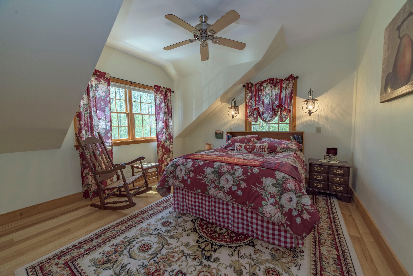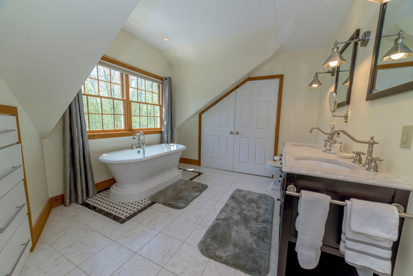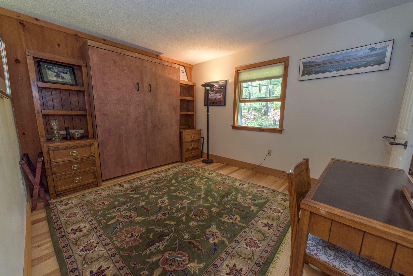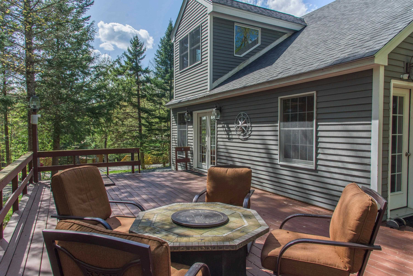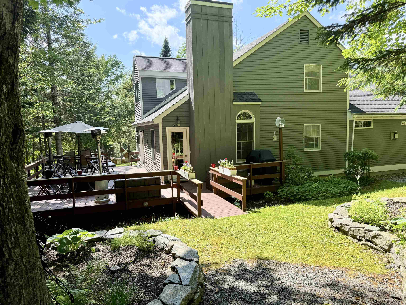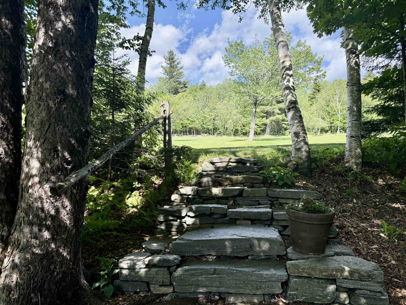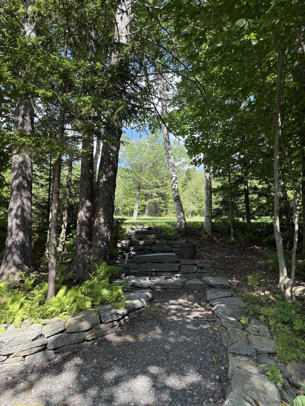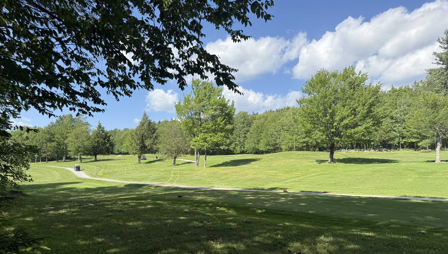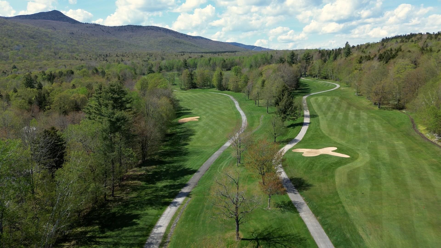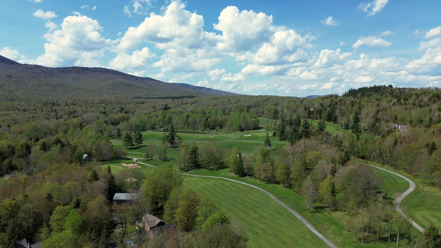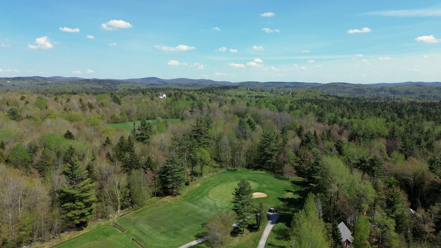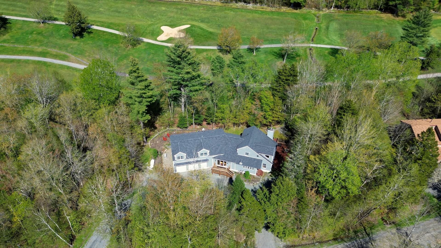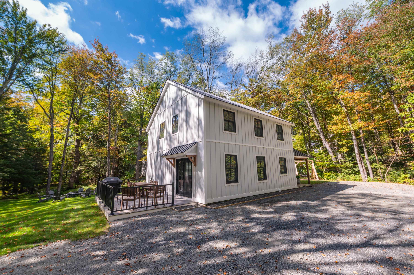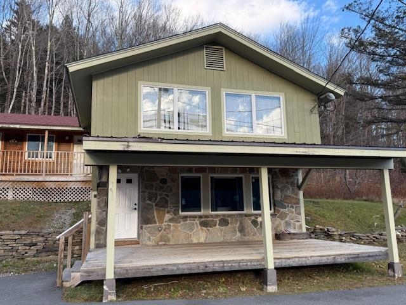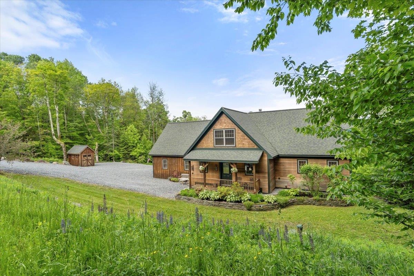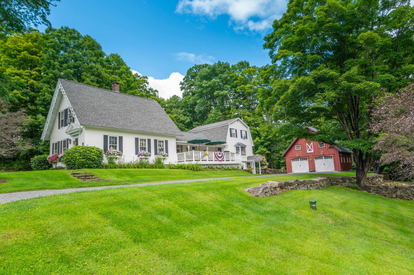1 of 31
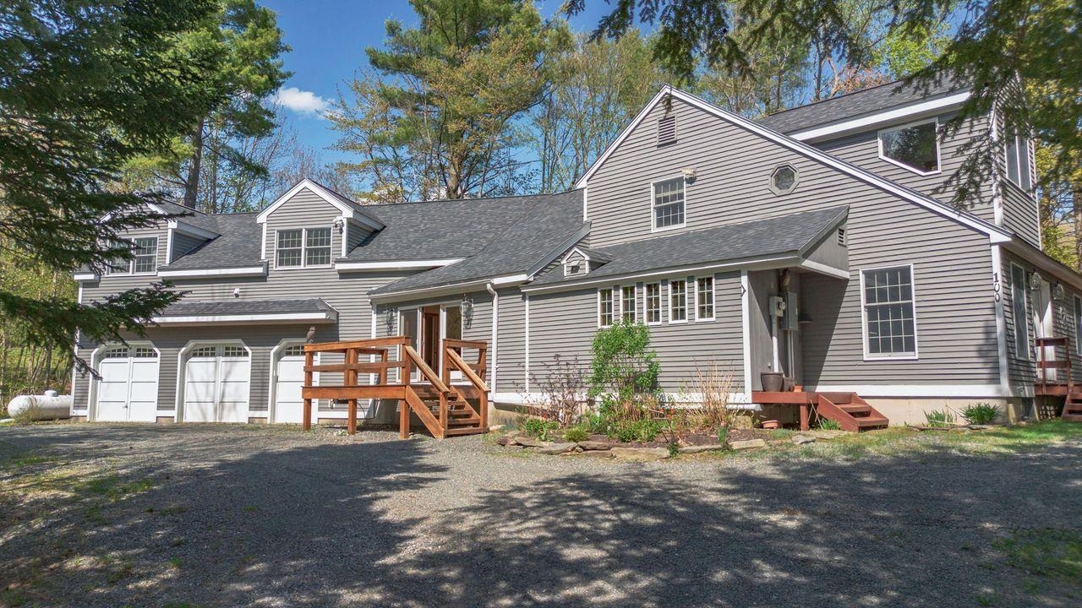
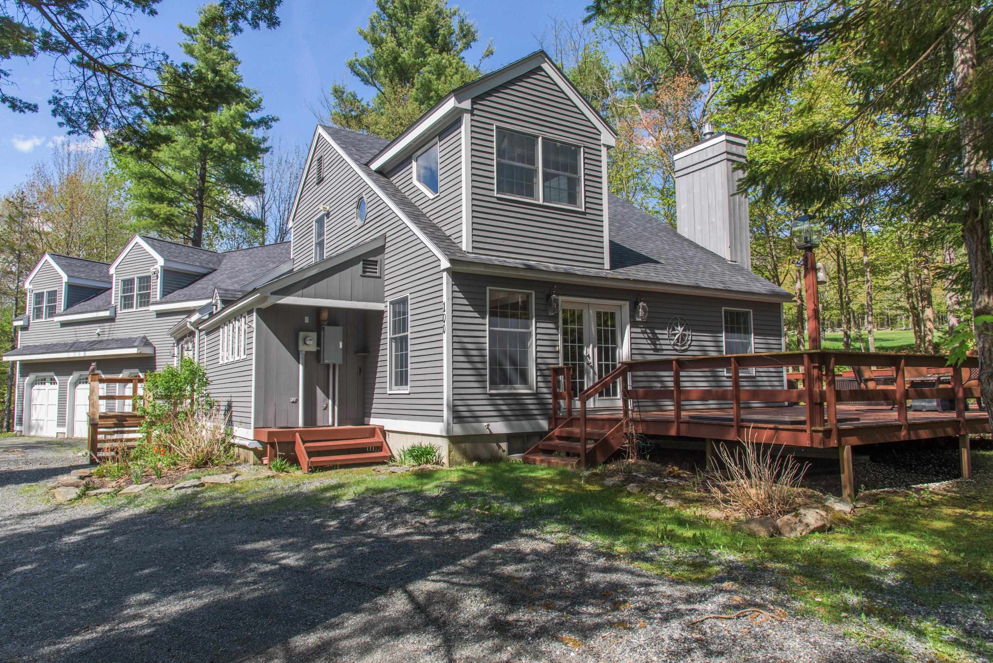
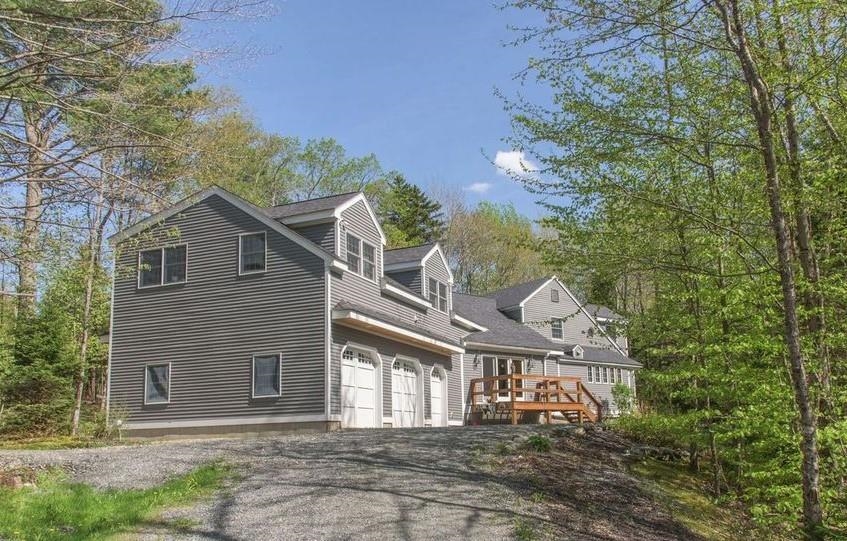
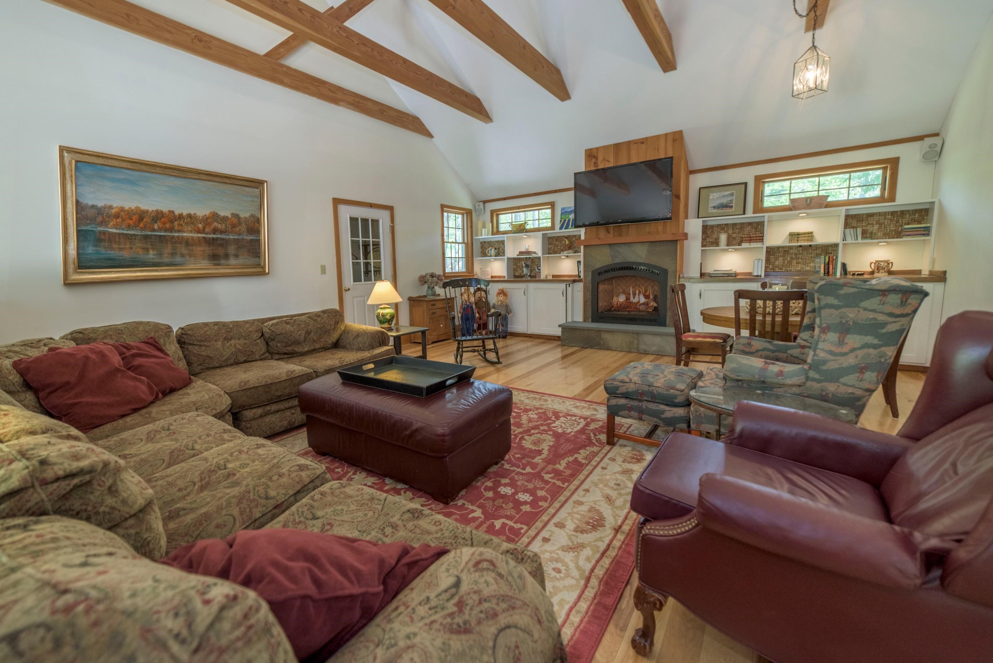
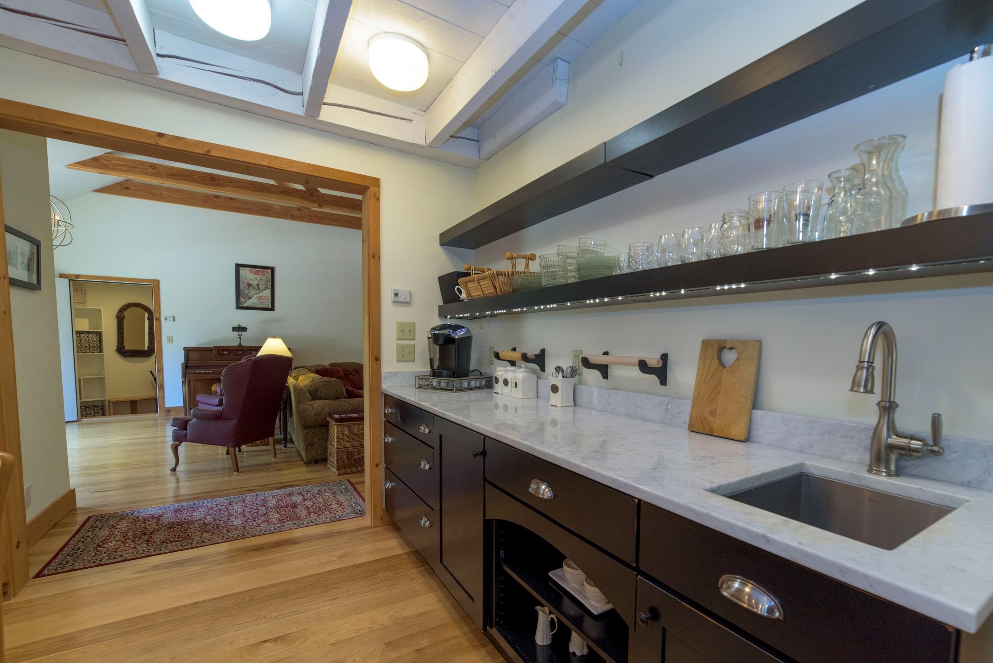
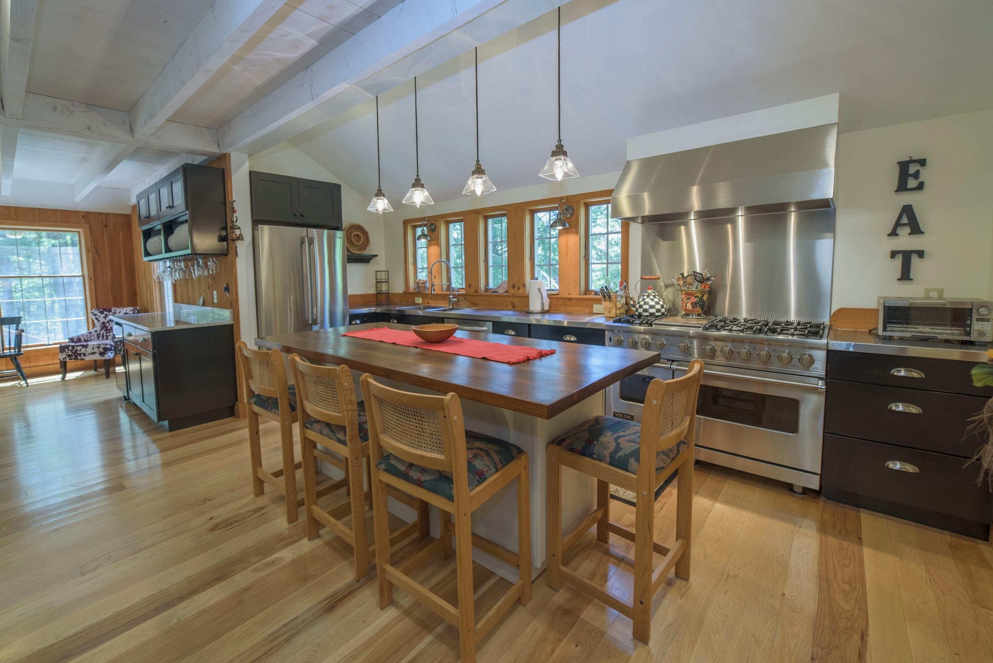
General Property Information
- Property Status:
- Active
- Price:
- $947, 000
- Assessed:
- $0
- Assessed Year:
- County:
- VT-Windham
- Acres:
- 0.75
- Property Type:
- Single Family
- Year Built:
- 1987
- Agency/Brokerage:
- Leslie Fraser
Four Seasons Sotheby's Int'l Realty - Bedrooms:
- 5
- Total Baths:
- 3
- Sq. Ft. (Total):
- 3015
- Tax Year:
- 2024
- Taxes:
- $11, 065
- Association Fees:
Impeccably maintained golf course home nestled in the Vermont mountains just 5 miles from lakes, ski resorts, and scenic trails. Perfect for entertaining or quiet enjoyment, this elegant property combines luxury and comfort in a stunning natural setting. The soaring great room features beamed ceilings, radiant heated hickory floors, and a gas fireplace flanked by built ins. A chefs dream kitchen offers a Viking cooktop, double ovens, marble baking station, stainless countertops, walnut island with warming drawer, cherry cabinets, and a walk-in pantry. Host in style in the formal dining room with fireplace and marble topped wine coffee bar, opening to a large deck and path to the 3rd tee. The flexible layout includes a loft, two guest bedrooms, A first floor ADA accessible bedroom ensuite and a private wing with two additional bedrooms, den, office, kitchenette, spa bath, and laundry. Enjoy a heated 3 bay garage with golf cart space. This is a rare opportunity to own a golf front retreat close to Vermonts best outdoor adventures
Interior Features
- # Of Stories:
- 2
- Sq. Ft. (Total):
- 3015
- Sq. Ft. (Above Ground):
- 3015
- Sq. Ft. (Below Ground):
- 0
- Sq. Ft. Unfinished:
- 707
- Rooms:
- 11
- Bedrooms:
- 5
- Baths:
- 3
- Interior Desc:
- Bar, Blinds, Cathedral Ceiling, Ceiling Fan, Dining Area, Draperies, Gas Fireplace, 3+ Fireplaces, Furnished, Kitchen Island, Primary BR w/ BA, Natural Light, Natural Woodwork, Vaulted Ceiling, 1st Floor Laundry, 2nd Floor Laundry
- Appliances Included:
- Gas Cooktop, Dishwasher, Dryer, Range Hood, Microwave, Gas Range, Refrigerator, Washer, Domestic Water Heater, Water Heater off Boiler, Wine Cooler, Warming Drawer
- Flooring:
- Hardwood, Tile
- Heating Cooling Fuel:
- Water Heater:
- Basement Desc:
- Climate Controlled, Concrete, Concrete Floor, Crawl Space, Insulated, Interior Stairs, Interior Access
Exterior Features
- Style of Residence:
- New Englander
- House Color:
- Time Share:
- No
- Resort:
- Yes
- Exterior Desc:
- Exterior Details:
- Deck, Natural Shade
- Amenities/Services:
- Land Desc.:
- Country Setting, Landscaped, Recreational, Trail/Near Trail, Wooded
- Suitable Land Usage:
- Roof Desc.:
- Architectural Shingle
- Driveway Desc.:
- Circular, Gravel
- Foundation Desc.:
- Concrete
- Sewer Desc.:
- Community
- Garage/Parking:
- Yes
- Garage Spaces:
- 3
- Road Frontage:
- 287
Other Information
- List Date:
- 2025-06-26
- Last Updated:


