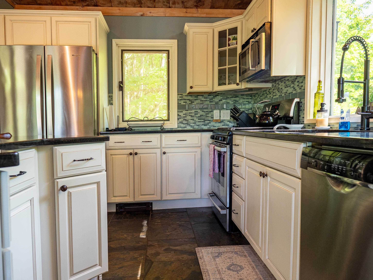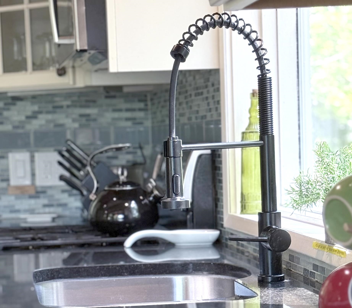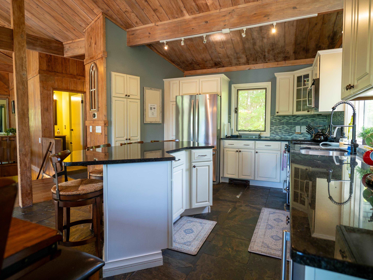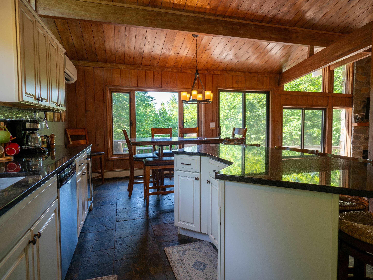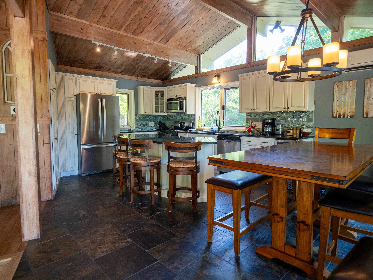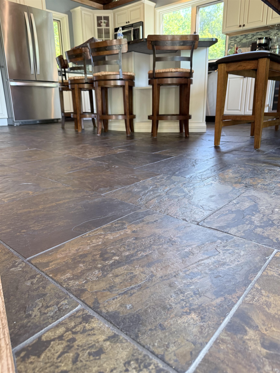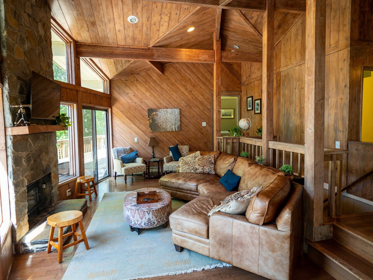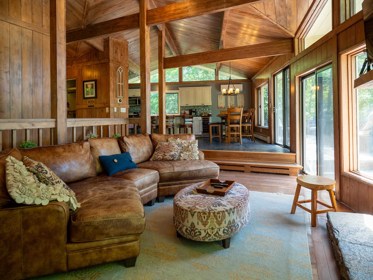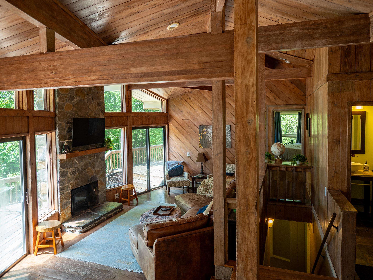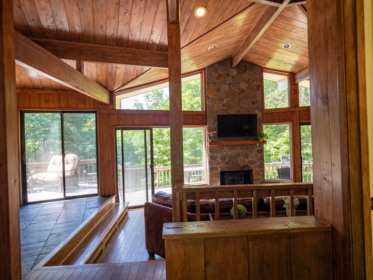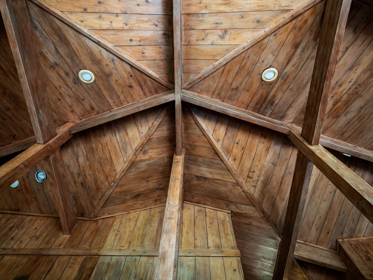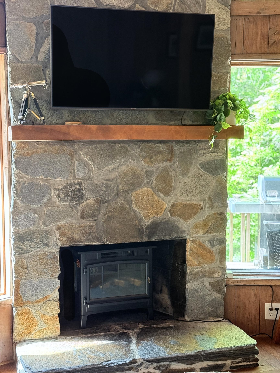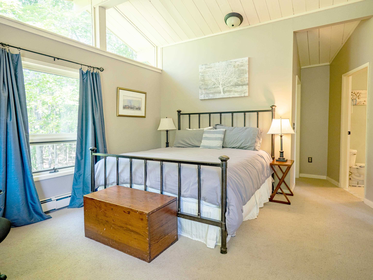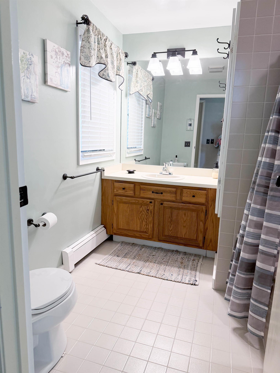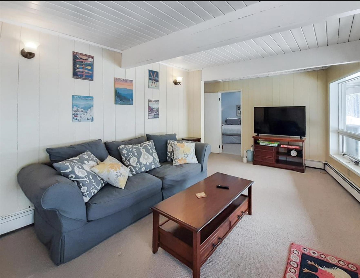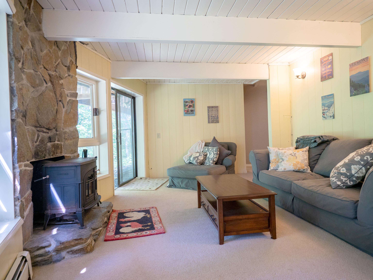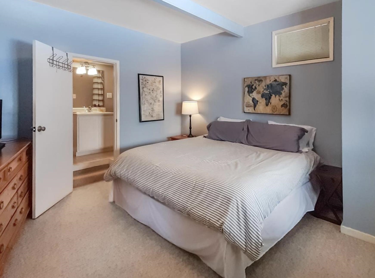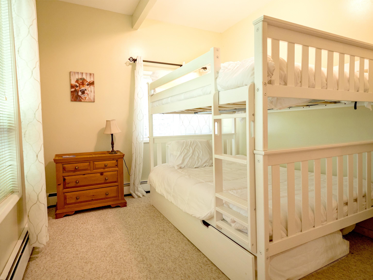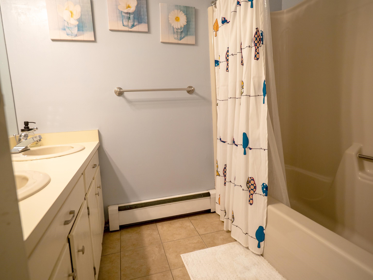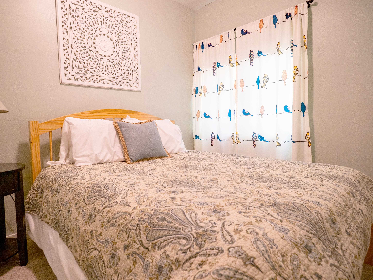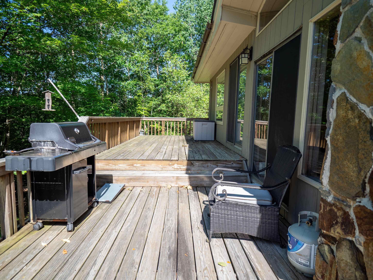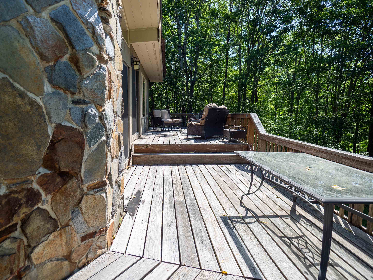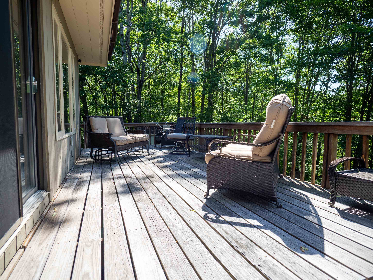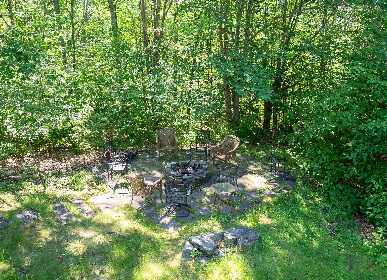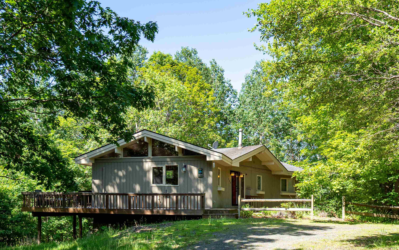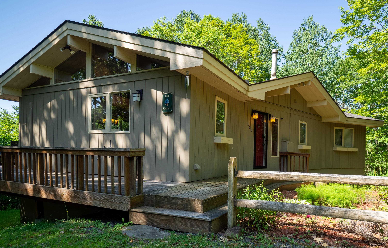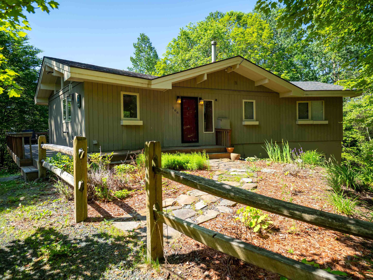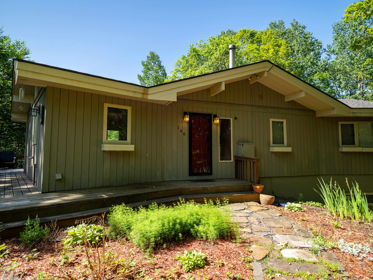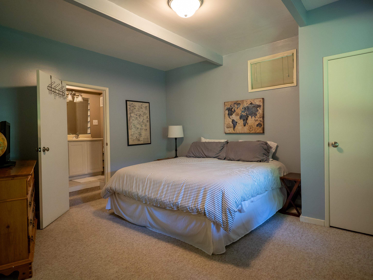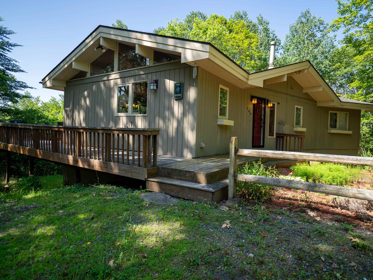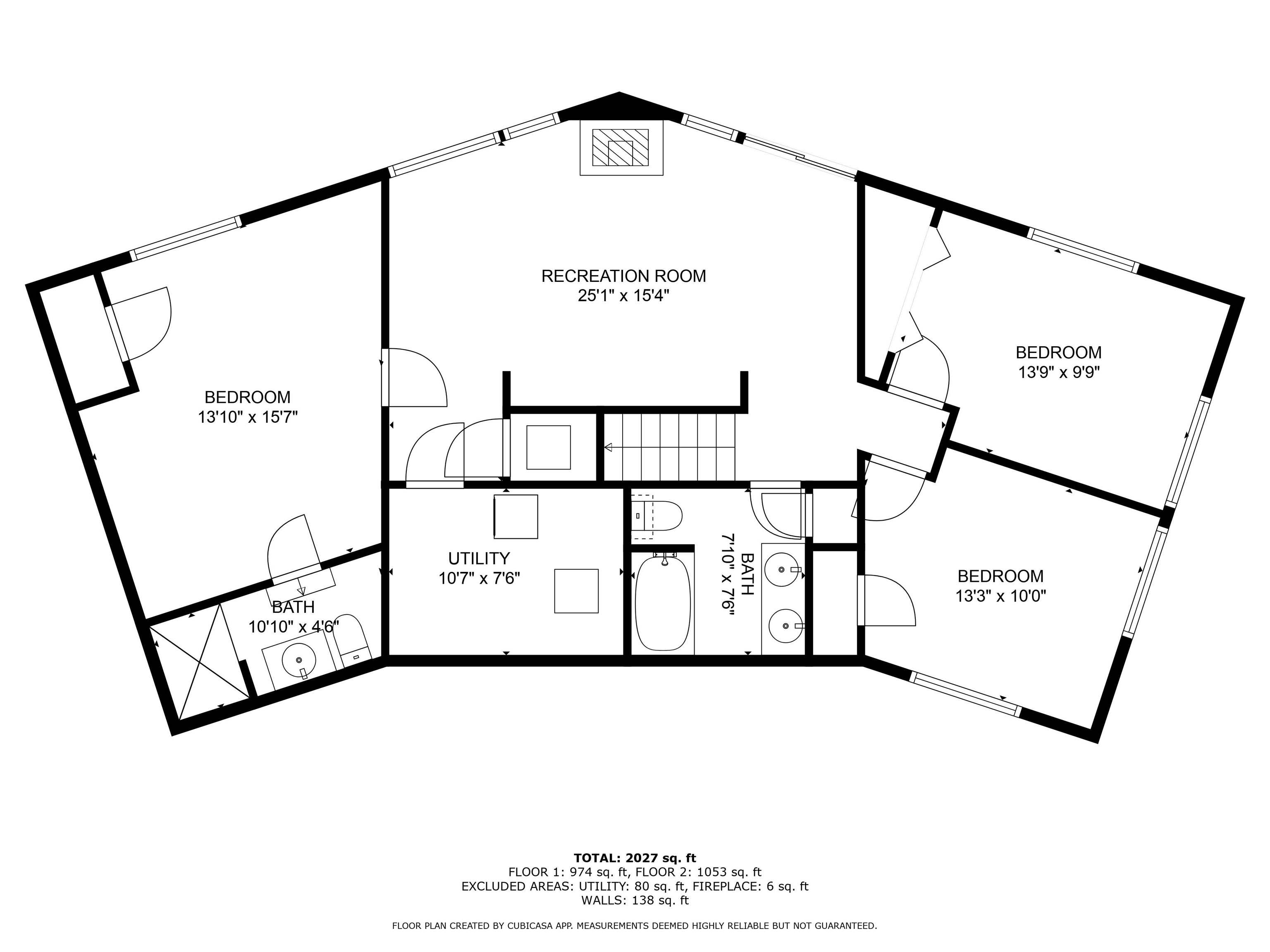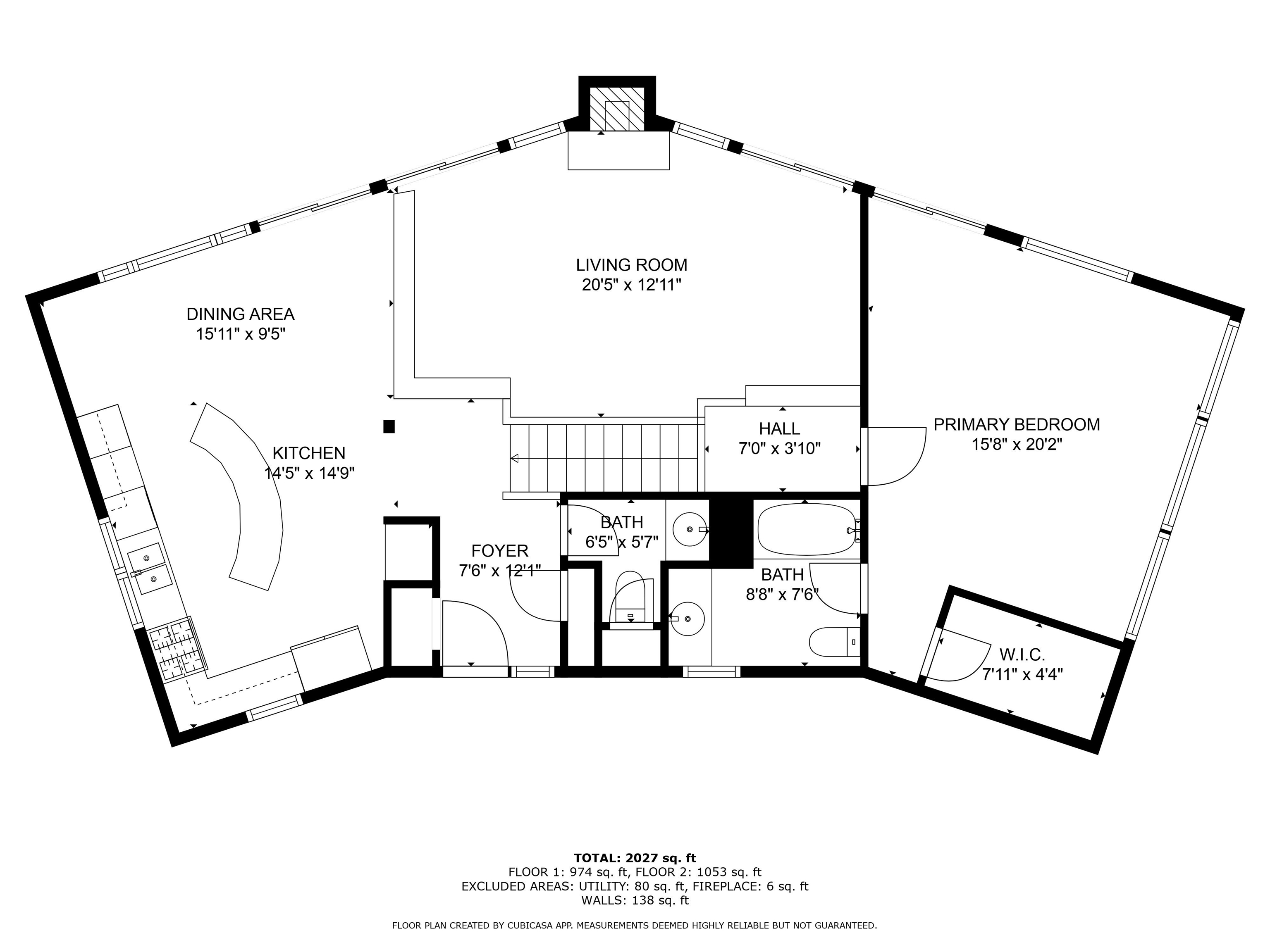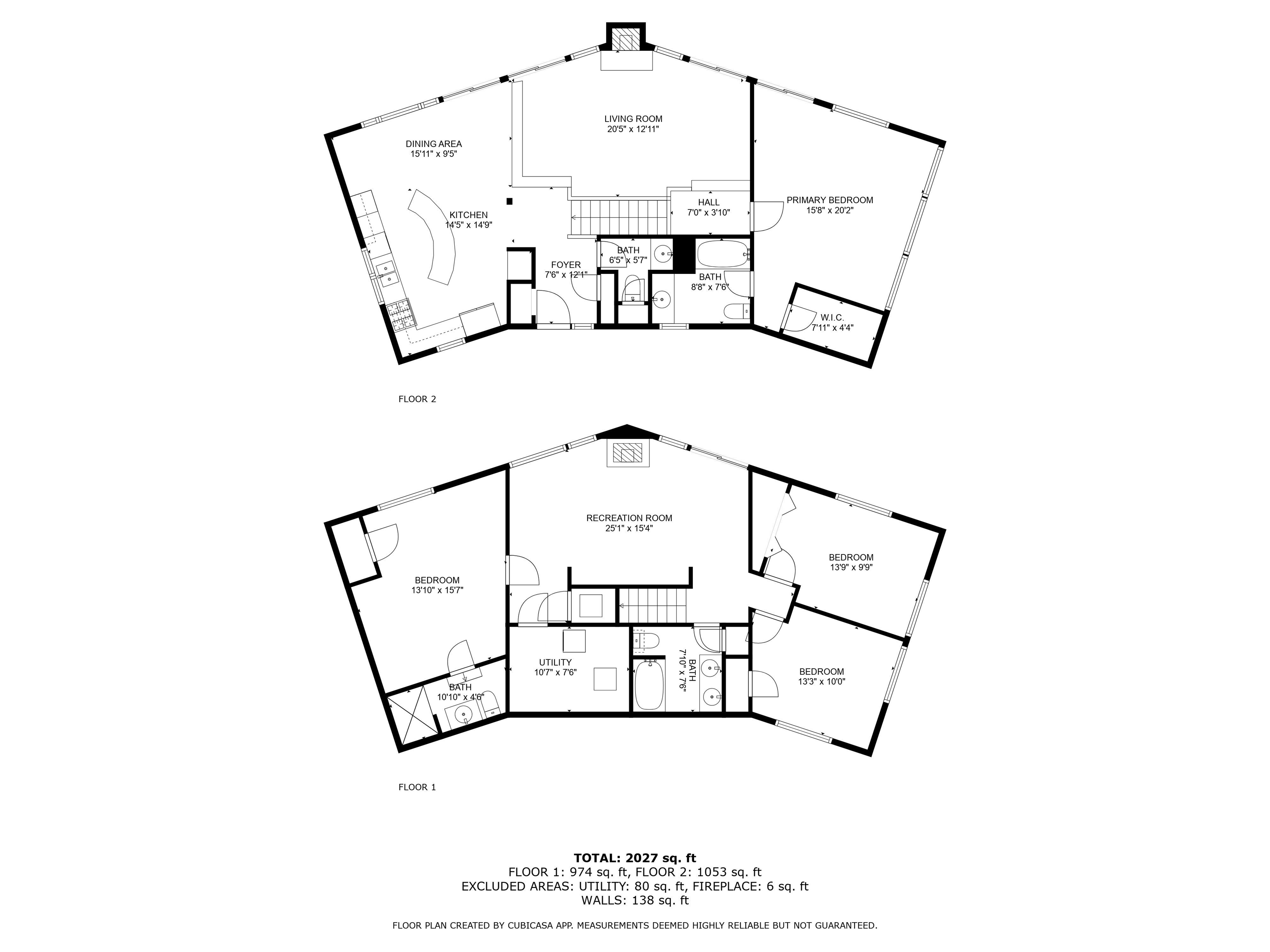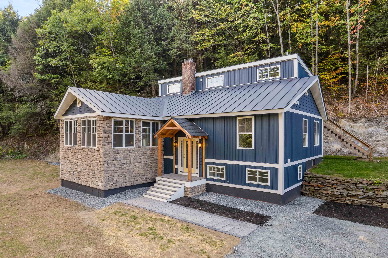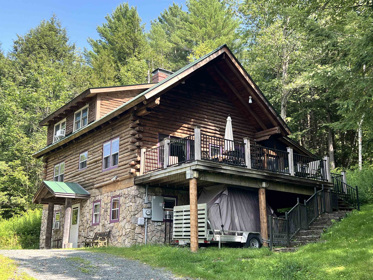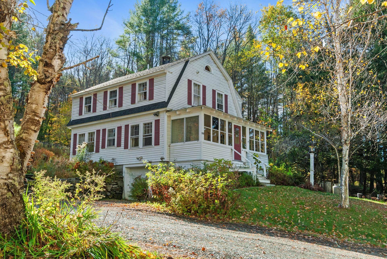1 of 39
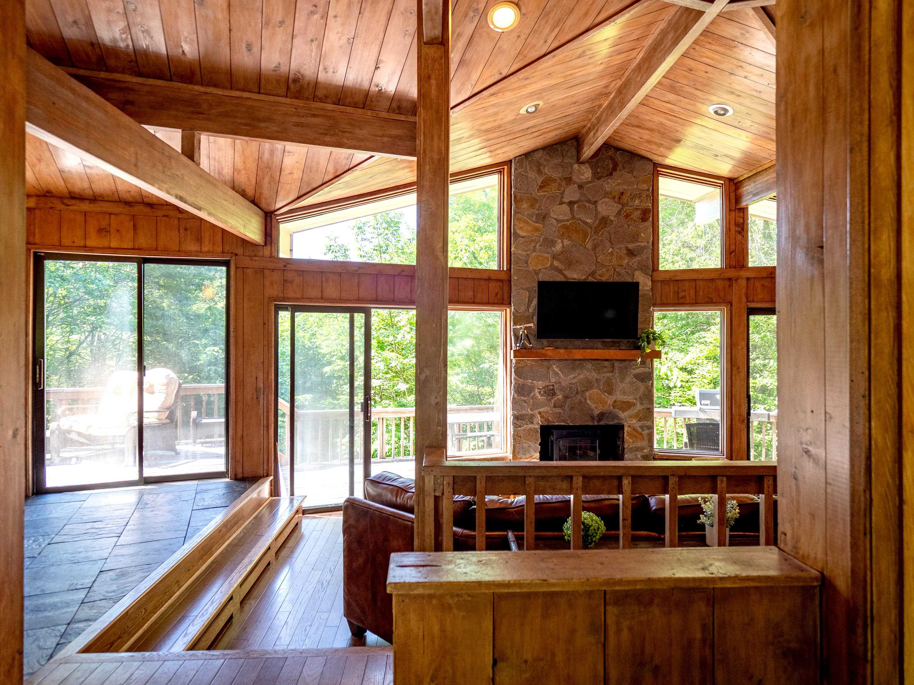
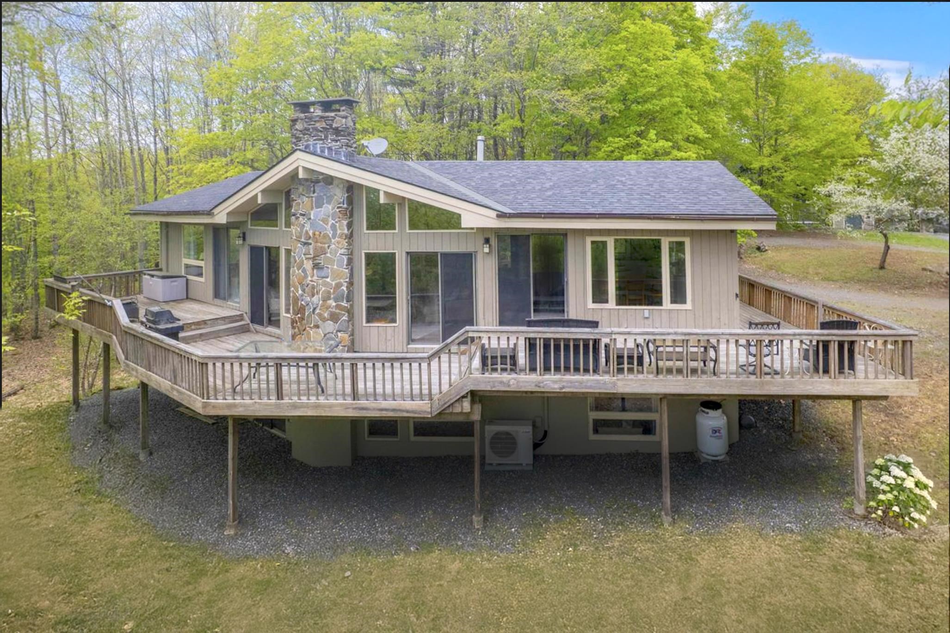
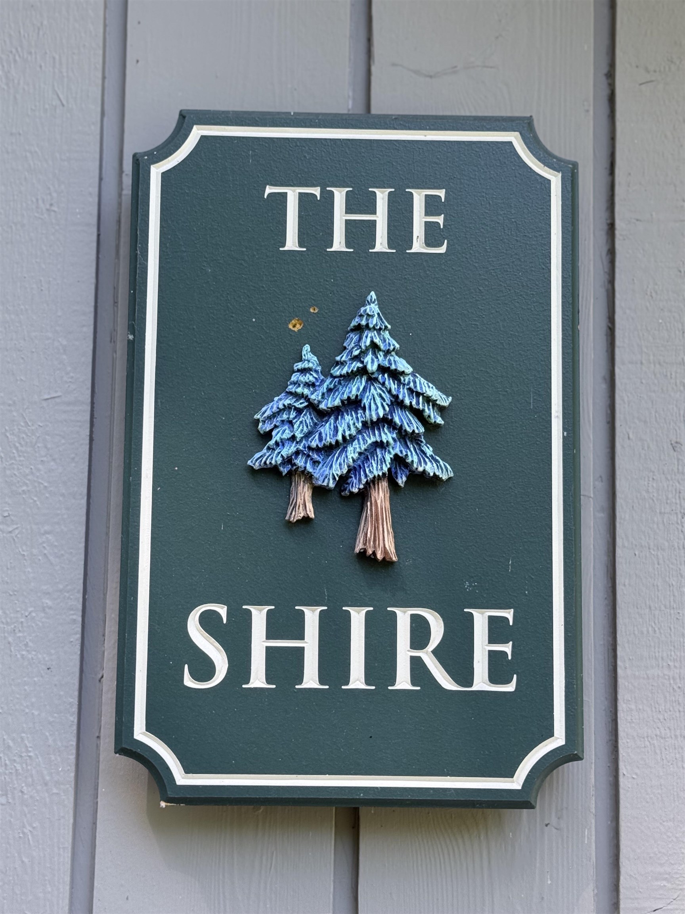
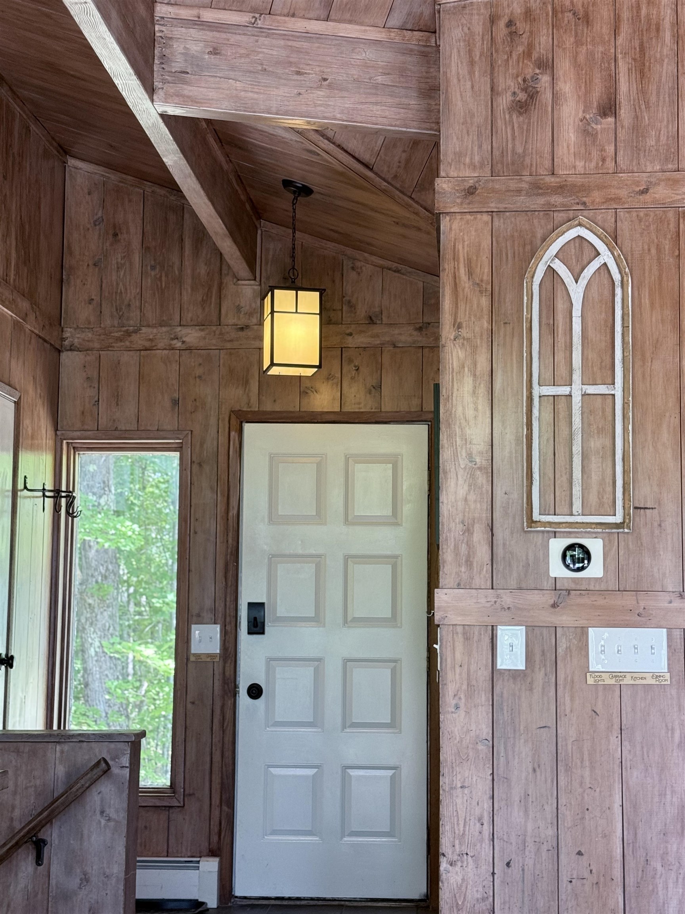
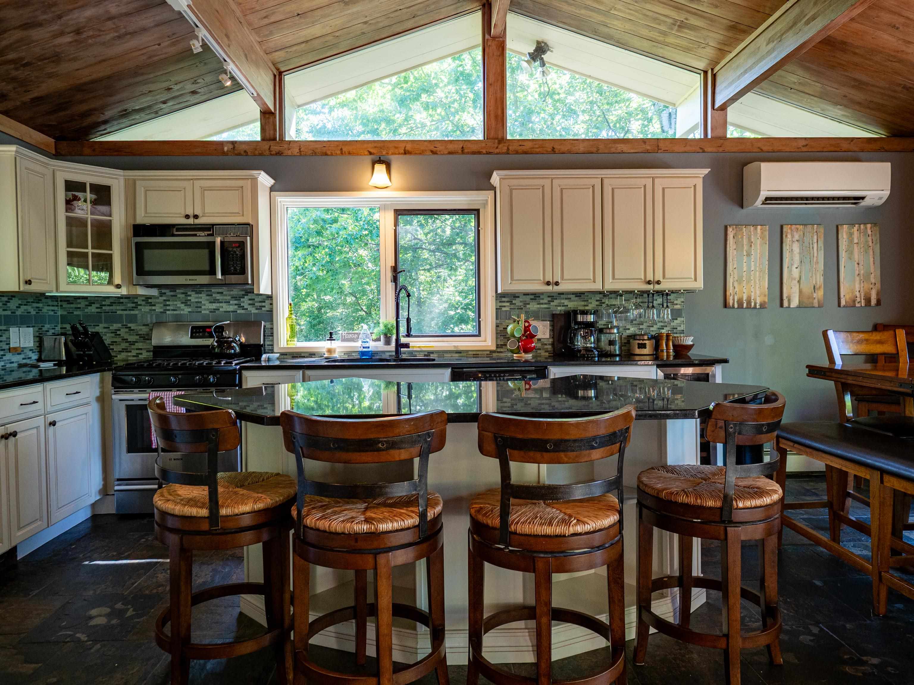
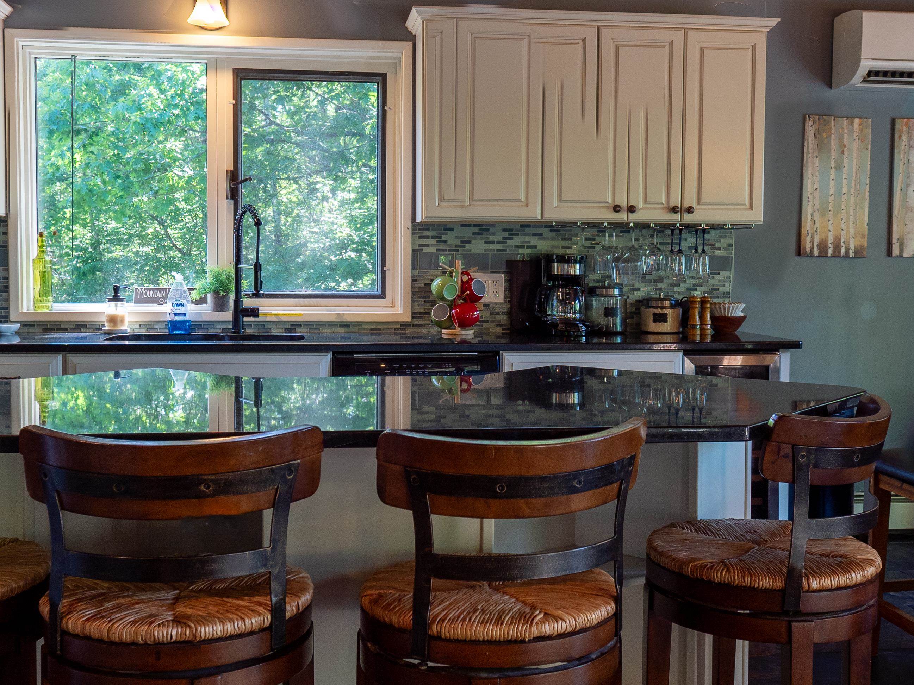
General Property Information
- Property Status:
- Active
- Price:
- $699, 000
- Assessed:
- $0
- Assessed Year:
- County:
- VT-Windsor
- Acres:
- 0.76
- Property Type:
- Single Family
- Year Built:
- 1979
- Agency/Brokerage:
- Jennifer Falvey
KW Vermont - Bedrooms:
- 4
- Total Baths:
- 4
- Sq. Ft. (Total):
- 4336
- Tax Year:
- 2026
- Taxes:
- $11, 334
- Association Fees:
This sun-soaked Quechee Lakes home offers the privacy of single-family living with the added benefits of country club amenities. It sits at the end of a quiet road and offers on-site access to wooded walking trails, perfect for hiking or snowshoeing. Walk in through the front door to a warm foyer, which leads directly to the architecturally dramatic sunken living room featuring a stone fireplace and vaulted ceilings. The open plan includes an updated kitchen with ss appliances, a generous dining area. Off the living room is an en-suite primary bedroom with access to the wrap-around deck. Downstairs, you'll find a family room with access to the backyard, three bedrooms, and two baths.
Interior Features
- # Of Stories:
- 1
- Sq. Ft. (Total):
- 4336
- Sq. Ft. (Above Ground):
- 3347
- Sq. Ft. (Below Ground):
- 989
- Sq. Ft. Unfinished:
- 121
- Rooms:
- 6
- Bedrooms:
- 4
- Baths:
- 4
- Interior Desc:
- Cathedral Ceiling, Ceiling Fan, Dining Area, Gas Fireplace, Wood Fireplace, Kitchen Island, Kitchen/Dining, Primary BR w/ BA, Natural Light, Natural Woodwork, Soaking Tub, Walk-in Closet, Basement Laundry
- Appliances Included:
- Gas Cooktop, Dishwasher, Dryer, Refrigerator, Washer, Gas Stove, Wine Cooler, Water Heater
- Flooring:
- Carpet, Hardwood, Slate/Stone, Tile
- Heating Cooling Fuel:
- Water Heater:
- Basement Desc:
- Finished, Interior Stairs, Walkout, Exterior Access
Exterior Features
- Style of Residence:
- Contemporary
- House Color:
- Tan
- Time Share:
- No
- Resort:
- Exterior Desc:
- Exterior Details:
- Deck, Natural Shade, Outbuilding, Shed, Storage
- Amenities/Services:
- Land Desc.:
- Country Setting, Recreational, Trail/Near Trail, View, Walking Trails, Wooded, Near Country Club, Near Golf Course, Near Paths, Near Skiing, Near School(s)
- Suitable Land Usage:
- Bed and Breakfast, Residential
- Roof Desc.:
- Asphalt Shingle
- Driveway Desc.:
- Gravel
- Foundation Desc.:
- Concrete
- Sewer Desc.:
- Public
- Garage/Parking:
- No
- Garage Spaces:
- 0
- Road Frontage:
- 100
Other Information
- List Date:
- 2025-06-26
- Last Updated:


