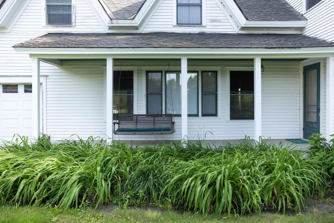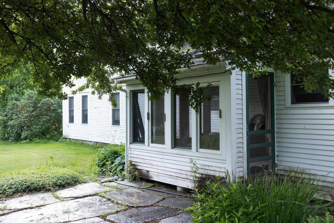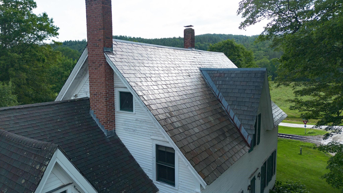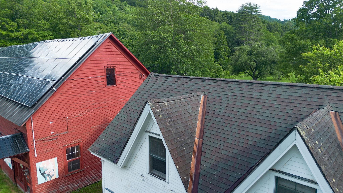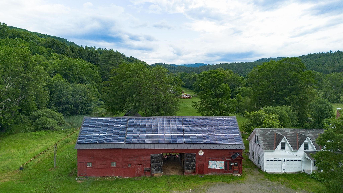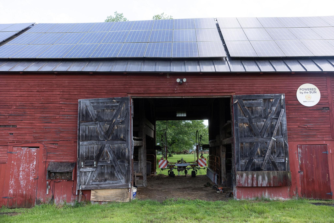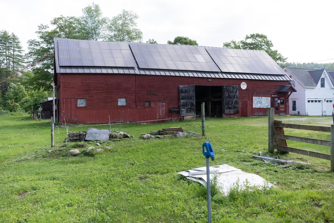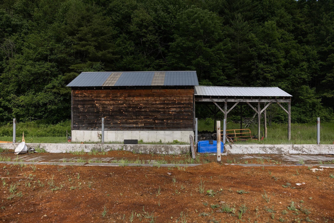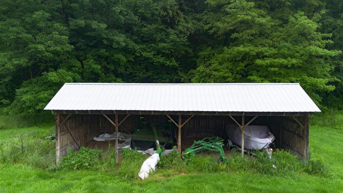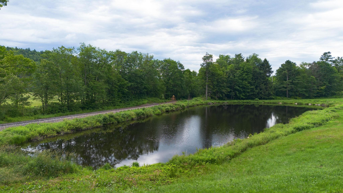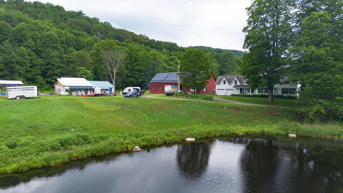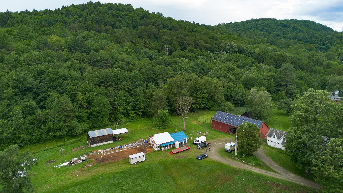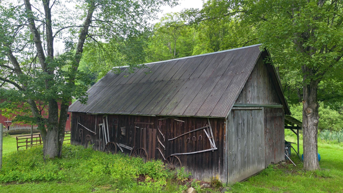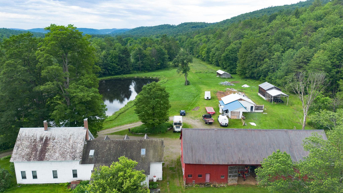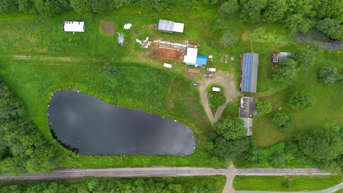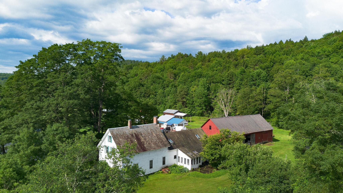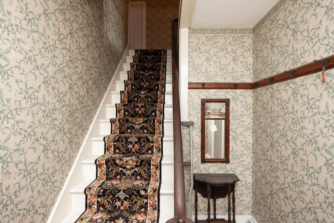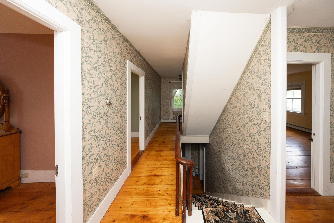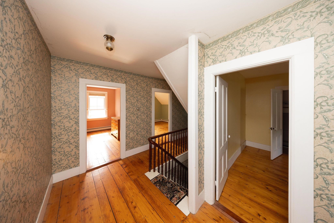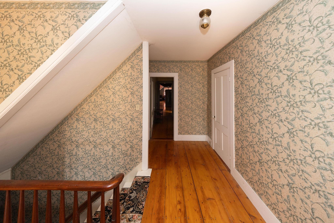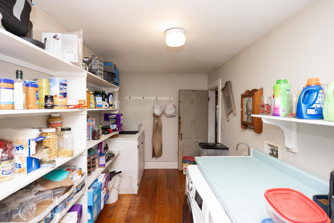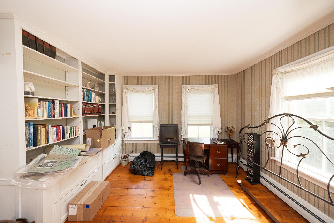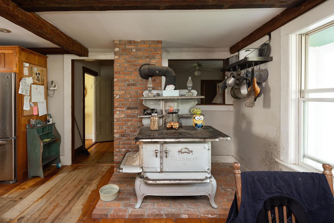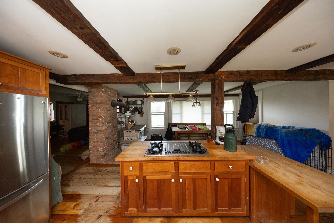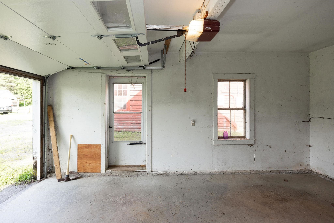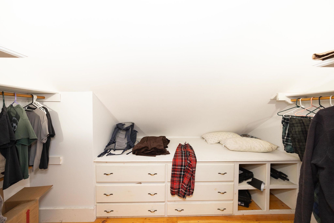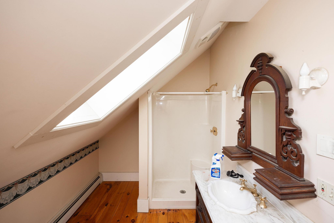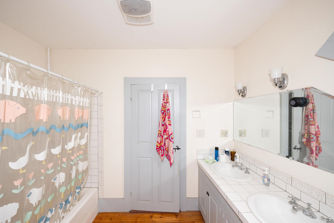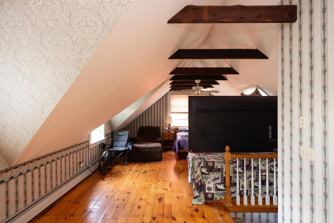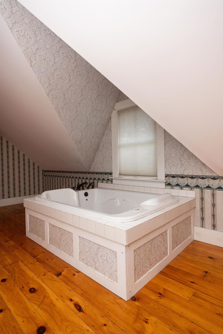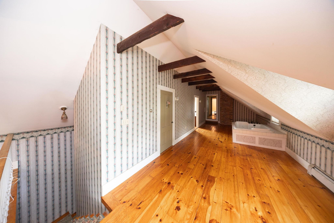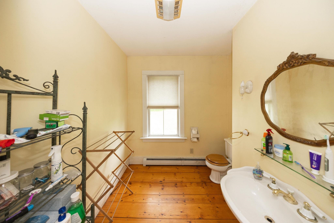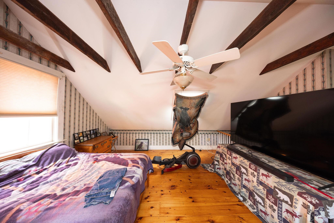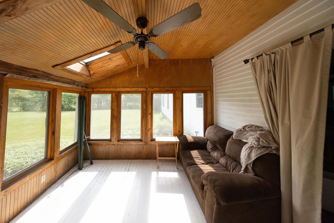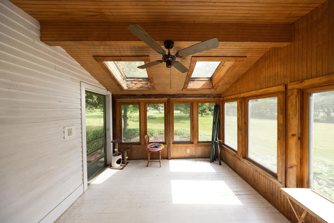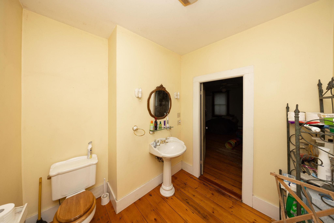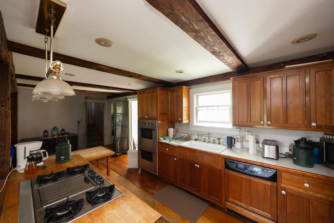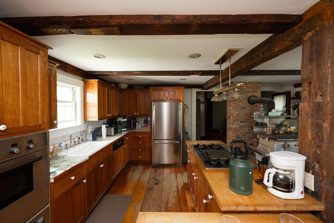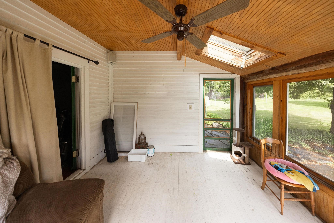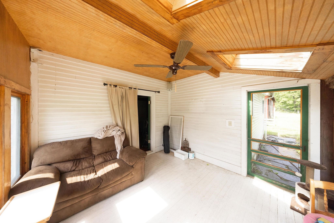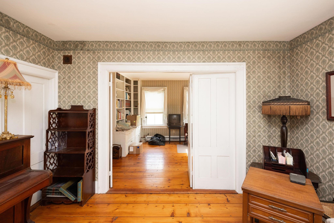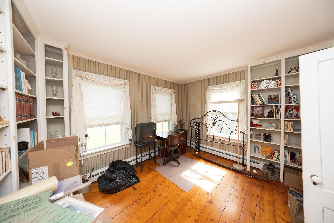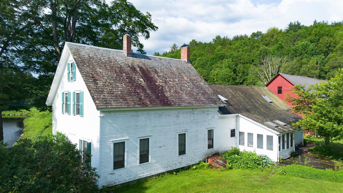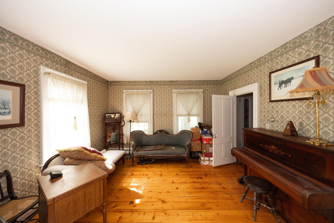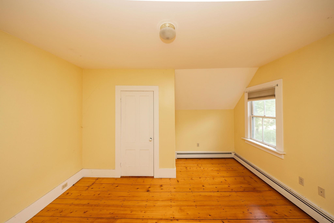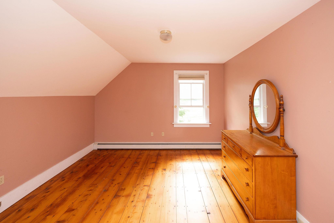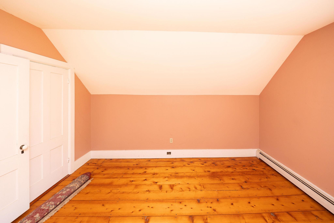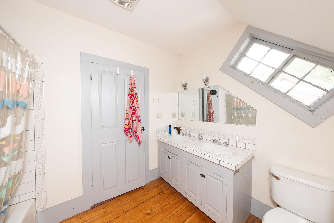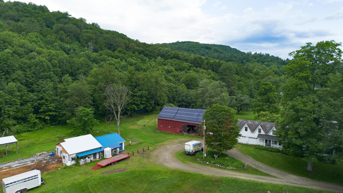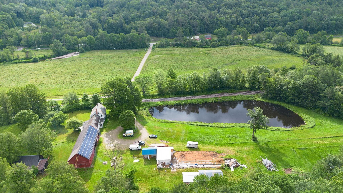1 of 56
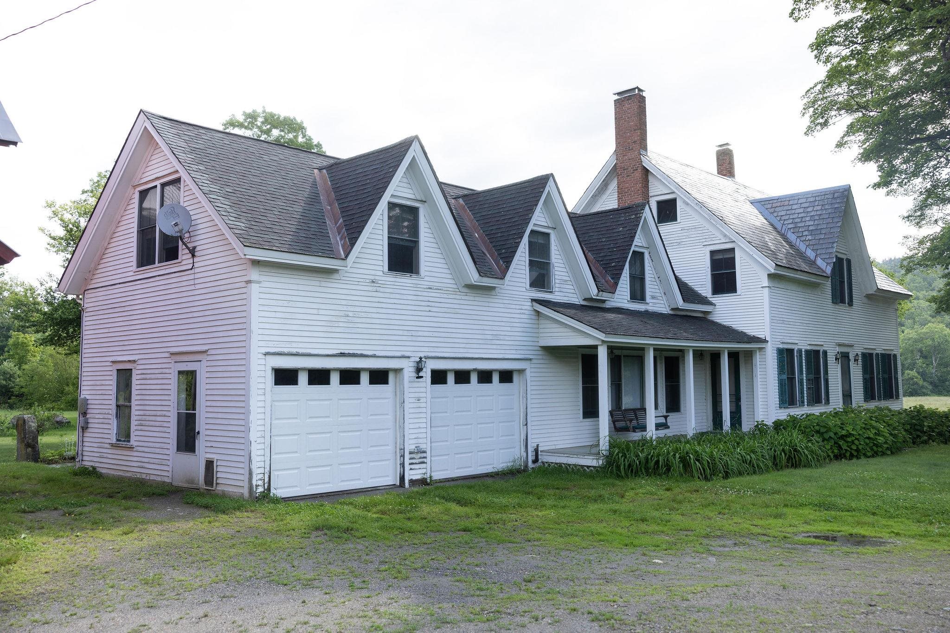
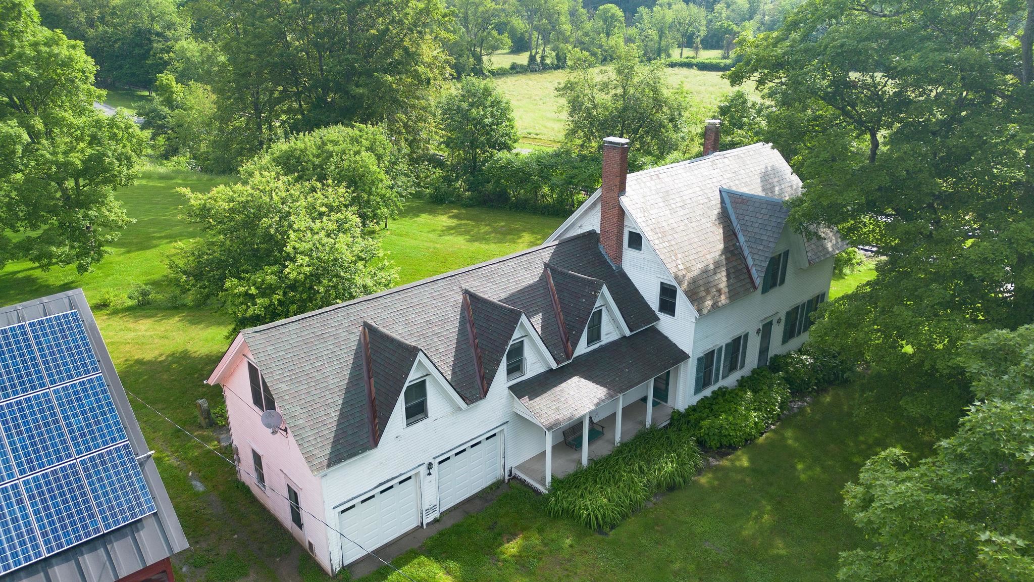
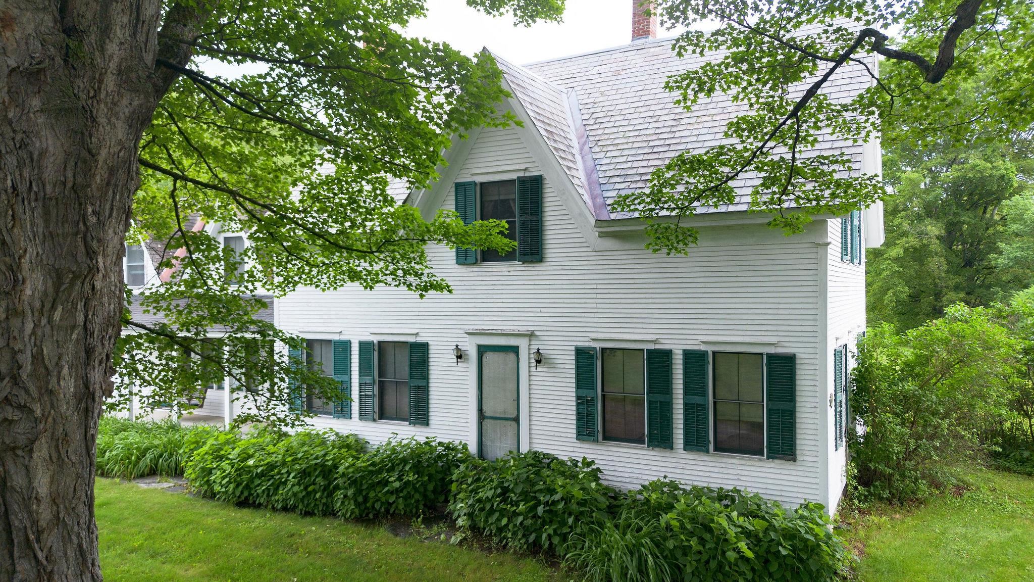
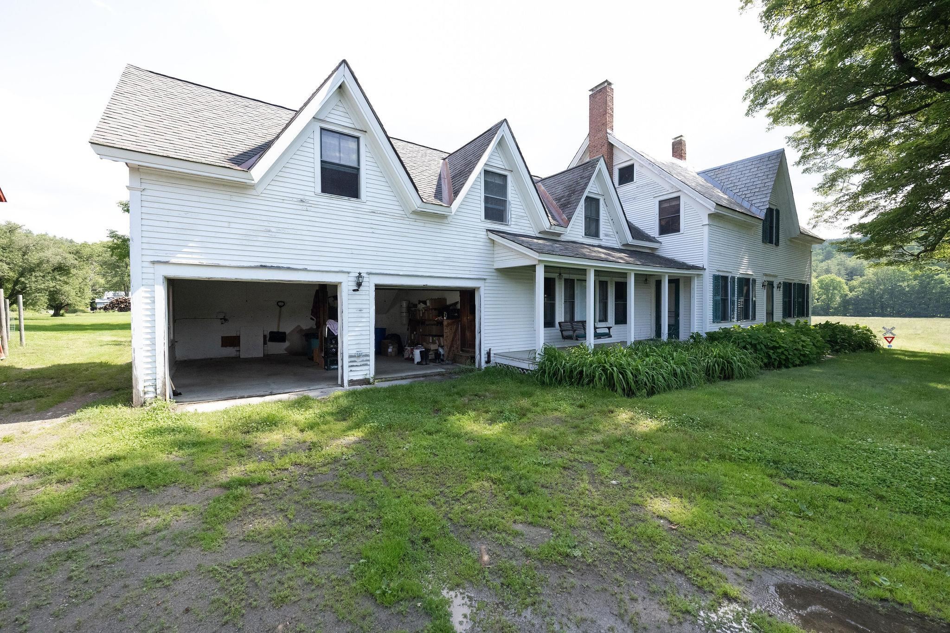
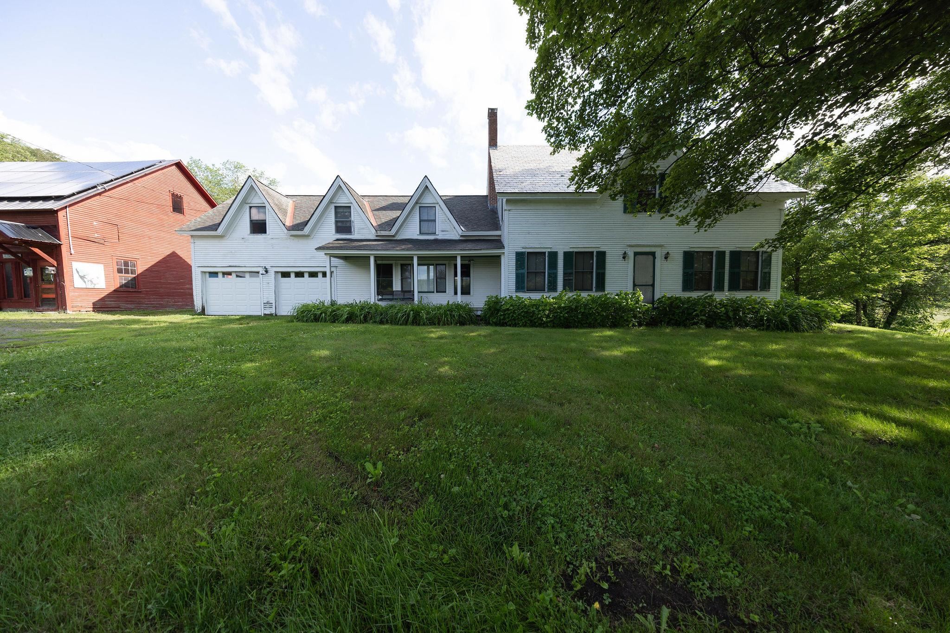
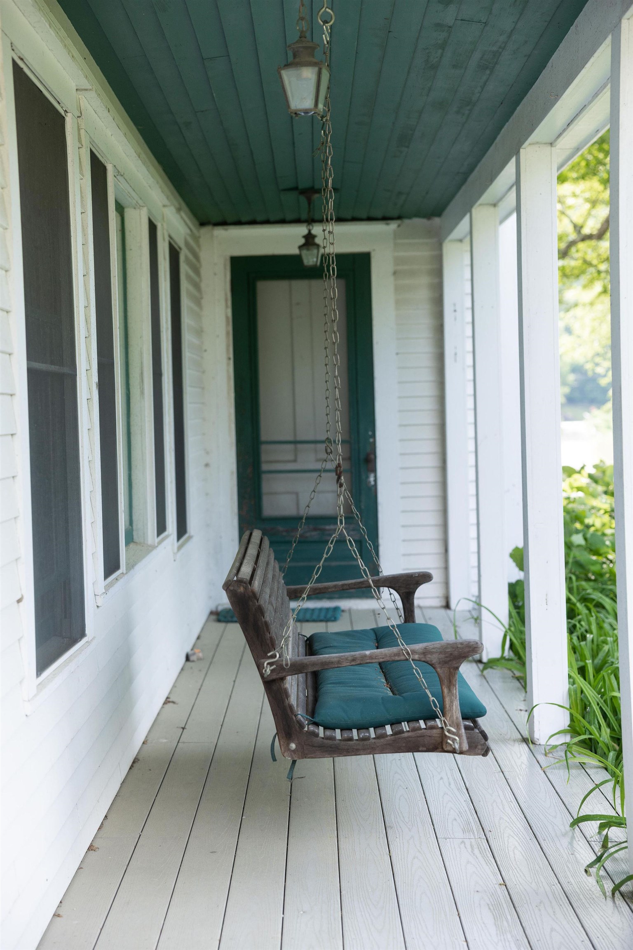
General Property Information
- Property Status:
- Active
- Price:
- $995, 000
- Assessed:
- $0
- Assessed Year:
- County:
- VT-Windsor
- Acres:
- 32.97
- Property Type:
- Single Family
- Year Built:
- 1860
- Agency/Brokerage:
- Joseph Castelluccio
BCK Real Estate - Bedrooms:
- 4
- Total Baths:
- 3
- Sq. Ft. (Total):
- 2772
- Tax Year:
- 2024
- Taxes:
- $9, 628
- Association Fees:
Step back in time and experience the timeless charm of this beautifully preserved historic farm, originally known as Thompson Farm and later operated as Jersey Girl Farm. Dating back to 1830, this remarkable property blends 19th-century character with modern sustainability and comfort. The main house retains its original doors and slate roof, while recent upgrades include a new heating system, updated electrical wiring, windows designed to match the original style, and solar panels that make the home largely self-sufficient. Features a country kitchen with a spacious living room, and a generous dining room The first floor offers one bedroom and a half bath, while the second floor includes three additional bedrooms and a 3/4 bath. 33 stunning acres, the land includes a serene pond and river ideal for swimming or fishing, five outbuildings, and a magnificent 30x80 19thcentury barn. The property is dotted with apple trees with boundless possibilities— a horse farm, a dairy operation, an Airbnb retreat, or simply a peaceful and charming home in the countryside. Driveway and bridge are going to be moved by the state TBD freight train runs twice a day at lower end of the property wide pine flooring square head nails post and beam barn several outbuildings solid cherry cabinets/butcher block counter 2 pond 3 porches generator Glenwood Stove
Interior Features
- # Of Stories:
- 2
- Sq. Ft. (Total):
- 2772
- Sq. Ft. (Above Ground):
- 2772
- Sq. Ft. (Below Ground):
- 0
- Sq. Ft. Unfinished:
- 0
- Rooms:
- 12
- Bedrooms:
- 4
- Baths:
- 3
- Interior Desc:
- Appliances Included:
- Flooring:
- Heating Cooling Fuel:
- Water Heater:
- Basement Desc:
- Full, Gravel, Interior Stairs, Basement Stairs
Exterior Features
- Style of Residence:
- Farmhouse
- House Color:
- Time Share:
- No
- Resort:
- Exterior Desc:
- Exterior Details:
- Amenities/Services:
- Land Desc.:
- Agricultural, Dairy Farm, Landscaped, Mountain View, Pond, View, Near Shopping, Near Skiing, Rural, Near Railroad, Near School(s)
- Suitable Land Usage:
- Roof Desc.:
- Asphalt Shingle
- Driveway Desc.:
- Gravel
- Foundation Desc.:
- Concrete, Fieldstone
- Sewer Desc.:
- 1000 Gallon, Concrete, Private
- Garage/Parking:
- Yes
- Garage Spaces:
- 2
- Road Frontage:
- 850
Other Information
- List Date:
- 2025-06-26
- Last Updated:


