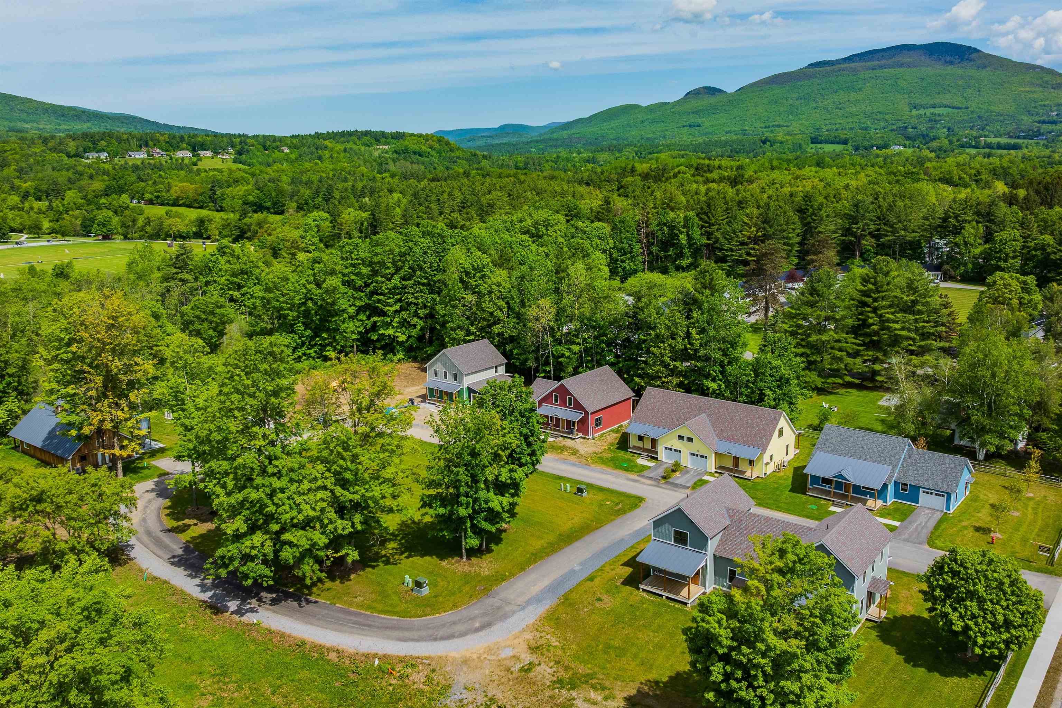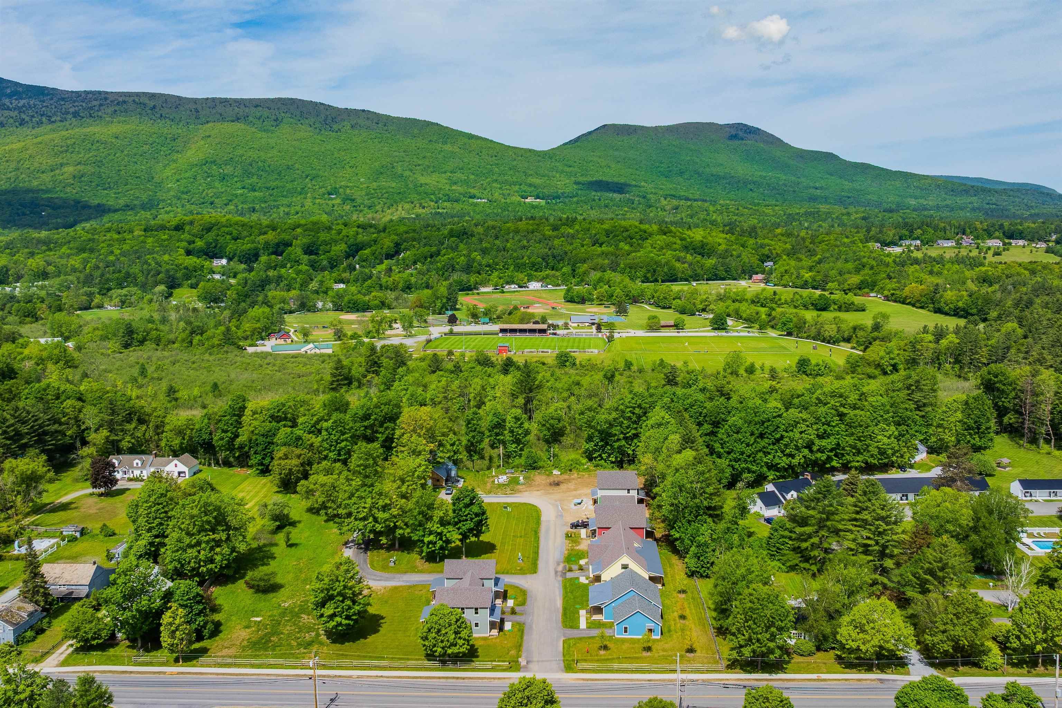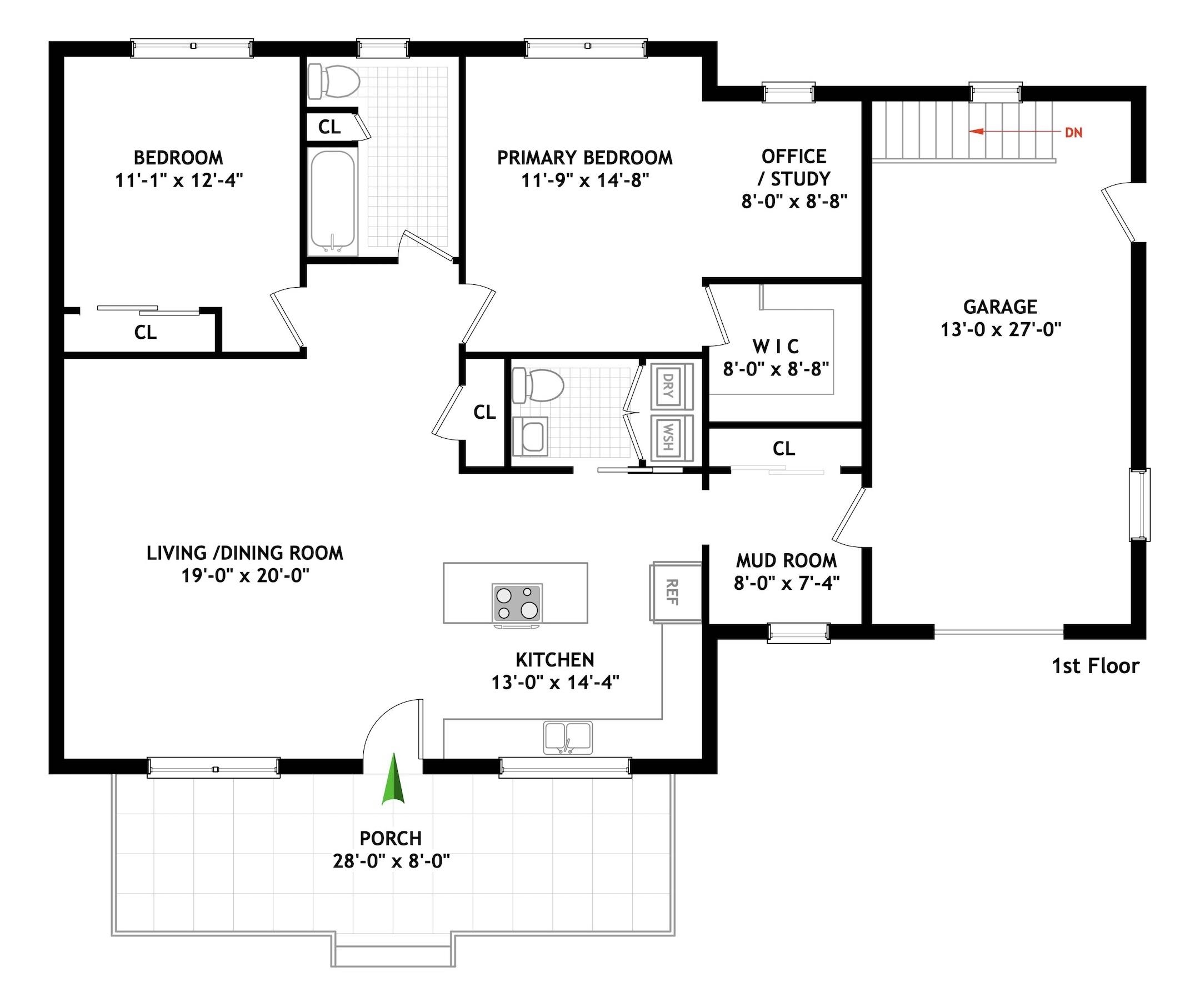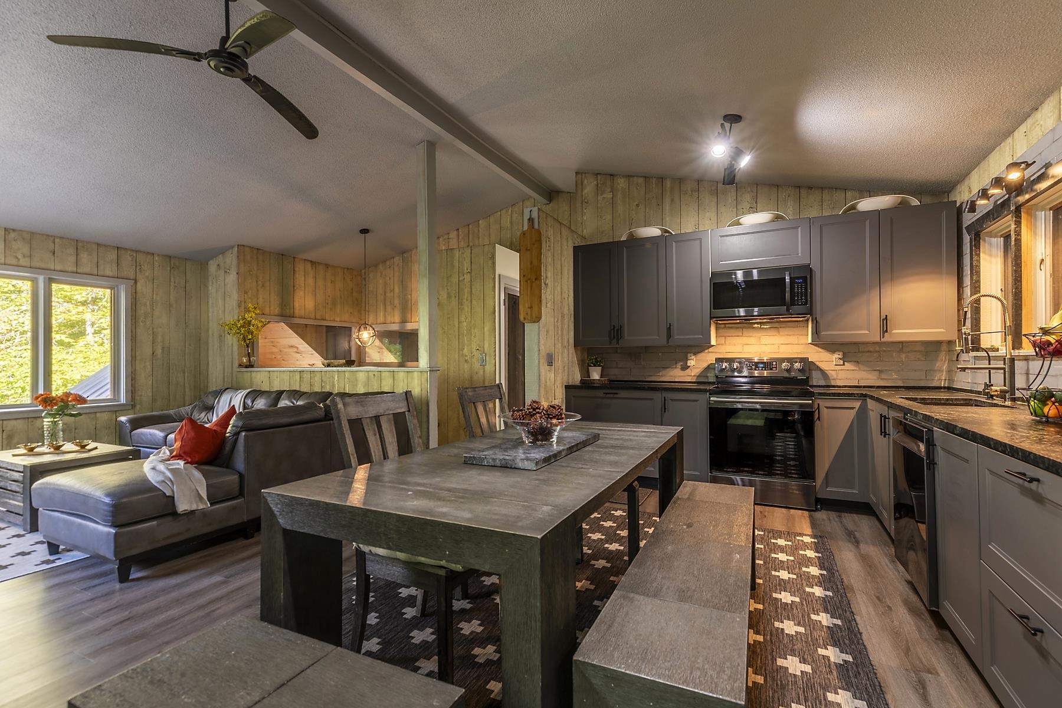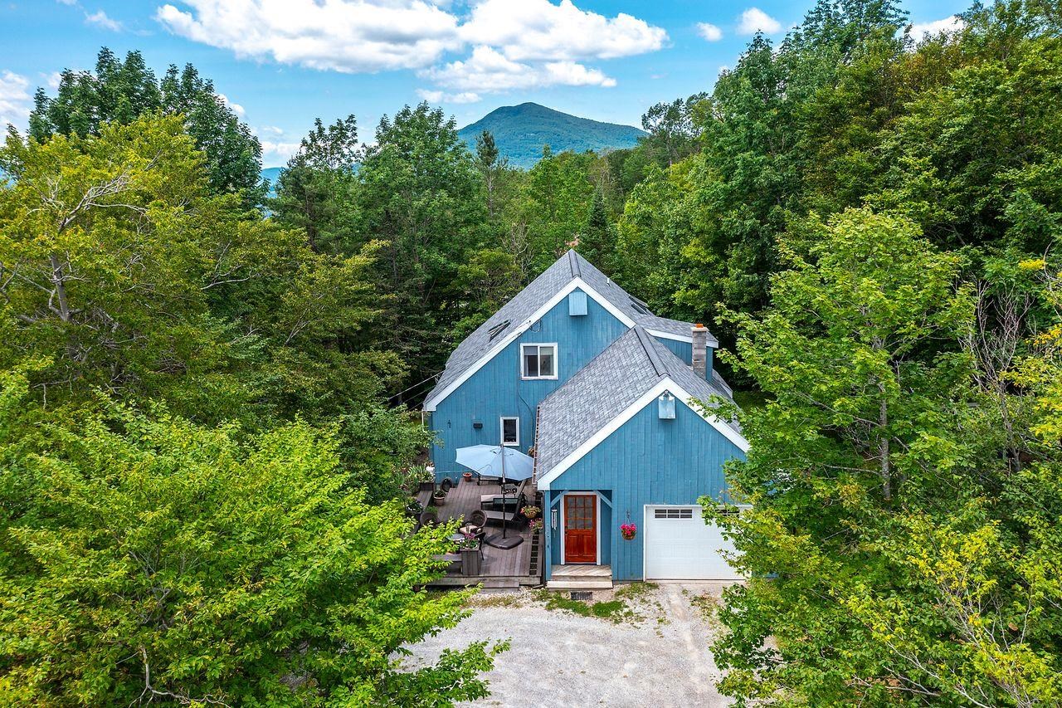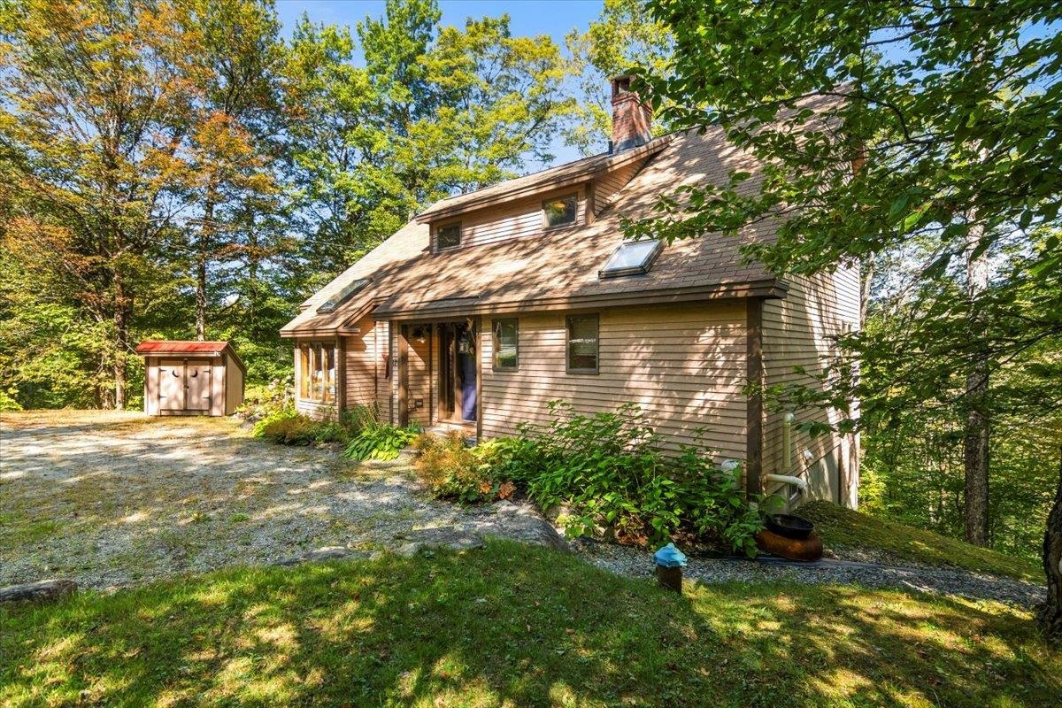1 of 9
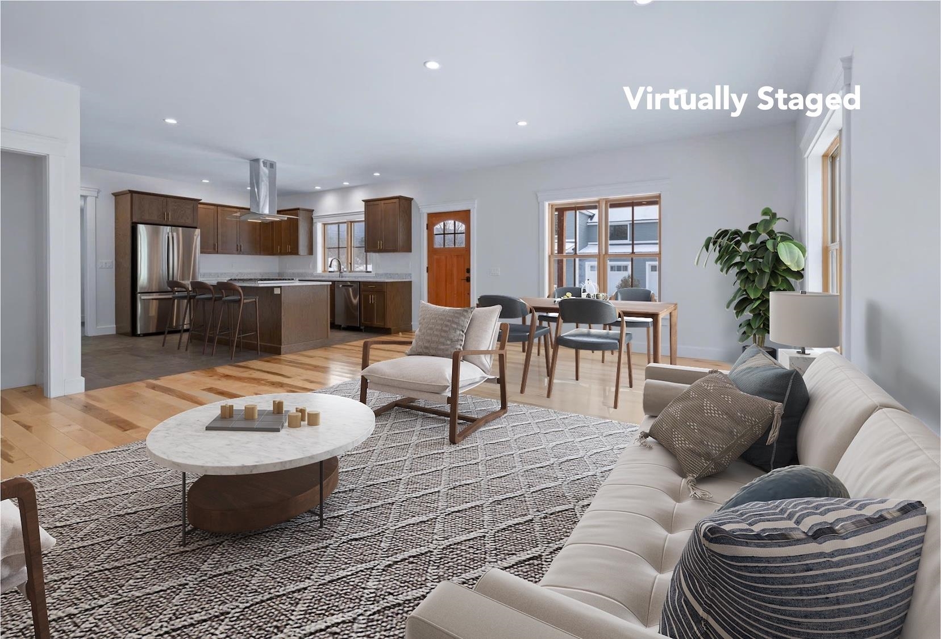
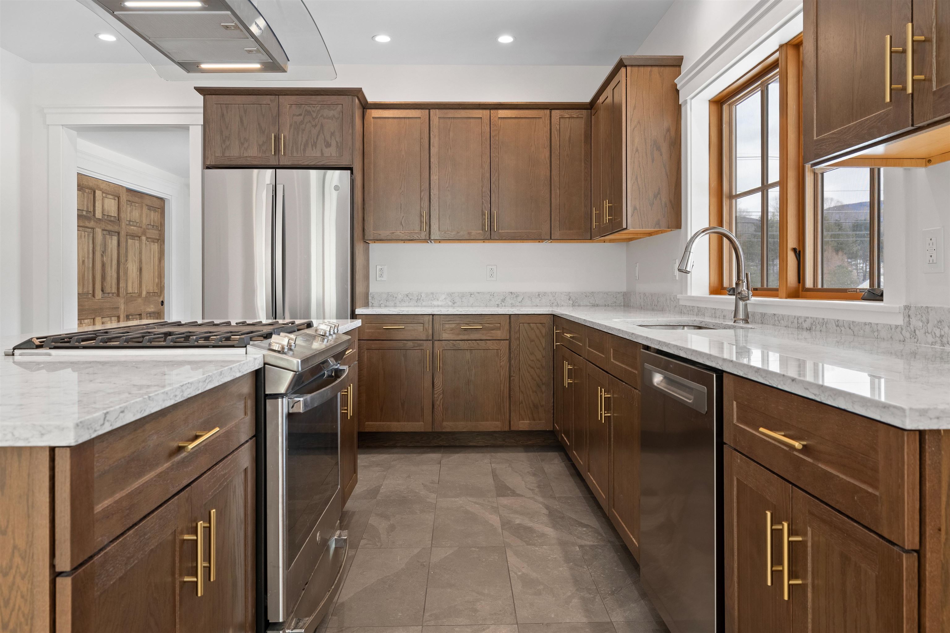
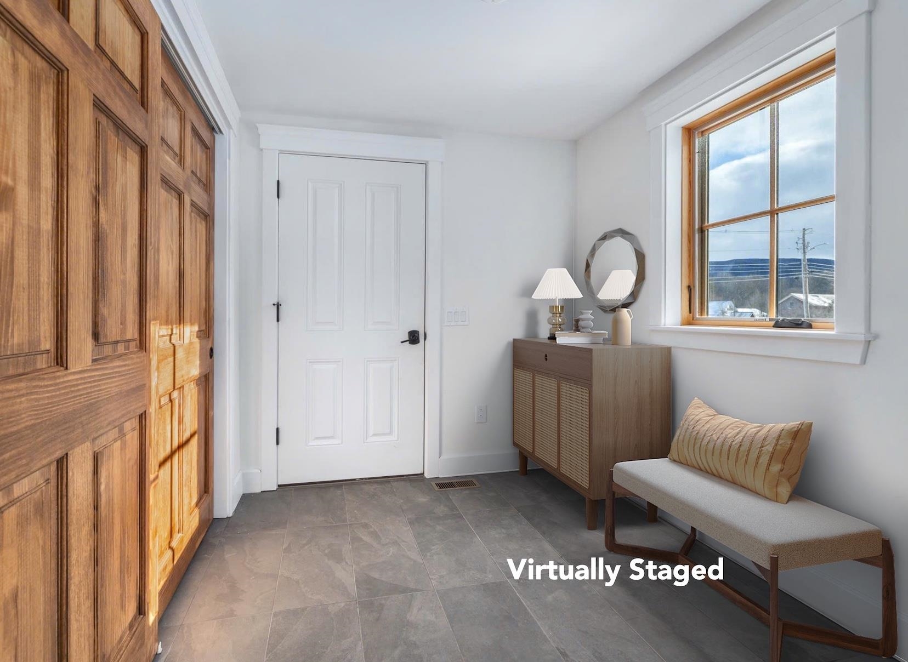
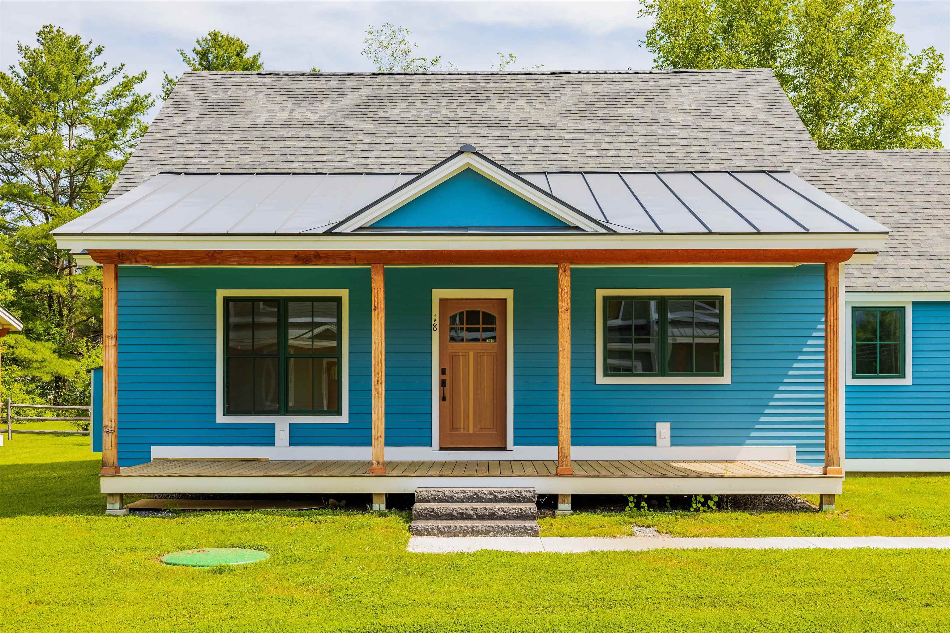
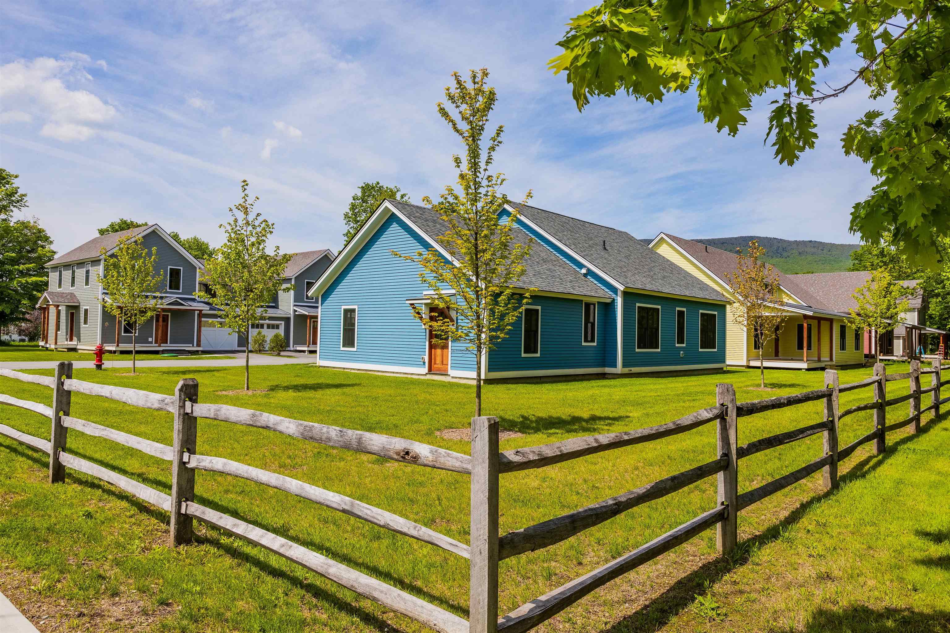
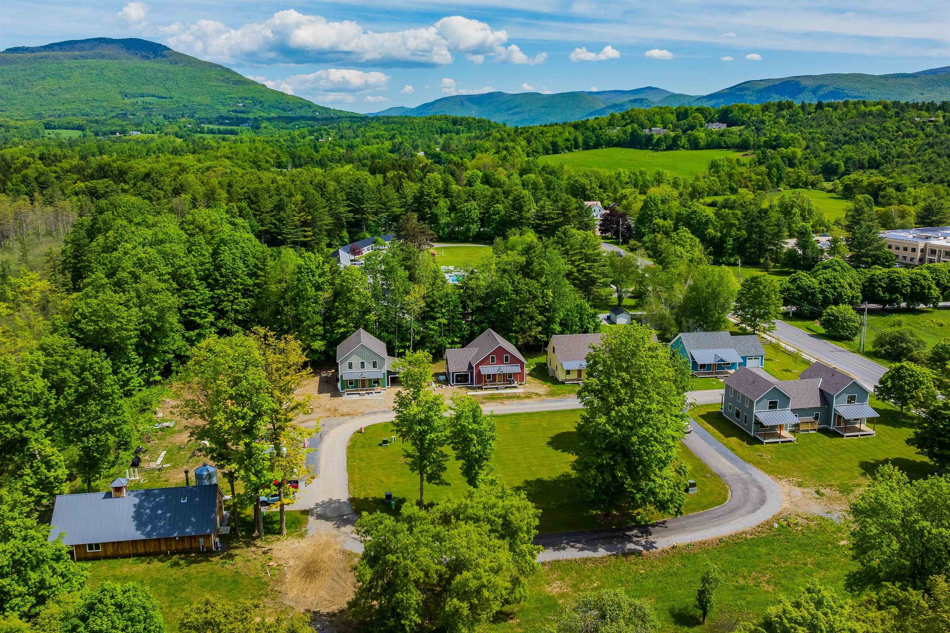
General Property Information
- Property Status:
- Active Under Contract
- Price:
- $550, 000
- Unit Number
- 18
- Assessed:
- $0
- Assessed Year:
- County:
- VT-Bennington
- Acres:
- 0.21
- Property Type:
- Single Family
- Year Built:
- 2025
- Agency/Brokerage:
- Britt Wohler
Wohler Realty Group - Bedrooms:
- 2
- Total Baths:
- 2
- Sq. Ft. (Total):
- 1293
- Tax Year:
- Taxes:
- $0
- Association Fees:
PUBLIC OPEN HOUSE: THIS SATURDAY OCTOBER 11th Noon-2pm THE PROGRAM: Purchase Price Assistance/ Mortgage Payment Reduction: Eligibility Requirements: * Vermont Residency or Residency at time of Purchase * First Time Vermont Homebuyer * Household Income at or Below $178, 735* * Qualify for a Bank Mortgage * 10% Down Payment The developer will offer Gifted Equity and Paid Points at closing that will reduce the purchase price of the real estate and reduce the interest rate to 4%. All of this will reduce the monthly mortgage payment for qualified buyers. Homes Designed to Strengthen and Enrich the Manchester Community Jamesons Flats was thoughtfully developed to ensure that dedicated, skilled Vermonters have the opportunity to live, grow, and thrive right here in Manchester. A strong community depends on a stable and supported local workforce—and that begins with access to reliable, high-quality housing. Jamesons Flats offers beautifully crafted, energy-efficient homes designed with the full-time resident in mind, featuring garages, basements, and smart, functional storage throughout.
Interior Features
- # Of Stories:
- 1
- Sq. Ft. (Total):
- 1293
- Sq. Ft. (Above Ground):
- 1293
- Sq. Ft. (Below Ground):
- 0
- Sq. Ft. Unfinished:
- 888
- Rooms:
- 5
- Bedrooms:
- 2
- Baths:
- 2
- Interior Desc:
- Appliances Included:
- Flooring:
- Heating Cooling Fuel:
- Water Heater:
- Basement Desc:
- Concrete, Interior Stairs, Storage Space, Unfinished, Interior Access
Exterior Features
- Style of Residence:
- Freestanding
- House Color:
- Time Share:
- No
- Resort:
- Exterior Desc:
- Exterior Details:
- Amenities/Services:
- Land Desc.:
- Mountain View, In Town
- Suitable Land Usage:
- Roof Desc.:
- Asphalt Shingle
- Driveway Desc.:
- Paved
- Foundation Desc.:
- Concrete
- Sewer Desc.:
- Community
- Garage/Parking:
- Yes
- Garage Spaces:
- 1
- Road Frontage:
- 0
Other Information
- List Date:
- 2025-06-27
- Last Updated:


