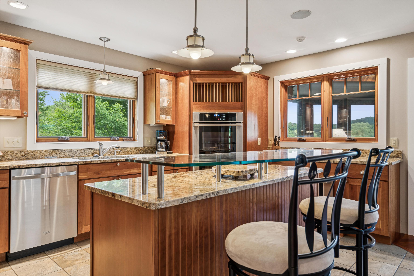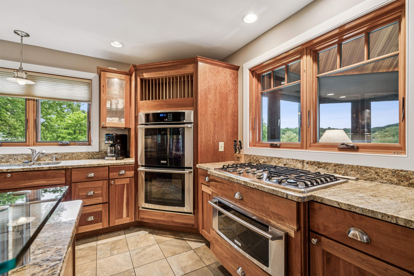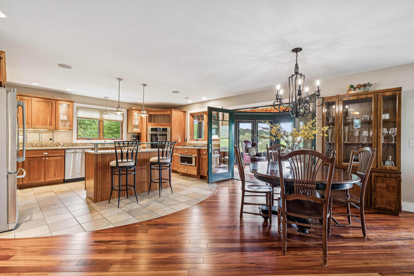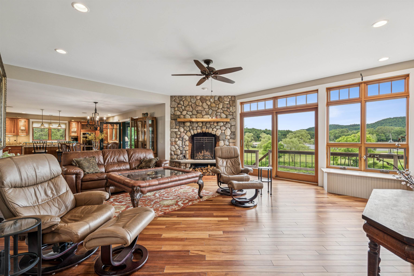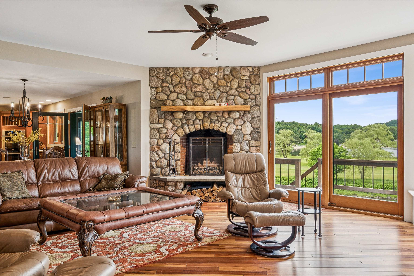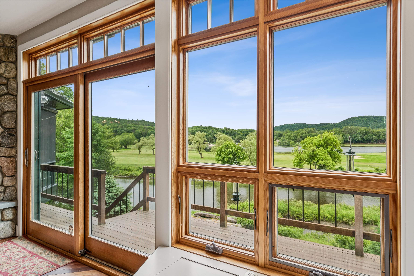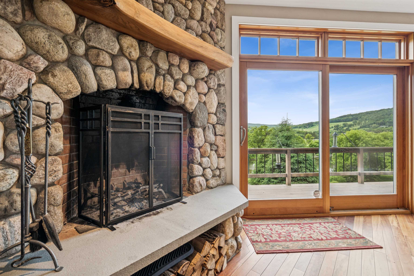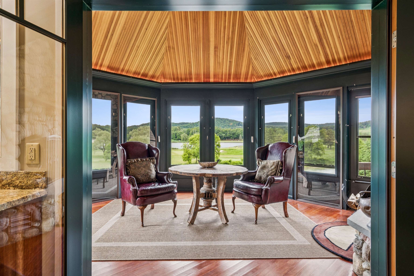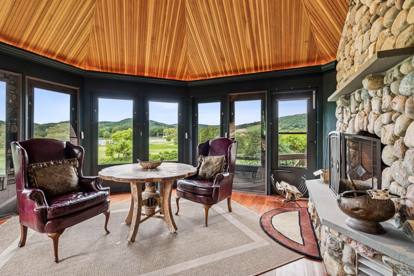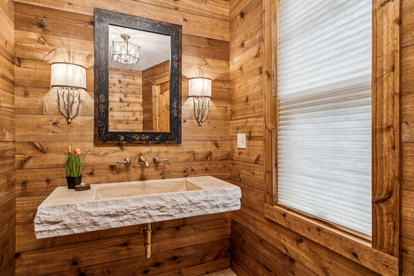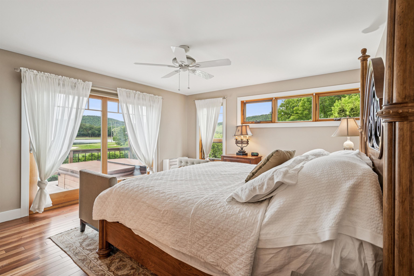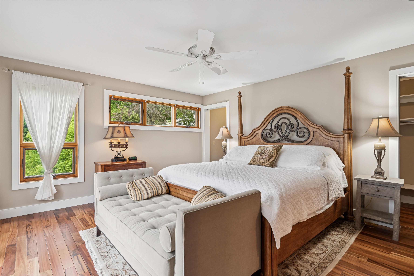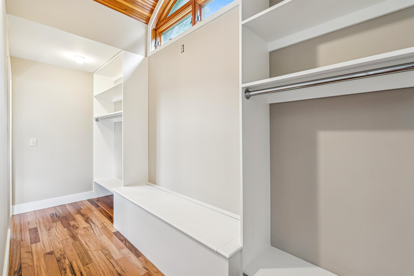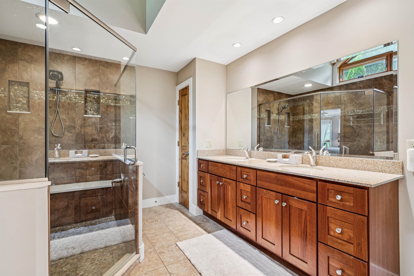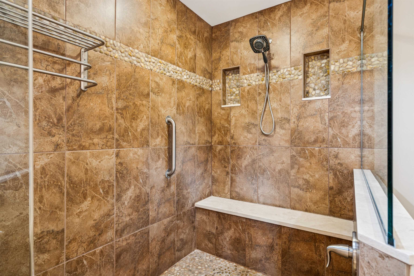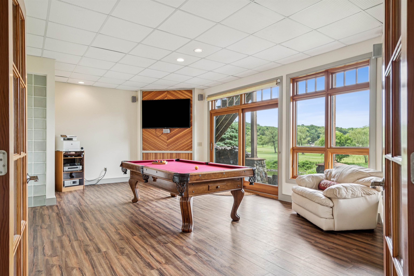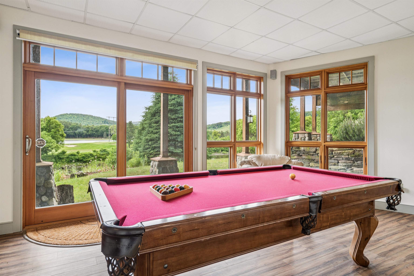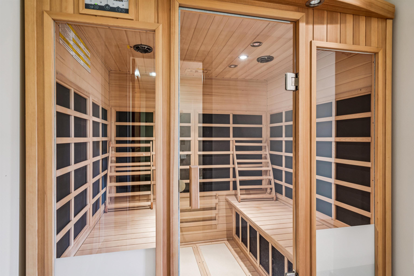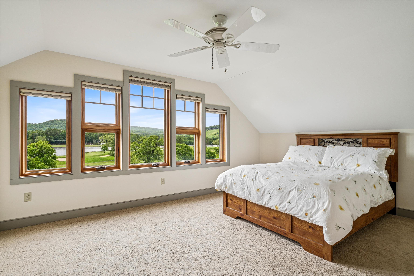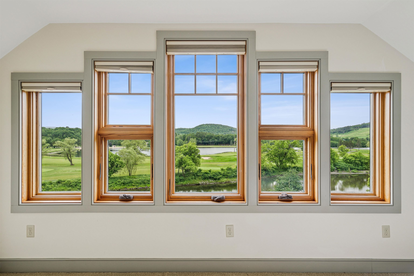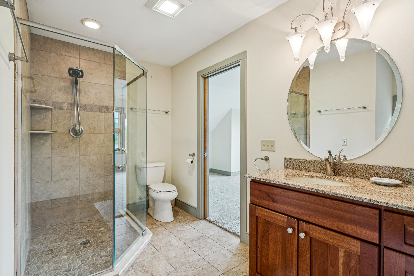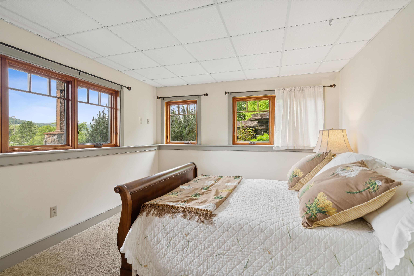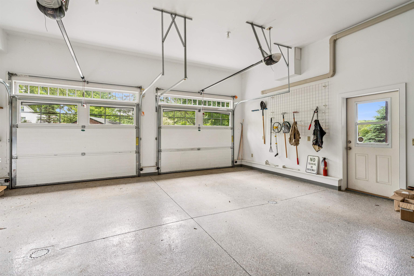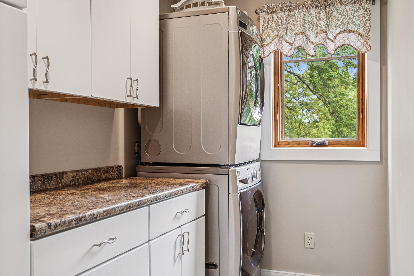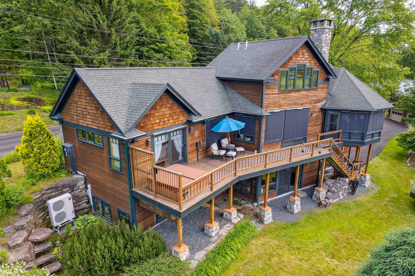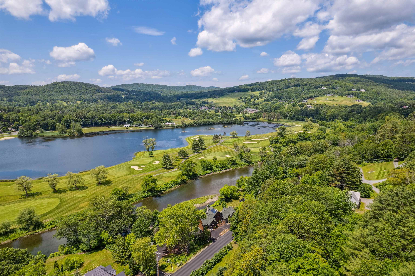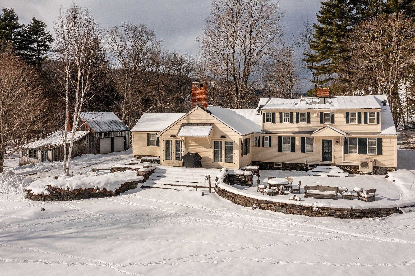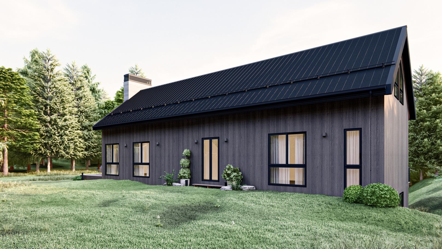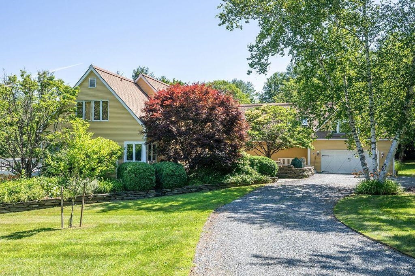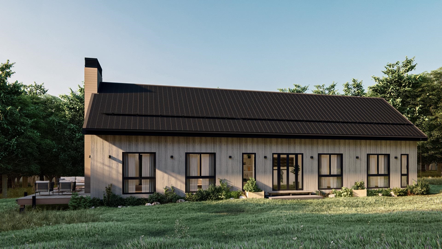1 of 32
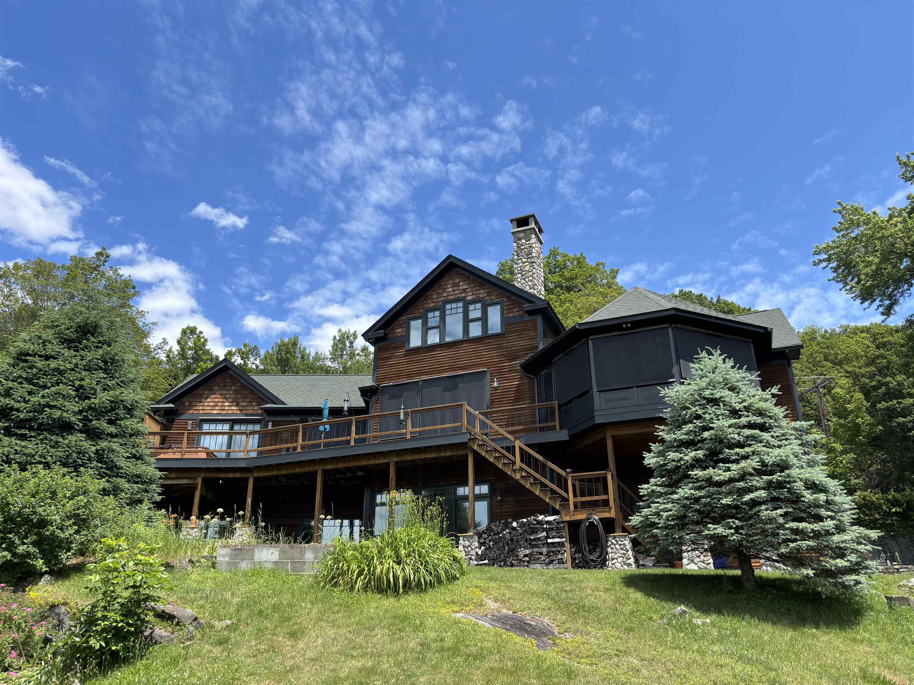
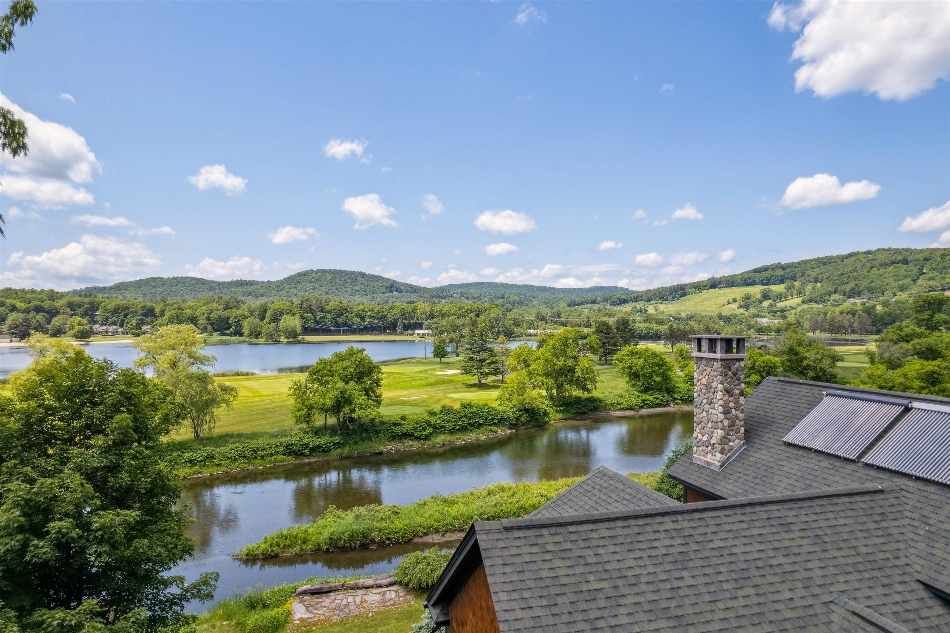
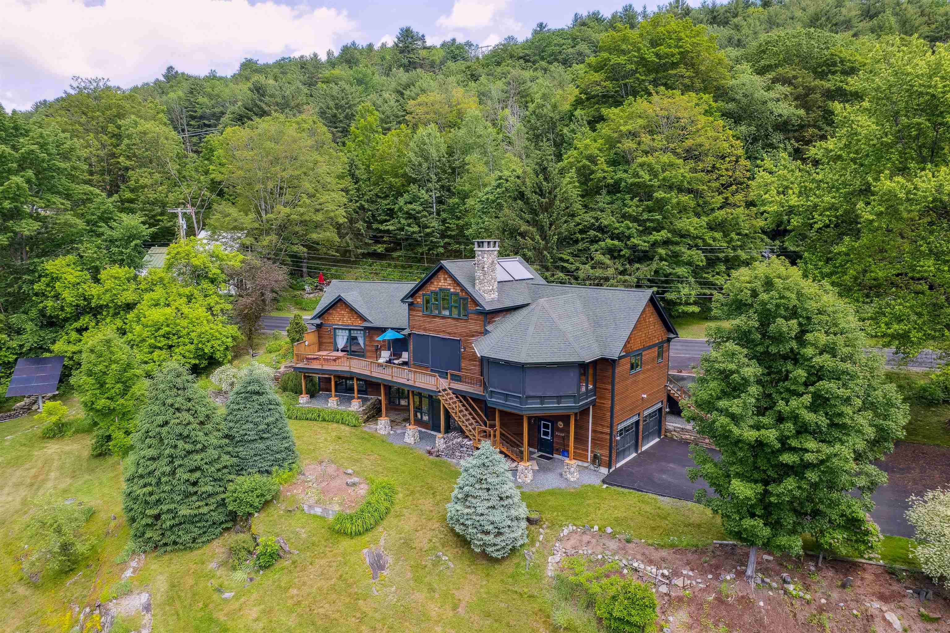
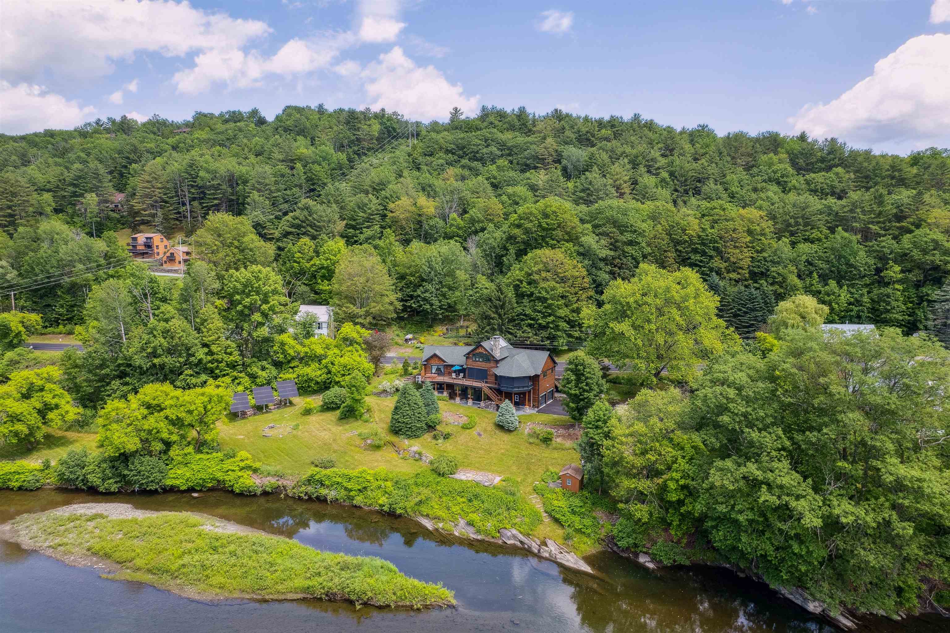
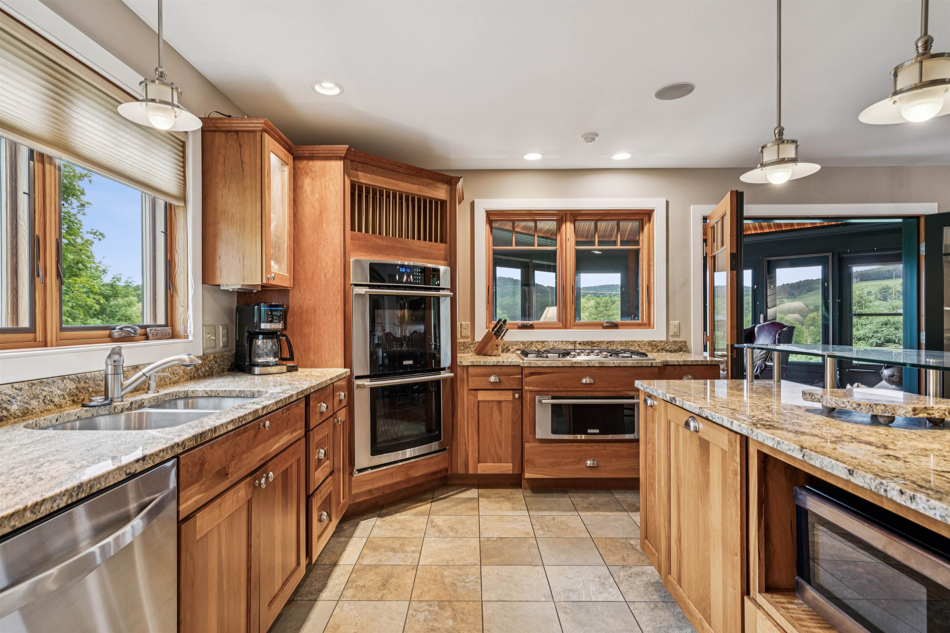
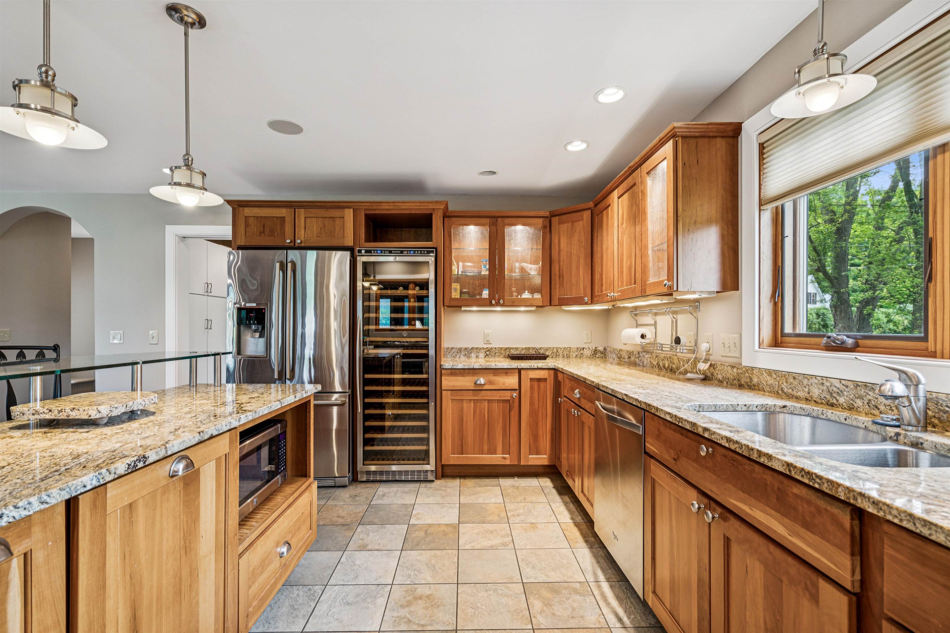
General Property Information
- Property Status:
- Active
- Price:
- $1, 865, 000
- Assessed:
- $0
- Assessed Year:
- County:
- VT-Windsor
- Acres:
- 2.00
- Property Type:
- Single Family
- Year Built:
- 2012
- Agency/Brokerage:
- John Snyder
Snyder Donegan Real Estate Group - Bedrooms:
- 3
- Total Baths:
- 4
- Sq. Ft. (Total):
- 3827
- Tax Year:
- 2025
- Taxes:
- $20, 083
- Association Fees:
A beautifully constructed residence, designed to take in breathtaking views of the river, the Lakeland course of the Quechee club golf course, the Quechee ski slopes, and lake Pinneo. The house offers high-quality details inside and out including porches, stone patios, octagonal viewing/sitting rooms and more. Gourmet kitchen of with a large walk-in pantry, 2 river stone fireplaces, tigerwood flooring, warm natural woodwork and a flexible floor plan to add another bedroom. Beautifully updated powder bath. The 1st floor primary bedroom enjoys a large walk-in closet and large bathroom. Views enhance every room. Other amenities a hot tub, a sauna, direct access to the river and perennial flower beds. In addition to the paved circular driveway in front, there is a separate newly paved driveway to the 2-car attached garage, and a second, detached 2-car garage with extra storage. The main garage is finished with epoxy floors. A solar array and solar domestic hot water result in very low electric bills. Radiant heated floors. Air conditioning. Approx. 700' of river frontage. This home is not located in the QLLA (Quechee Club) but club membership may be obtained either through purchasing a “Quechee Lot” or with a two-year trial membership. Substantially all furnishings are included with the house. Easy access to the Upper Valley...enjoy the quaint town of Woodstock VT and the 8 minute drive back home! SEE FULL PROPERTY WEBSITE!
Interior Features
- # Of Stories:
- 3
- Sq. Ft. (Total):
- 3827
- Sq. Ft. (Above Ground):
- 2602
- Sq. Ft. (Below Ground):
- 1225
- Sq. Ft. Unfinished:
- 625
- Rooms:
- 11
- Bedrooms:
- 3
- Baths:
- 4
- Interior Desc:
- Bar, Blinds, Ceiling Fan, Dining Area, Wood Fireplace, 2 Fireplaces, Hot Tub, Kitchen Island, Kitchen/Dining, Living/Dining, Primary BR w/ BA, Natural Light, Natural Woodwork, Sauna, Security, Walk-in Closet, Walk-in Pantry, 1st Floor Laundry
- Appliances Included:
- Gas Cooktop, Dishwasher, Disposal, Microwave, Double Oven, Refrigerator, Washer, Solar Water Heater, Wine Cooler, Warming Drawer, Exhaust Fan, Vented Exhaust Fan
- Flooring:
- Carpet, Hardwood, Tile
- Heating Cooling Fuel:
- Water Heater:
- Basement Desc:
- Climate Controlled, Daylight, Finished, Full, Insulated, Interior Stairs, Locked Storage, Walkout, Interior Access, Exterior Access, Basement Stairs
Exterior Features
- Style of Residence:
- Contemporary
- House Color:
- Brown
- Time Share:
- No
- Resort:
- Exterior Desc:
- Exterior Details:
- Boat Launch, Building, Deck, Garden Space, Hot Tub, Outbuilding, Patio, Porch, ROW to Water, Shed, Storage, Window Screens, Triple Pane Window(s), Beach Access
- Amenities/Services:
- Land Desc.:
- Beach Access, Landscaped, Level, Open, Recreational, River, River Frontage, Slight, Water View
- Suitable Land Usage:
- Recreation, Residential
- Roof Desc.:
- Architectural Shingle
- Driveway Desc.:
- Paved
- Foundation Desc.:
- Concrete
- Sewer Desc.:
- Public
- Garage/Parking:
- Yes
- Garage Spaces:
- 4
- Road Frontage:
- 700
Other Information
- List Date:
- 2025-06-27
- Last Updated:


