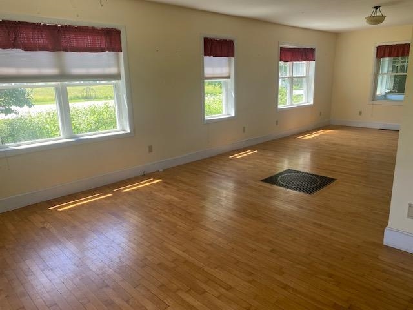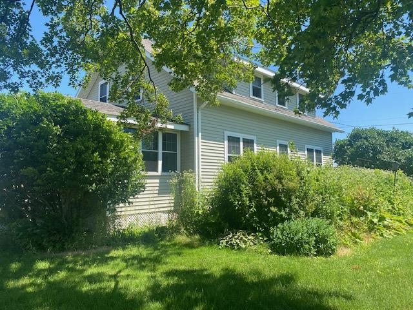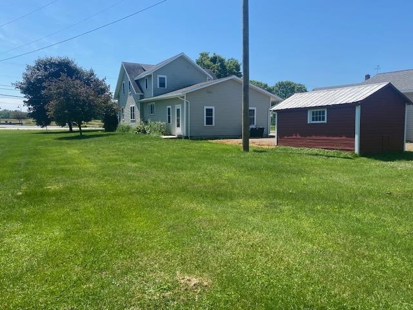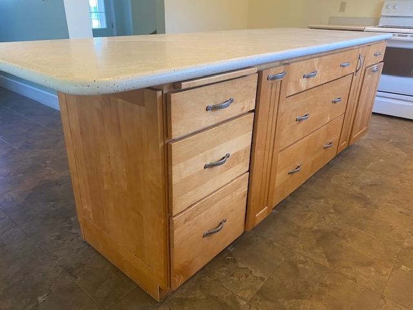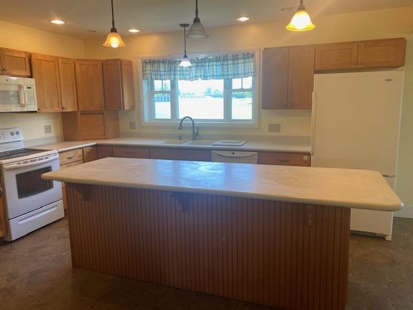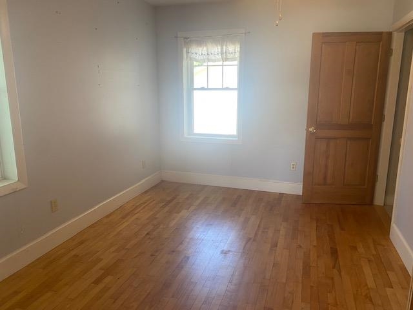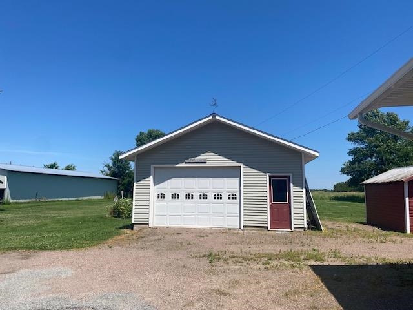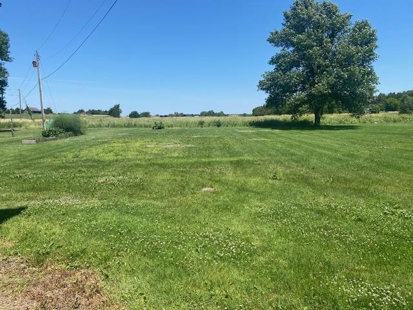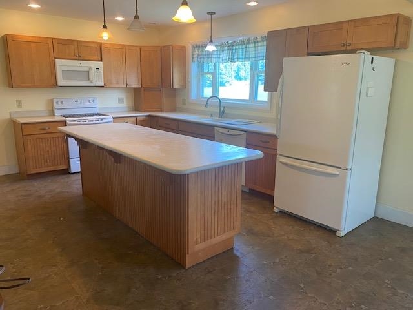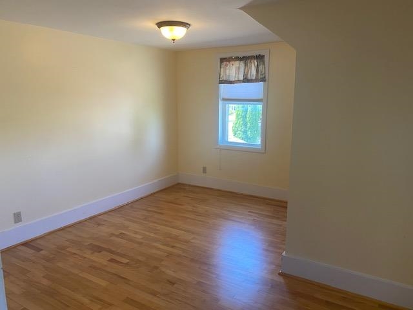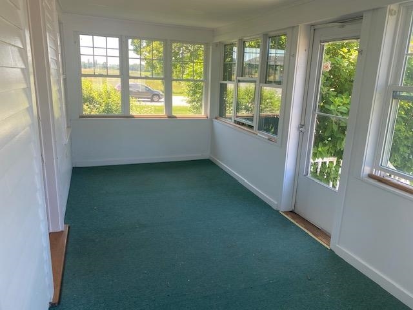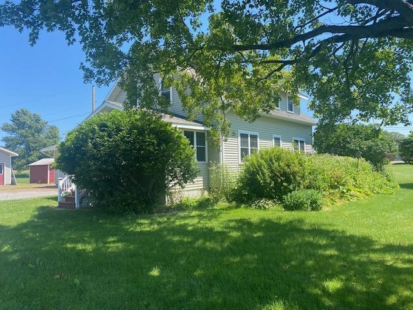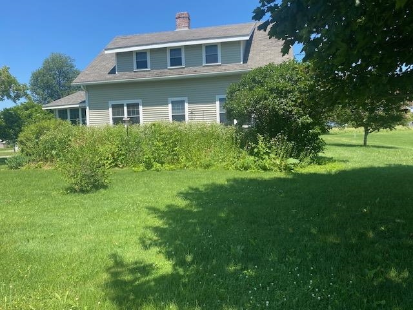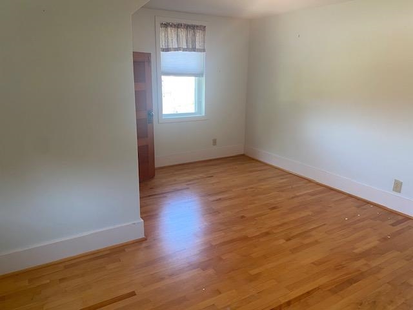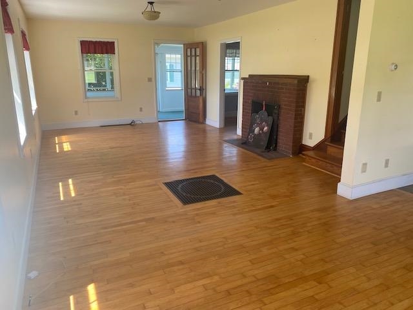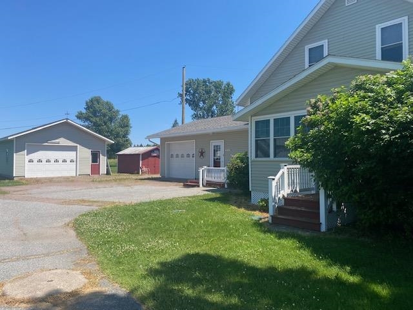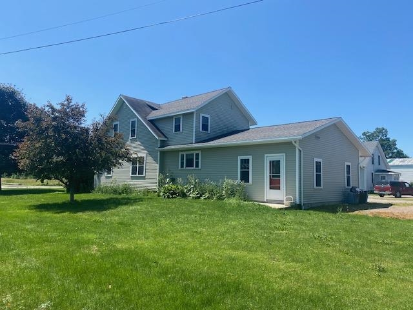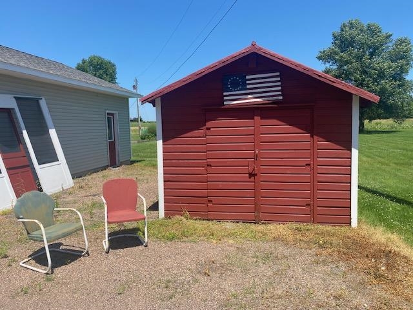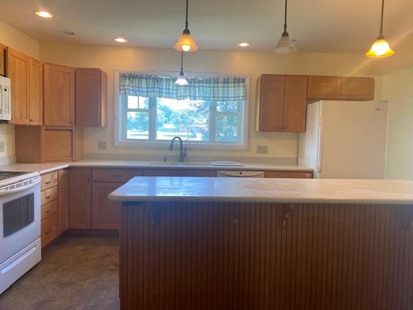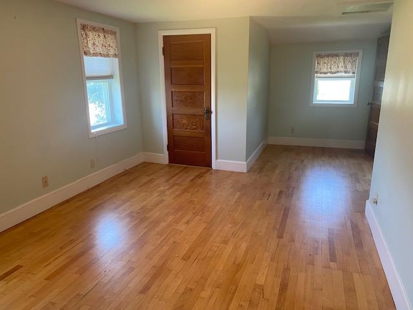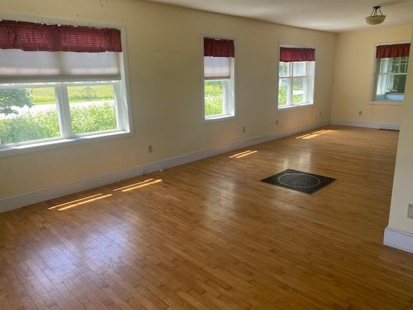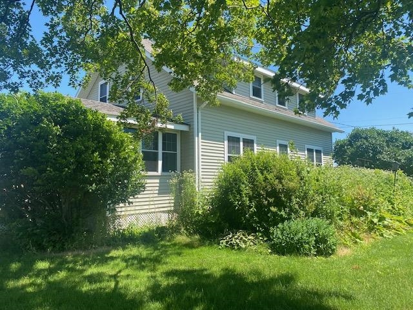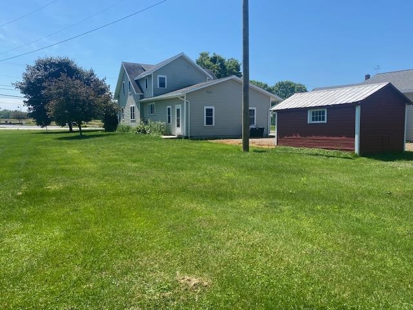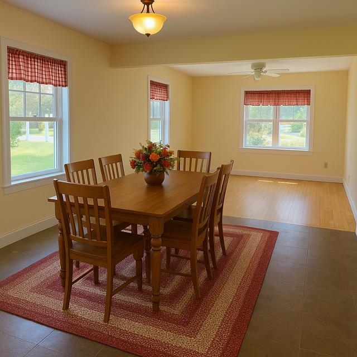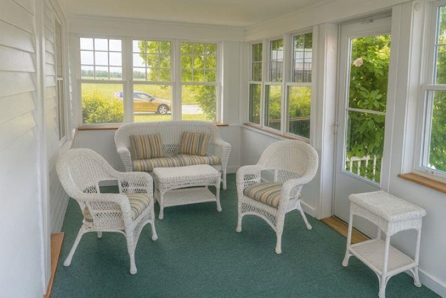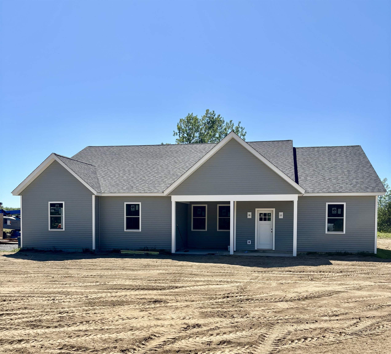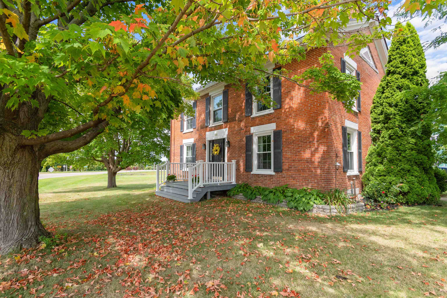1 of 31
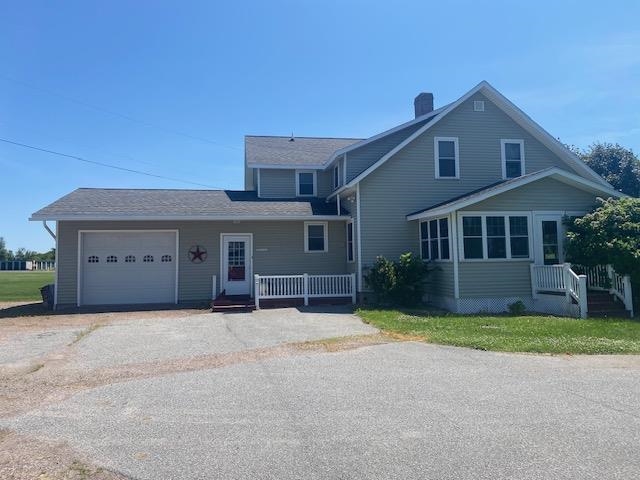
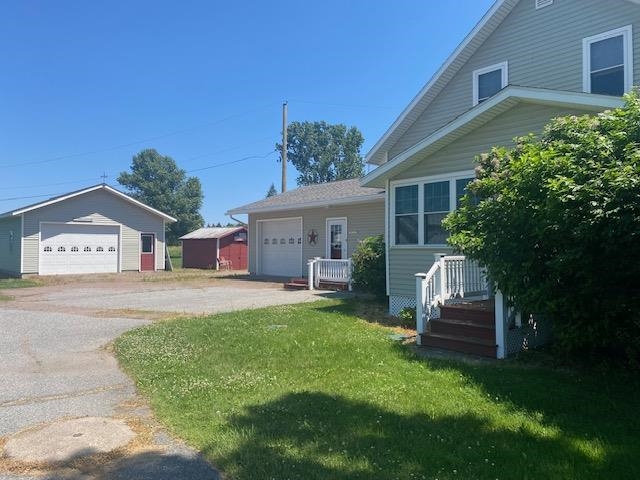
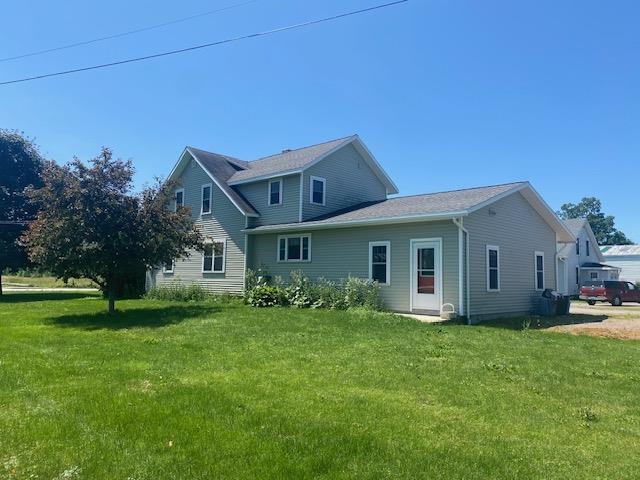
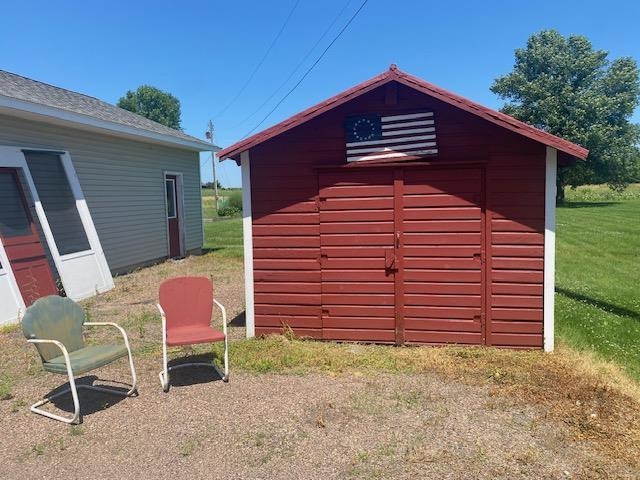
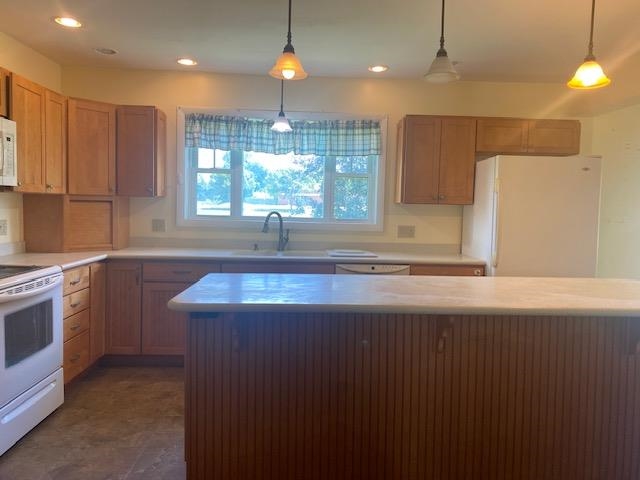
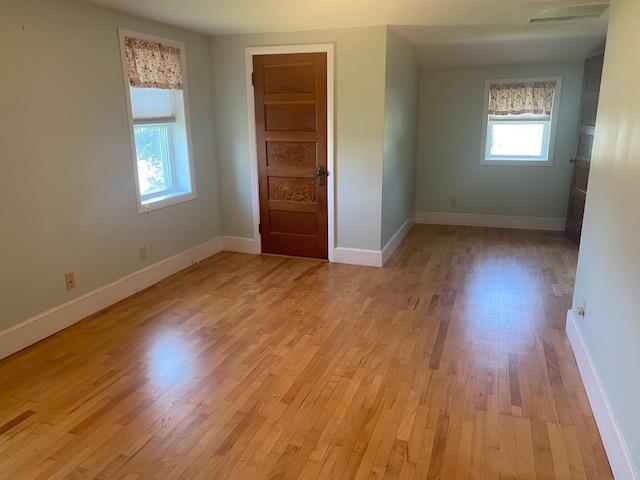
General Property Information
- Property Status:
- Active
- Price:
- $599, 900
- Assessed:
- $0
- Assessed Year:
- County:
- VT-Grand Isle
- Acres:
- 0.61
- Property Type:
- Single Family
- Year Built:
- 1927
- Agency/Brokerage:
- Susan Arguin
Matt Lumsden Real Estate - Bedrooms:
- 4
- Total Baths:
- 2
- Sq. Ft. (Total):
- 2487
- Tax Year:
- 2025
- Taxes:
- $7, 019
- Association Fees:
Welcome to this beautifully renovated Cape in the heart of South Hero! Featuring 3 bedrooms and 2 full baths, this home blends classic charm with modern updates. Hardwood floors flow throughout, accentuated by rich natural woodwork and thoughtfully crafted built-ins. The inviting sun porch is the perfect spot to relax and enjoy the seasons. With an attached one-car garage plus a detached two-car garage, there’s plenty of room for vehicles, storage, or hobbies. The flat yard offers endless opportunities for gardening, play, or outdoor entertaining. Located within walking distance to the village of South Hero, this home provides both convenience and charm in one of the Champlain Islands’ most beautiful communities. Open House 10/11/2025 from 10 a.m to noon.
Interior Features
- # Of Stories:
- 1.25
- Sq. Ft. (Total):
- 2487
- Sq. Ft. (Above Ground):
- 2487
- Sq. Ft. (Below Ground):
- 0
- Sq. Ft. Unfinished:
- 0
- Rooms:
- 11
- Bedrooms:
- 4
- Baths:
- 2
- Interior Desc:
- Wood Fireplace, Kitchen Island, Kitchen/Dining, 1st Floor Laundry
- Appliances Included:
- Electric Cooktop, Dishwasher, Dryer, Range Hood, Microwave, Refrigerator, Washer, Electric Water Heater, Water Heater off Boiler
- Flooring:
- Hardwood, Tile, Vinyl
- Heating Cooling Fuel:
- Water Heater:
- Basement Desc:
- Concrete, Full, Exterior Stairs, Sump Pump, Interior Access, Basement Stairs
Exterior Features
- Style of Residence:
- Cape
- House Color:
- Green
- Time Share:
- No
- Resort:
- No
- Exterior Desc:
- Exterior Details:
- Enclosed Porch
- Amenities/Services:
- Land Desc.:
- Landscaped, Level, Sidewalks, View, In Town, Near Shopping, Near School(s)
- Suitable Land Usage:
- Roof Desc.:
- Asphalt Shingle
- Driveway Desc.:
- Common/Shared, Paved
- Foundation Desc.:
- Concrete
- Sewer Desc.:
- Mound Leach Field, Leach Field Off-Site, Shared, Septic
- Garage/Parking:
- Yes
- Garage Spaces:
- 2
- Road Frontage:
- 100
Other Information
- List Date:
- 2025-06-30
- Last Updated:


