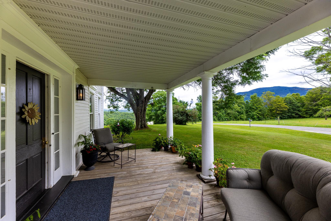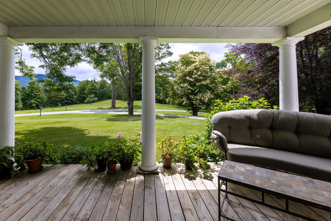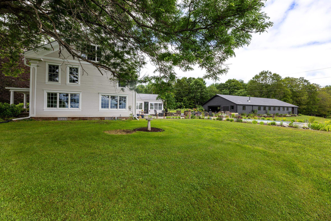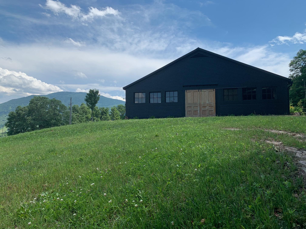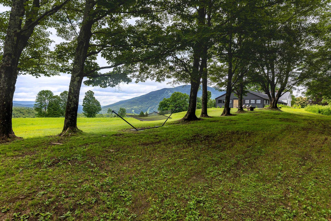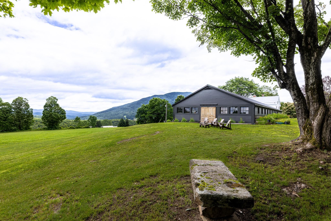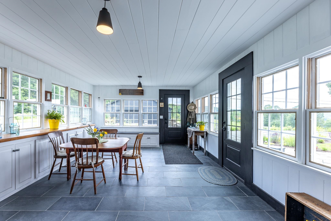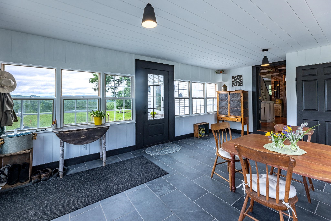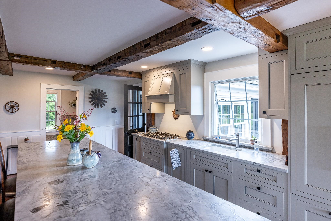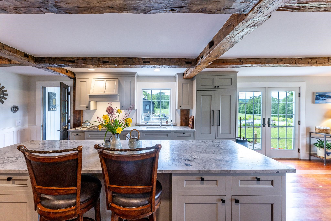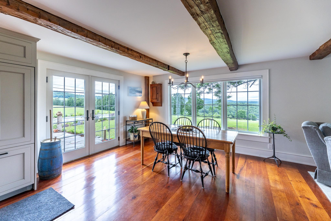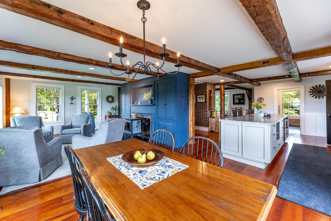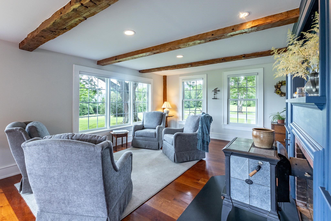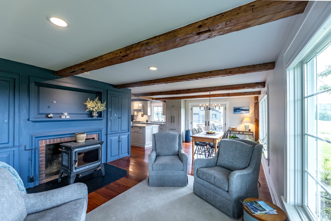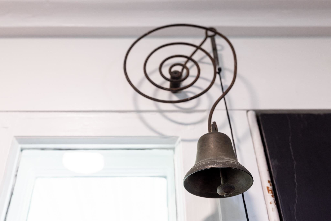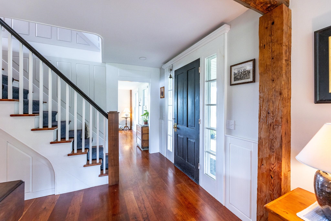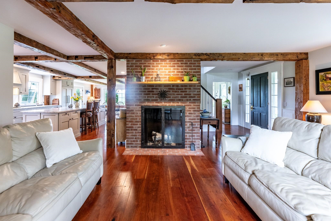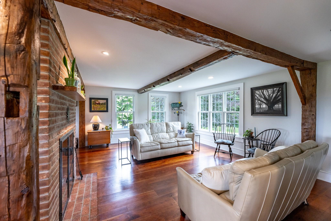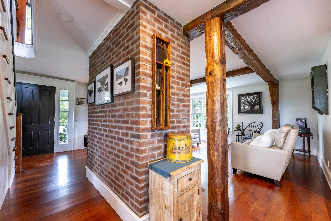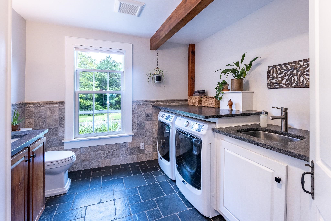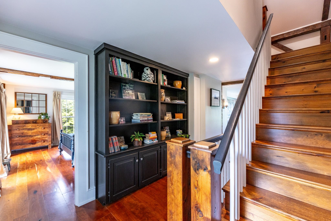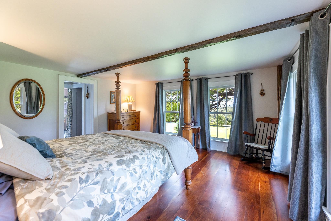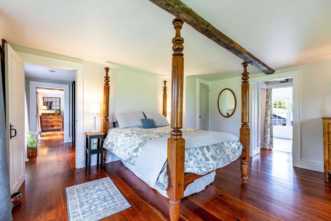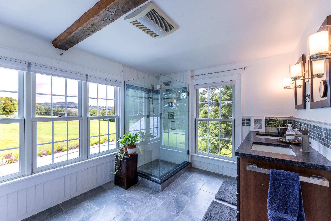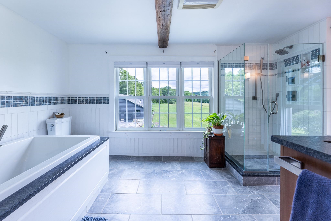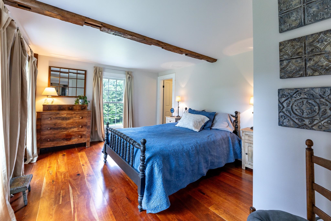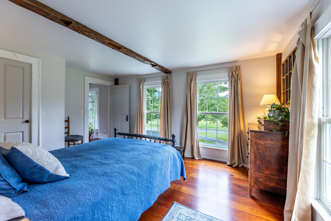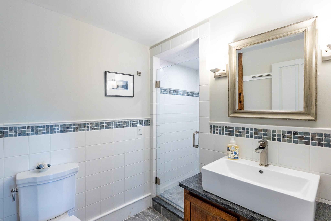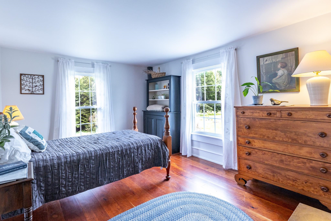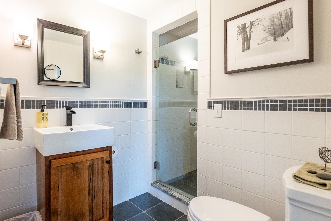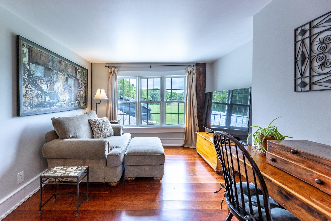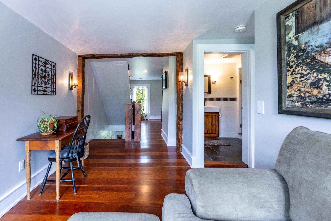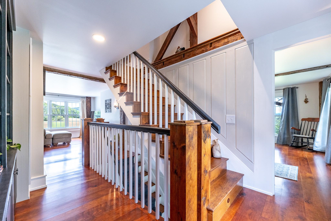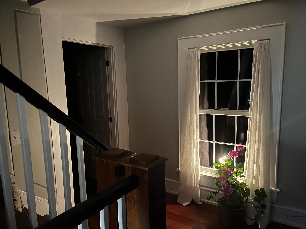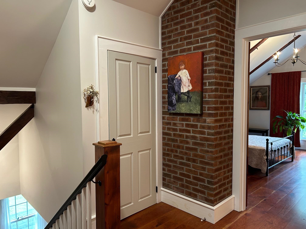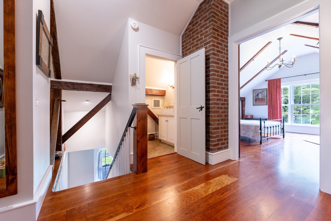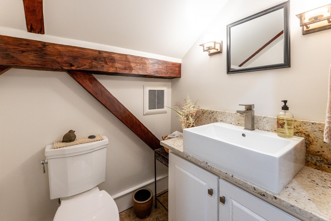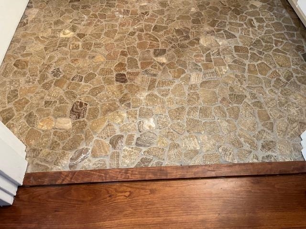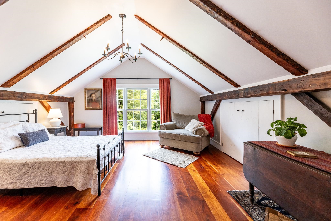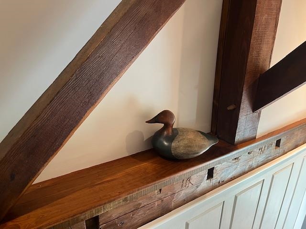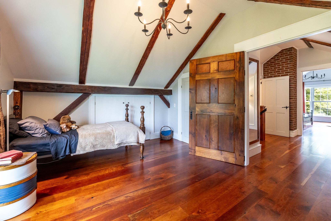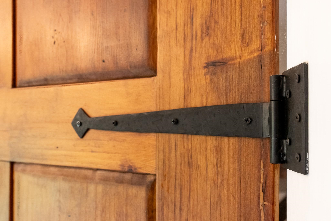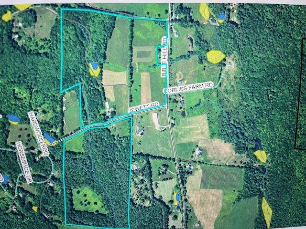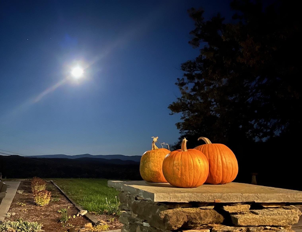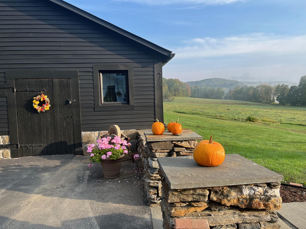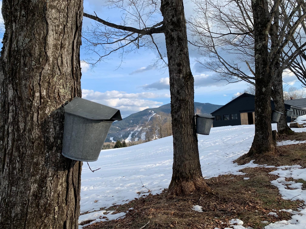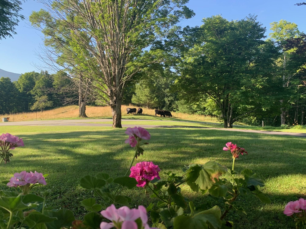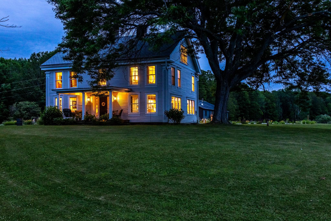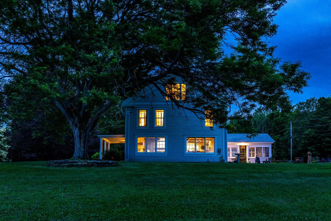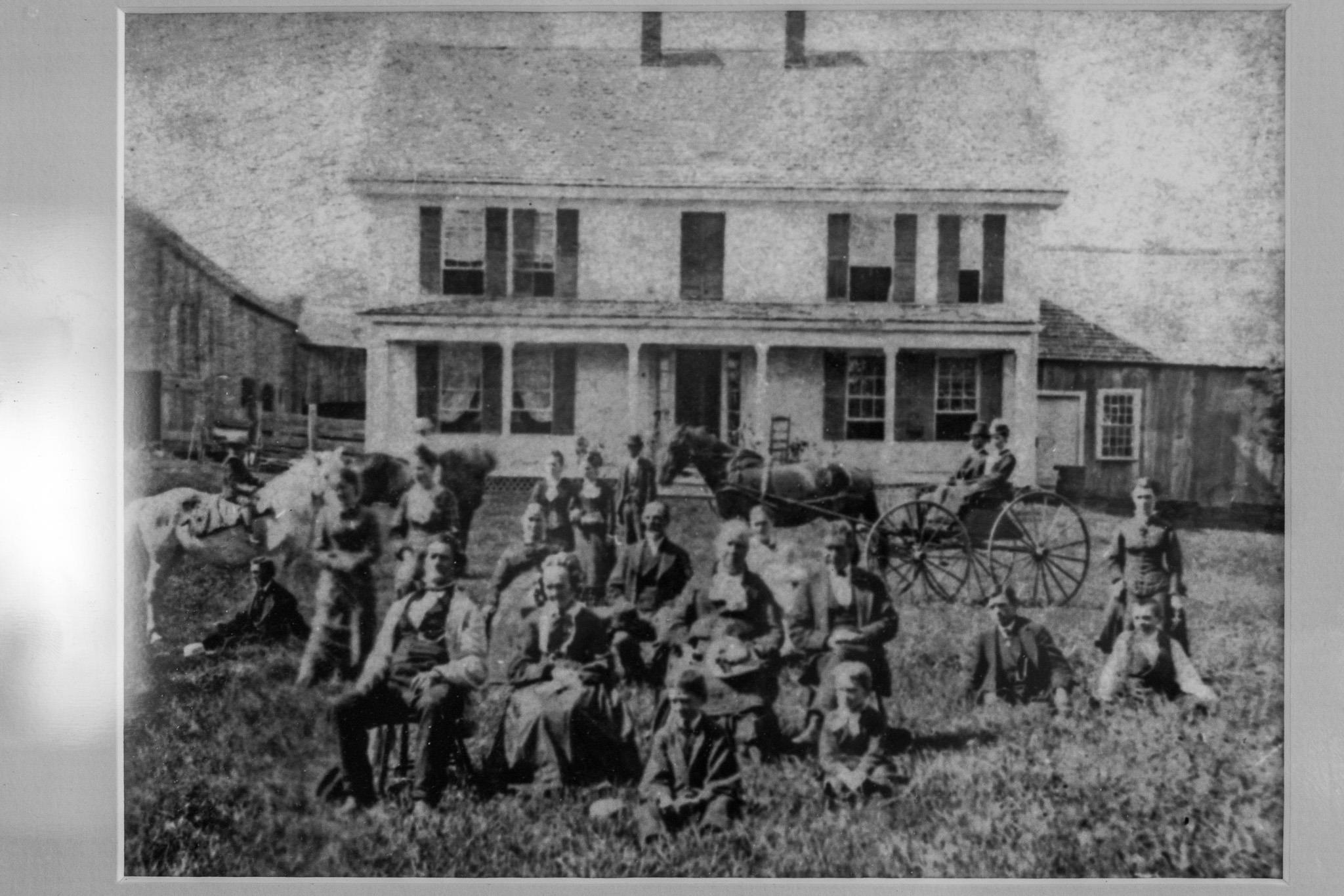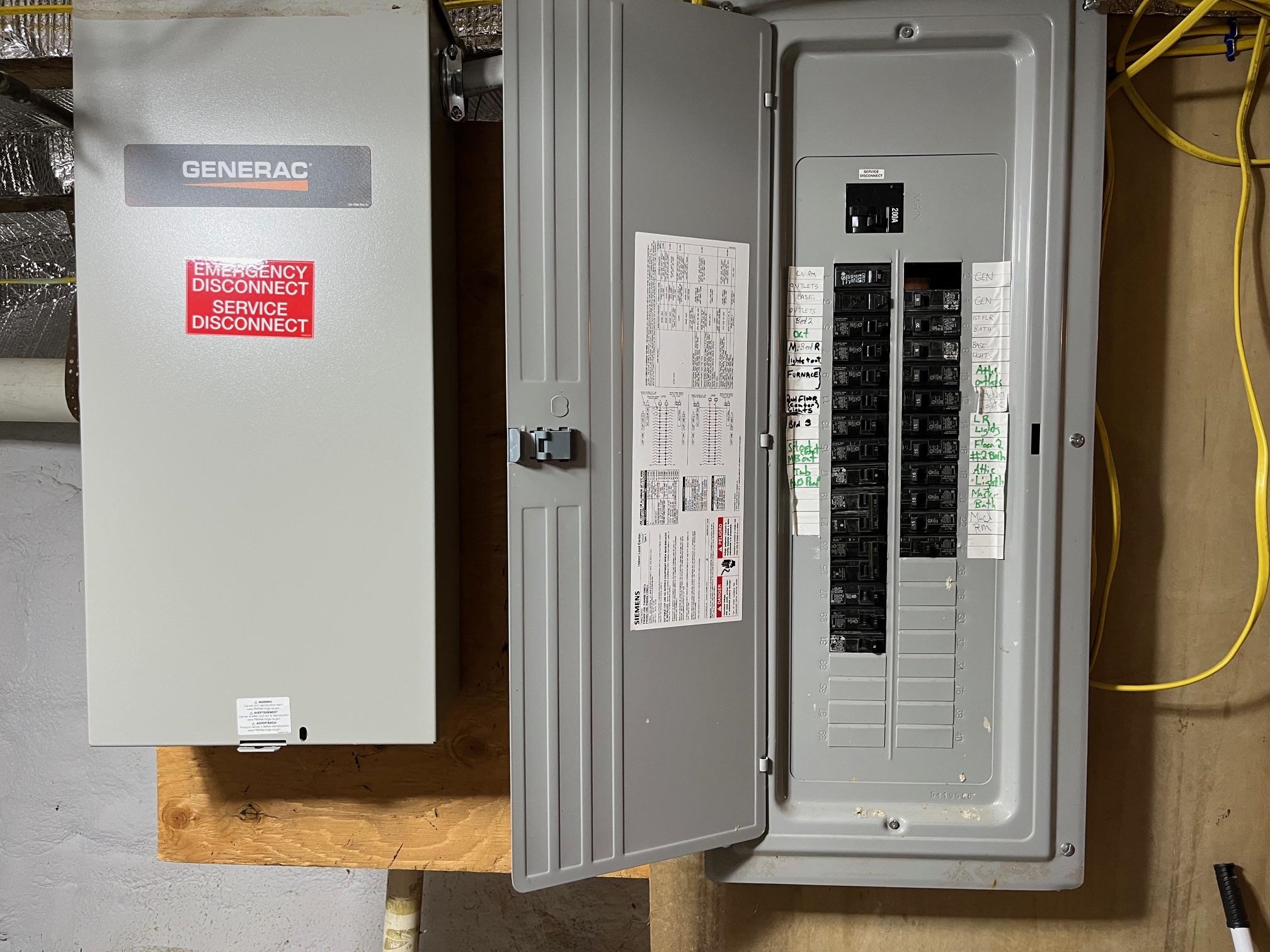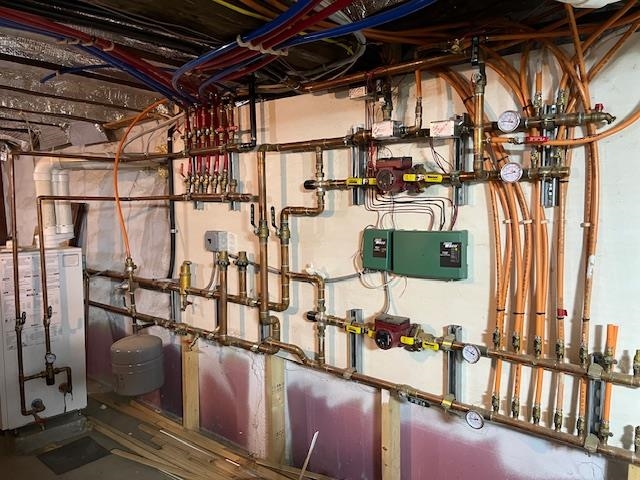1 of 60
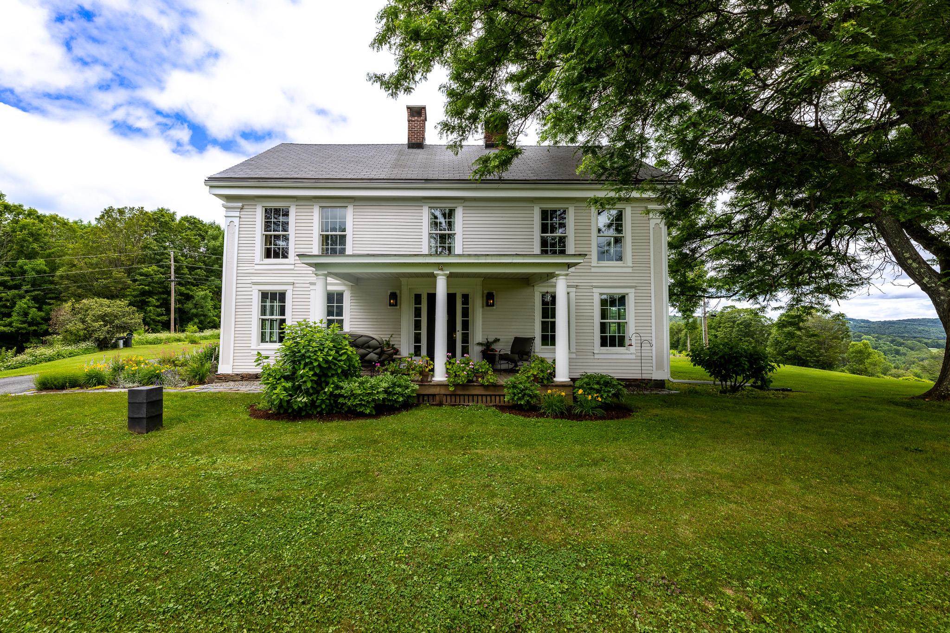
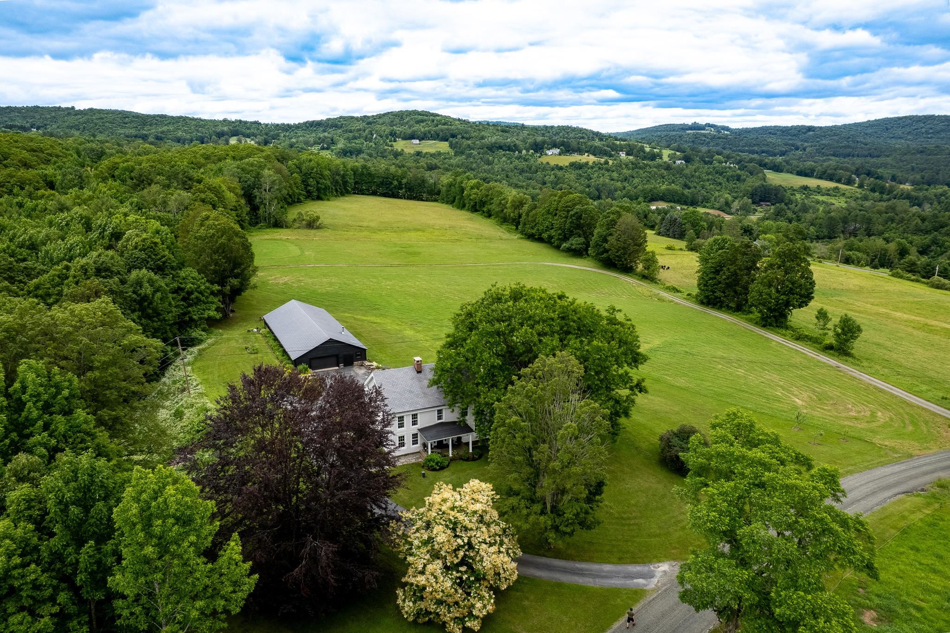
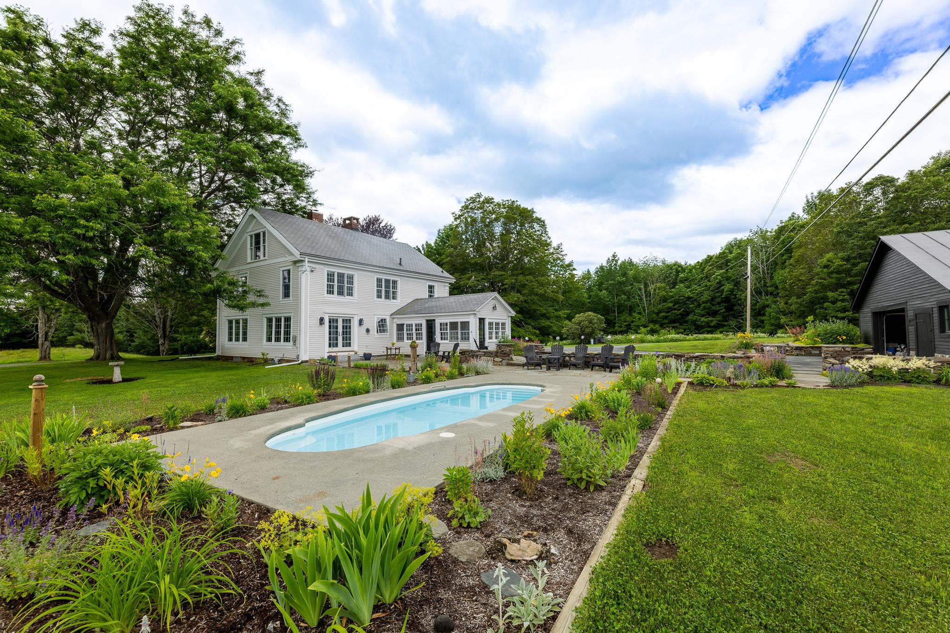
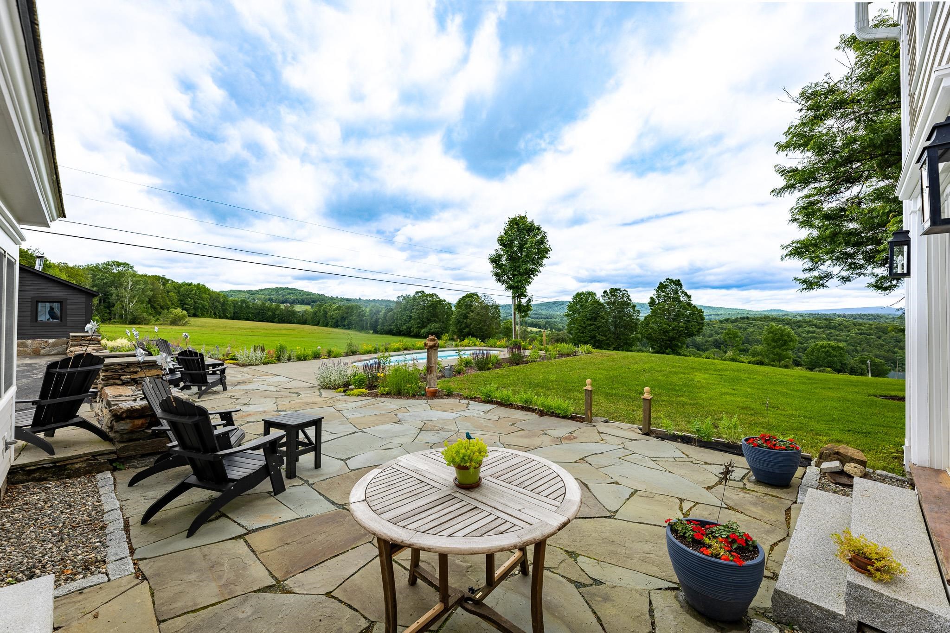
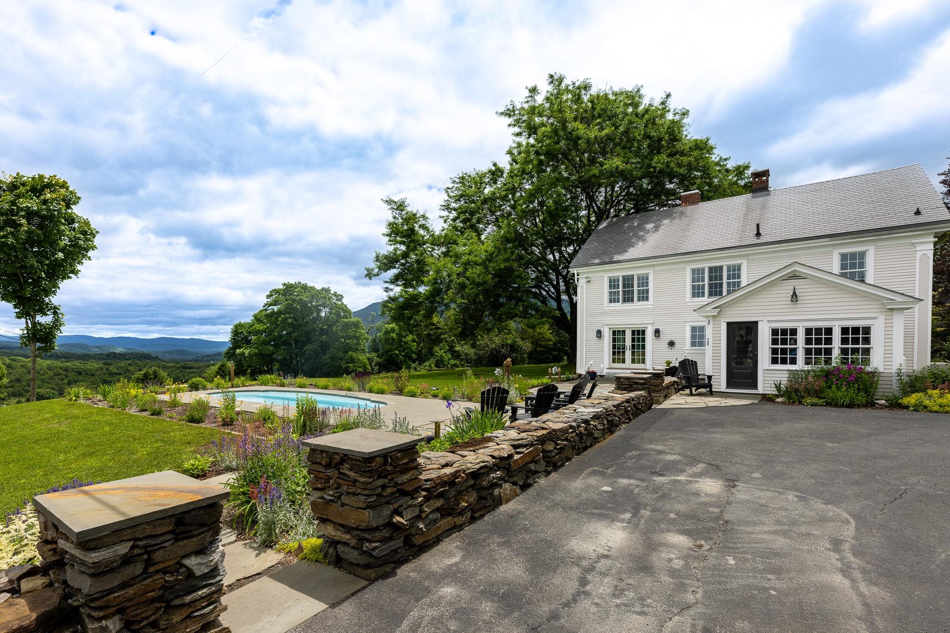
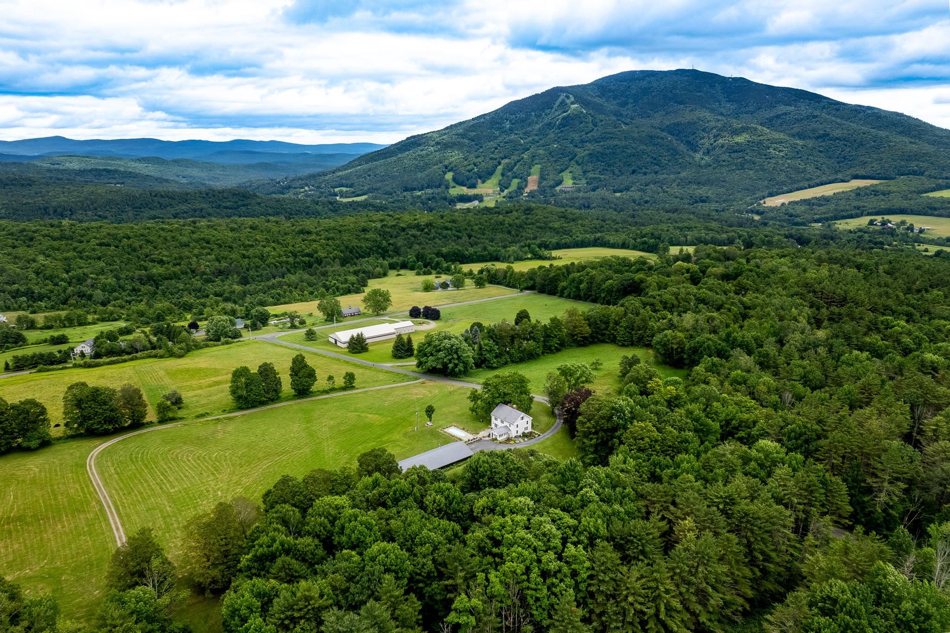
General Property Information
- Property Status:
- Active
- Price:
- $3, 650, 000
- Assessed:
- $0
- Assessed Year:
- County:
- VT-Windsor
- Acres:
- 98.00
- Property Type:
- Single Family
- Year Built:
- 1800
- Agency/Brokerage:
- Dana Waters
Dark Horse Realty - Bedrooms:
- 5
- Total Baths:
- 5
- Sq. Ft. (Total):
- 3212
- Tax Year:
- 2024
- Taxes:
- $11, 124
- Association Fees:
Stately hilltop home built by Silas Banister c.1800, recently undergone a complete restoration. Quality materials & craftsmanship throughout. It has gorgeous views of nearby Ascutney Mountain & long-range views of NH. The property consists of 98 acres made up of fields, hard & softwoods, trails, a large sugarbush (potential for a future boiling operation). Conserved by Upper Valley Land Trust, enrolled in Current Use. The main floor offers a new kitchen which boasts a beautiful 11' quartz island & counters. Dining & Family Room with soapstone woodstove, Living Room with a new Rumford Fireplace with rod iron & glass doors for efficiency. A large Sunroom with slate floor, more than an entry it's a nice transitional space to enjoy, 3 BR/3 BA and a Sitting area on the 2nd floor with a tranquil view of the back fields. 2 additional BRs and a half bath on the 3rd floor. All new wiring, plumbing, new Bosch propane furnace supplies radiant heat, triple pane, Anderson low-E4 windows, sheetrock, DaVinci slate-like rubber roof & cherry floors. Fully insulated, extremely efficient. Custom built trim, wide baseboards, wainscoting & cabinets. 200+ year old pine boards from the house were used to craft bathroom vanities, 3rd floor stairs & beautiful doors. Outdoor amenities include in ground pool, gardens & lovely stone patio. A large-3600 sq ft former dairy barn with new wiring & FHA furnace & oil tank. Now used as a garage, workshop & abundant storage space offers ENDLESS possibilities!
Interior Features
- # Of Stories:
- 2.5
- Sq. Ft. (Total):
- 3212
- Sq. Ft. (Above Ground):
- 3212
- Sq. Ft. (Below Ground):
- 0
- Sq. Ft. Unfinished:
- 1200
- Rooms:
- 10
- Bedrooms:
- 5
- Baths:
- 5
- Interior Desc:
- Blinds, Dining Area, Wood Fireplace, Kitchen Island, Primary BR w/ BA, Natural Light, Indoor Storage, Walk-in Closet, Whirlpool Tub, 1st Floor Laundry
- Appliances Included:
- Gas Cooktop, ENERGY STAR Qual Dishwshr, ENERGY STAR Qual Dryer, Double Oven, ENERGY STAR Qual Fridge
- Flooring:
- Hardwood, Slate/Stone
- Heating Cooling Fuel:
- Water Heater:
- Basement Desc:
- Bulkhead, Full, Interior Access
Exterior Features
- Style of Residence:
- Colonial
- House Color:
- White
- Time Share:
- No
- Resort:
- No
- Exterior Desc:
- Exterior Details:
- Barn, Garden Space, Natural Shade, Patio, In-Ground Pool, Covered Porch, Storage, Window Screens, Low E Window(s), Window(s) w/ Solar Shade, Triple Pane Window(s)
- Amenities/Services:
- Land Desc.:
- Agricultural, Conserved Land, Corner, Country Setting, Deed Restricted, Farm, Dairy Farm, Horse/Animal Farm, Field/Pasture, Mountain View, Open, Pond, Recreational, Rolling, Trail/Near Trail, View, Walking Trails, Wooded, Rural
- Suitable Land Usage:
- Agriculture, Farm, Dairy Farm, Horse/Animal Farm, Field/Pasture, Maple Sugar, Residential, Tillable
- Roof Desc.:
- Other
- Driveway Desc.:
- Paved
- Foundation Desc.:
- Stone
- Sewer Desc.:
- On-Site Septic Exists, Private
- Garage/Parking:
- Yes
- Garage Spaces:
- 3
- Road Frontage:
- 1000
Other Information
- List Date:
- 2025-07-01
- Last Updated:


