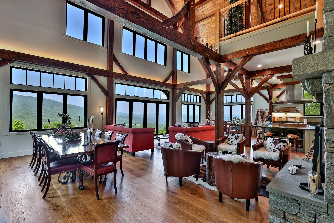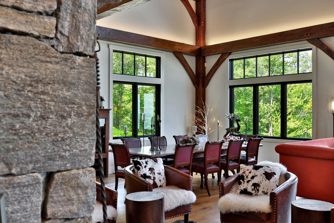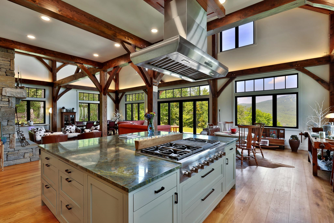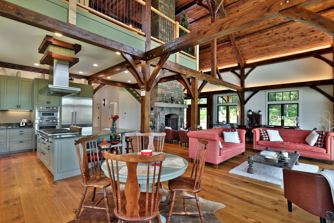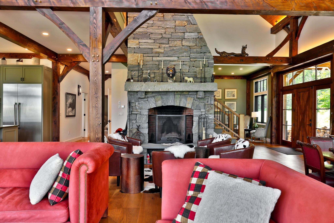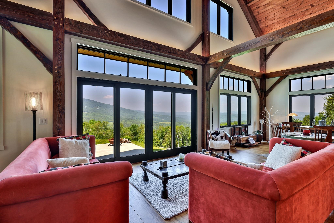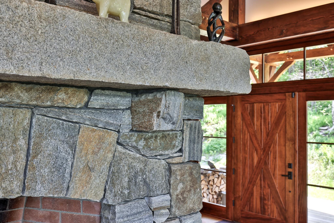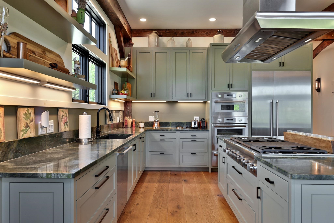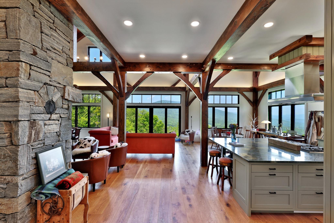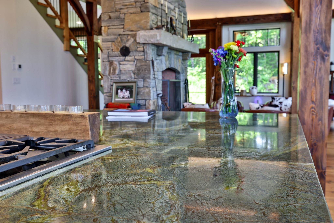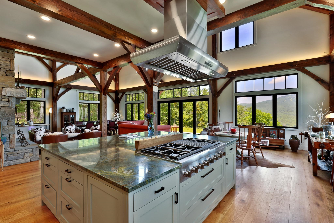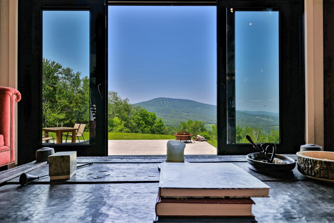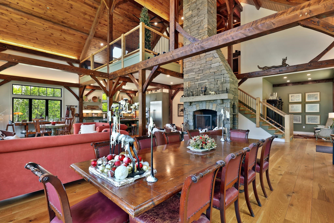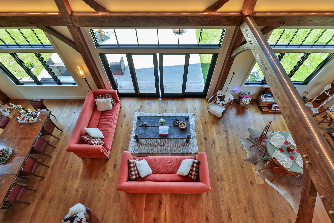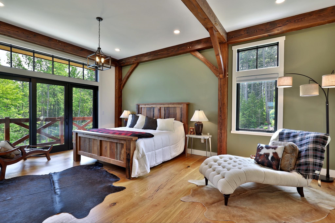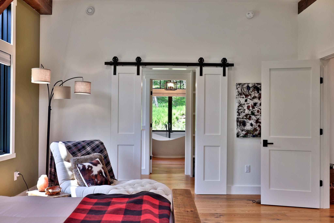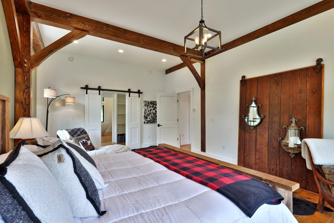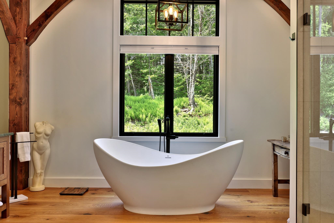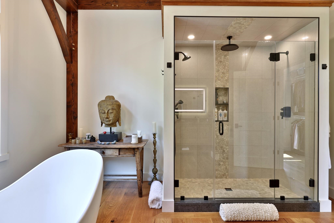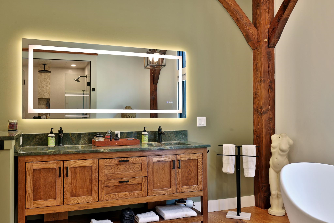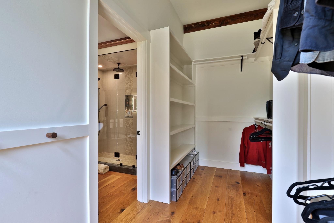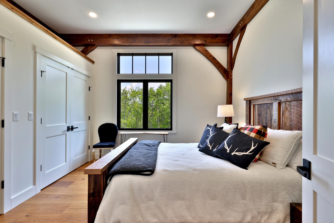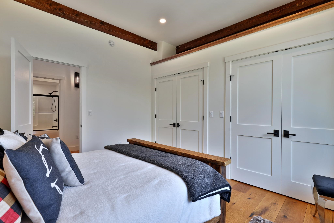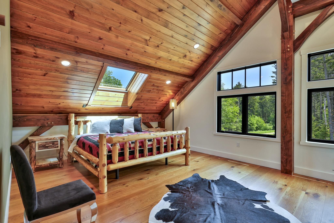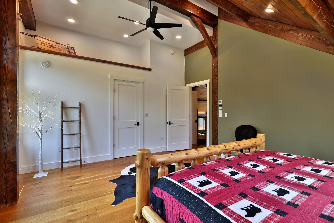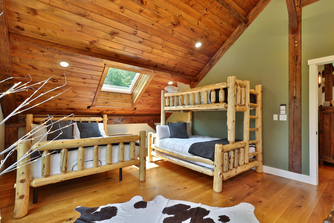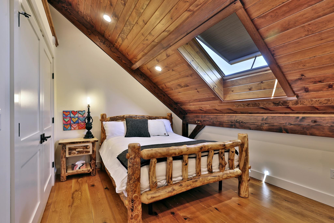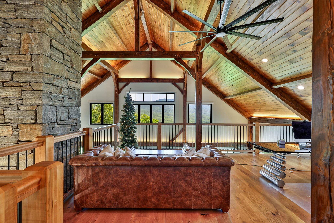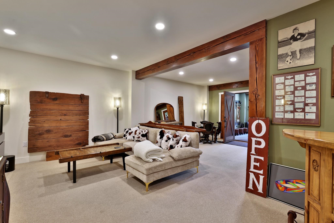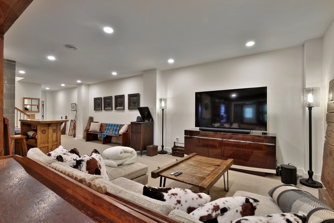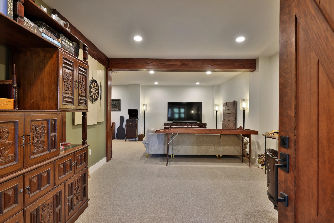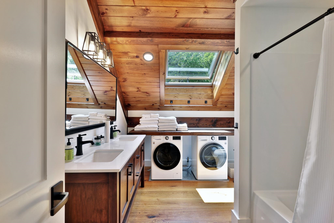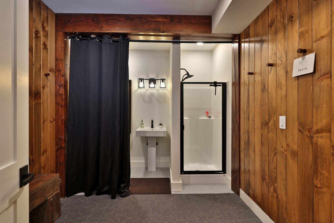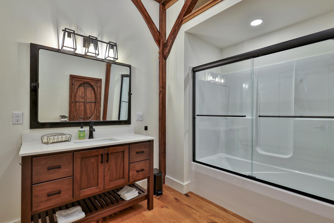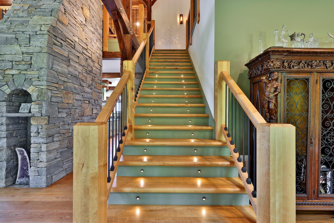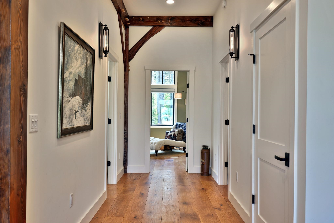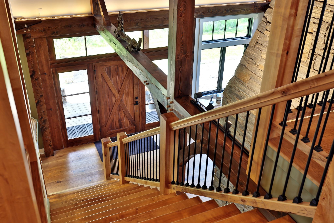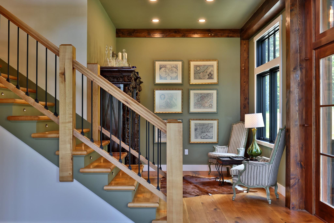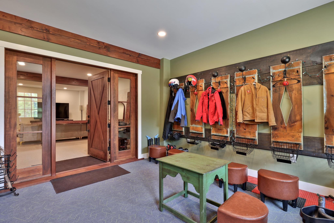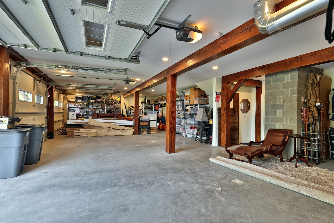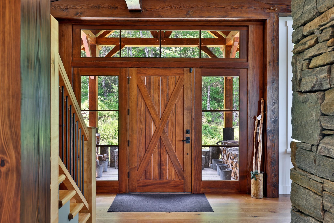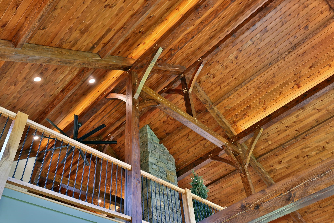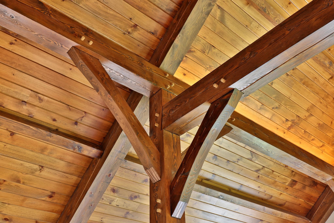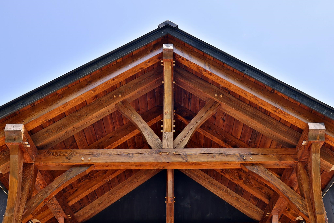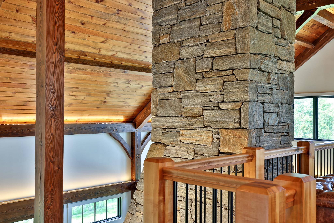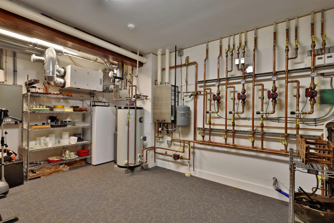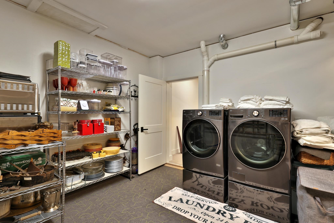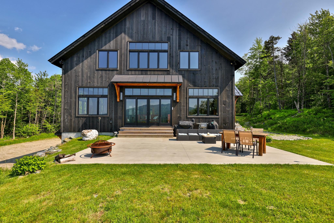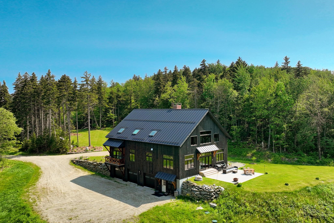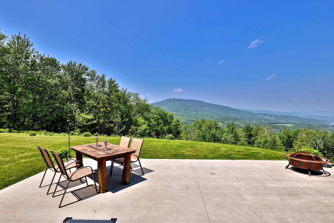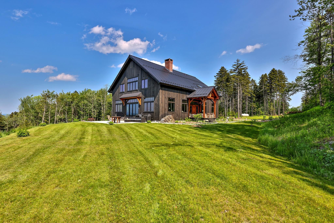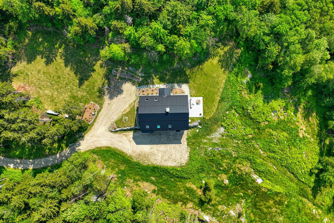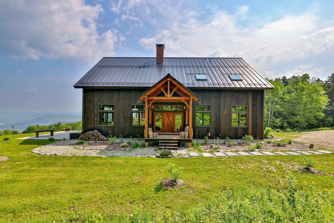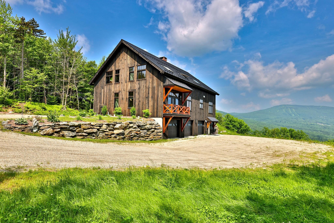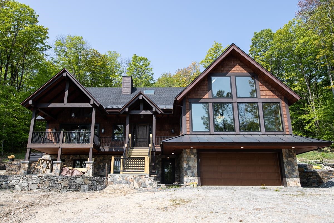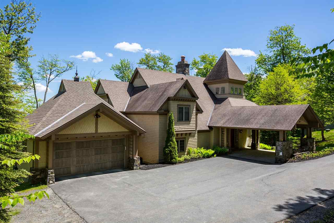1 of 60
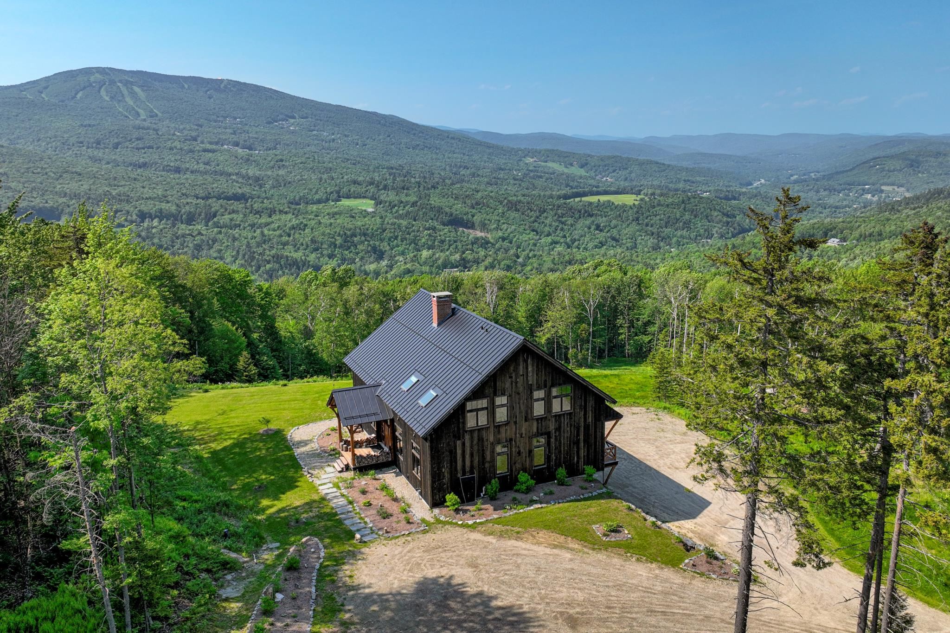
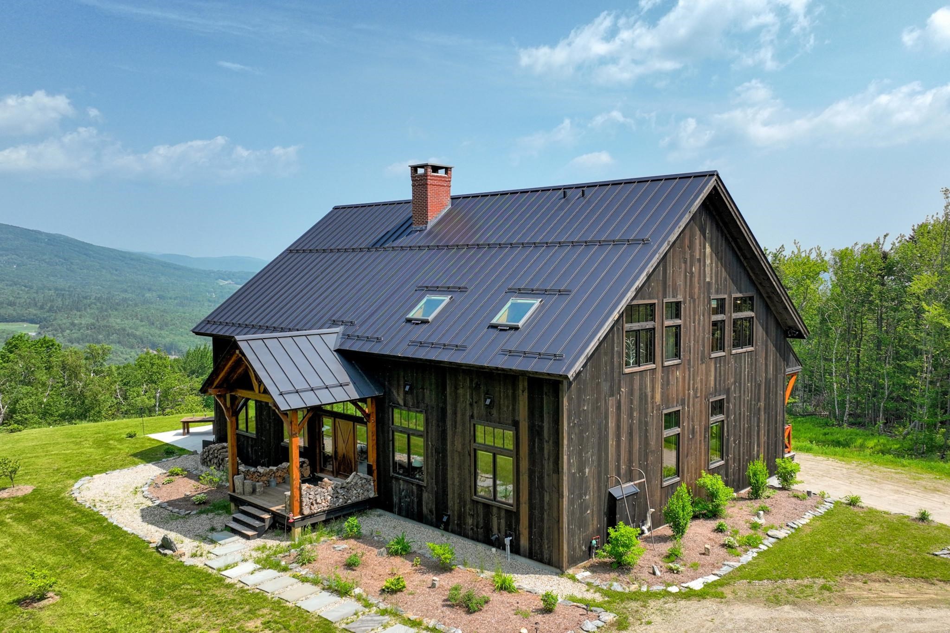
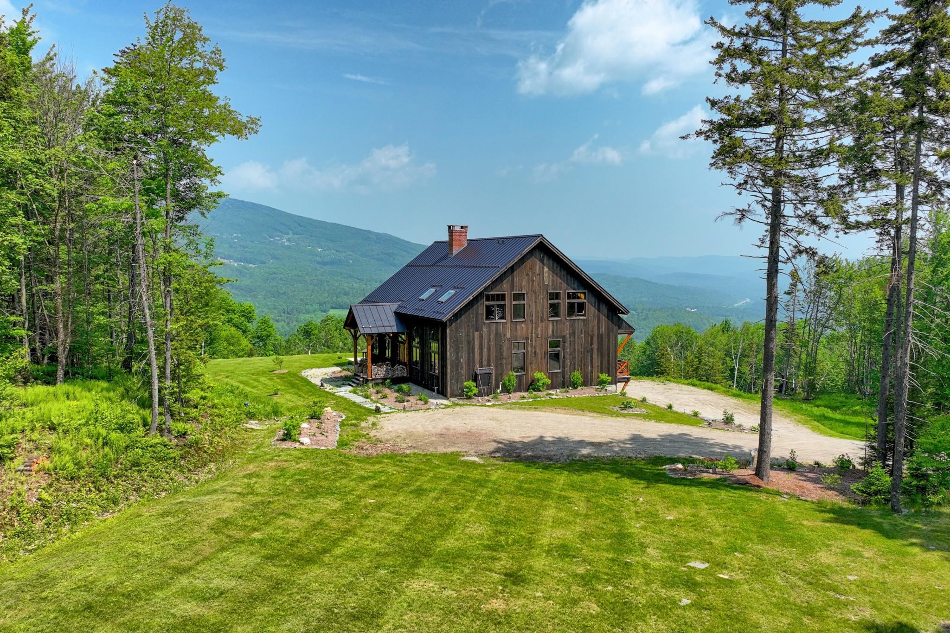
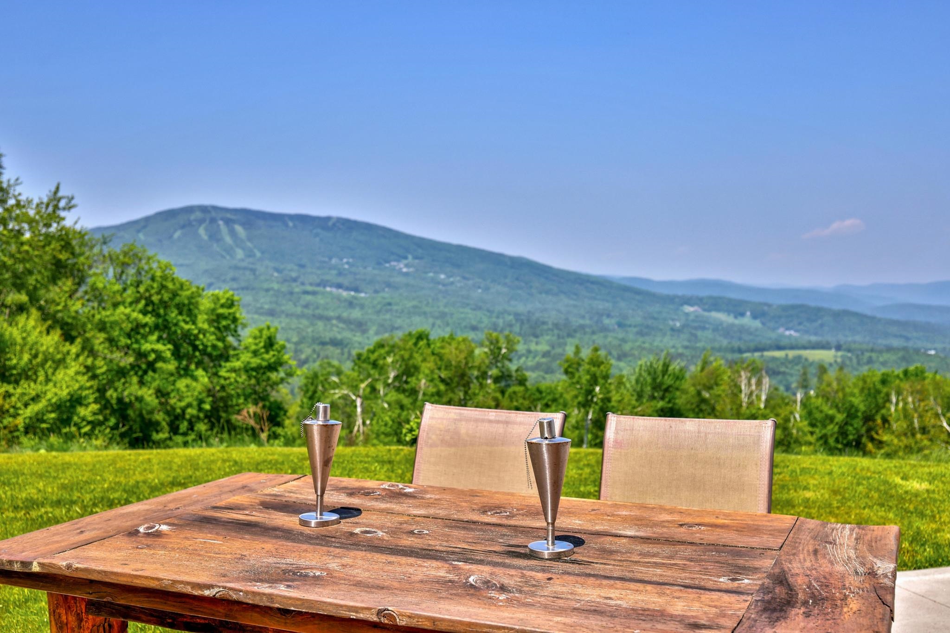
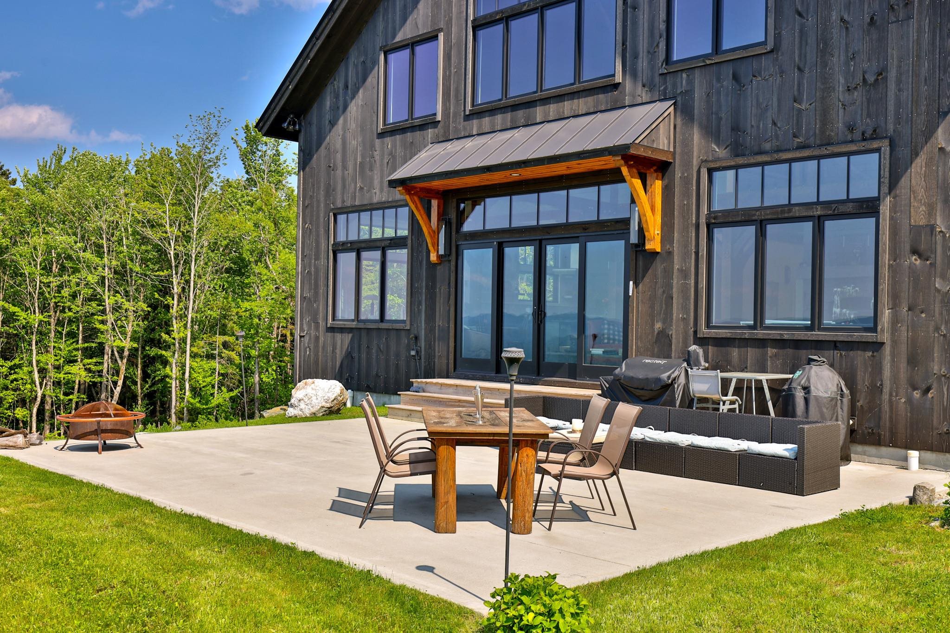
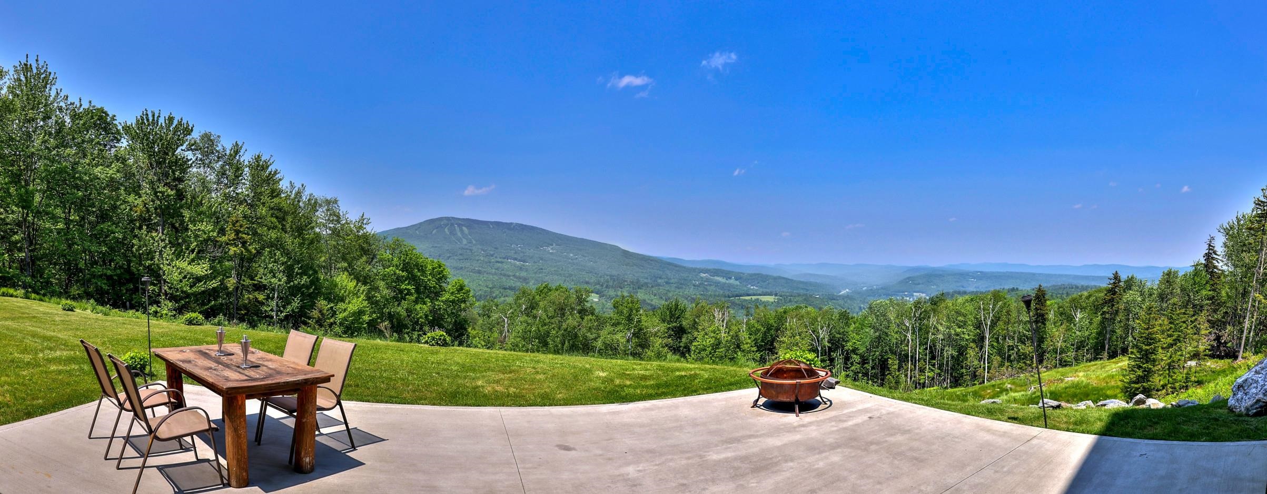
General Property Information
- Property Status:
- Active
- Price:
- $3, 650, 000
- Assessed:
- $0
- Assessed Year:
- County:
- VT-Windsor
- Acres:
- 13.58
- Property Type:
- Single Family
- Year Built:
- 2022
- Agency/Brokerage:
- Teresa DiNapoli
Four Seasons Sotheby's Int'l Realty - Bedrooms:
- 5
- Total Baths:
- 4
- Sq. Ft. (Total):
- 5181
- Tax Year:
- 2024
- Taxes:
- $30, 600
- Association Fees:
Built over the course of two years and completed in 2023, this nearly new custom timberframe home showcases exceptional craftsmanship and fine attention to detail. Privately sited on over 13 acres, the property offers sweeping, panoramic views of southern Vermont's mountains and valleys; vistas that are truly second to none. The home's architectural highlights include hand-hewn Douglas fir beams with walnut pegs, a striking custom stone fireplace, Marvin windows, radiant heat, white oak flooring, a handcrafted maple staircase, and soaring 30-foot ceilings. Designed with comfort and entertaining in mind, the spacious interior offers an effortless flow and abundant natural light throughout. The gourmet kitchen is a cook's dream, featuring double ovens, an oversized granite island, and generous dining spaces that are perfect for intimate dinners or large gatherings. The thoughtful floor plan allows for excellent separation of space, ensuring privacy for both owners and guests. From the moment you step into this home, be it through the ski room or the front door, you are met with top notch quality and a fluid transition between the outside and indoor spaces. A true celebration of Vermont living, this home was built to enjoy for generations, to bring the outdoors in and offers warmth, light, and a connection to nature in every season. Come take a look at "The Barn"; you will not be disappointed!
Interior Features
- # Of Stories:
- 3
- Sq. Ft. (Total):
- 5181
- Sq. Ft. (Above Ground):
- 3885
- Sq. Ft. (Below Ground):
- 1296
- Sq. Ft. Unfinished:
- 1125
- Rooms:
- 11
- Bedrooms:
- 5
- Baths:
- 4
- Interior Desc:
- Cathedral Ceiling, Ceiling Fan, Dining Area, Wood Fireplace, 1 Fireplace, Furnished, Kitchen Island, Kitchen/Dining, Living/Dining, Primary BR w/ BA, Natural Light, Natural Woodwork, Soaking Tub, Walk-in Closet, Window Treatment, 2nd Floor Laundry, Basement Laundry
- Appliances Included:
- Gas Cooktop, ENERGY STAR Qual Dishwshr, Disposal, ENERGY STAR Qual Dryer, Microwave, Double Oven, Wall Oven, ENERGY STAR Qual Fridge, ENERGY STAR Qual Washer, Warming Drawer, Water Heater
- Flooring:
- Carpet, Tile, Wood
- Heating Cooling Fuel:
- Water Heater:
- Basement Desc:
- Climate Controlled, Concrete Floor, Finished, Full, Insulated, Interior Stairs, Storage Space, Walkout, Exterior Access
Exterior Features
- Style of Residence:
- Contemporary, Modern Architecture, Multi-Level, Tri-Level, Walkout Lower Level
- House Color:
- dark brown
- Time Share:
- No
- Resort:
- Exterior Desc:
- Exterior Details:
- Balcony, Garden Space, Patio, ENERGY STAR Qual Windows, Low E Window(s)
- Amenities/Services:
- Land Desc.:
- Country Setting, Landscaped, Mountain View, Secluded, Ski Area, Trail/Near Trail, Wooded, Mountain, Near Golf Course, Near Shopping, Near Skiing, Near Snowmobile Trails, Rural
- Suitable Land Usage:
- Horse/Animal Farm, Field/Pasture, Recreation
- Roof Desc.:
- Metal, Standing Seam
- Driveway Desc.:
- Crushed Stone
- Foundation Desc.:
- Poured Concrete
- Sewer Desc.:
- On-Site Septic Exists
- Garage/Parking:
- Yes
- Garage Spaces:
- 3
- Road Frontage:
- 353
Other Information
- List Date:
- 2025-07-01
- Last Updated:


