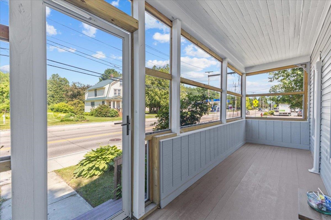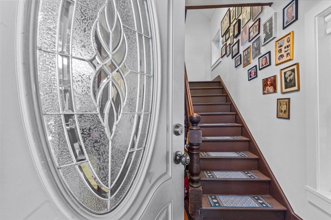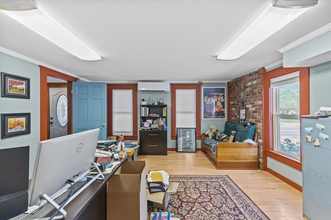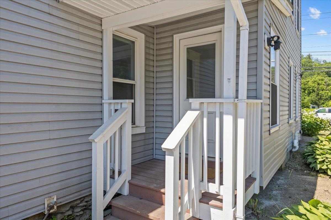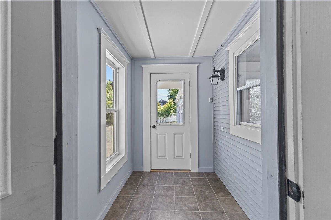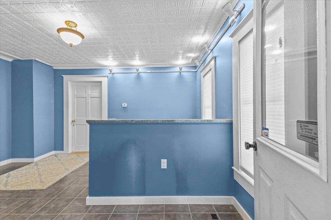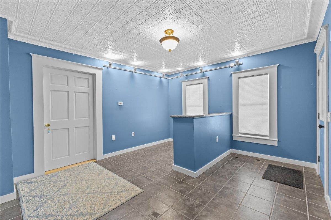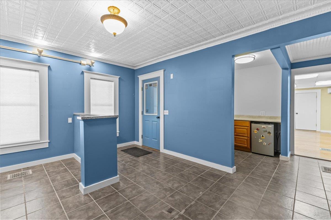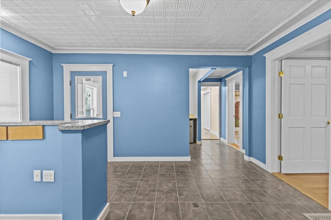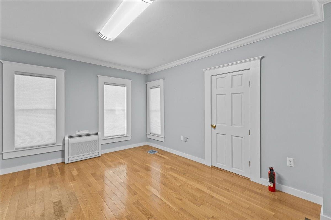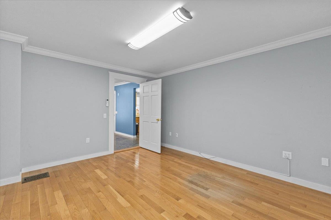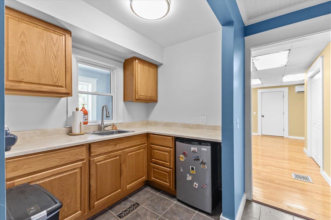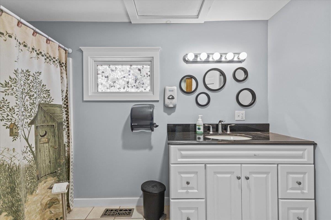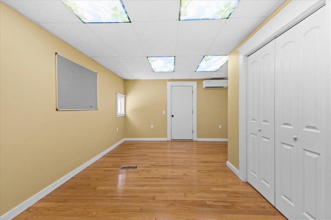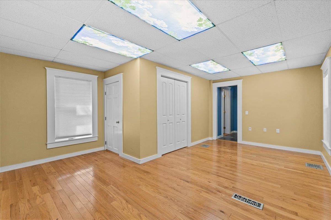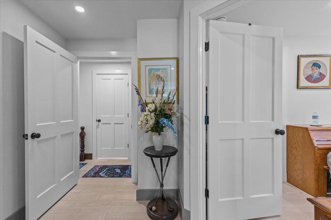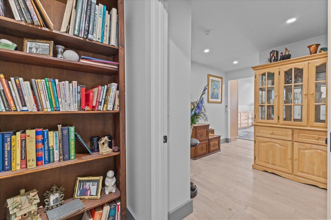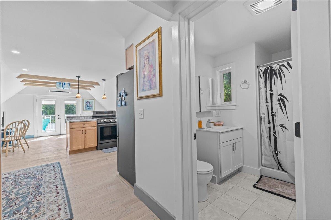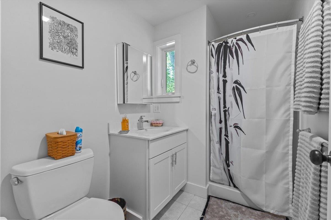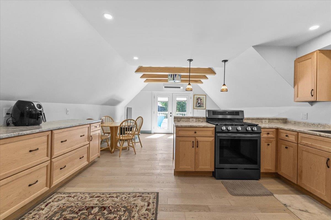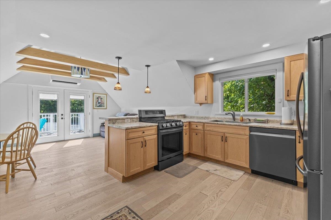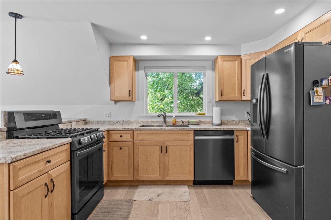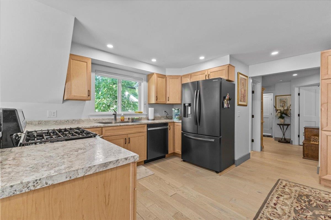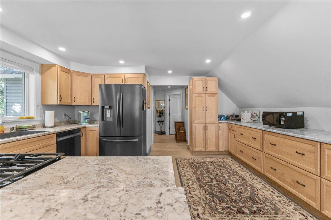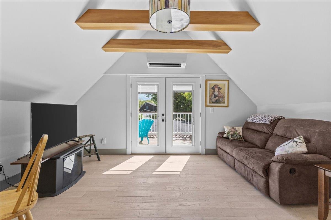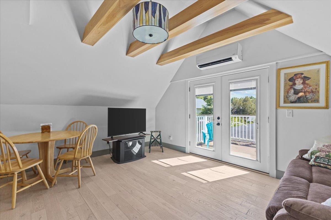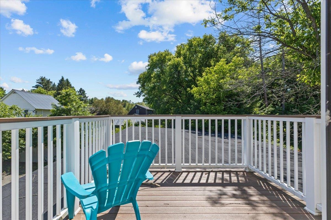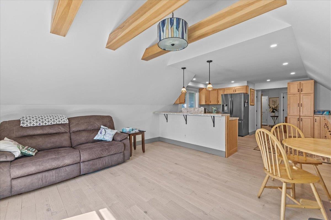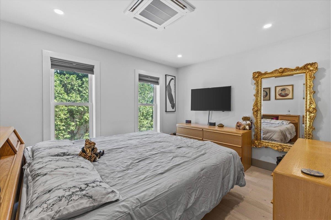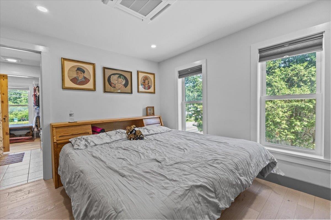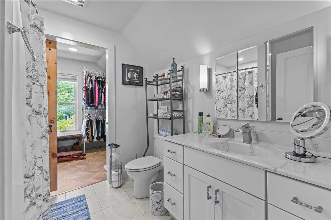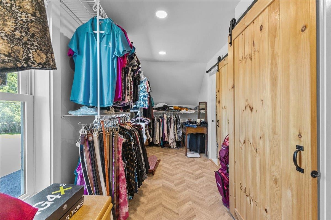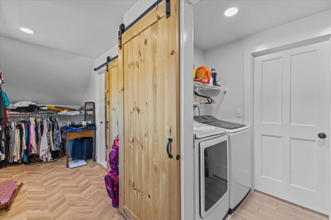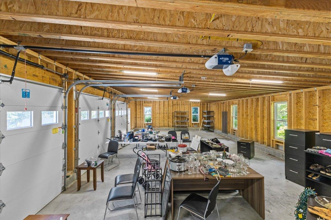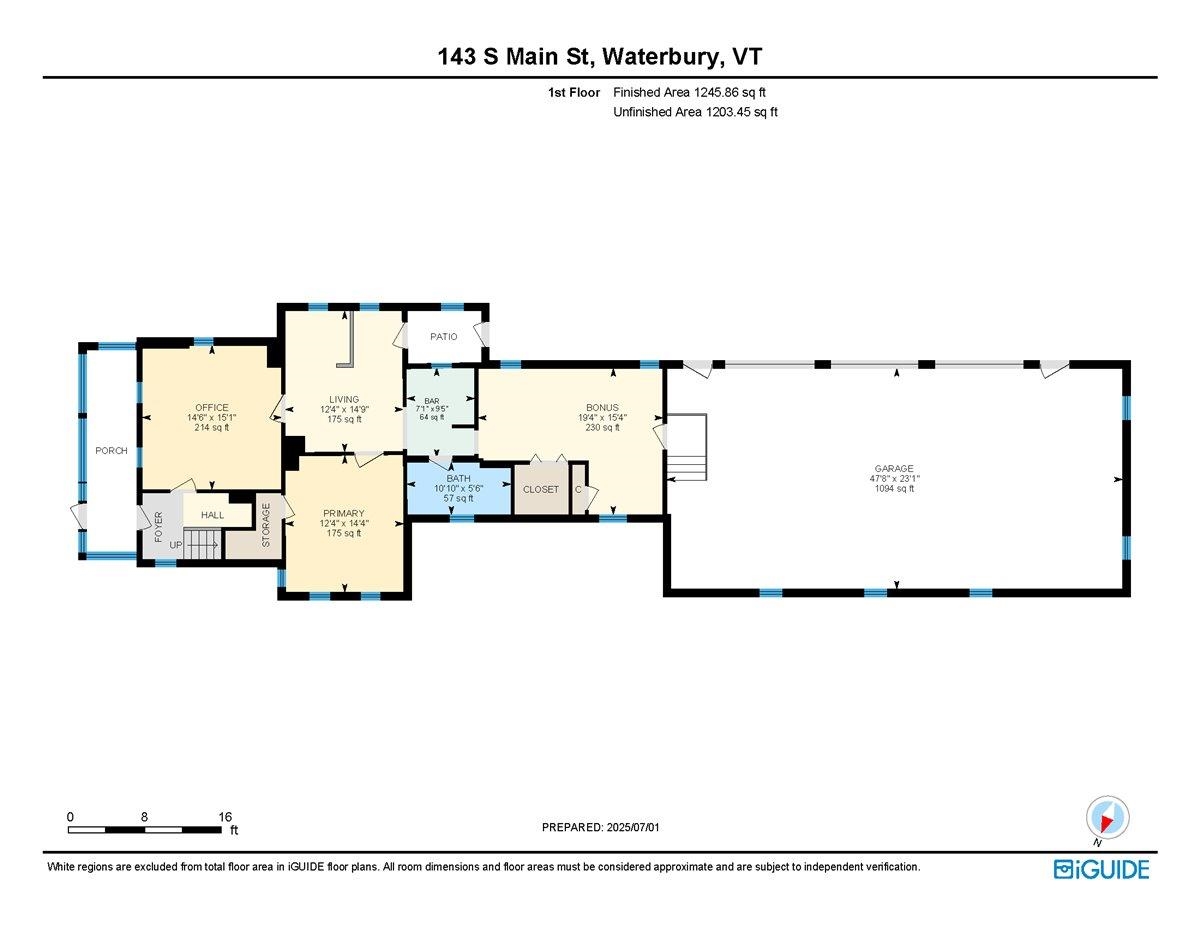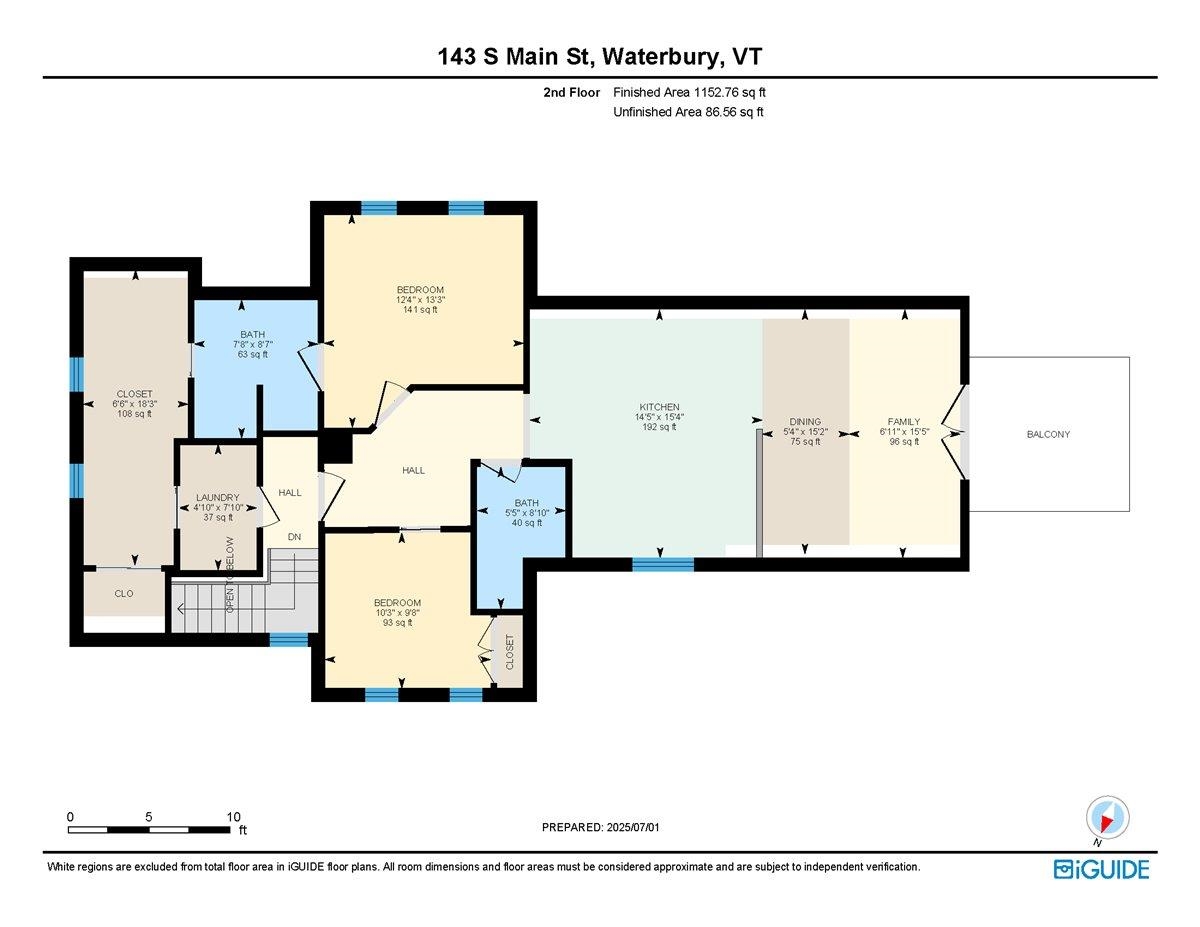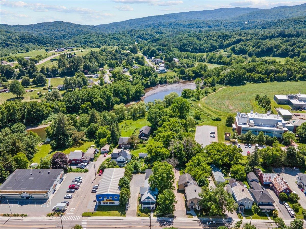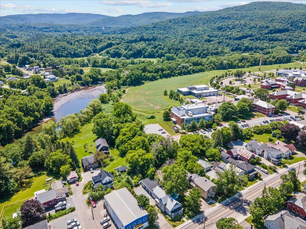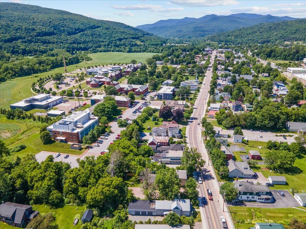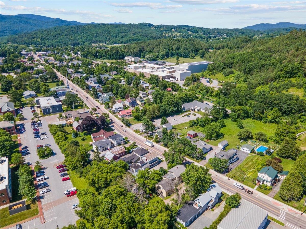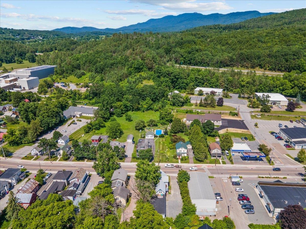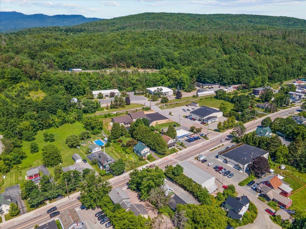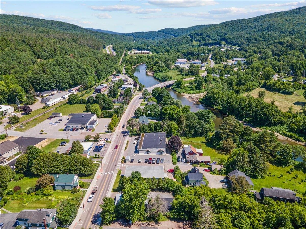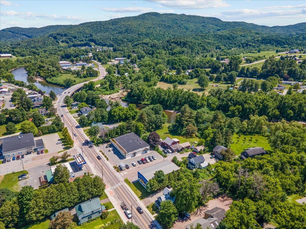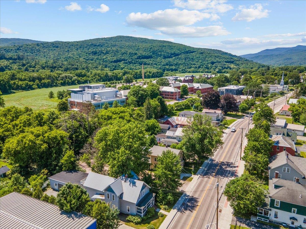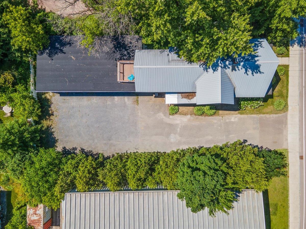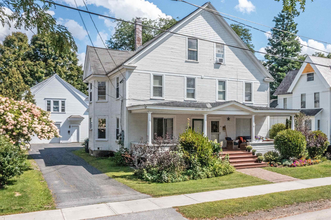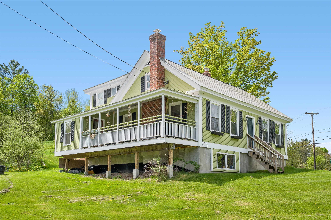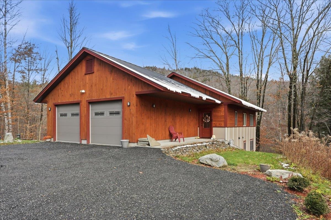1 of 52
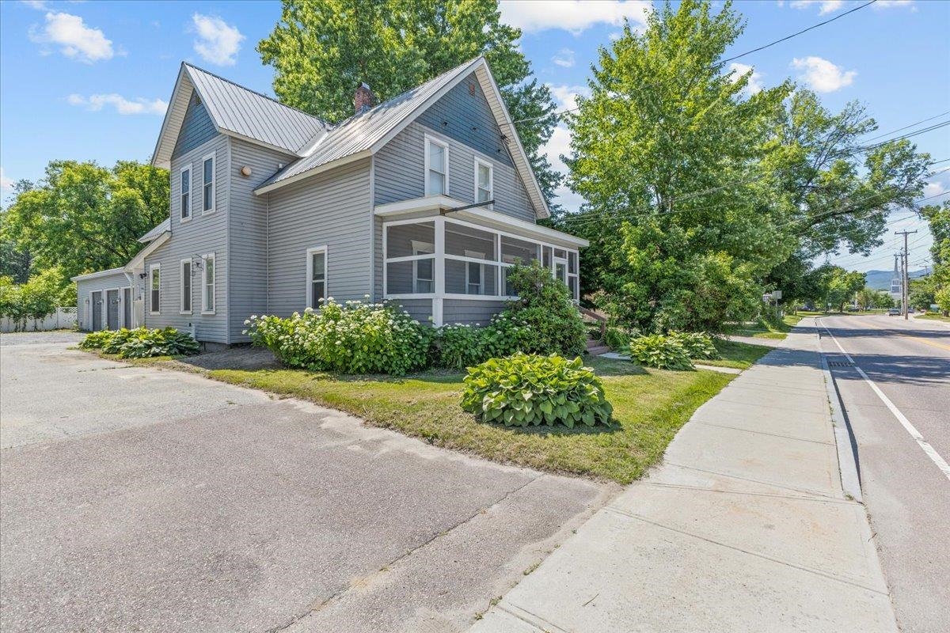
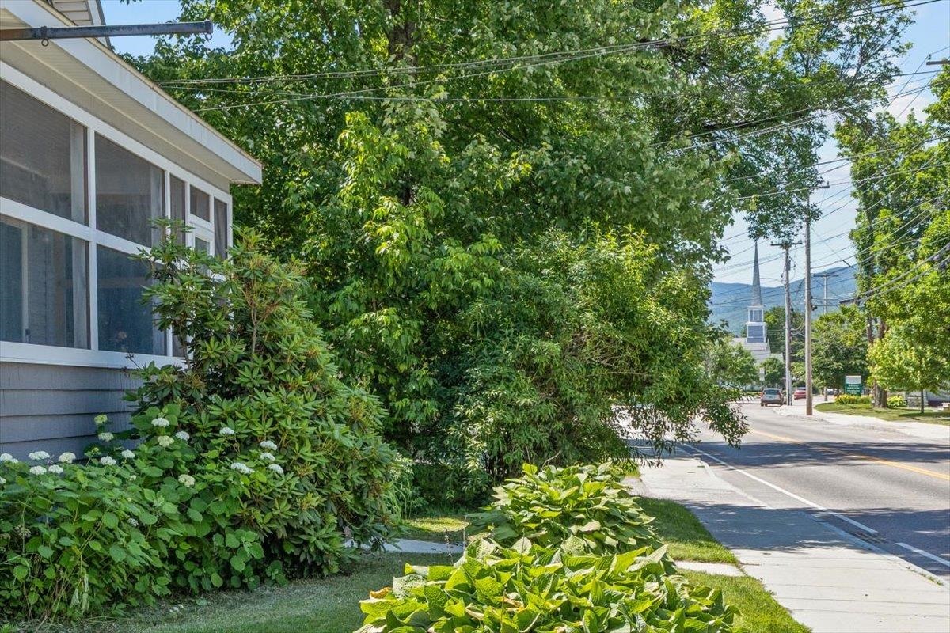
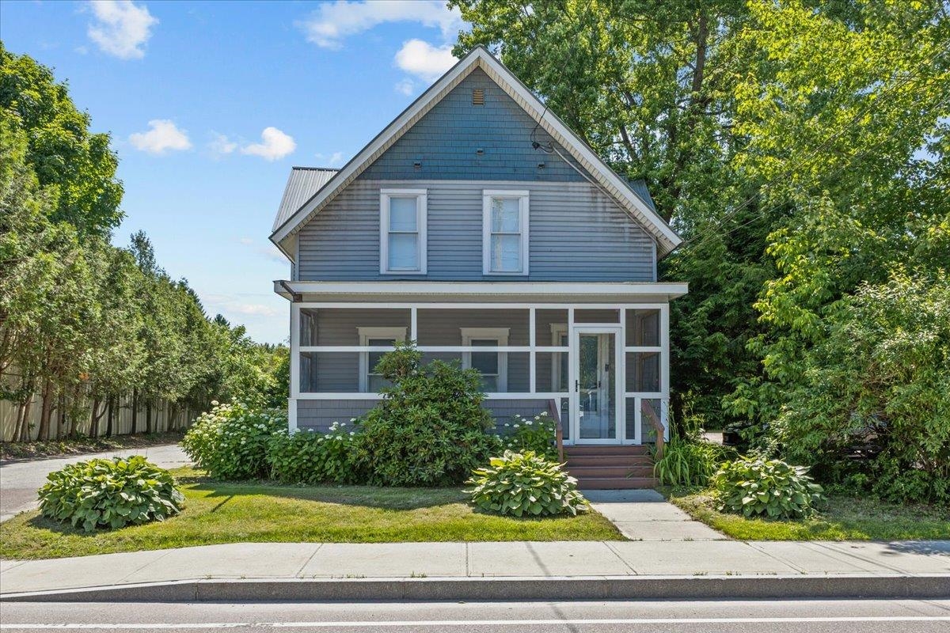
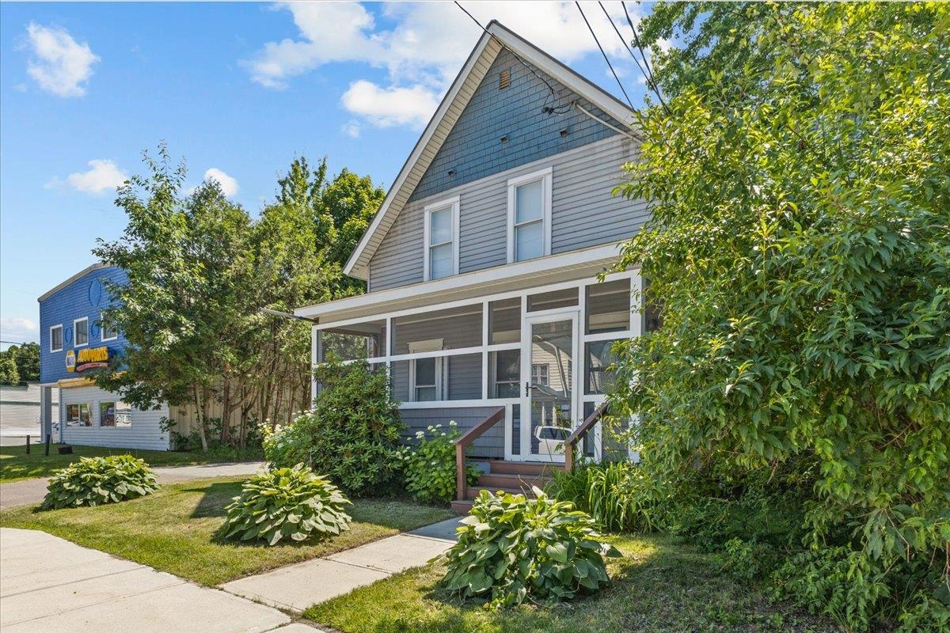
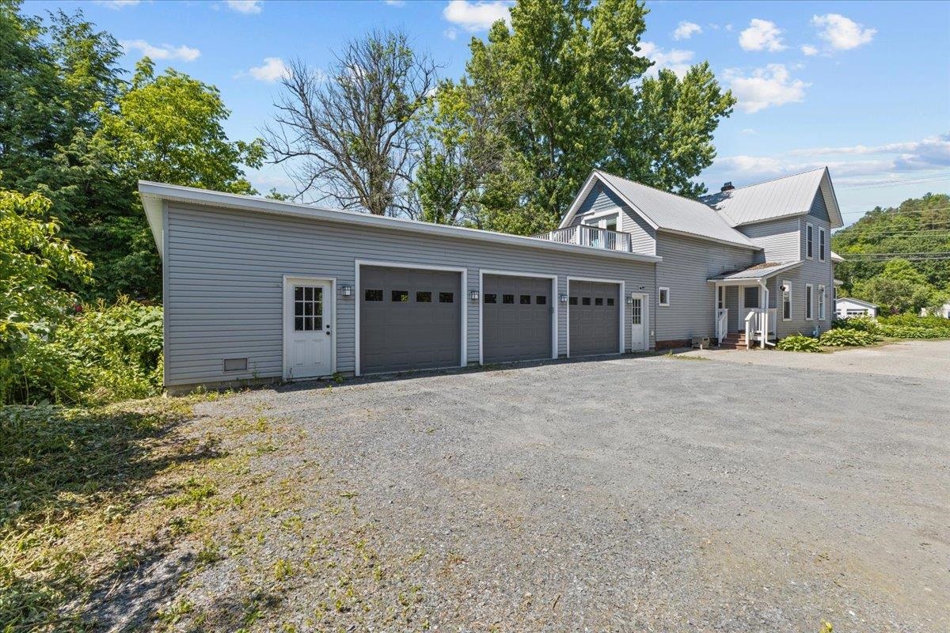
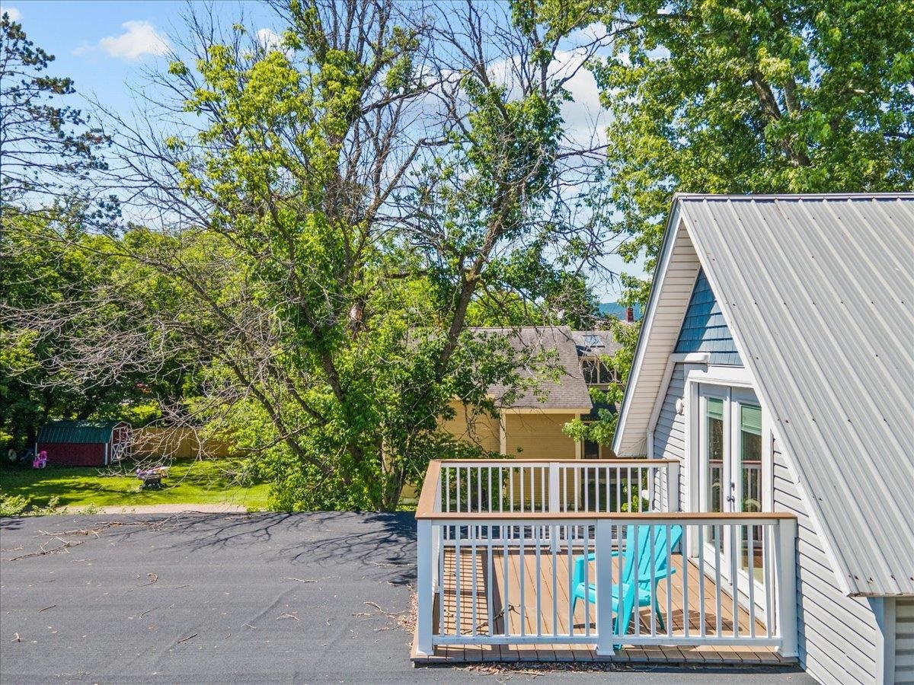
General Property Information
- Property Status:
- Active
- Price:
- $550, 000
- Assessed:
- $0
- Assessed Year:
- County:
- VT-Washington
- Acres:
- 0.19
- Property Type:
- Single Family
- Year Built:
- 1890
- Agency/Brokerage:
- Gayle Oberg
Element Real Estate - Bedrooms:
- 3
- Total Baths:
- 3
- Sq. Ft. (Total):
- 2334
- Tax Year:
- 2025
- Taxes:
- $5, 286
- Association Fees:
This well-maintained village property offers versatility for a variety of lifestyles. Whether you're seeking a spacious single-family home, a multi-unit setup, or a work-from-home arrangement, this one has options. Most recently used as office space on the main level with a stylish two-bedroom, two-bath apartment upstairs, the layout can easily be reimagined to suit your needs. Open up the floor plan and create a roomy single-family home, or keep the levels distinct for multi-generational living or income potential. The upstairs apartment has been beautifully renovated with an open-concept kitchen, living, and dining area, two bedrooms, and two bathrooms. Relax outdoors on the private upper deck or the screened front porch. A newly built three-car garage adds plenty of room for vehicles and storage. Located in Waterbury Village, you’re just a short stroll to shops, restaurants, and all this vibrant town has to offer. Also listed as Multi Unit MLS #5049812.
Interior Features
- # Of Stories:
- 2
- Sq. Ft. (Total):
- 2334
- Sq. Ft. (Above Ground):
- 2334
- Sq. Ft. (Below Ground):
- 0
- Sq. Ft. Unfinished:
- 0
- Rooms:
- 10
- Bedrooms:
- 3
- Baths:
- 3
- Interior Desc:
- Laundry Hook-ups, Primary BR w/ BA, Natural Light, Vaulted Ceiling, Walk-in Closet, Programmable Thermostat, 2nd Floor Laundry
- Appliances Included:
- Propane Water Heater, Owned Water Heater
- Flooring:
- Tile, Wood
- Heating Cooling Fuel:
- Water Heater:
- Basement Desc:
- Concrete Floor, Crawl Space, Unfinished
Exterior Features
- Style of Residence:
- Victorian
- House Color:
- Time Share:
- No
- Resort:
- Exterior Desc:
- Exterior Details:
- Deck, Enclosed Porch
- Amenities/Services:
- Land Desc.:
- City Lot, Curbing, Sidewalks
- Suitable Land Usage:
- Roof Desc.:
- Metal
- Driveway Desc.:
- Gravel, Paved
- Foundation Desc.:
- Stone
- Sewer Desc.:
- Public
- Garage/Parking:
- Yes
- Garage Spaces:
- 3
- Road Frontage:
- 0
Other Information
- List Date:
- 2025-07-03
- Last Updated:


