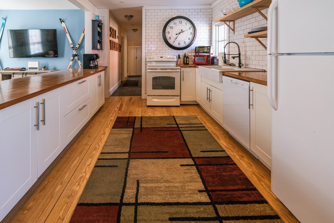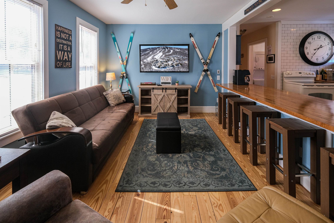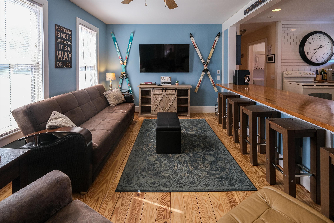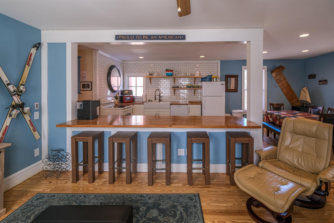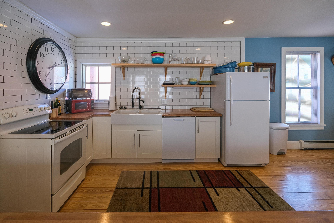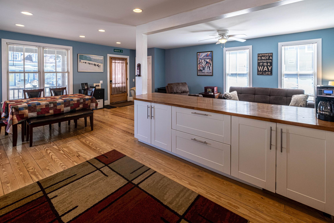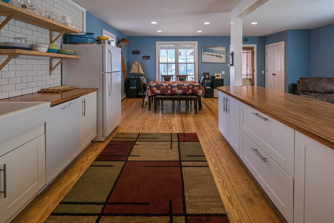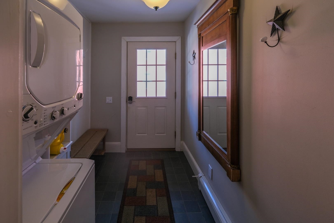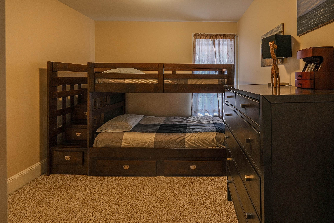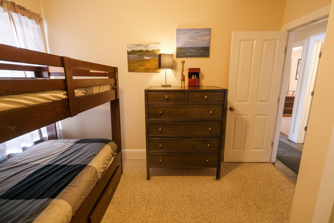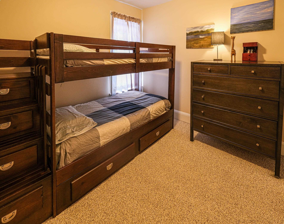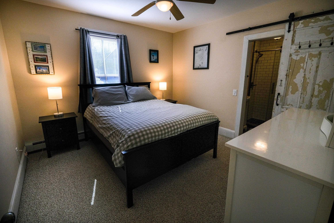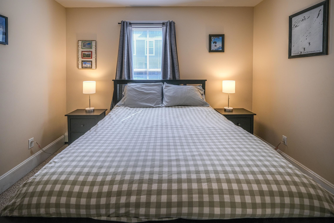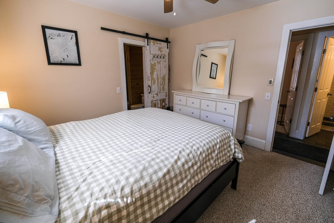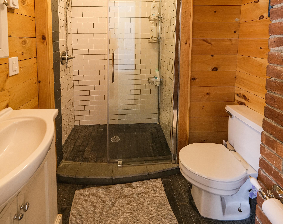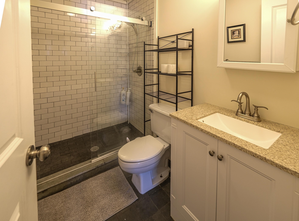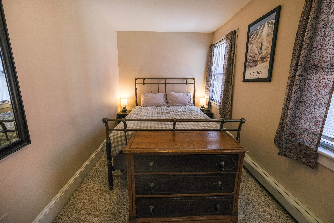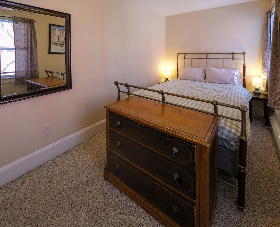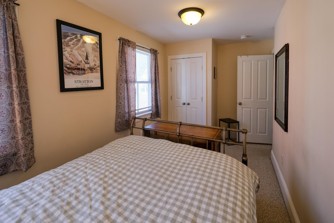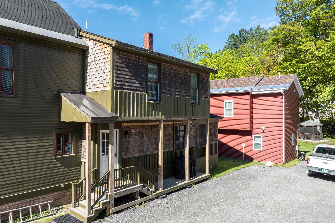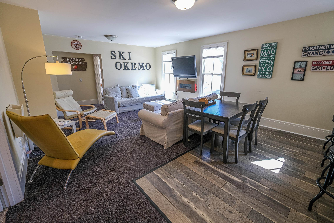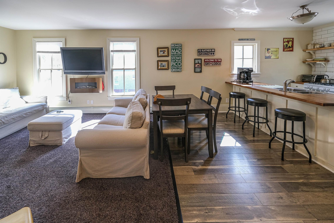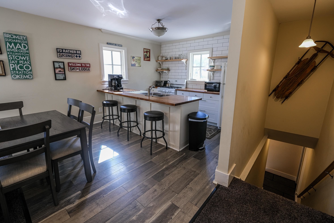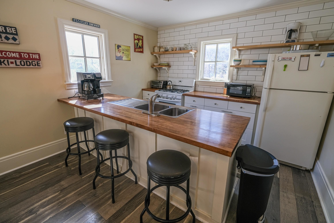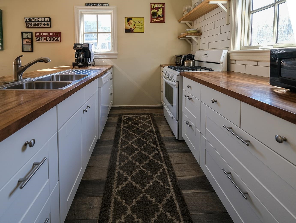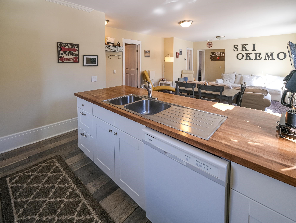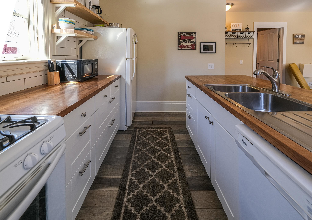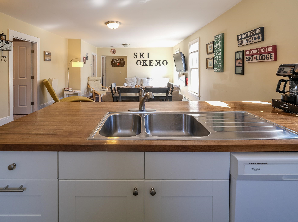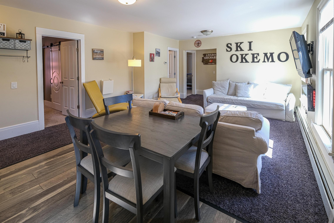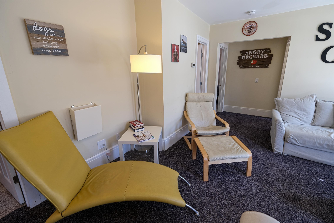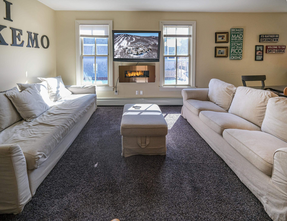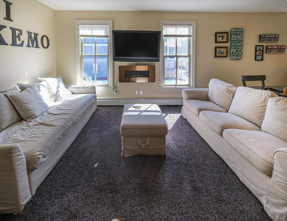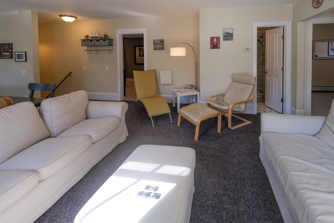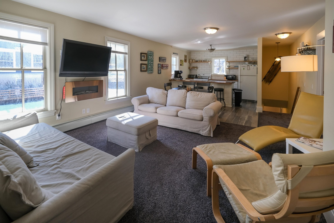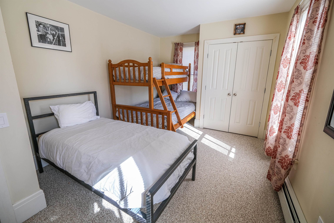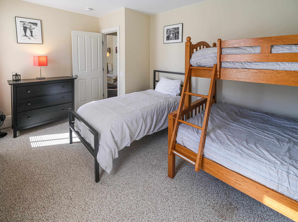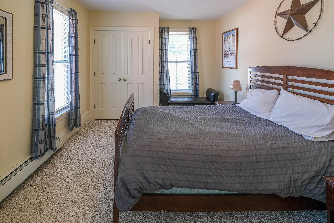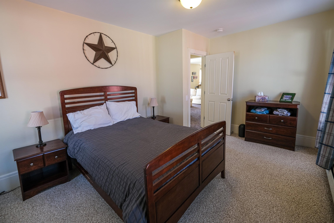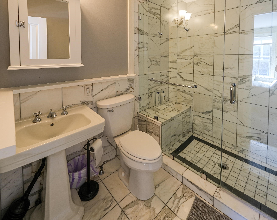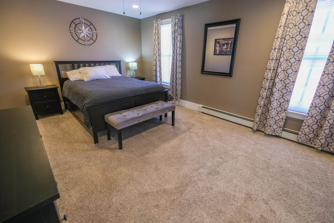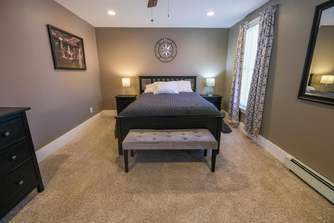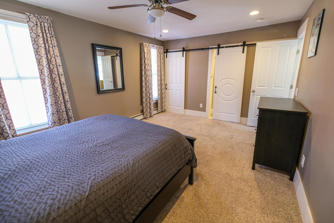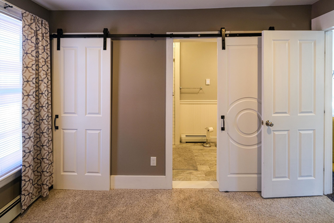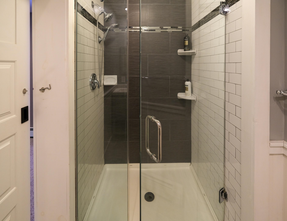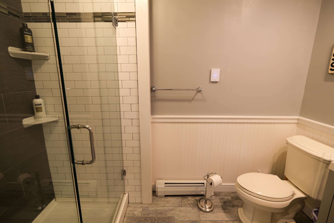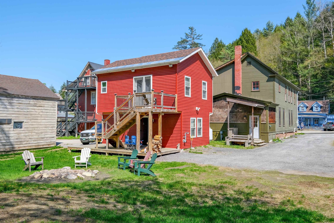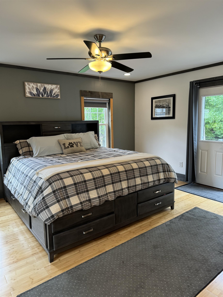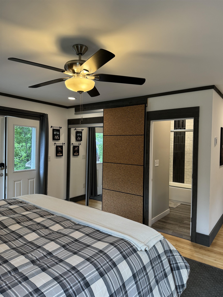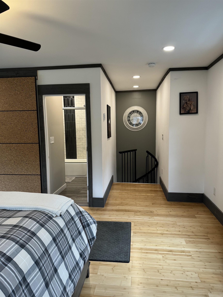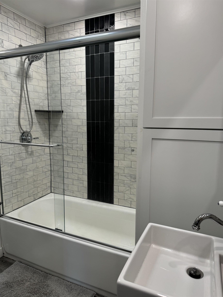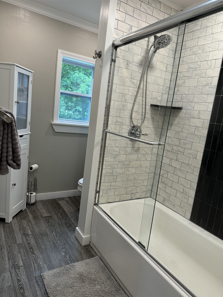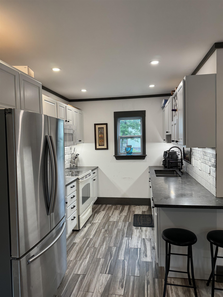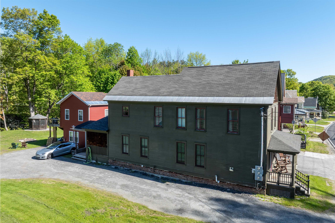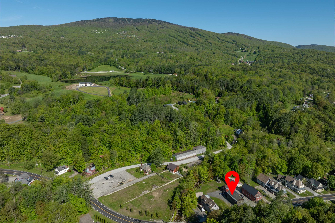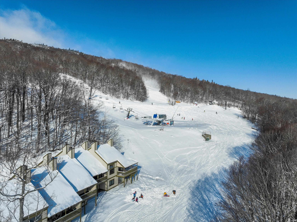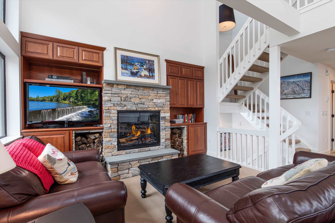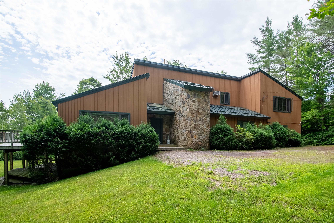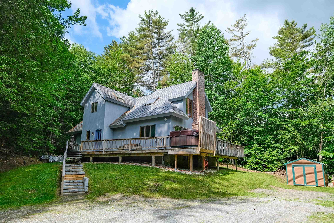1 of 60
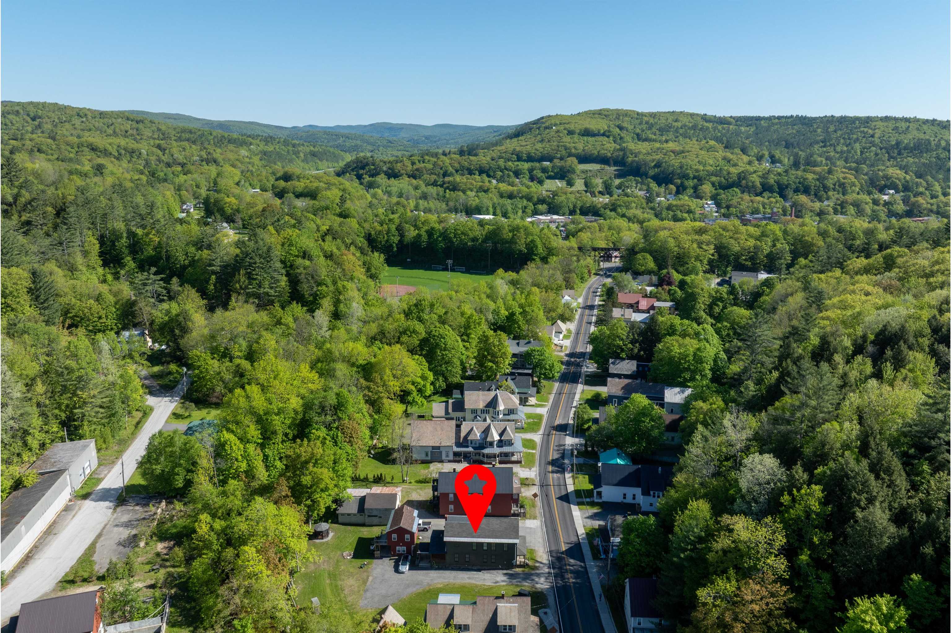
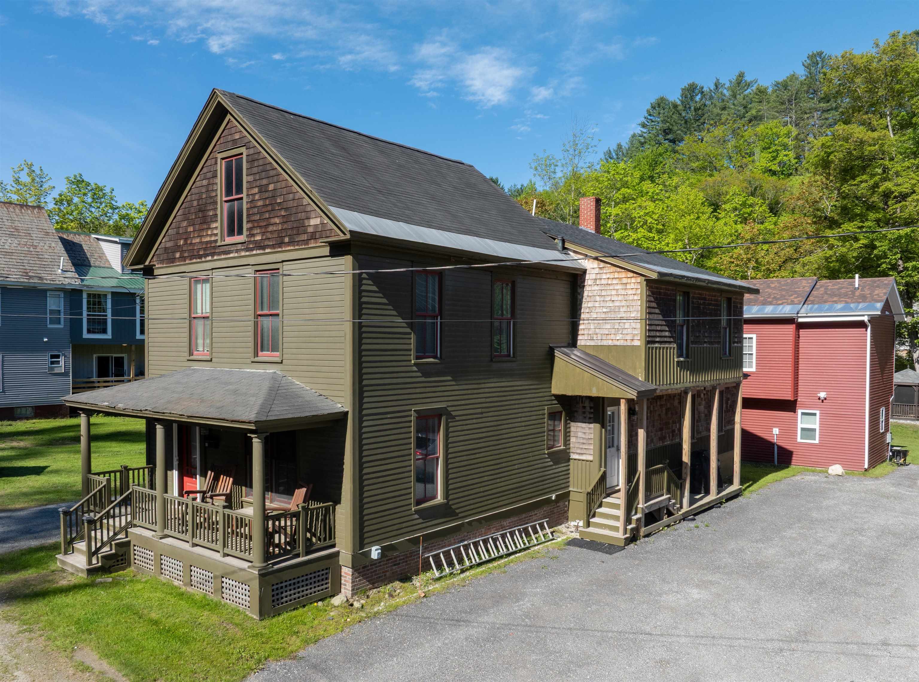
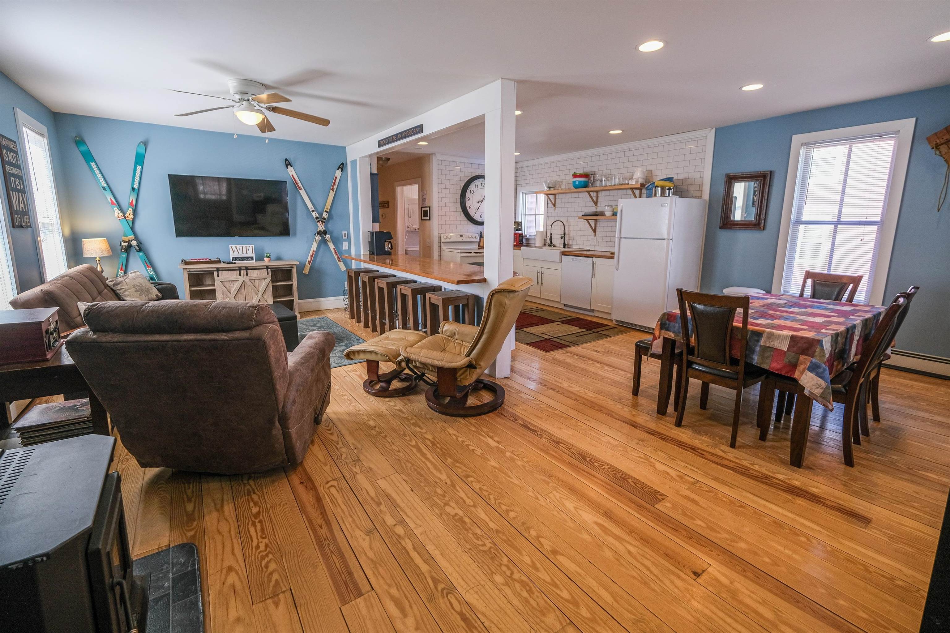
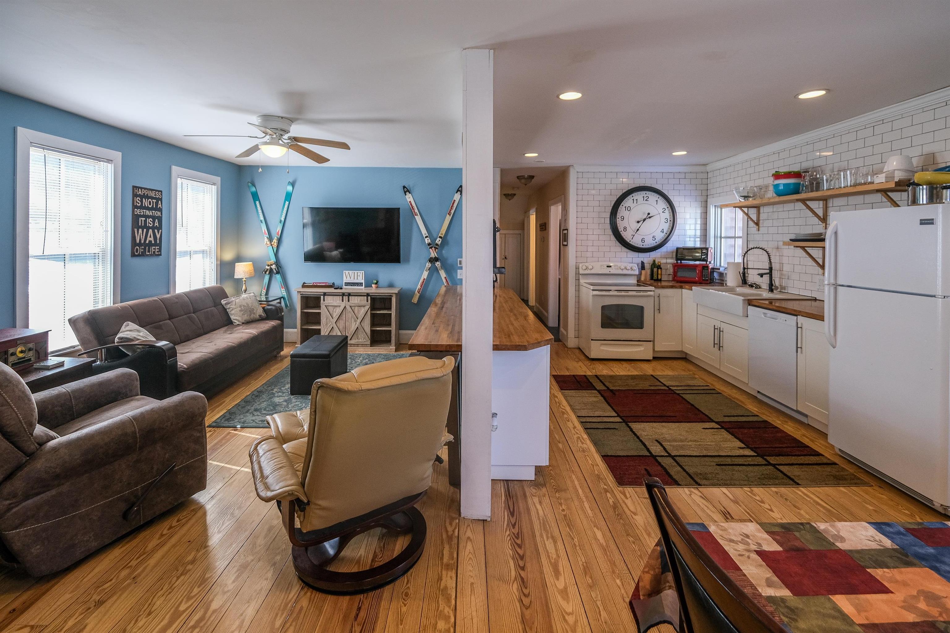
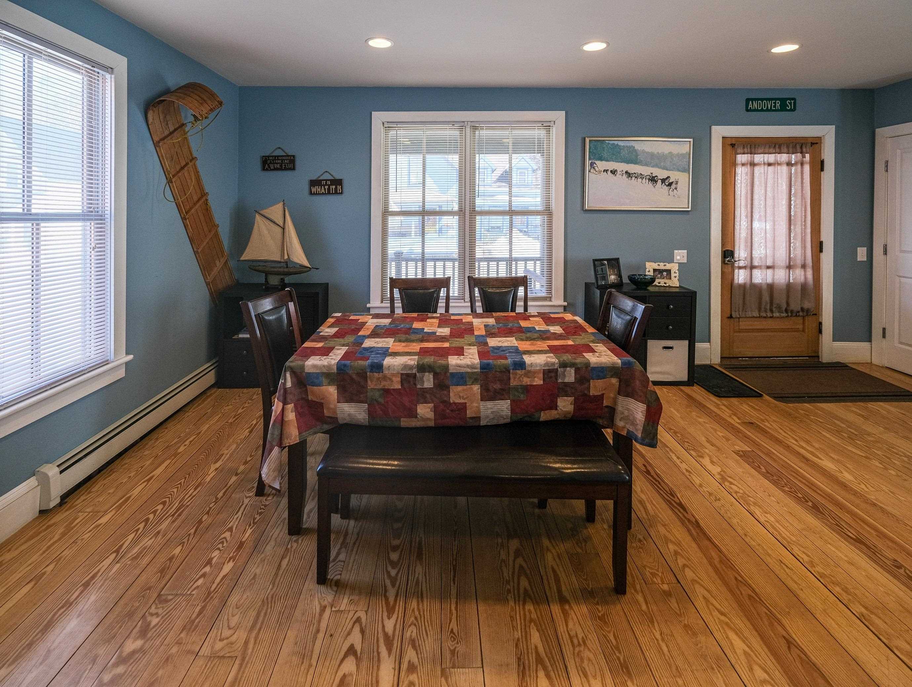
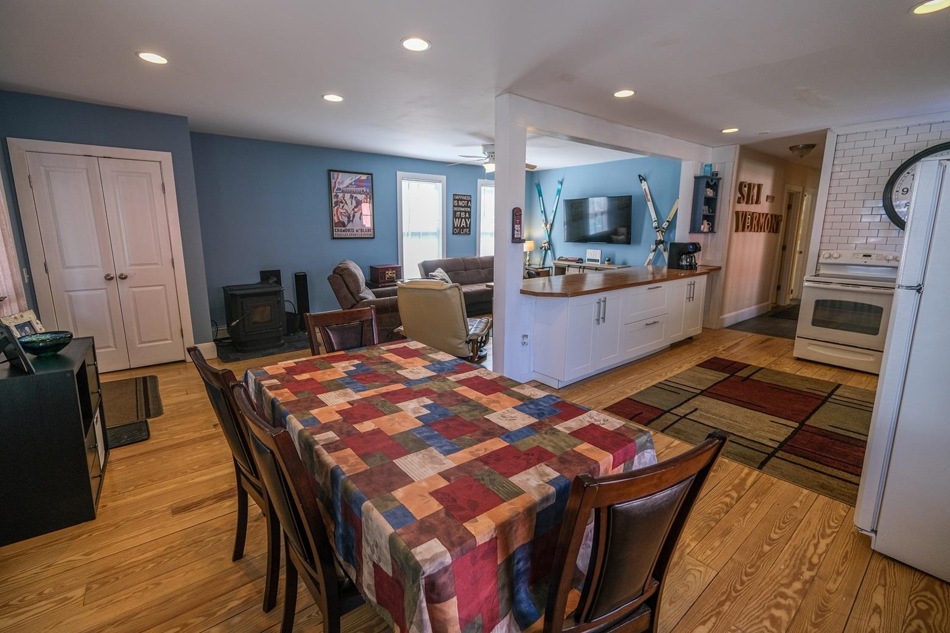
General Property Information
- Property Status:
- Active
- Price:
- $875, 000
- Assessed:
- $0
- Assessed Year:
- County:
- VT-Windsor
- Acres:
- 0.22
- Property Type:
- Single Family
- Year Built:
- 1945
- Agency/Brokerage:
- Sarah Sheehan
William Raveis Real Estate Vermont Properties - Bedrooms:
- 6
- Total Baths:
- 5
- Sq. Ft. (Total):
- 3192
- Tax Year:
- 2025
- Taxes:
- $9, 492
- Association Fees:
This stunning, turnkey three-unit property is perfect as a family compound, investment opportunity, or live/rent scenario. The main home features two updated units: a 3-bedroom, 2-bath lower-level apartment with a beautiful covered porch, and a 3-bedroom, 2-bath upper-level apartment with its own smaller porch. Behind the main home sits a two-story 1-bedroom carriage house with radiant electric floors, a pellet stove, private deck overlooking Jewell Brook, and an updated kitchen with quartz counters—ideal for guests or personal use. This property offers upgraded plumbing, electrical, and heating throughout. Each unit has separate electrical meters. The main home will be sold furnished and move-in ready; the carriage house is being sold unfurnished. Enjoy a fire pit and gazebo overlooking Jewel Brook—your own peaceful backyard retreat. Located on the village shuttle route and just a short walk to downtown restaurants and shops. With flexible layout options and thoughtful finishes, this property is truly a Ludlow gem. Visit the Okemo real estate community today. Taxes are based on current town assessment.
Interior Features
- # Of Stories:
- 2
- Sq. Ft. (Total):
- 3192
- Sq. Ft. (Above Ground):
- 3192
- Sq. Ft. (Below Ground):
- 0
- Sq. Ft. Unfinished:
- 880
- Rooms:
- 15
- Bedrooms:
- 6
- Baths:
- 5
- Interior Desc:
- Blinds, Ceiling Fan, Dining Area, Furnished, Kitchen/Dining, Kitchen/Living, Living/Dining, Primary BR w/ BA, Natural Light, Basement Laundry
- Appliances Included:
- Dishwasher, Disposal, Dryer, Microwave, Electric Range, Gas Range, Refrigerator, Washer, Domestic Water Heater
- Flooring:
- Carpet, Tile, Wood
- Heating Cooling Fuel:
- Water Heater:
- Basement Desc:
- Concrete Floor, Insulated, Interior Stairs, Unfinished, Interior Access
Exterior Features
- Style of Residence:
- Farmhouse, Multi-Family, Multi-Level
- House Color:
- Time Share:
- No
- Resort:
- No
- Exterior Desc:
- Exterior Details:
- Deck, Garden Space, Guest House, Natural Shade, Porch, Covered Porch
- Amenities/Services:
- Land Desc.:
- Landscaped, Level, River, River Frontage, Sidewalks, Ski Area, Street Lights, Trail/Near Trail, In Town, Near Golf Course, Near Shopping, Near Skiing, Near Snowmobile Trails, Neighborhood, Near School(s)
- Suitable Land Usage:
- Roof Desc.:
- Shingle
- Driveway Desc.:
- Common/Shared, Dirt
- Foundation Desc.:
- Brick
- Sewer Desc.:
- Public
- Garage/Parking:
- No
- Garage Spaces:
- 0
- Road Frontage:
- 65
Other Information
- List Date:
- 2025-07-03
- Last Updated:


