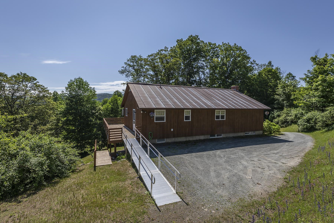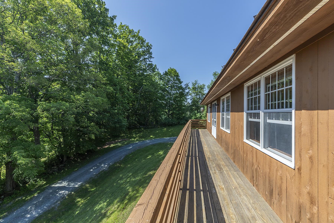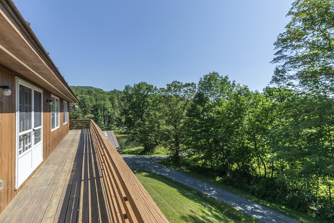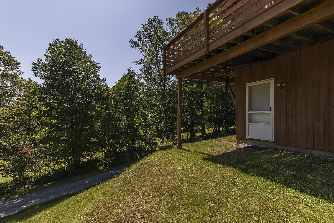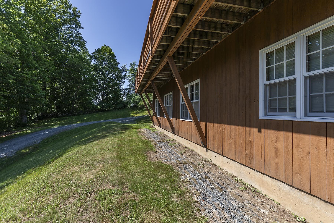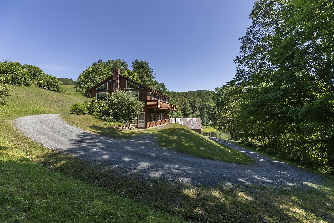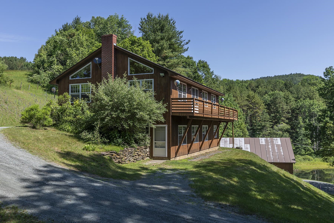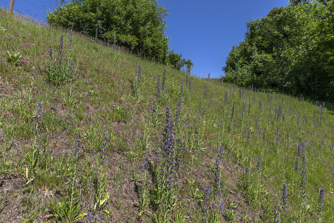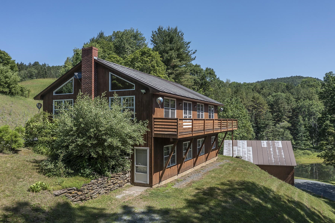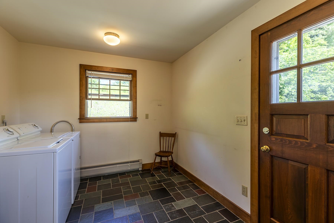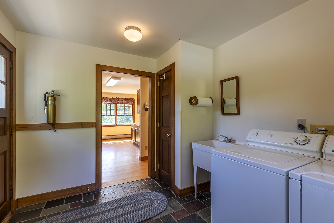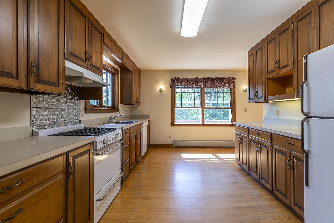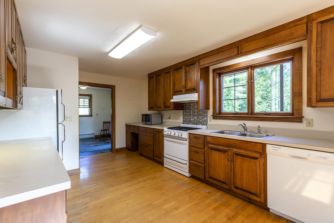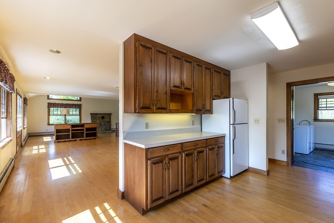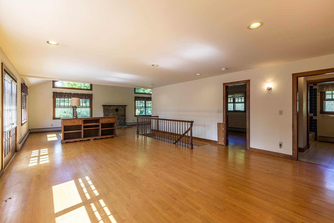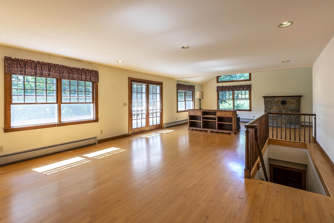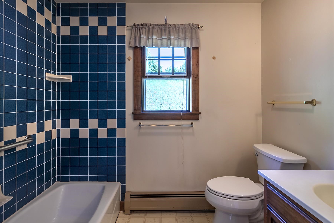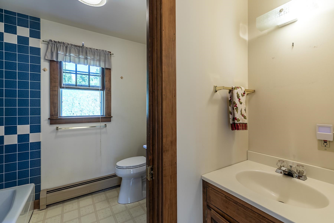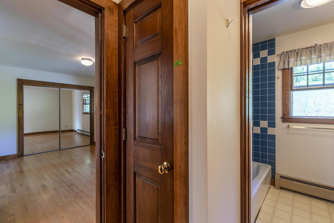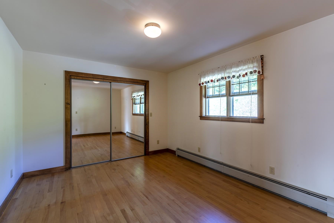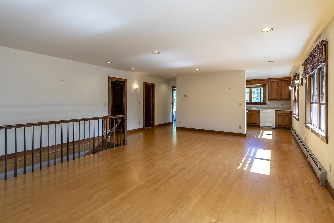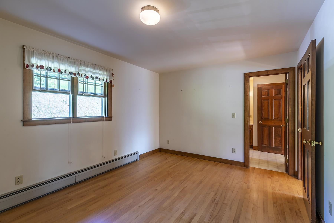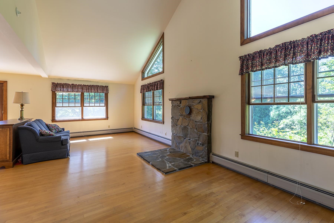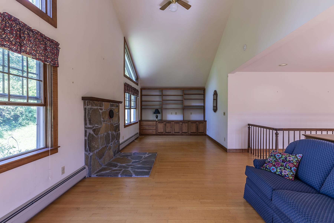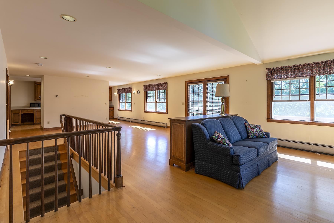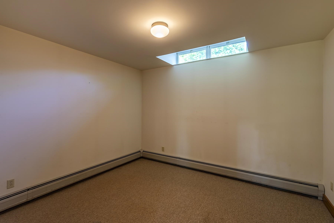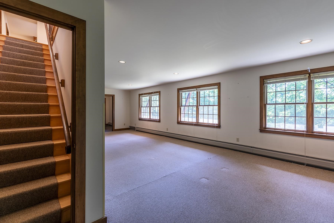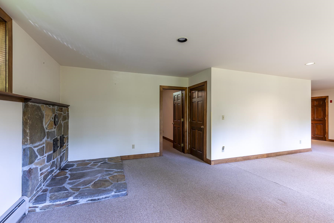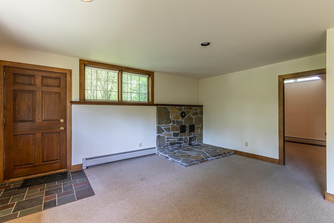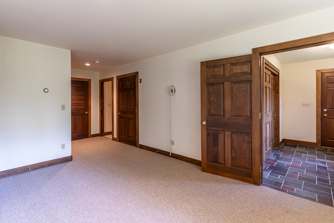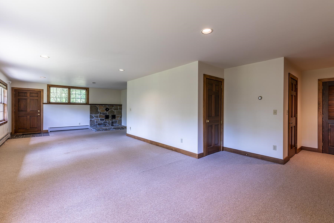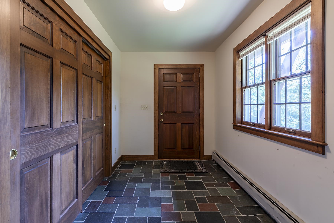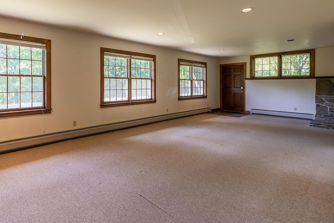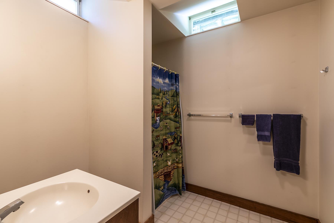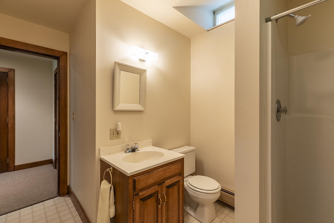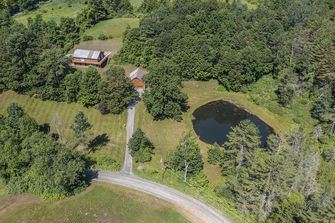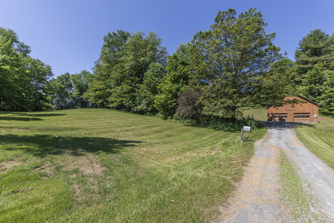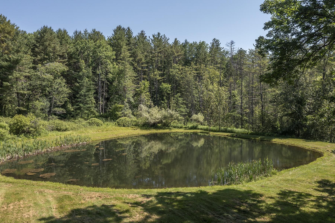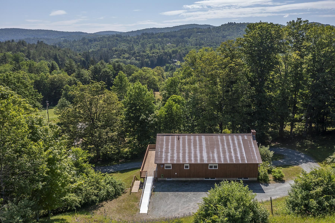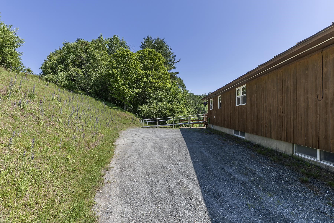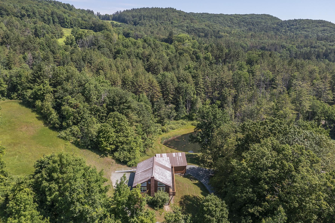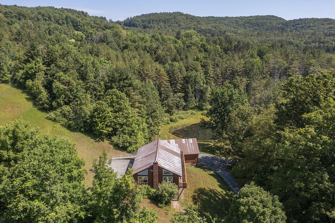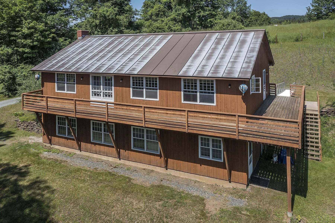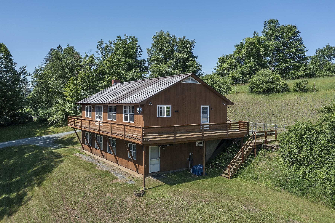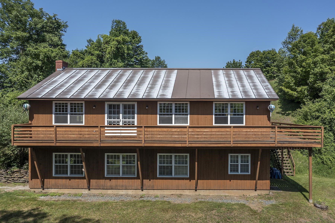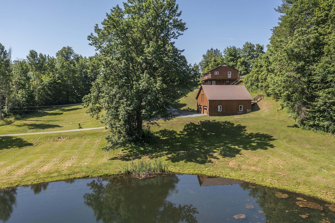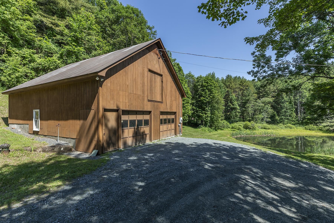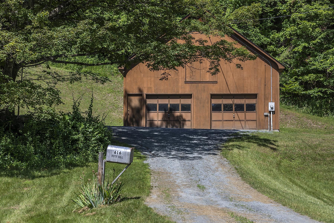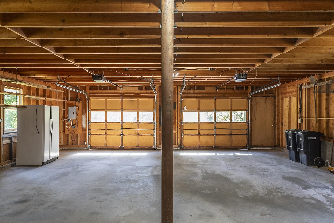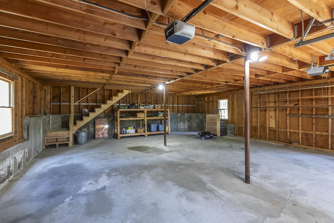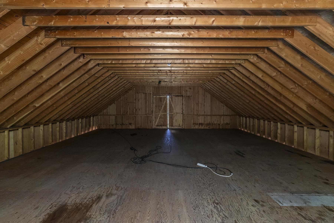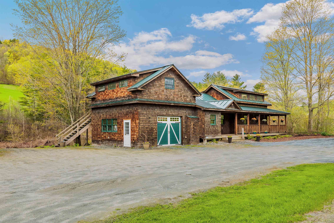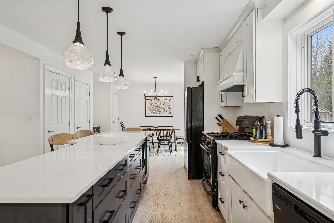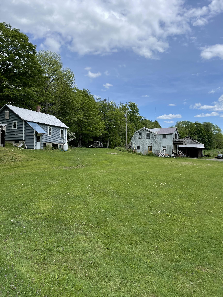1 of 57
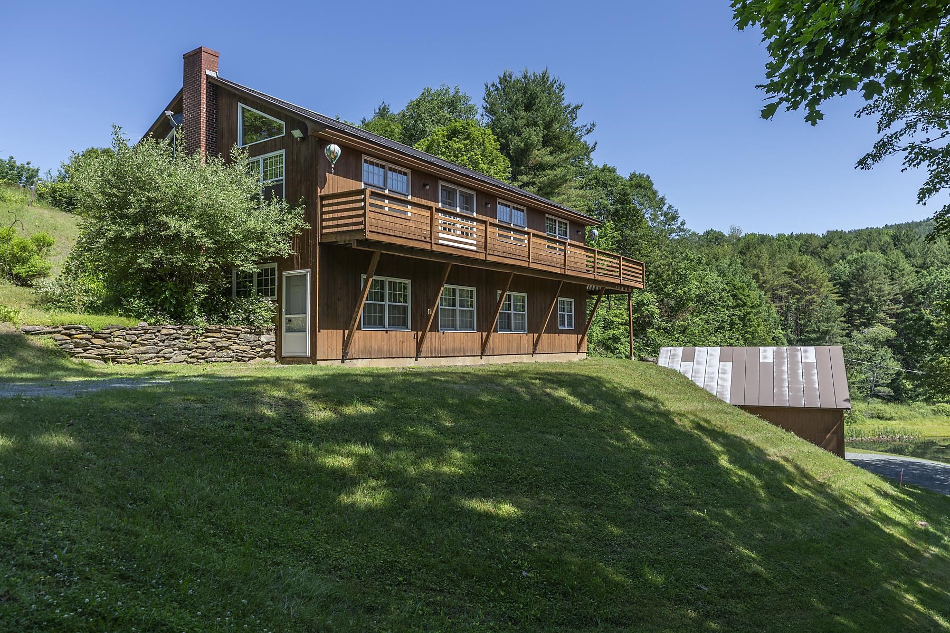
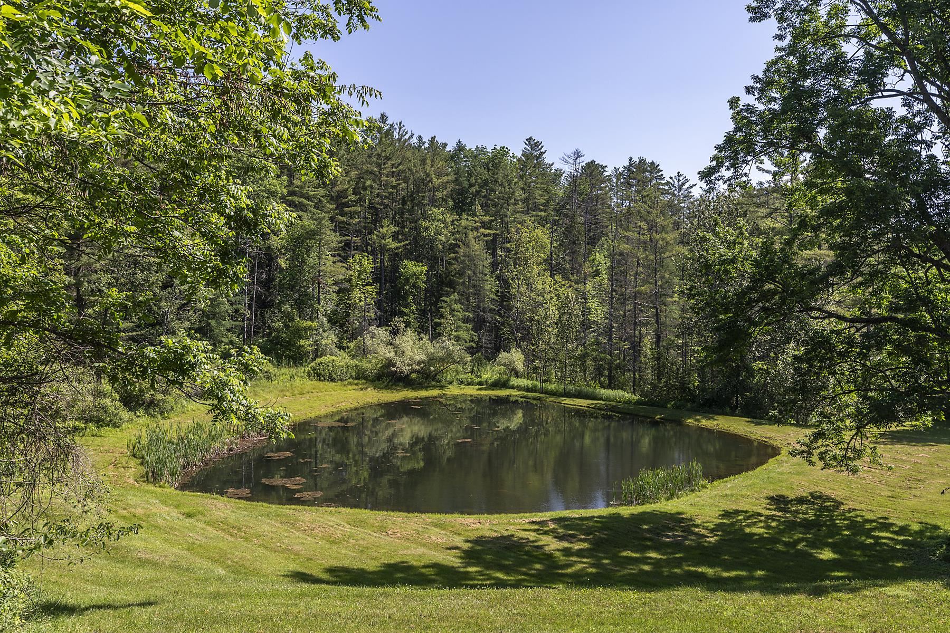
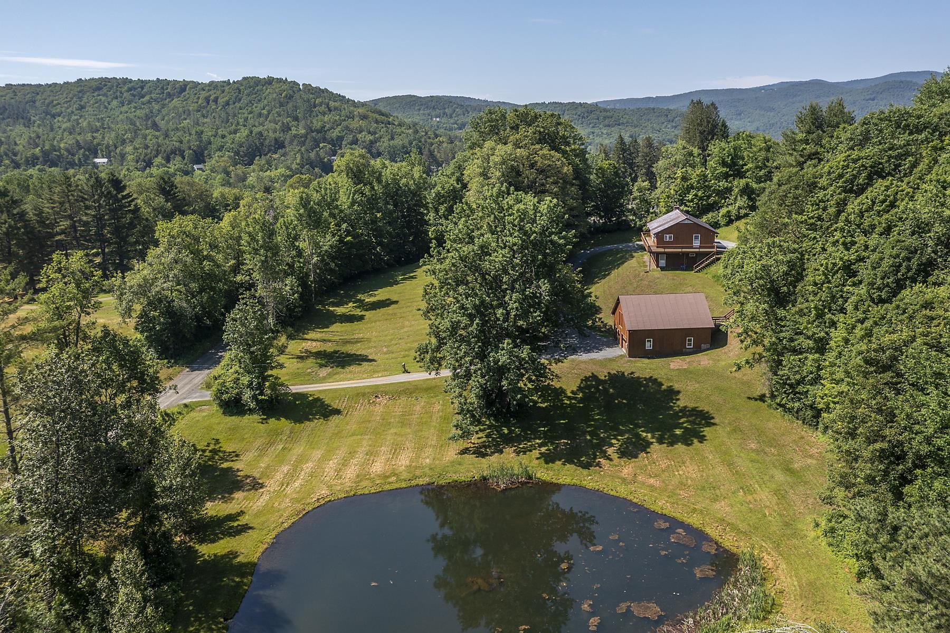
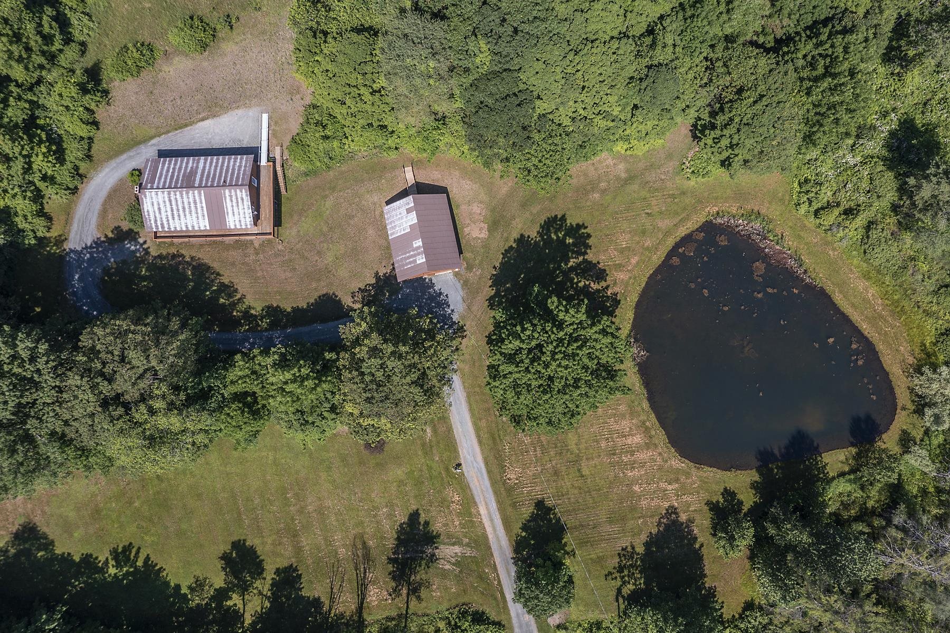
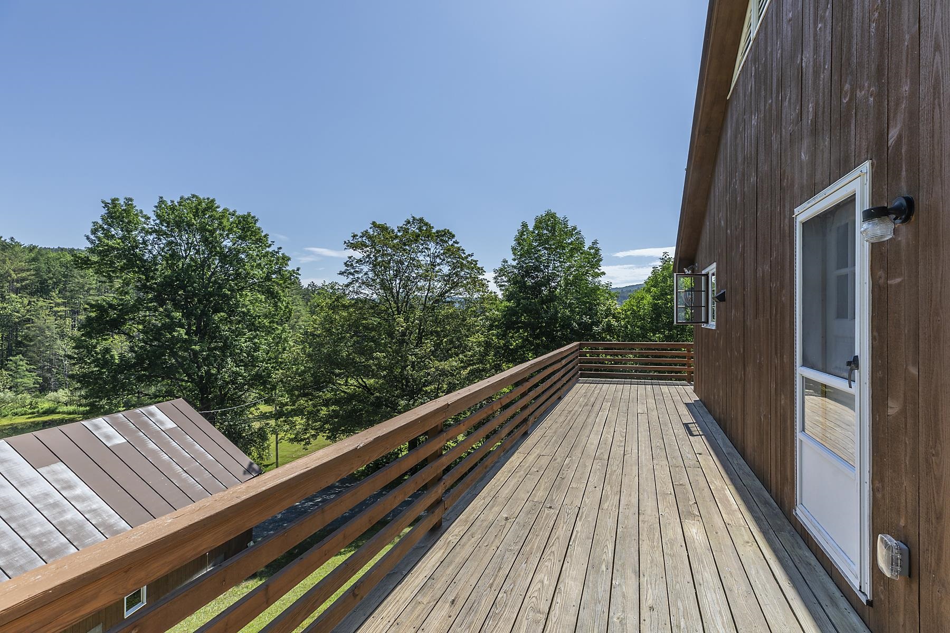
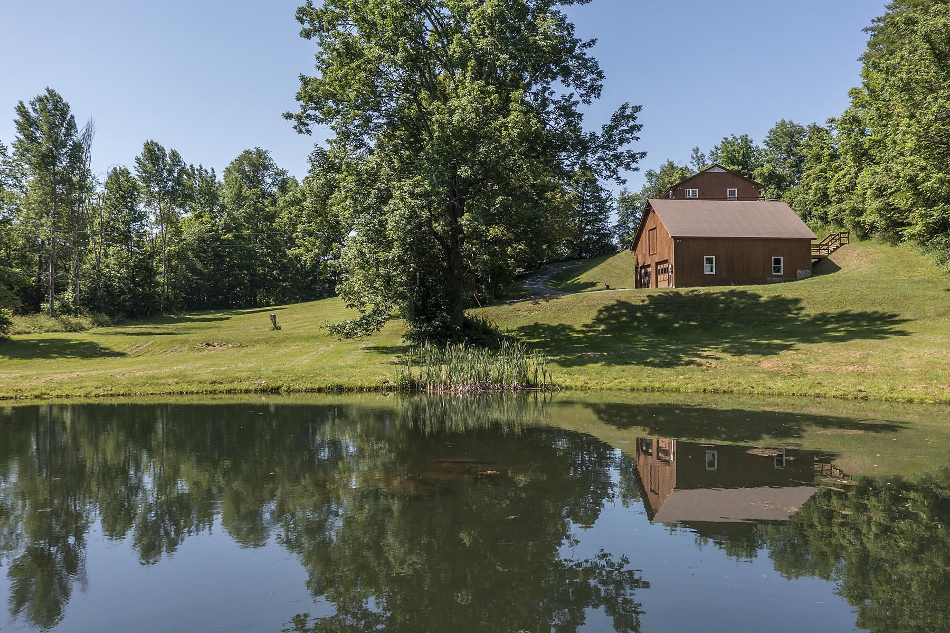
General Property Information
- Property Status:
- Active
- Price:
- $817, 000
- Assessed:
- $0
- Assessed Year:
- County:
- VT-Windsor
- Acres:
- 10.10
- Property Type:
- Single Family
- Year Built:
- 1988
- Agency/Brokerage:
- Carol Wood
Williamson Group Sothebys Intl. Realty - Bedrooms:
- 3
- Total Baths:
- 2
- Sq. Ft. (Total):
- 2760
- Tax Year:
- 2026
- Taxes:
- $14, 402
- Association Fees:
This is a rare opportunity to own 10.1 acres of land in a coveted area of Woodstock that includes a 1988 Frizzell Builders house and a detached oversized garage with a second floor for storage . The property was part of the King Farm which is now in Vt. Land Trust as conserved land , until it was split off in the late 1980's when the Colby family came into ownership and built the existing house .The dwelling has a wrap around deck overlooking the meadows and pond with views to the south. Antique stone walls are reminiscent of days gone by .If privacy but convenience to Woodstock village is your goal you need not look further. Some of the features include hardwood floors , open floorplan that includes dining and living room , large downstairs game room. Easy access to Killington, Okemo Mountain and of course Woodstock's own Saskadena Six for Skiing . Golf, tennis . biking and fishing are just a few of the many outdoor activities in the area . Pentangle Arts provides music and theater throughout the year. Woodstock was named the prettiest small town in America . Come make it your home in this amazing property. Call today for an appointment.
Interior Features
- # Of Stories:
- 2
- Sq. Ft. (Total):
- 2760
- Sq. Ft. (Above Ground):
- 1440
- Sq. Ft. (Below Ground):
- 1320
- Sq. Ft. Unfinished:
- 120
- Rooms:
- 6
- Bedrooms:
- 3
- Baths:
- 2
- Interior Desc:
- Dining Area, Hearth, Living/Dining, Natural Light, Natural Woodwork, Wood Stove Hook-up, 1st Floor Laundry
- Appliances Included:
- Dishwasher, Dryer, Range Hood, Refrigerator, Washer, Gas Stove, Electric Water Heater
- Flooring:
- Hardwood
- Heating Cooling Fuel:
- Water Heater:
- Basement Desc:
- Concrete, Daylight, Finished, Walkout, Interior Access
Exterior Features
- Style of Residence:
- Raised Ranch
- House Color:
- Time Share:
- No
- Resort:
- No
- Exterior Desc:
- Exterior Details:
- Deck, Double Pane Window(s)
- Amenities/Services:
- Land Desc.:
- Agricultural, Country Setting, Hilly, Open, Pond, View, Wooded, Abuts Conservation, In Town, Near Shopping, Neighborhood
- Suitable Land Usage:
- Roof Desc.:
- Metal, Standing Seam
- Driveway Desc.:
- Gravel
- Foundation Desc.:
- Poured Concrete
- Sewer Desc.:
- Private
- Garage/Parking:
- Yes
- Garage Spaces:
- 2
- Road Frontage:
- 1000
Other Information
- List Date:
- 2025-07-03
- Last Updated:


