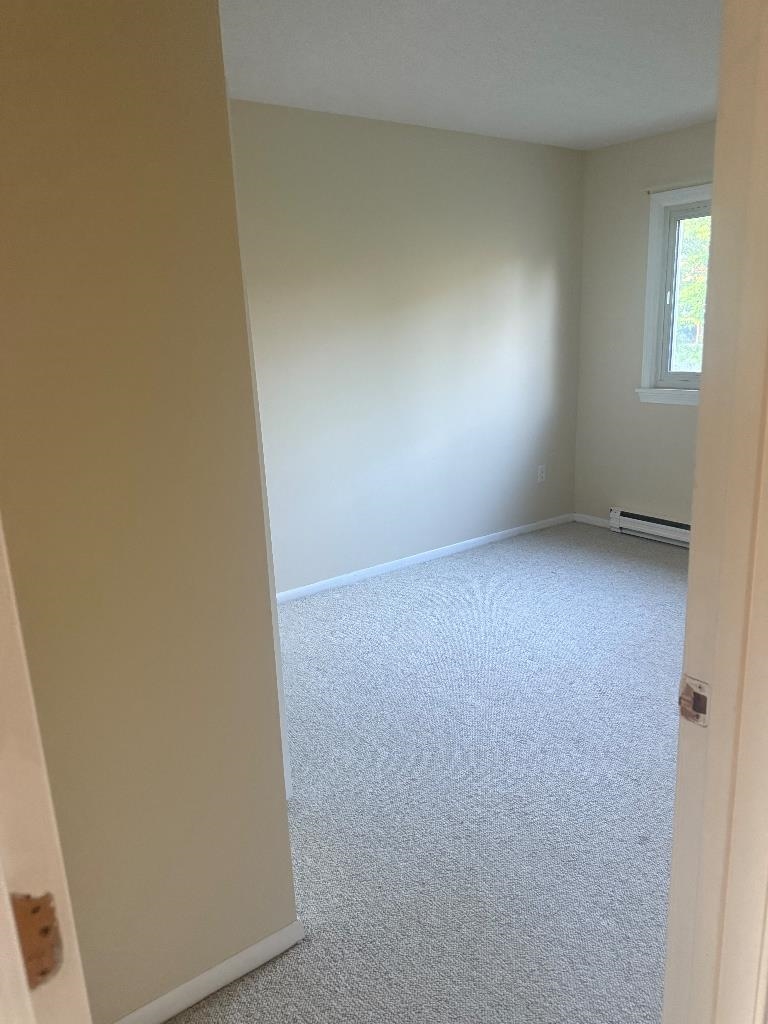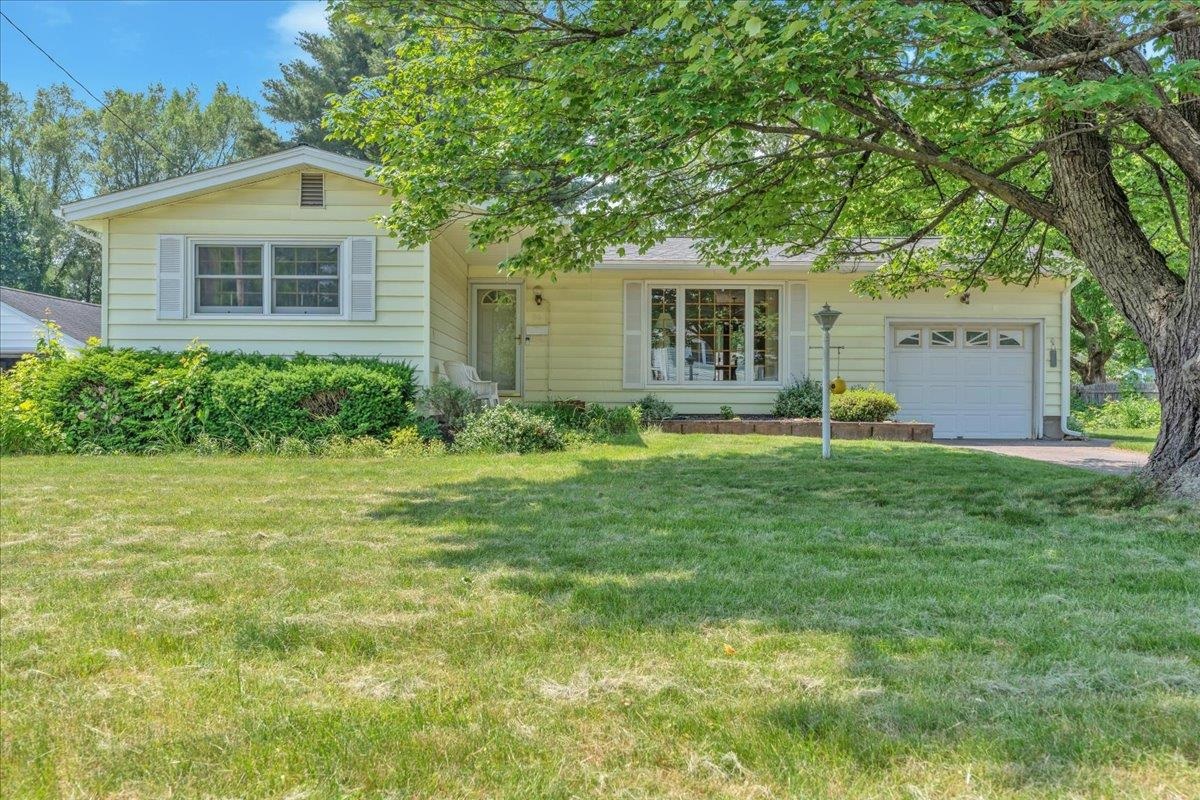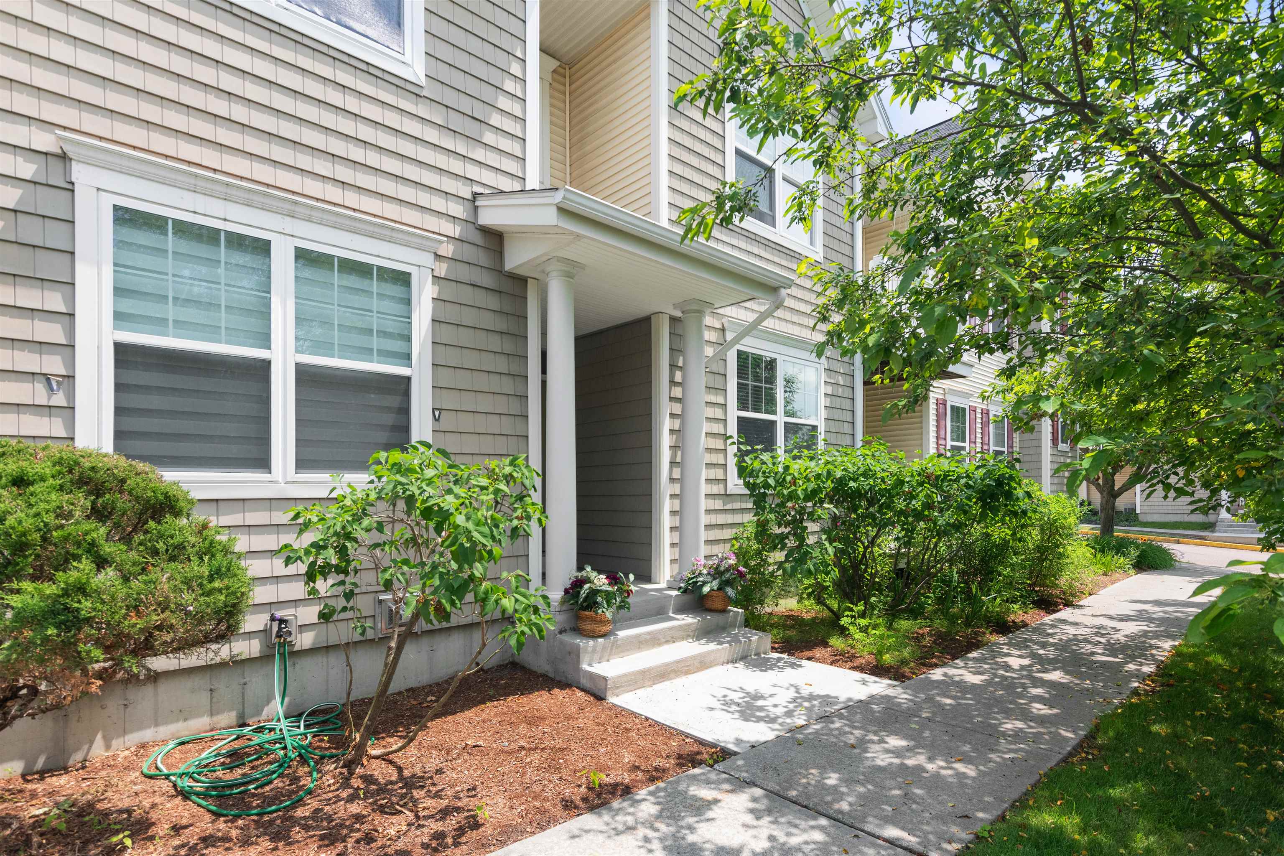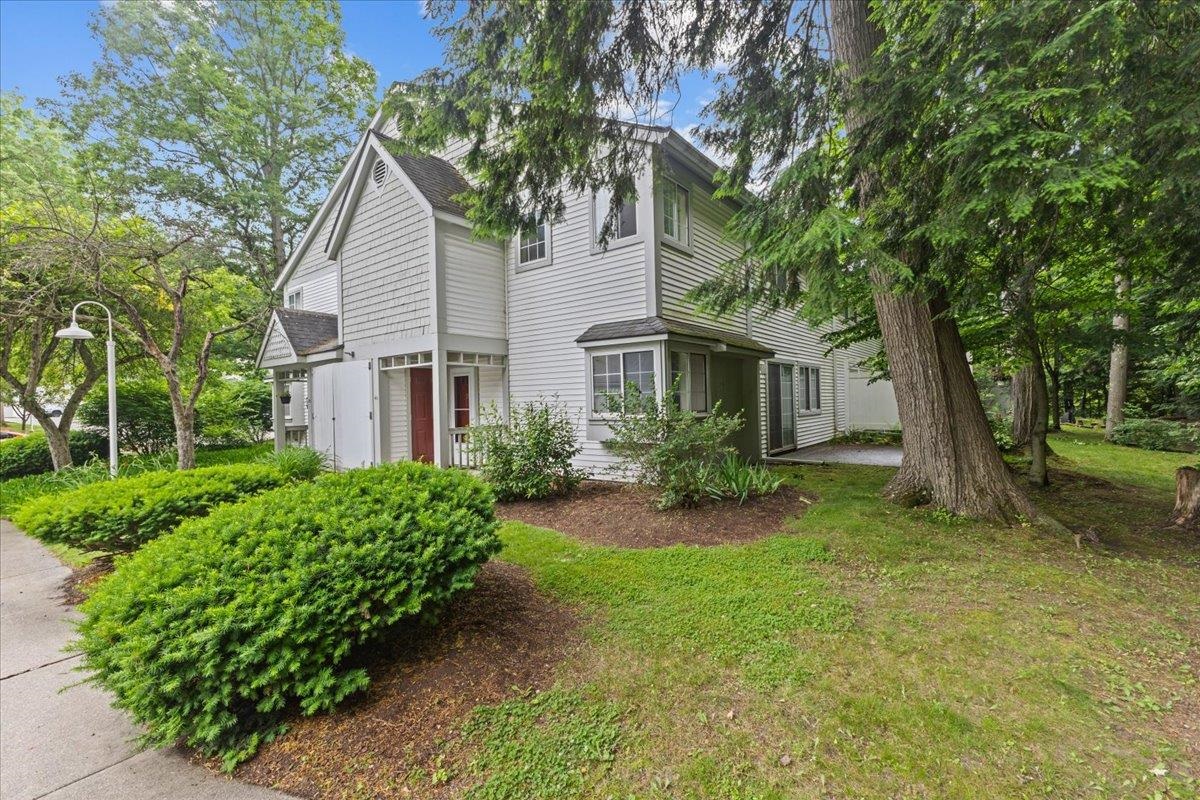1 of 7
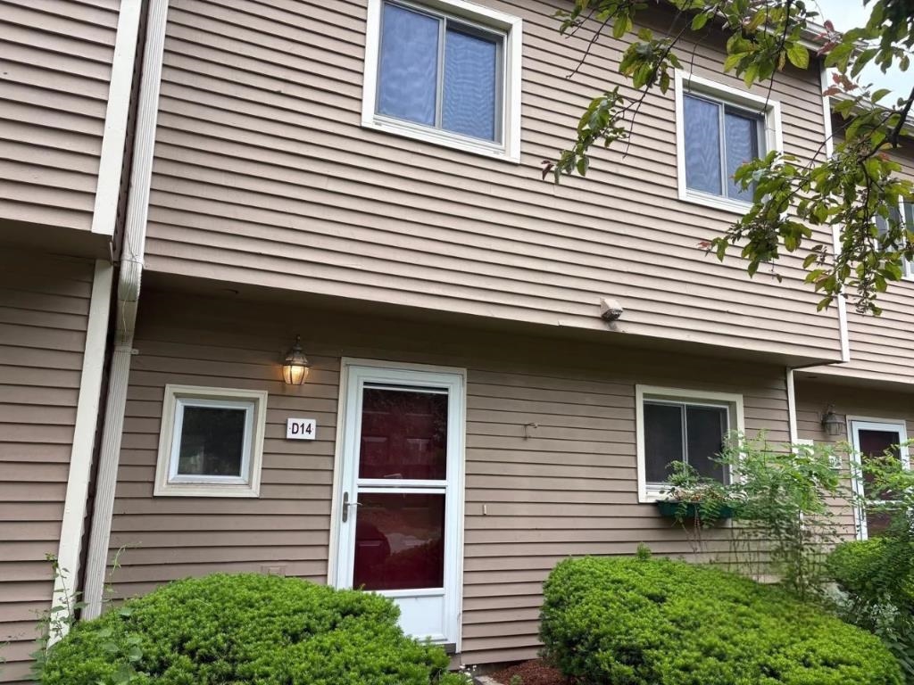
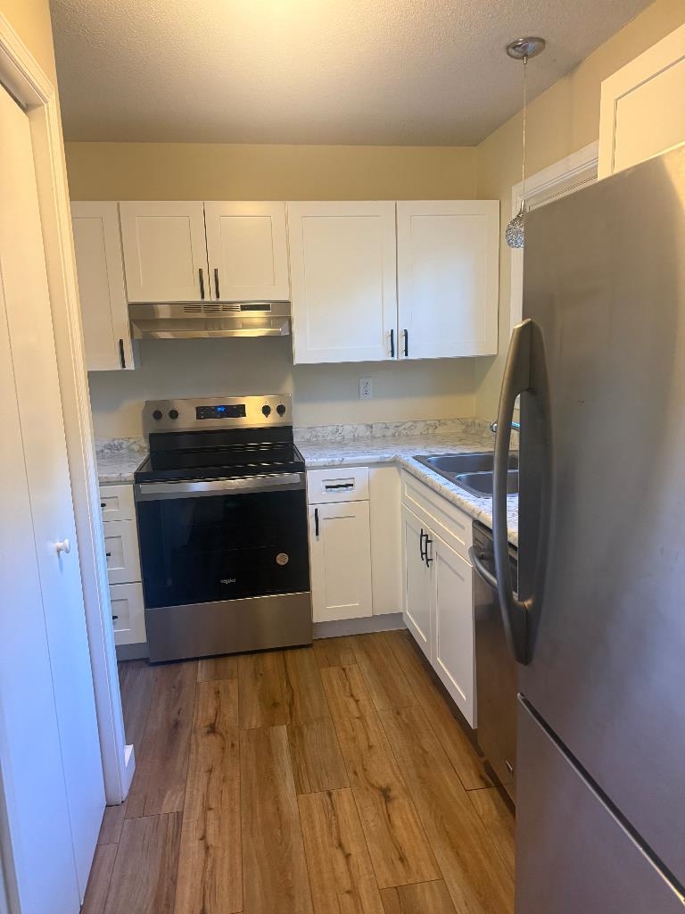
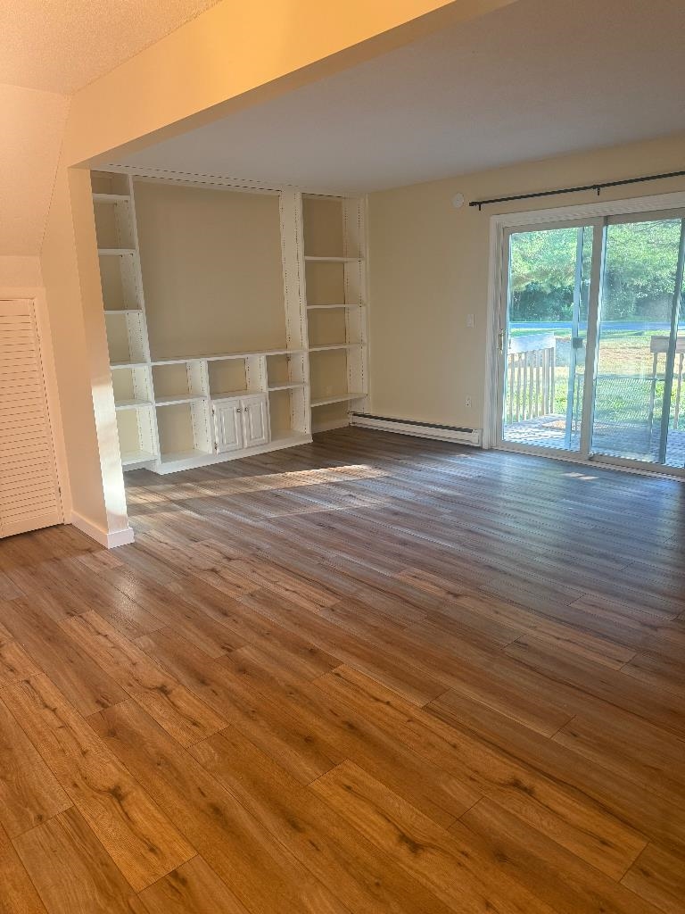
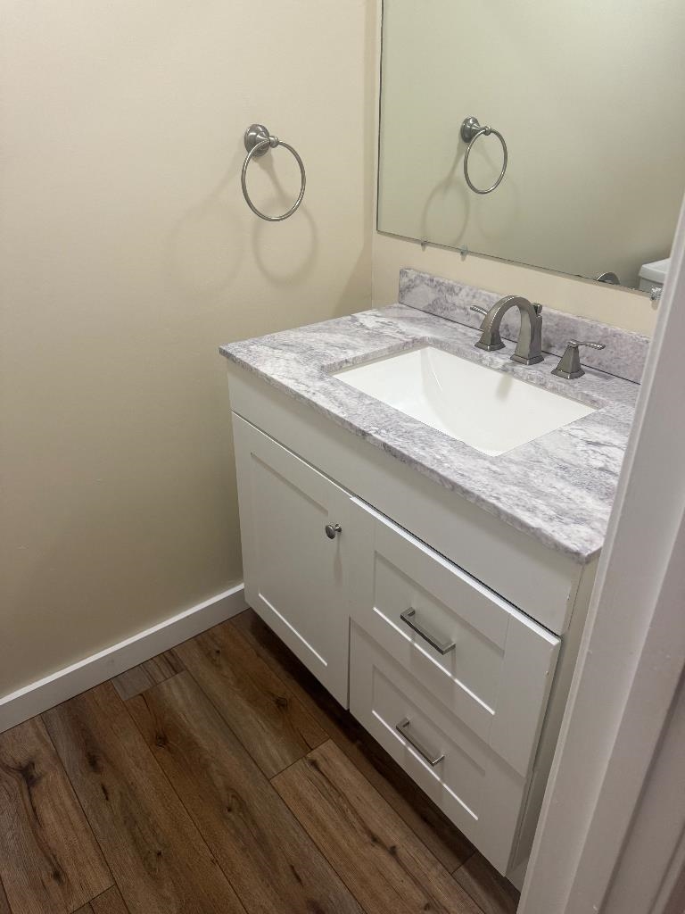
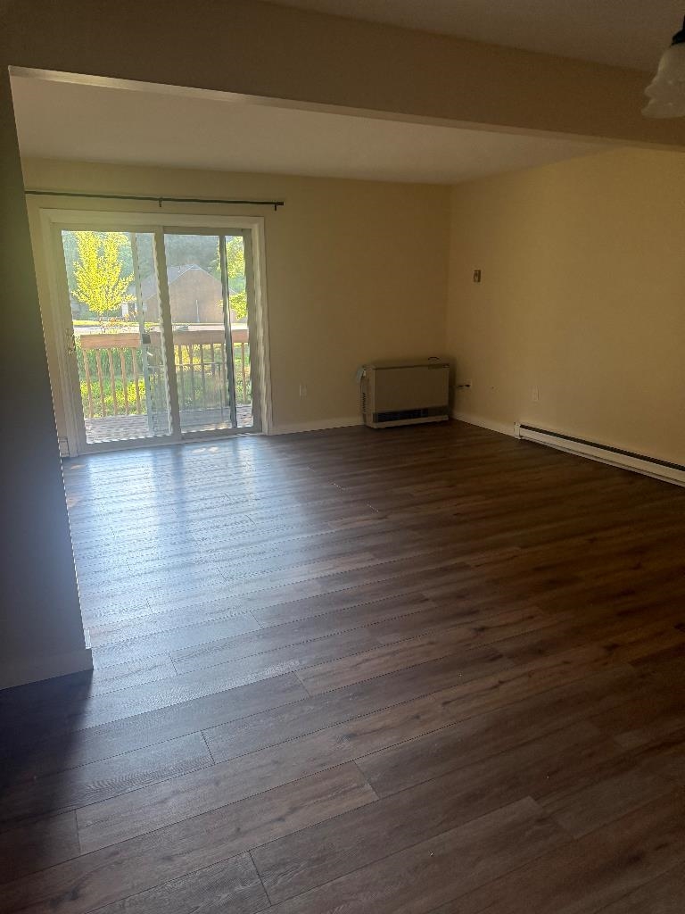
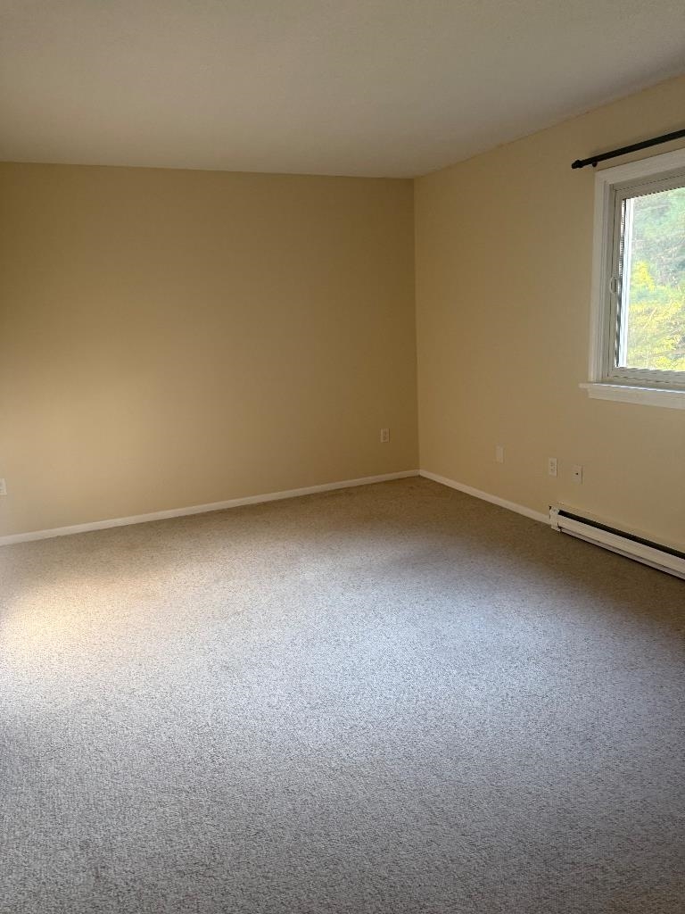
General Property Information
- Property Status:
- Active
- Price:
- $390, 000
- Unit Number
- D
- Assessed:
- $232, 100
- Assessed Year:
- 2024
- County:
- VT-Chittenden
- Acres:
- 0.18
- Property Type:
- Single Family
- Year Built:
- 1986
- Agency/Brokerage:
- Ralph Harvey
Listwithfreedom.com - Bedrooms:
- 3
- Total Baths:
- 2
- Sq. Ft. (Total):
- 1240
- Tax Year:
- 2024
- Taxes:
- $5, 113
- Association Fees:
Beautiful, and updated 3 bedroom townhouse in the fantastic neighborhood of Stonehedge, In South Burlington, Vermont! The spacious layout features a bright and airy living room with a dining area, and a thoughtfully renovated kitchen with modern appliances. Enjoy in-unit laundry, a dishwasher, and stylishly updated bathrooms. There is also a private back deckideal for morning coffee or relaxing evenings surrounded by nature. Upstairs, three generously sized bedrooms offer flexible space for a home office or a guest room! Whether you're seeking a peaceful retreat or easy access to South Burlington's vibrant lifestyle, this townhouse delivers the best of both worlds. D14 Stonehedge is located in a South Burlington neighborhood that offers the perfect blend of convenience and community living. The South Burlington recreation path runs right along the community, making it easy to walk, bike, and jogconnecting to Overlook Park, Farrell Park, Veterans Park, and more. With easy access to public transportation and nearby shopping, dining, and major employers, this townhouse is in an ideal location!
Interior Features
- # Of Stories:
- 2
- Sq. Ft. (Total):
- 1240
- Sq. Ft. (Above Ground):
- 1240
- Sq. Ft. (Below Ground):
- 0
- Sq. Ft. Unfinished:
- 0
- Rooms:
- 5
- Bedrooms:
- 3
- Baths:
- 2
- Interior Desc:
- Appliances Included:
- Dishwasher, Range - Gas, Refrigerator
- Flooring:
- Carpet, Laminate, Wood
- Heating Cooling Fuel:
- Water Heater:
- Basement Desc:
Exterior Features
- Style of Residence:
- Townhouse
- House Color:
- Time Share:
- No
- Resort:
- Exterior Desc:
- Exterior Details:
- Amenities/Services:
- Land Desc.:
- Level
- Suitable Land Usage:
- Roof Desc.:
- Shingle
- Driveway Desc.:
- None
- Foundation Desc.:
- Slab - Concrete
- Sewer Desc.:
- Public Available
- Garage/Parking:
- No
- Garage Spaces:
- 0
- Road Frontage:
- 0
Other Information
- List Date:
- 2025-07-03
- Last Updated:


