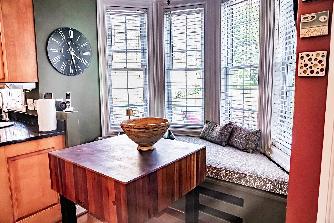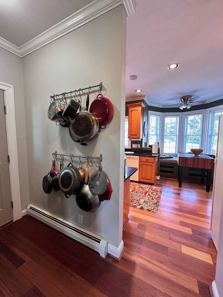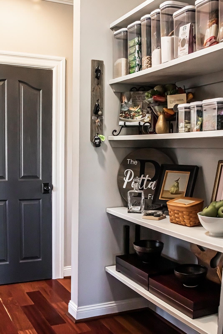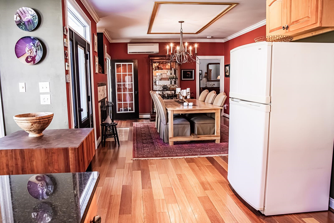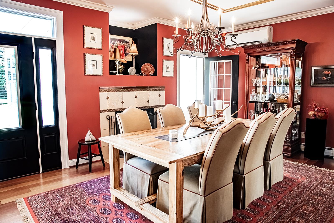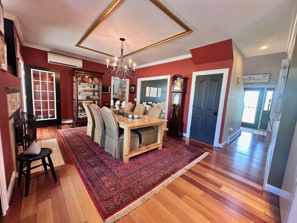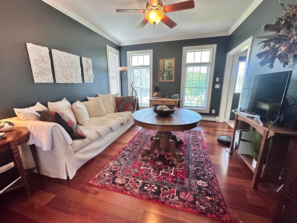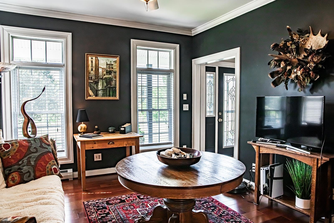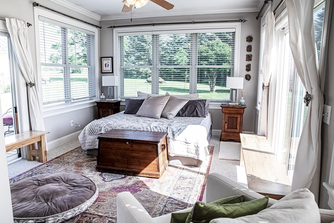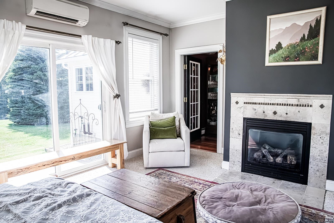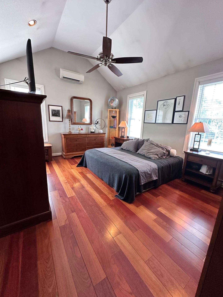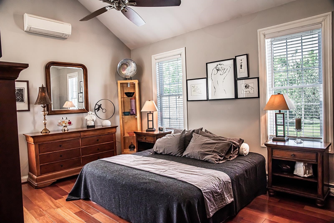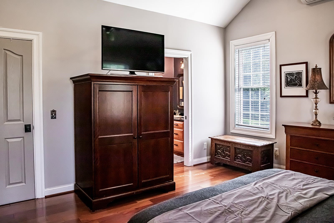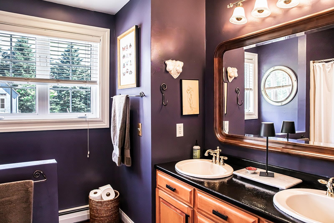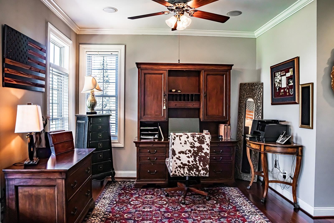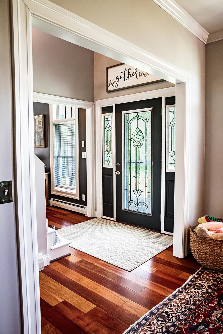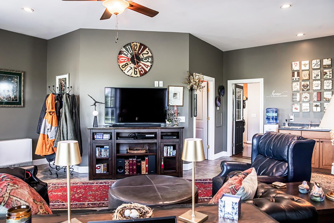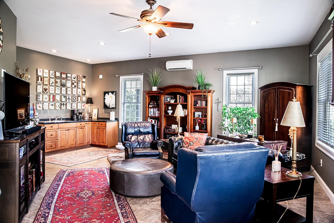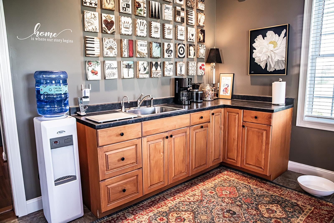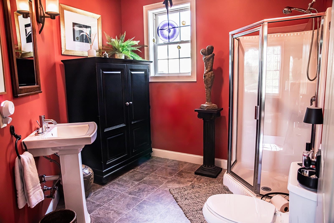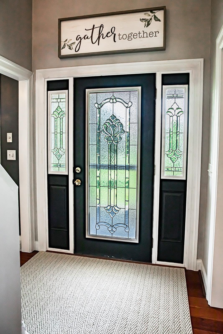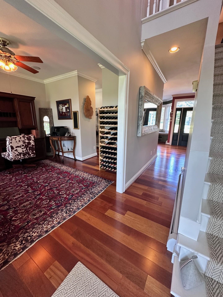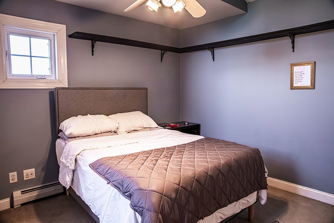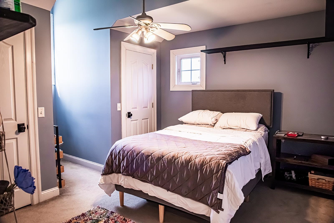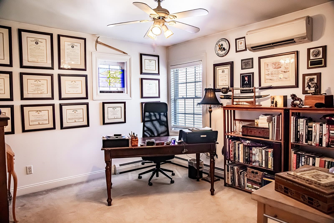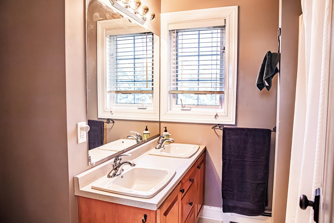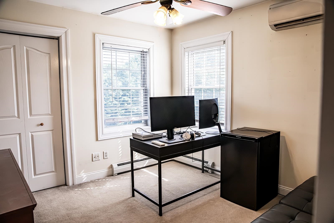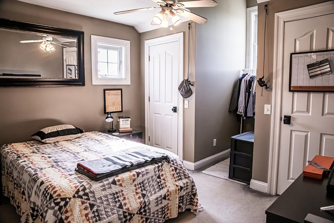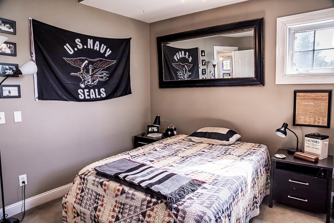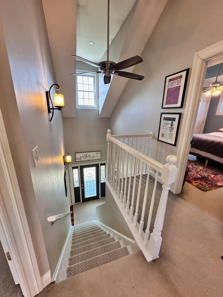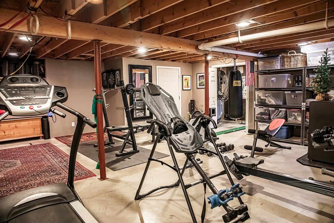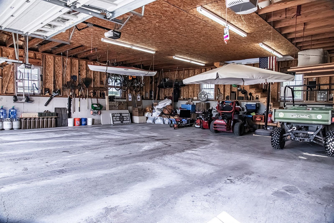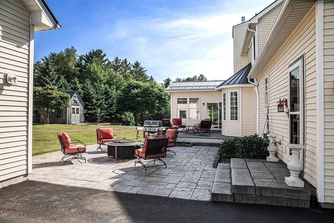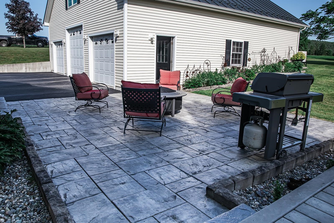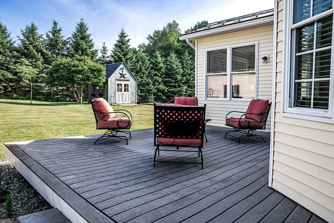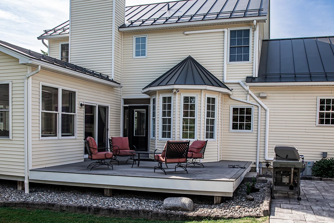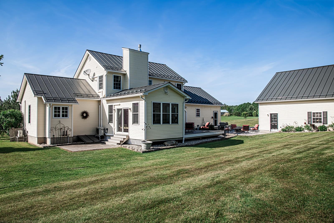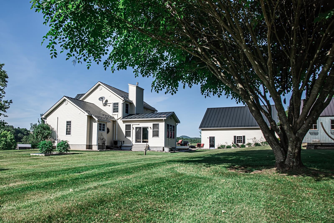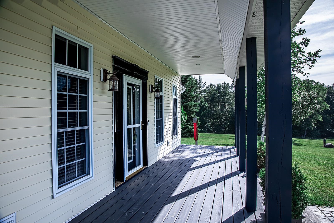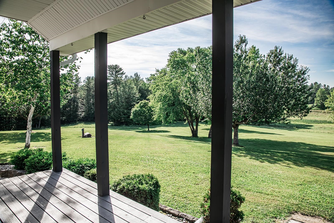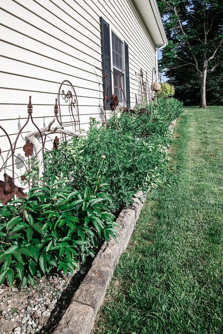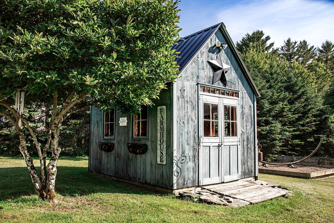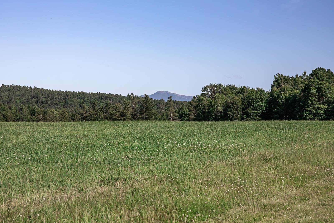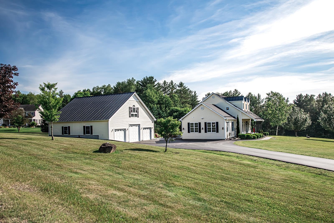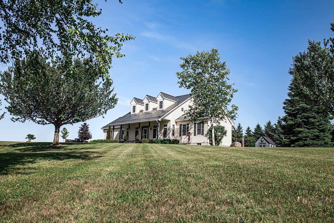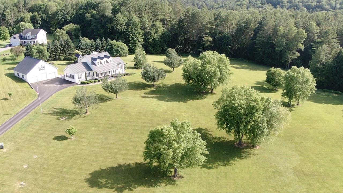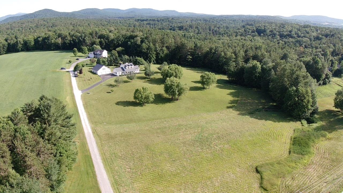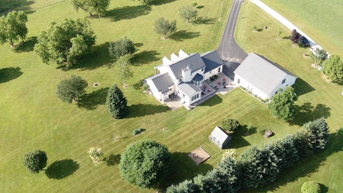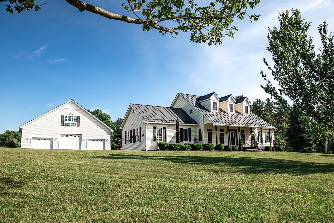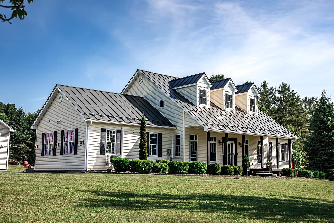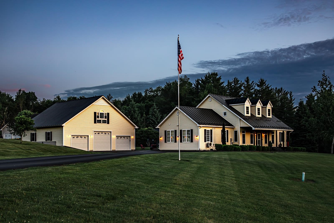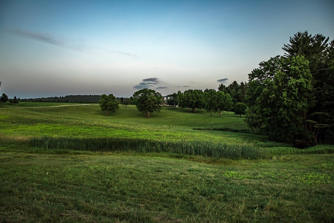1 of 58
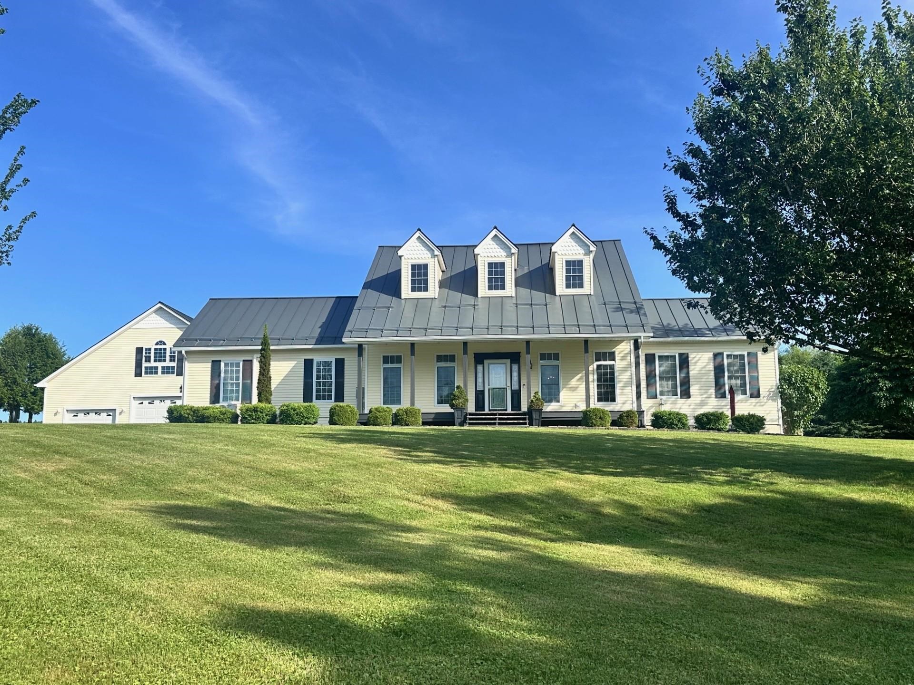
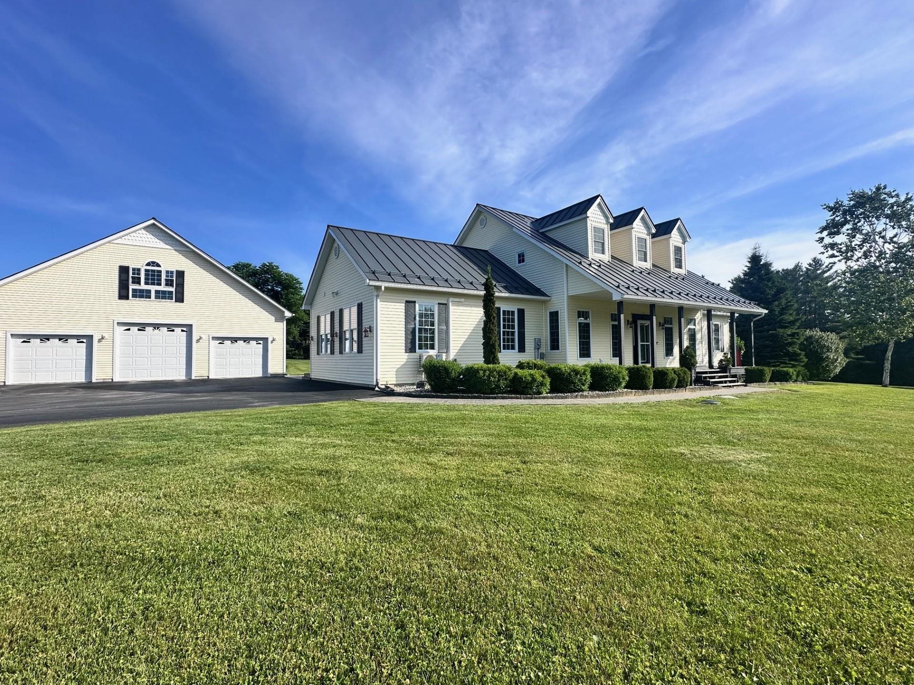
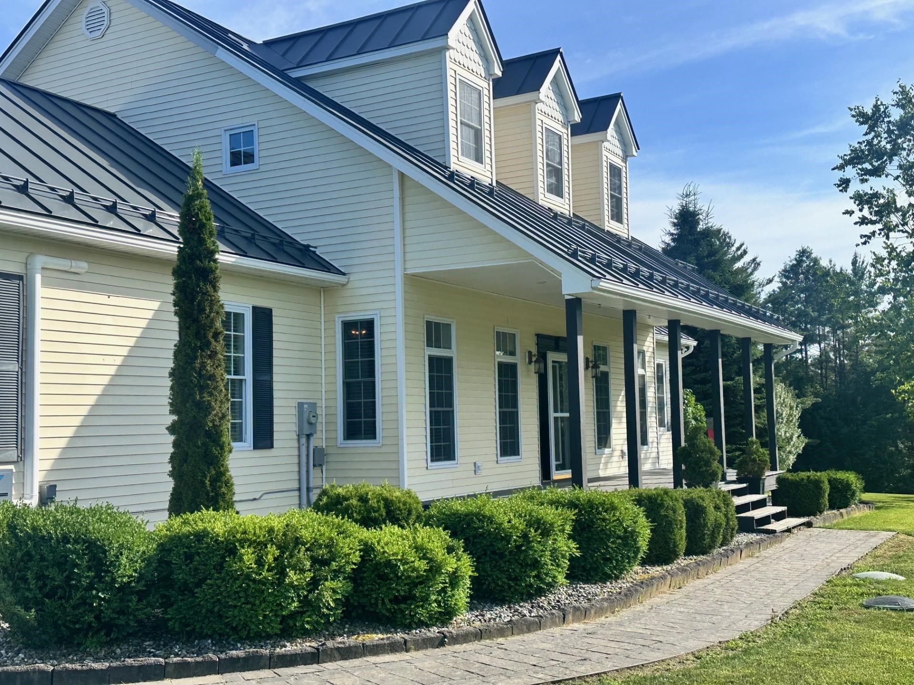
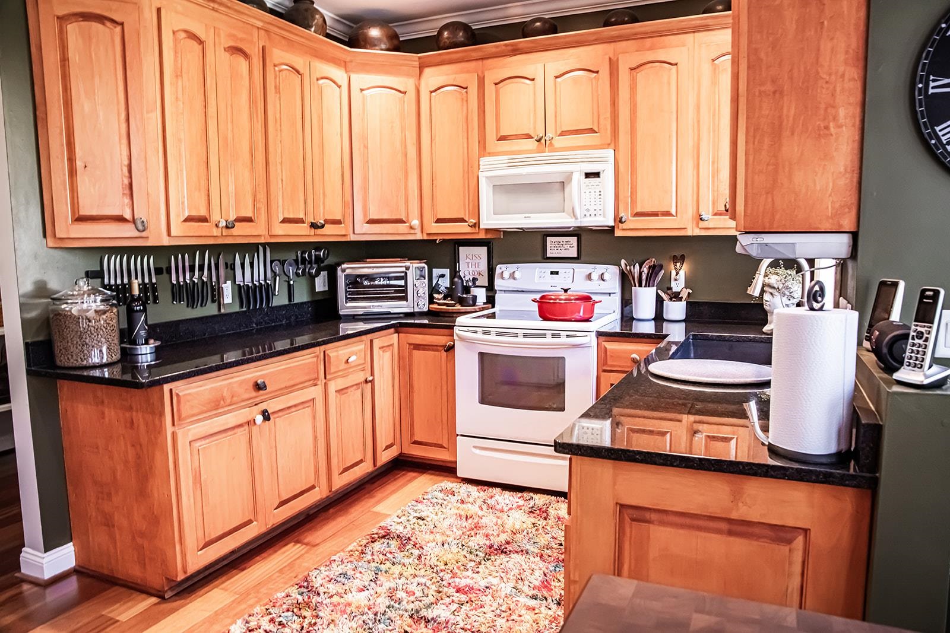
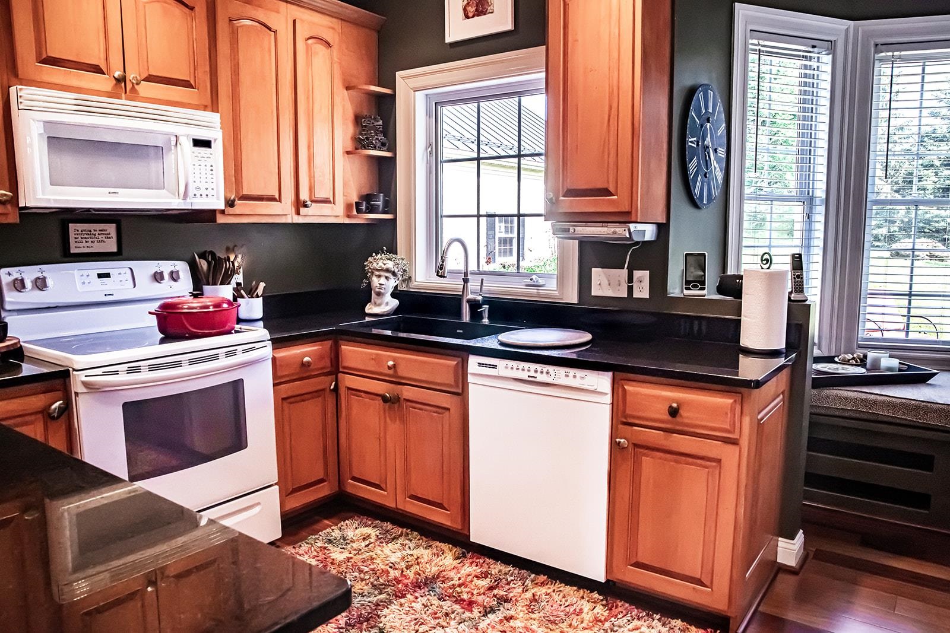
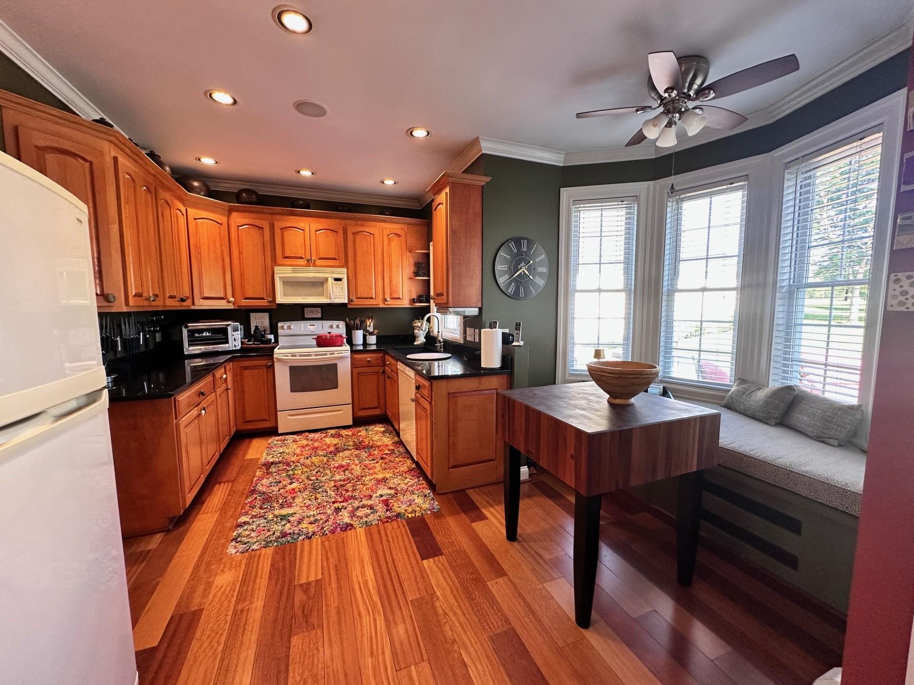
General Property Information
- Property Status:
- Active Under Contract
- Price:
- $899, 500
- Assessed:
- $0
- Assessed Year:
- County:
- VT-Franklin
- Acres:
- 10.29
- Property Type:
- Single Family
- Year Built:
- 2003
- Agency/Brokerage:
- Renee Rainville
New Leaf Real Estate - Bedrooms:
- 5
- Total Baths:
- 3
- Sq. Ft. (Total):
- 3647
- Tax Year:
- 2025
- Taxes:
- $8, 523
- Association Fees:
BACK ON MARKET & NEW PRICE-BUYERS COULDN'T GET THEIR HOME UNDER CONTRACT!! On 10.29 exquisitely landscaped acres, this 5-bedroom, 3-bathroom home is a picture of charm and comfort. A thoughtfully designed stone walkway leads to a covered front porch-the perfect perch for enjoying sunsets. The backyard is equally inviting, with a beautiful stone patio and deck surrounded by perennial flower gardens is perfect space for gatherings or quiet reflection, and a versatile garden shed that could easily serve as a chicken coop. An oversized six-car garage with finished space above offers endless possibilities-studio, workshop, guest retreat-whatever your imagination can conjure. Inside, the home is warm and spacious, blending functionality with style. Gleaming hardwood floors complement a custom kitchen outfitted with granite countertops, a deep farm sink, and a cozy breakfast nook. A double-sided fireplace connects the dining room to a charming sunroom that opens to the deck. There’s space for an office for productive quiet moments and also another sitting room or den. The oversized living room-once an in-law suite-boasts a wet bar and a ¾ bath, making it an ideal space for entertaining or relaxing in style. The first floor also features the sun-drenched primary suite with a generous closet and private bath. Upstairs you'll find four additional bedrooms with lots of closet space and a full bath with double sinks. Enjoy quiet space to relax while being 3 mins to town off a paved road
Interior Features
- # Of Stories:
- 1.75
- Sq. Ft. (Total):
- 3647
- Sq. Ft. (Above Ground):
- 3647
- Sq. Ft. (Below Ground):
- 0
- Sq. Ft. Unfinished:
- 1000
- Rooms:
- 14
- Bedrooms:
- 5
- Baths:
- 3
- Interior Desc:
- Blinds, Ceiling Fan, Dining Area, Gas Fireplace, 2 Fireplaces, In-Law/Accessory Dwelling, Primary BR w/ BA, Natural Light
- Appliances Included:
- Dishwasher, Dryer, Microwave, Electric Range, Refrigerator, Washer
- Flooring:
- Carpet, Tile, Vinyl, Wood
- Heating Cooling Fuel:
- Water Heater:
- Basement Desc:
- Climate Controlled, Concrete, Full, Partially Finished, Roughed In
Exterior Features
- Style of Residence:
- Cape
- House Color:
- Yellow
- Time Share:
- No
- Resort:
- Exterior Desc:
- Exterior Details:
- Deck, Outbuilding, Patio, Covered Porch, Greenhouse
- Amenities/Services:
- Land Desc.:
- Country Setting, Landscaped, Level, Mountain View, Open, Rolling
- Suitable Land Usage:
- Roof Desc.:
- Standing Seam
- Driveway Desc.:
- Paved
- Foundation Desc.:
- Concrete
- Sewer Desc.:
- Private, Septic
- Garage/Parking:
- Yes
- Garage Spaces:
- 6
- Road Frontage:
- 705
Other Information
- List Date:
- 2025-07-03
- Last Updated:


