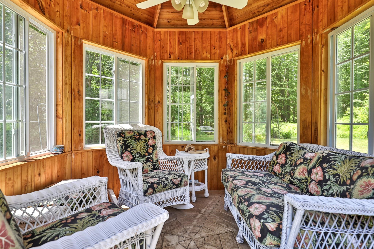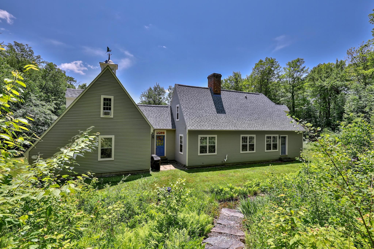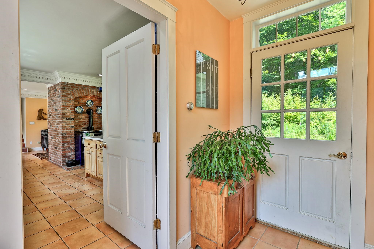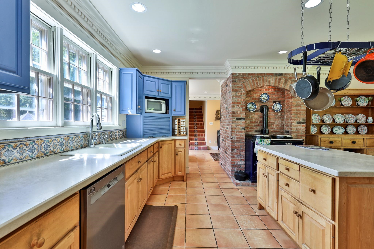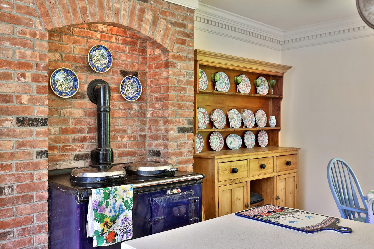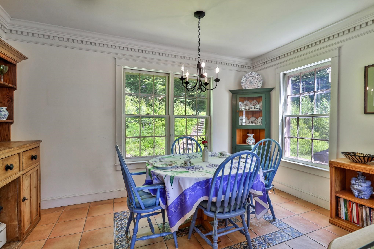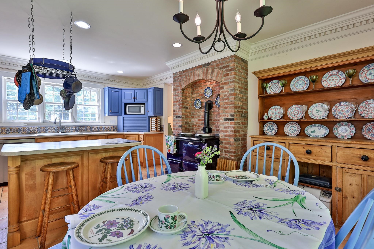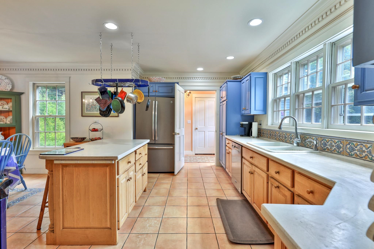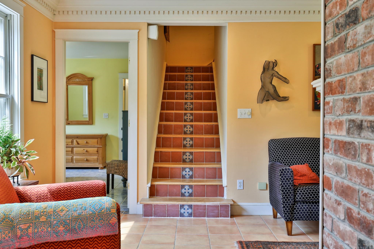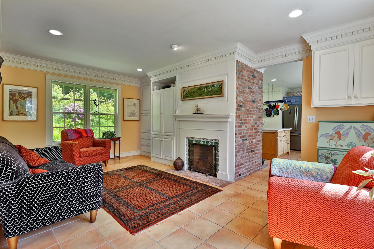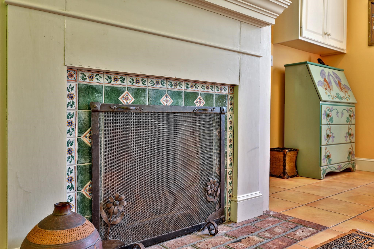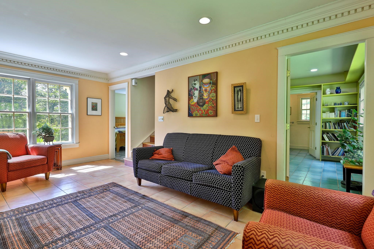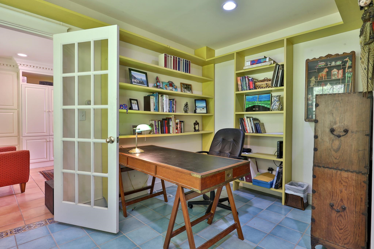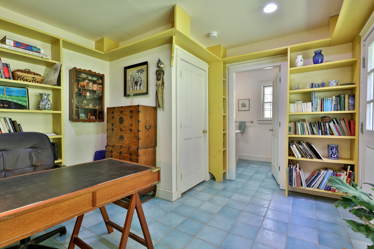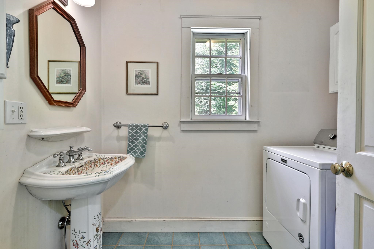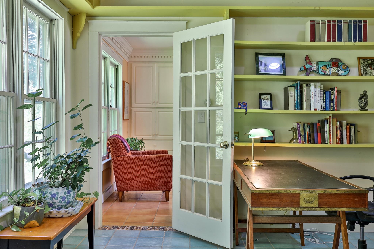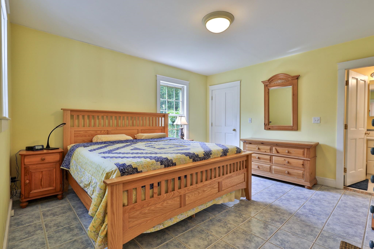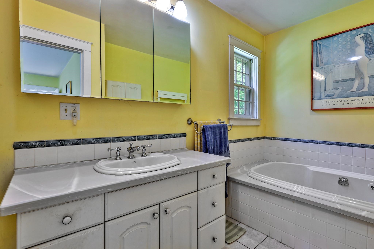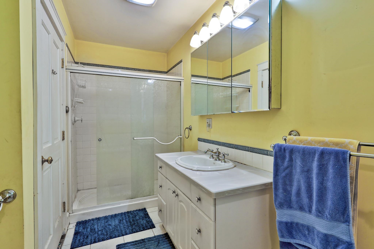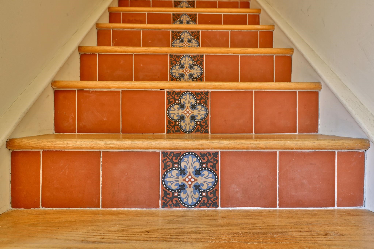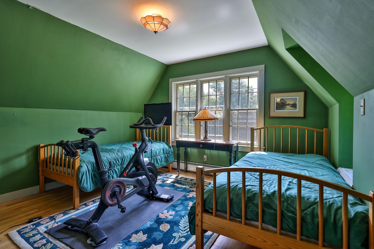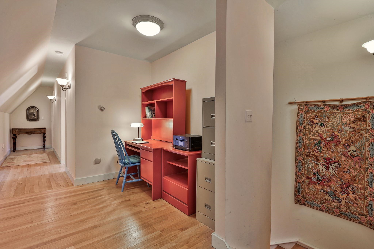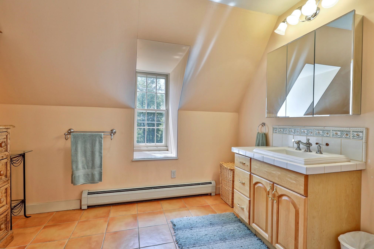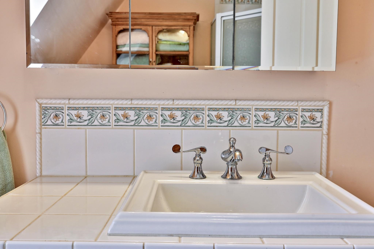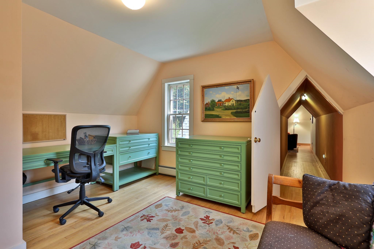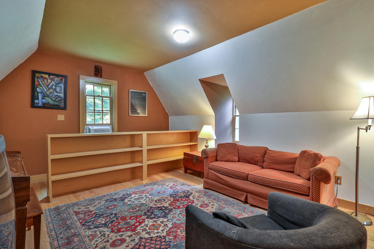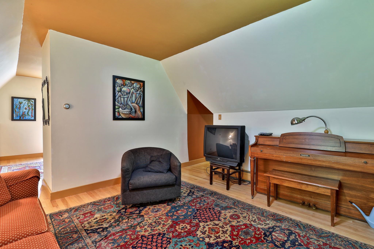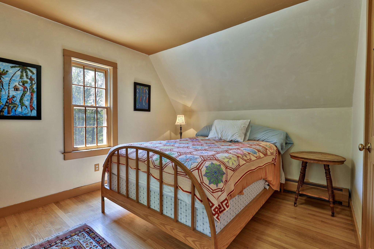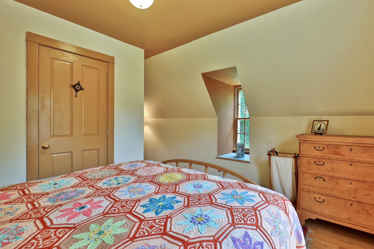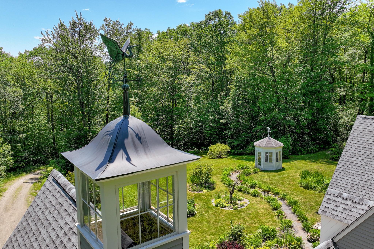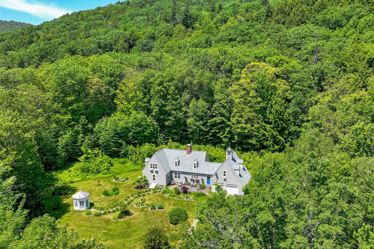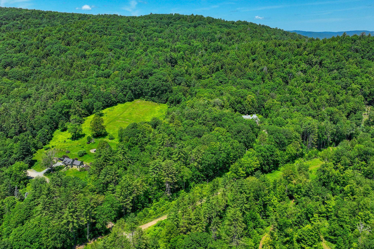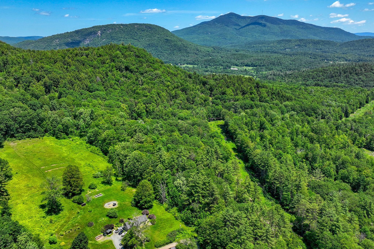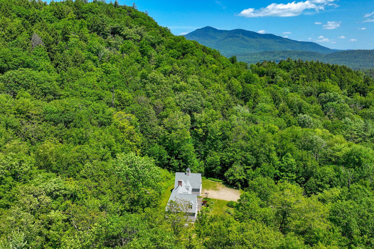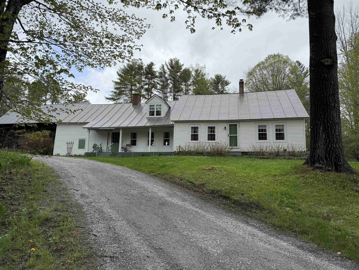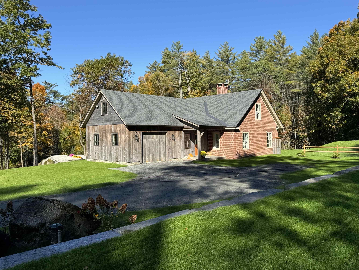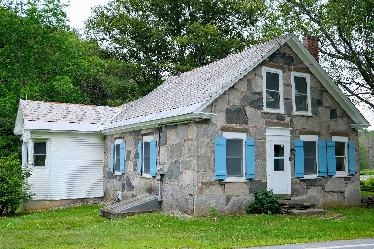1 of 40
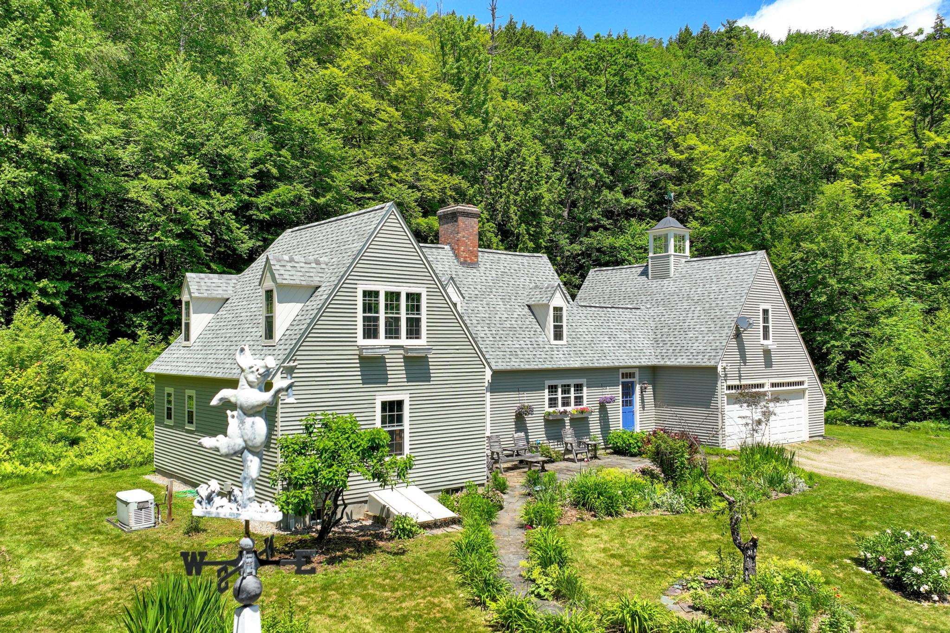
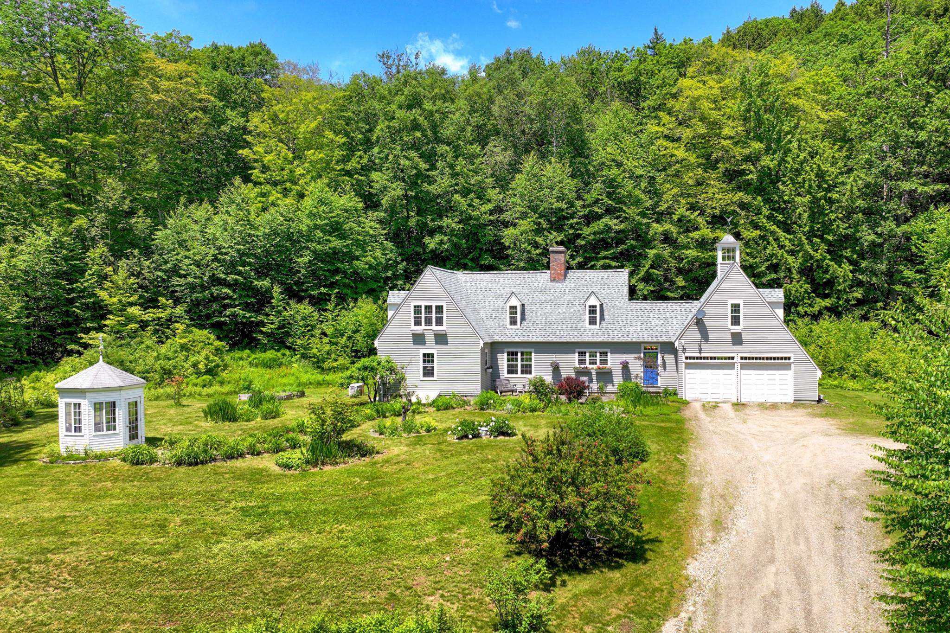
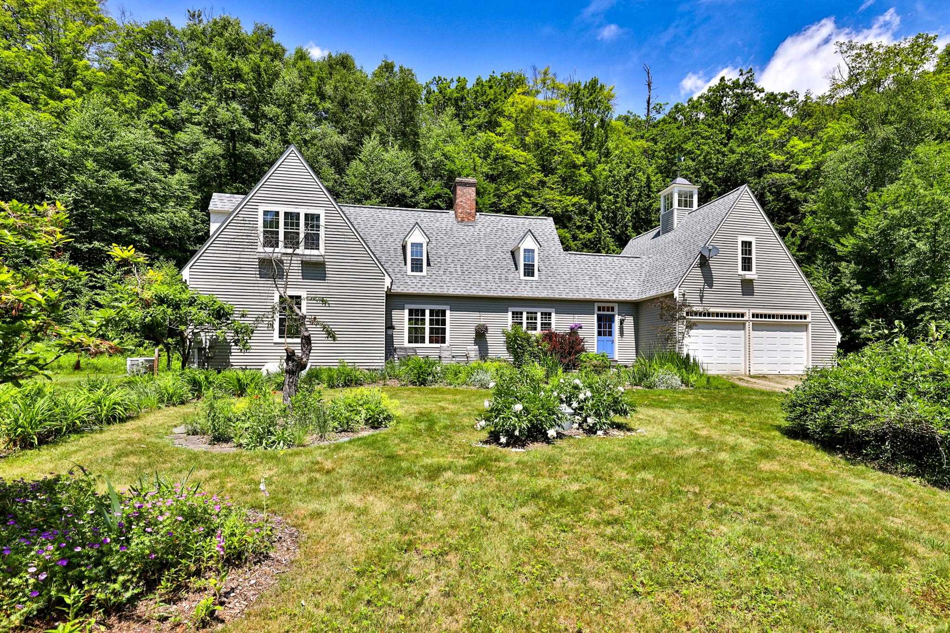
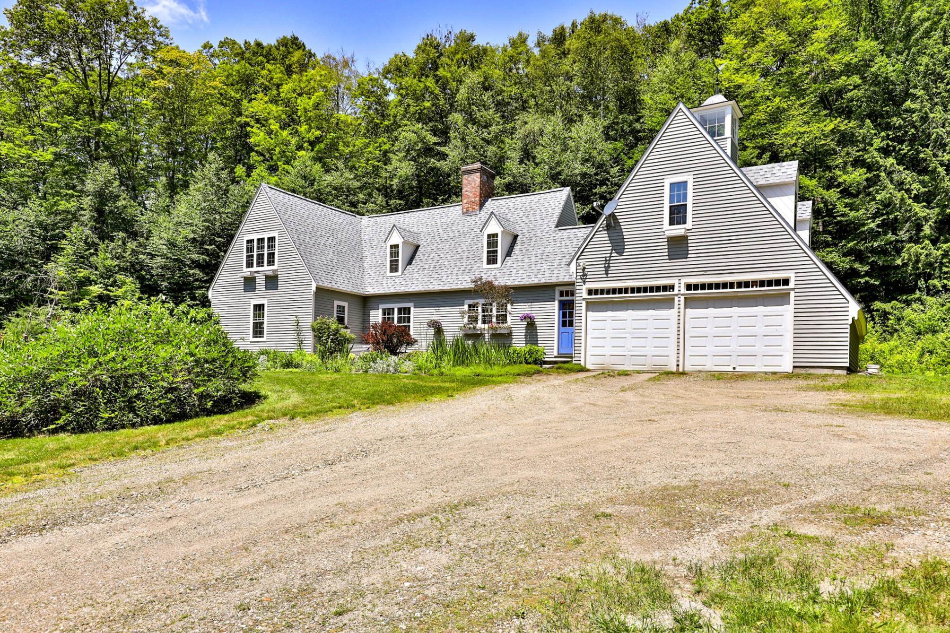
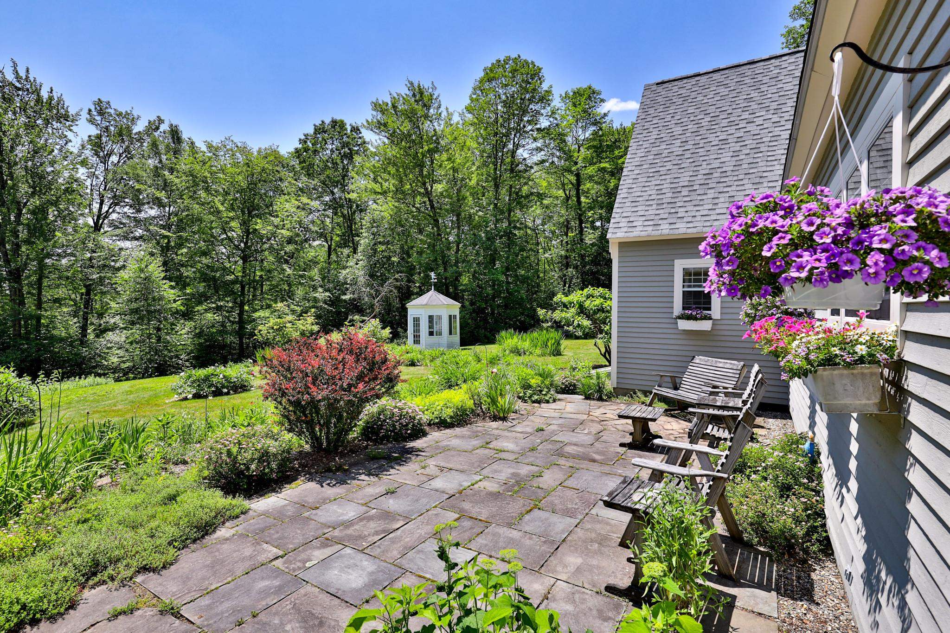
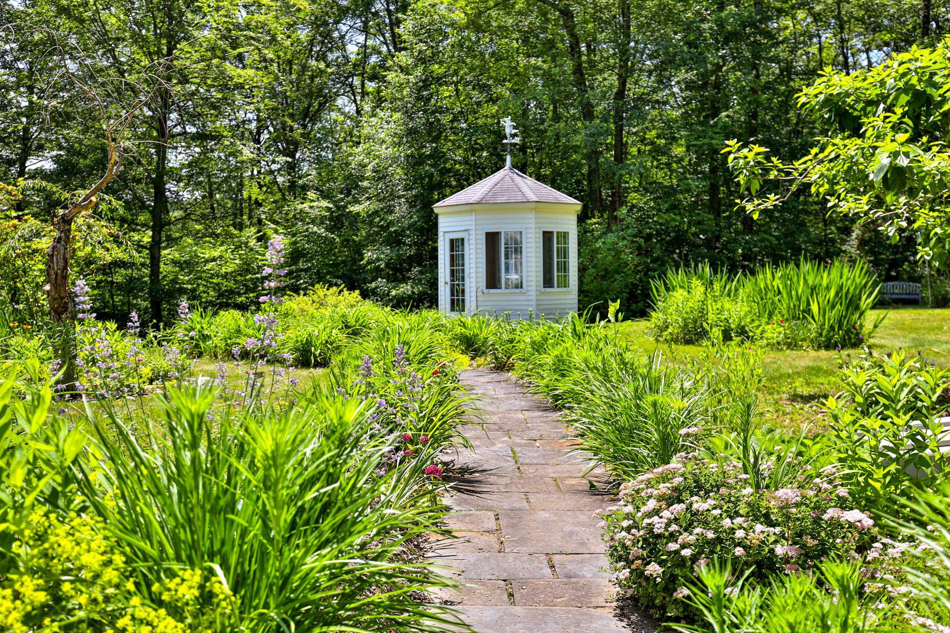
General Property Information
- Property Status:
- Active
- Price:
- $710, 000
- Assessed:
- $0
- Assessed Year:
- County:
- VT-Windsor
- Acres:
- 10.10
- Property Type:
- Single Family
- Year Built:
- 1999
- Agency/Brokerage:
- Steve Stettler
Four Seasons Sotheby's Int'l Realty - Bedrooms:
- 3
- Total Baths:
- 3
- Sq. Ft. (Total):
- 2187
- Tax Year:
- 2025
- Taxes:
- $6, 810
- Association Fees:
A gently sloping drive leads to this handsome architect designed contemporary, framed by mountain woods and surrounded by lush gardens, with soul lifting views from every room. Each element of the home and grounds was carefully selected by its owner/creators, from the decorative tiles, dentil molding, and deep window sills of the interior to the cozy gazebo, vine covered arbor, and flagstone paths of the grounds. A cheery Vermont mudroom invites you into a classic country kitchen with Aga range, center island, and light filled dining area. Anchored by a wood burning fireplace, the adjoining living room leads to a book-lined study and bright laundry room at one end and a first floor primary suite with walk-in closet and full bath at the other. Upstairs you'll find a guest bedroom, an office nook, a 3/4 bath, a bonus room/craft room, and a suite with family room and bedroom over the garage. The sellers have meticulously maintained the property over the years, recently including a new roof, exterior paint, and a brand new boiler, and it is now primed to pass to its next lucky owners. Being sold largely furnished, the home is graced with an automatic generator, central vacuum, and high speed internet. While privately situated, it's a short drive from Ludlow's Okemo Mountain and string of lakes, Woodstock's fine shops, inns and restaurants, and I-91. Whether you're seeking a primary dwelling with school choice or a vacation home and country retreat, this beauty has it all!
Interior Features
- # Of Stories:
- 1.5
- Sq. Ft. (Total):
- 2187
- Sq. Ft. (Above Ground):
- 2187
- Sq. Ft. (Below Ground):
- 0
- Sq. Ft. Unfinished:
- 1240
- Rooms:
- 8
- Bedrooms:
- 3
- Baths:
- 3
- Interior Desc:
- Central Vacuum, Wood Fireplace, 1 Fireplace, Furnished, In-Law Suite, Kitchen Island, Kitchen/Dining, Primary BR w/ BA, Indoor Storage, Walk-in Closet, Whirlpool Tub, 1st Floor Laundry
- Appliances Included:
- Dishwasher, Dryer, Microwave, Gas Range, Refrigerator, Washer, Electric Water Heater, Owned Water Heater
- Flooring:
- Ceramic Tile, Concrete, Hardwood
- Heating Cooling Fuel:
- Water Heater:
- Basement Desc:
- Concrete Floor, Interior Stairs, Storage Space, Unfinished, Interior Access
Exterior Features
- Style of Residence:
- Contemporary
- House Color:
- Grey
- Time Share:
- No
- Resort:
- Exterior Desc:
- Exterior Details:
- Garden Space, Gazebo, Natural Shade, Patio
- Amenities/Services:
- Land Desc.:
- Country Setting, Mountain View, Secluded, Sloping, View, Wooded, Rural
- Suitable Land Usage:
- Roof Desc.:
- Asphalt Shingle
- Driveway Desc.:
- Gravel
- Foundation Desc.:
- Concrete
- Sewer Desc.:
- 1000 Gallon, Concrete, Conventional Leach Field, Private, Septic
- Garage/Parking:
- Yes
- Garage Spaces:
- 2
- Road Frontage:
- 321
Other Information
- List Date:
- 2025-07-07
- Last Updated:


