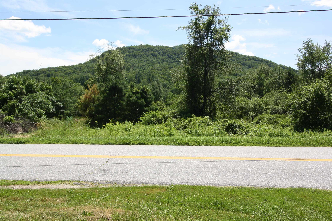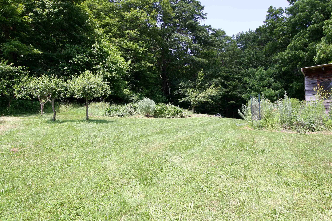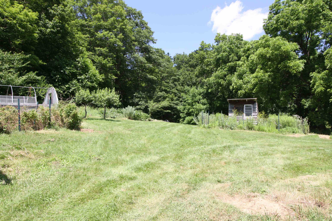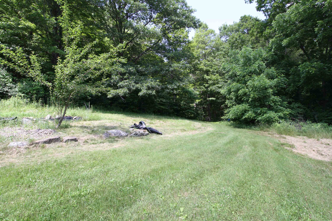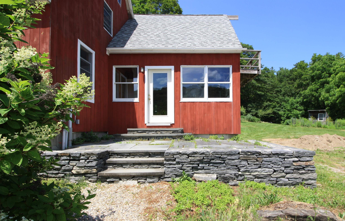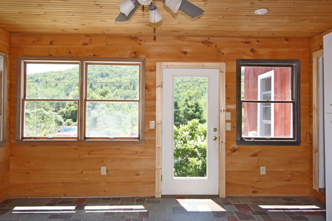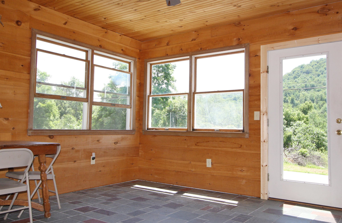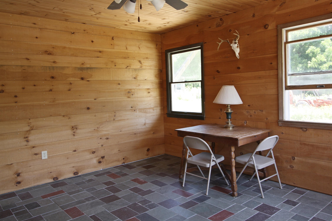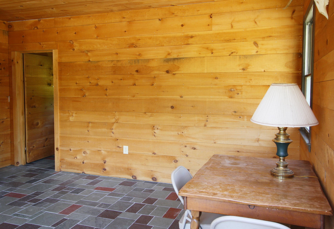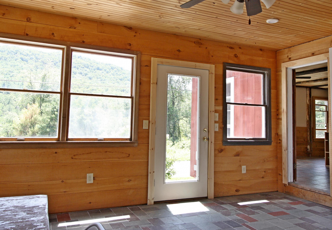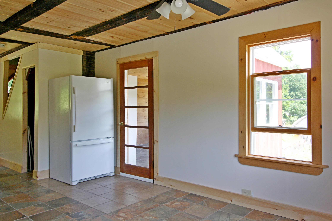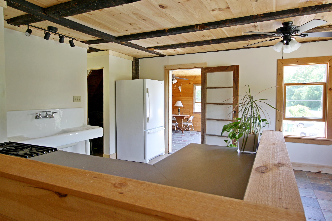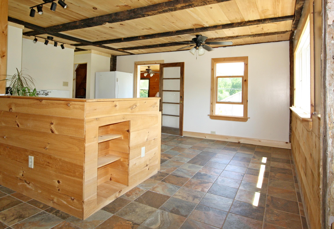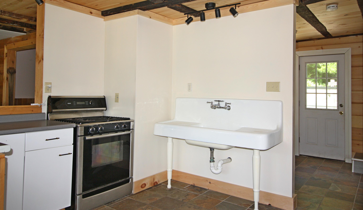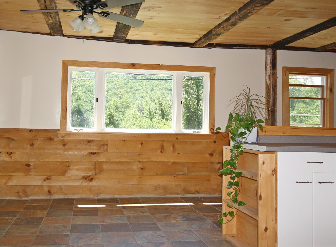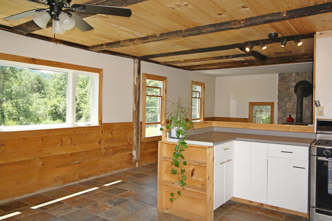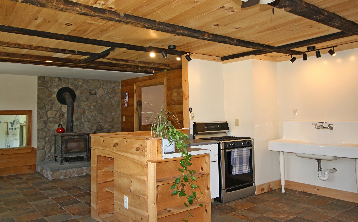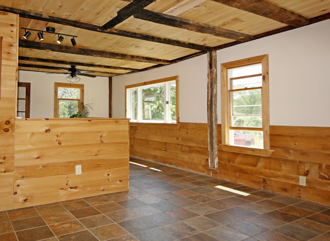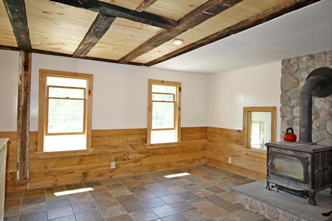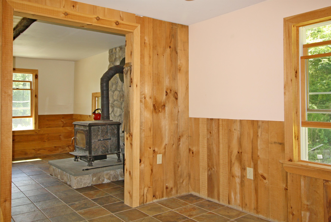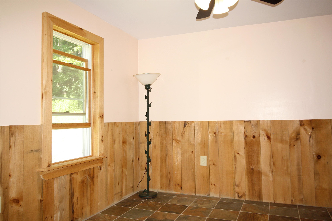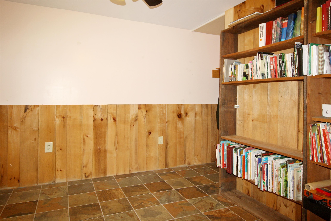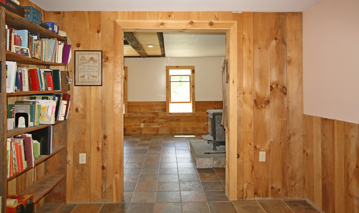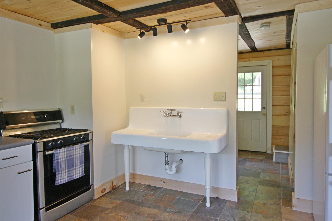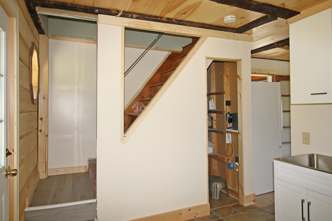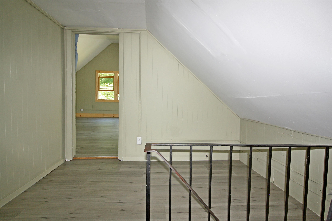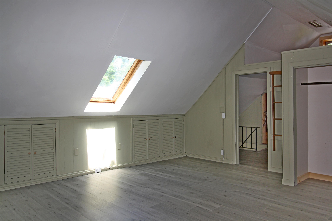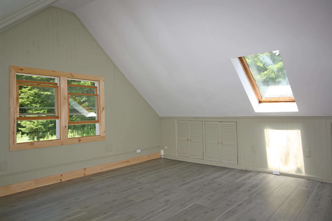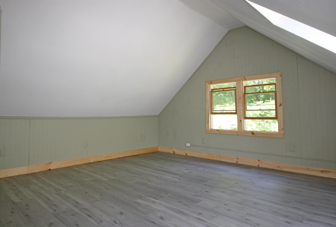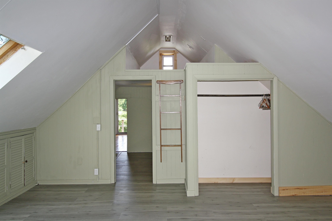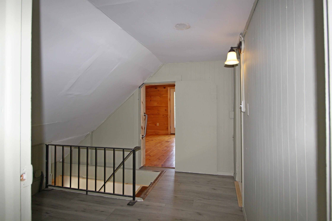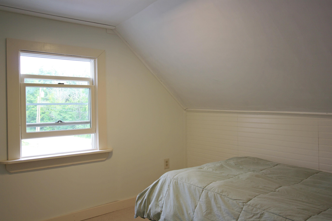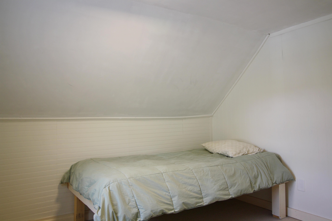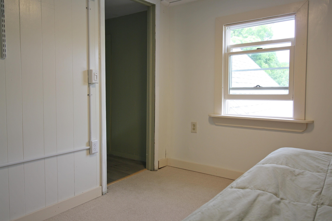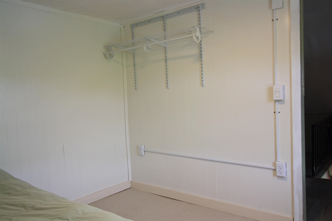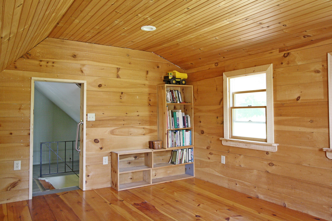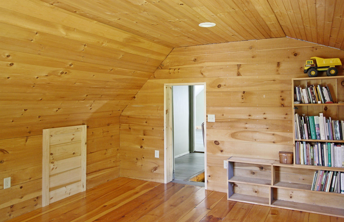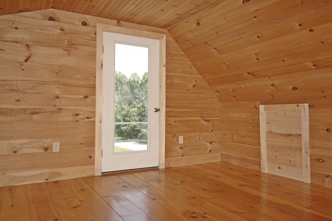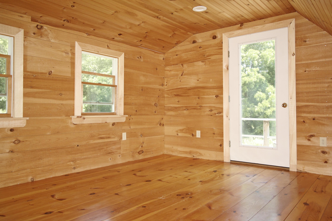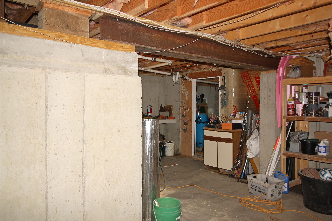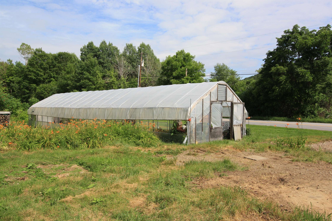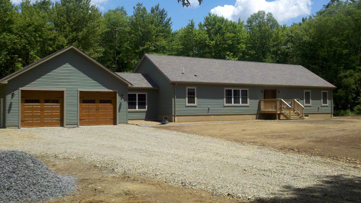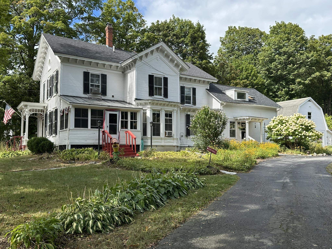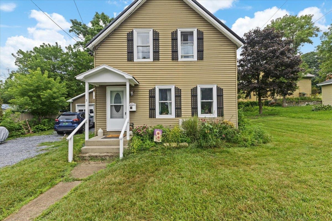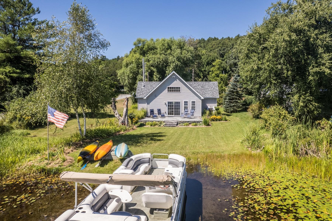1 of 47
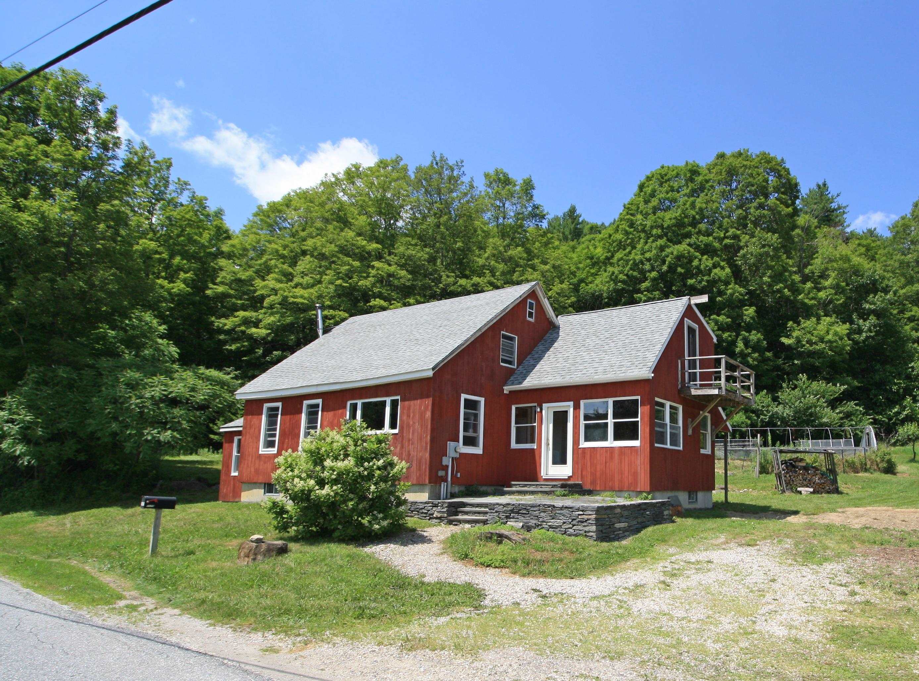
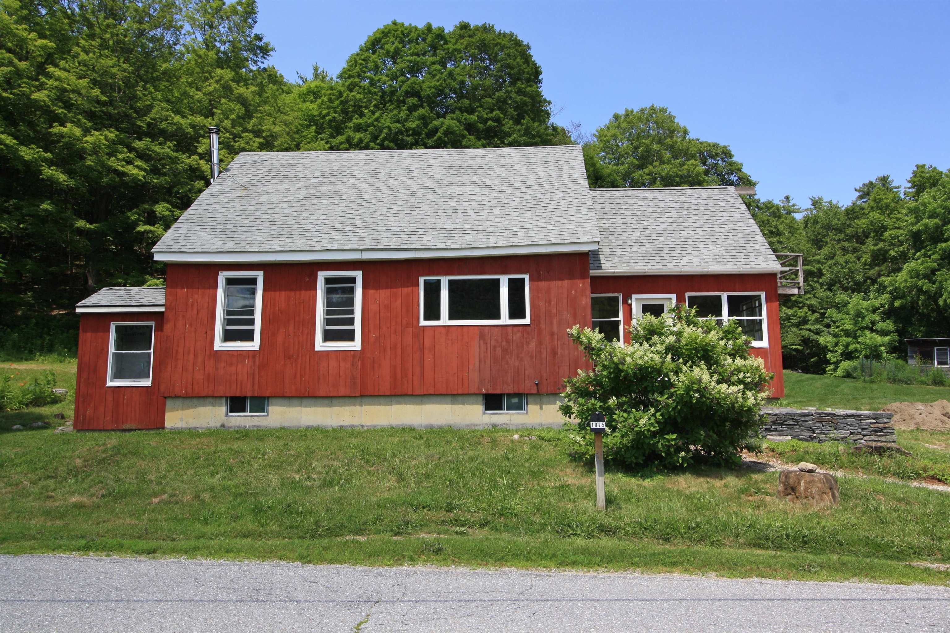
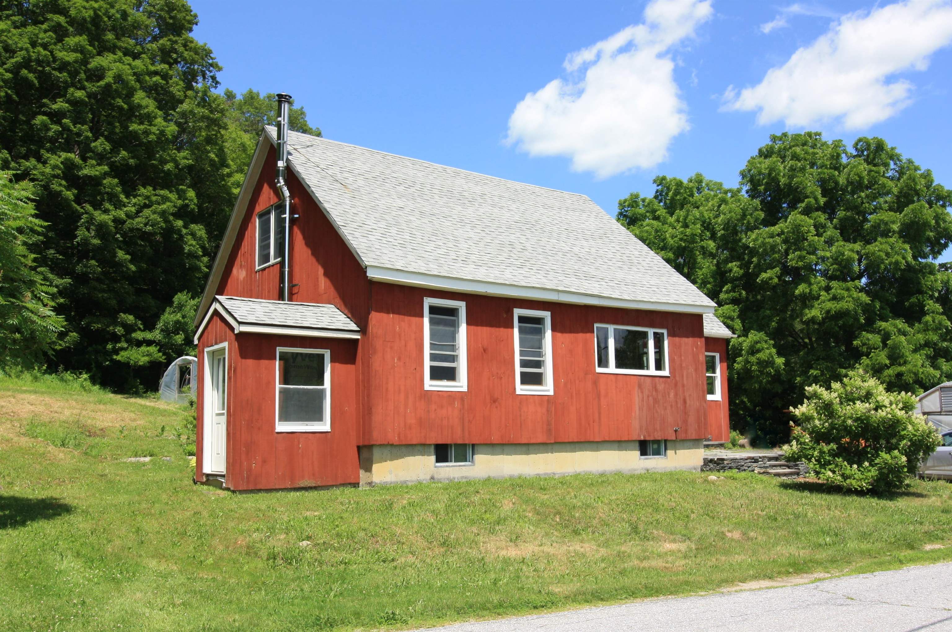
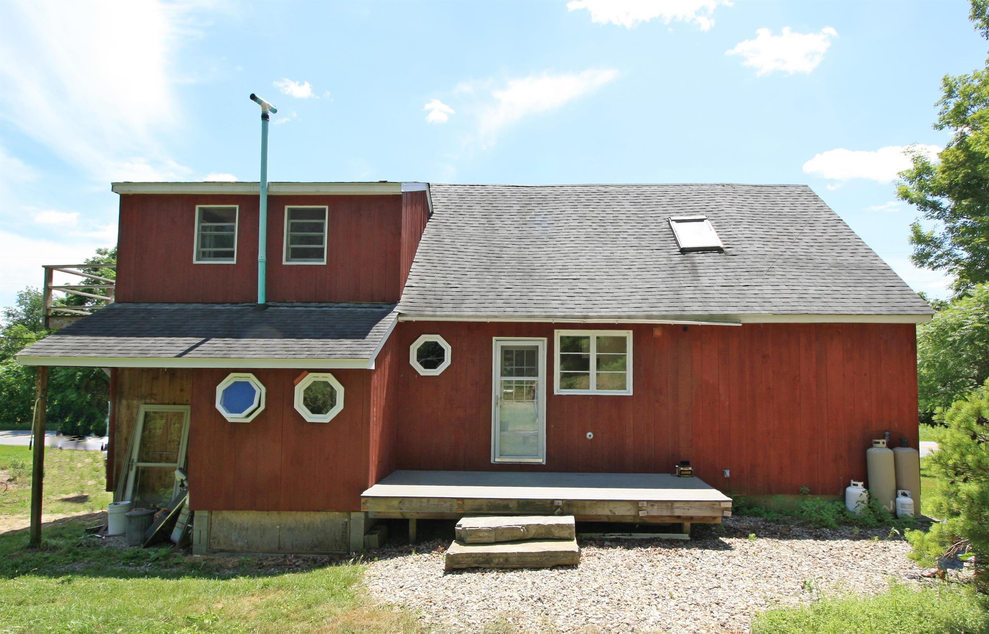
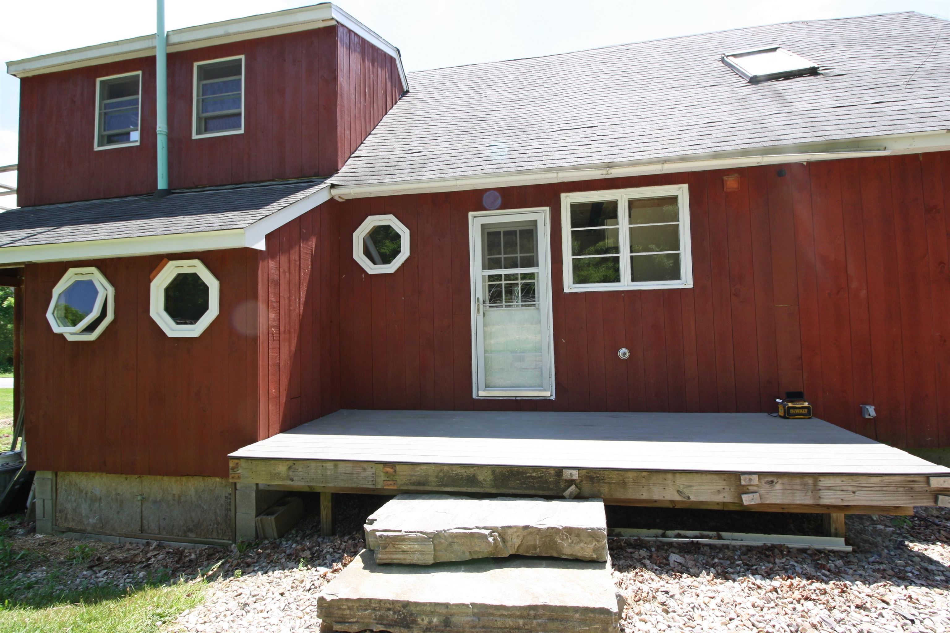
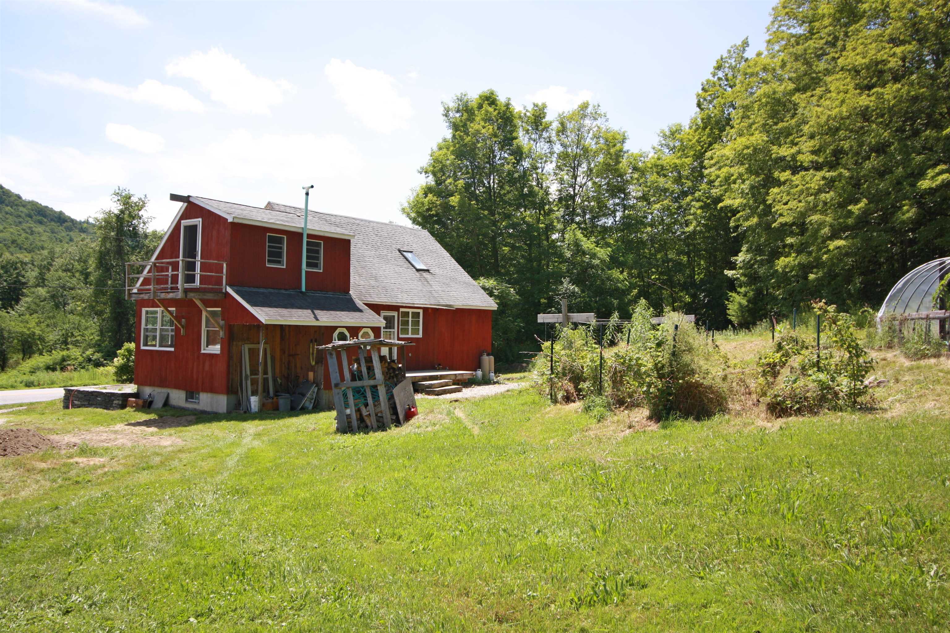
General Property Information
- Property Status:
- Active
- Price:
- $325, 000
- Assessed:
- $0
- Assessed Year:
- County:
- VT-Rutland
- Acres:
- 7.33
- Property Type:
- Single Family
- Year Built:
- 1880
- Agency/Brokerage:
- Elizabeth Marino
Champlain Valley Properties - Bedrooms:
- 3
- Total Baths:
- 2
- Sq. Ft. (Total):
- 1797
- Tax Year:
- 24
- Taxes:
- $4, 663
- Association Fees:
Affordable renovated cape on 7+ acres in Brandon, Vermont! Welcome to your Vermont country retreat. This fully renovated 3-bedroom, cape sits on 7.33 acres just minutes from the heart of Brandon; a quintessential Vermont town known for its charming shops, restaurants, and welcoming community. Originally built in 1880, the home has been thoughtfully and completely rebuilt offering peace-of-mind updates including a new poured concrete foundation, new roof, and modern systems. Step onto the beautiful stonework patio and enter through a sunny natural wood paneled sunroom. From there, the open-concept kitchen, dining, and living area is anchored by a soapstone wood stove, perfect for Vermont winters. Off the living space is a den with bookshelves, ideal for a home office or reading nook. The owner just updated the first floor full bath and added a washer/dryer to the half bath. Upstairs, the spacious primary bedroom features a skylight and loft area. Two additional bedrooms include a cozy room with a built-in twin bed, and a generously sized room with natural wood finishes and a private balcony overlooking the property. Outside, enjoy the bounty of the land: a 21’ x 72’ greenhouse, garden space, raspberry patches, and mature plum and pear trees. A separate quarter-acre parcel across the road offers even more possibilities. This is country living at its best; peaceful, private, and move-in ready. Don’t miss this chance to own this beautifully restored home on a Vermont country lot!
Interior Features
- # Of Stories:
- 1.5
- Sq. Ft. (Total):
- 1797
- Sq. Ft. (Above Ground):
- 1797
- Sq. Ft. (Below Ground):
- 0
- Sq. Ft. Unfinished:
- 728
- Rooms:
- 8
- Bedrooms:
- 3
- Baths:
- 2
- Interior Desc:
- Ceiling Fan, Kitchen/Dining, Kitchen/Living, Laundry Hook-ups, Natural Woodwork, Skylight, Wood Stove Hook-up
- Appliances Included:
- Dryer, Gas Range, Refrigerator, Washer, Electric Water Heater, Owned Water Heater
- Flooring:
- Carpet, Laminate, Slate/Stone, Softwood, Tile
- Heating Cooling Fuel:
- Water Heater:
- Basement Desc:
- Concrete, Concrete Floor, Partial, Exterior Stairs, Sump Pump, Unfinished, Exterior Access
Exterior Features
- Style of Residence:
- Cape
- House Color:
- Red
- Time Share:
- No
- Resort:
- Exterior Desc:
- Exterior Details:
- Balcony, Deck, Garden Space, Greenhouse
- Amenities/Services:
- Land Desc.:
- Country Setting, Mountain View
- Suitable Land Usage:
- Roof Desc.:
- Shingle
- Driveway Desc.:
- Dirt
- Foundation Desc.:
- Poured Concrete
- Sewer Desc.:
- Drywell, Septic
- Garage/Parking:
- No
- Garage Spaces:
- 0
- Road Frontage:
- 0
Other Information
- List Date:
- 2025-07-09
- Last Updated:


