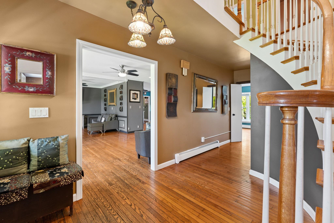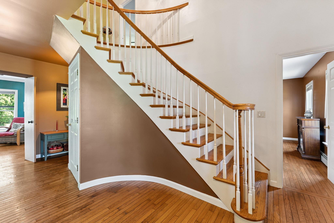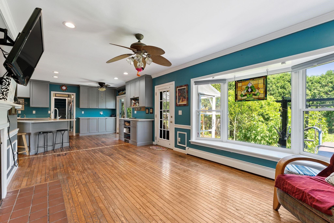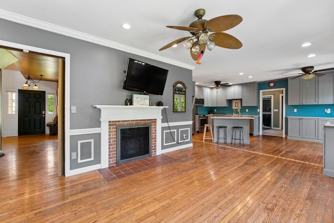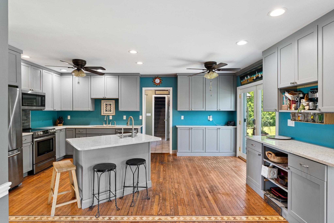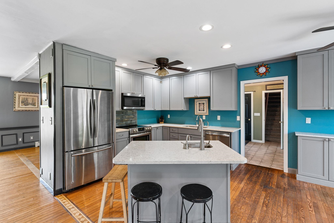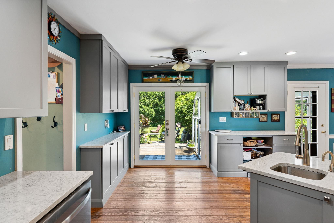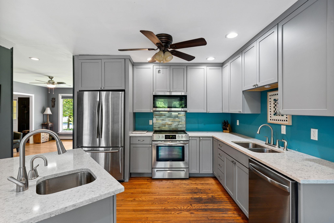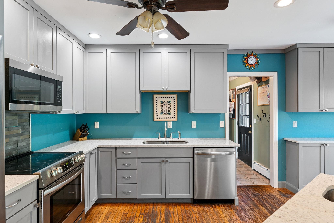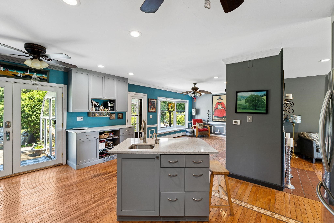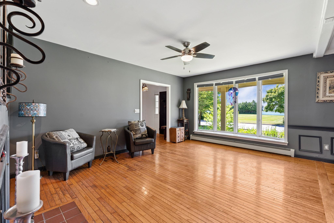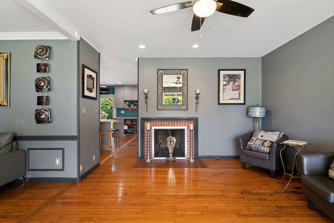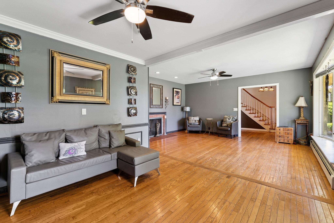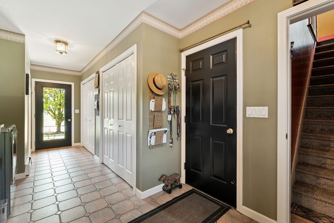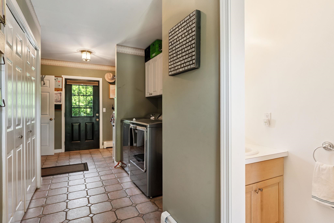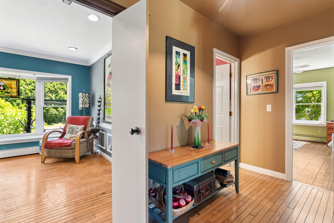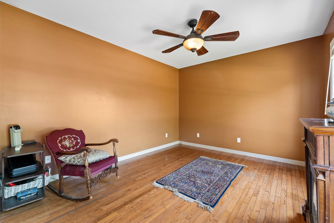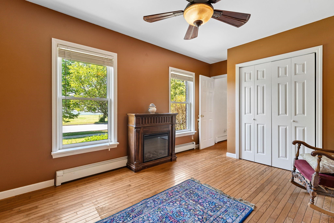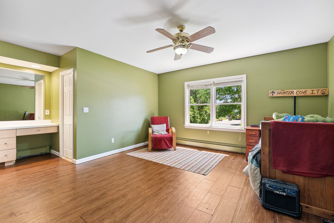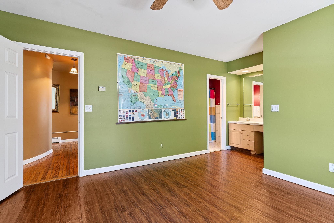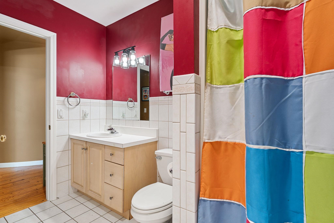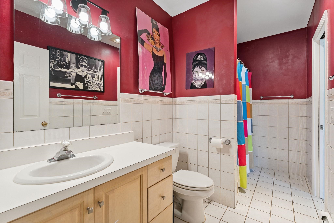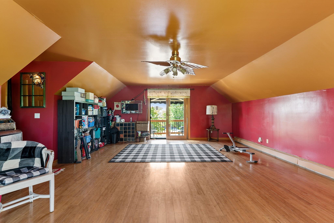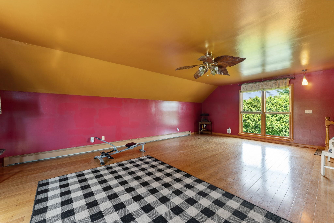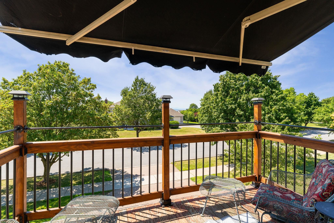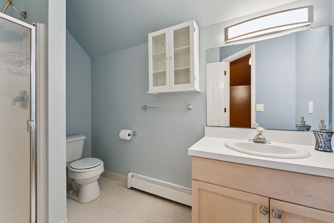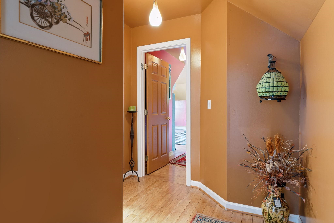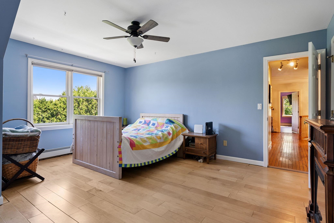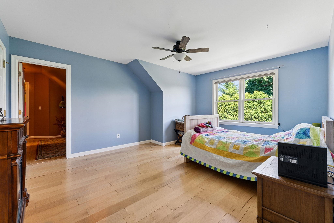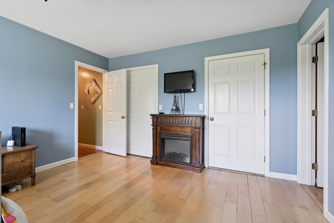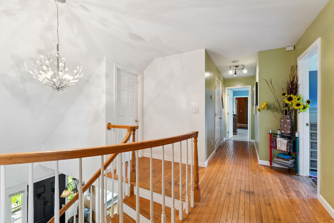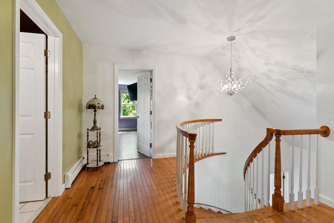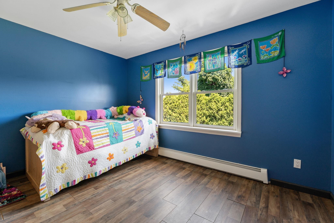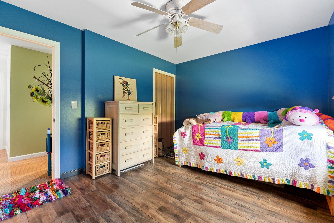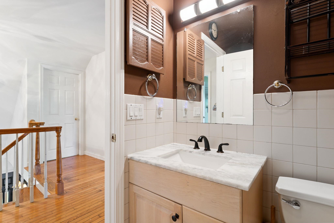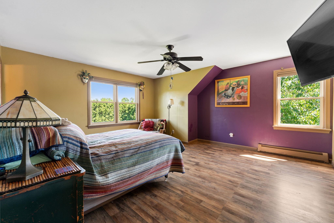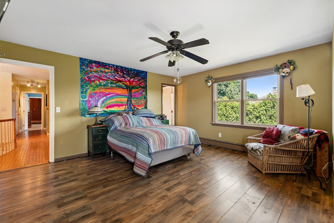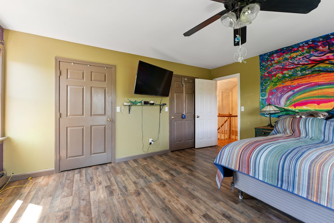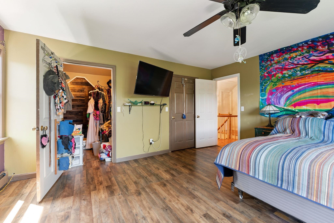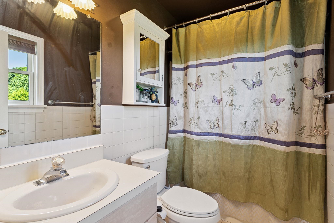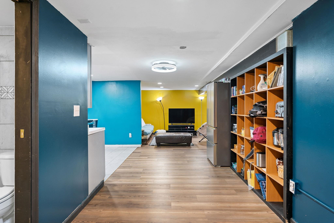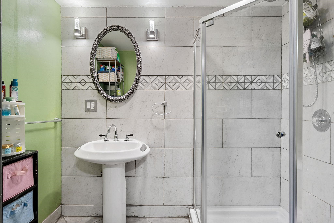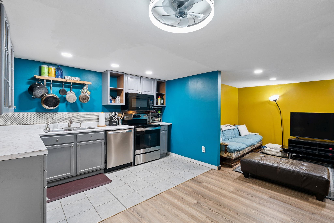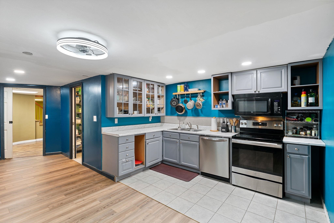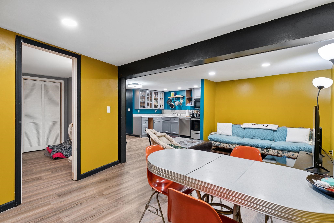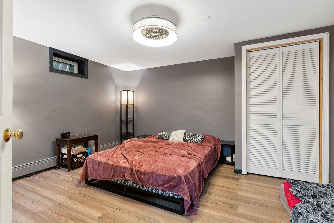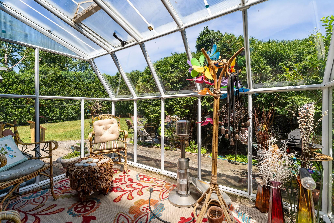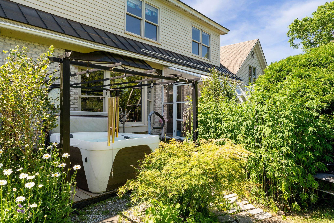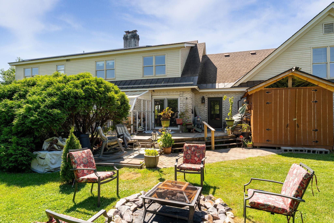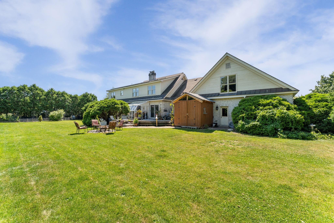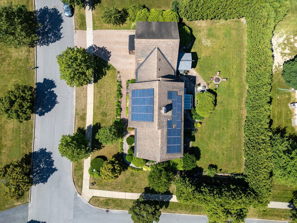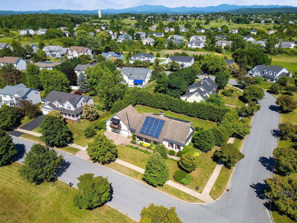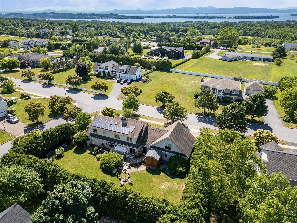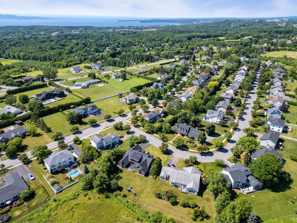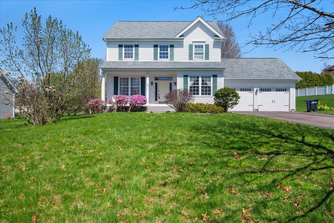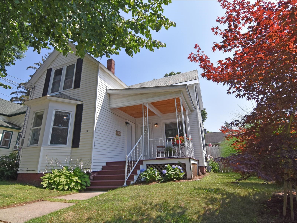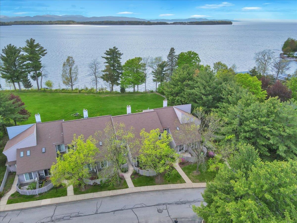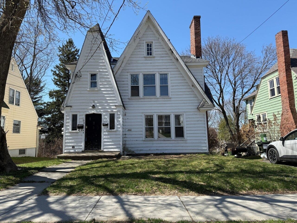1 of 60
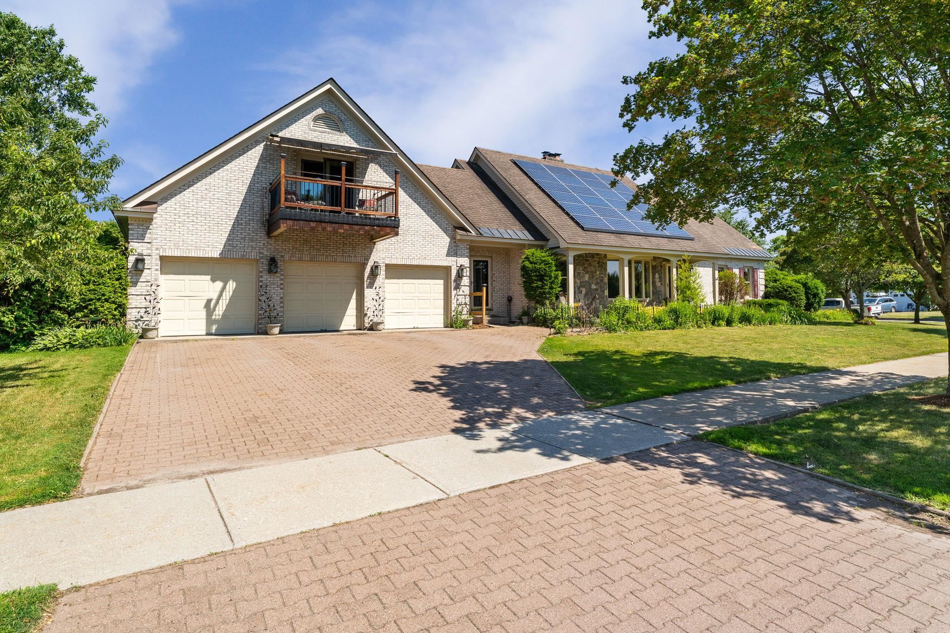
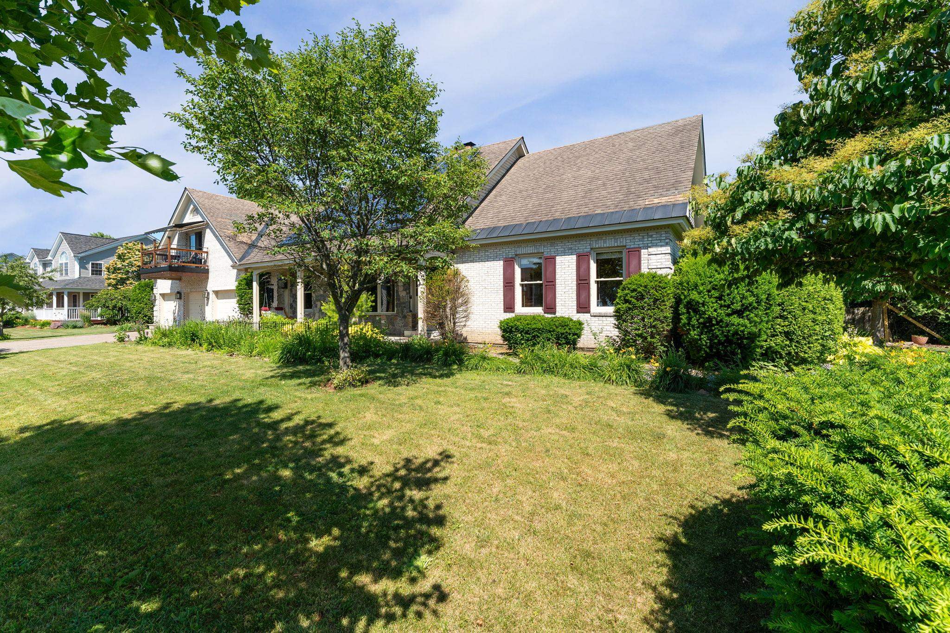
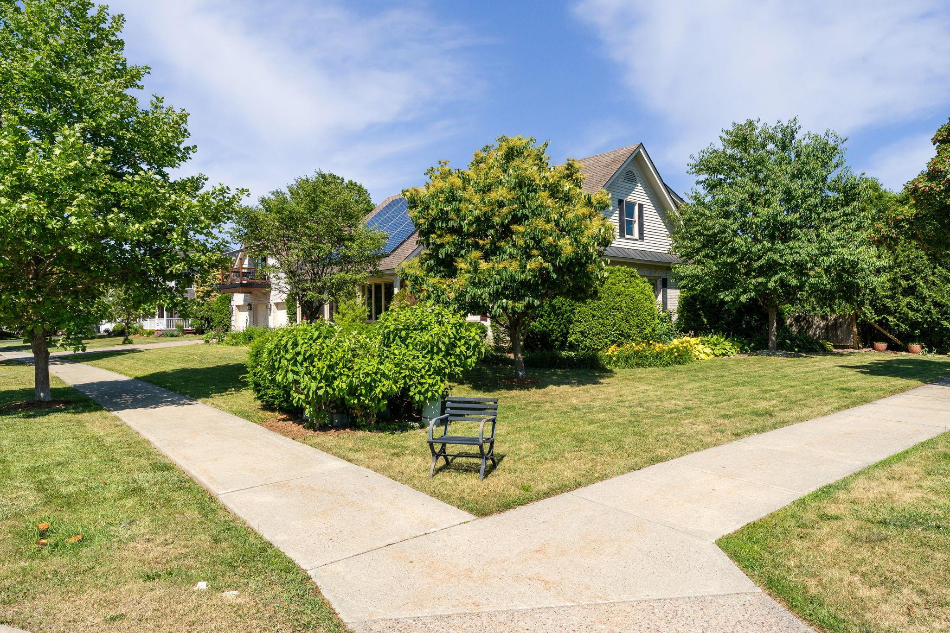
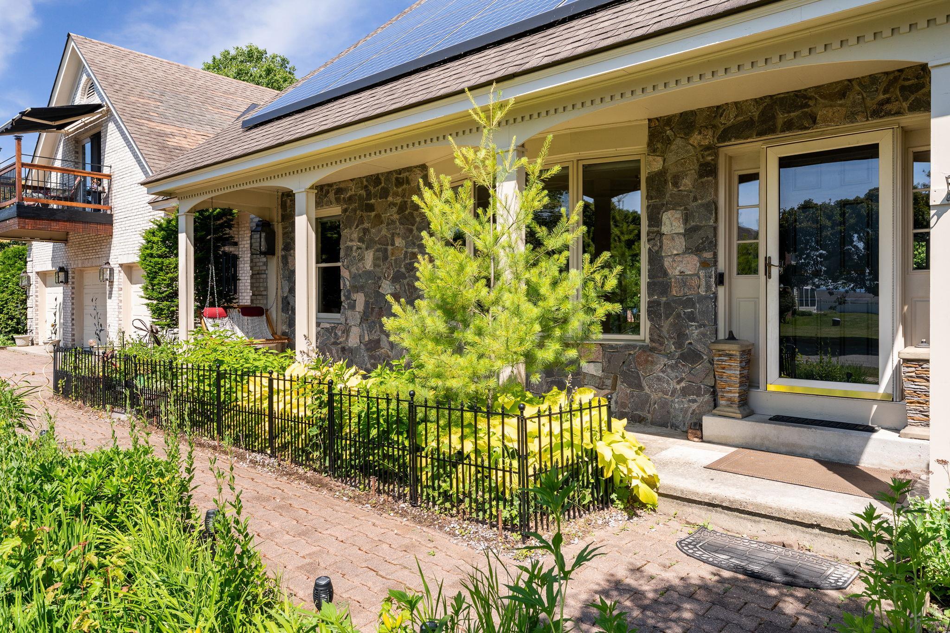
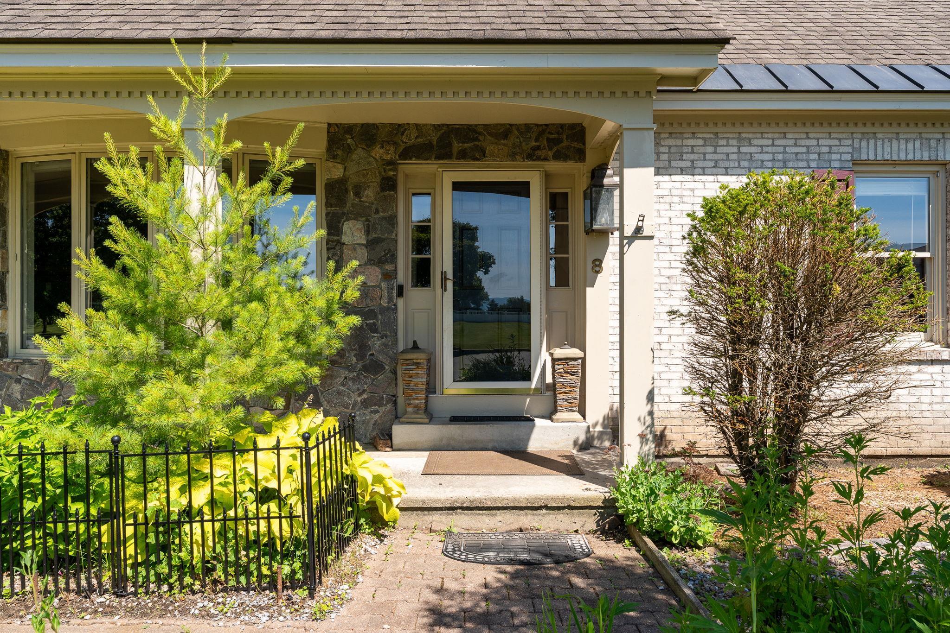
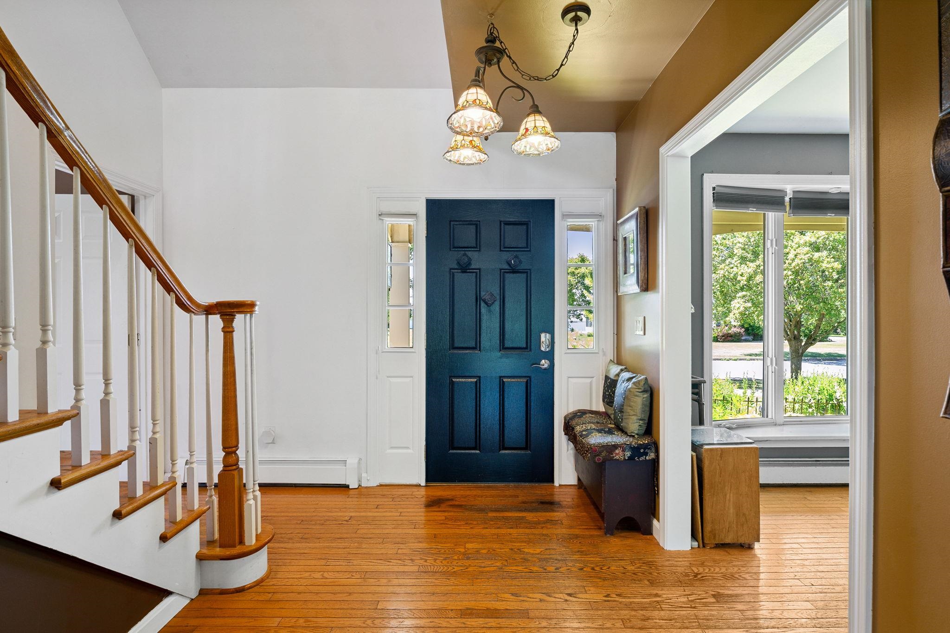
General Property Information
- Property Status:
- Active
- Price:
- $1, 064, 000
- Assessed:
- $0
- Assessed Year:
- County:
- VT-Chittenden
- Acres:
- 0.44
- Property Type:
- Single Family
- Year Built:
- 1997
- Agency/Brokerage:
- Bryce Gilmer
Vermont Real Estate Company - Bedrooms:
- 4
- Total Baths:
- 6
- Sq. Ft. (Total):
- 5760
- Tax Year:
- 2025
- Taxes:
- $11, 727
- Association Fees:
Welcome to 8 Pinnacle Drive South Burlington! This home was originally built by the builder for their own family. Enjoy Adirondack and Lake Champlain views from this sprawling Cape style home. This home has room for all of your family and friends to visit. With 4 official bedrooms (2 primary suites), 5 bathrooms and many more living spaces everyone can enjoy their own peace & quiet. There have been countless improvements recently including a new kitchen with quartz counter tops and stainless appliances with a welcoming center island and plenty of cabinetry. A new boiler was installed in May of 2025. Enjoy green living with the double sided rooftop solar array that is transferable to the new owners. The backyard is very private with lots of room for gardens or to just enjoy an evening by the fire pit. The back porch is complete with a glass sunroom and a hot tub. Conveniently located just off Spear Street there is easy access to Overlook Park, the South Burlington recreation path, downtown Burlington and the interstate.
Interior Features
- # Of Stories:
- 2
- Sq. Ft. (Total):
- 5760
- Sq. Ft. (Above Ground):
- 3868
- Sq. Ft. (Below Ground):
- 1892
- Sq. Ft. Unfinished:
- 0
- Rooms:
- 9
- Bedrooms:
- 4
- Baths:
- 6
- Interior Desc:
- 1 Fireplace, Hot Tub, Kitchen/Dining, Primary BR w/ BA, Natural Light, Walk-in Closet, 1st Floor Laundry
- Appliances Included:
- Dishwasher, Dryer, Range Hood, Gas Range, Refrigerator, Washer
- Flooring:
- Hardwood, Manufactured
- Heating Cooling Fuel:
- Water Heater:
- Basement Desc:
- Finished
Exterior Features
- Style of Residence:
- Cape
- House Color:
- Time Share:
- No
- Resort:
- Exterior Desc:
- Exterior Details:
- Hot Tub, Outbuilding, Storage, Greenhouse
- Amenities/Services:
- Land Desc.:
- Corner, Interior Lot, Lake View, Mountain View
- Suitable Land Usage:
- Roof Desc.:
- Architectural Shingle
- Driveway Desc.:
- Brick/Pavers
- Foundation Desc.:
- Poured Concrete
- Sewer Desc.:
- Public
- Garage/Parking:
- Yes
- Garage Spaces:
- 3
- Road Frontage:
- 130
Other Information
- List Date:
- 2025-07-09
- Last Updated:


