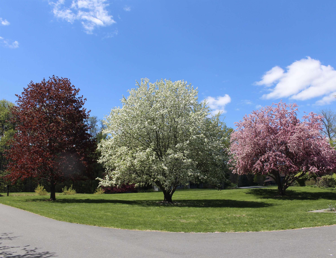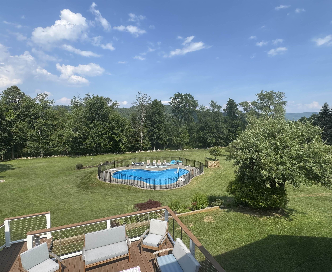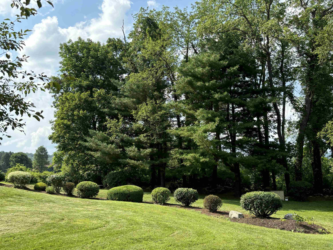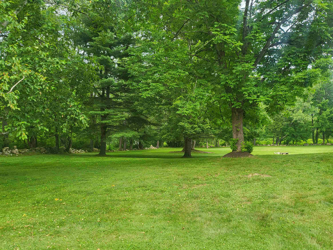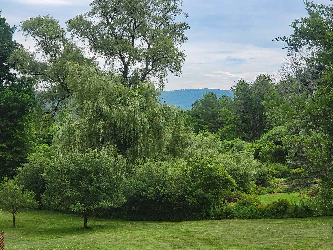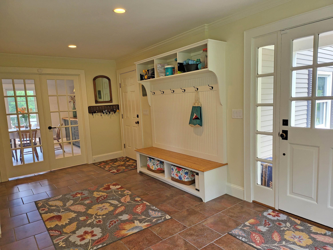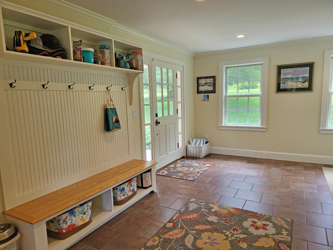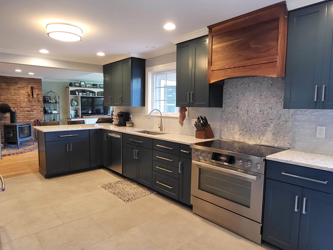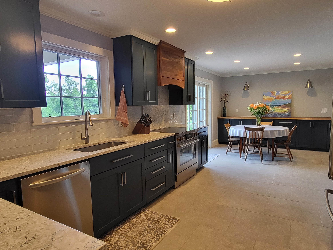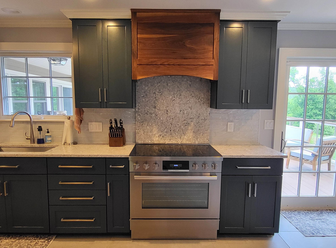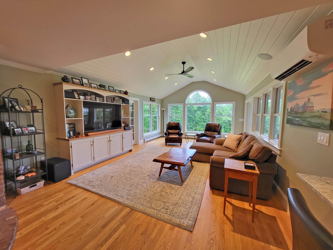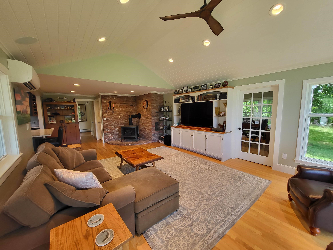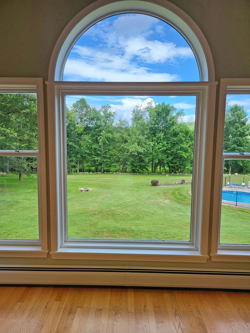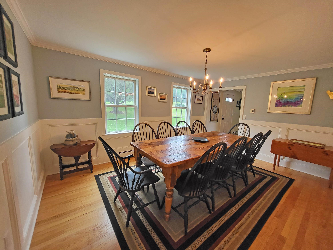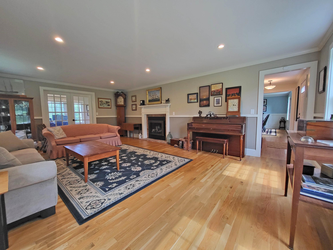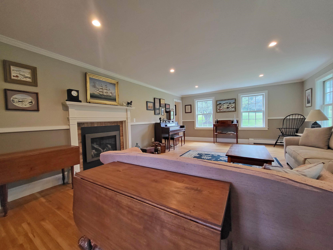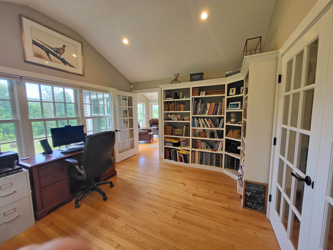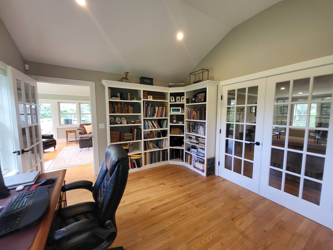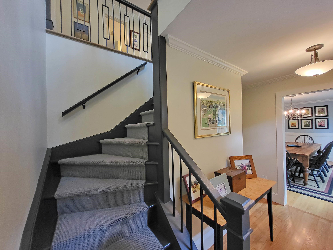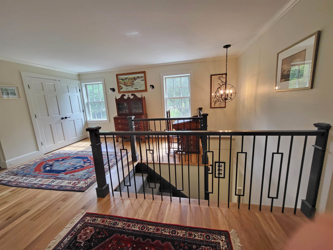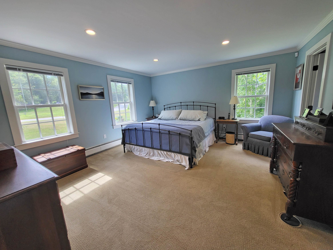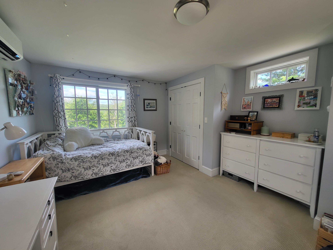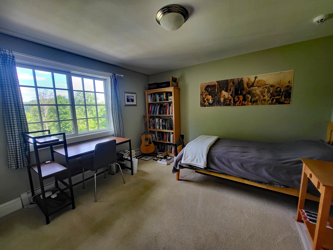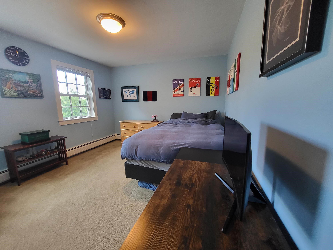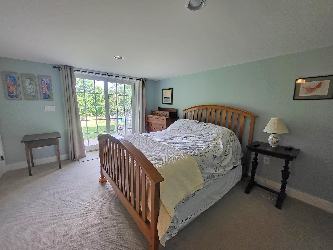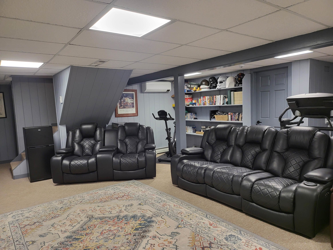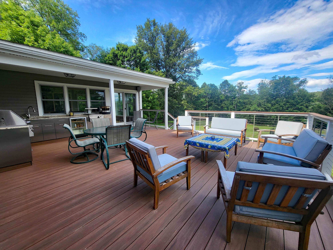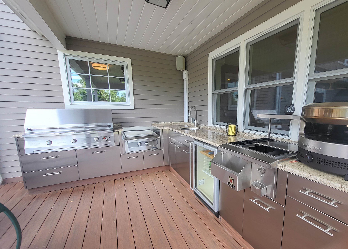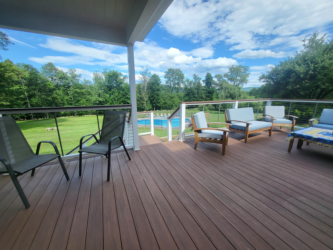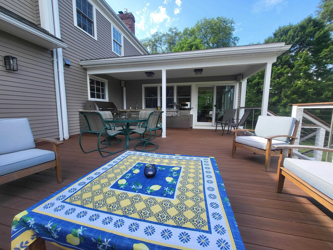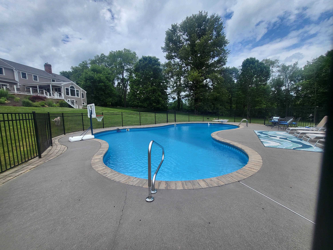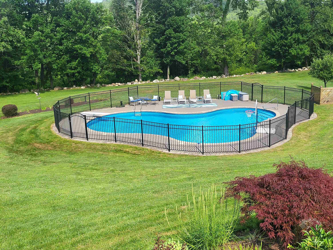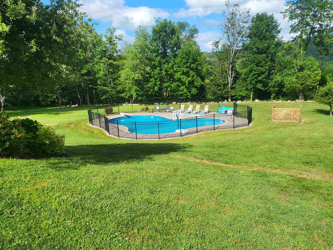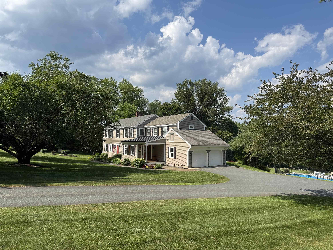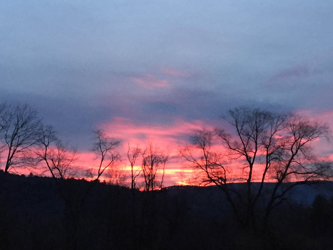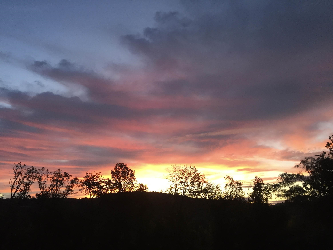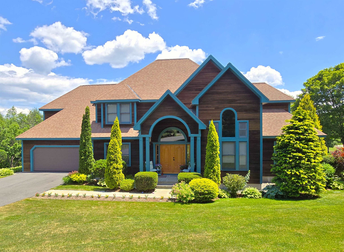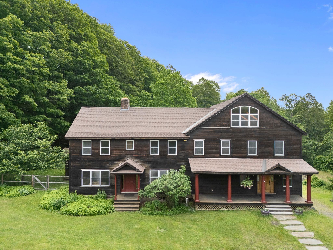1 of 42
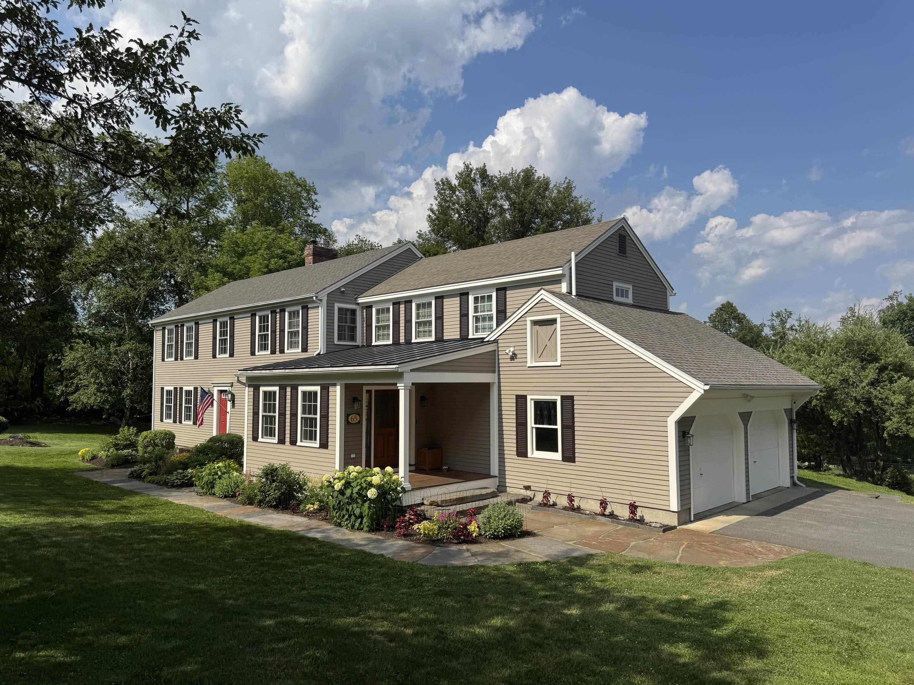
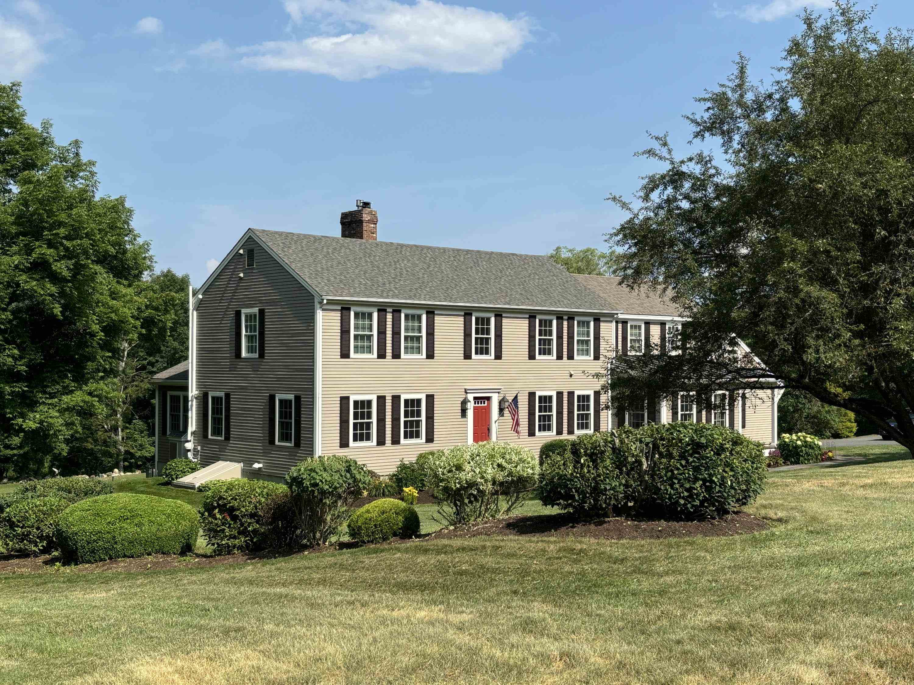
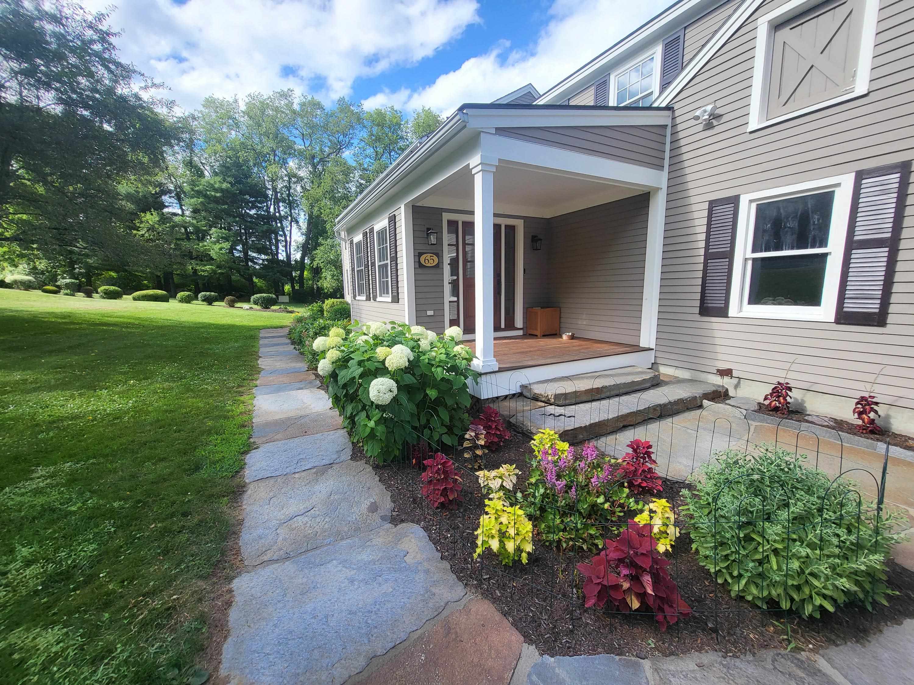
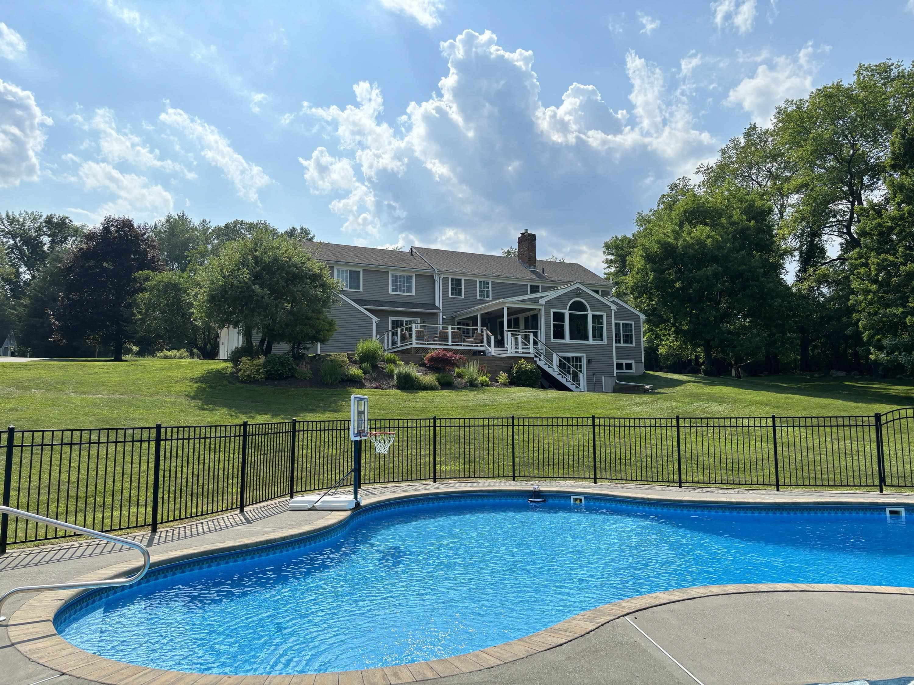
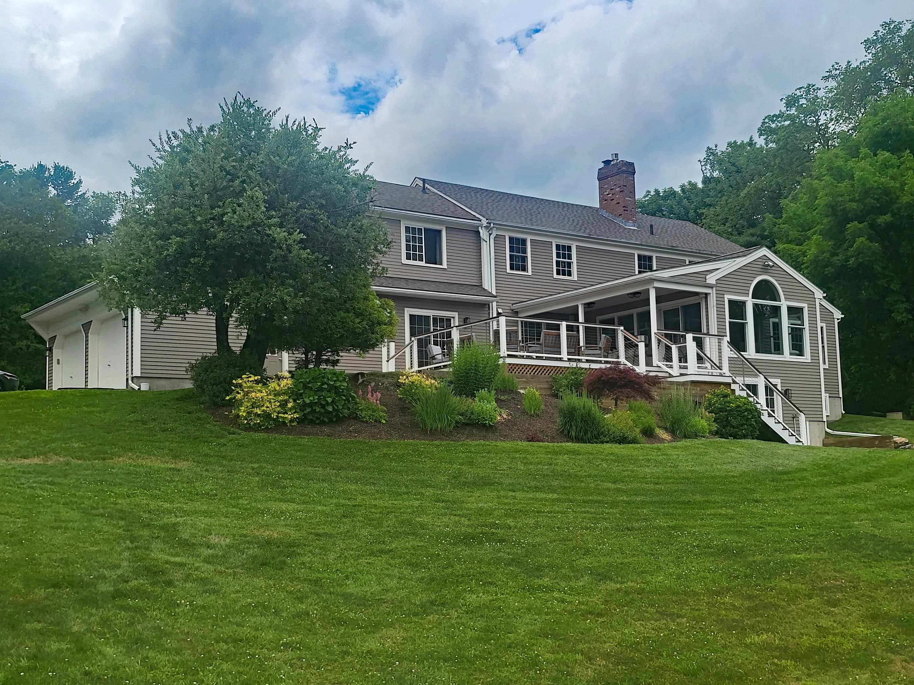
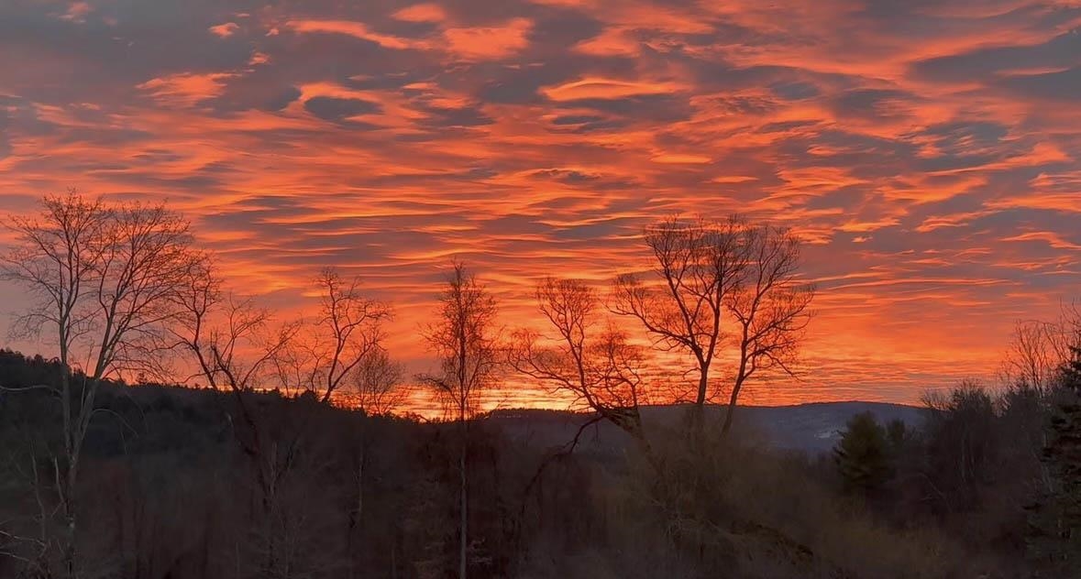
General Property Information
- Property Status:
- Active
- Price:
- $849, 000
- Assessed:
- $0
- Assessed Year:
- County:
- VT-Windham
- Acres:
- 2.24
- Property Type:
- Single Family
- Year Built:
- 1983
- Agency/Brokerage:
- Robert Doyle
Berkley & Veller Greenwood Country - Bedrooms:
- 5
- Total Baths:
- 5
- Sq. Ft. (Total):
- 4150
- Tax Year:
- 2024
- Taxes:
- $16, 918
- Association Fees:
This beautiful Colonial blends timeless design with contemporary enhancements. Set on over 2 acres of landscaped grounds, the property offers a country setting just minutes from Brattleboro. Inside, the floor plan has been expanded with large, light-filled rooms & custom features. The gourmet kitchen is a showstopper, w/Quartz counters, custom cabinetry, top-tier appliances, glass tile backsplash and walnut accents-perfect for entertaining. The great room features a Palladian window array, HW floors, ceiling fan, & patio doors to the deck for seamless indoor-outdoor living. The formal living room includes HW floors, FP, and French doors. A formal dining room provides the perfect setting for gatherings & special occasions. Additional highlights include a first-floor library with cathedral ceiling & built-in bookcases, a lower-level family and a generous mudroom with 1/2 bath. The primary bedroom features an ensuite bath & walk-in closet, while 4 additional bedrooms and 4 baths ensure room for all. Step outside to your private oasis with a stunning inground pool and a fully equipped stainless outdoor kitchen featuring granite countertops, built-in grill, refrigerator, sink, burner station, beverage center--perfect for Summer gatherings. Stunning sunrises, TimberTech Deck and saltwater pool all add to the appeal. Craftsmanship and care are evident throughout this fine home offering comfort, style & a location that combines the best of VT living. Delayed showings begin 7/12.
Interior Features
- # Of Stories:
- 2
- Sq. Ft. (Total):
- 4150
- Sq. Ft. (Above Ground):
- 3550
- Sq. Ft. (Below Ground):
- 600
- Sq. Ft. Unfinished:
- 400
- Rooms:
- 12
- Bedrooms:
- 5
- Baths:
- 5
- Interior Desc:
- Cathedral Ceiling, Ceiling Fan, Dining Area, Gas Fireplace, Hearth, Primary BR w/ BA, Security, Walk-in Closet, 2nd Floor Laundry, Attic with Pulldown
- Appliances Included:
- Dishwasher, Dryer, Microwave, Electric Range, Refrigerator, Washer, Domestic Water Heater, Tank Water Heater, Warming Drawer
- Flooring:
- Carpet, Ceramic Tile, Hardwood
- Heating Cooling Fuel:
- Water Heater:
- Basement Desc:
- Bulkhead, Climate Controlled, Full, Partially Finished, Exterior Stairs, Walkout, Interior Access, Basement Stairs
Exterior Features
- Style of Residence:
- Colonial, Contemporary
- House Color:
- Tan
- Time Share:
- No
- Resort:
- Exterior Desc:
- Exterior Details:
- Deck, Invisible Pet Fence, Garden Space, Other - See Remarks, Patio, In-Ground Pool, Porch, Double Pane Window(s), Built in Gas Grill
- Amenities/Services:
- Land Desc.:
- Country Setting, Landscaped, Mountain View, Trail/Near Trail, Walking Trails, Neighborhood
- Suitable Land Usage:
- Roof Desc.:
- Architectural Shingle, Standing Seam
- Driveway Desc.:
- Paved
- Foundation Desc.:
- Poured Concrete
- Sewer Desc.:
- Septic
- Garage/Parking:
- Yes
- Garage Spaces:
- 2
- Road Frontage:
- 253
Other Information
- List Date:
- 2025-07-09
- Last Updated:


