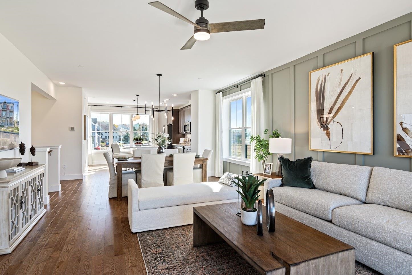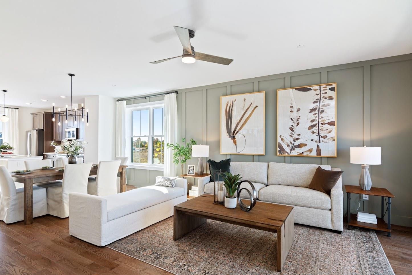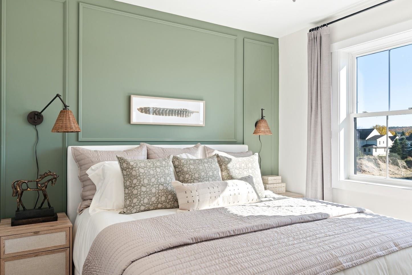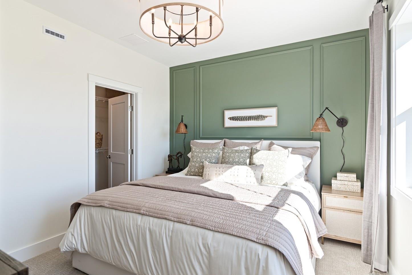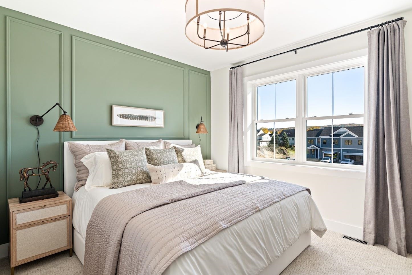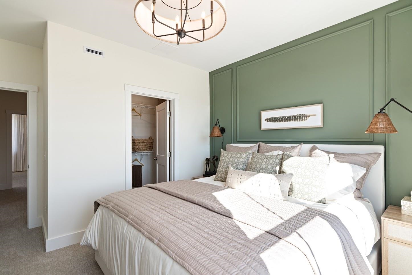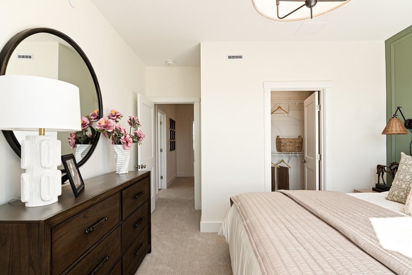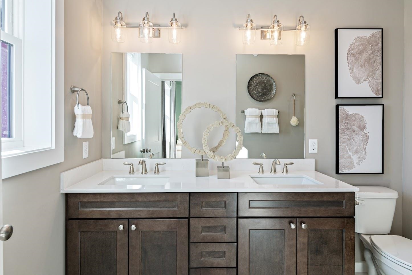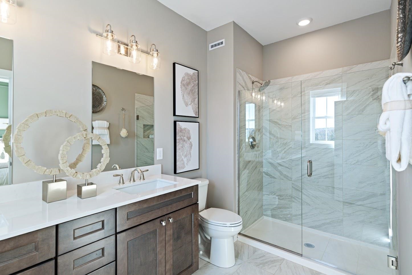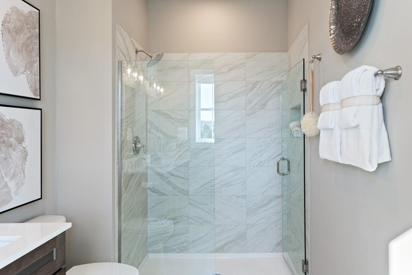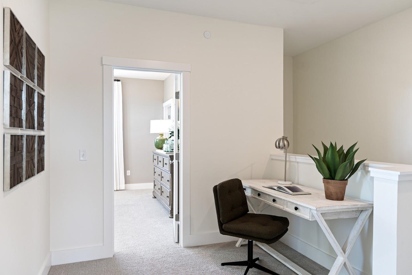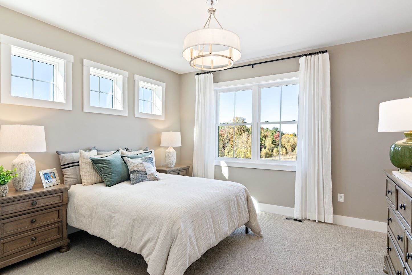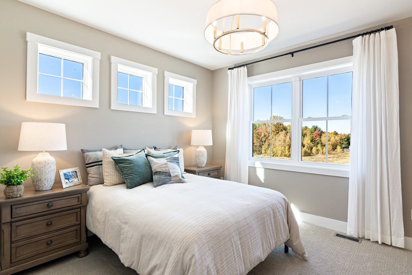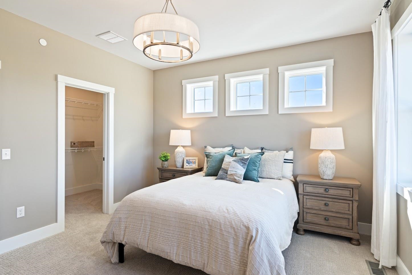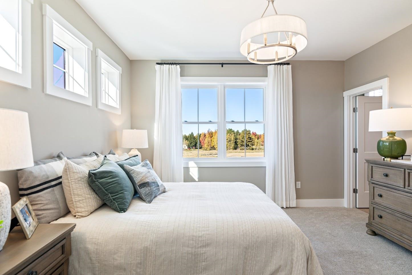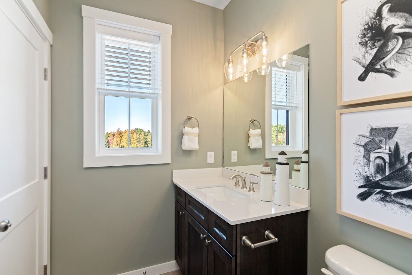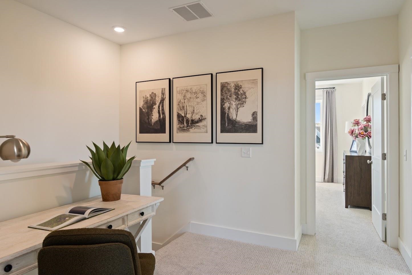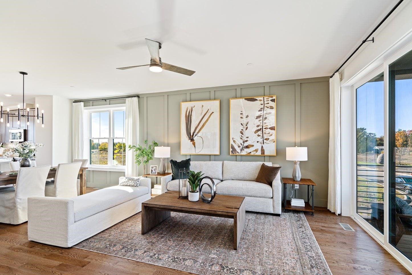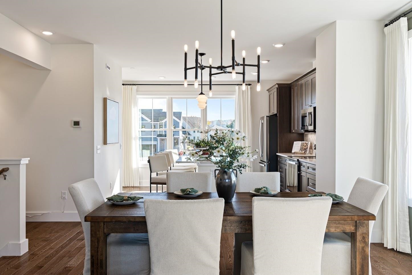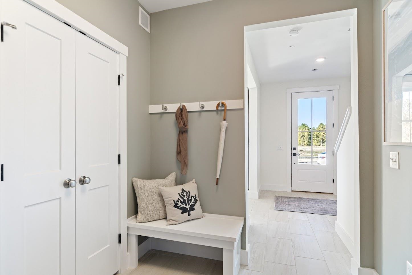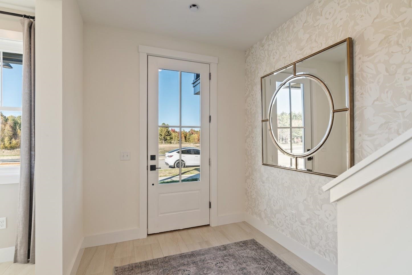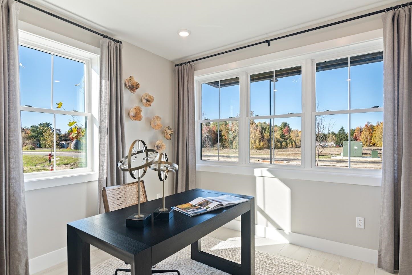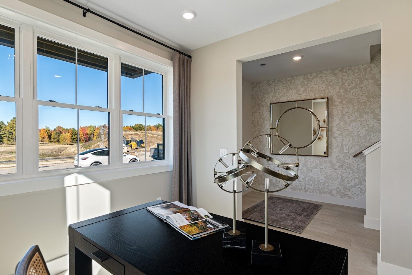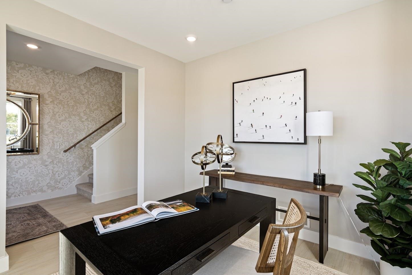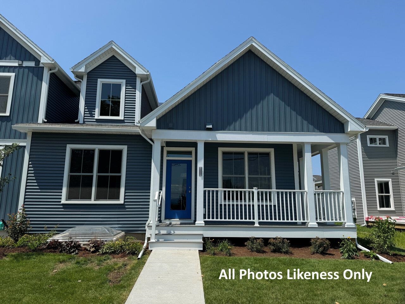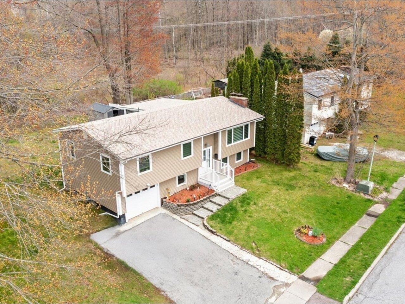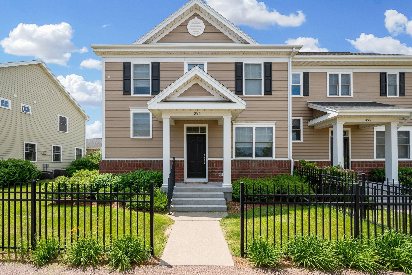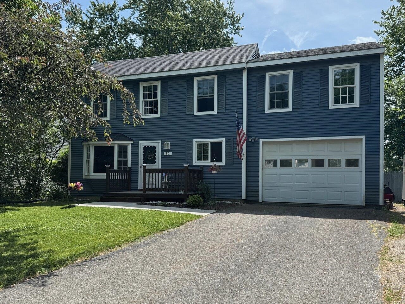1 of 30
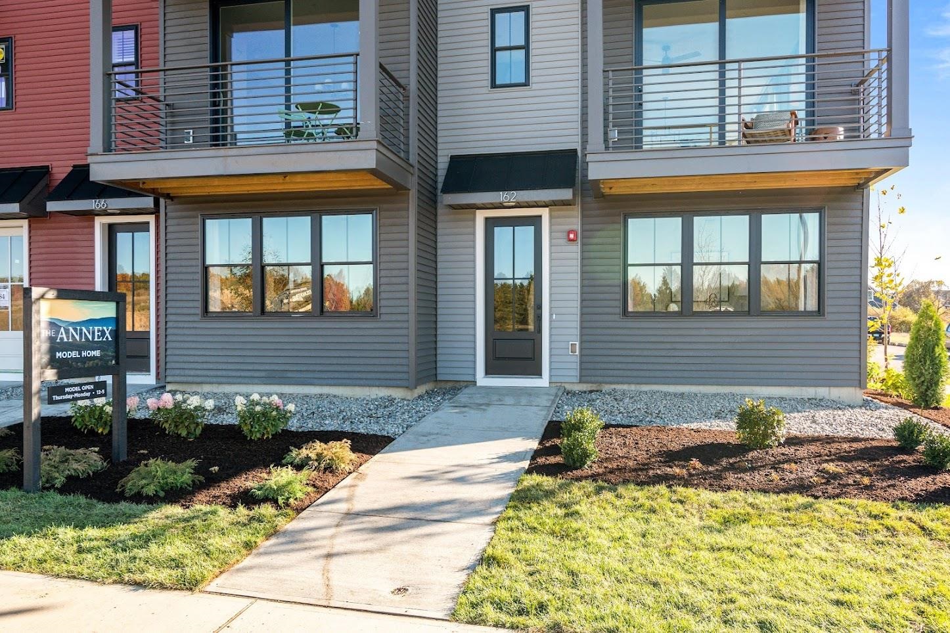
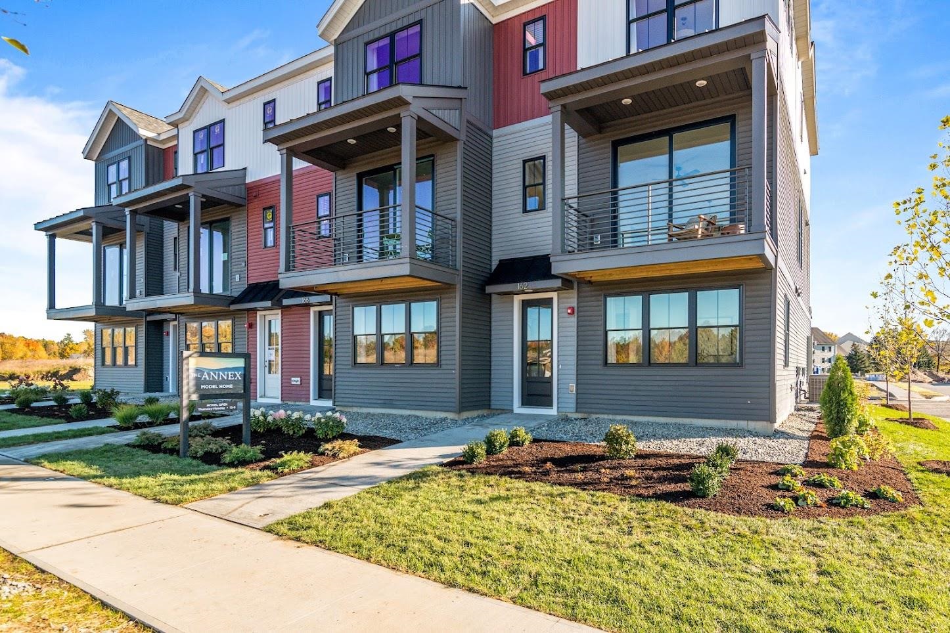
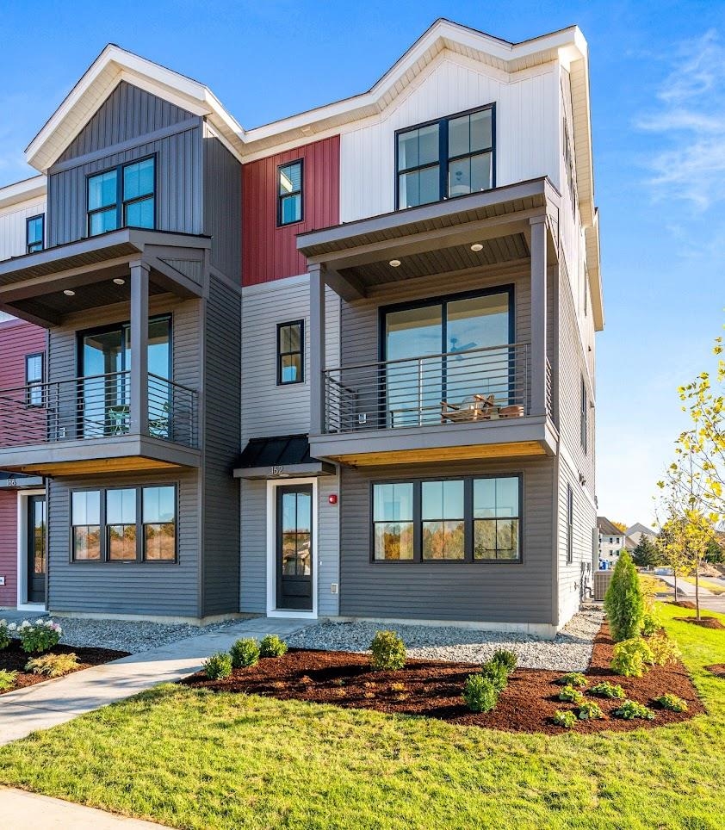
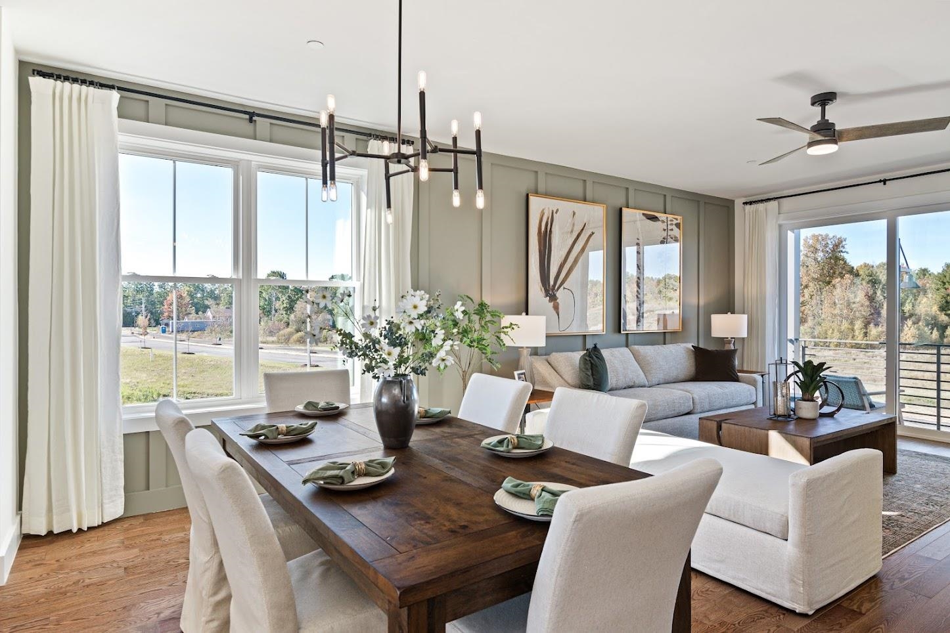
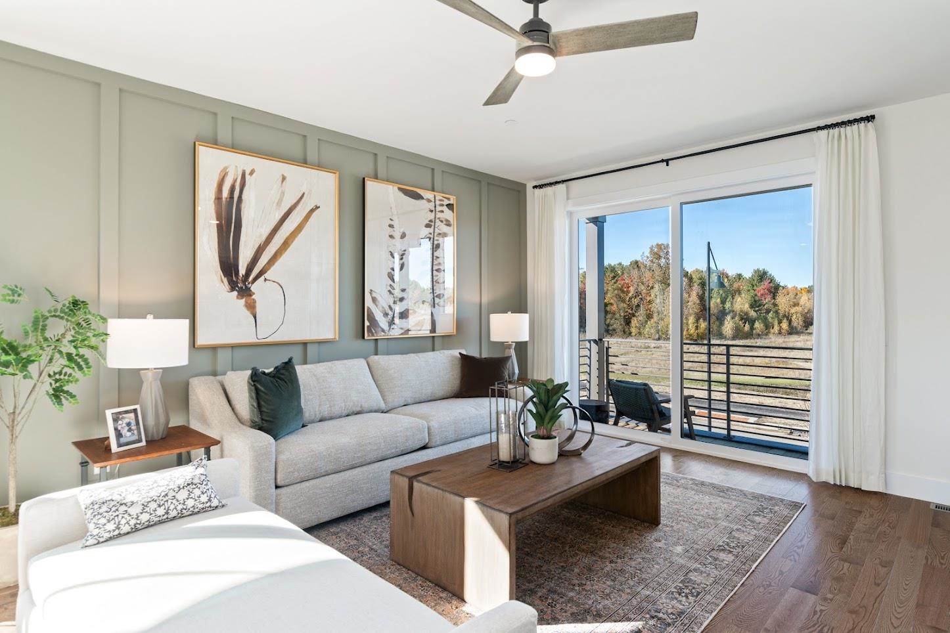
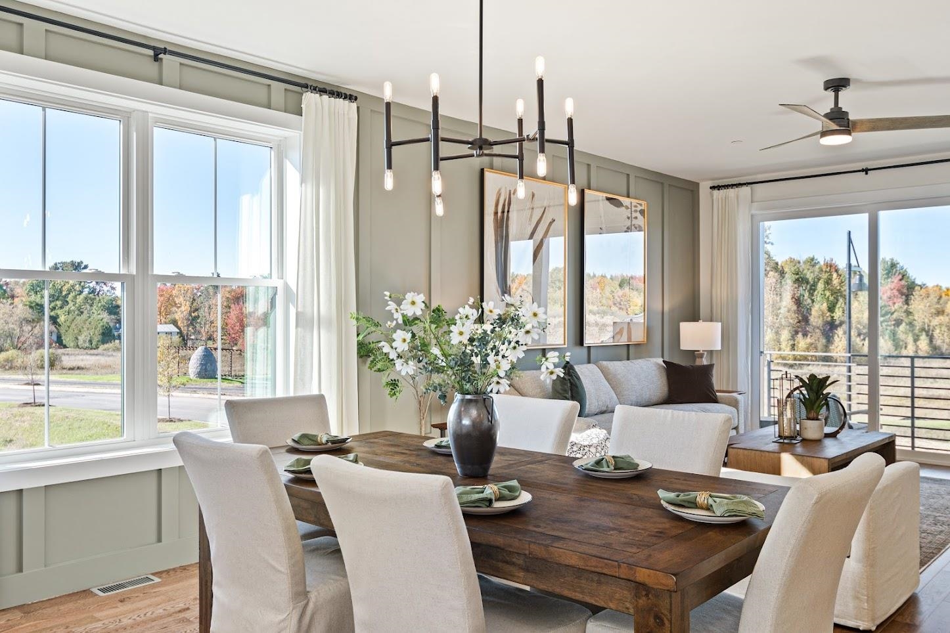
General Property Information
- Property Status:
- Active
- Price:
- $620, 500
- Unit Number
- AN71
- Assessed:
- $0
- Assessed Year:
- County:
- VT-Chittenden
- Acres:
- 0.00
- Property Type:
- Condo
- Year Built:
- 2025
- Agency/Brokerage:
- Ron Montalbano
Snyder Group, Inc. - Bedrooms:
- 2
- Total Baths:
- 3
- Sq. Ft. (Total):
- 1826
- Tax Year:
- 2025
- Taxes:
- $10, 000
- Association Fees:
Welcome to Williston Vermont's newest neighborhood community "The Annex". Where modern living meets natural tranquility and nestled on the edge of a lush urban park. This neighborhood community offers a perfect blend of serene landscape and city convenience. Tree lined streets lead to beautiful new homes, boasting open spaces, large windows and modern features. At the heart of the Annex will be amenities including an open space park with neighborhood swimming pool. Walking and bike paths to shopping, restaurants, schools and much more make this the prime location for your new home. Come see what The Annex has to offer!
Interior Features
- # Of Stories:
- 3
- Sq. Ft. (Total):
- 1826
- Sq. Ft. (Above Ground):
- 1826
- Sq. Ft. (Below Ground):
- 0
- Sq. Ft. Unfinished:
- 0
- Rooms:
- 9
- Bedrooms:
- 2
- Baths:
- 3
- Interior Desc:
- Ceiling Fan, Dining Area, Kitchen Island, Kitchen/Dining, Kitchen/Family, Laundry Hook-ups, Enrgy Rtd Lite Fixture(s), LED Lighting, Living/Dining, Primary BR w/ BA, Natural Light, Other, Soaking Tub, Walk-in Closet, Programmable Thermostat, Smart Thermostat
- Appliances Included:
- ENERGY STAR Qual Dishwshr, Disposal, Microwave, Electric Range, ENERGY STAR Qual Fridge, Gas Water Heater, Owned Water Heater, Vented Exhaust Fan
- Flooring:
- Carpet, Ceramic Tile, Hardwood
- Heating Cooling Fuel:
- Water Heater:
- Basement Desc:
Exterior Features
- Style of Residence:
- Contemporary, Farmhouse, Multi-Family
- House Color:
- Time Share:
- No
- Resort:
- Exterior Desc:
- Exterior Details:
- Trash, Garden Space, In-Ground Pool, Window Screens, ENERGY STAR Qual Windows, Low E Window(s), Tinted Window(s)
- Amenities/Services:
- Land Desc.:
- Alternative Lots Avail, Country Setting, Curbing, Landscaped, Open, Sidewalks, Street Lights, Trail/Near Trail, View, Walking Trails, Near School(s)
- Suitable Land Usage:
- Roof Desc.:
- Metal, Architectural Shingle, Standing Seam
- Driveway Desc.:
- Paved
- Foundation Desc.:
- Below Frost Line, Poured Concrete, Concrete Slab, Slab w/ Frost Wall
- Sewer Desc.:
- Public
- Garage/Parking:
- Yes
- Garage Spaces:
- 2
- Road Frontage:
- 30
Other Information
- List Date:
- 2025-07-10
- Last Updated:


