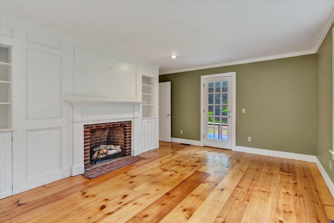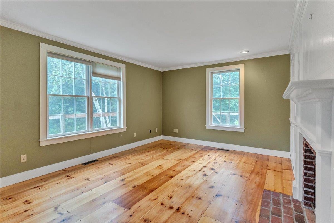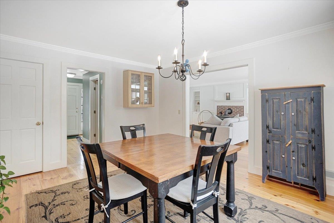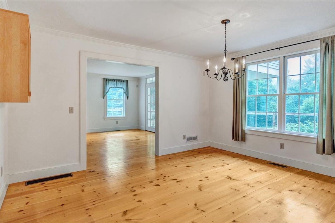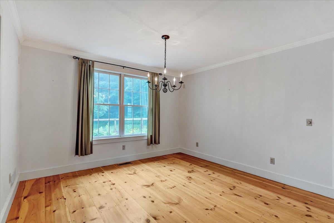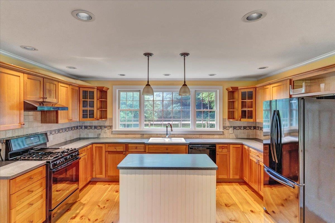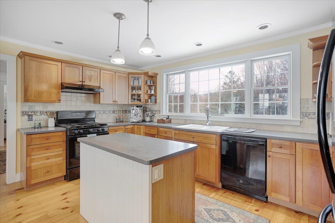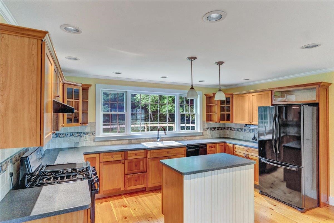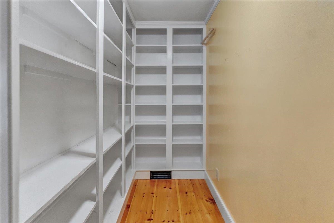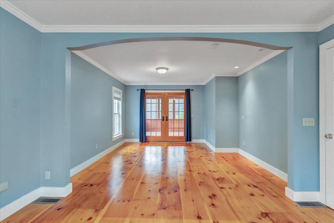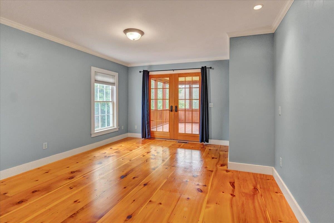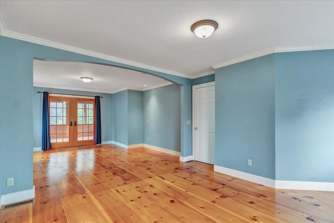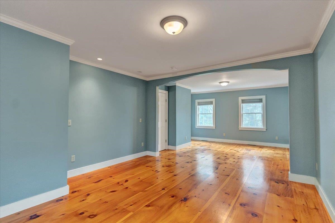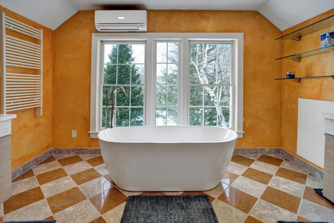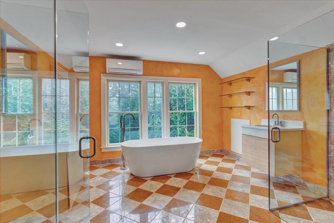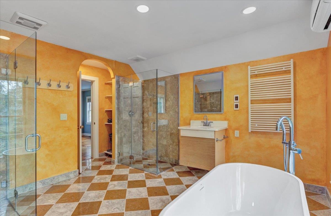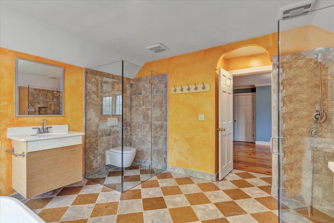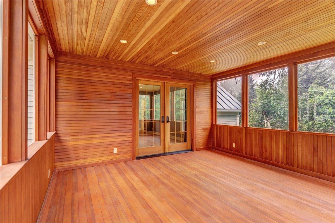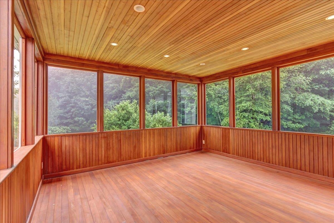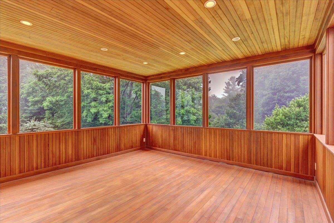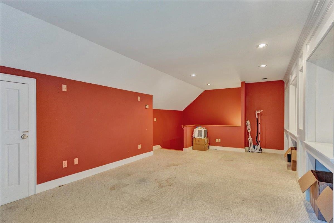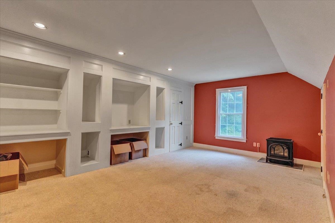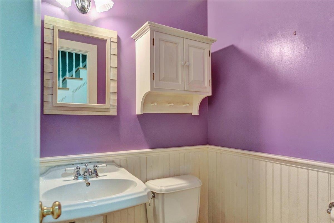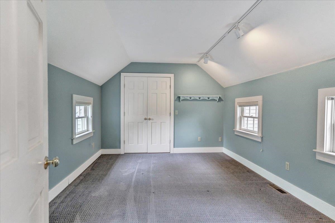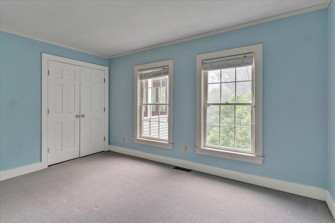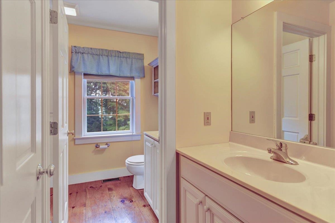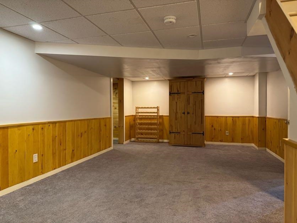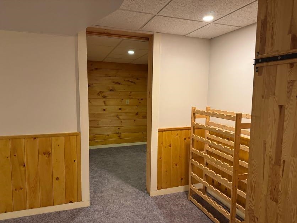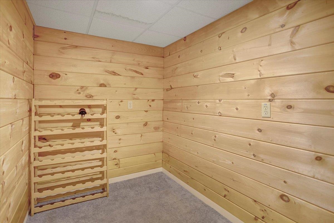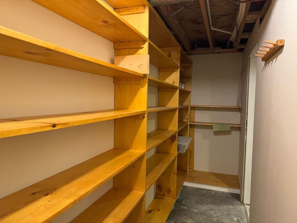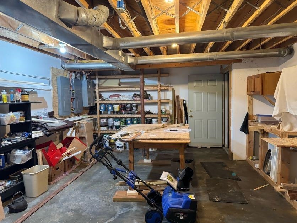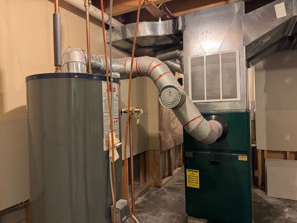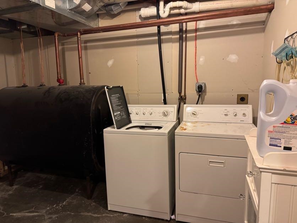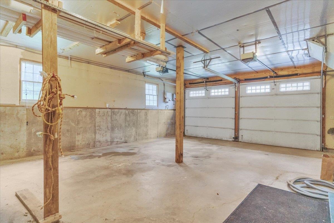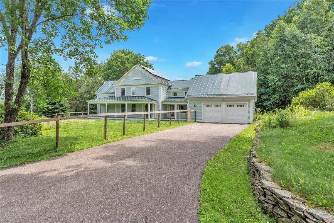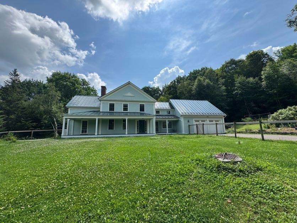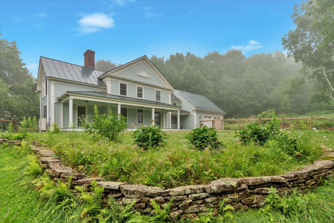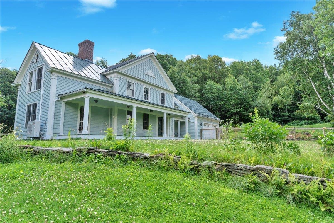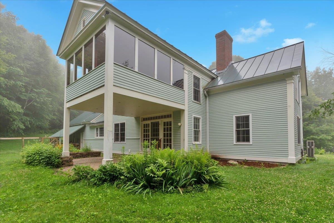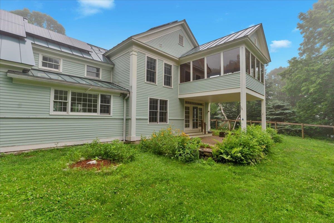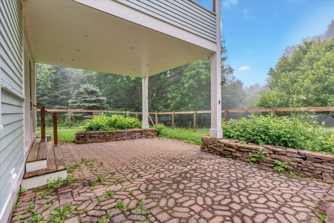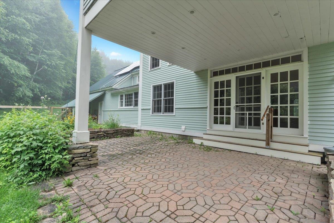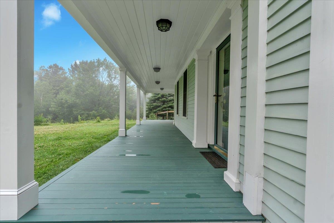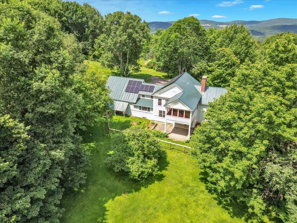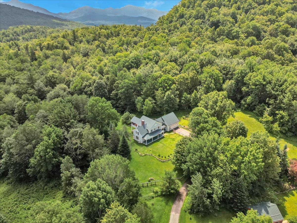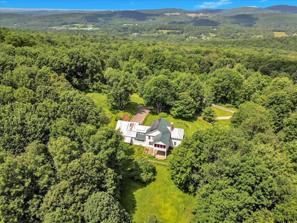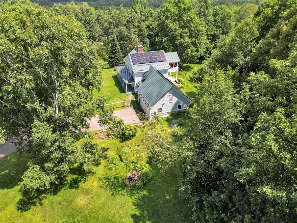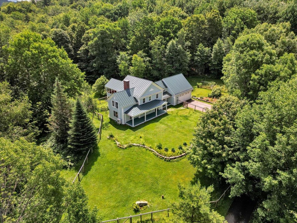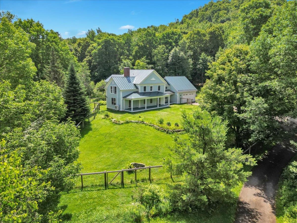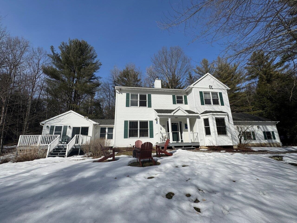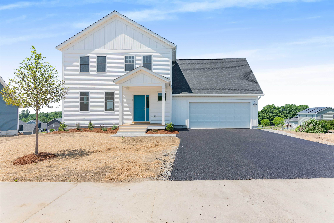1 of 55
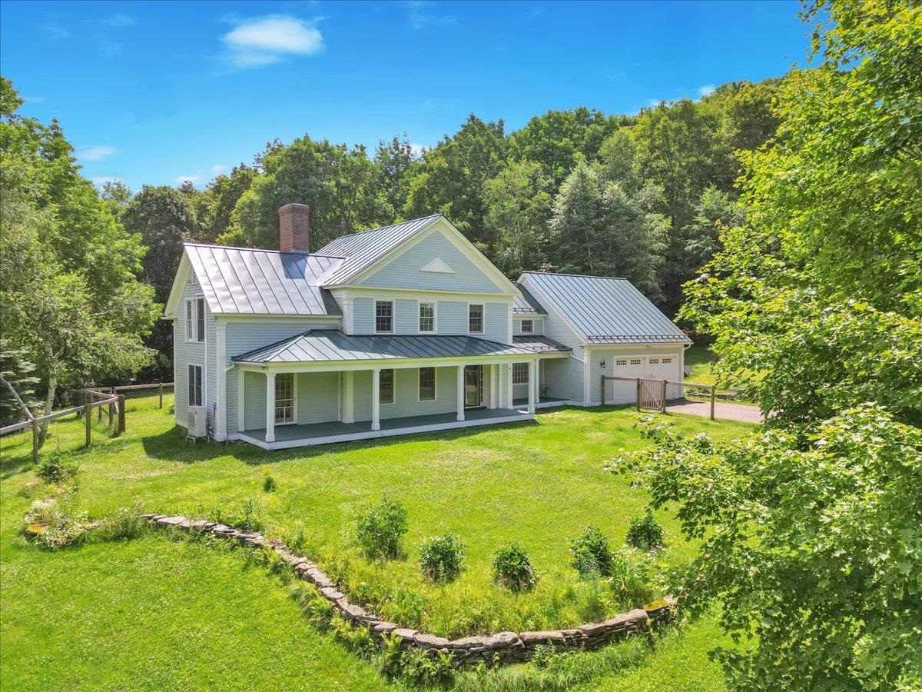
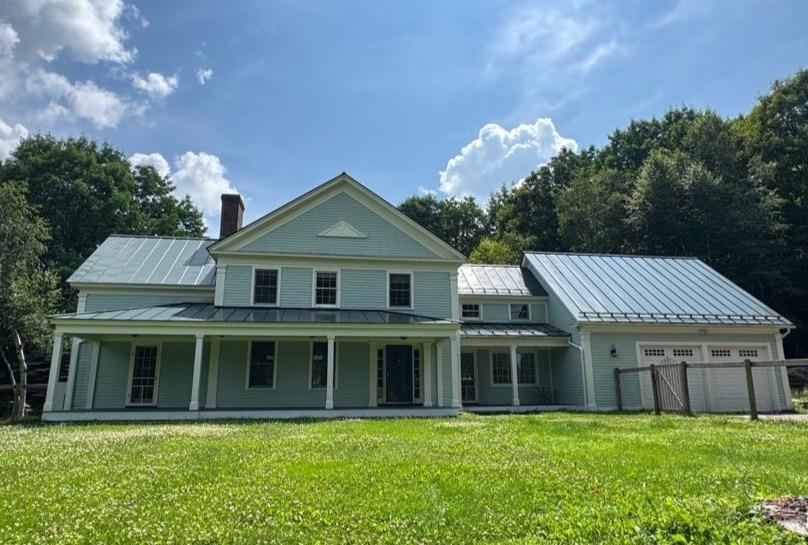
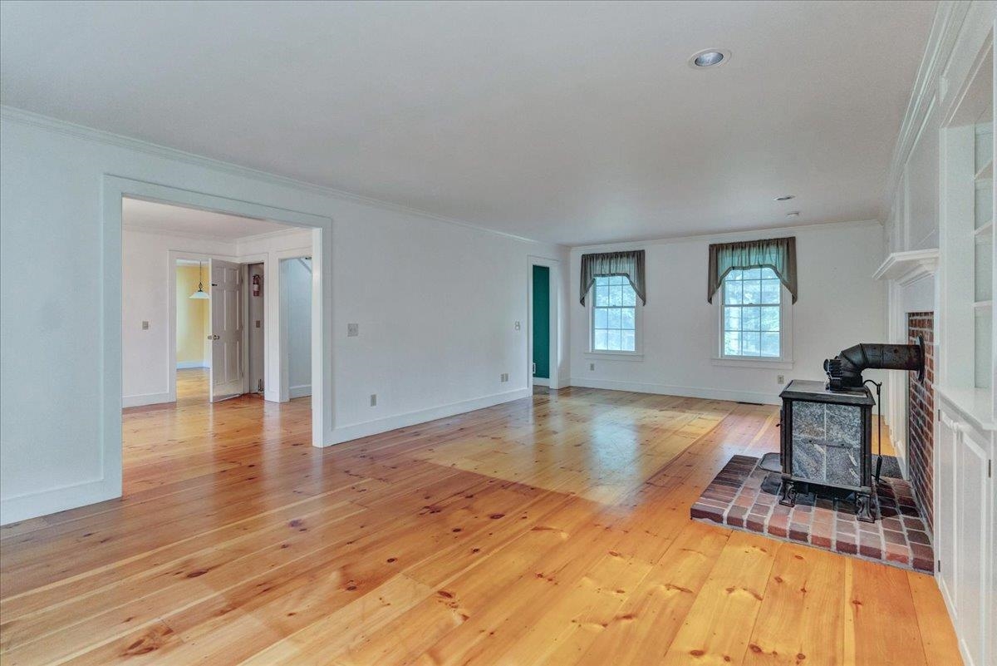
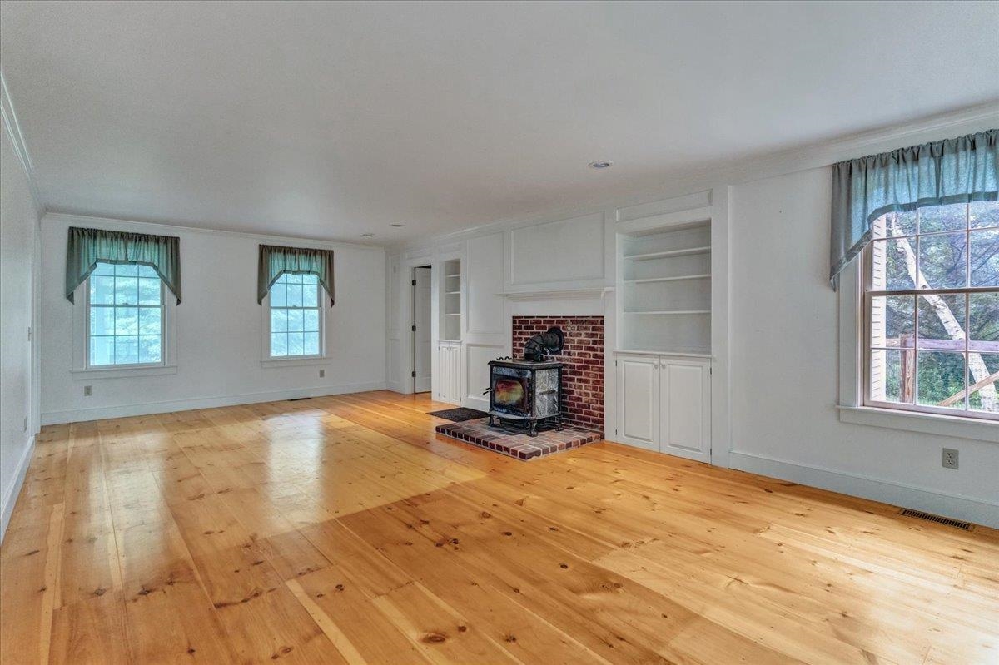
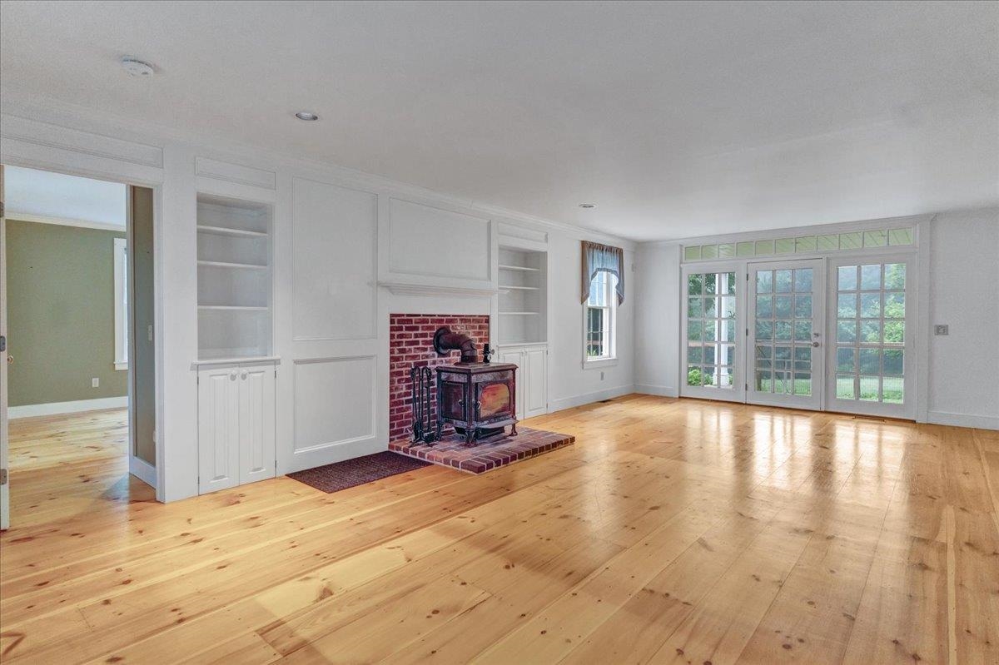
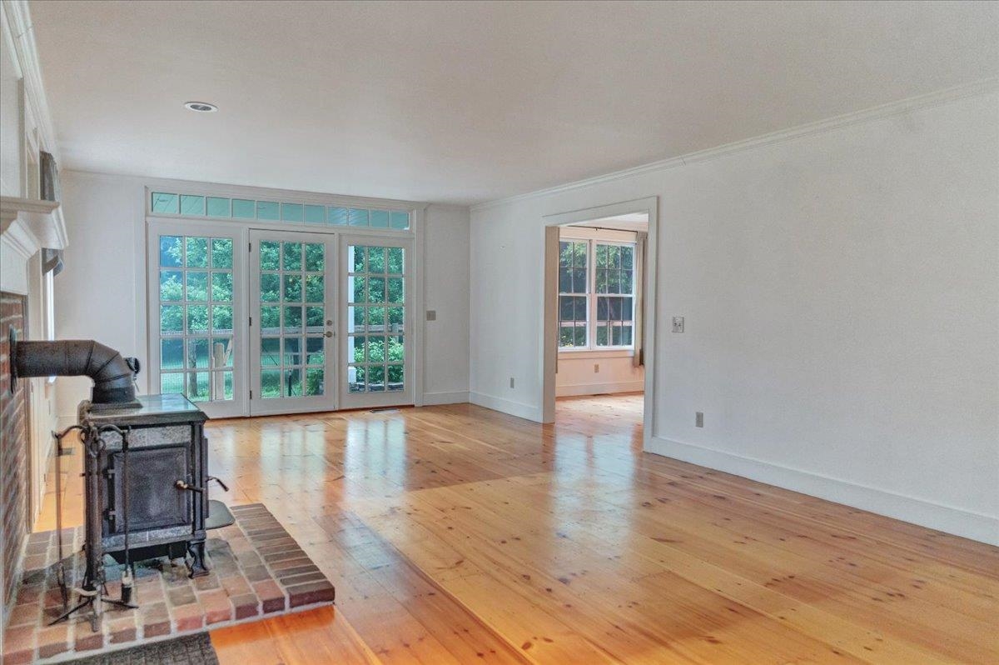
General Property Information
- Property Status:
- Active
- Price:
- $859, 900
- Assessed:
- $0
- Assessed Year:
- County:
- VT-Chittenden
- Acres:
- 3.53
- Property Type:
- Single Family
- Year Built:
- 1998
- Agency/Brokerage:
- Geri Reilly
Geri Reilly Real Estate - Bedrooms:
- 3
- Total Baths:
- 3
- Sq. Ft. (Total):
- 3318
- Tax Year:
- 2025
- Taxes:
- $12, 289
- Association Fees:
Beautifully crafted Colonial on 3.53 private acres with sunrise views of Mount Mansfield and seasonal sunsets over Lake Champlain and the Adirondacks. Filled with natural light, this 3-bedroom, 2.5-bath home by Connor Construction features wide pine floors and a sunny living room with a woodstove and built-ins. The spacious kitchen offers custom cherry cabinets, a center island, and generous storage. A formal dining room, decorative fireplace, and well-appointed mudroom add both charm and functionality. Upstairs, the expansive primary suite includes a cozy sitting area, radiant-heated European-style bathroom with double vanities, tiled shower, soaking tub plus a peaceful enclosed sunporch with mountain views. Two additional bedrooms, a guest bath, and a convenient laundry room complete the second floor. A bonus room above the mudroom with its own separate entrance is perfect for a home office or guest suite. The lower level includes a utility room, storage space, a workshop area, and a game room. Outdoor highlights include a covered stone patio for grilling and dining, a spacious front porch for relaxing, extensive brick, walkway, stone wall, flower and vegetable gardens, and a shed. Additional features include owned solar panels and access to 80 acres of common land with trails. All just 30 minutes to Smugglers’ Notch and Burlington—this is a truly special Vermont retreat!
Interior Features
- # Of Stories:
- 2
- Sq. Ft. (Total):
- 3318
- Sq. Ft. (Above Ground):
- 2878
- Sq. Ft. (Below Ground):
- 440
- Sq. Ft. Unfinished:
- 854
- Rooms:
- 12
- Bedrooms:
- 3
- Baths:
- 3
- Interior Desc:
- Central Vacuum, Ceiling Fan, 1 Fireplace, Kitchen Island, Kitchen/Dining, Primary BR w/ BA, Natural Light, Soaking Tub, Walk-in Closet, Wood Stove Hook-up, 2nd Floor Laundry, Basement Laundry
- Appliances Included:
- Dishwasher, Dryer, Range Hood, Gas Range, Refrigerator, Washer, Oil Water Heater, Owned Water Heater, Tank Water Heater
- Flooring:
- Carpet, Softwood, Tile, Wood
- Heating Cooling Fuel:
- Water Heater:
- Basement Desc:
- Concrete Floor, Full, Partially Finished, Interior Stairs
Exterior Features
- Style of Residence:
- Colonial
- House Color:
- Time Share:
- No
- Resort:
- No
- Exterior Desc:
- Exterior Details:
- Partial Fence , Garden Space, Natural Shade, Patio, Covered Porch, Enclosed Porch, Screened Porch, Shed
- Amenities/Services:
- Land Desc.:
- Country Setting, Lake View, Landscaped, Trail/Near Trail, View, Near Skiing, Near Snowmobile Trails, Neighborhood
- Suitable Land Usage:
- Roof Desc.:
- Standing Seam
- Driveway Desc.:
- Paved
- Foundation Desc.:
- Poured Concrete
- Sewer Desc.:
- 1000 Gallon, Mound
- Garage/Parking:
- Yes
- Garage Spaces:
- 2
- Road Frontage:
- 0
Other Information
- List Date:
- 2025-07-11
- Last Updated:


