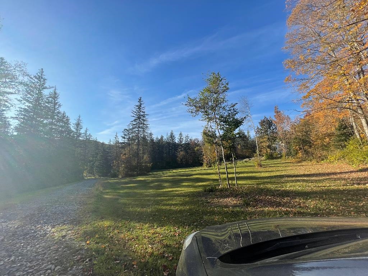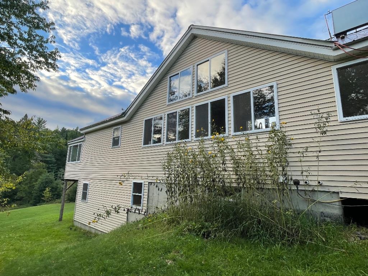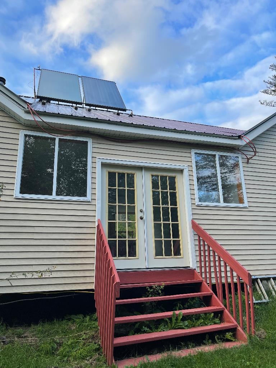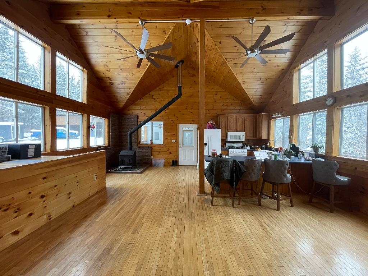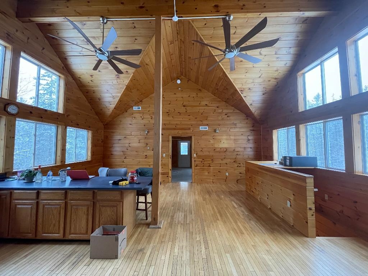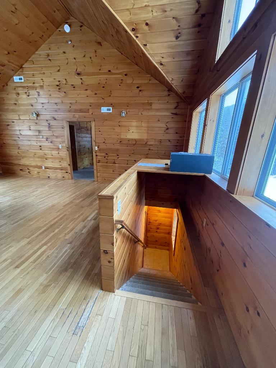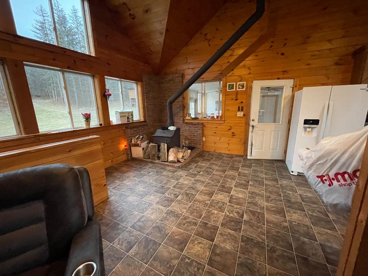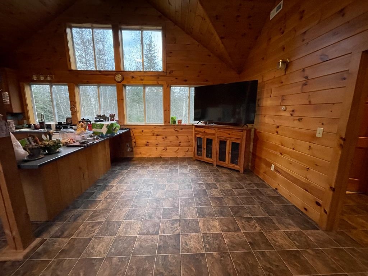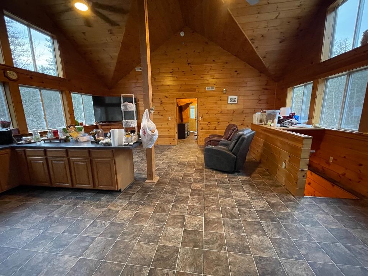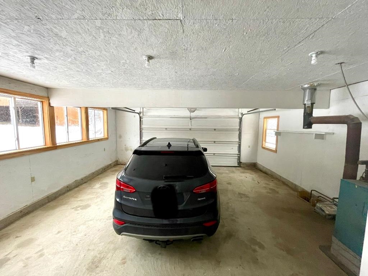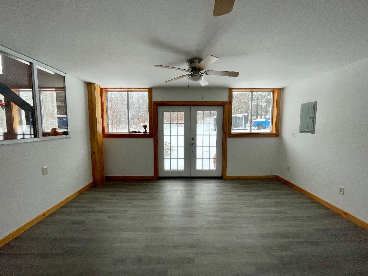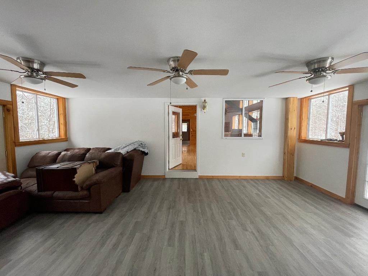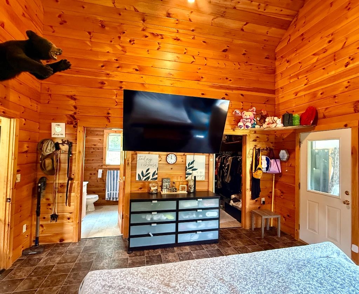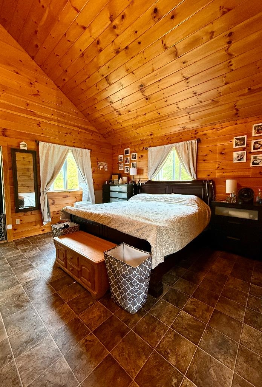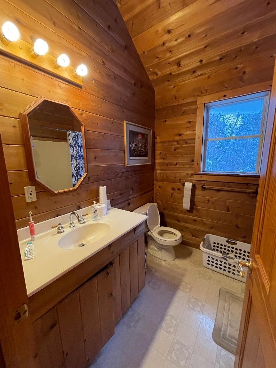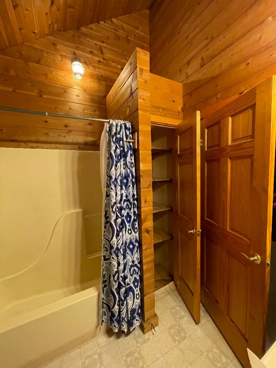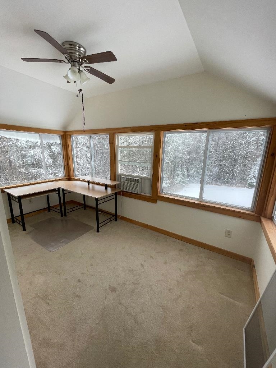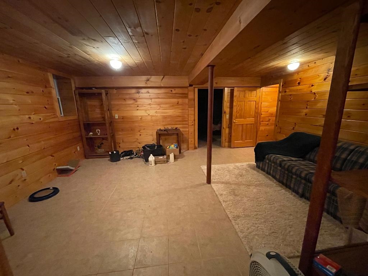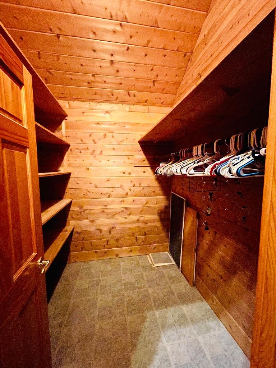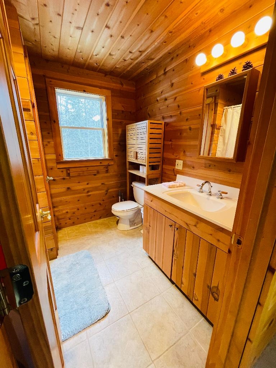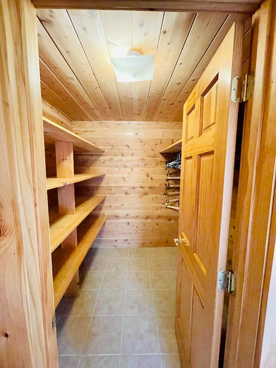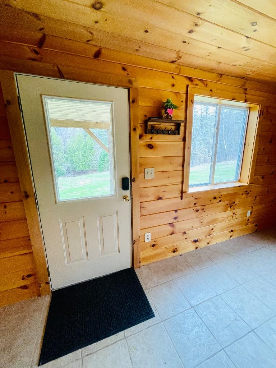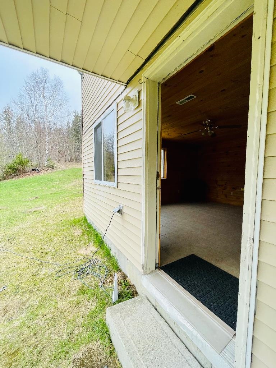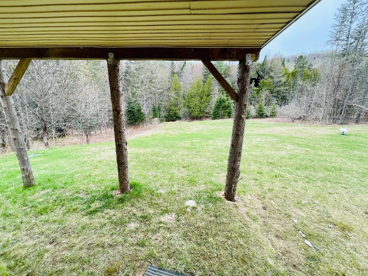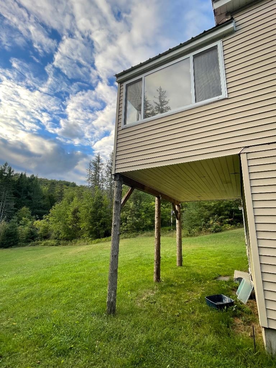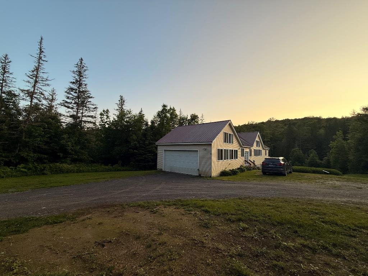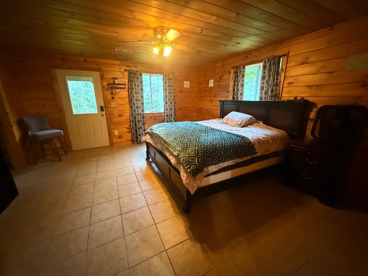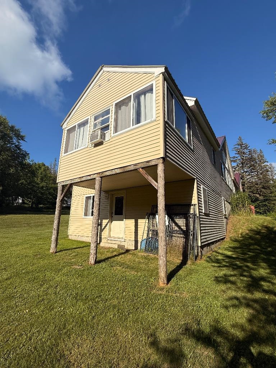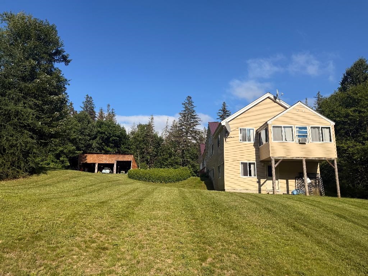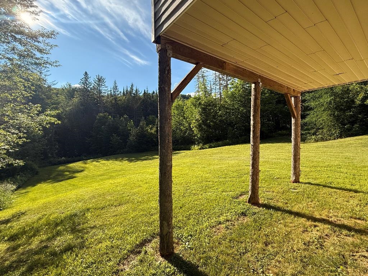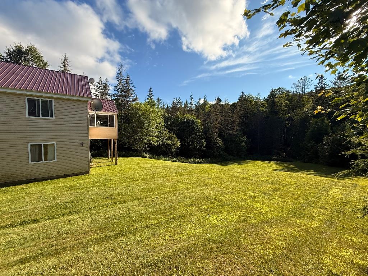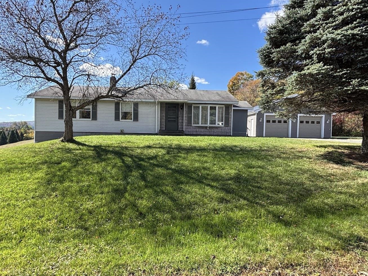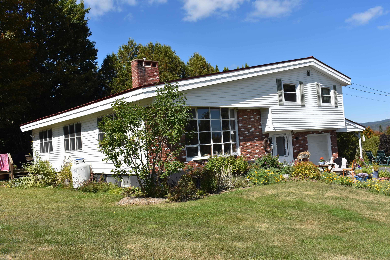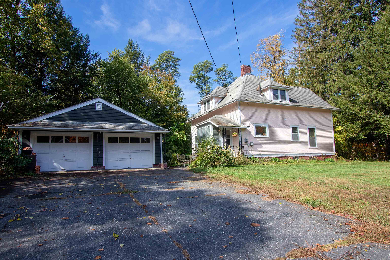1 of 37
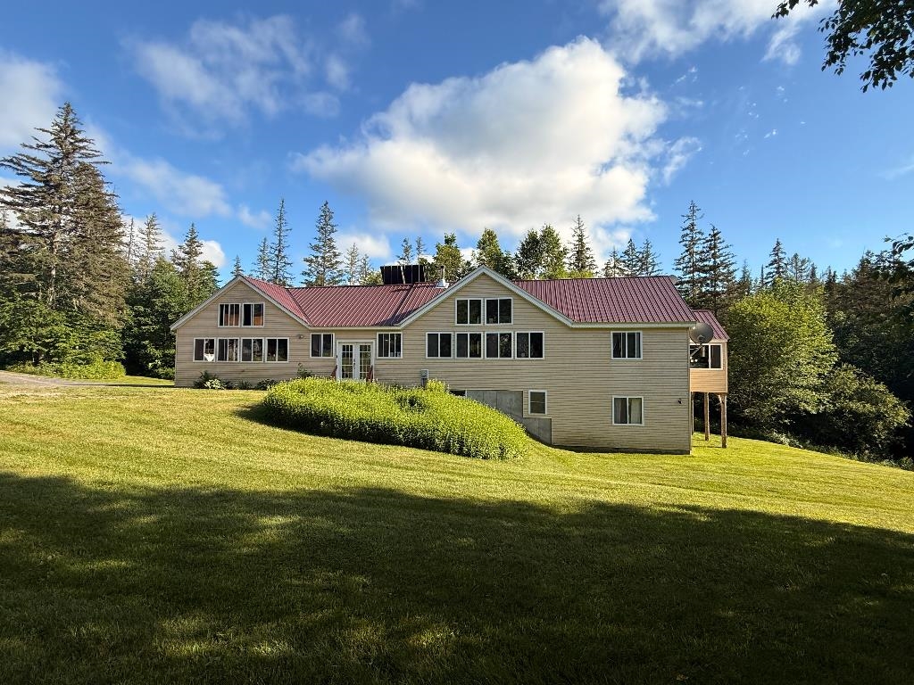
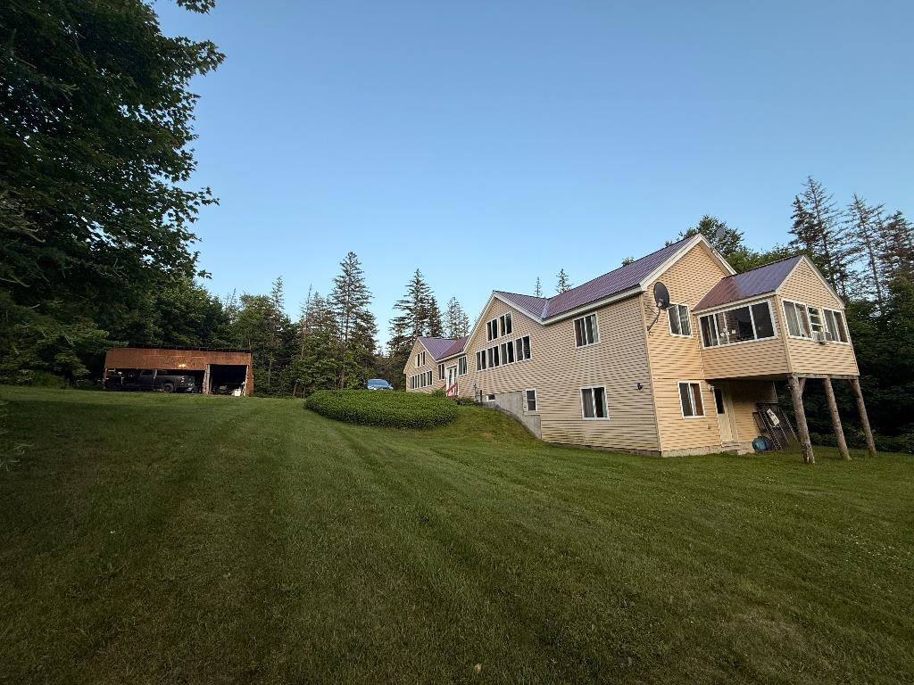
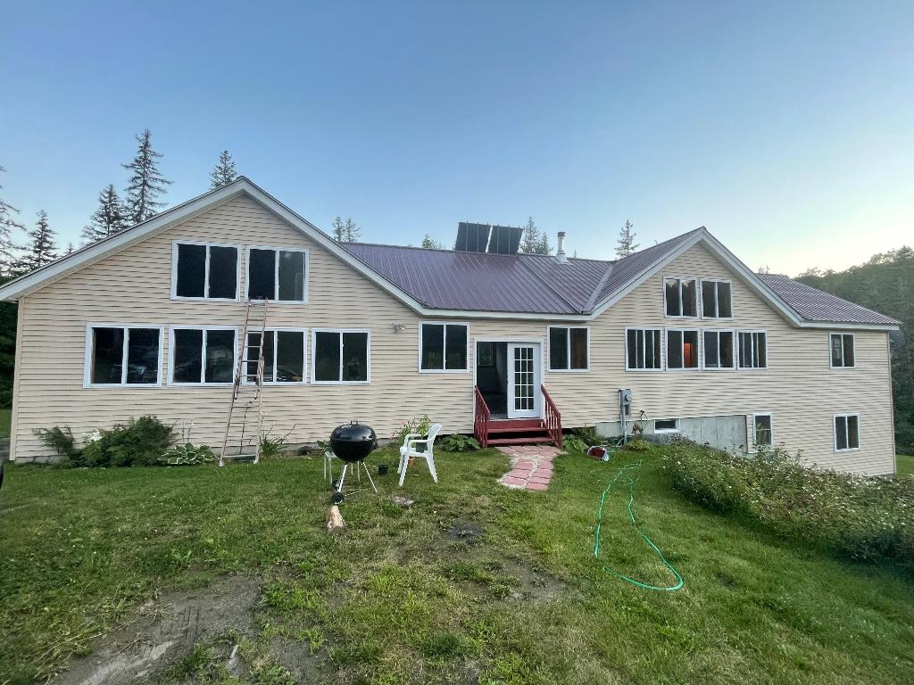
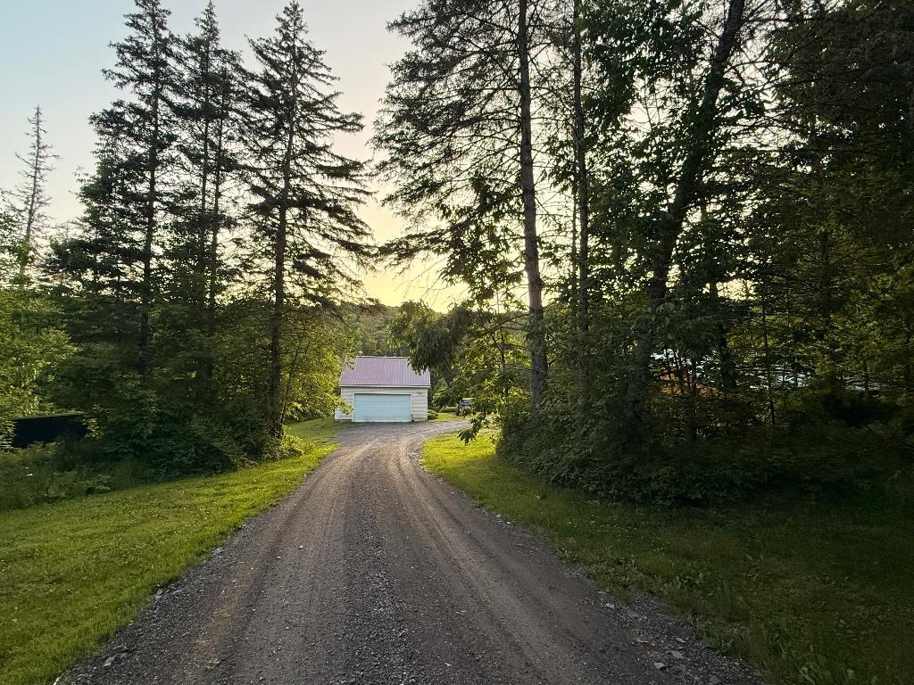
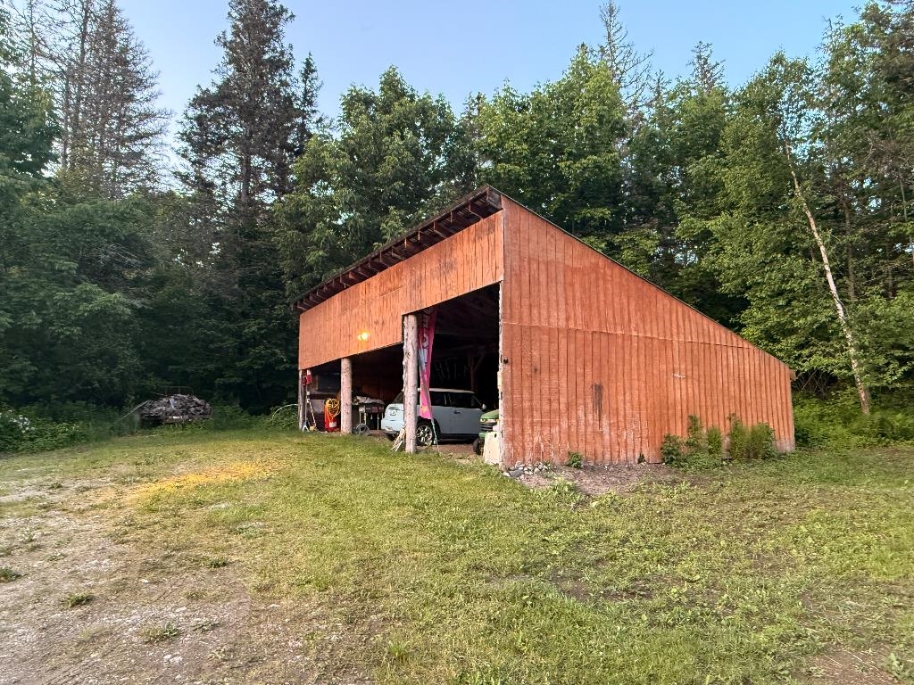
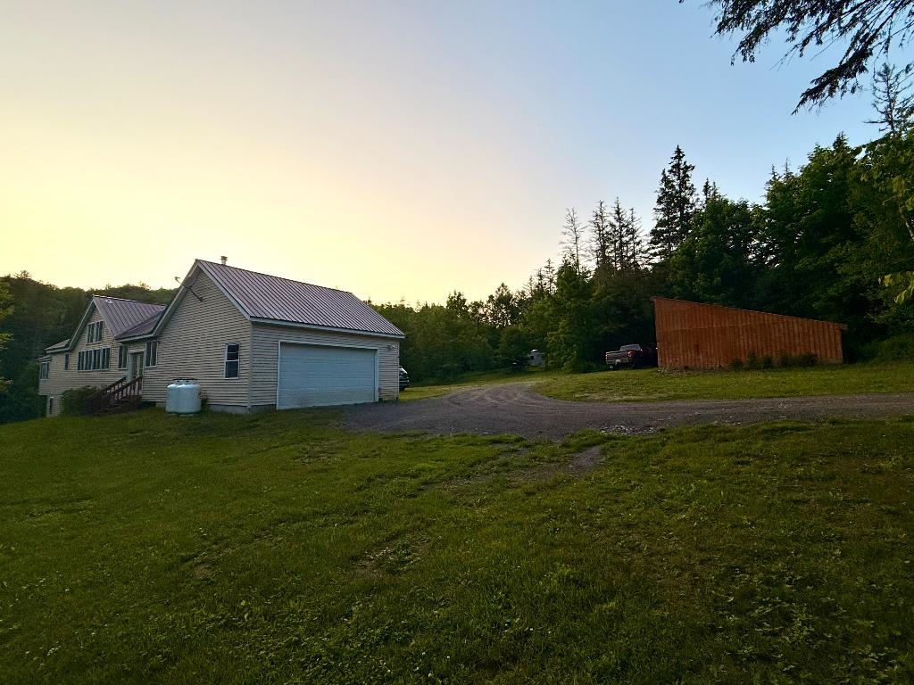
General Property Information
- Property Status:
- Active
- Price:
- $399, 000
- Assessed:
- $197, 400
- Assessed Year:
- 2024
- County:
- VT-Caledonia
- Acres:
- 3.77
- Property Type:
- Single Family
- Year Built:
- 2004
- Agency/Brokerage:
- Ralph Harvey
Listwithfreedom.com - Bedrooms:
- 3
- Total Baths:
- 2
- Sq. Ft. (Total):
- 2176
- Tax Year:
- 2024
- Taxes:
- $5, 456
- Association Fees:
Welcome to your own private haven—a thoughtfully designed custom-built home where craftsmanship and nature come together in perfect harmony. With stunning 16-foot vaulted pine ceilings, exposed framed valleys, and rich tongue-and-groove pine walls and ceilings, this home radiates rustic charm with a modern edge. The bathrooms are wrapped in warm cedar, offering a spa-like escape from everyday life. Light pours in through numerous windows, making every space feel open and connected to the outdoors. A spacious dedicated office with beautiful views makes remote work a pleasure, while two walk-in closets provide ample storage. The flexible layout allows you to easily convert living areas into additional bedrooms to suit your needs. A 2-car attached garage plus a detached barn/carport adds plenty of room for vehicles, tools, or a trailer. Down at the edge of the property, a tranquil stream invites you to unwind—pull up a chair, listen to the birds sing, and relax as the gentle water flows by. This one-of-a-kind home isn’t just a place to live—it’s a place to feel inspired. Come see it in person to truly appreciate everything it has to offer.
Interior Features
- # Of Stories:
- 1
- Sq. Ft. (Total):
- 2176
- Sq. Ft. (Above Ground):
- 2176
- Sq. Ft. (Below Ground):
- 0
- Sq. Ft. Unfinished:
- 808
- Rooms:
- 11
- Bedrooms:
- 3
- Baths:
- 2
- Interior Desc:
- Wood Fireplace, 1 Fireplace, Kitchen Island, Vaulted Ceiling, Walk-in Closet
- Appliances Included:
- Dishwasher, Dryer, Microwave, Gas Range, Refrigerator, Washer
- Flooring:
- Wood
- Heating Cooling Fuel:
- Water Heater:
- Basement Desc:
- Walkout
Exterior Features
- Style of Residence:
- Ranch
- House Color:
- Time Share:
- No
- Resort:
- Exterior Desc:
- Exterior Details:
- Amenities/Services:
- Land Desc.:
- Wooded
- Suitable Land Usage:
- Roof Desc.:
- Metal
- Driveway Desc.:
- Other
- Foundation Desc.:
- Concrete Slab
- Sewer Desc.:
- Septic
- Garage/Parking:
- Yes
- Garage Spaces:
- 5
- Road Frontage:
- 100
Other Information
- List Date:
- 2025-07-14
- Last Updated:


