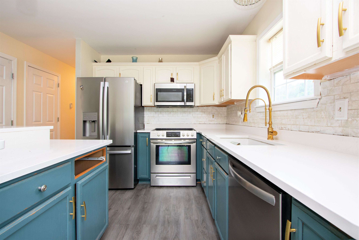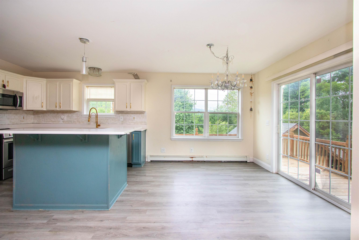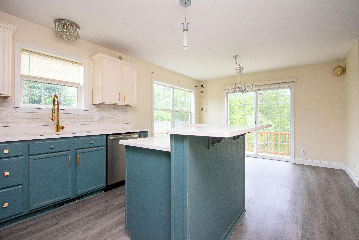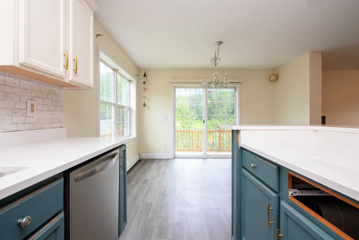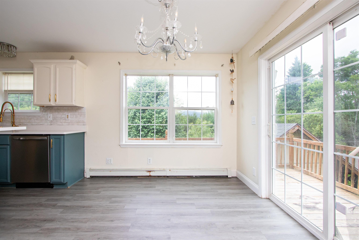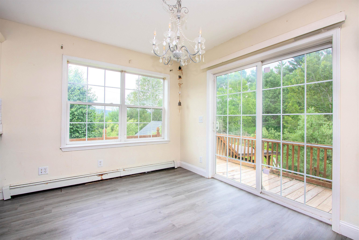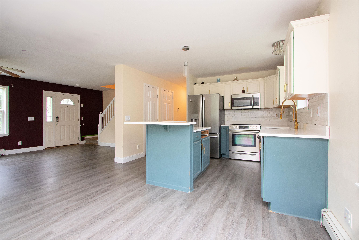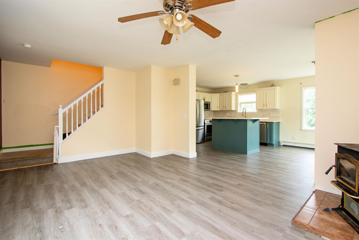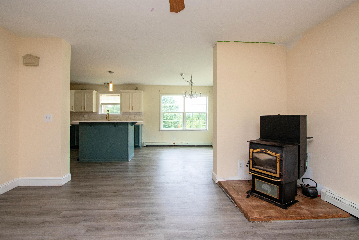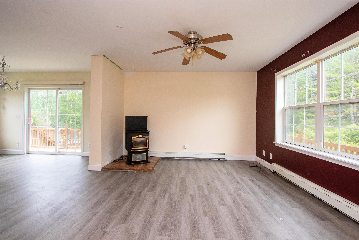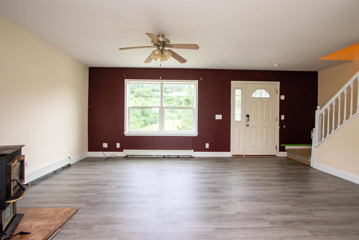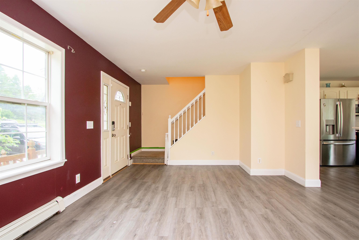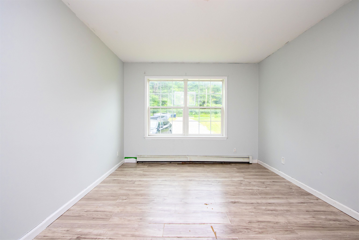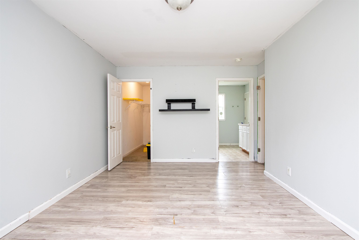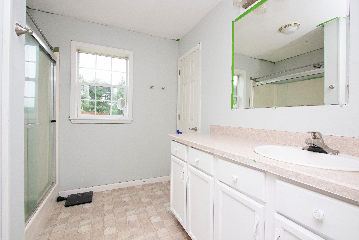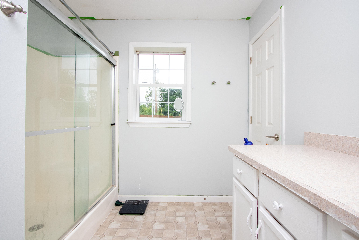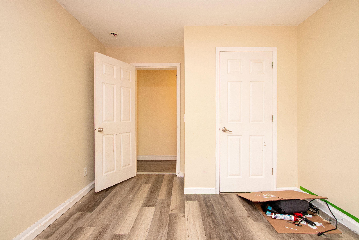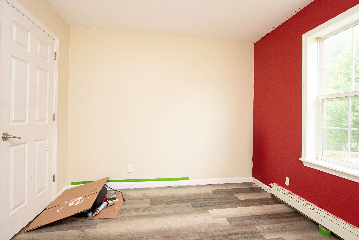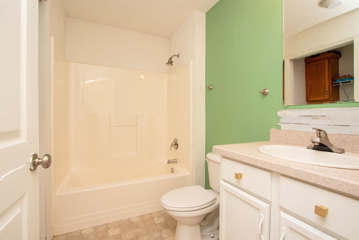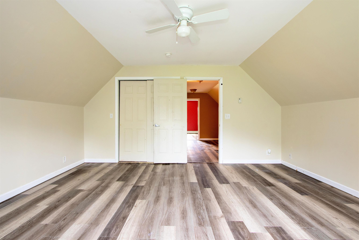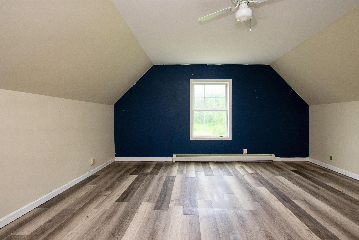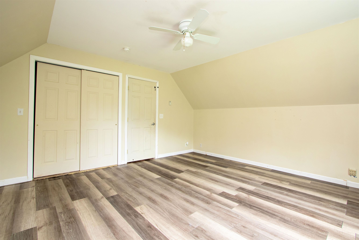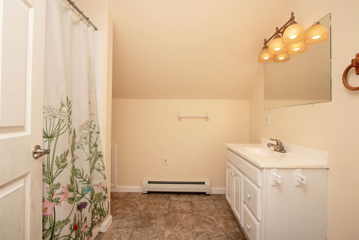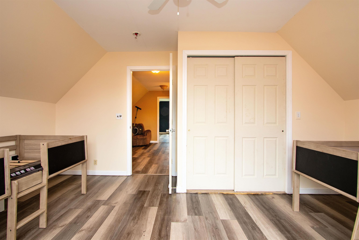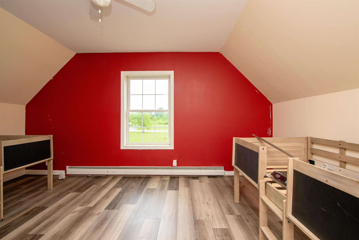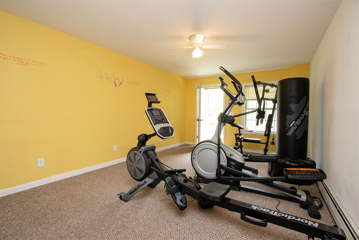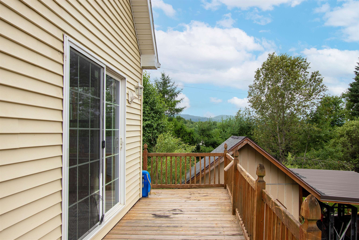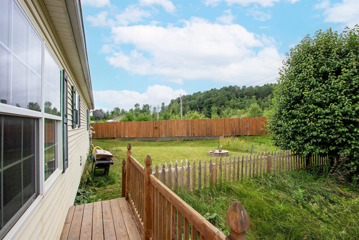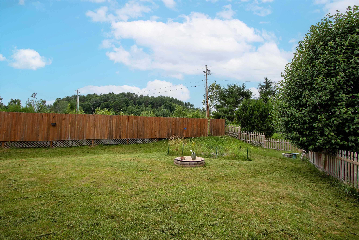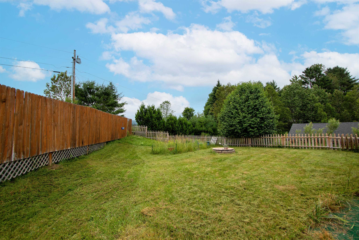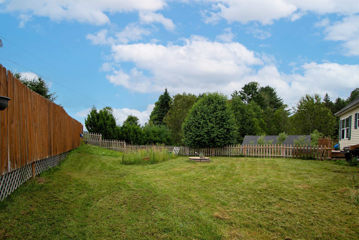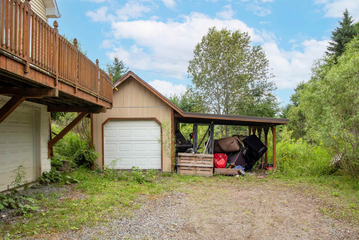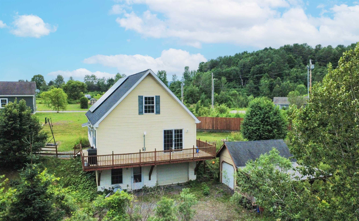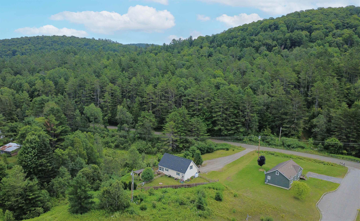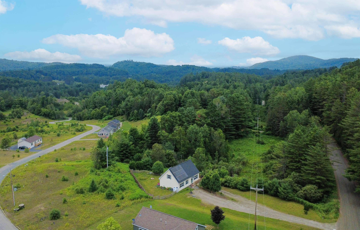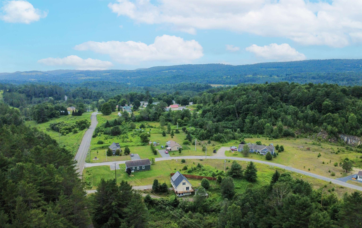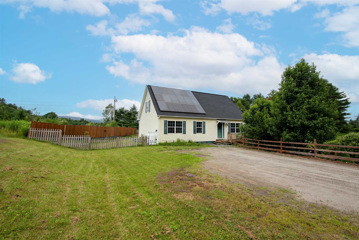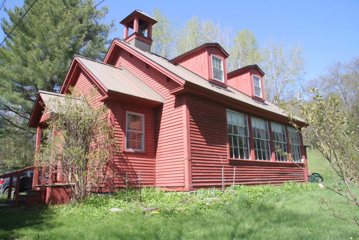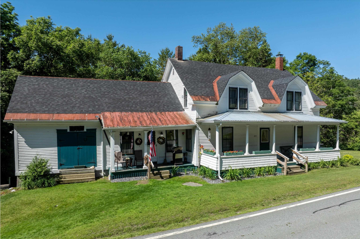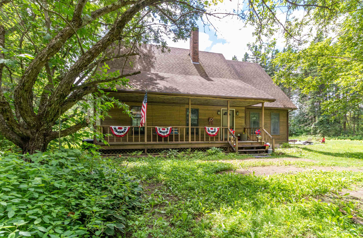1 of 43
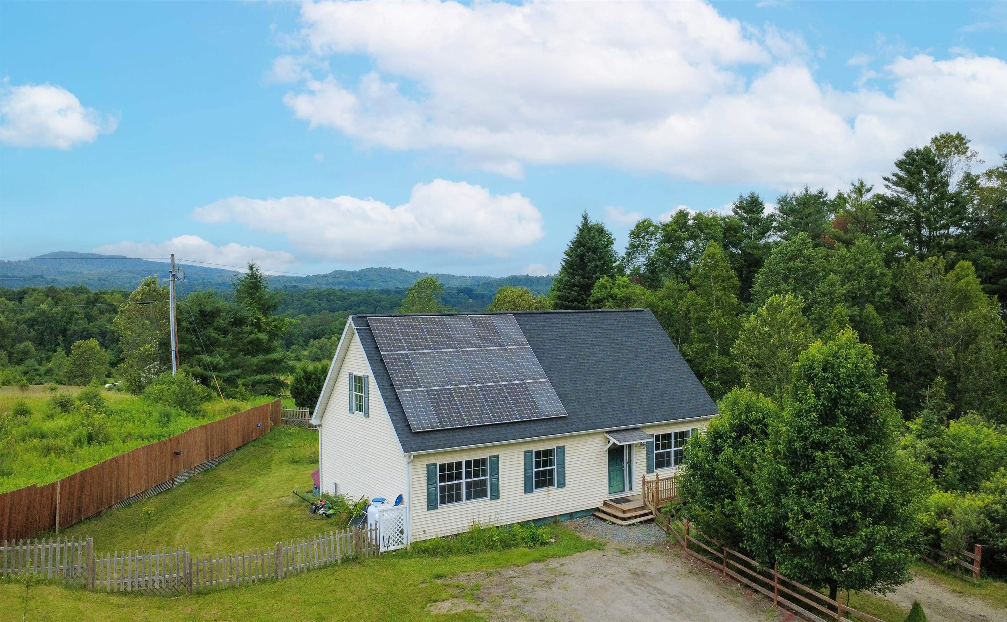
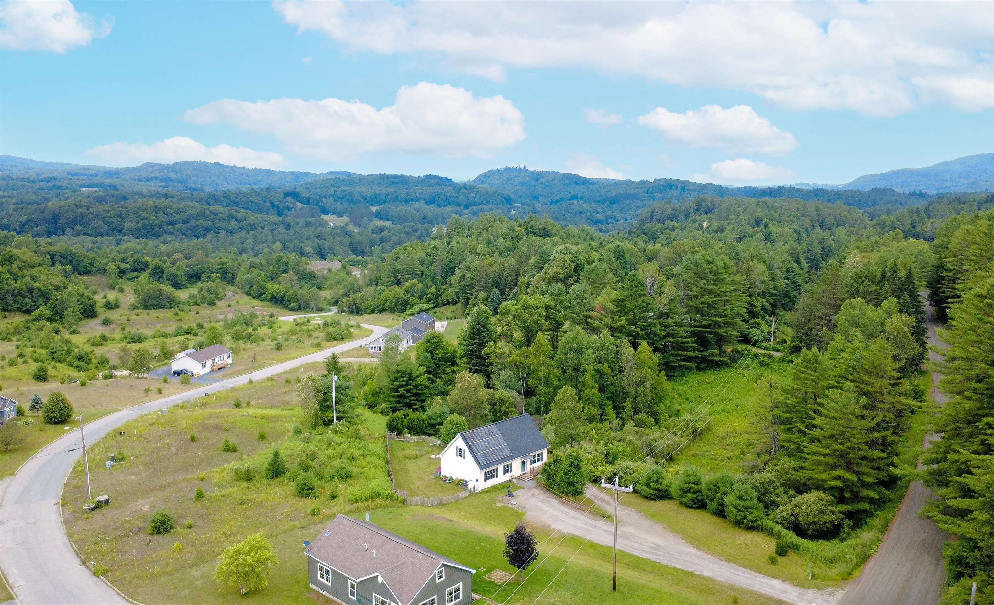
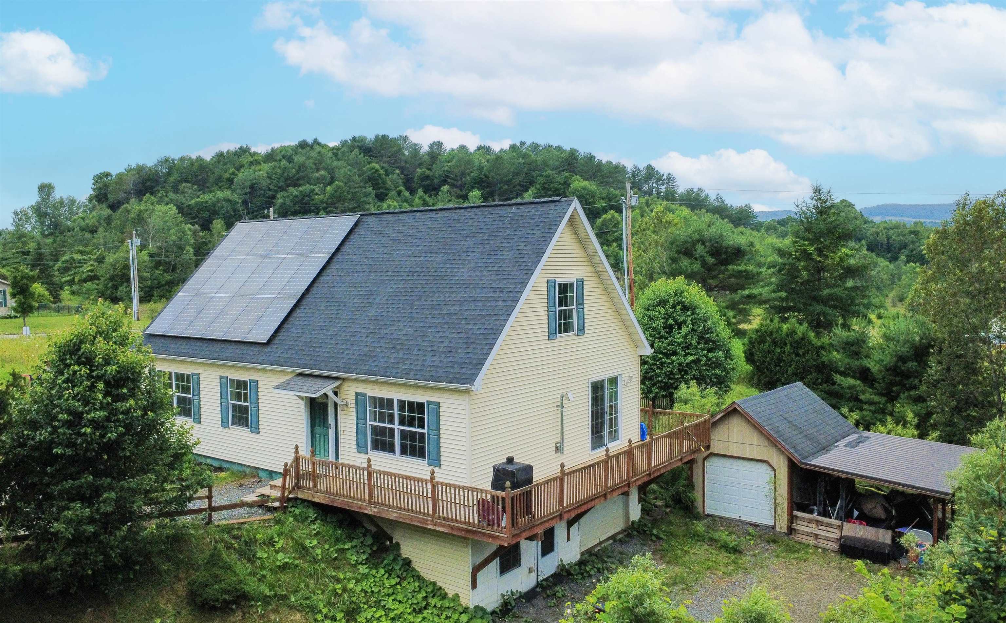
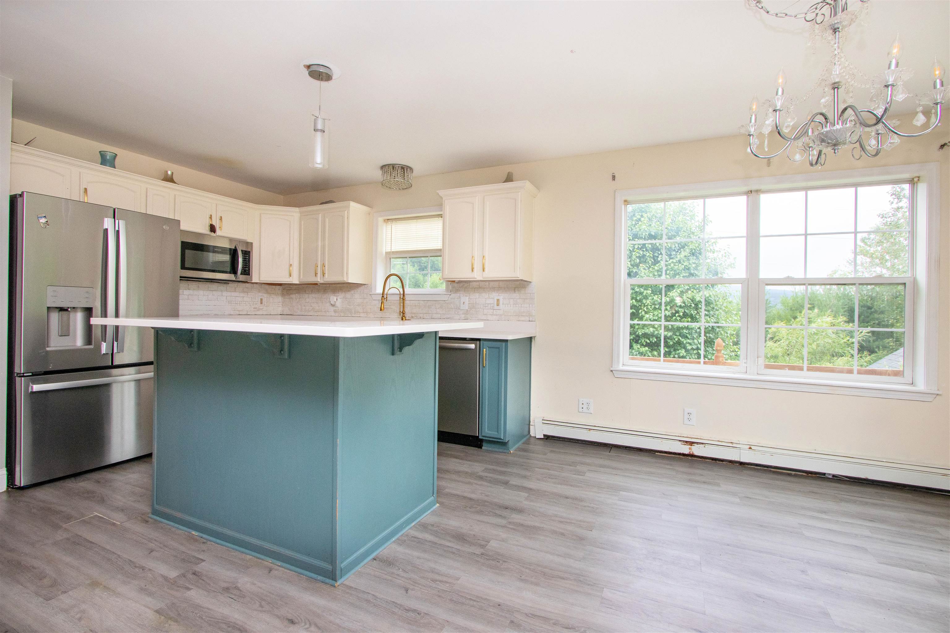
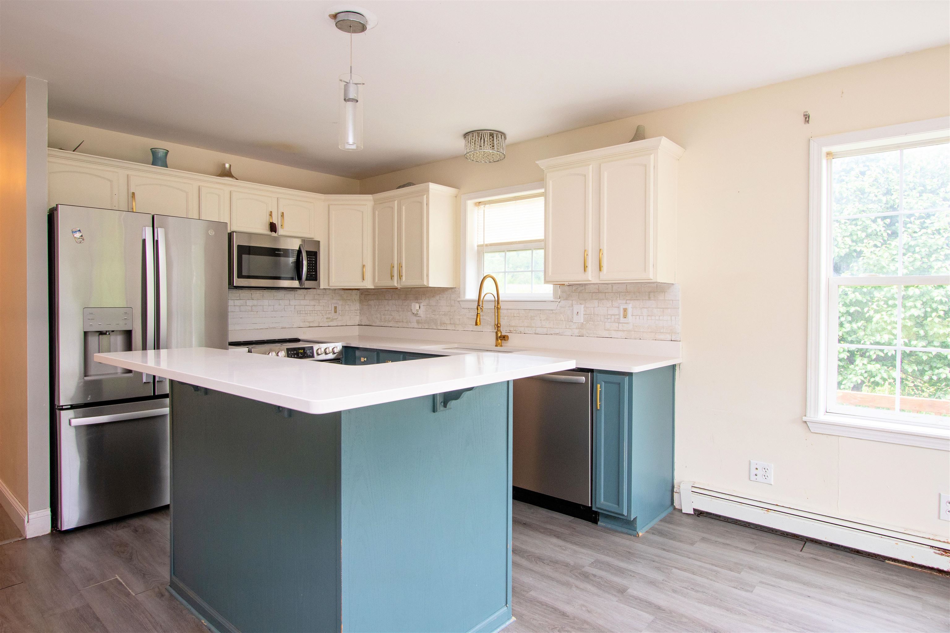
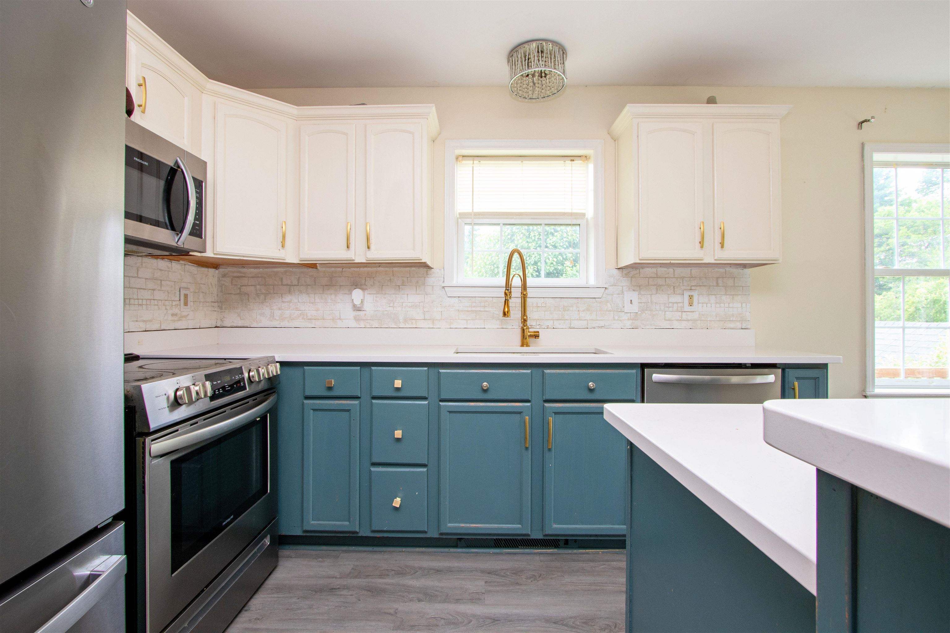
General Property Information
- Property Status:
- Active Under Contract
- Price:
- $299, 000
- Assessed:
- $0
- Assessed Year:
- County:
- VT-Caledonia
- Acres:
- 0.73
- Property Type:
- Single Family
- Year Built:
- 2008
- Agency/Brokerage:
- Timothy Scott
Tim Scott Real Estate - Bedrooms:
- 3
- Total Baths:
- 3
- Sq. Ft. (Total):
- 2171
- Tax Year:
- 2024
- Taxes:
- $5, 564
- Association Fees:
This cape-style home offers a peaceful neighborhood setting just minutes from the heart of St. Johnsbury. With a welcoming layout, thoughtful features, and solar panels for added energy efficiency, it’s a comfortable place to settle in and enjoy Vermont living. The main level features an open-concept kitchen, dining, and living area complete with a handy kitchen island and a pellet stove that adds cozy character. Sliding doors from the dining nook lead to a wraparound deck, perfect for relaxing or entertaining while overlooking the fenced-in backyard. Also on the main floor is the spacious primary bedroom suite, complete with a large walk-in closet and private bath. A bonus room makes a great home office, and the 3/4 bath includes laundry for added convenience. Upstairs you’ll find two generously sized bedrooms and a full bath. The walk-out lower level offers even more room to spread out, with a finished family room, utility space, and direct access to the attached garage. A detached shed/garage provides additional storage or workshop potential. Set on .73+/- acres, the open backyard is ideal for pets, play, or garden plans. Located just a few miles from schools, shops, restaurants, and all the community events that make St. Johnsbury such a special place plus easy access to I-91 and I-93 for commuting. Enjoy the balance of small-town charm, outdoor recreation, and in-town convenience all in one spot.
Interior Features
- # Of Stories:
- 1.5
- Sq. Ft. (Total):
- 2171
- Sq. Ft. (Above Ground):
- 1891
- Sq. Ft. (Below Ground):
- 280
- Sq. Ft. Unfinished:
- 899
- Rooms:
- 7
- Bedrooms:
- 3
- Baths:
- 3
- Interior Desc:
- Dining Area, Primary BR w/ BA, Natural Light, Indoor Storage, Walk-in Closet
- Appliances Included:
- Microwave, Electric Range
- Flooring:
- Heating Cooling Fuel:
- Water Heater:
- Basement Desc:
- Full, Partially Finished
Exterior Features
- Style of Residence:
- Cape
- House Color:
- Time Share:
- No
- Resort:
- Exterior Desc:
- Exterior Details:
- Deck, Partial Fence , Garden Space, Shed
- Amenities/Services:
- Land Desc.:
- Country Setting, Open, Neighborhood
- Suitable Land Usage:
- Roof Desc.:
- Asphalt Shingle
- Driveway Desc.:
- Dirt
- Foundation Desc.:
- Concrete
- Sewer Desc.:
- Septic Shared
- Garage/Parking:
- Yes
- Garage Spaces:
- 1
- Road Frontage:
- 149
Other Information
- List Date:
- 2025-07-15
- Last Updated:


