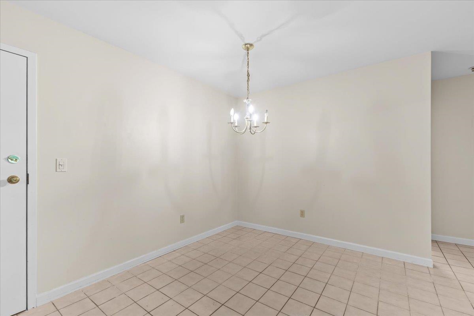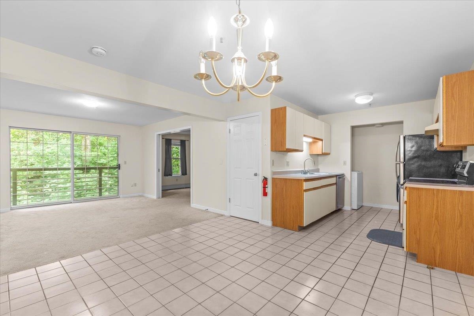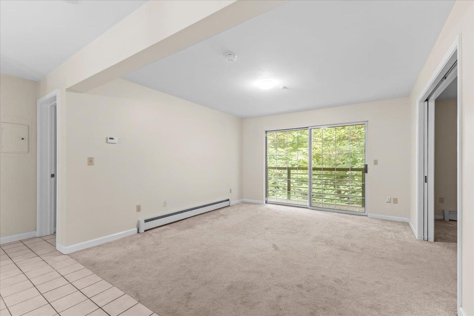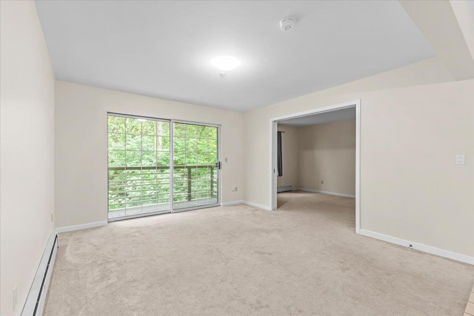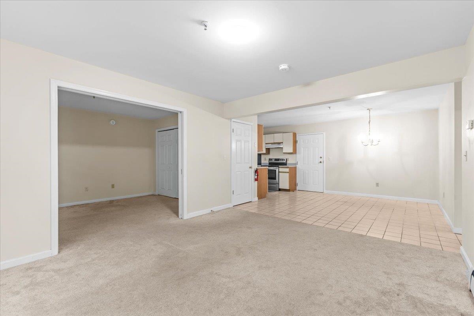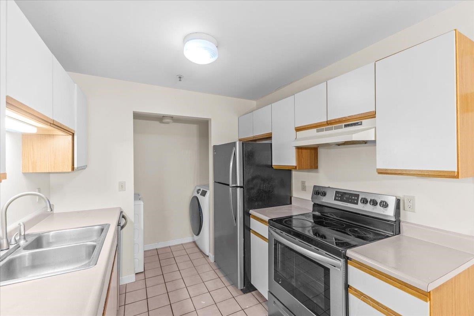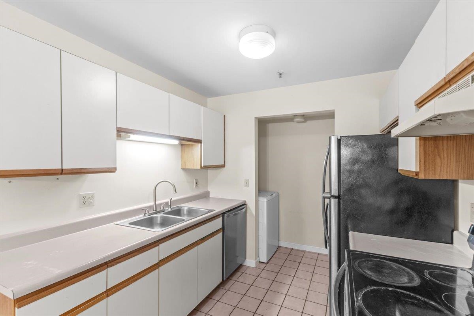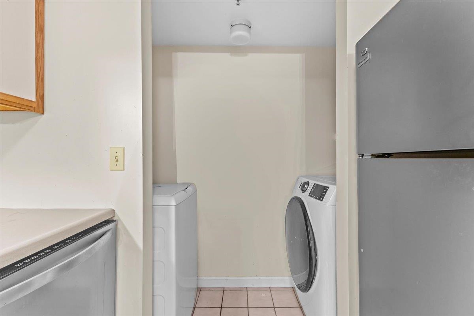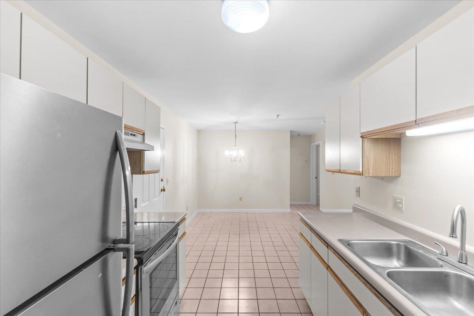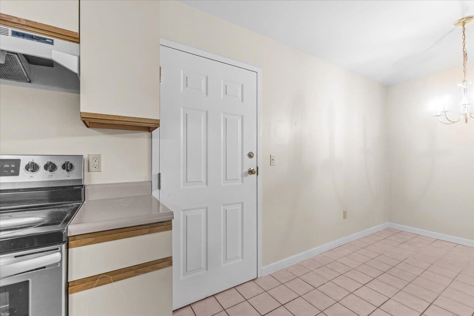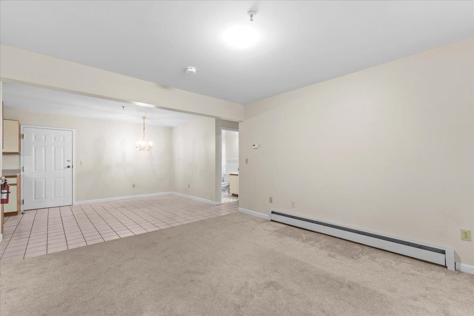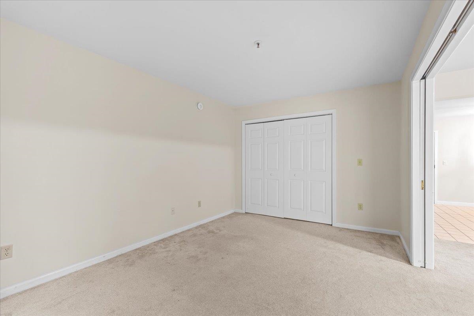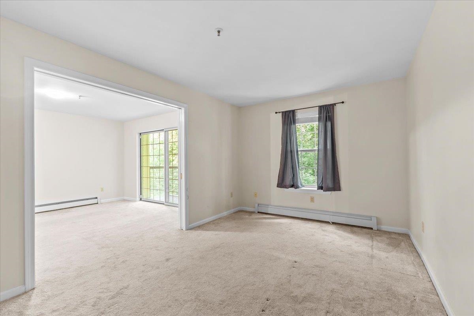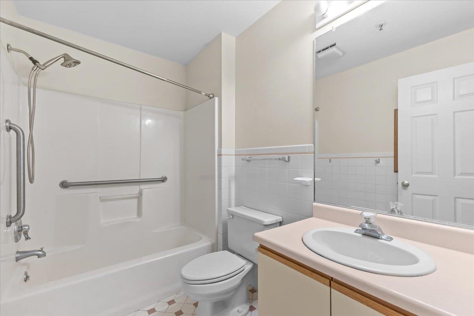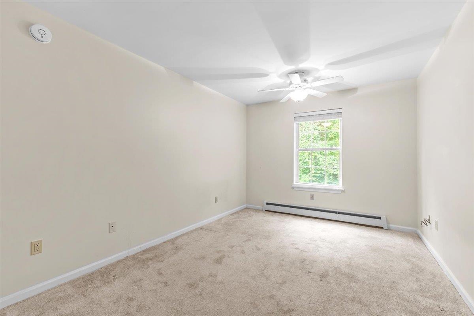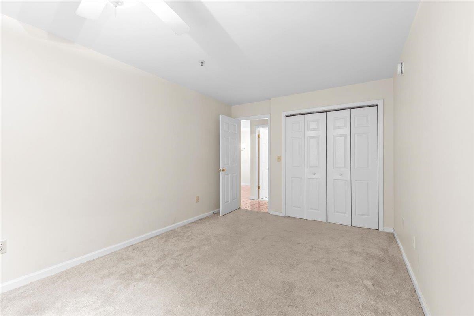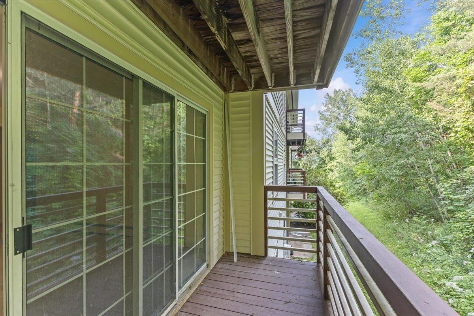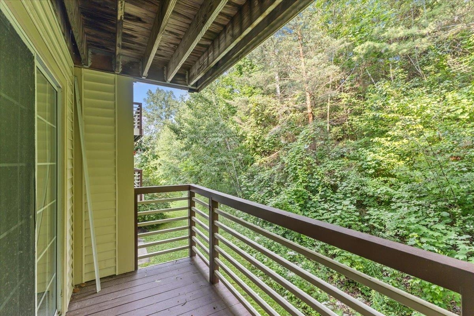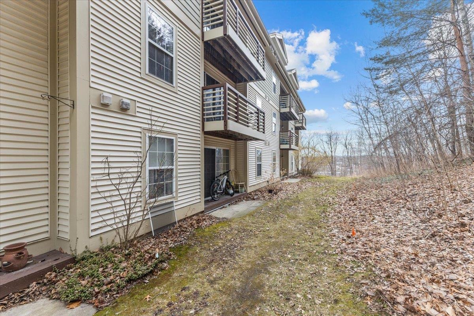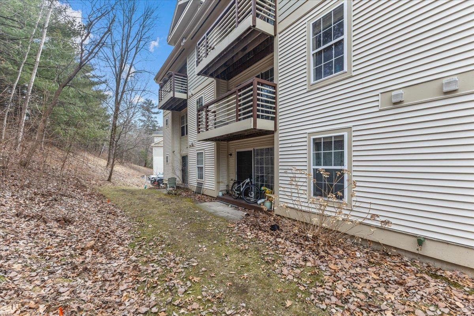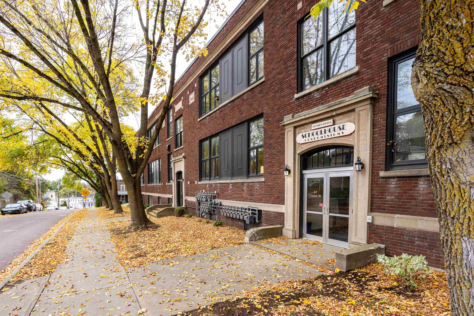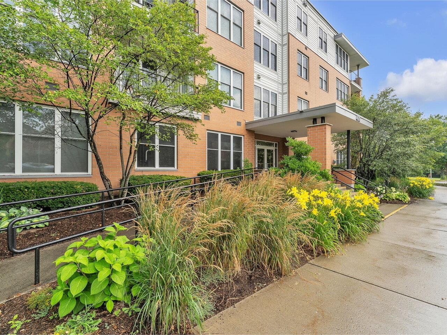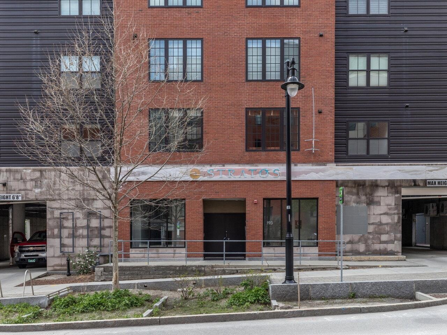1 of 26
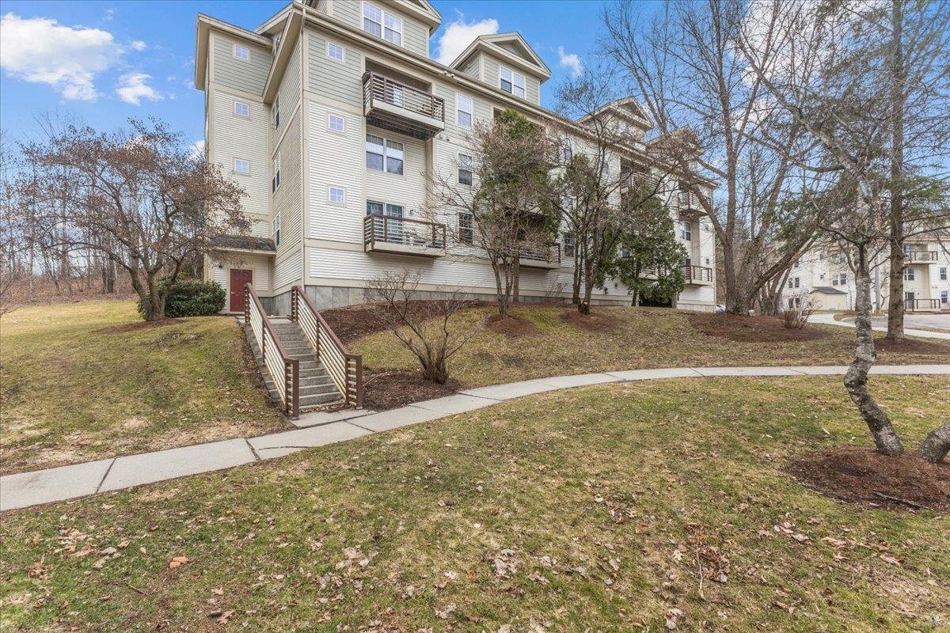
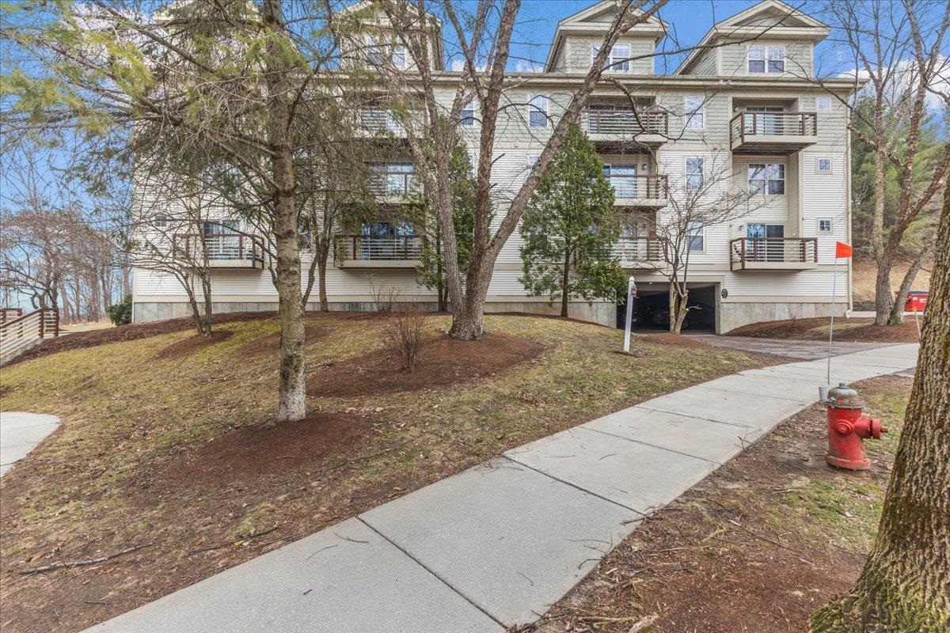
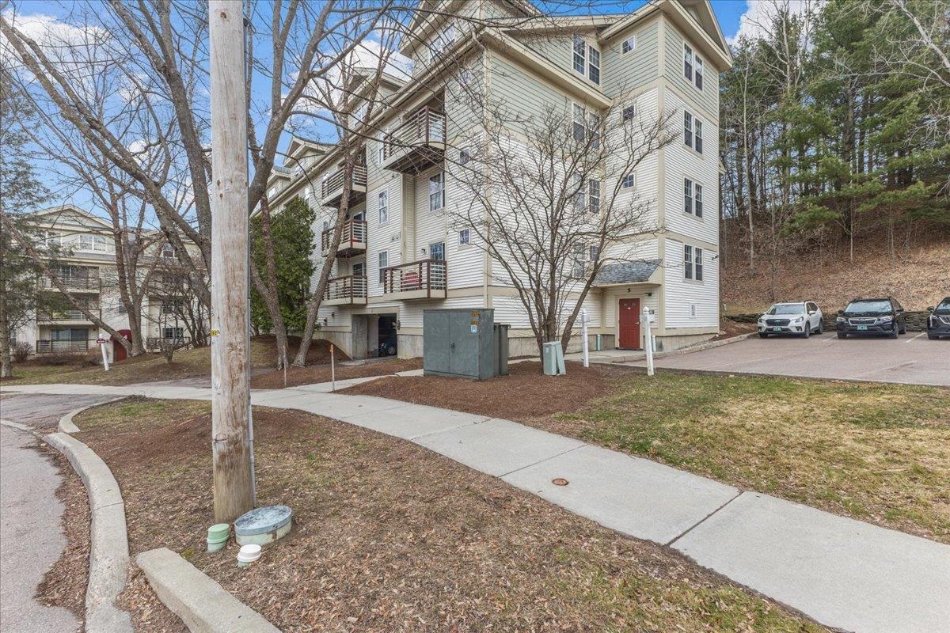
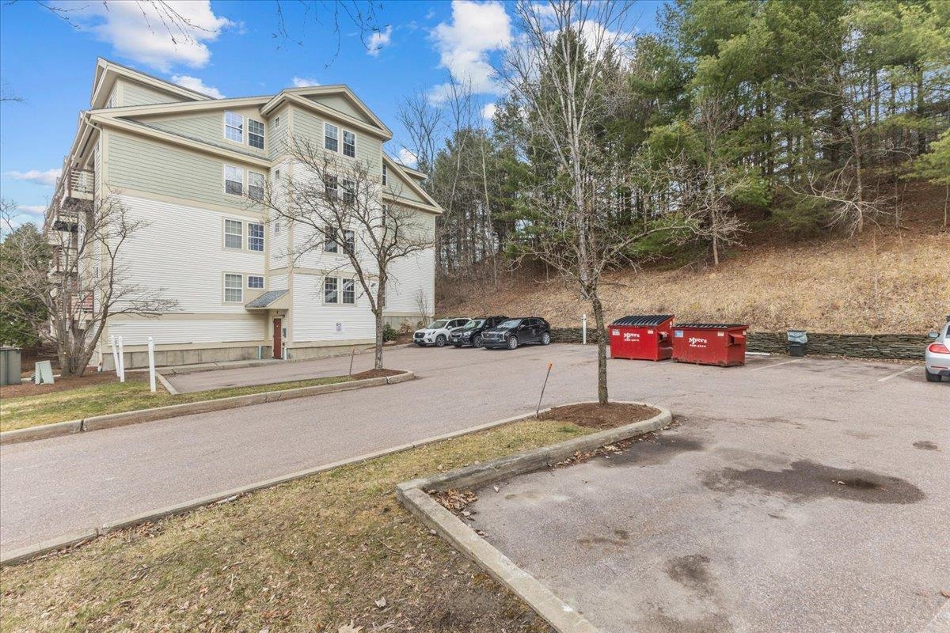
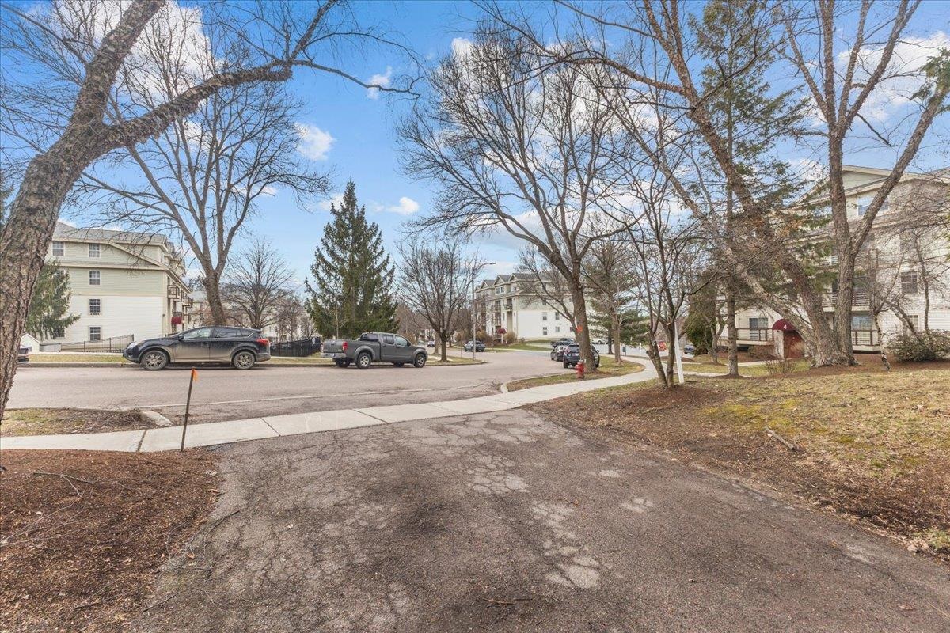
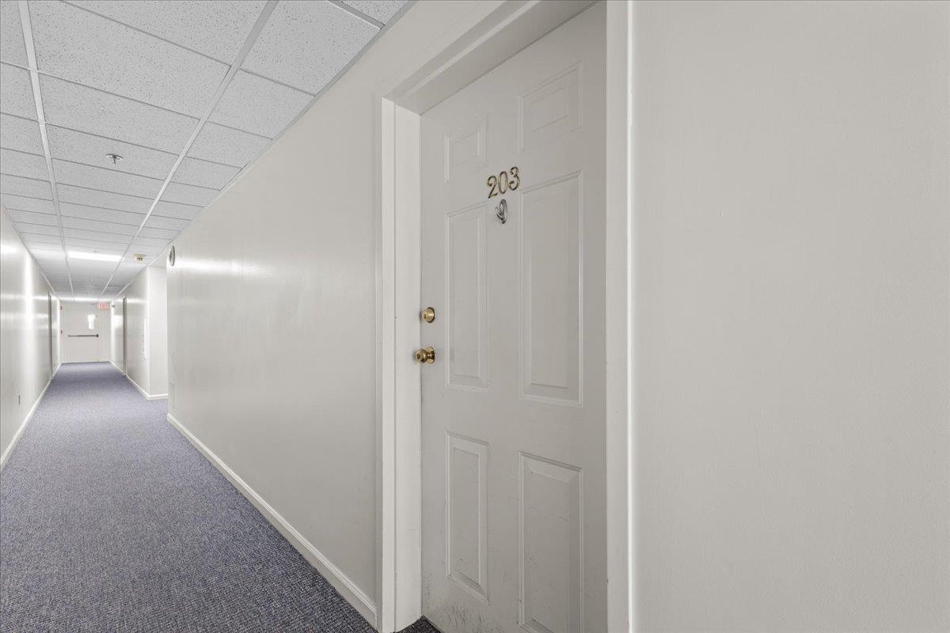
General Property Information
- Property Status:
- Active
- Price:
- $285, 000
- Assessed:
- $0
- Assessed Year:
- County:
- VT-Chittenden
- Acres:
- 0.00
- Property Type:
- Condo
- Year Built:
- 1992
- Agency/Brokerage:
- Gurjot Singh
Vermont Life Realtors - Bedrooms:
- 2
- Total Baths:
- 1
- Sq. Ft. (Total):
- 820
- Tax Year:
- 2024
- Taxes:
- $4, 671
- Association Fees:
Welcome to Riverwatch Condominiums — a sought-after location offering a balance of comfort, convenience, and value in Burlington. This 2-bedroom, 1-bath condo features an open floor plan with a spacious living and dining area that leads to a private balcony surrounded by trees. The kitchen is well-equipped with modern appliances, ample storage, and a breakfast bar, making both everyday living and entertaining easy. The two bedrooms are generously sized with good closet space and natural light. The full bathroom is clean and functional, and the in-unit washer and dryer add everyday convenience. This unit also includes one assigned parking space in the garage, plus additional visitor parking. Enjoy access to the seasonal pool and green spaces, or take advantage of the nearby bike path, bus line, and proximity to UVM, the medical center, Winooski, and downtown Burlington. Whether you’re a first-time buyer, looking to downsize, or investor, this well-managed association and unbeatable location make Riverwatch a smart choice.
Interior Features
- # Of Stories:
- 1
- Sq. Ft. (Total):
- 820
- Sq. Ft. (Above Ground):
- 820
- Sq. Ft. (Below Ground):
- 0
- Sq. Ft. Unfinished:
- 0
- Rooms:
- 4
- Bedrooms:
- 2
- Baths:
- 1
- Interior Desc:
- Blinds, Ceiling Fan, Elevator, Kitchen/Dining, 1st Floor Laundry
- Appliances Included:
- Dishwasher, Disposal, Dryer, Washer
- Flooring:
- Carpet, Tile
- Heating Cooling Fuel:
- Water Heater:
- Basement Desc:
Exterior Features
- Style of Residence:
- Flat
- House Color:
- Time Share:
- No
- Resort:
- No
- Exterior Desc:
- Exterior Details:
- Balcony, In-Ground Pool
- Amenities/Services:
- Land Desc.:
- Condo Development, In Town
- Suitable Land Usage:
- Roof Desc.:
- Asphalt Shingle
- Driveway Desc.:
- Paved
- Foundation Desc.:
- Concrete
- Sewer Desc.:
- Public
- Garage/Parking:
- No
- Garage Spaces:
- 0
- Road Frontage:
- 0
Other Information
- List Date:
- 2025-07-15
- Last Updated:


