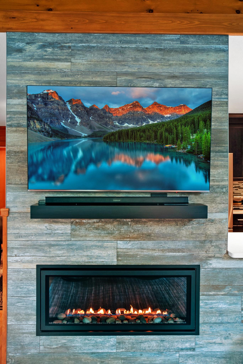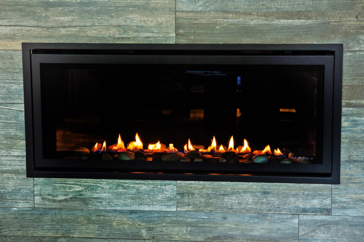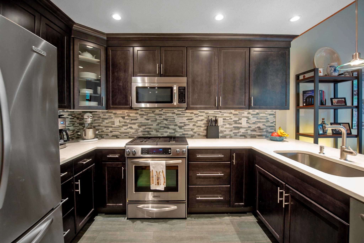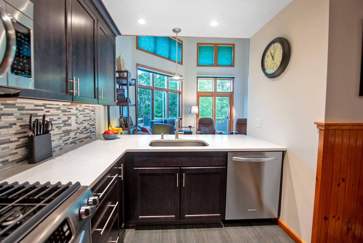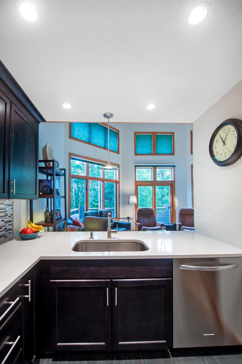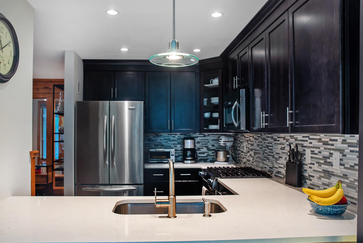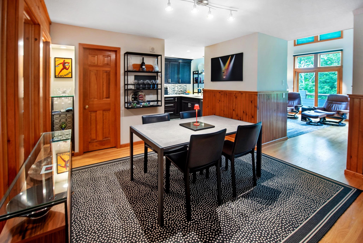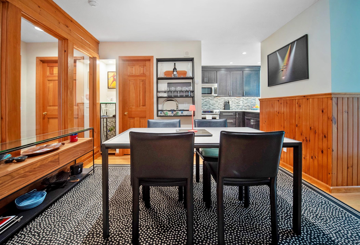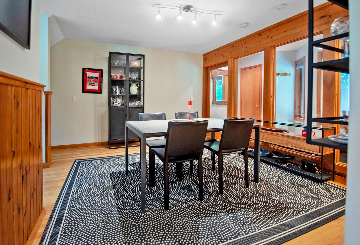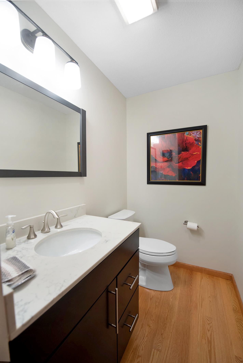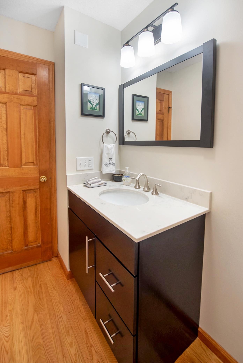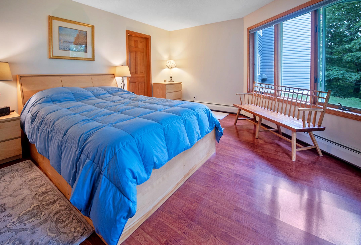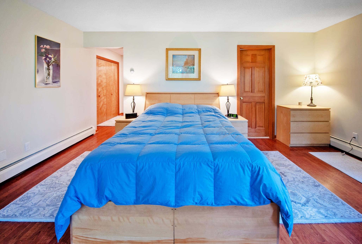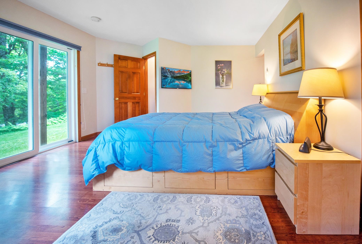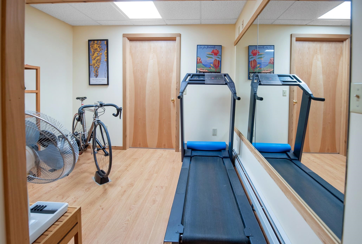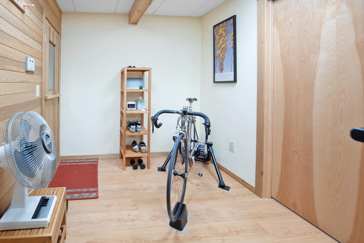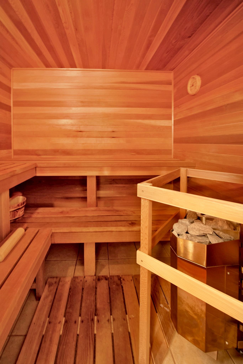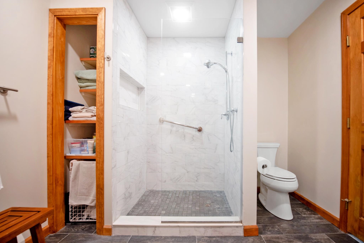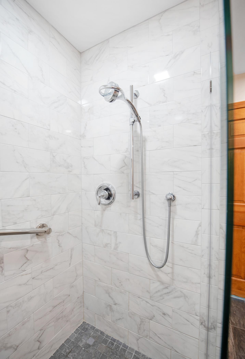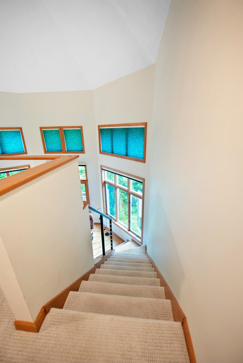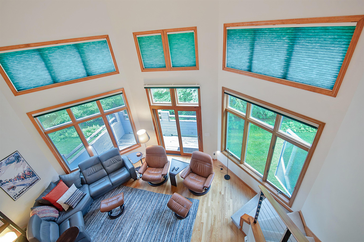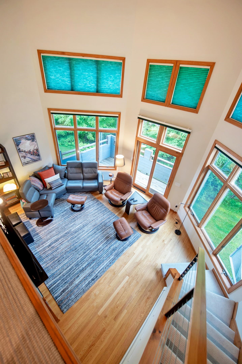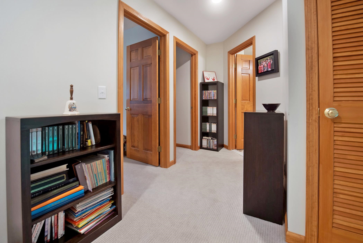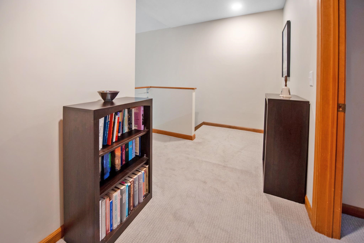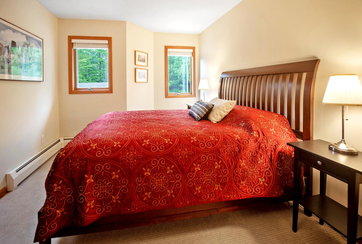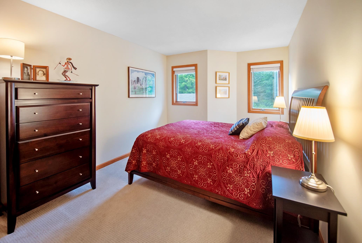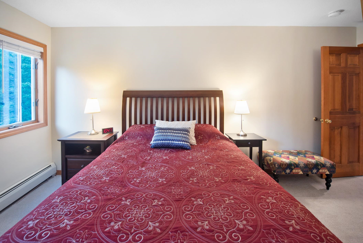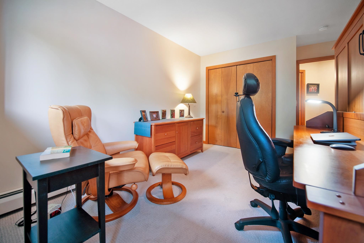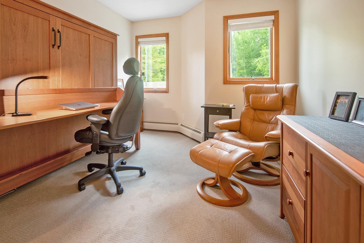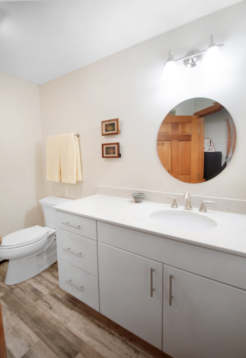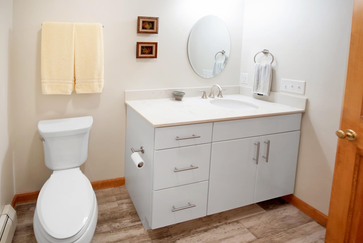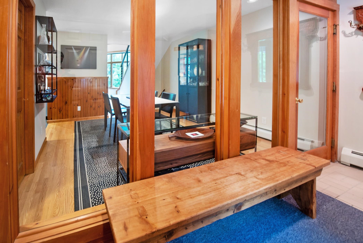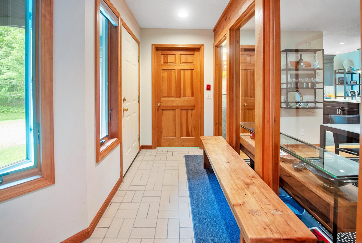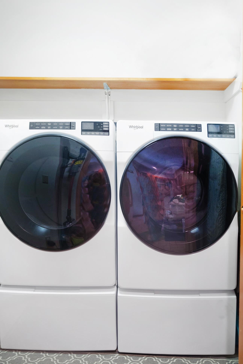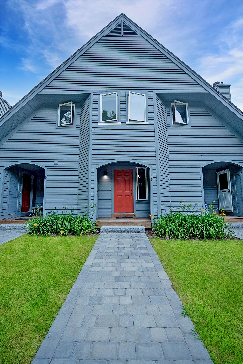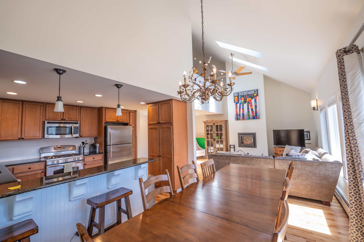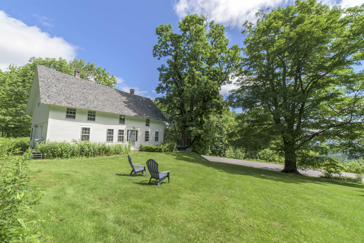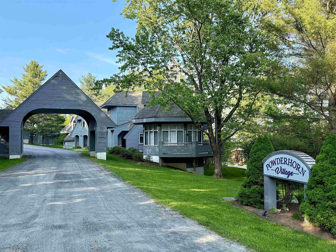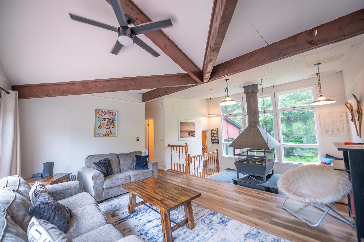1 of 41
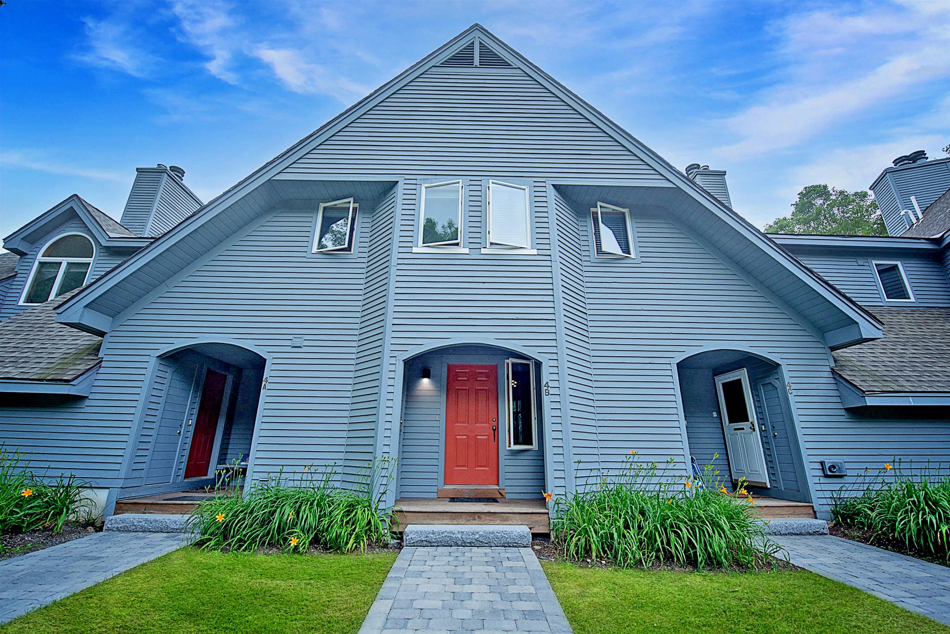
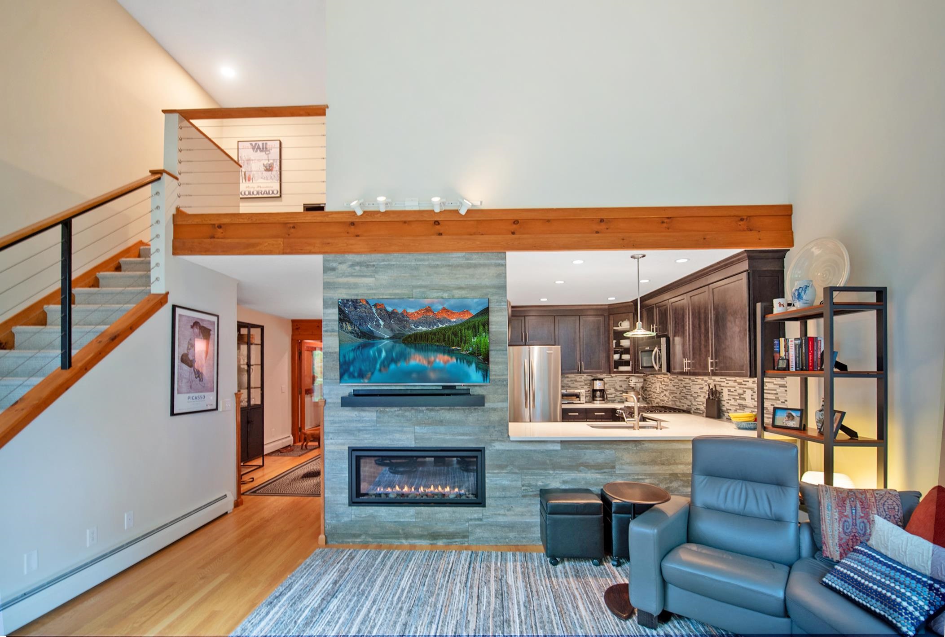
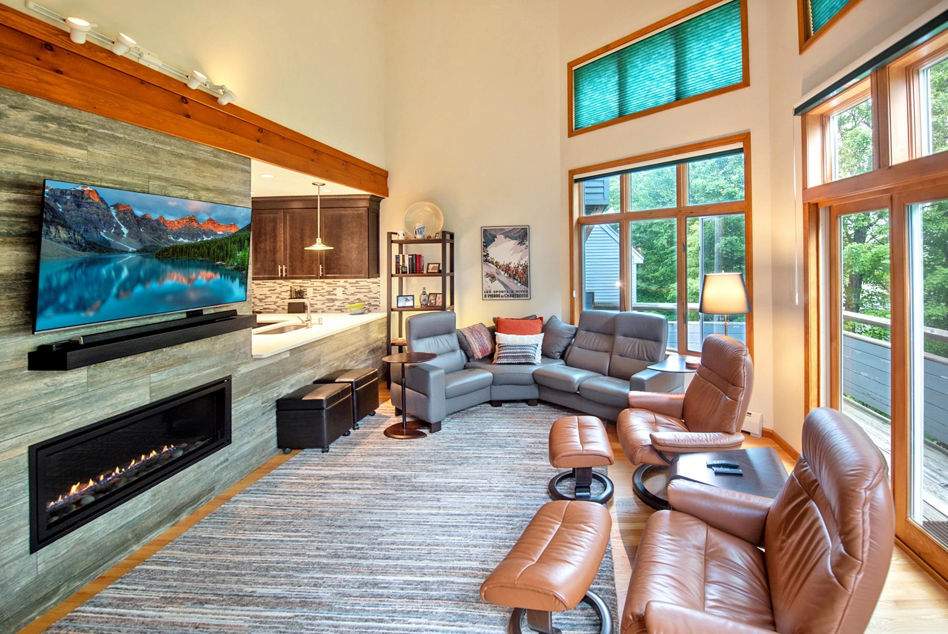
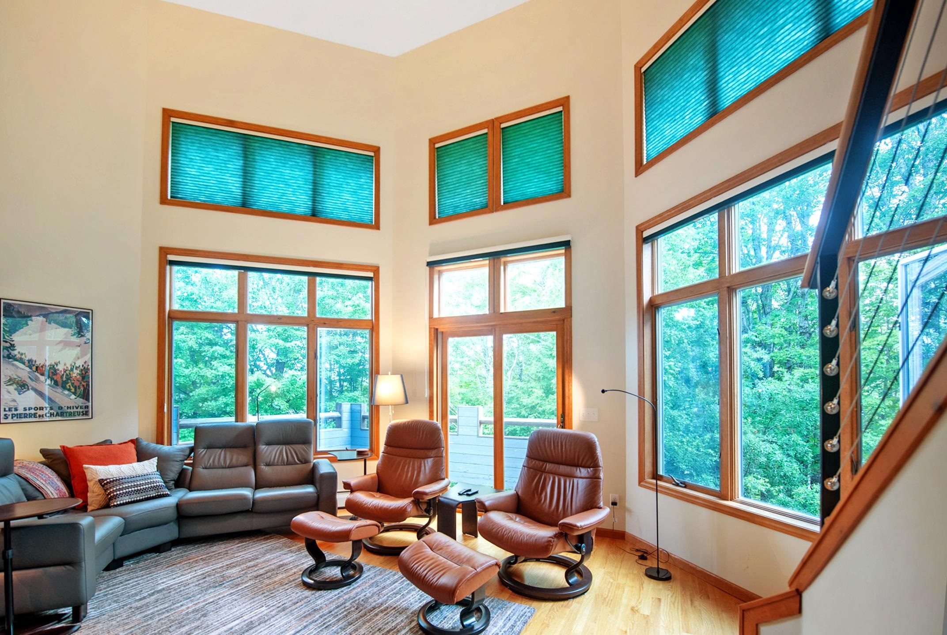
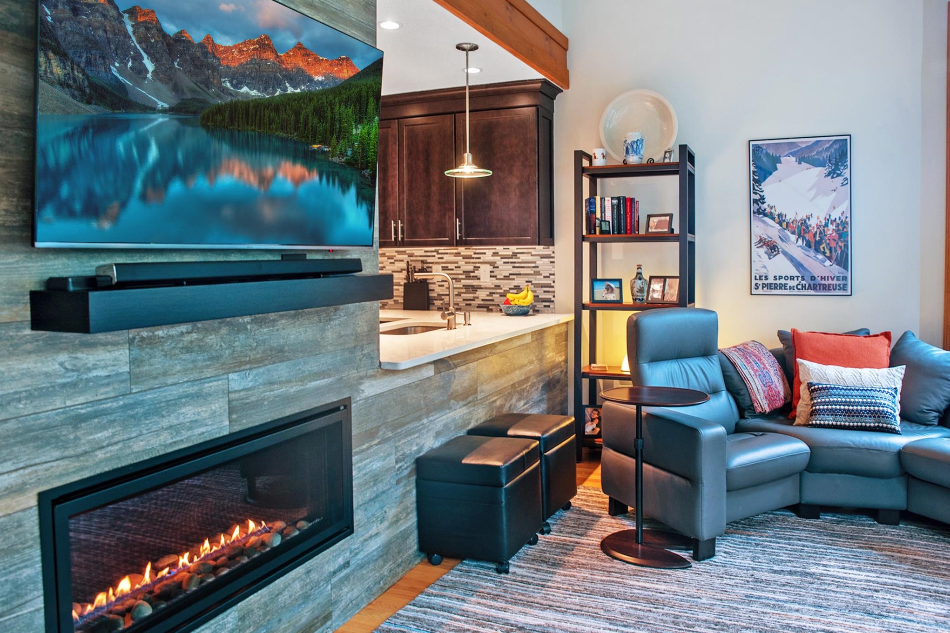
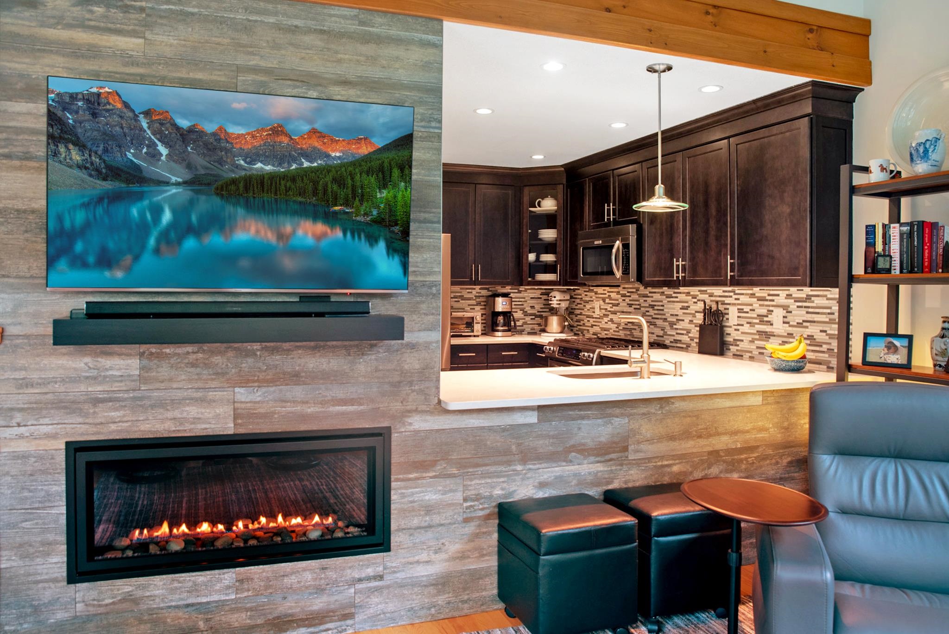
General Property Information
- Property Status:
- Active
- Price:
- $595, 000
- Unit Number
- 4B
- Assessed:
- $0
- Assessed Year:
- County:
- VT-Windham
- Acres:
- 0.00
- Property Type:
- Condo
- Year Built:
- 1988
- Agency/Brokerage:
- Lisa Mirando
Deerfield Valley Real Estate - Bedrooms:
- 3
- Total Baths:
- 3
- Sq. Ft. (Total):
- 1608
- Tax Year:
- 2024
- Taxes:
- $7, 159
- Association Fees:
Stylish Powderhorn Village Townhome – Prime Location Near Hermitage Club & Mount Snow. Welcome to this beautiful 3-bedroom, 2.5-bath townhome nestled in the sought-after Powderhorn Village community. The home has been thoughtfully updated throughout, with an inviting gas fireplace, open living space, and a private deck offering modern comfort with a mountain charm. This spacious home offers a luxurious primary suite - a true retreat, complete with a private exercise room and sauna—perfect for après-ski relaxation. Located just 3 miles from Mount Snow and adjacent to the exclusive Hermitage Club, this property puts four-season recreation right at your doorstep. You’re also just minutes from two premier golf courses, making it ideal for both winter and summer getaways. Don’t miss this opportunity to own a turn-key retreat in one of Vermont’s most desirable locations.
Interior Features
- # Of Stories:
- 2
- Sq. Ft. (Total):
- 1608
- Sq. Ft. (Above Ground):
- 1608
- Sq. Ft. (Below Ground):
- 0
- Sq. Ft. Unfinished:
- 240
- Rooms:
- 7
- Bedrooms:
- 3
- Baths:
- 3
- Interior Desc:
- Blinds, Cathedral Ceiling, Ceiling Fan, Dining Area, Gas Fireplace, 1 Fireplace, Furnished, Hearth, Kitchen Island, Natural Light, Sauna, 1st Floor Laundry
- Appliances Included:
- Dishwasher, Disposal, Dryer, Microwave, Refrigerator, Washer, Gas Stove
- Flooring:
- Carpet, Tile, Wood
- Heating Cooling Fuel:
- Water Heater:
- Basement Desc:
- Finished, Full, Walkout, Interior Access
Exterior Features
- Style of Residence:
- Townhouse
- House Color:
- Time Share:
- No
- Resort:
- Yes
- Exterior Desc:
- Exterior Details:
- Deck
- Amenities/Services:
- Land Desc.:
- Condo Development, Country Setting, Landscaped, Recreational, Secluded, Ski Area, Trail/Near Trail, Near Skiing
- Suitable Land Usage:
- Roof Desc.:
- Shingle
- Driveway Desc.:
- Gravel
- Foundation Desc.:
- Concrete
- Sewer Desc.:
- Public
- Garage/Parking:
- Yes
- Garage Spaces:
- 1
- Road Frontage:
- 0
Other Information
- List Date:
- 2025-07-15
- Last Updated:


