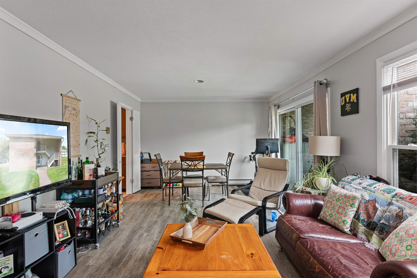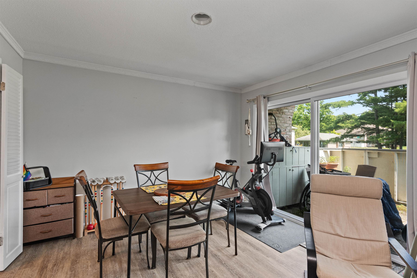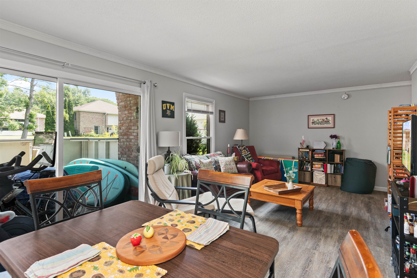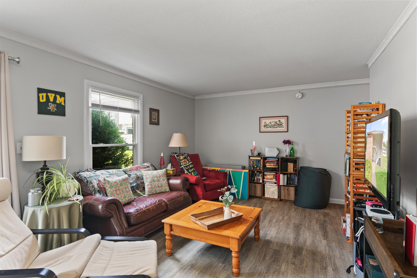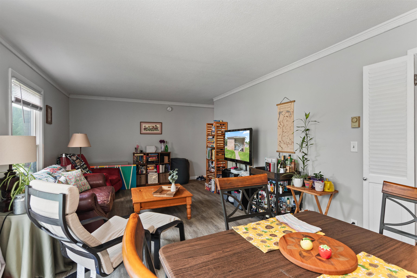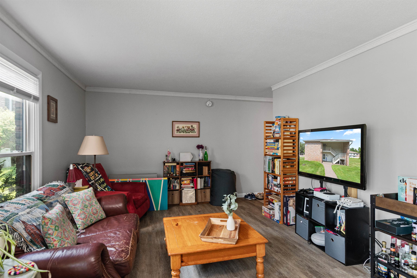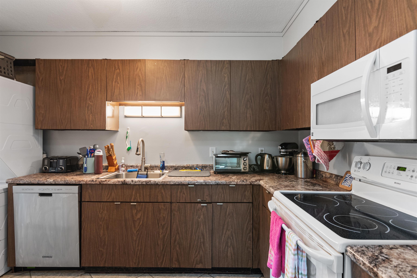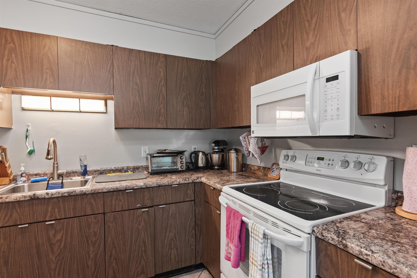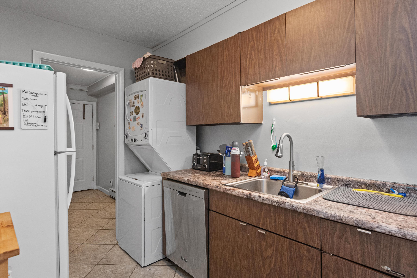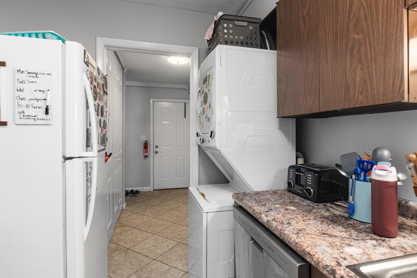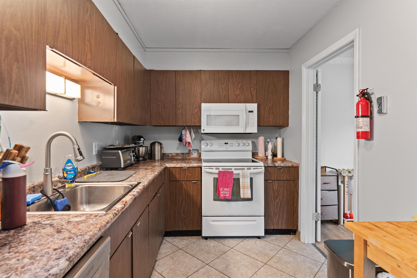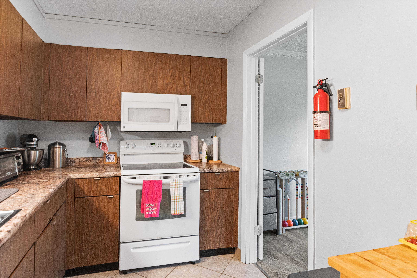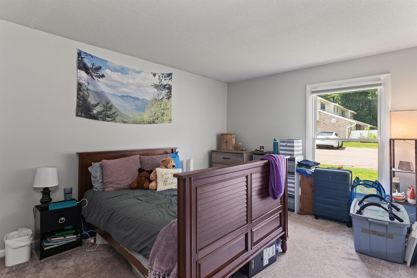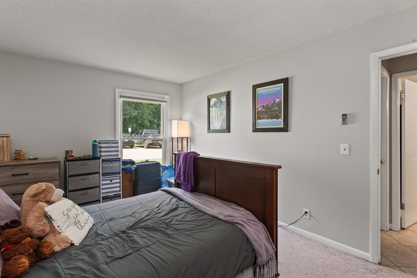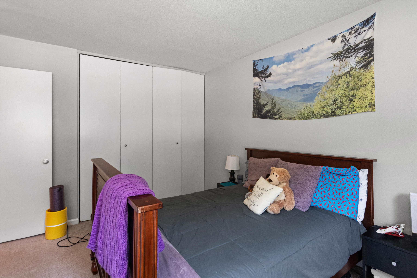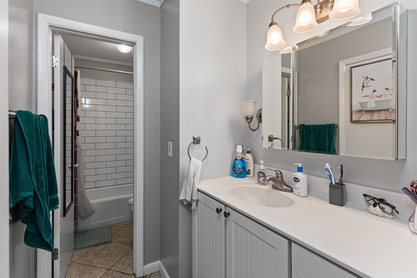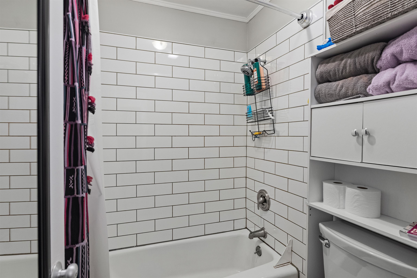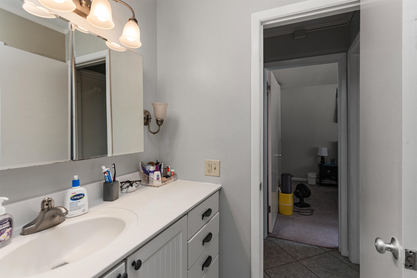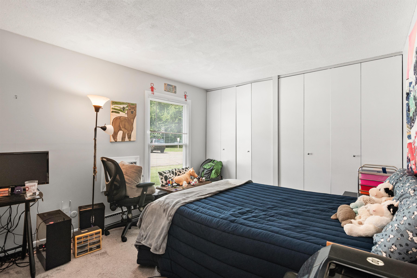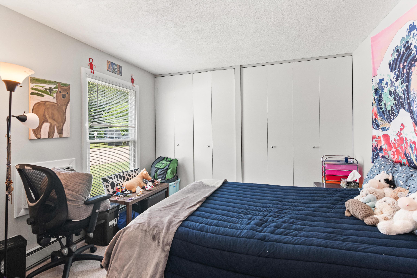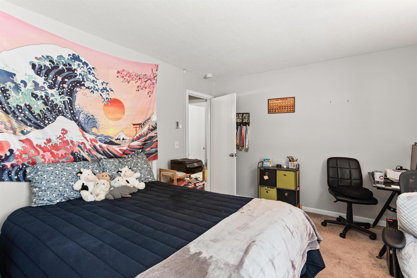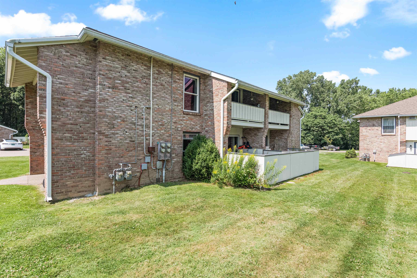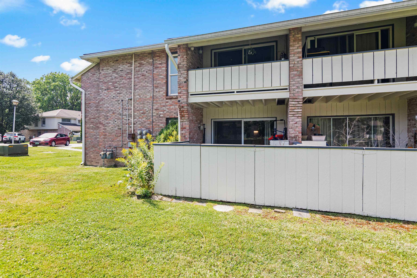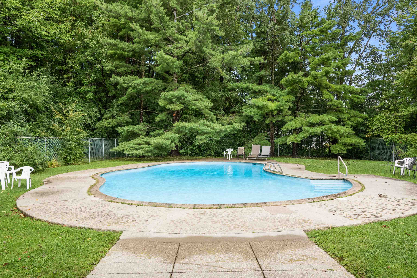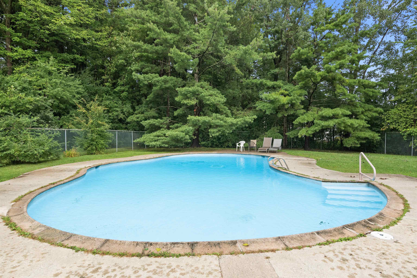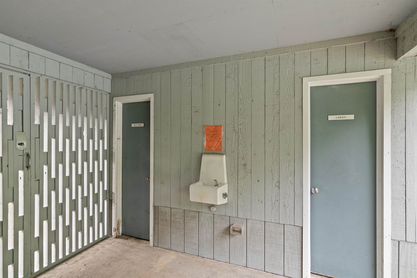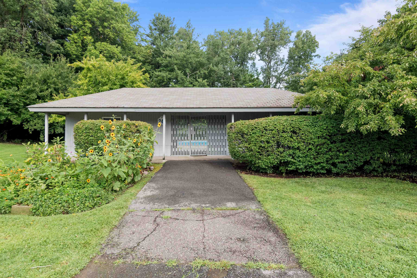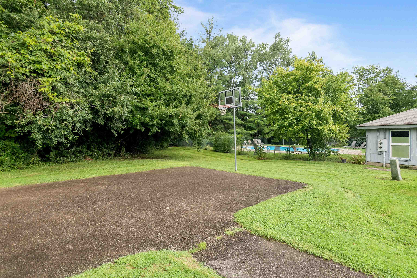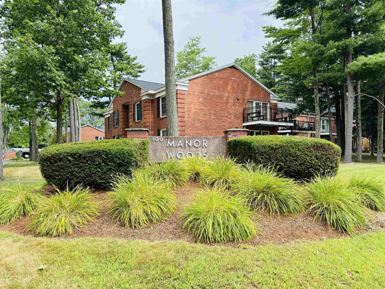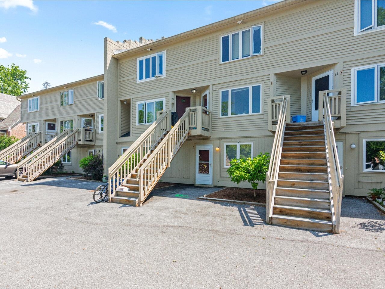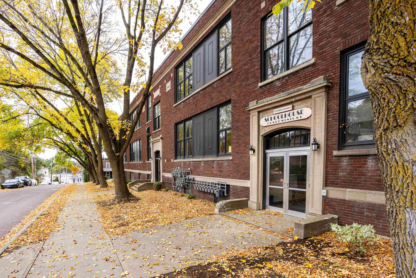1 of 34
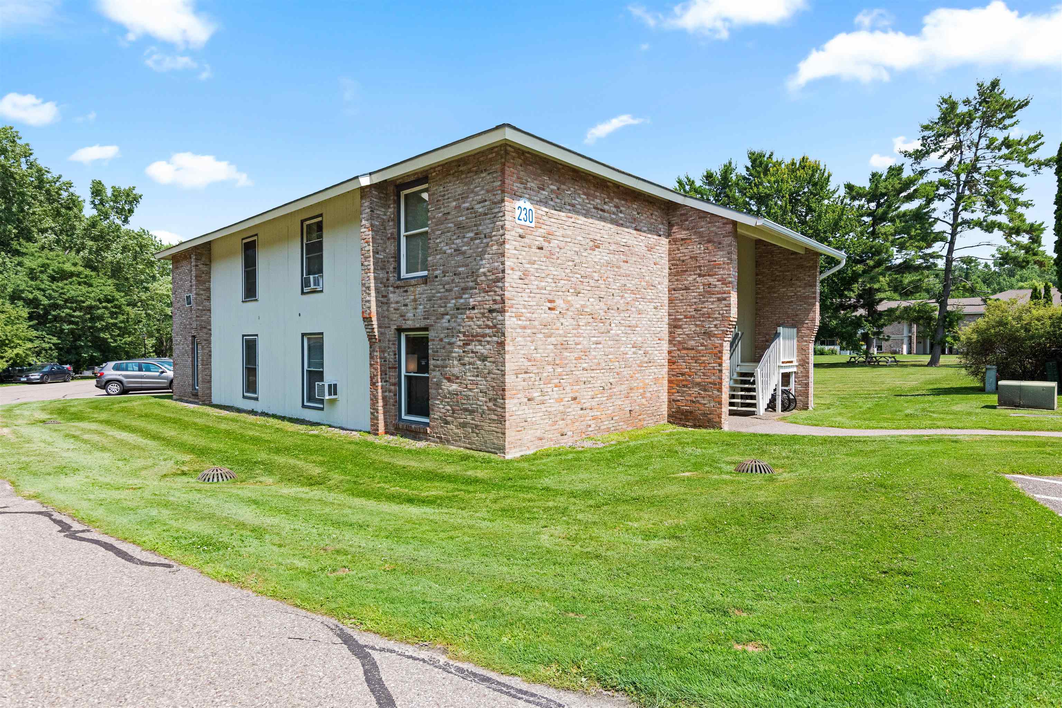
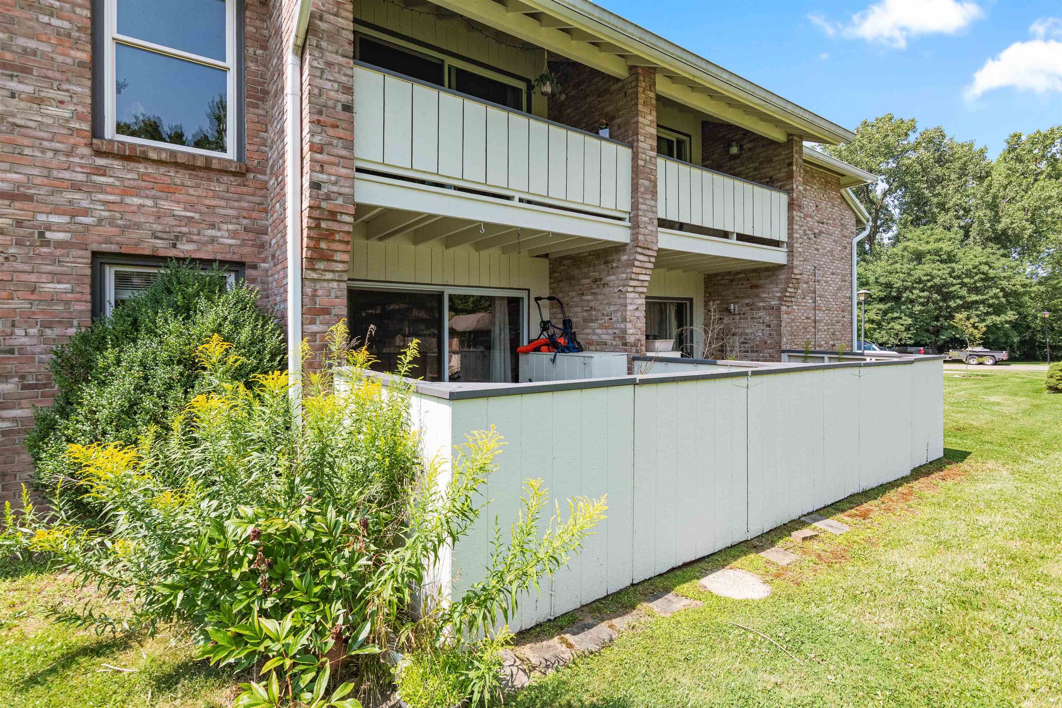
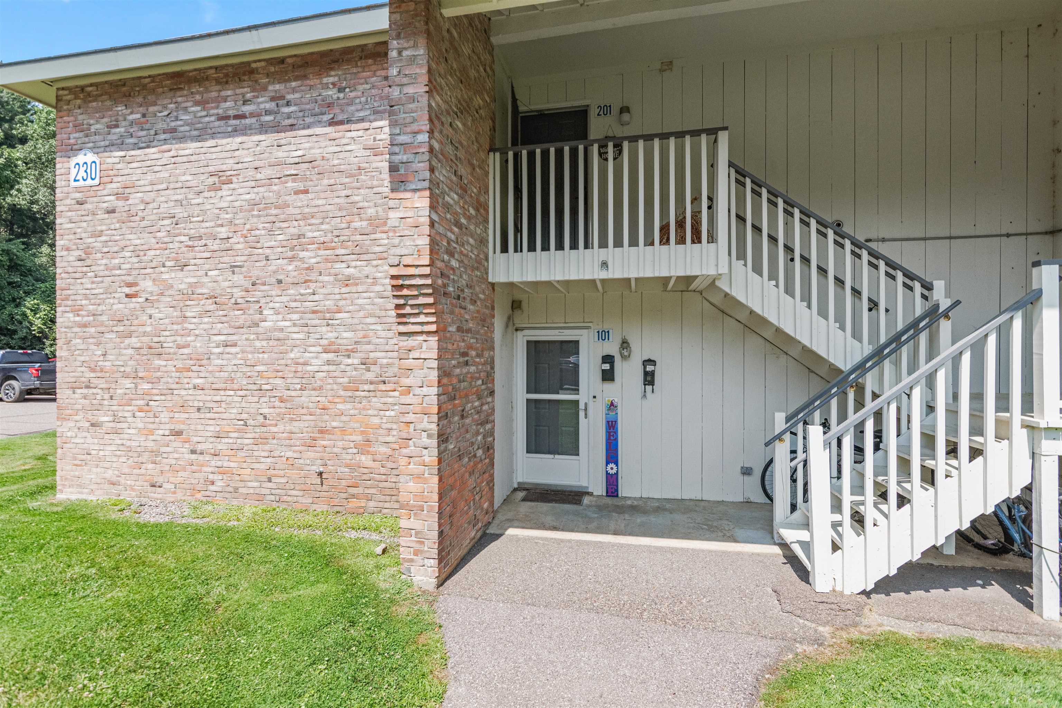
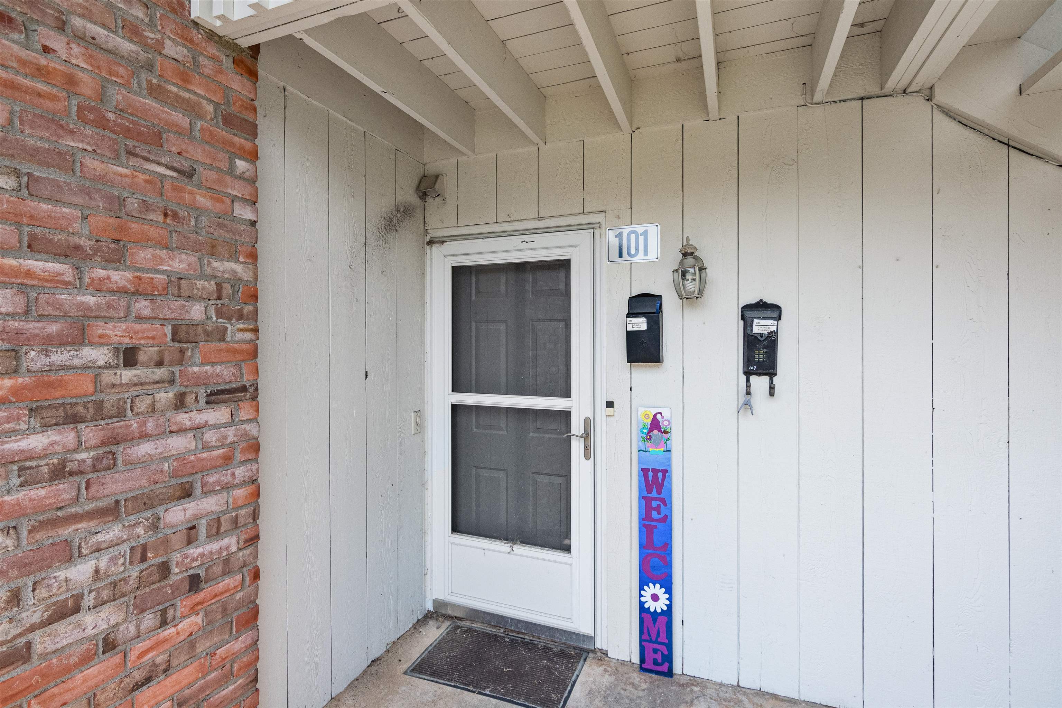
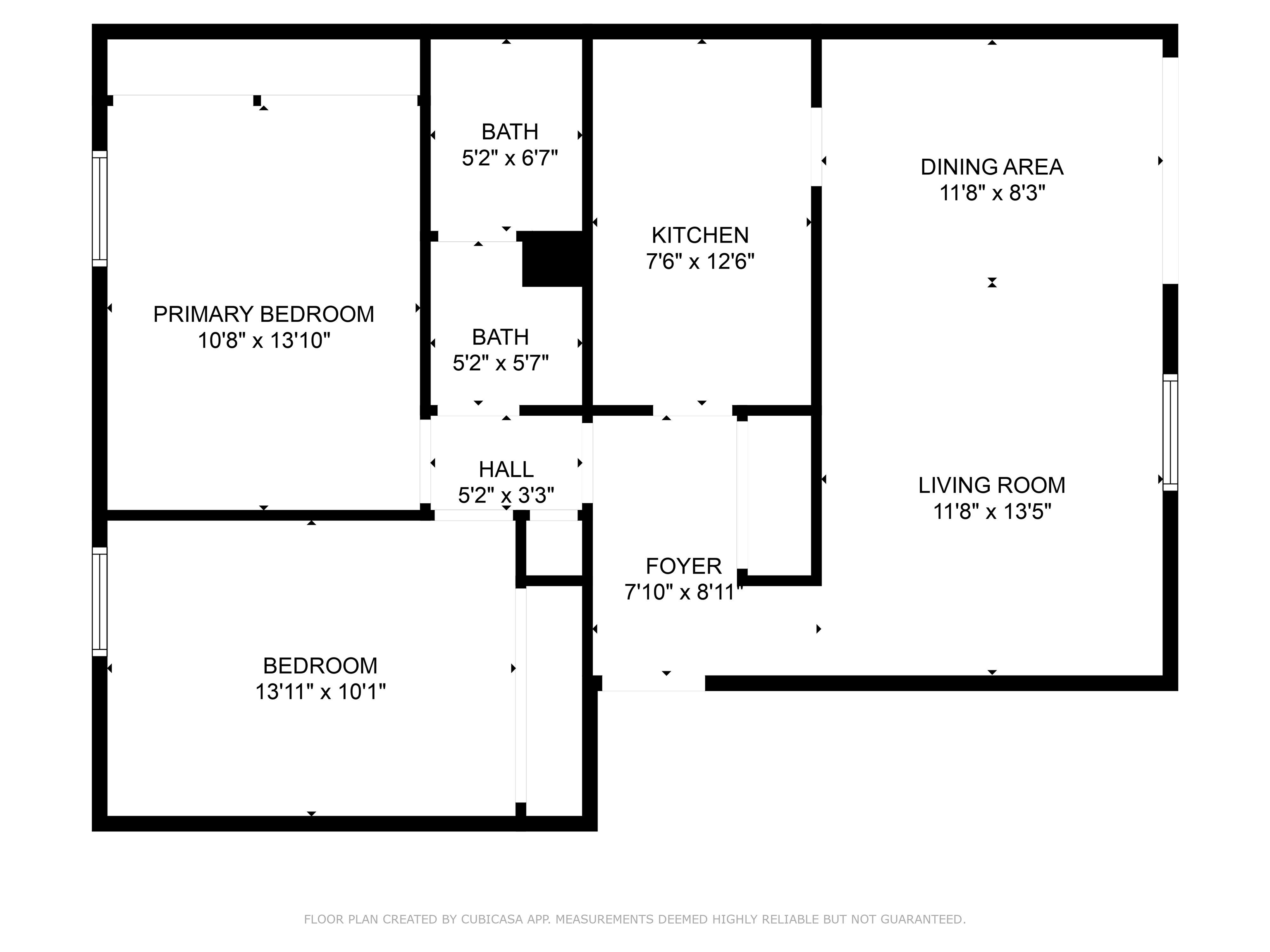
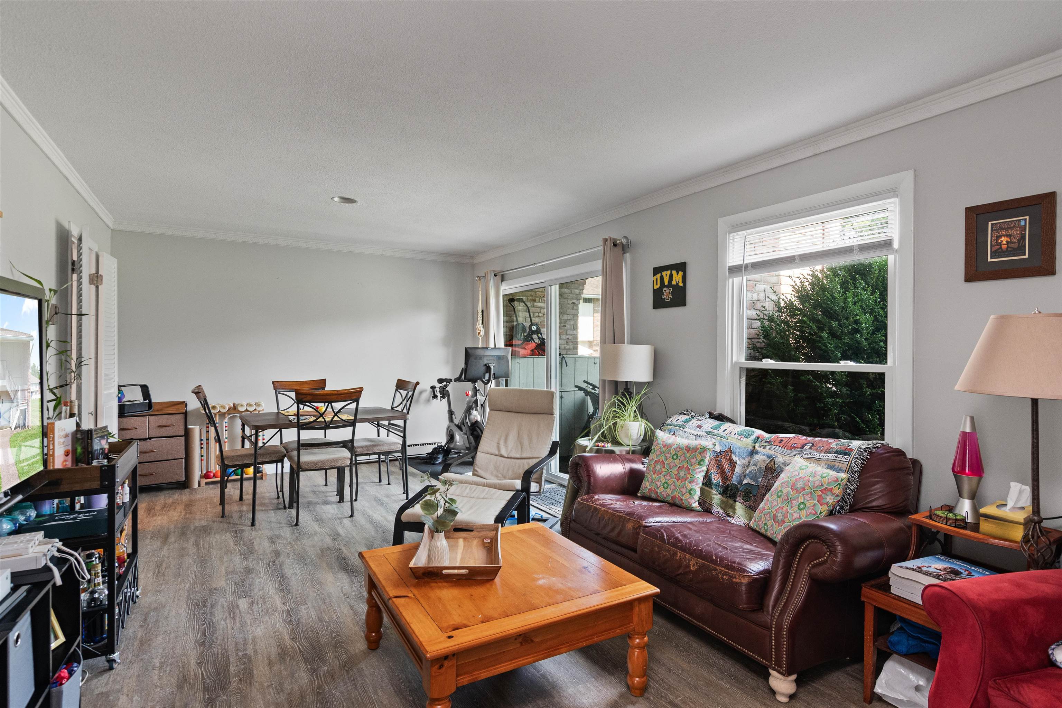
General Property Information
- Property Status:
- Active
- Price:
- $299, 000
- Unit Number
- 101
- Assessed:
- $0
- Assessed Year:
- County:
- VT-Chittenden
- Acres:
- 0.00
- Property Type:
- Condo
- Year Built:
- 1969
- Agency/Brokerage:
- Nick Riina
Rossi & Riina Real Estate - Bedrooms:
- 2
- Total Baths:
- 1
- Sq. Ft. (Total):
- 1064
- Tax Year:
- 2025
- Taxes:
- $5, 459
- Association Fees:
This two-bedroom, 1 bathroom Burlington townhome, ideally situated, is now available. The location offers unparalleled convenience, with close proximity to Shelburne Road, Pine Street, and Church Street for all your shopping, dining, and recreational needs. Commuting is a breeze with quick access to I-89. Outdoor enthusiasts will appreciate the easy access to Red Rocks Park, just a short drive or bike ride away, and Oakledge Park, which is connected to the condo association by convenient walking paths. Inside, the open-concept living and dining area features sliders that lead to a private patio with exterior storage. Off the dining room, you'll find a practical kitchen equipped with new appliances. Downstairs (all on 1 level), you will find two additional bedrooms along with a full bathroom. As part of the HOA, you'll benefit from included landscaping, trash/recycling, snow removal, and water/sewer in your monthly fee. Fantastic HOA-provided amenities on the premises include an in-ground pool with a pool house, pickleball/tennis courts, and a basketball court. The community also features a welcoming pet-friendly policy, allowing homeowners up to three pets (one of which may be a dog).
Interior Features
- # Of Stories:
- 1
- Sq. Ft. (Total):
- 1064
- Sq. Ft. (Above Ground):
- 1064
- Sq. Ft. (Below Ground):
- 0
- Sq. Ft. Unfinished:
- 0
- Rooms:
- 5
- Bedrooms:
- 2
- Baths:
- 1
- Interior Desc:
- Dining Area, Living/Dining
- Appliances Included:
- Dishwasher, Dryer, Electric Range, Refrigerator, Washer
- Flooring:
- Carpet, Laminate, Vinyl
- Heating Cooling Fuel:
- Water Heater:
- Basement Desc:
Exterior Features
- Style of Residence:
- Flat
- House Color:
- brick
- Time Share:
- No
- Resort:
- Exterior Desc:
- Exterior Details:
- Patio
- Amenities/Services:
- Land Desc.:
- Condo Development
- Suitable Land Usage:
- Roof Desc.:
- Shingle
- Driveway Desc.:
- Paved
- Foundation Desc.:
- Concrete Slab
- Sewer Desc.:
- Public
- Garage/Parking:
- No
- Garage Spaces:
- 0
- Road Frontage:
- 0
Other Information
- List Date:
- 2025-07-17
- Last Updated:


