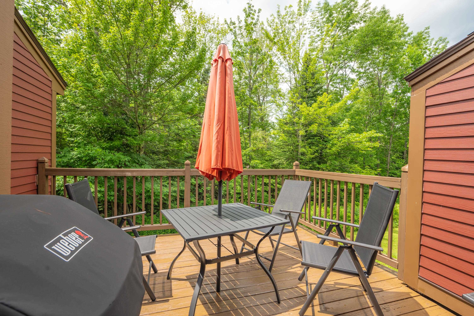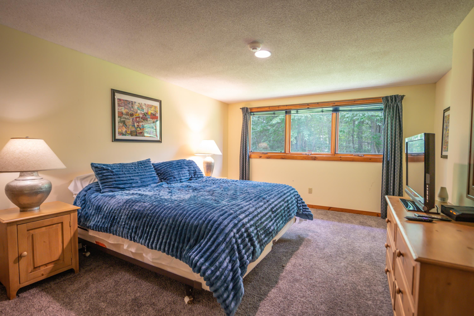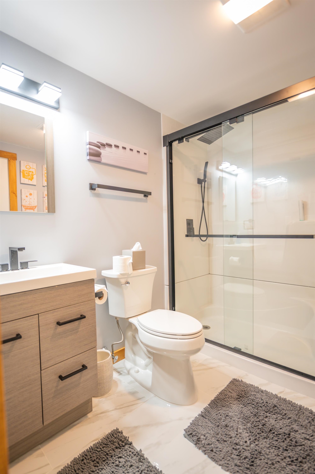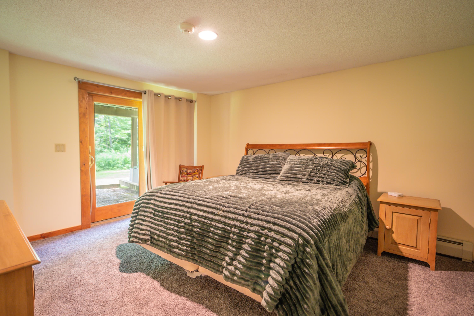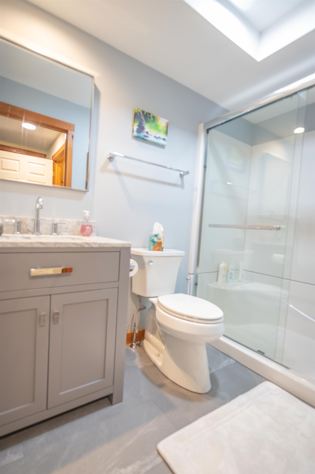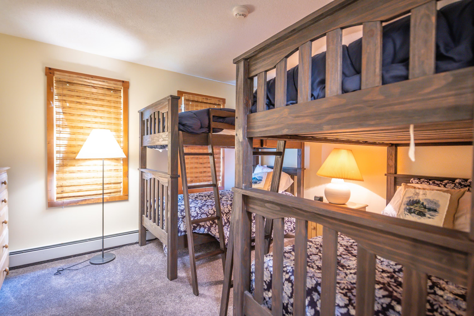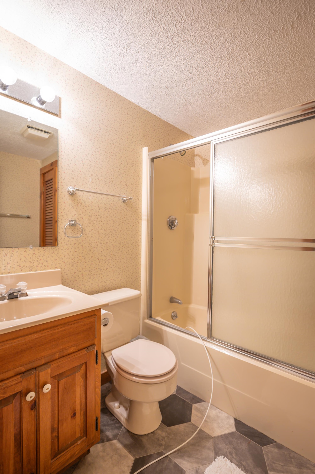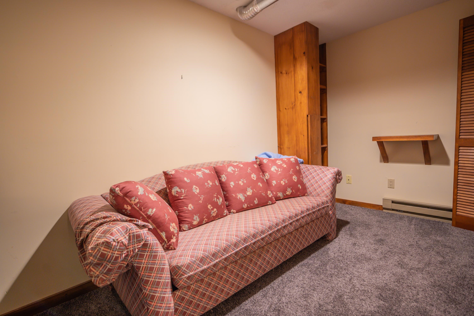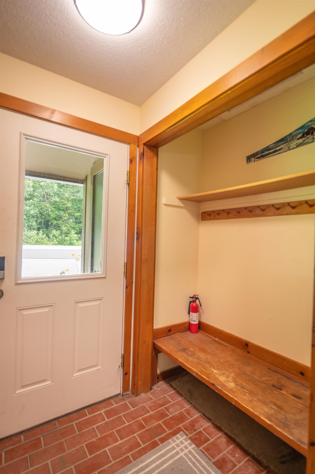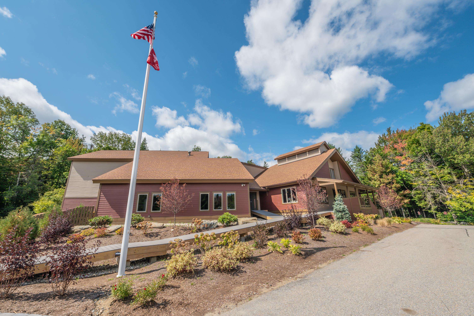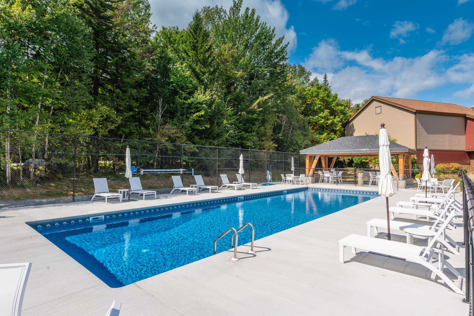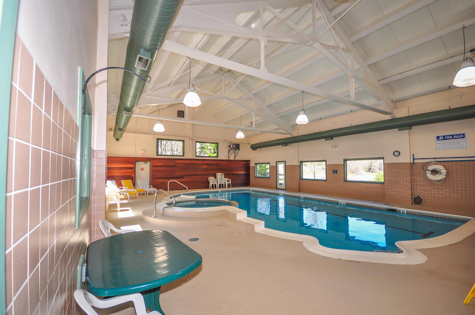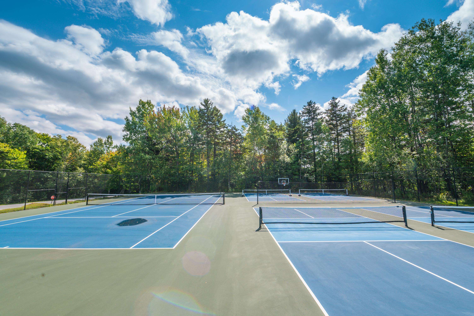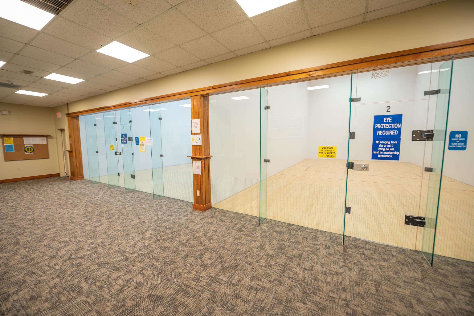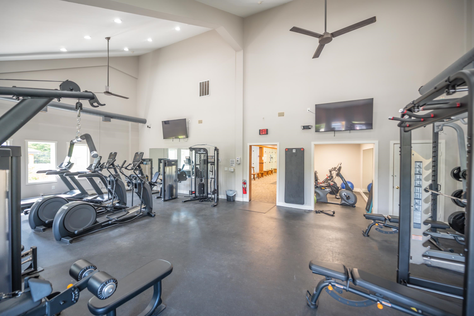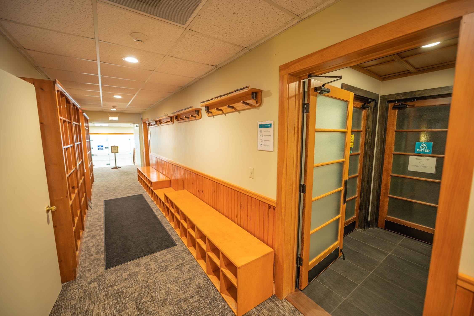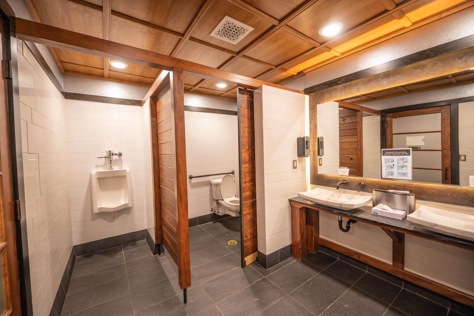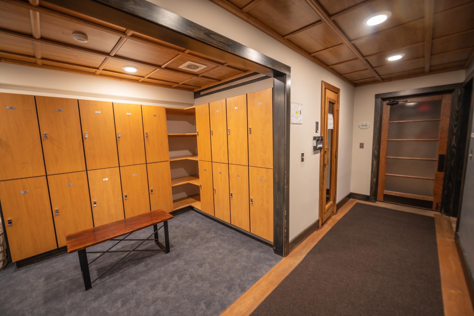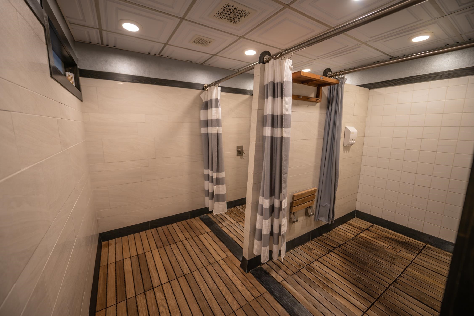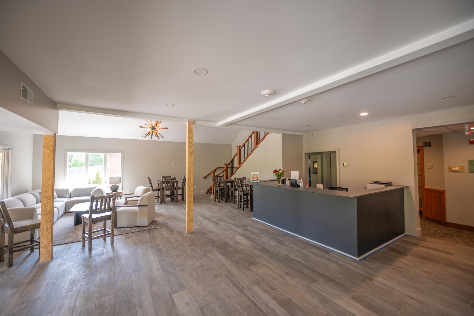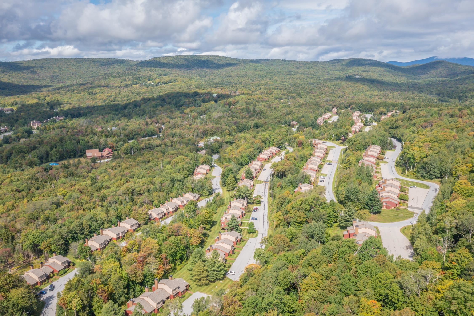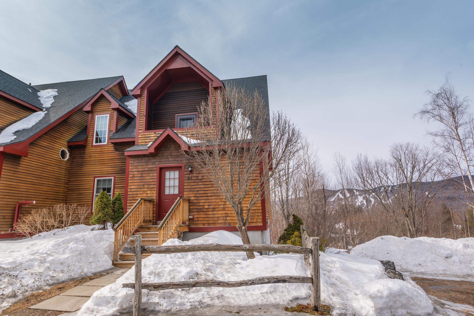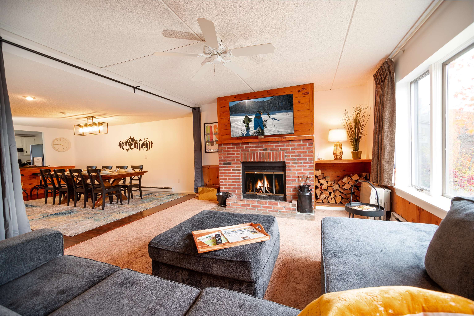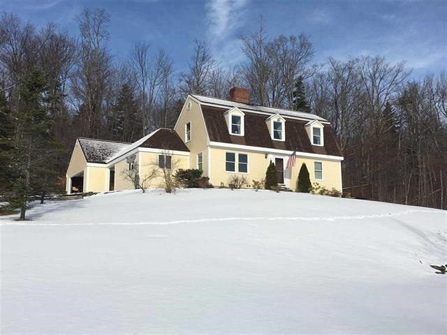1 of 27
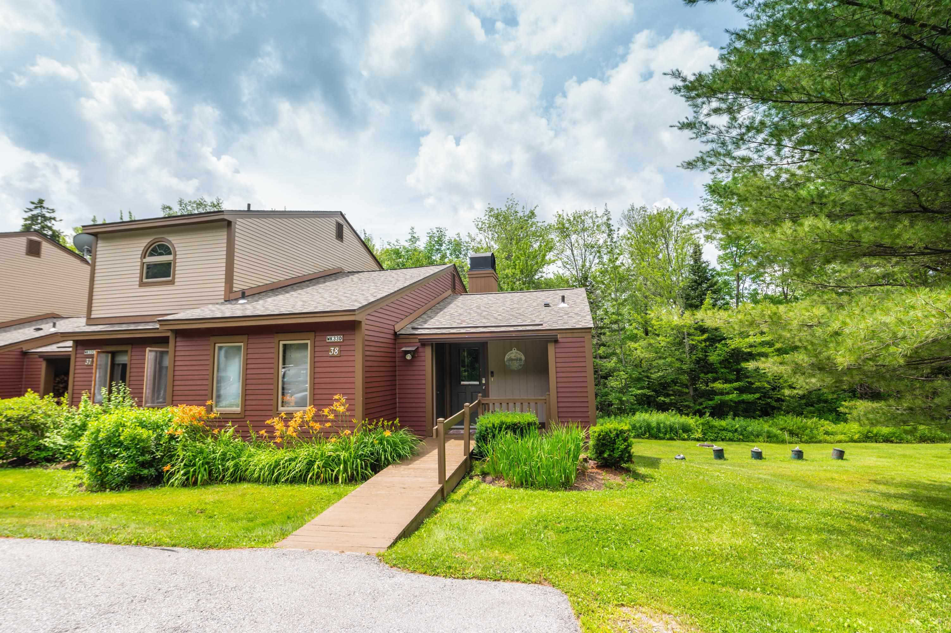
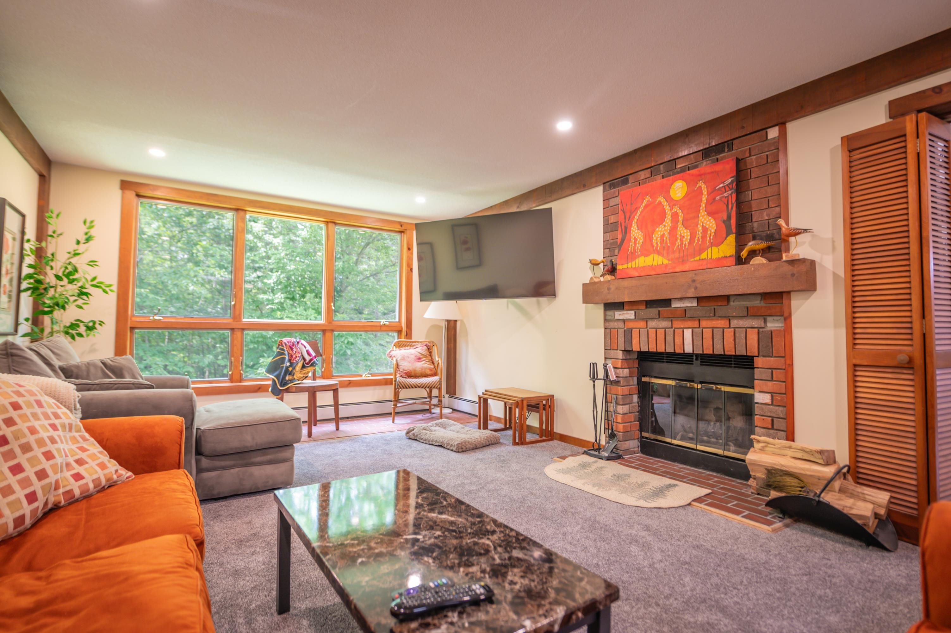
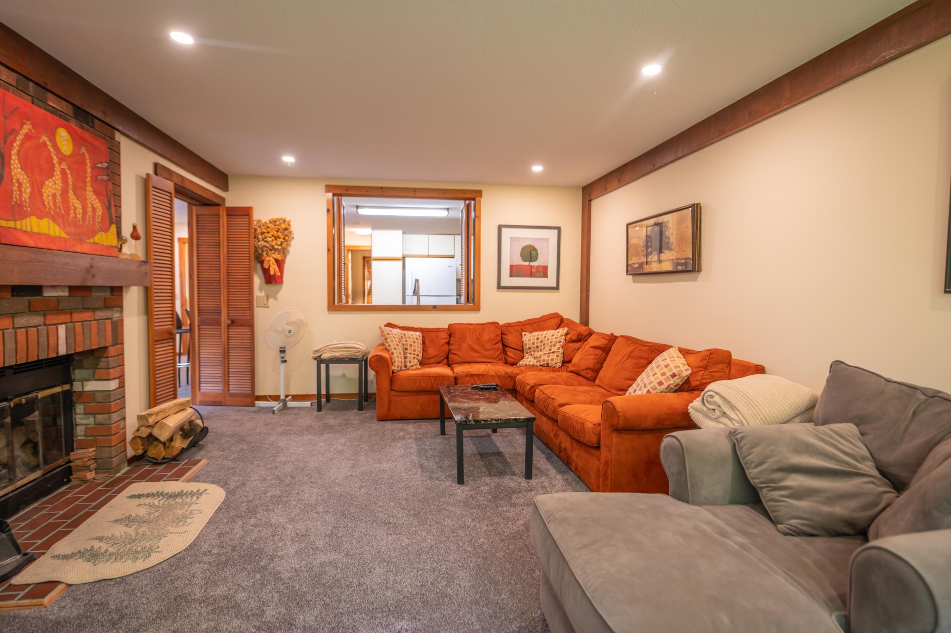
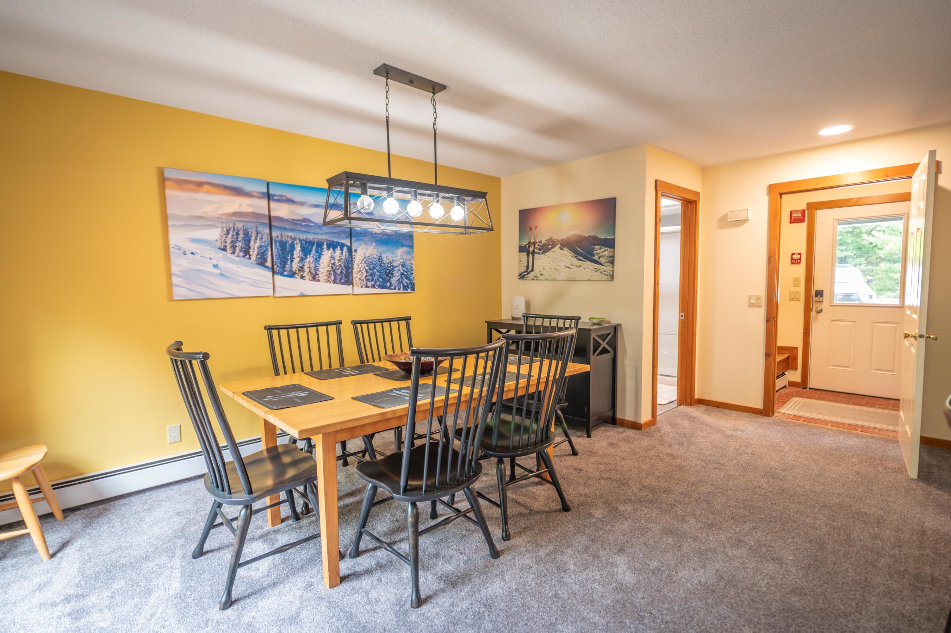
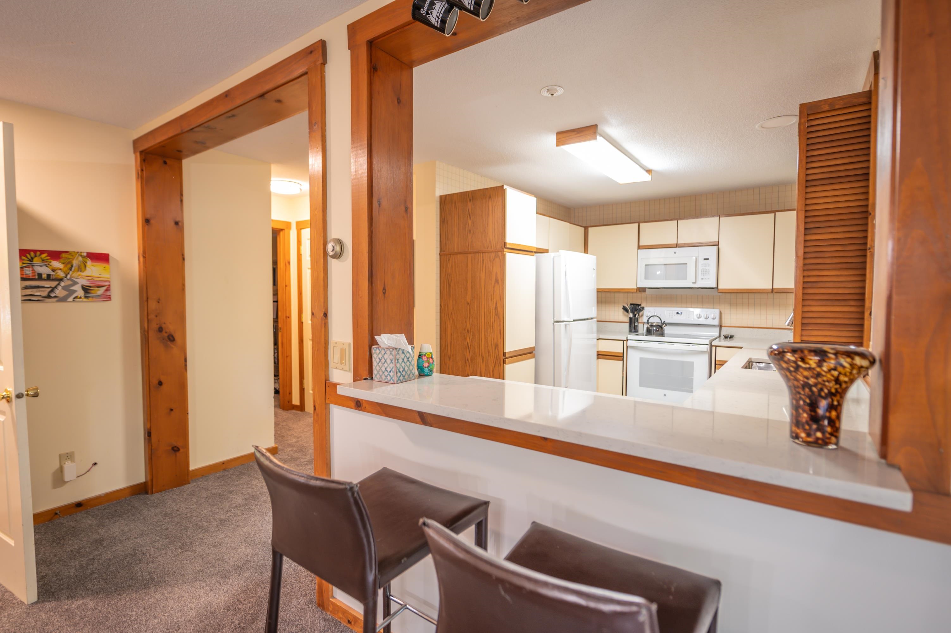
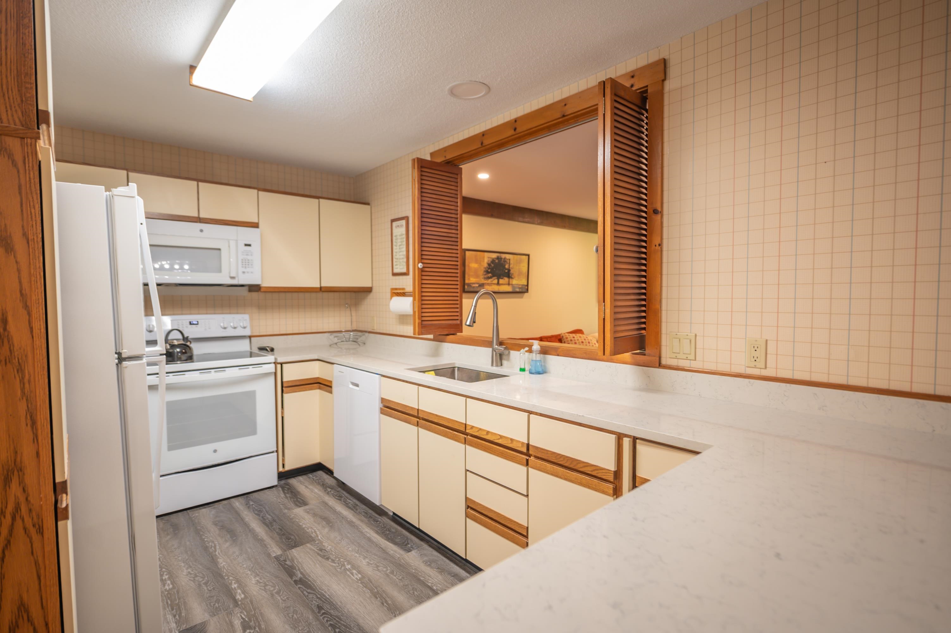
General Property Information
- Property Status:
- Active
- Price:
- $499, 000
- Unit Number
- 38
- Assessed:
- $0
- Assessed Year:
- County:
- VT-Windham
- Acres:
- 0.00
- Property Type:
- Condo
- Year Built:
- 1984
- Agency/Brokerage:
- Adam Palmiter
Berkley & Veller Greenwood Country - Bedrooms:
- 3
- Total Baths:
- 3
- Sq. Ft. (Total):
- 2016
- Tax Year:
- 2025
- Taxes:
- $4, 936
- Association Fees:
Nicely updated and unique Timber Creek end unit townhome with total privacy, easy access, and winter ski trail views. Timber Creek is located right across from the upper entrance to Mount Snow with direct shuttle service from your front door to the base area and convenient amenities including an on site management company, exterior maintenance, snow removal, landscaping, and more. The recently renovated Sugar House amenities center include indoor and outdoor pools, hot tub, gym, racquetball and basketball courts, pickleball and tennis courts, locker rooms, and a network of cross country ski trails. Inside this unit you are treated to an open concept living space with new windows, wood burning fireplace with brick hearth, a large open kitchen with updated appliances, new counters, and breakfast bar, a spacious dining room which opens to the oversized private deck to entertain and BBQ, a large main floor bunk room and fully updated tiled bath, rustic mudroom entry with bench and cubbies, ski locker, and covered front porch. The walkout lower level has a unique layout with an additional bathroom compared to typical 2 story units, with 2 bedrooms, two full baths including one used as a primary and completely updated, a bonus tv room with laundry, owners closet, exterior area which allows outdoor hot tubs, updated heating system, and great private side yard with adjacent babbling brook.
Interior Features
- # Of Stories:
- 2
- Sq. Ft. (Total):
- 2016
- Sq. Ft. (Above Ground):
- 1008
- Sq. Ft. (Below Ground):
- 1008
- Sq. Ft. Unfinished:
- 0
- Rooms:
- 8
- Bedrooms:
- 3
- Baths:
- 3
- Interior Desc:
- Wood Fireplace, 1 Fireplace, Kitchen/Dining, Primary BR w/ BA, Natural Light, Natural Woodwork
- Appliances Included:
- Dishwasher, Dryer, Range Hood, Refrigerator, Washer, Electric Stove, Water Heater off Boiler
- Flooring:
- Carpet, Tile
- Heating Cooling Fuel:
- Water Heater:
- Basement Desc:
- Finished, Full
Exterior Features
- Style of Residence:
- Townhouse
- House Color:
- Red
- Time Share:
- No
- Resort:
- Yes
- Exterior Desc:
- Exterior Details:
- Deck, Covered Porch
- Amenities/Services:
- Land Desc.:
- Mountain View, Ski Area, Trail/Near Trail, View, Near Skiing
- Suitable Land Usage:
- Roof Desc.:
- Shingle
- Driveway Desc.:
- Paved
- Foundation Desc.:
- Concrete
- Sewer Desc.:
- Public
- Garage/Parking:
- No
- Garage Spaces:
- 0
- Road Frontage:
- 0
Other Information
- List Date:
- 2025-07-17
- Last Updated:


