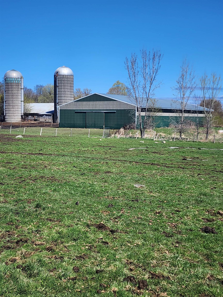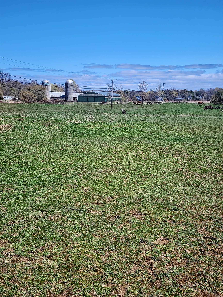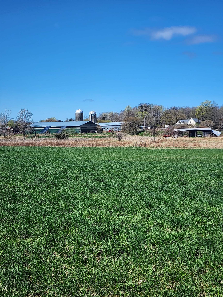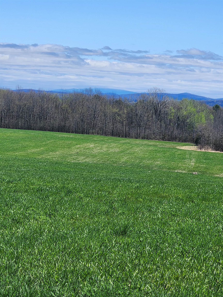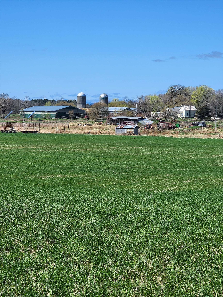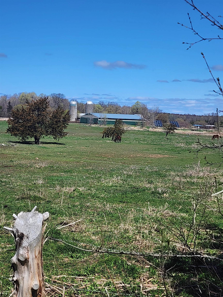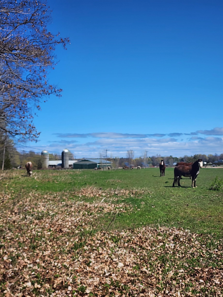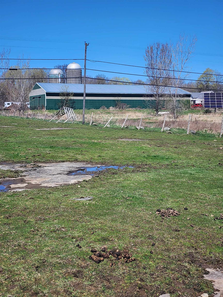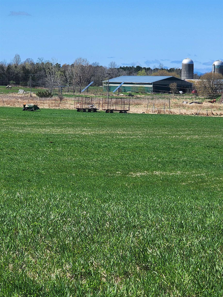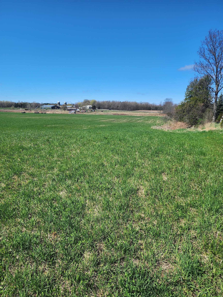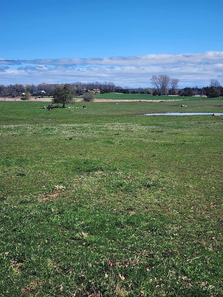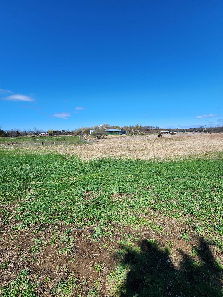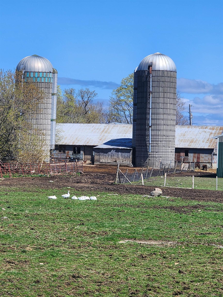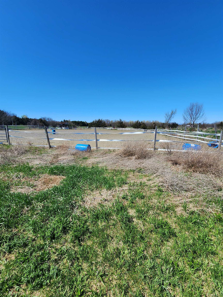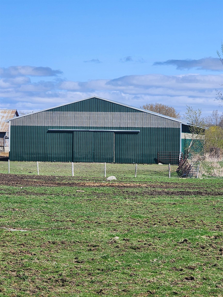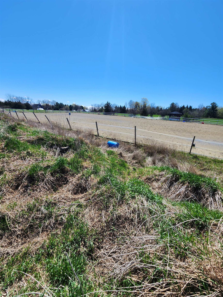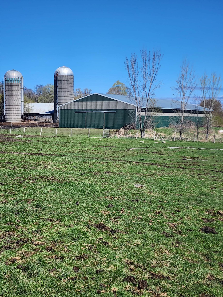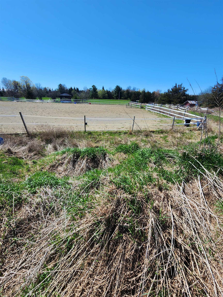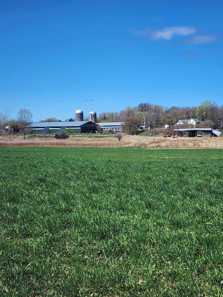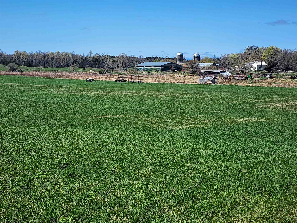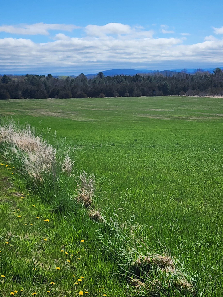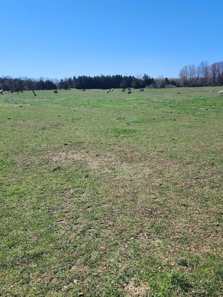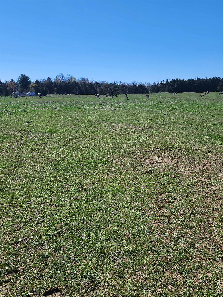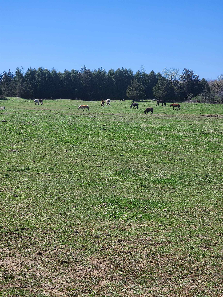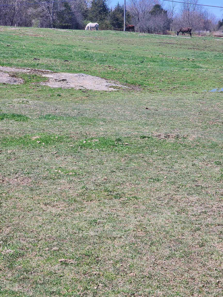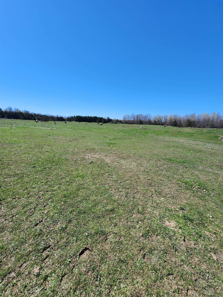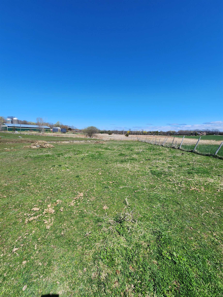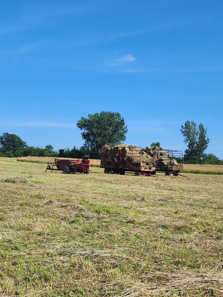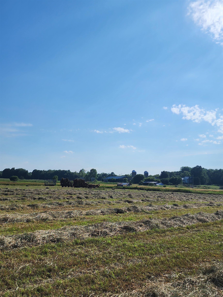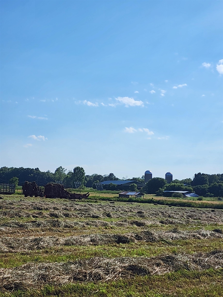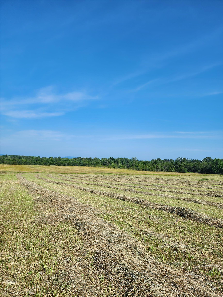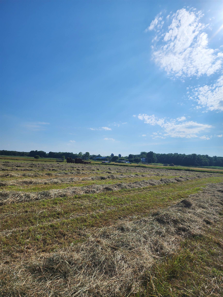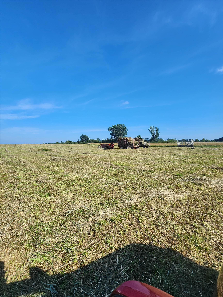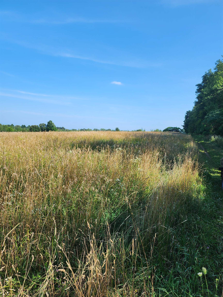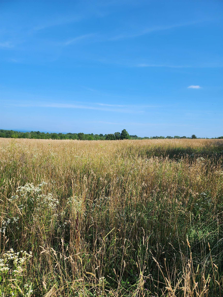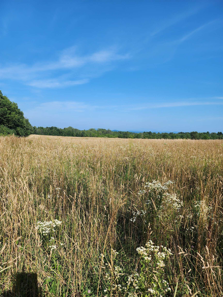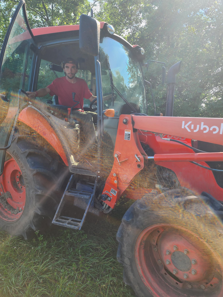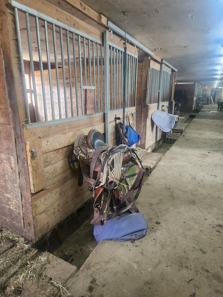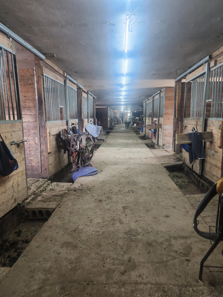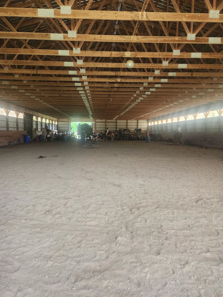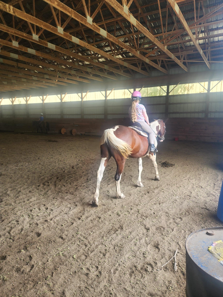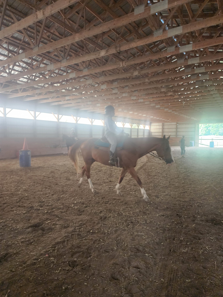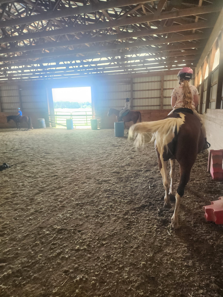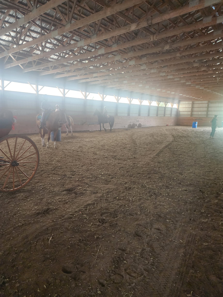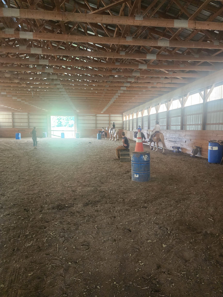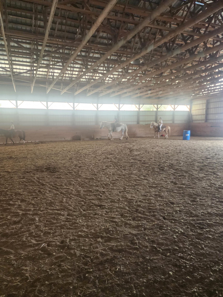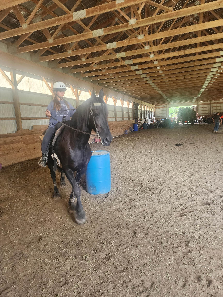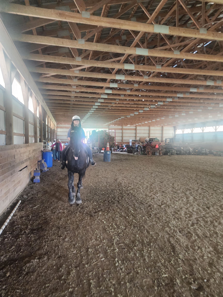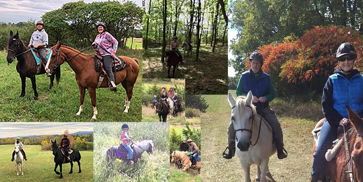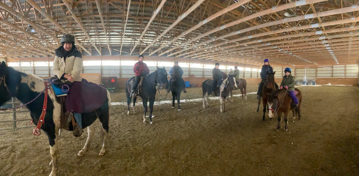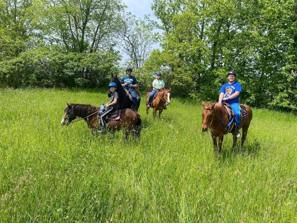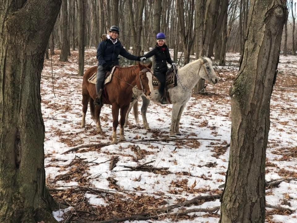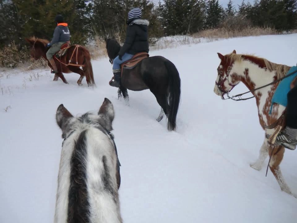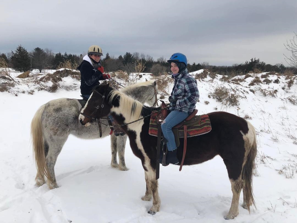1 of 60
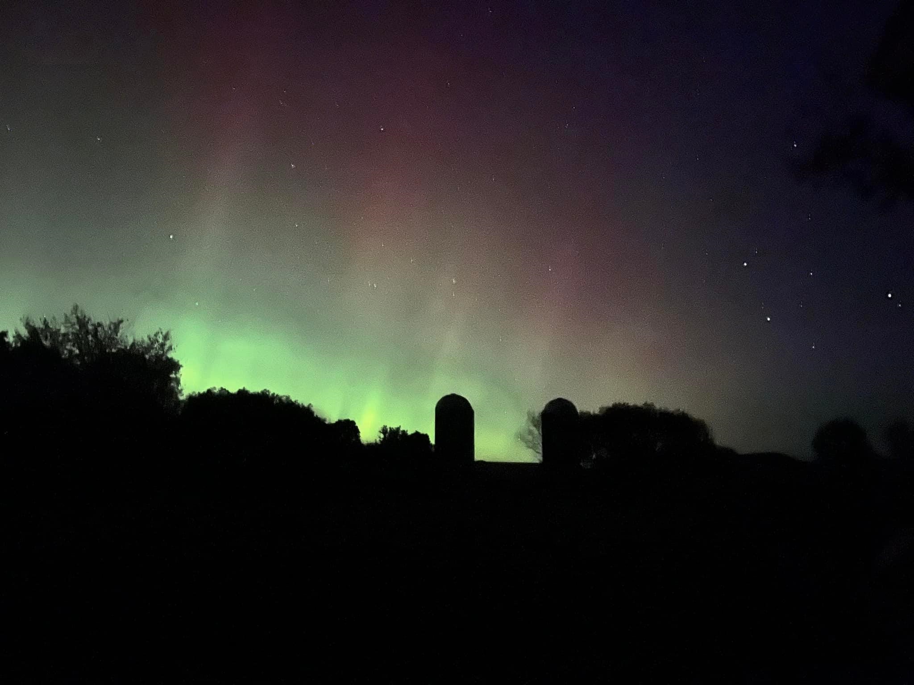
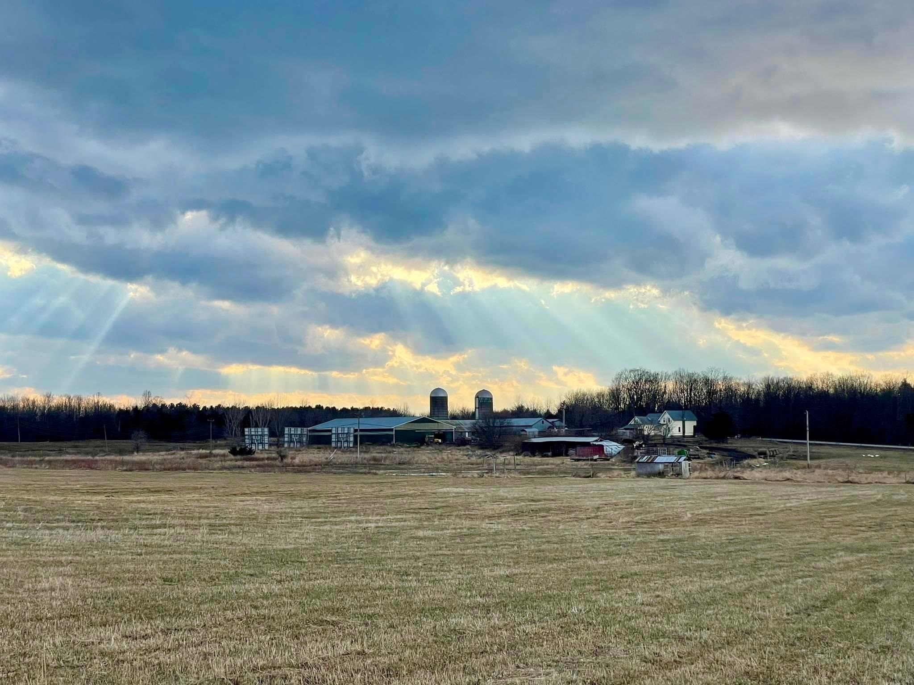
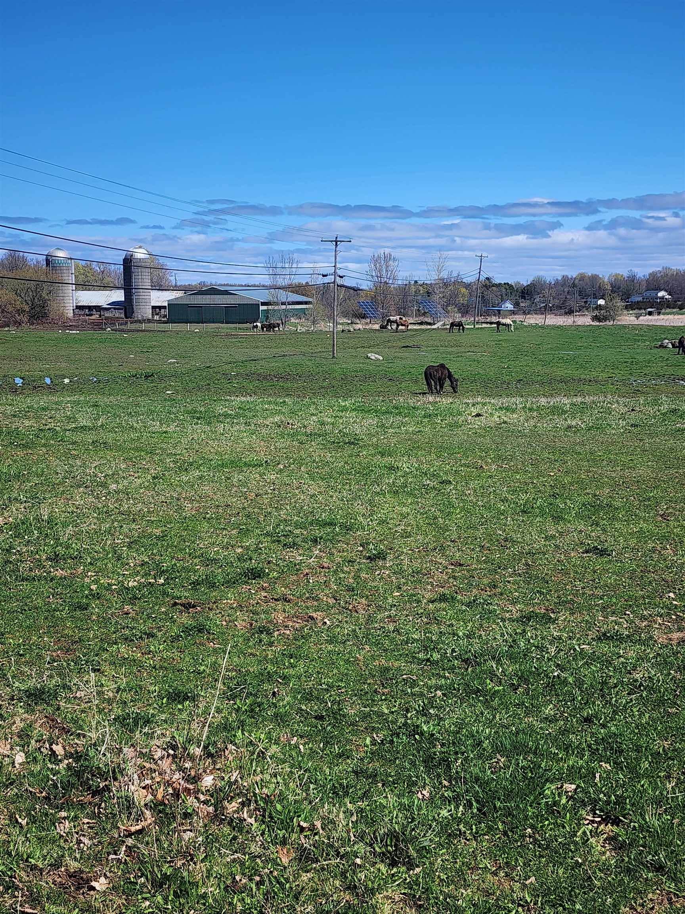
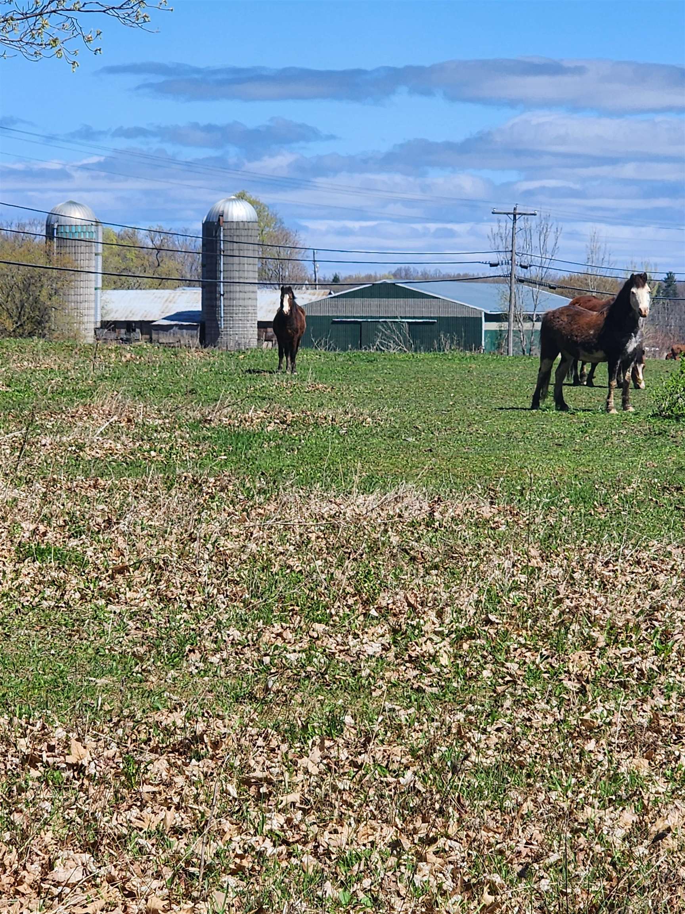
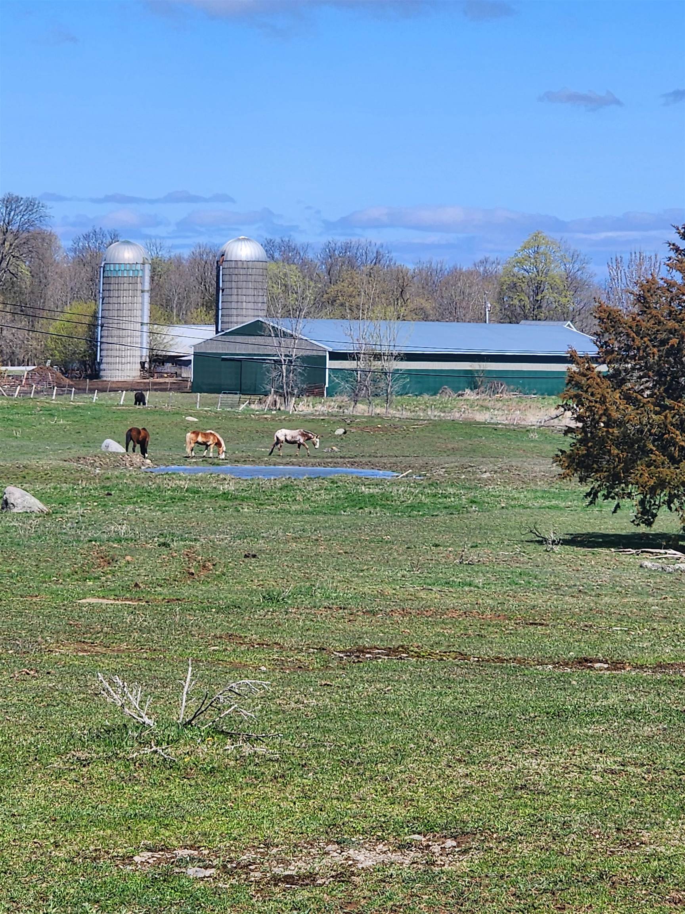
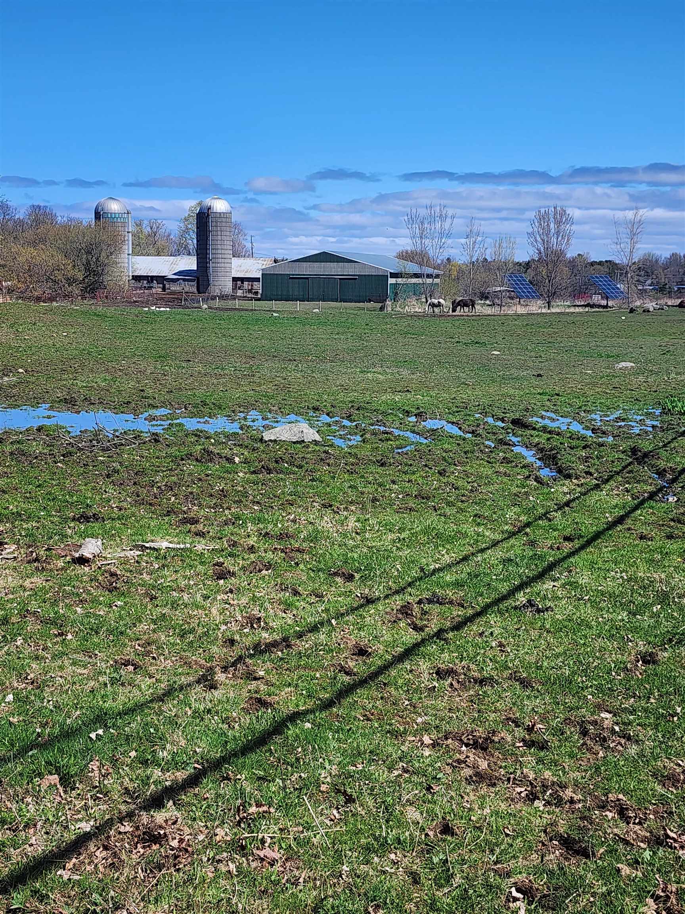
General Property Information
- Property Status:
- Active
- Price:
- $994, 000
- Assessed:
- $0
- Assessed Year:
- County:
- VT-Grand Isle
- Acres:
- 152.00
- Property Type:
- Single Family
- Year Built:
- 1880
- Agency/Brokerage:
- Dahan Mohamed
802BROKER PLLC - Bedrooms:
- 4
- Total Baths:
- 2
- Sq. Ft. (Total):
- 2054
- Tax Year:
- 2024
- Taxes:
- $10, 492
- Association Fees:
The Breakaway Farm – Grand Isle, Vermont Nestled in the heart of Grand Isle, Vermont, The Breakaway Farm is a fully operational equestrian facility and a true dream for horse lovers. Set on an expansive 108 acres, this remarkable property features an indoor riding arena, outdoor arena, multiple barns and stables, and miles of scenic riding trails. Protected by the Vermont Land Trust, the land’s development rights are preserved—ensuring its natural beauty and agricultural integrity remain untouched for generations. Panoramic views of the Green Mountains and the peaceful charm of Vermont’s island countryside create an idyllic and inspiring setting. Currently home to 30 horses, the farm supports a thriving equestrian business that includes lessons and more than just trail rides. With Vermont's climate shifting, this central Grand Isle location also holds strong potential as a vineyard, agritourism destination, or diversified agricultural venture—while continuing to serve as a premier horse facility. Whether you're a seasoned equestrian, an aspiring winemaker, or someone seeking a breathtaking, income-producing property, The Breakaway Farm offers an extraordinary opportunity in one of Vermont’s most unique landscapes. The main farm is 108 acres with the beautiful 1880 farmhouse. The second parcel is 46 acres ond has a 3 bedroom doublewide home as a rental. The 46 acres and main farm acreage are absolutly beautiful. The double wide may be removed, build a new home there!
Interior Features
- # Of Stories:
- 2
- Sq. Ft. (Total):
- 2054
- Sq. Ft. (Above Ground):
- 2054
- Sq. Ft. (Below Ground):
- 0
- Sq. Ft. Unfinished:
- 0
- Rooms:
- 9
- Bedrooms:
- 4
- Baths:
- 2
- Interior Desc:
- Dining Area, Wood Fireplace, Kitchen/Dining, Natural Woodwork, 1st Floor Laundry, Walkup Attic
- Appliances Included:
- Dishwasher, Dryer, Microwave, Electric Range, Refrigerator, Washer, Water Heater off Boiler
- Flooring:
- Carpet, Hardwood, Vinyl
- Heating Cooling Fuel:
- Water Heater:
- Basement Desc:
- Concrete Floor, Full, Interior Stairs
Exterior Features
- Style of Residence:
- Farmhouse
- House Color:
- Yellow
- Time Share:
- No
- Resort:
- Exterior Desc:
- Exterior Details:
- Barn, Building, Deck, Outbuilding, Covered Porch, Storage
- Amenities/Services:
- Land Desc.:
- Agricultural, Farm, Horse/Animal Farm, Field/Pasture, Interior Lot, Lake View, Level, Major Road Frontage, Mountain View, Open, Pond, Rolling, Secluded, Walking Trails, Water View, Wetlands, Wooded, Abuts Conservation, In Town, Island, Near Golf Course, Near Paths, Near Shopping, Near Snowmobile Trails, Rural, Near Public Transportatn, Near Hospital, Near School(s)
- Suitable Land Usage:
- Agriculture, Bed and Breakfast, Farm, Dairy Farm, Horse/Animal Farm, Field/Pasture, Recreation, Tillable, Woodland
- Roof Desc.:
- Asphalt Shingle
- Driveway Desc.:
- Crushed Stone, Dirt, Gravel
- Foundation Desc.:
- Fieldstone
- Sewer Desc.:
- 1000 Gallon, Concrete, Leach Field, Leach Field at Grade, Conventional Leach Field, Existing Leach Field, Leach Field On-Site
- Garage/Parking:
- No
- Garage Spaces:
- 0
- Road Frontage:
- 349
Other Information
- List Date:
- 2025-07-17
- Last Updated:


