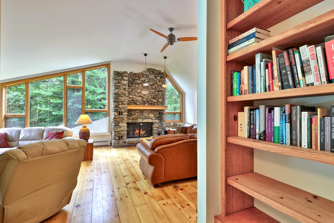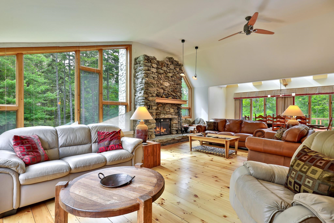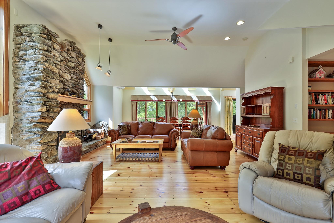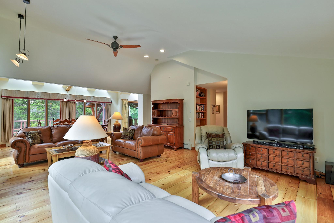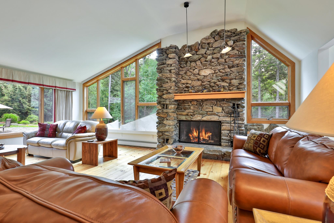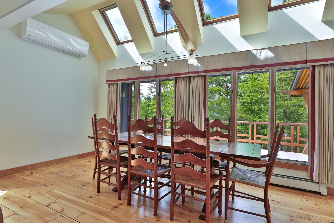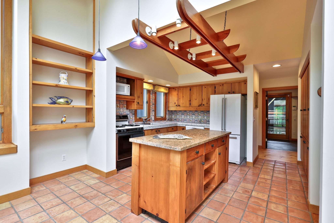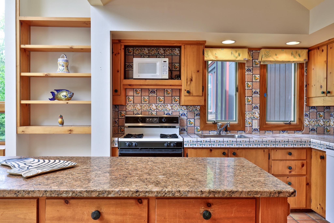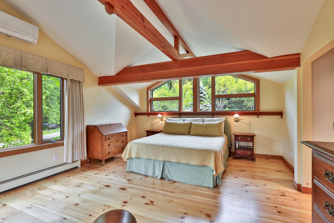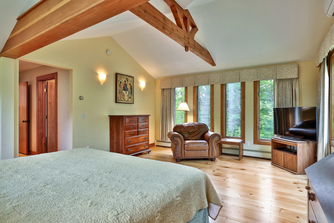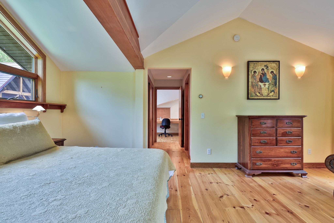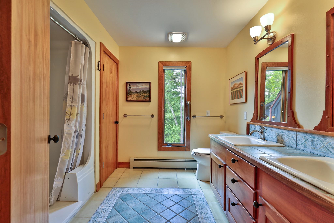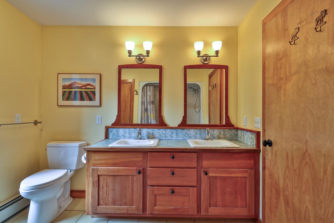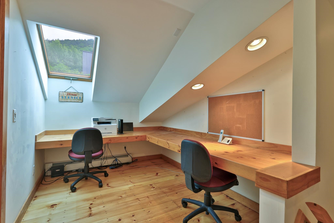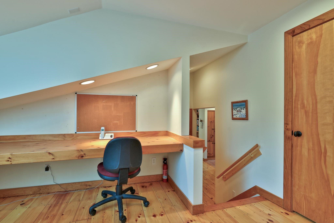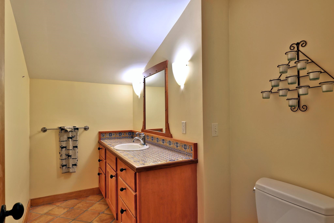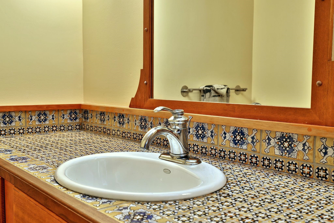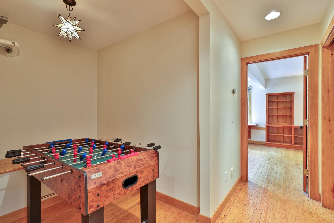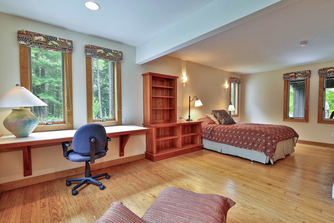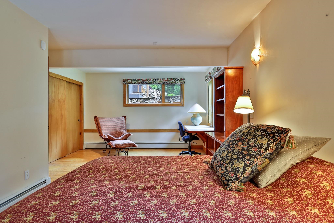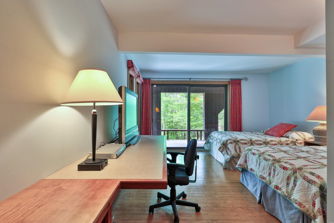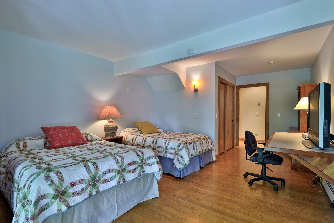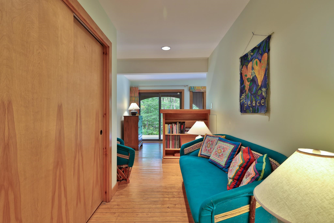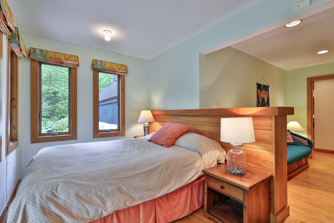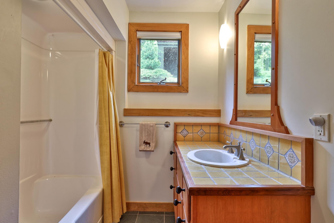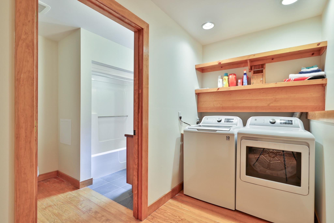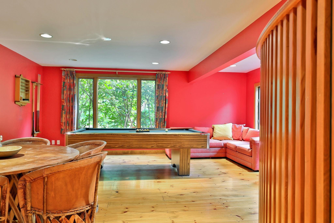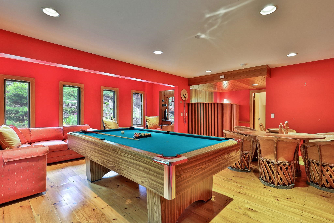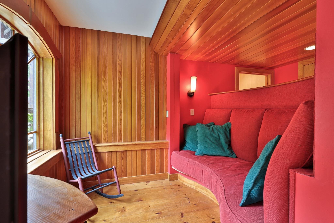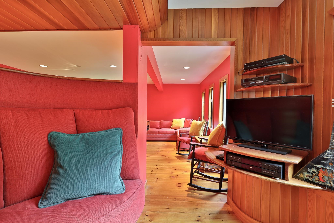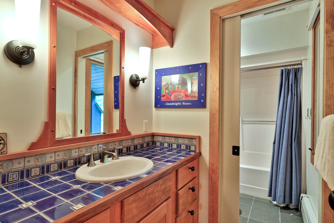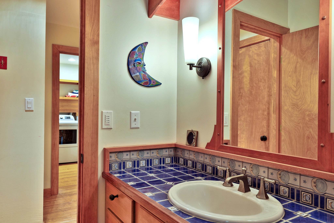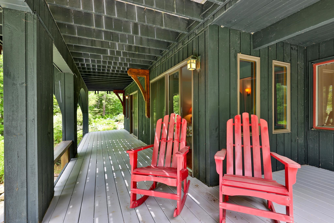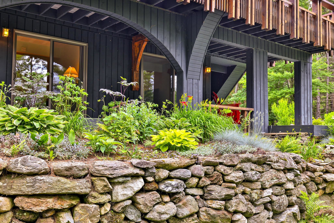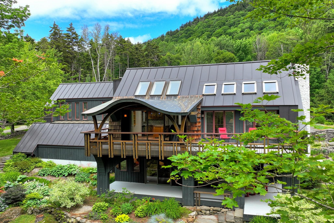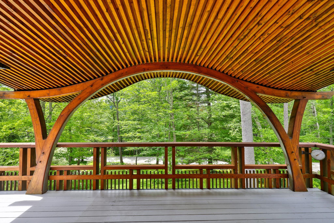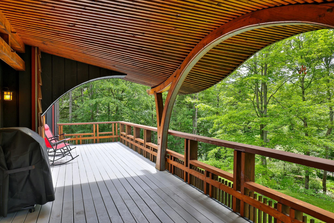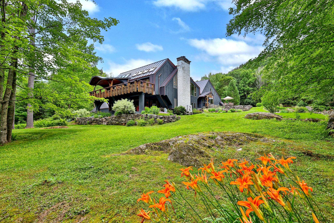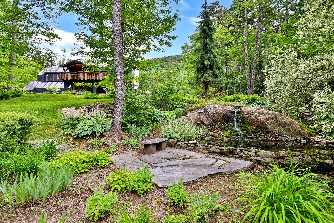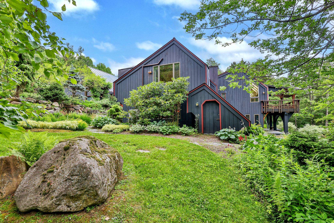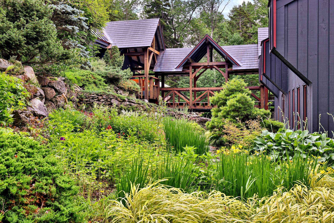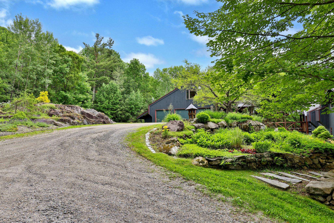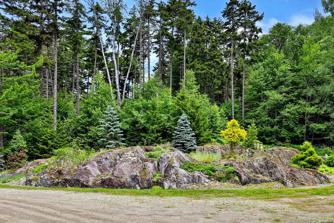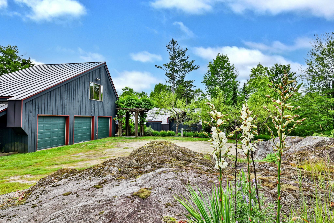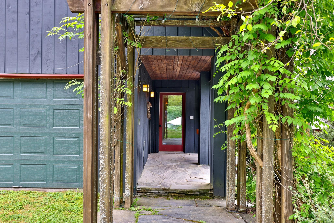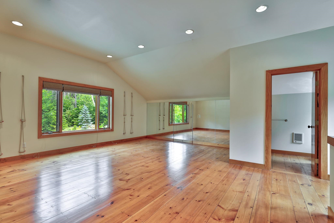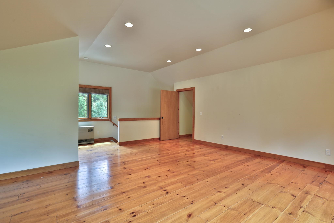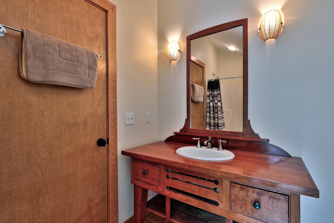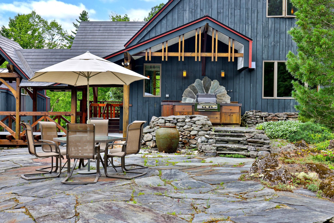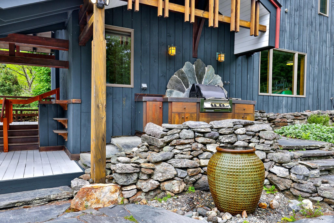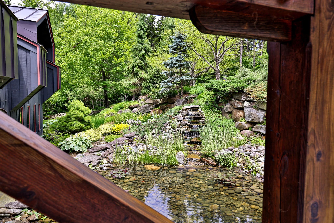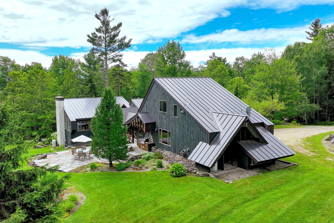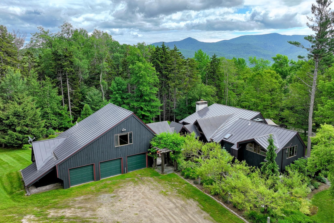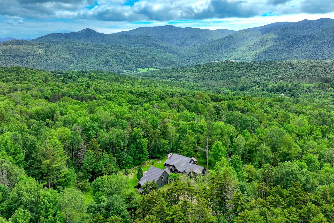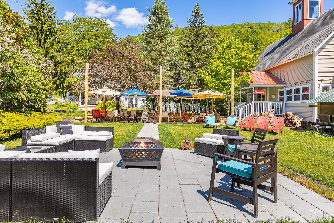1 of 60
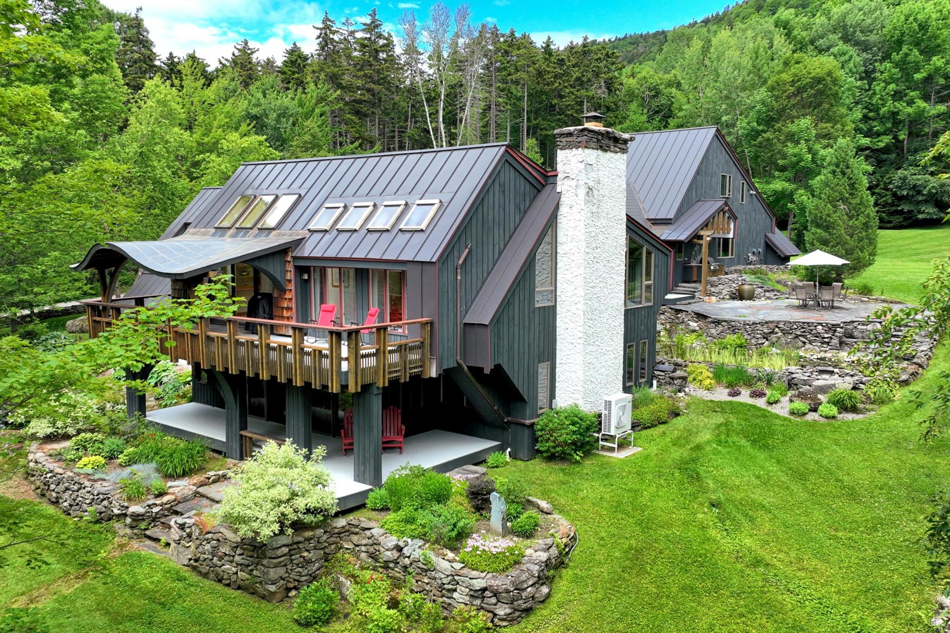
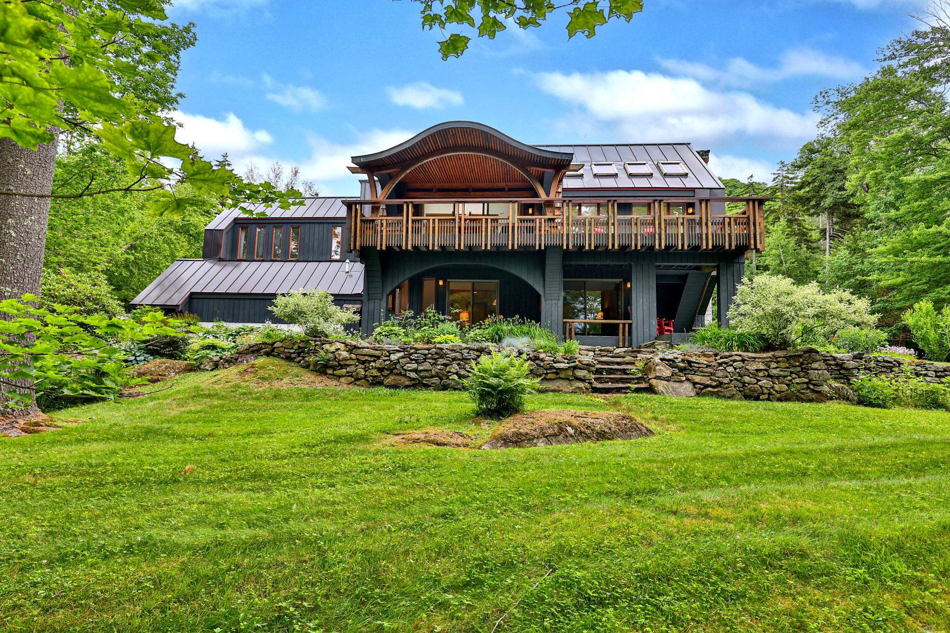
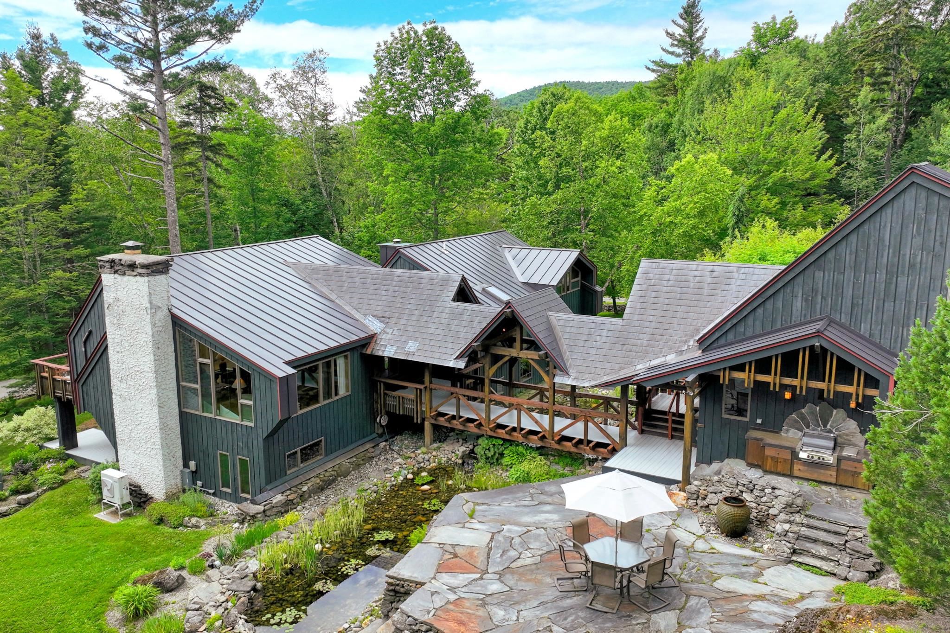
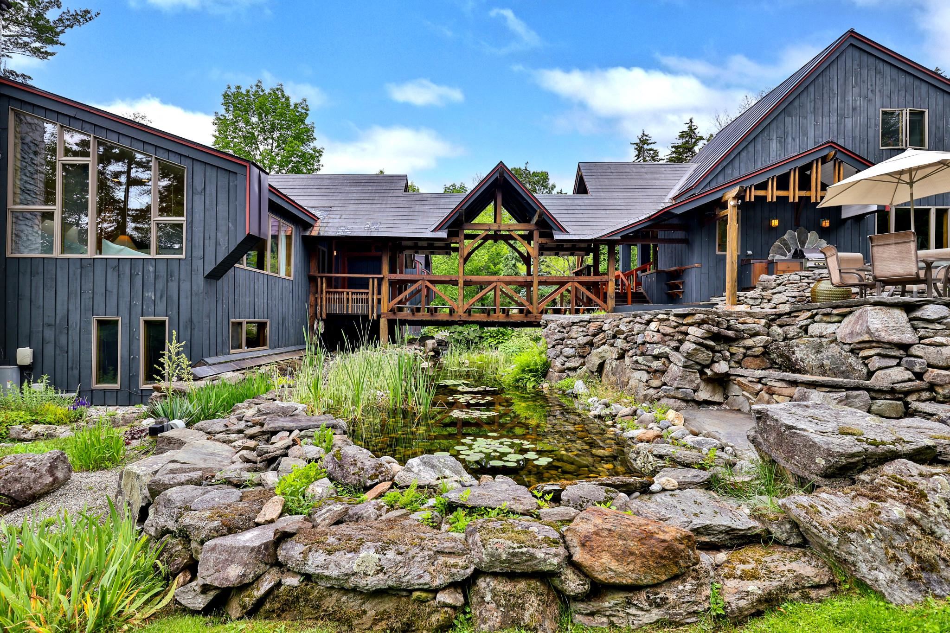
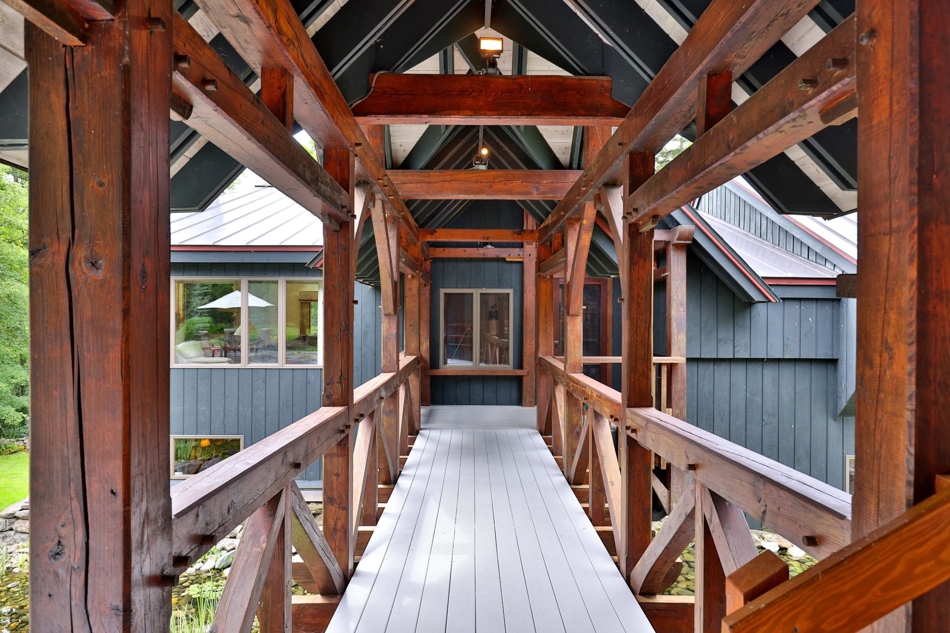
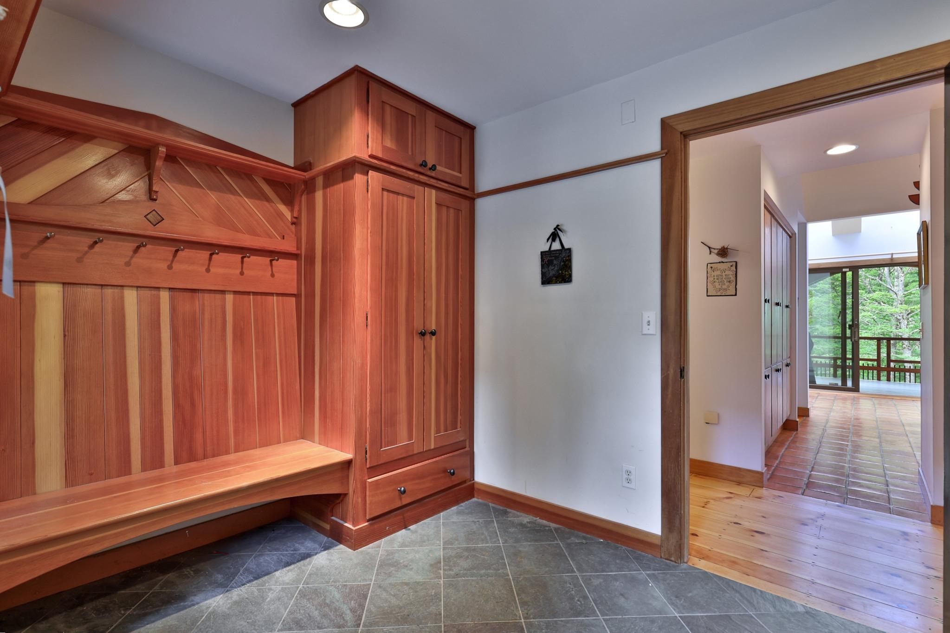
General Property Information
- Property Status:
- Active Under Contract
- Price:
- $869, 000
- Assessed:
- $0
- Assessed Year:
- County:
- VT-Windsor
- Acres:
- 2.70
- Property Type:
- Single Family
- Year Built:
- 1980
- Agency/Brokerage:
- Kyle Kershner
Killington Pico Realty - Bedrooms:
- 3
- Total Baths:
- 5
- Sq. Ft. (Total):
- 4088
- Tax Year:
- 2025
- Taxes:
- $14, 752
- Association Fees:
An iconic Robert Carl Williams design, completely reimagined by Robson Bilgen Architects in 1999, this one-of-a-kind masterpiece in Rochester’s Great Hawk community is a work of art inside and out. Perfectly sited on 2.7 acres of lush, landscaped grounds, it feels like a private sanctuary, with sweeping pagoda-inspired rooflines, recirculating ponds and waterfalls, dramatic stonework, and vibrant perennial gardens set against rugged natural ledge. Inside, soaring vaulted ceilings, wide pine plank floors, and a striking granite fireplace create a warm, elegant atmosphere. The main level hosts a luxurious primary suite, while two guest bedrooms and a flex room on the walk-out level offer comfort and privacy for family and friends. A bright eat-in kitchen with granite island, vaulted ceilings, wine and beverage station, and sunny breakfast nook makes everyday living a pleasure. Multiple decks invite you to savor the mountain air, while a stone patio with outdoor kitchen and koi ponds sets the stage for unforgettable gatherings. Thoughtful spaces—a rec room, yoga studio, office, and reading nook—accommodate every need. A three-car garage keeps your vehicles ready for year-round adventure. Offered fully furnished, this exceptional home blends architectural pedigree, natural beauty, and refined comfort. Come experience Vermont living at its finest.
Interior Features
- # Of Stories:
- 2
- Sq. Ft. (Total):
- 4088
- Sq. Ft. (Above Ground):
- 4088
- Sq. Ft. (Below Ground):
- 0
- Sq. Ft. Unfinished:
- 0
- Rooms:
- 12
- Bedrooms:
- 3
- Baths:
- 5
- Interior Desc:
- Ceiling Fan, Dining Area, Wood Fireplace, Furnished, Kitchen Island, Primary BR w/ BA, Natural Light, Natural Woodwork, Vaulted Ceiling, Walk-in Closet, Walk-in Pantry, 1st Floor Laundry
- Appliances Included:
- Dishwasher, ENERGY STAR Qual Dryer, Microwave, Gas Range, Refrigerator, ENERGY STAR Qual Washer, Water Heater off Boiler
- Flooring:
- Combination, Softwood, Tile
- Heating Cooling Fuel:
- Water Heater:
- Basement Desc:
Exterior Features
- Style of Residence:
- Contemporary
- House Color:
- Dark Green
- Time Share:
- No
- Resort:
- Exterior Desc:
- Exterior Details:
- Deck, Natural Shade, Covered Porch, Built in Gas Grill
- Amenities/Services:
- Land Desc.:
- Landscaped, Level, Pond, Sloping, Wooded, Mountain, Rural
- Suitable Land Usage:
- Roof Desc.:
- Metal, Standing Seam
- Driveway Desc.:
- Gravel
- Foundation Desc.:
- Poured Concrete
- Sewer Desc.:
- Private, Septic Design Available, Septic
- Garage/Parking:
- Yes
- Garage Spaces:
- 3
- Road Frontage:
- 370
Other Information
- List Date:
- 2025-07-26
- Last Updated:


