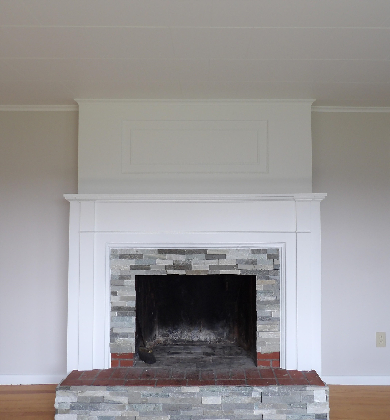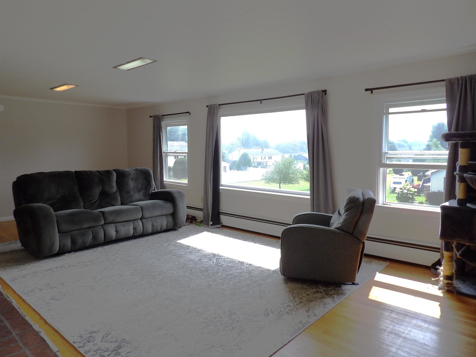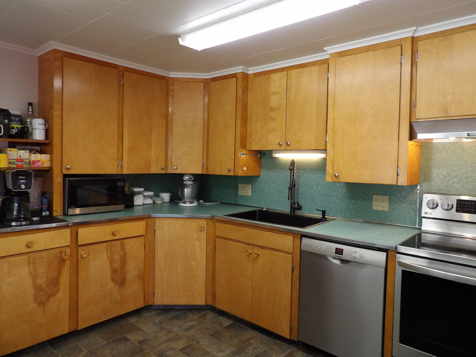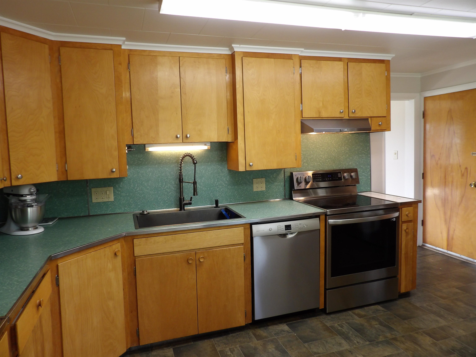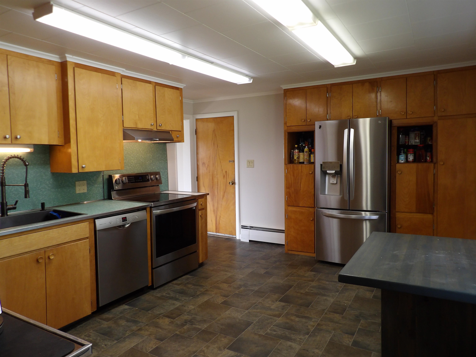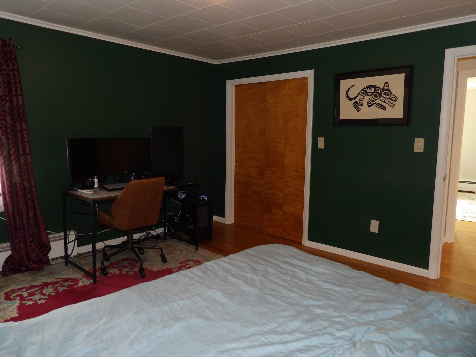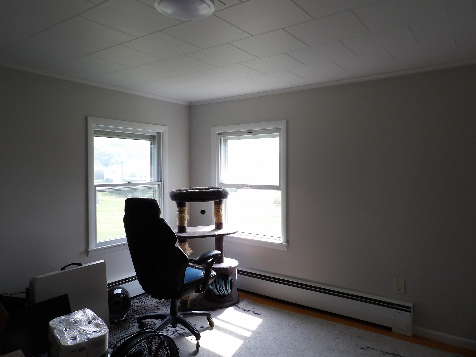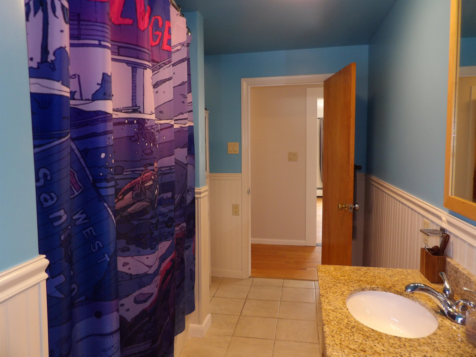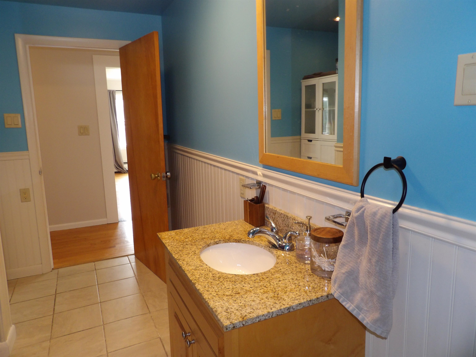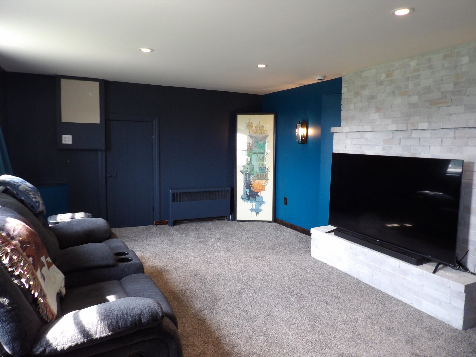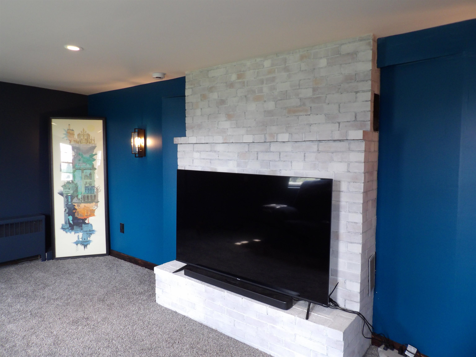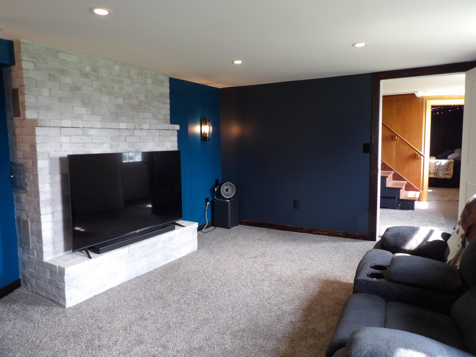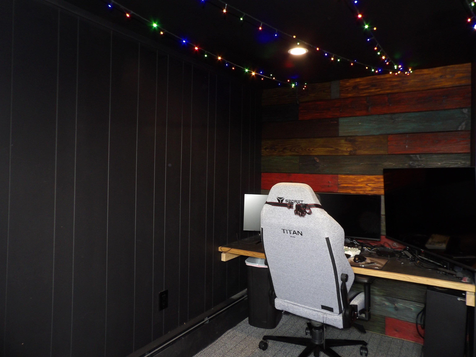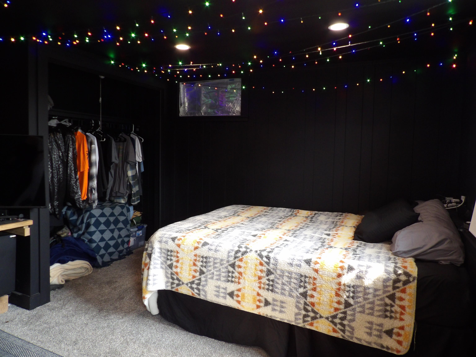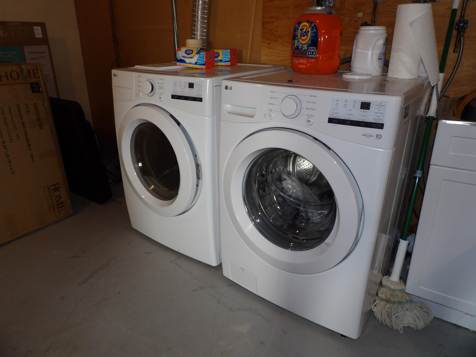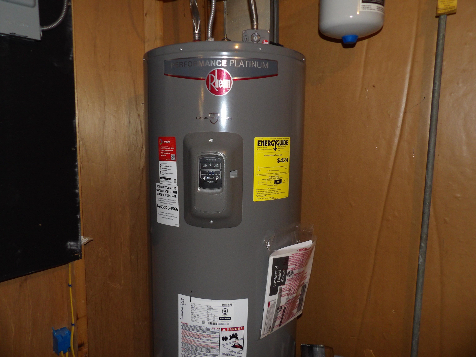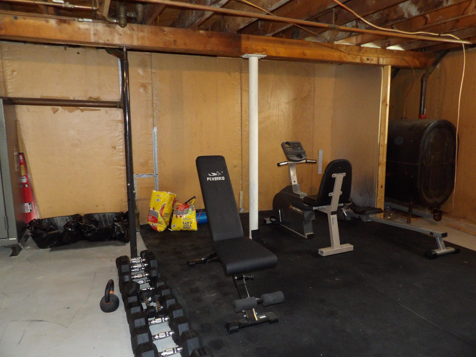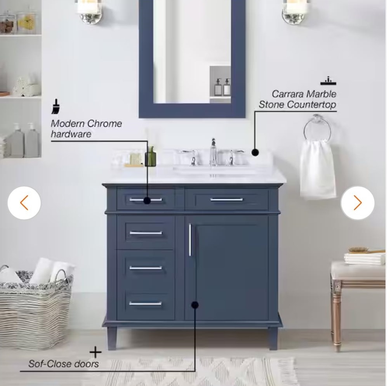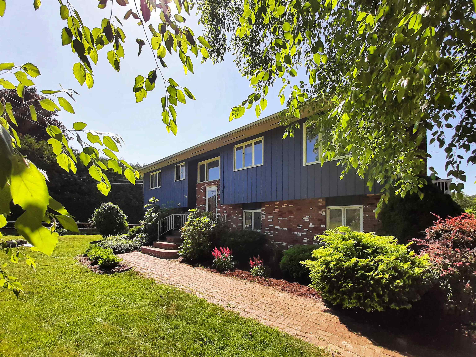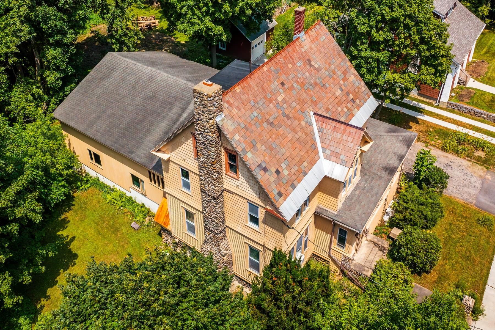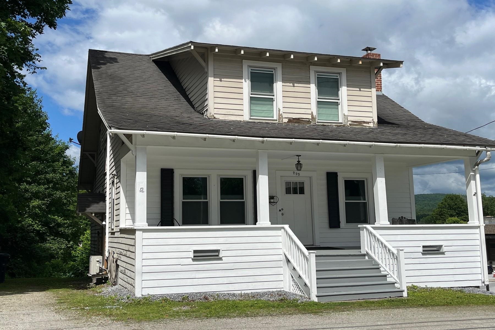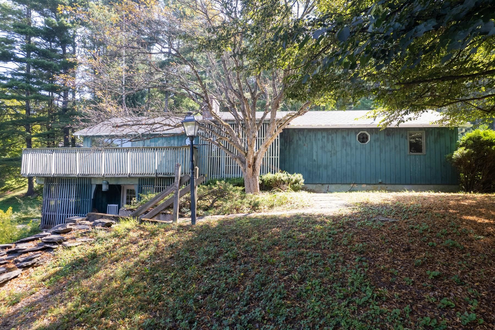1 of 24
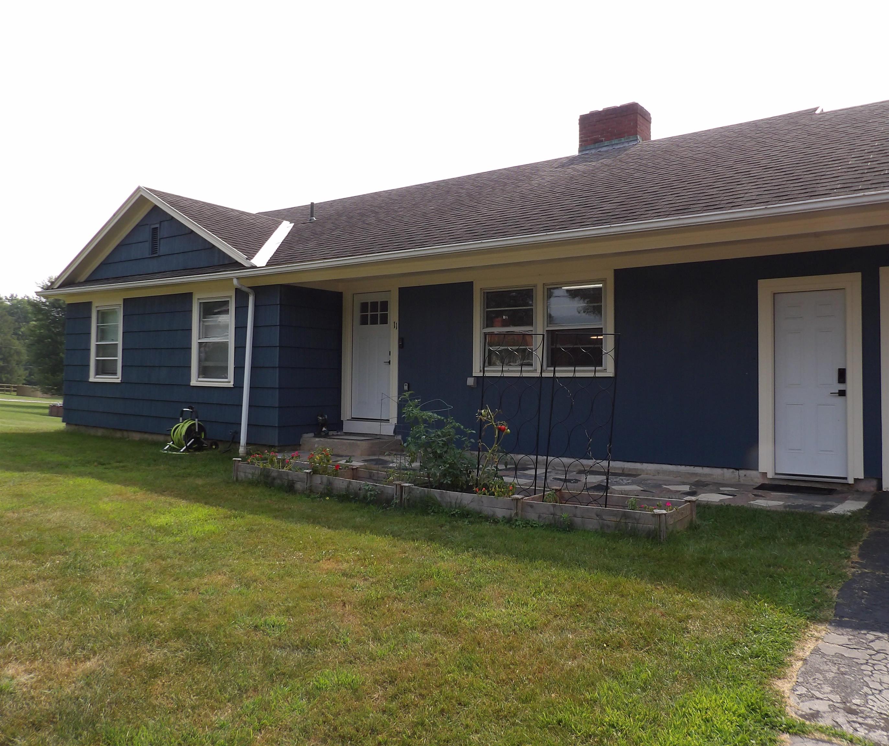
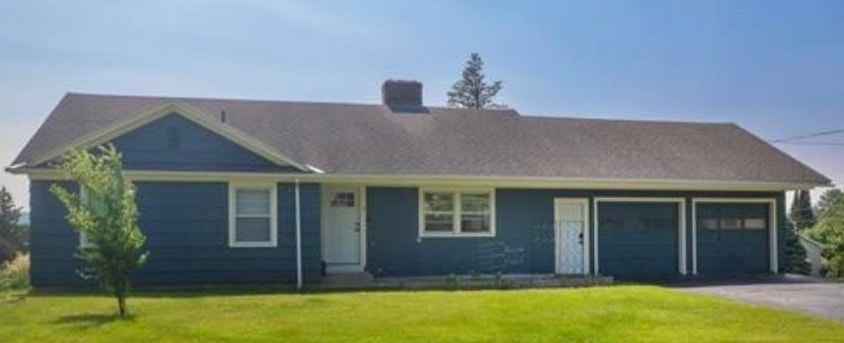
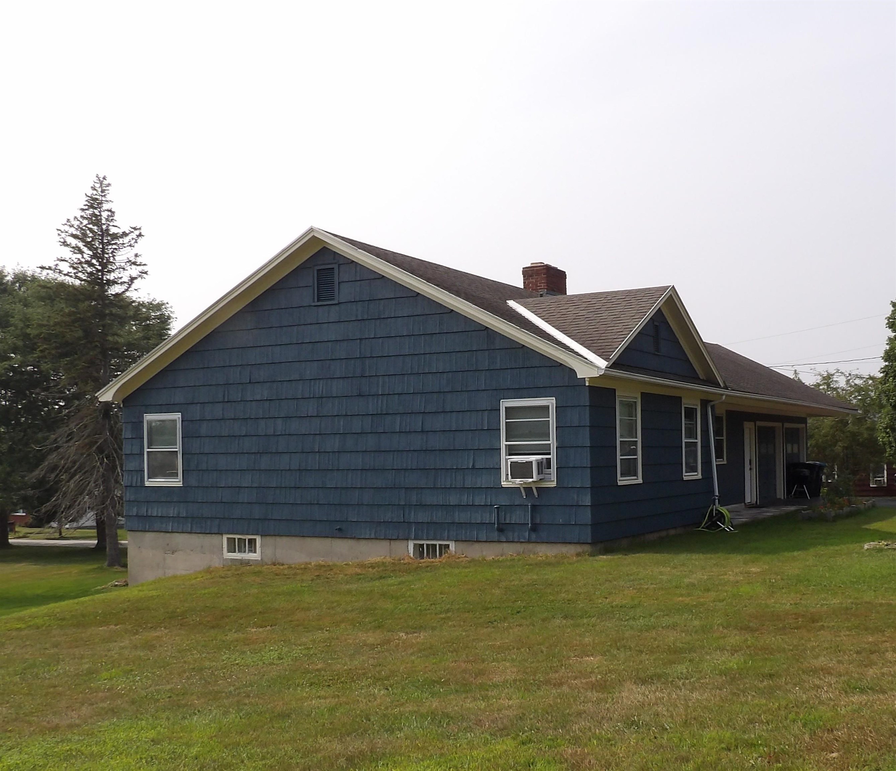
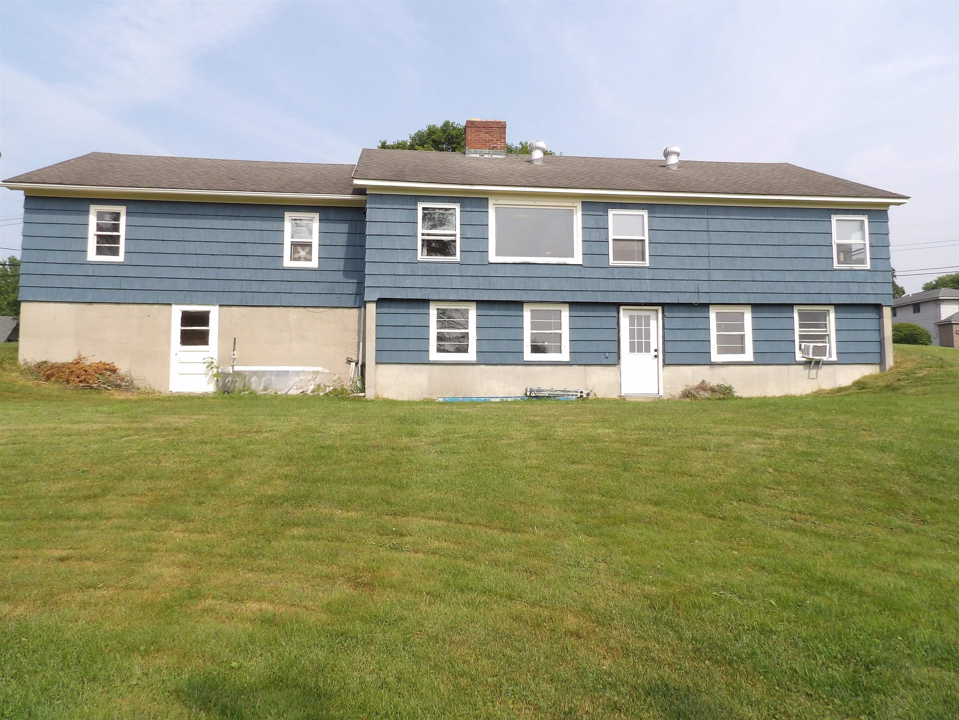
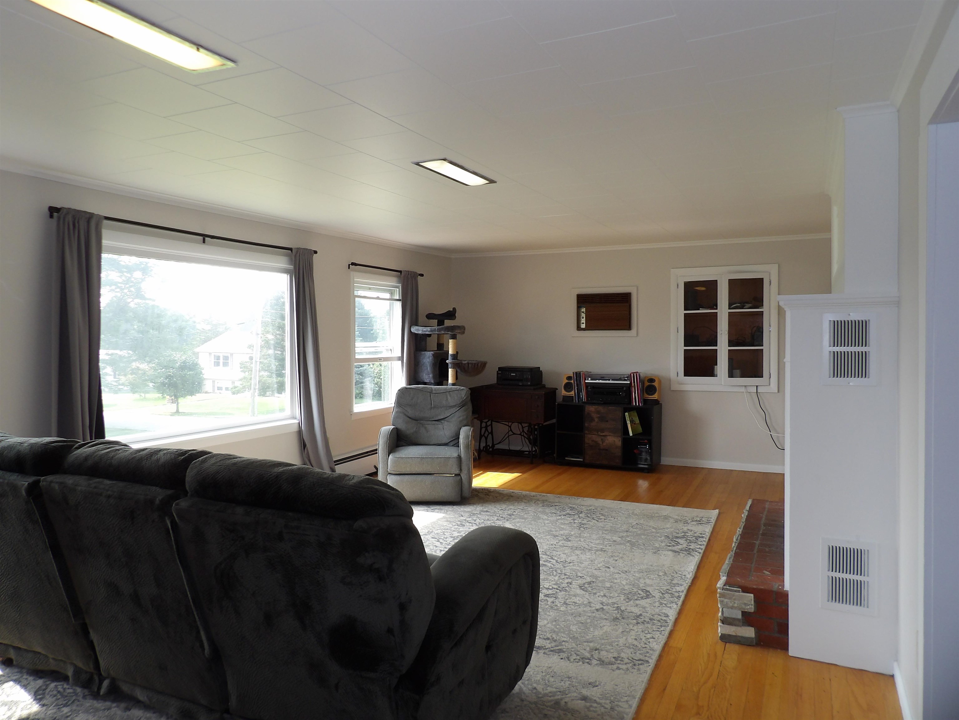
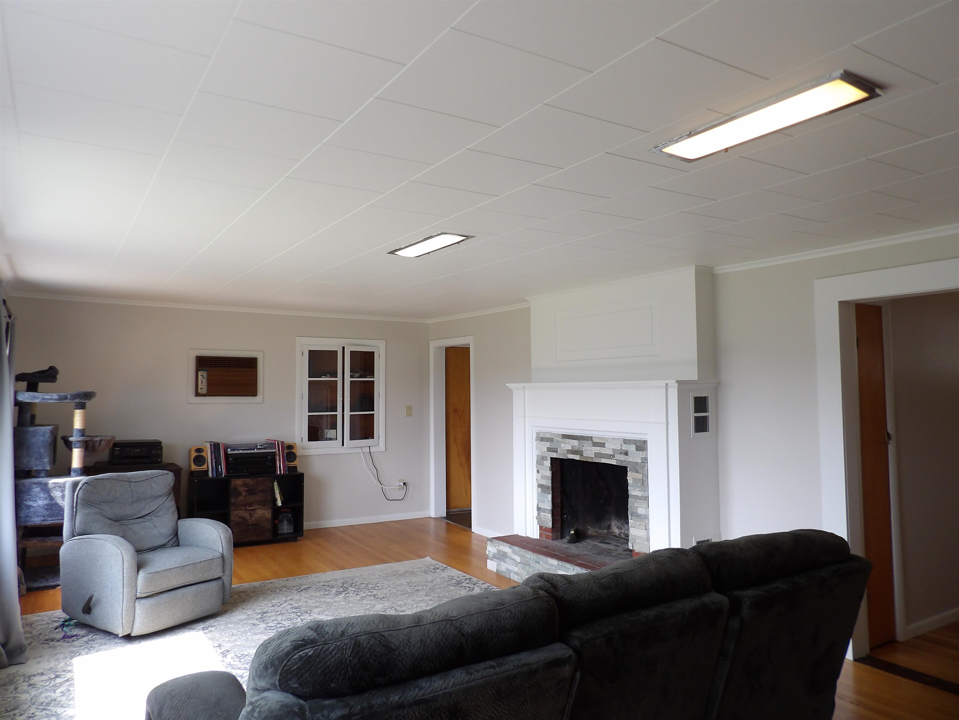
General Property Information
- Property Status:
- Active Under Contract
- Price:
- $349, 000
- Assessed:
- $0
- Assessed Year:
- County:
- VT-Rutland
- Acres:
- 0.41
- Property Type:
- Single Family
- Year Built:
- 1958
- Agency/Brokerage:
- Noel Weeks
Welcome Home Real Estate - Bedrooms:
- 4
- Total Baths:
- 2
- Sq. Ft. (Total):
- 1884
- Tax Year:
- 2025
- Taxes:
- $6, 099
- Association Fees:
Welcome to this inviting ranch-style home, set on a nearly half-acre open and sunny corner lot in one of the city’s most desirable neighborhoods—just minutes from Rutland Regional Medical Center, shopping, dining, and the popular White’s Pool. This well-maintained, recently painted cedar sided, single-family home, features four bedrooms and two full bathrooms, offering a comfortable and functional layout for everyday living. The home’s lower level adds an extra layer of charm with a striking and unique feature wall showcasing Shou Sugi Ban—the traditional Japanese burnt wood technique—creating a warm, contemporary focal point. Outside, the oversized corner lot provides ample space for outdoor living, gardening, or entertaining, with plenty of room to grow. Whether you’re relaxing in the backyard, gardening, or enjoying the ease of city access, this home truly has the best of both worlds. A very spacious, attached 2 car garage completes the property. Don’t miss this rare opportunity to own a stylish and spacious ranch home in a location that checks all the boxes
Interior Features
- # Of Stories:
- 1
- Sq. Ft. (Total):
- 1884
- Sq. Ft. (Above Ground):
- 1256
- Sq. Ft. (Below Ground):
- 628
- Sq. Ft. Unfinished:
- 628
- Rooms:
- 8
- Bedrooms:
- 4
- Baths:
- 2
- Interior Desc:
- Appliances Included:
- Flooring:
- Heating Cooling Fuel:
- Water Heater:
- Basement Desc:
- Climate Controlled, Concrete, Full, Insulated, Partially Finished, Interior Stairs, Walkout, Interior Access, Exterior Access
Exterior Features
- Style of Residence:
- Ranch
- House Color:
- blue
- Time Share:
- No
- Resort:
- Exterior Desc:
- Exterior Details:
- Amenities/Services:
- Land Desc.:
- City Lot, Corner, Mountain View, Open, Street Lights, Neighborhood, Near Hospital
- Suitable Land Usage:
- Roof Desc.:
- Architectural Shingle
- Driveway Desc.:
- Paved
- Foundation Desc.:
- Poured Concrete
- Sewer Desc.:
- Public
- Garage/Parking:
- Yes
- Garage Spaces:
- 2
- Road Frontage:
- 380
Other Information
- List Date:
- 2025-07-27
- Last Updated:


