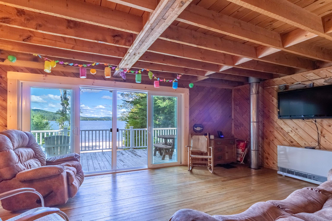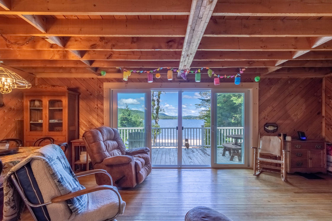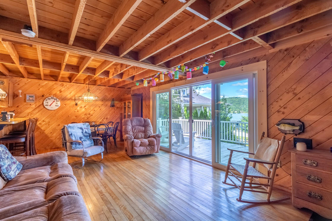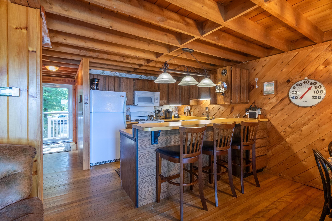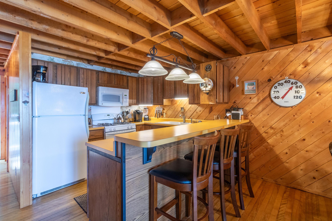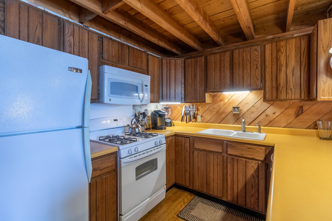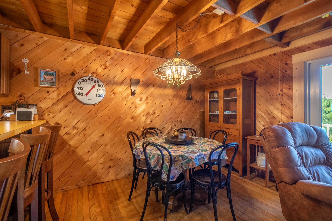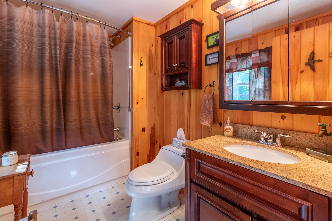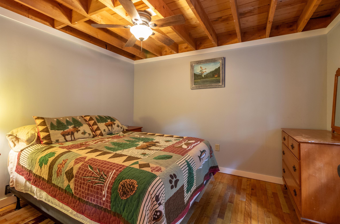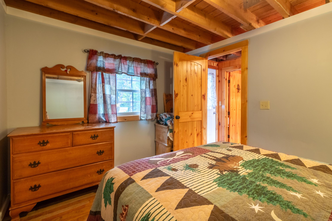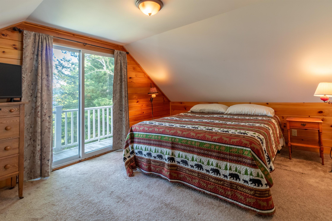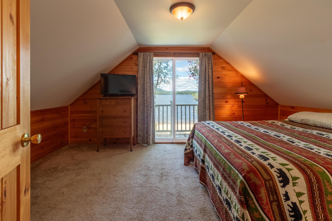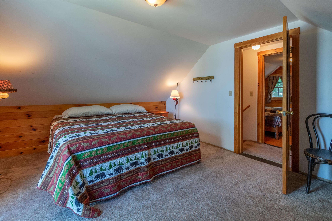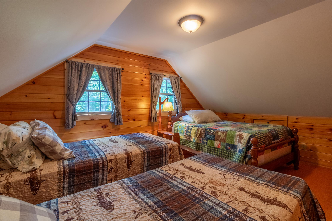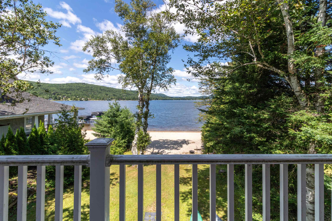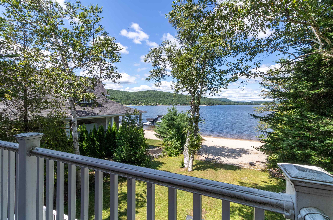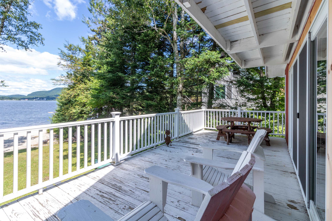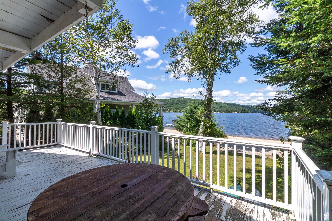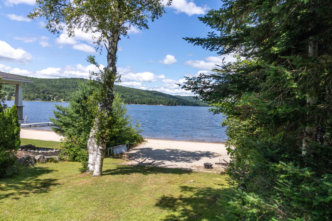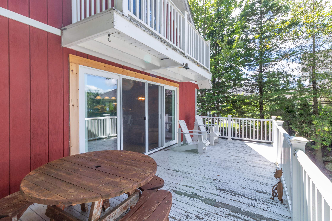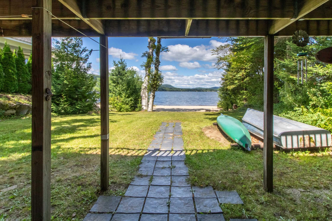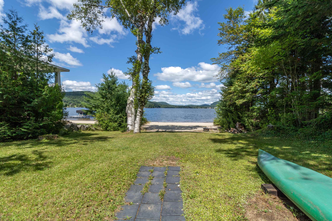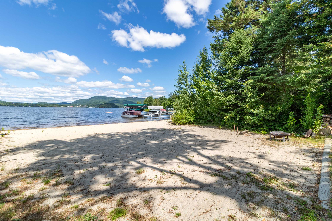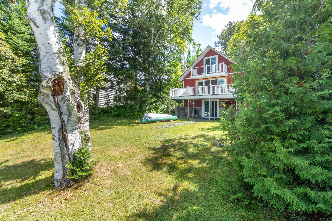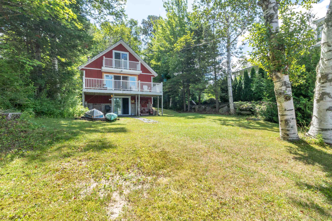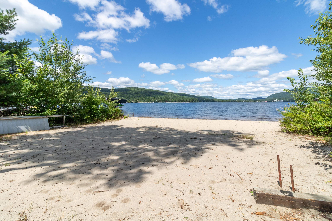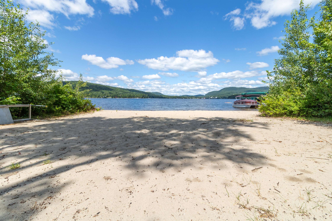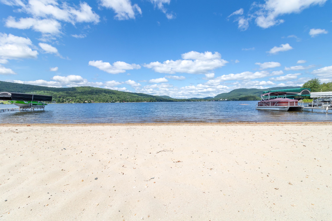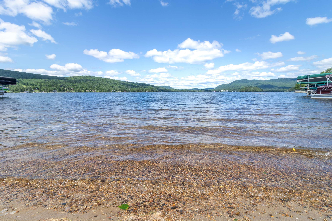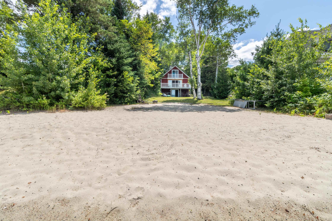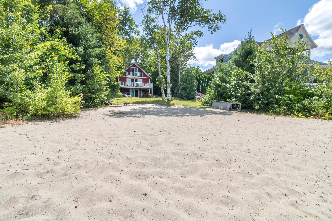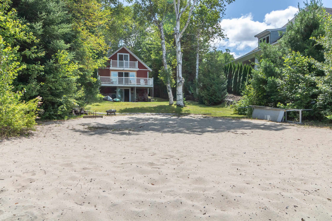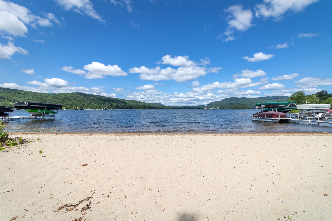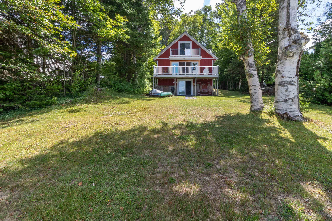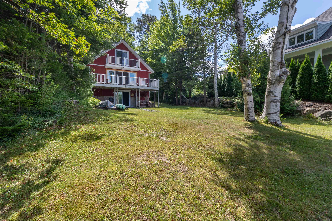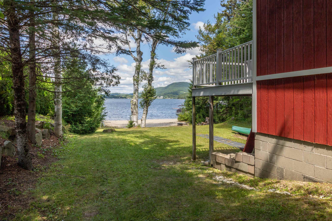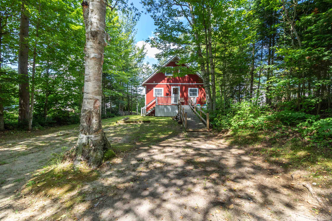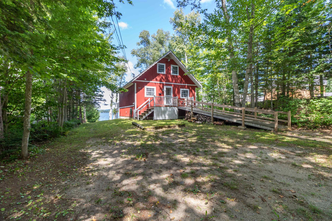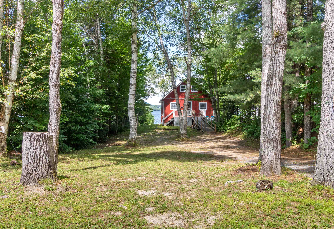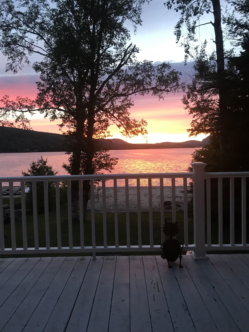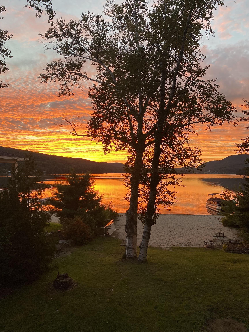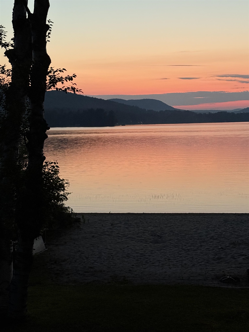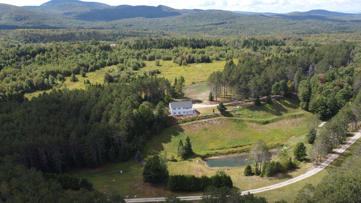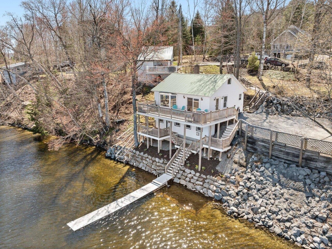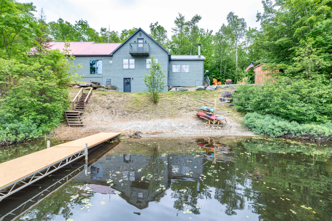1 of 48
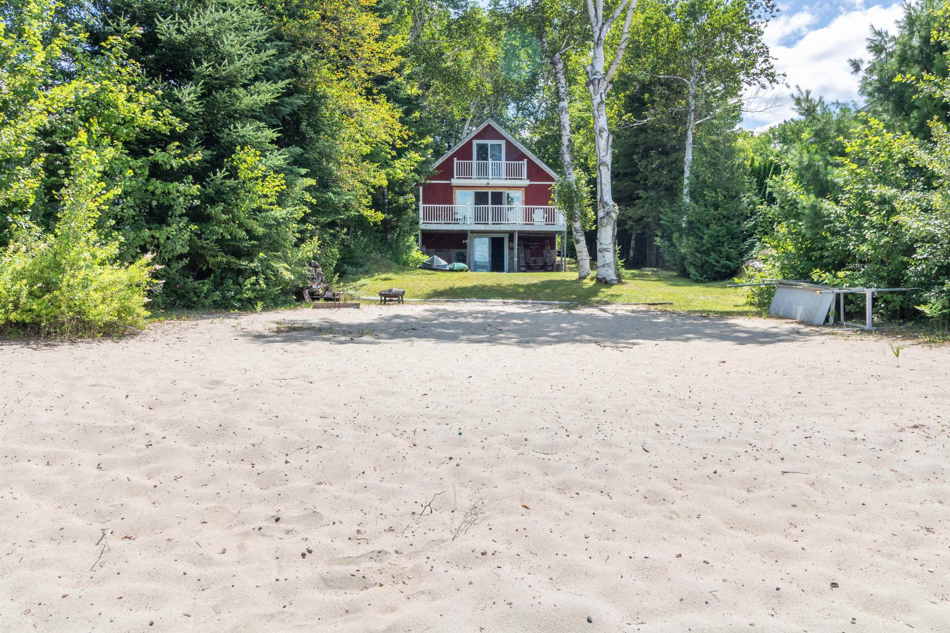
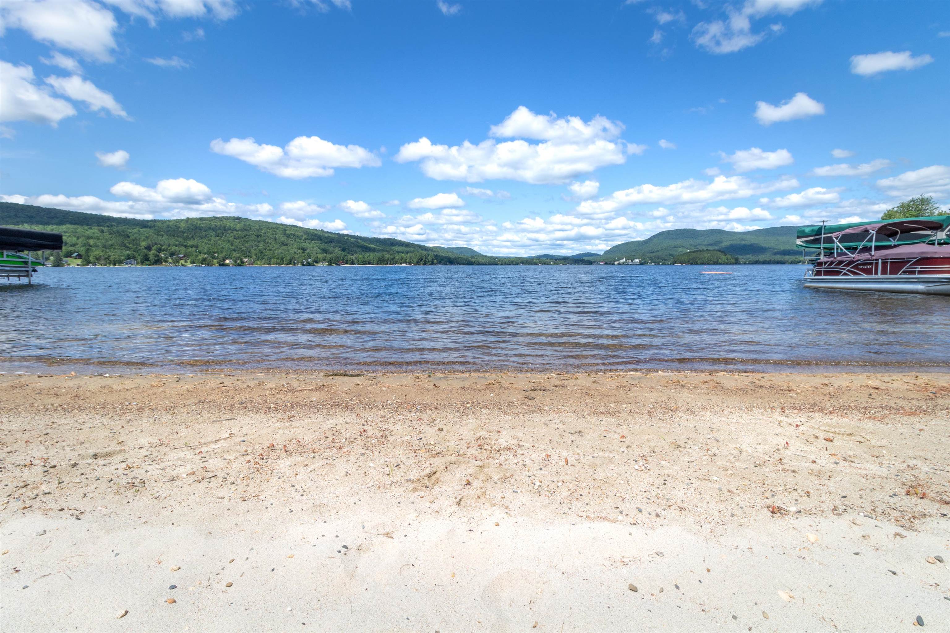
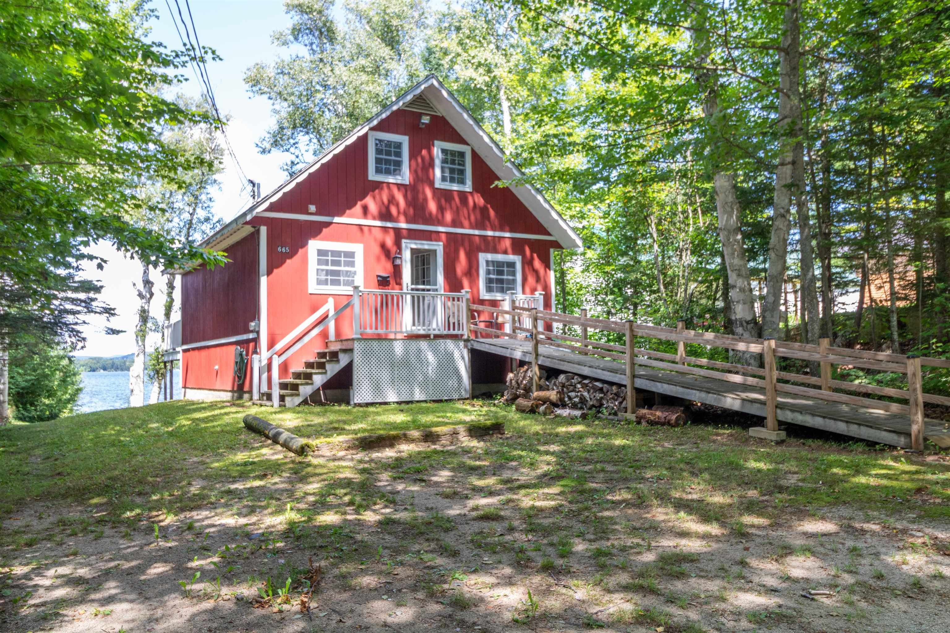
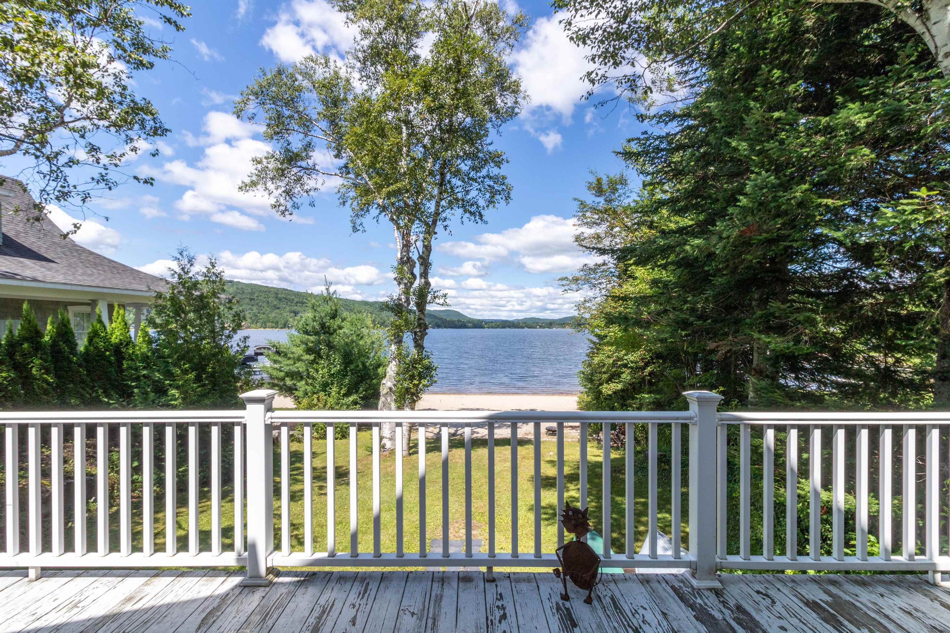
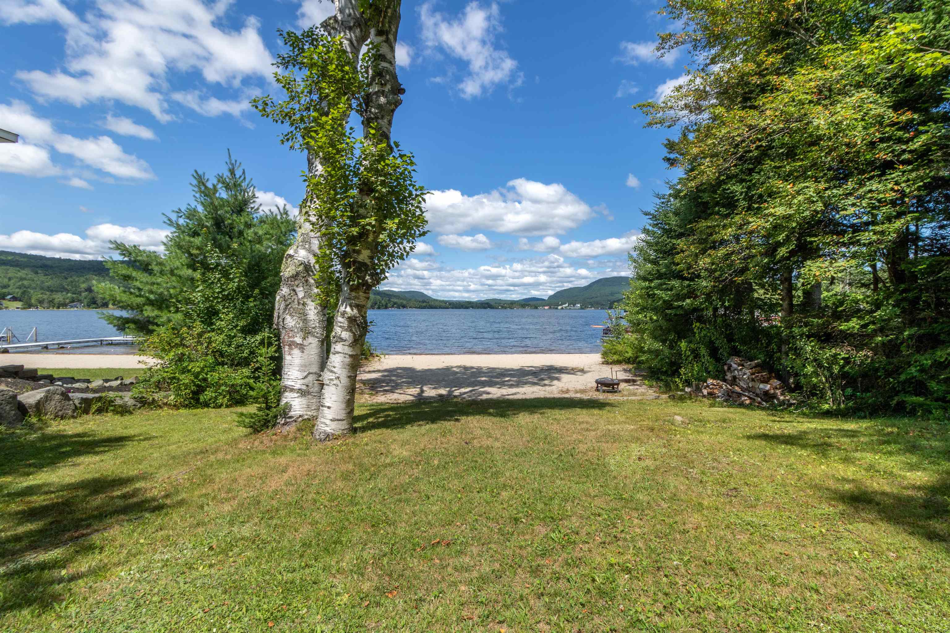
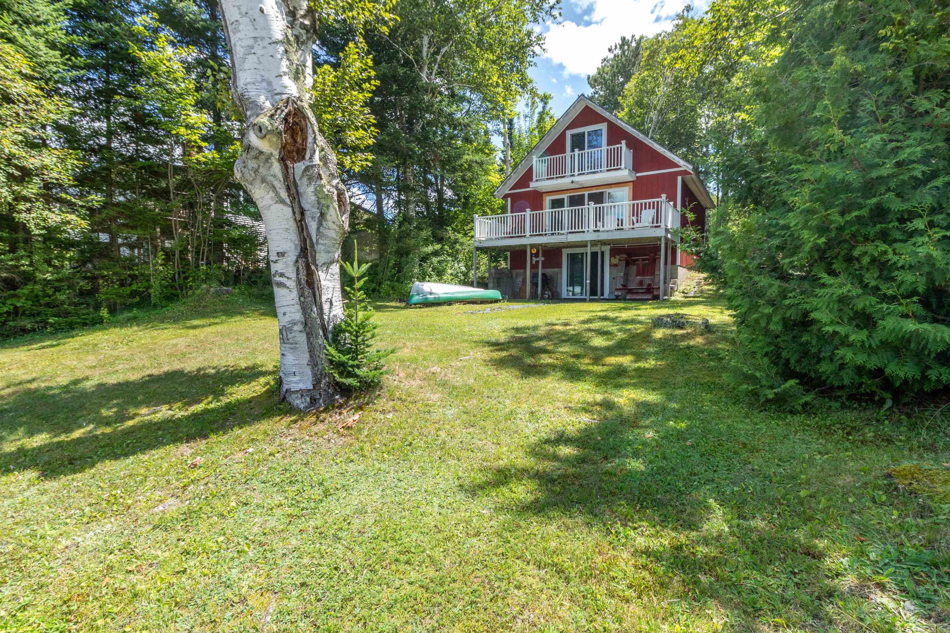
General Property Information
- Property Status:
- Active
- Price:
- $598, 000
- Assessed:
- $0
- Assessed Year:
- County:
- VT-Essex
- Acres:
- 0.24
- Property Type:
- Single Family
- Year Built:
- 1935
- Agency/Brokerage:
- Brandy Goulet
Century 21 Farm & Forest - Bedrooms:
- 3
- Total Baths:
- 1
- Sq. Ft. (Total):
- 1120
- Tax Year:
- 2024
- Taxes:
- $5, 886
- Association Fees:
This classic 1935 Island Pond lake house offers one of the best beaches on the lake—50 feet of soft sand on a level lot with direct waterfront access. Set back just enough to provide privacy from the road while offering stunning lake views from the deck, this home is the perfect retreat. Wake up to the call of loons or watch eagles soar toward their nest on Island Pond’s unique island. Enjoy endless lake activities—swimming, boating, kayaking, waterskiing—or relax on the sun-drenched shoreline. Inside, the home is full of charm and has been lovingly maintained by the same family for generations. The main floor features an open kitchen, dining, and living area with lake views, a full bath, and a bedroom. Upstairs you’ll find two additional bedrooms, one with a balcony overlooking the water. The walk-out basement provides excellent storage for all your lake gear and offers future potential for finished living space. Currently a seasonal property, this home could be adapted for year-round living. Just minutes from the heart of a welcoming small town with restaurants, grocery stores, and everyday conveniences, this is a rare opportunity to own a piece of Island Pond’s lakeside paradise.
Interior Features
- # Of Stories:
- 1.5
- Sq. Ft. (Total):
- 1120
- Sq. Ft. (Above Ground):
- 1120
- Sq. Ft. (Below Ground):
- 0
- Sq. Ft. Unfinished:
- 900
- Rooms:
- 6
- Bedrooms:
- 3
- Baths:
- 1
- Interior Desc:
- Kitchen/Dining, Kitchen/Living, Laundry Hook-ups, Living/Dining, Natural Woodwork, Wood Stove Hook-up, Basement Laundry
- Appliances Included:
- Dryer, Microwave, Refrigerator, Washer, Gas Stove
- Flooring:
- Carpet, Hardwood, Wood
- Heating Cooling Fuel:
- Water Heater:
- Basement Desc:
- Climate Controlled, Concrete, Concrete Floor, Daylight, Interior Stairs, Storage Space, Unfinished, Walkout, Exterior Access, Basement Stairs
Exterior Features
- Style of Residence:
- Cape
- House Color:
- Red
- Time Share:
- No
- Resort:
- Exterior Desc:
- Exterior Details:
- Balcony, Deck, Natural Shade, Beach Access
- Amenities/Services:
- Land Desc.:
- Beach Access, Lake Access, Lake Frontage, Lake View, Lakes, Level, Mountain View, Recreational, Trail/Near Trail, View, Water View, Waterfront, Near Shopping, Near Skiing, Near Snowmobile Trails, Near Railroad, Near ATV Trail, Near School(s)
- Suitable Land Usage:
- Recreation, Residential
- Roof Desc.:
- Asphalt Shingle
- Driveway Desc.:
- Gravel
- Foundation Desc.:
- Concrete
- Sewer Desc.:
- Septic
- Garage/Parking:
- No
- Garage Spaces:
- 0
- Road Frontage:
- 50
Other Information
- List Date:
- 2025-07-28
- Last Updated:


