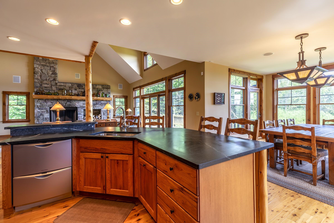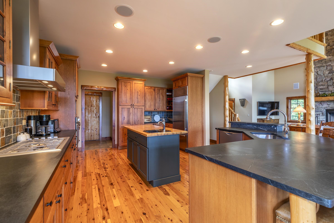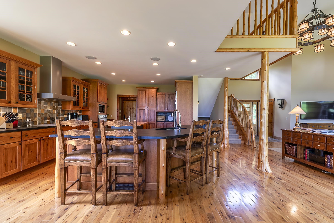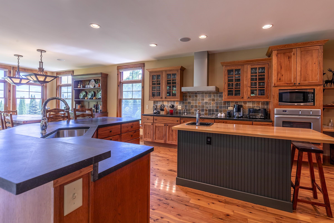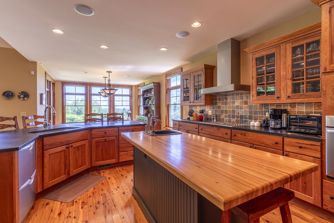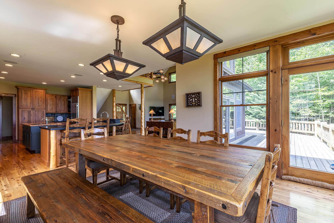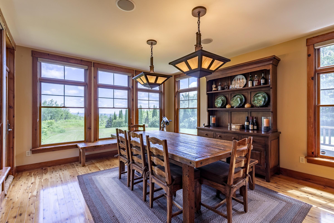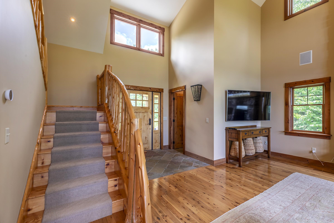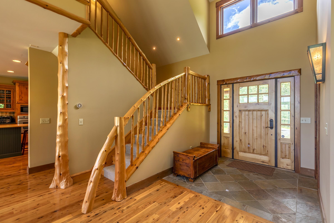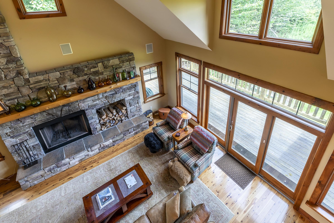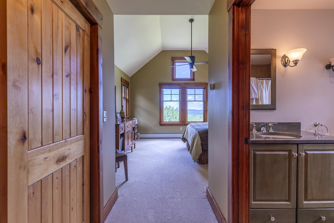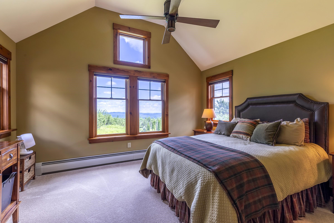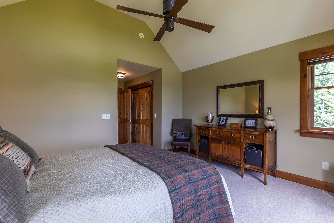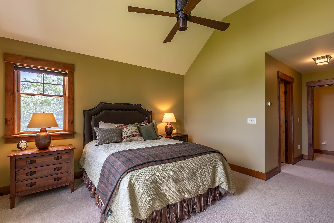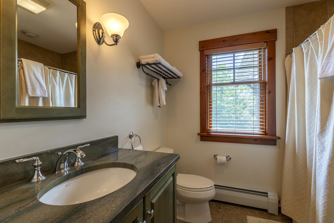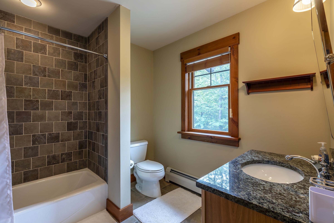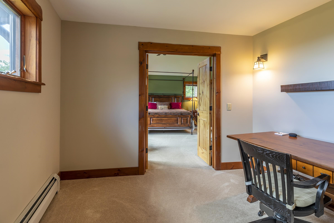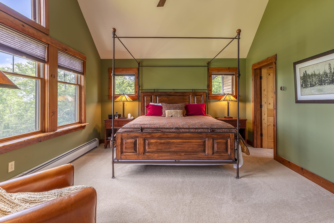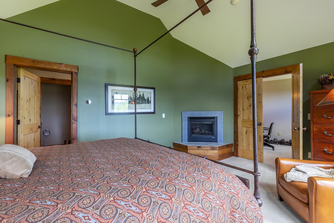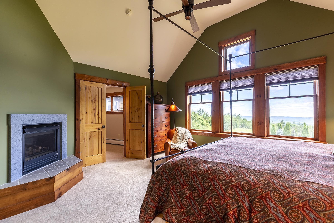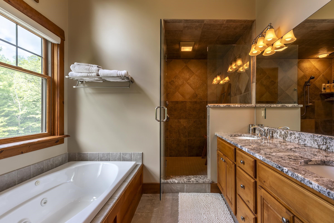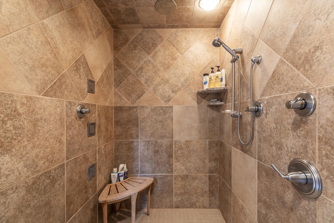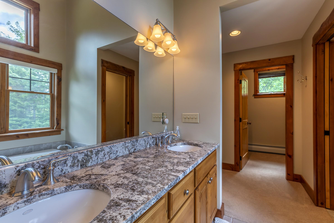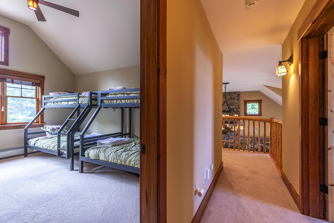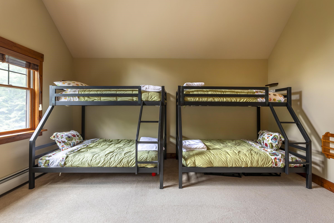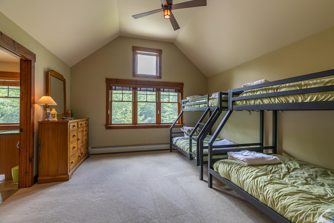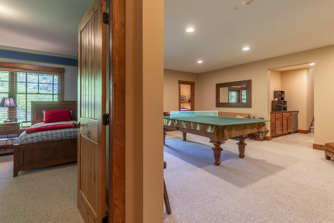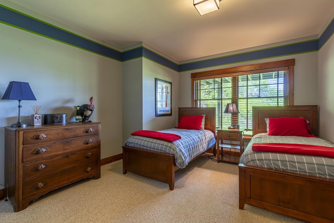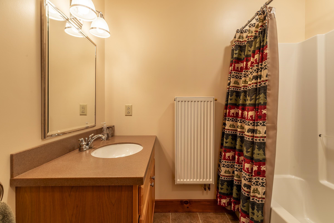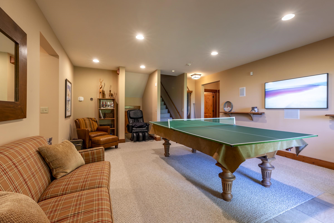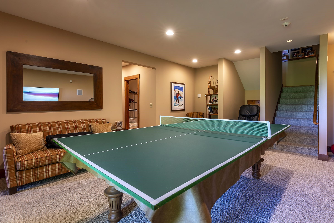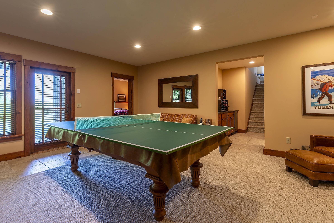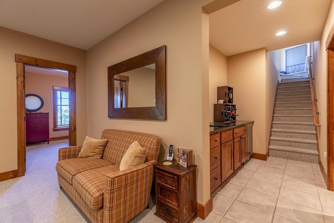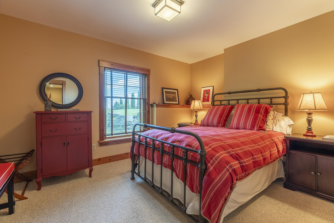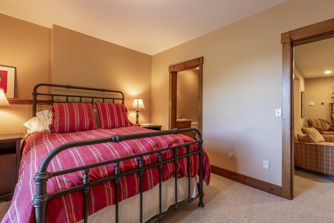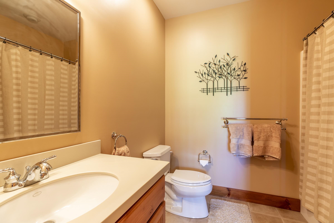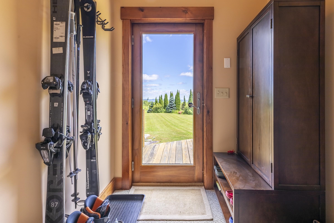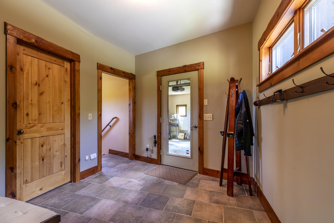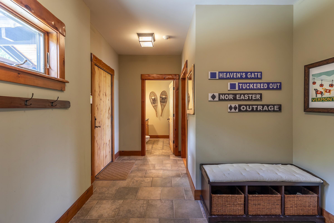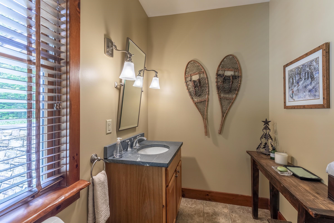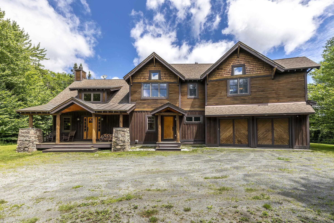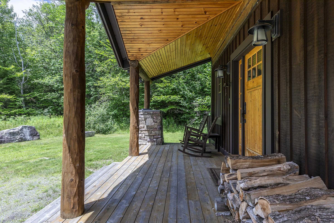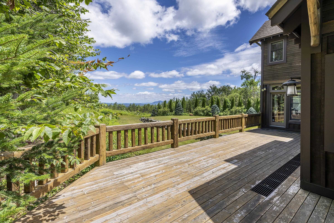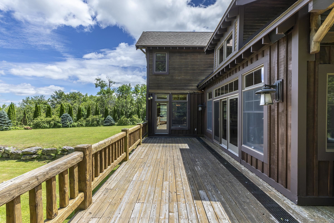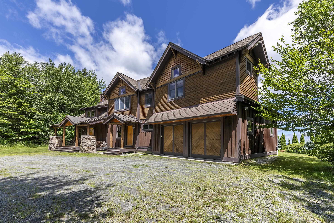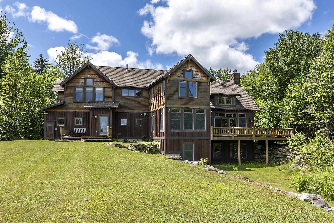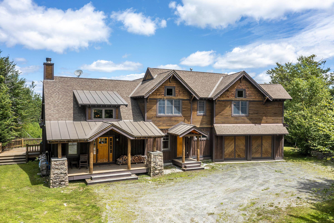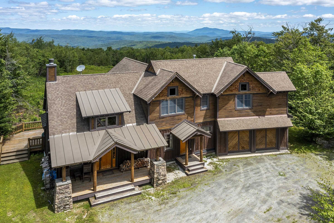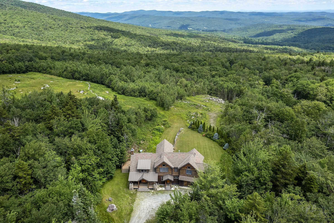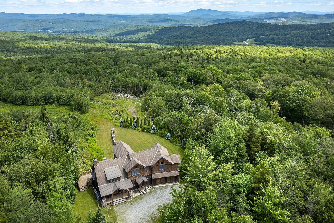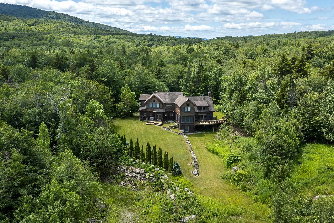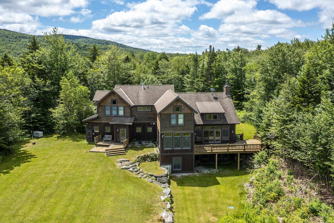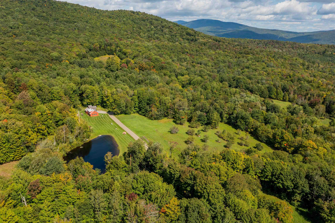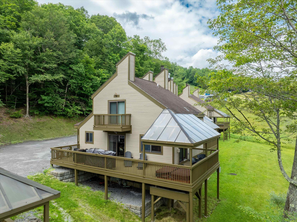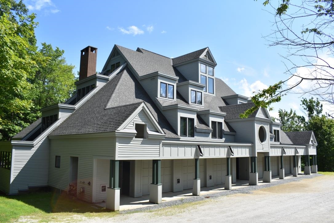1 of 58
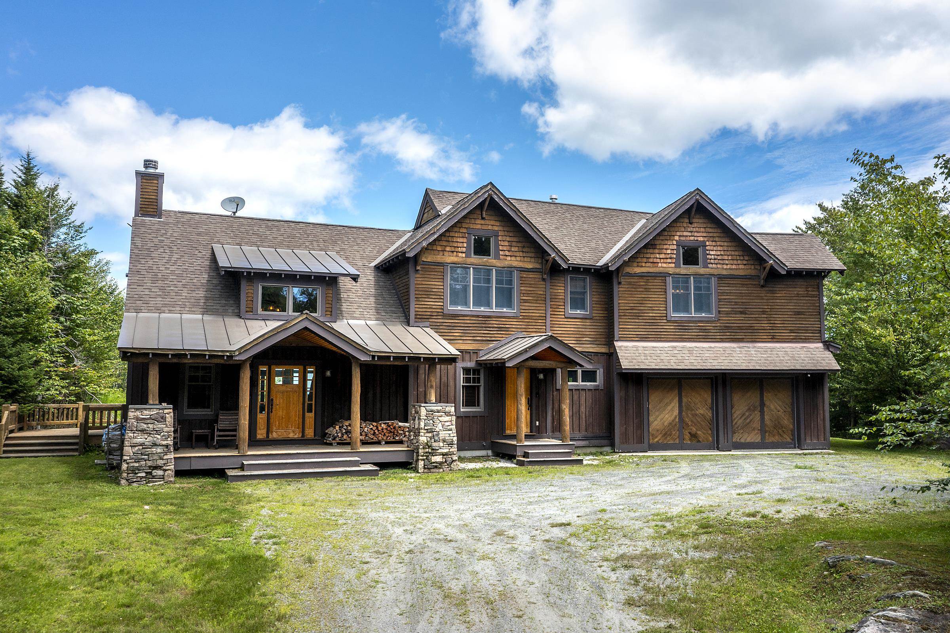
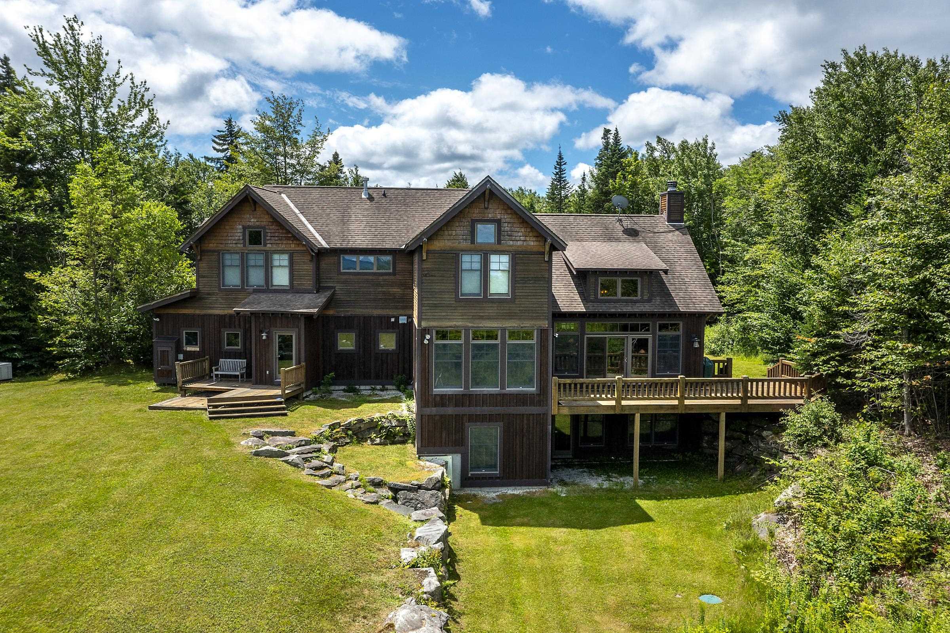
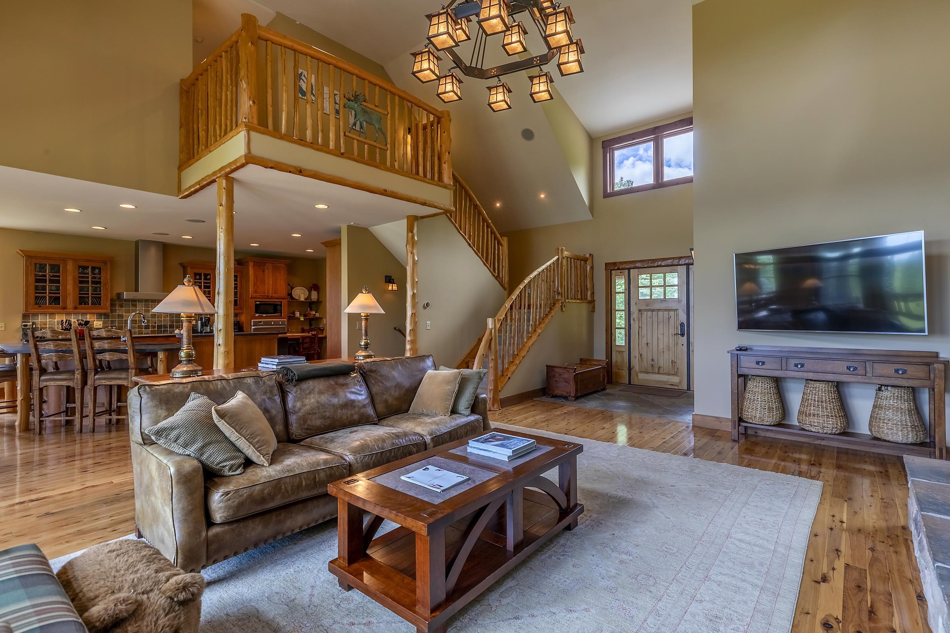
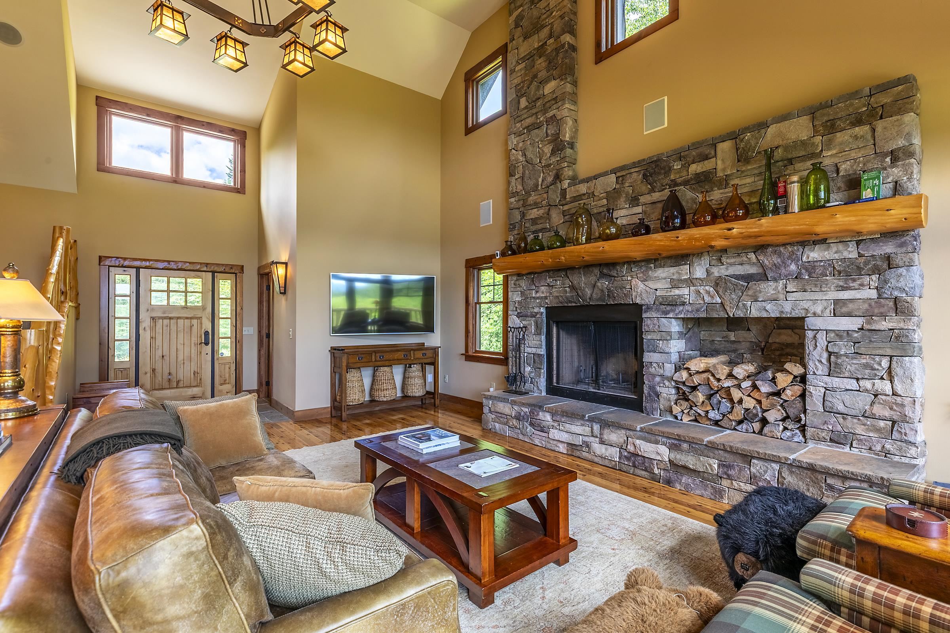
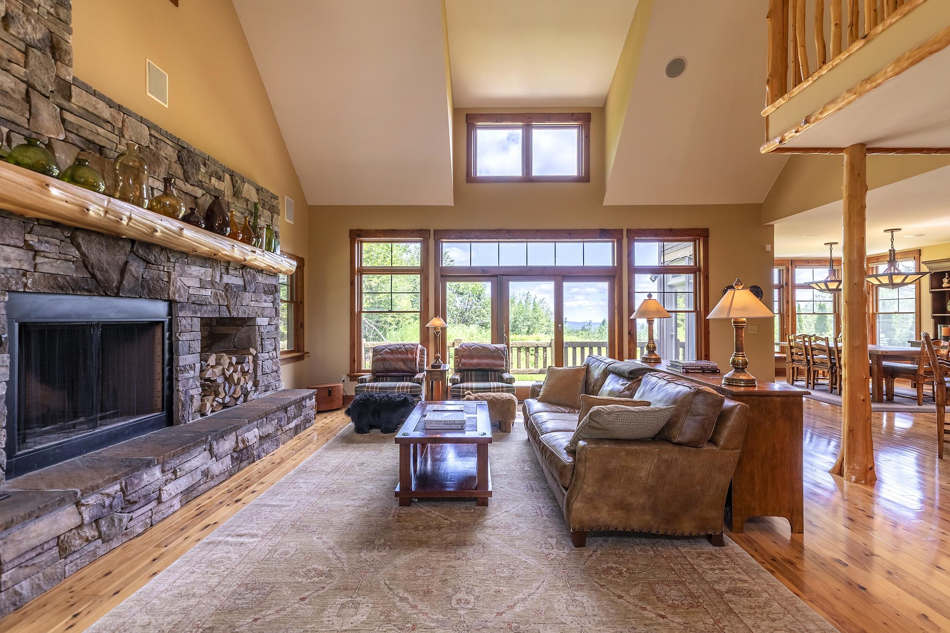
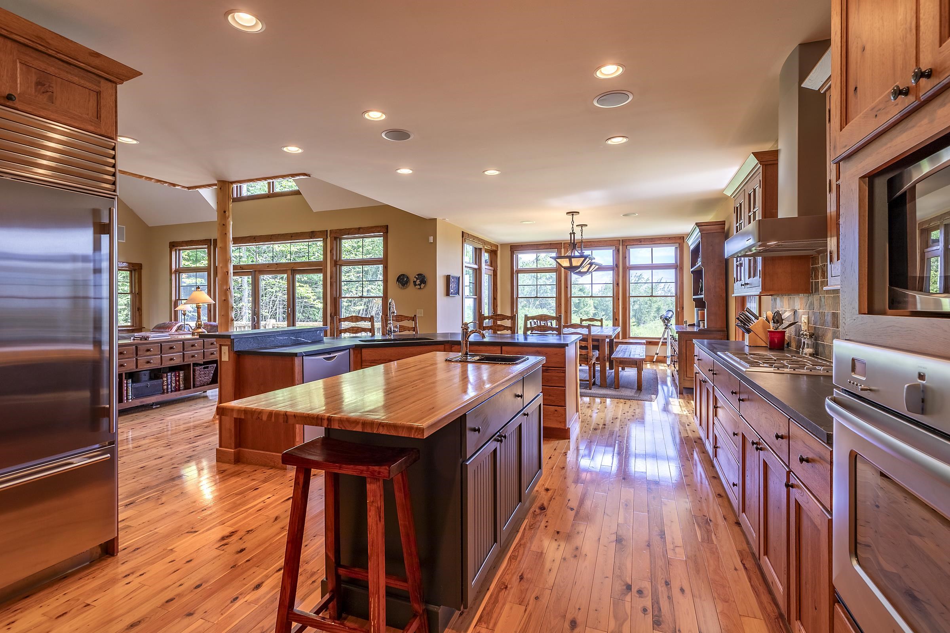
General Property Information
- Property Status:
- Active Under Contract
- Price:
- $1, 400, 000
- Assessed:
- $0
- Assessed Year:
- County:
- VT-Windsor
- Acres:
- 36.30
- Property Type:
- Single Family
- Year Built:
- 2006
- Agency/Brokerage:
- Joseph Karl
William Raveis Real Estate Vermont Properties - Bedrooms:
- 5
- Total Baths:
- 6
- Sq. Ft. (Total):
- 5132
- Tax Year:
- 2025
- Taxes:
- $20, 426
- Association Fees:
Refined Mountain Living Meets Timeless Craftsmanship. Conveniently located on coveted Old Weston Mt Road with huge long-distance views and an incredible, well-thought-out floor plan! A home where artisan details and design come together to create a warm, rustic luxury retreat. From the moment you step inside, you'll be captivated by the soaring vaulted ceilings, a grand stone fireplace and a striking birch staircase that serves as a true architectural focal point. The craftsman used local trees for pillars, rail supports, and balusters! Fine finishes throughout, including hand-hewn doors with hammered copper knobs, cypress floors, granite counters in all the baths. The spacious kitchen and dining area are ideal for entertaining, featuring knotty alder cabinetry, a generous center island, and sleek soapstone countertops. Every house should have a balance and flow, this house is incredible... Garage entry, mudroom, game room and outdoor living check the boxes. The bedrooms are spread out and well-appointed. The primary suite offers a spa-like bath experience with a dual shower with massaging jets. Additional baths are equally refined with granite finishes and custom detailing throughout. Another upper-level suite rounds out the top level, while the other bedrooms are found on the lower walk-out level. Every corner of this home is infused with character and high-end touches. Visit the Okemo real estate community today. Taxes are based on town assessment.
Interior Features
- # Of Stories:
- 2
- Sq. Ft. (Total):
- 5132
- Sq. Ft. (Above Ground):
- 3750
- Sq. Ft. (Below Ground):
- 1382
- Sq. Ft. Unfinished:
- 250
- Rooms:
- 12
- Bedrooms:
- 5
- Baths:
- 6
- Interior Desc:
- Bar, Blinds, Cathedral Ceiling, Ceiling Fan, Dining Area, Wood Fireplace, 1 Fireplace, 2 Fireplaces, Furnished, In-Law/Accessory Dwelling, In-Law Suite, Kitchen Island, Kitchen/Dining, Kitchen/Living, Living/Dining, Primary BR w/ BA, Natural Light, Natural Woodwork, Soaking Tub, Vaulted Ceiling, Walk-in Closet, 1st Floor Laundry, 2nd Floor Laundry
- Appliances Included:
- Dishwasher, Dryer, Range Hood, Microwave, Gas Range, Refrigerator, Washer, Propane Water Heater, Wine Cooler
- Flooring:
- Carpet, Ceramic Tile, Hardwood
- Heating Cooling Fuel:
- Water Heater:
- Basement Desc:
- Climate Controlled, Finished, Full, Insulated, Interior Stairs, Storage Space, Walkout, Interior Access, Basement Stairs
Exterior Features
- Style of Residence:
- Adirondack, Contemporary, Multi-Level, Walkout Lower Level
- House Color:
- Brown
- Time Share:
- No
- Resort:
- Exterior Desc:
- Exterior Details:
- Deck, Natural Shade, Porch, Covered Porch, Storm Window(s)
- Amenities/Services:
- Land Desc.:
- Country Setting, Mountain View, Secluded, Ski Area, Timber, View, Wooded, Near Skiing, Near Snowmobile Trails
- Suitable Land Usage:
- Roof Desc.:
- Metal, Shingle
- Driveway Desc.:
- Gravel
- Foundation Desc.:
- Concrete
- Sewer Desc.:
- Concrete, Leach Field
- Garage/Parking:
- Yes
- Garage Spaces:
- 2
- Road Frontage:
- 100
Other Information
- List Date:
- 2025-07-28
- Last Updated:


