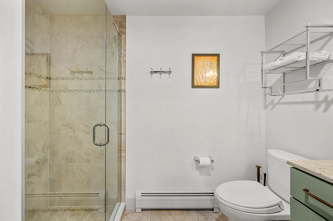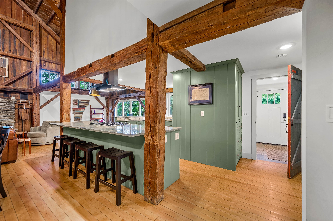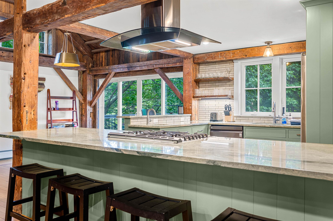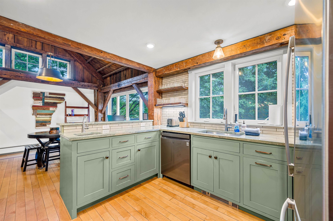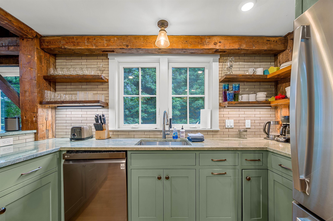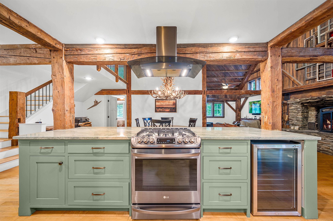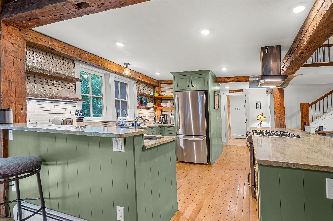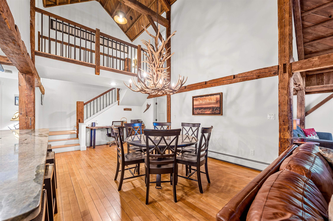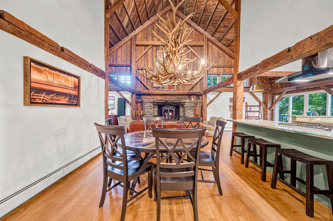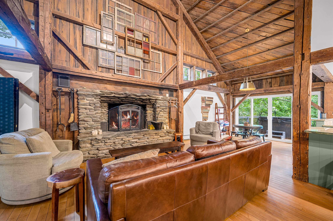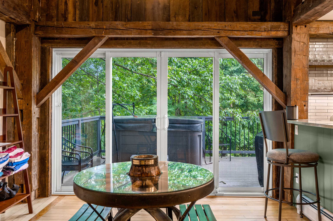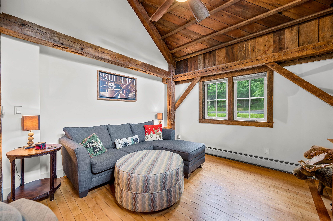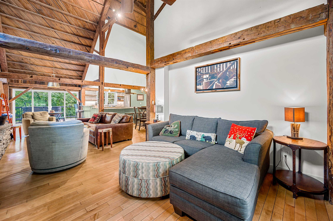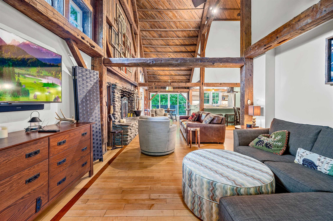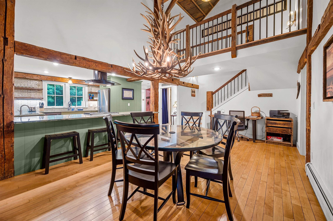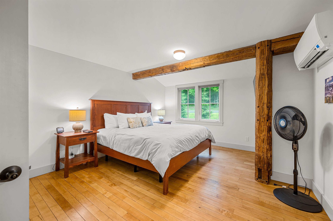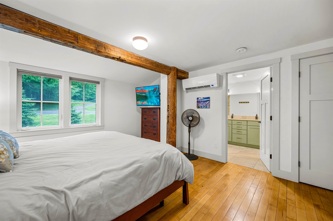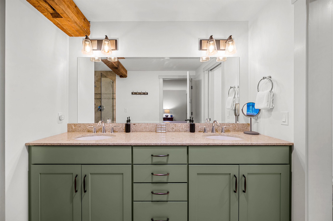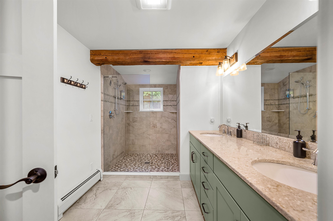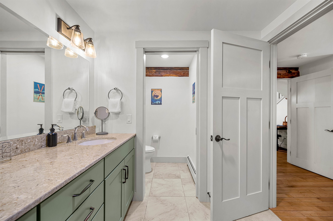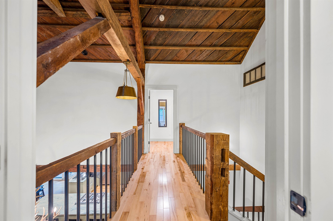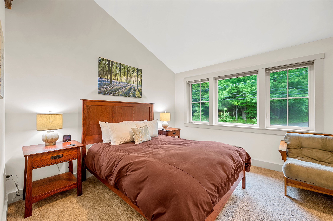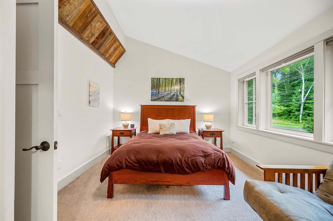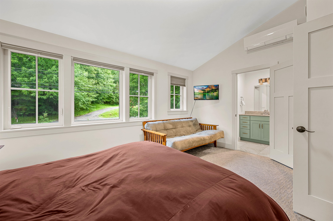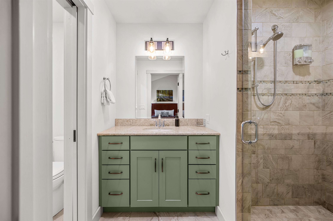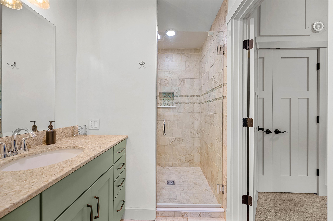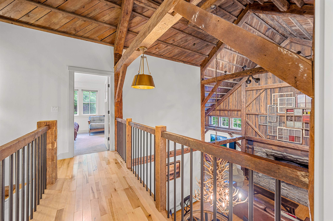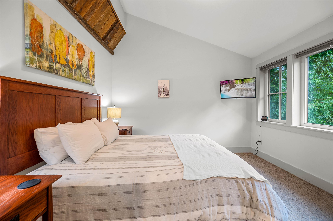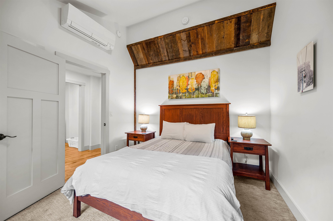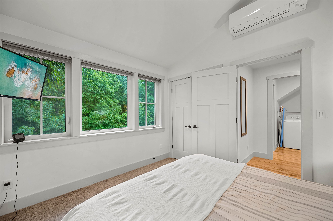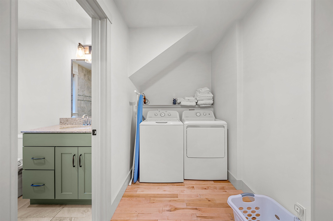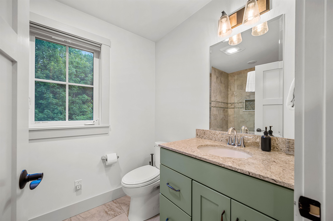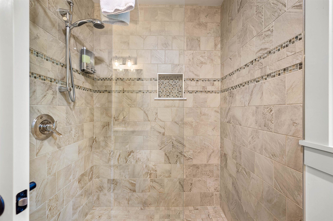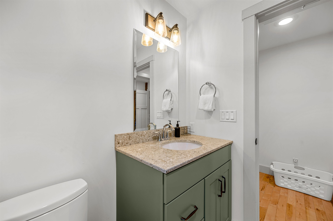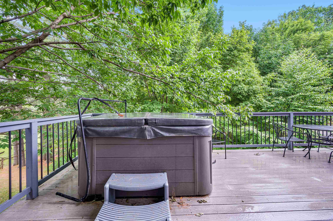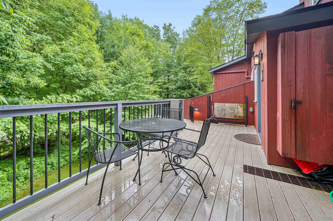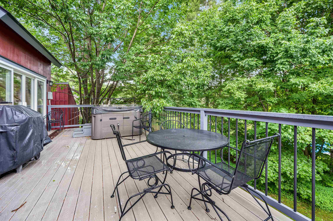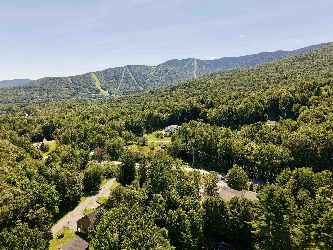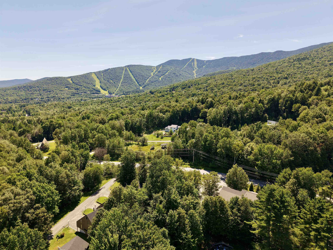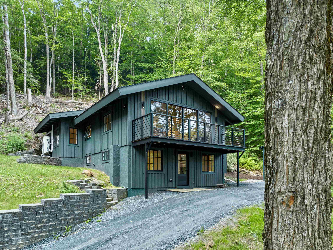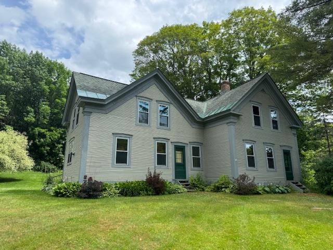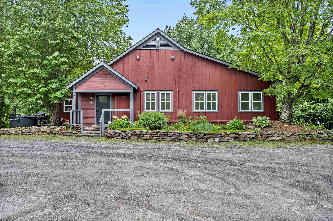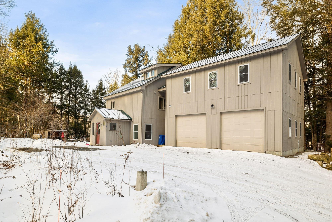1 of 45
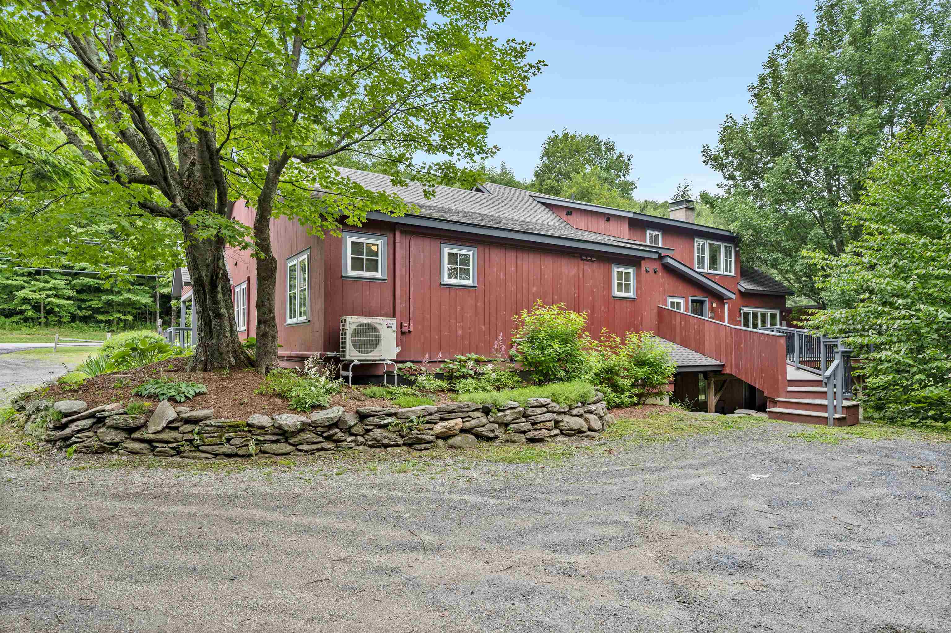
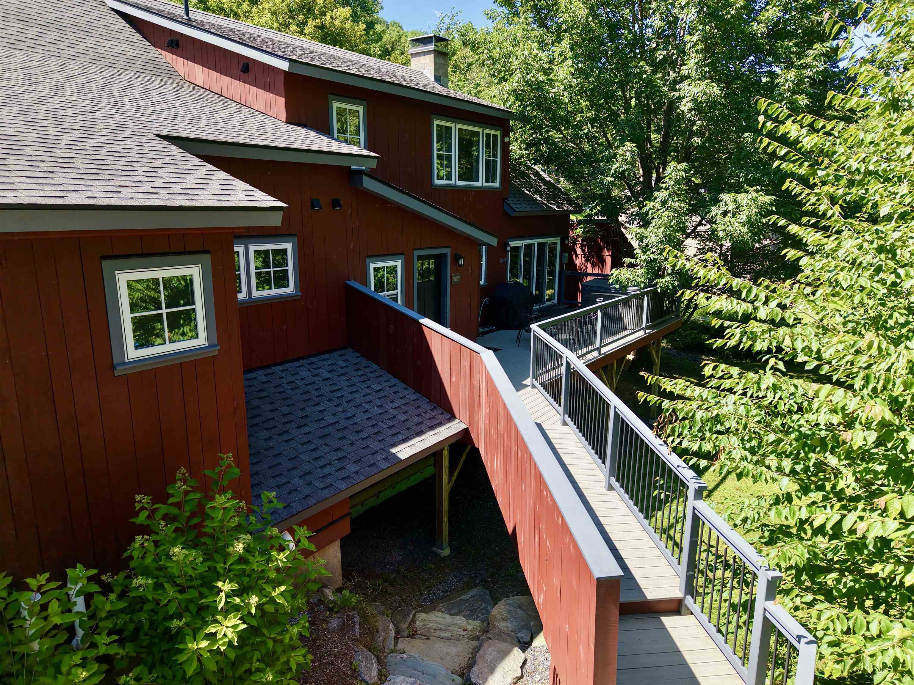
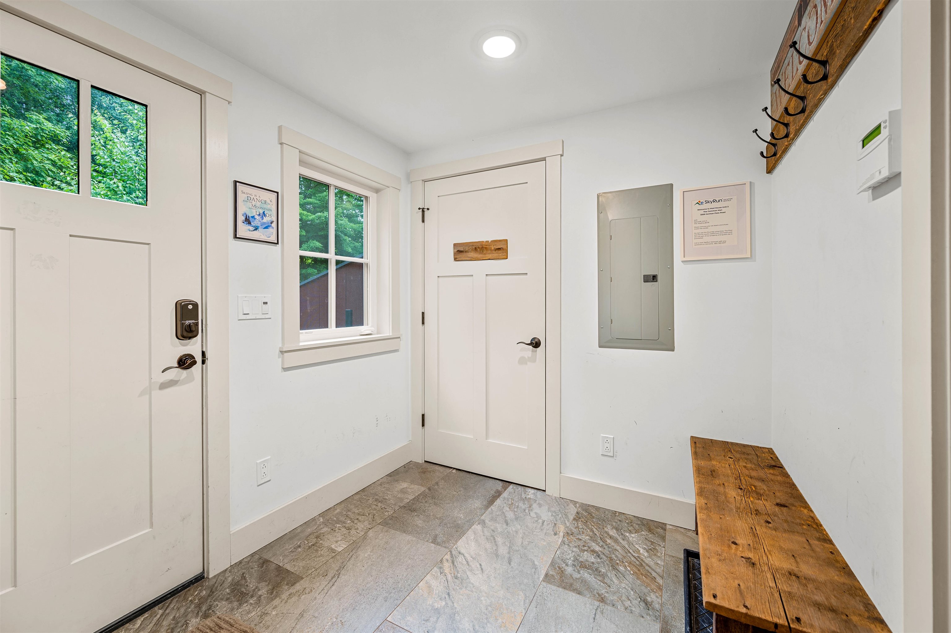
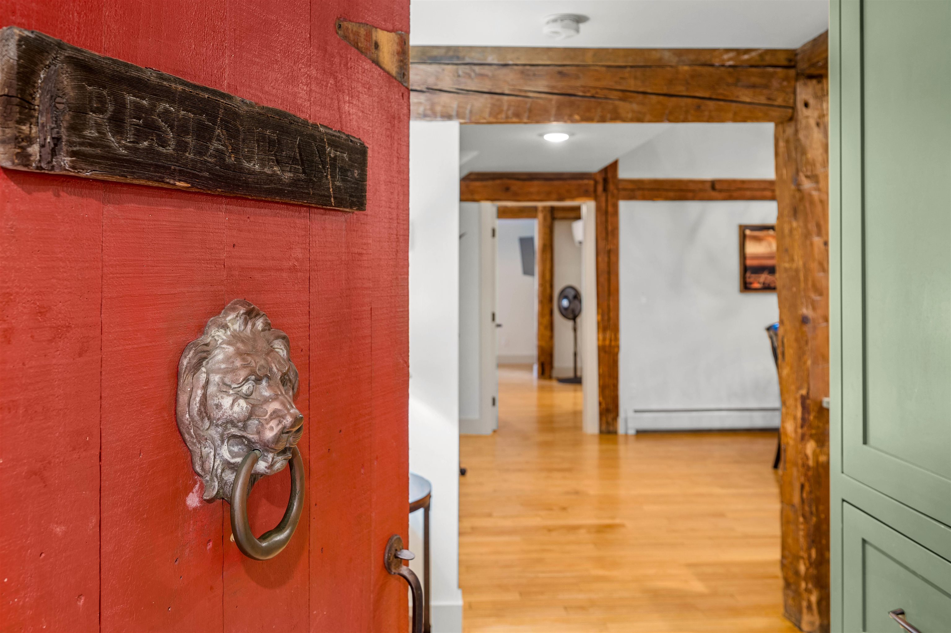
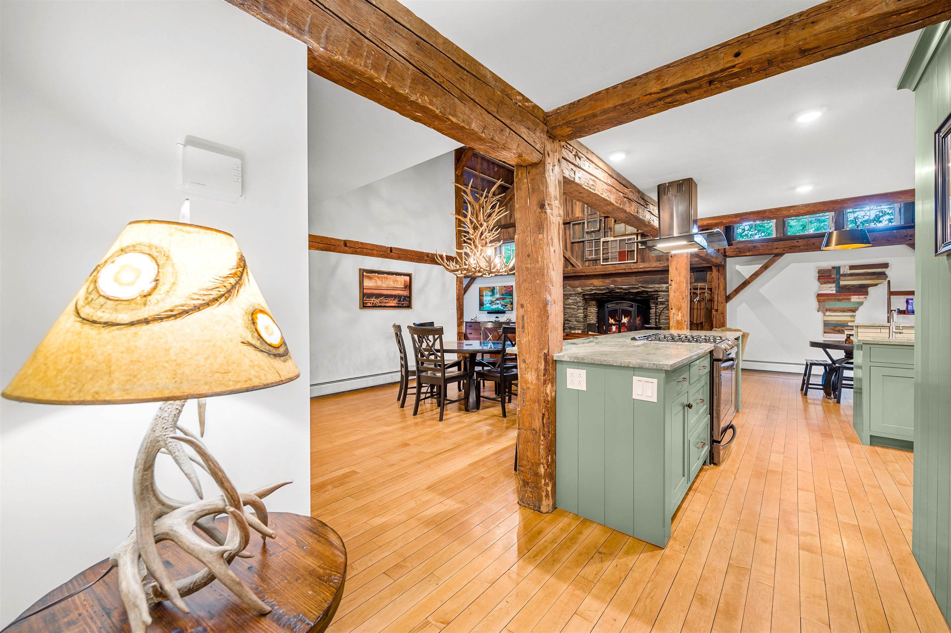
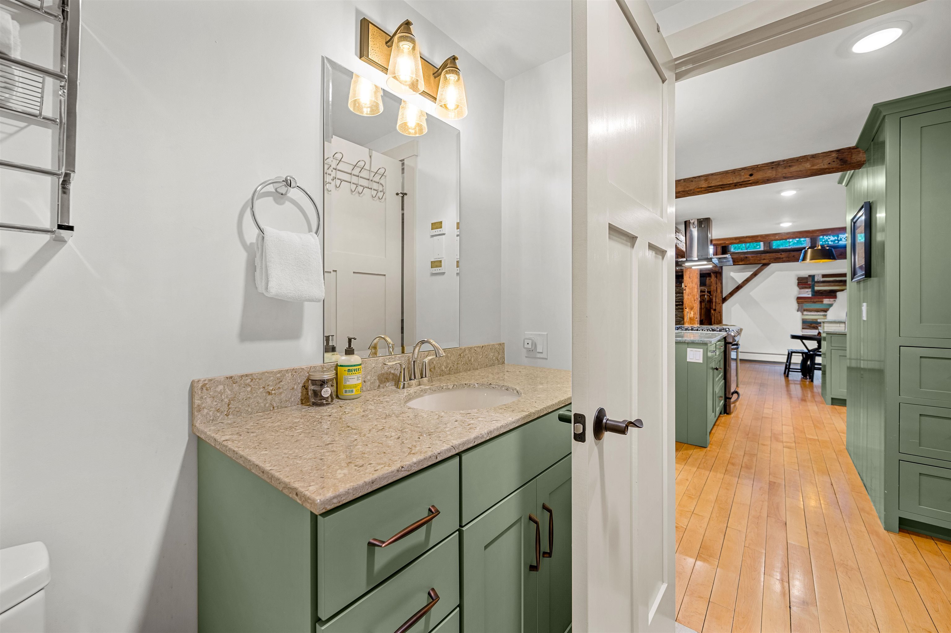
General Property Information
- Property Status:
- Active
- Price:
- $1, 100, 000
- Unit Number
- 3
- Assessed:
- $0
- Assessed Year:
- County:
- VT-Washington
- Acres:
- 0.90
- Property Type:
- Condo
- Year Built:
- 1987
- Agency/Brokerage:
- Erik Reisner
Mad River Valley Real Estate - Bedrooms:
- 3
- Total Baths:
- 4
- Sq. Ft. (Total):
- 1945
- Tax Year:
- Taxes:
- $0
- Association Fees:
Transport yourself to a piece of history within this enchanting two-story condo, reminiscent of the barn's illustrious past. The commanding central fireplace, an ode to yesteryears, serves as the heart of this space, harmonizing vintage allure with contemporary convenience. Formerly the location of the renowned Common Man restaurant, this extraordinary property has undergone a million-dollar renovation to transform into a haven of relaxation & adventure. Nestled between the majestic peaks of Lincoln Peak & Mount Ellen, with the famed Mad River Glen just a stone's throw away. You need to walk up 4 steps to the unit and two bedrooms are on the second floor. Upon entry, experience the privacy of a separate, keyless access, ensuring a tranquil retreat. As summers grow warmer, relish in the comfort of air conditioning. The central wood-burning fireplace invites intimate gatherings on crisp evenings, preserving the barn's rustic charm. A mudroom thoughtfully accommodates outdoor gear & there are washer/dryers on both levels. The open floor plan seamlessly combines a modern kitchen, dining area, and living space. Adjacent is a dedicated TV area, complete with a sleeper sofa and a generous 55" smart TV. Each of the three bedrooms is also equipped with a smart television. The main-level master bedroom offers a king-size bed & ensuite bathroom, while two queen bedrooms upstairs also feature ensuite bathrooms. Outside you will find a private hot tub, BBQ grill, and outdoor dining area.
Interior Features
- # Of Stories:
- 2
- Sq. Ft. (Total):
- 1945
- Sq. Ft. (Above Ground):
- 1945
- Sq. Ft. (Below Ground):
- 0
- Sq. Ft. Unfinished:
- 0
- Rooms:
- 7
- Bedrooms:
- 3
- Baths:
- 4
- Interior Desc:
- Ceiling Fan, Dining Area, Furnished, Hot Tub, Kitchen/Dining, Kitchen/Family, Kitchen/Living, Primary BR w/ BA, Natural Light, Natural Woodwork, Vaulted Ceiling, Wet Bar, 1st Floor Laundry
- Appliances Included:
- Dishwasher, Dryer, Range Hood, Microwave, Gas Range, Refrigerator, Washer, Water Heater off Boiler, Wine Cooler
- Flooring:
- Carpet, Combination, Tile, Wood
- Heating Cooling Fuel:
- Water Heater:
- Basement Desc:
Exterior Features
- Style of Residence:
- Condex, Conversion
- House Color:
- Red
- Time Share:
- No
- Resort:
- No
- Exterior Desc:
- Exterior Details:
- Trash, Deck, Hot Tub
- Amenities/Services:
- Land Desc.:
- Condo Development, Country Setting, Landscaped, Near Golf Course, Near Paths, Near Skiing
- Suitable Land Usage:
- Roof Desc.:
- Architectural Shingle
- Driveway Desc.:
- Gravel
- Foundation Desc.:
- Concrete
- Sewer Desc.:
- Community, Septic
- Garage/Parking:
- No
- Garage Spaces:
- 0
- Road Frontage:
- 360
Other Information
- List Date:
- 2025-07-30
- Last Updated:


