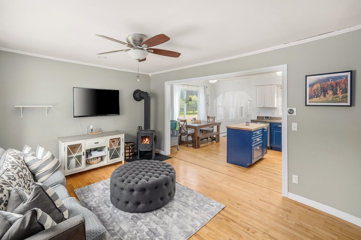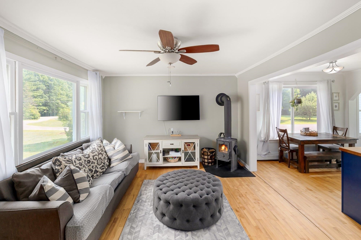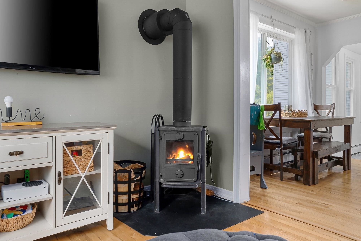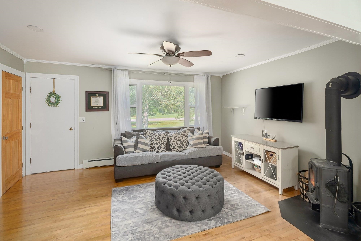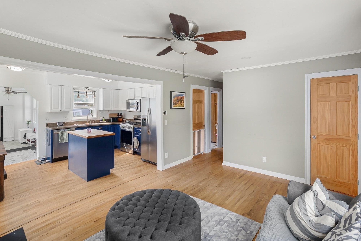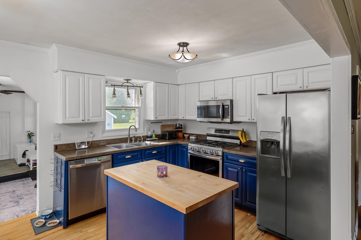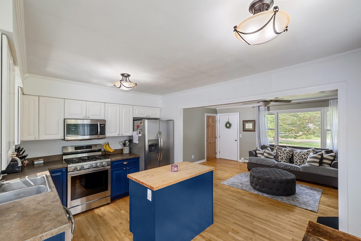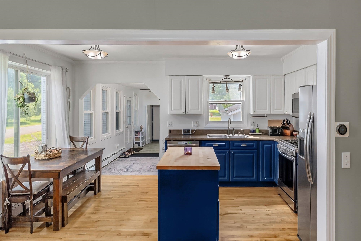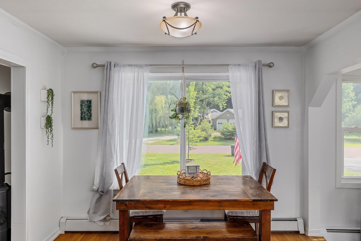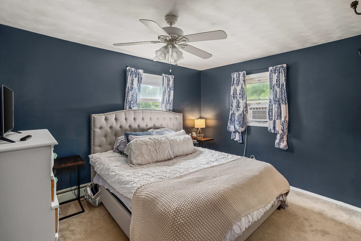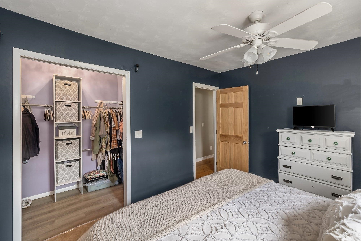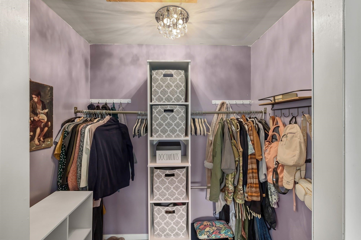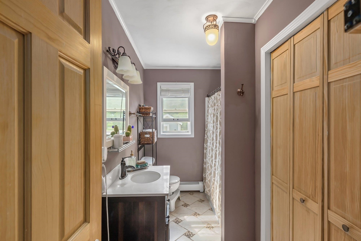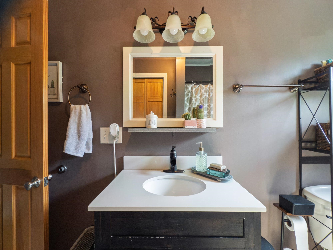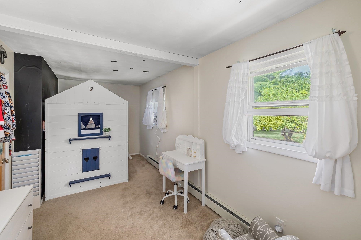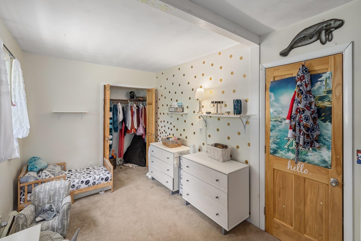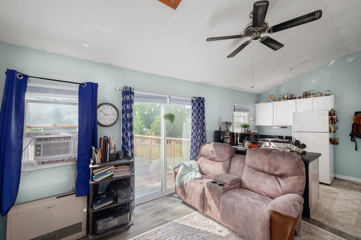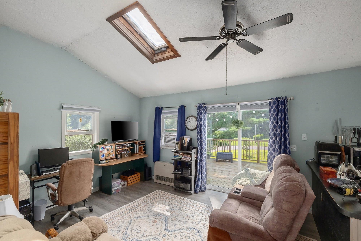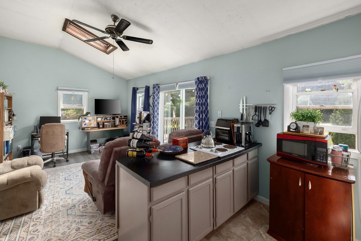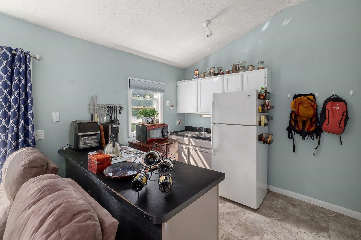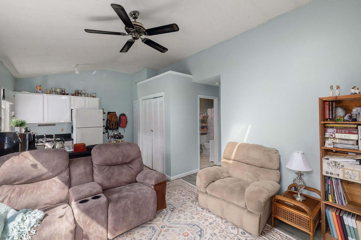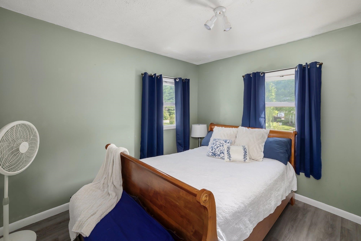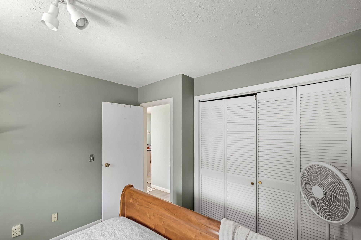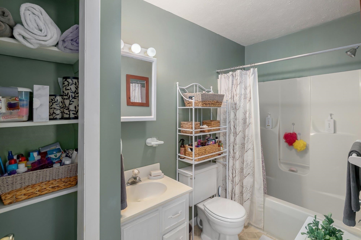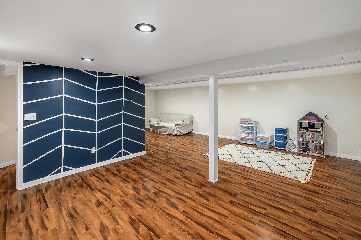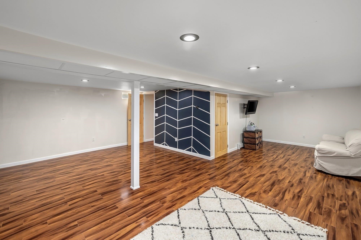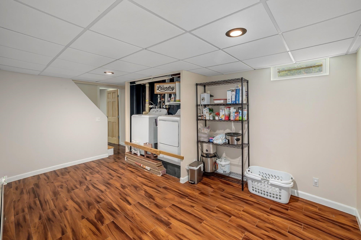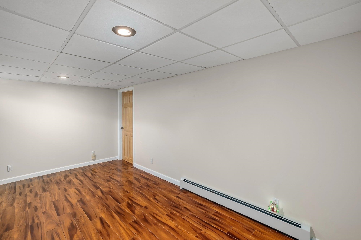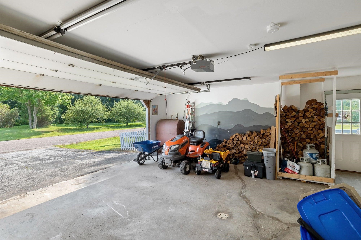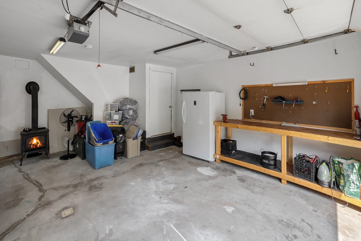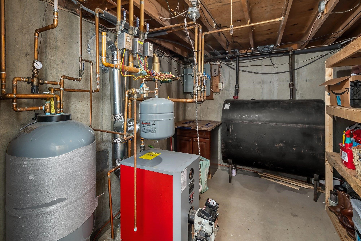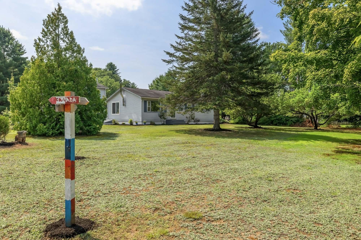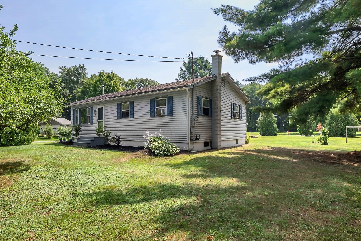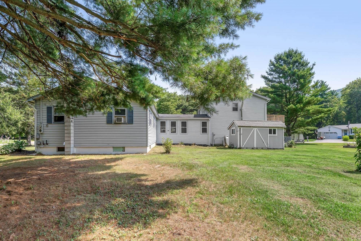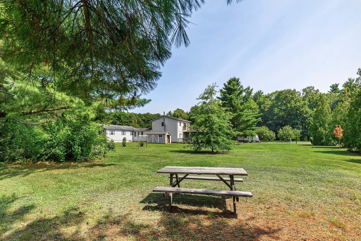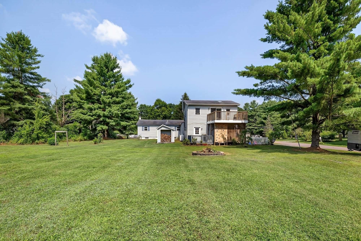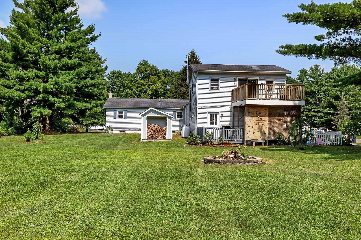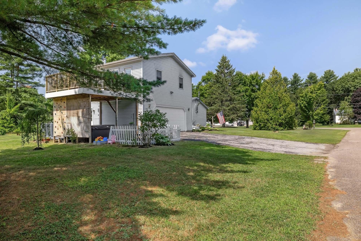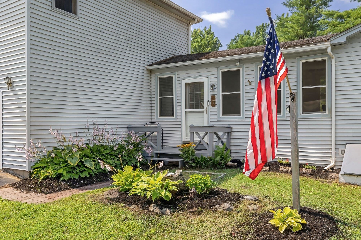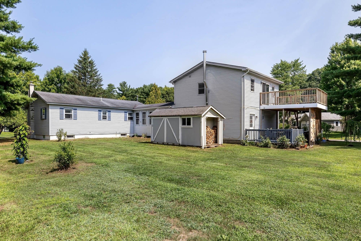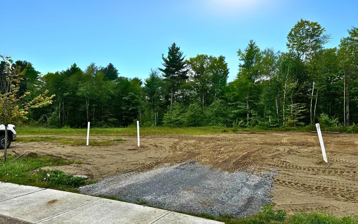1 of 46
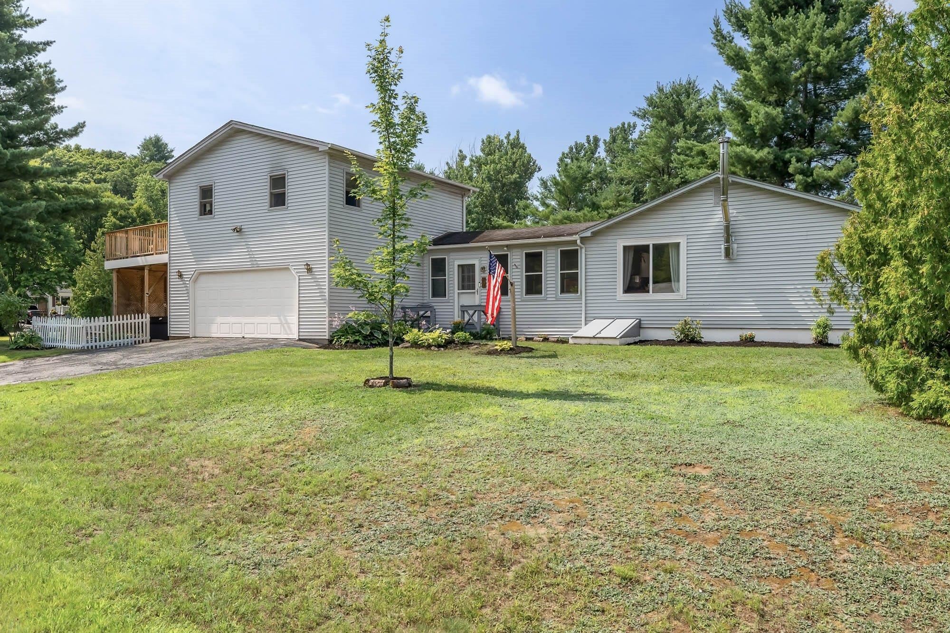
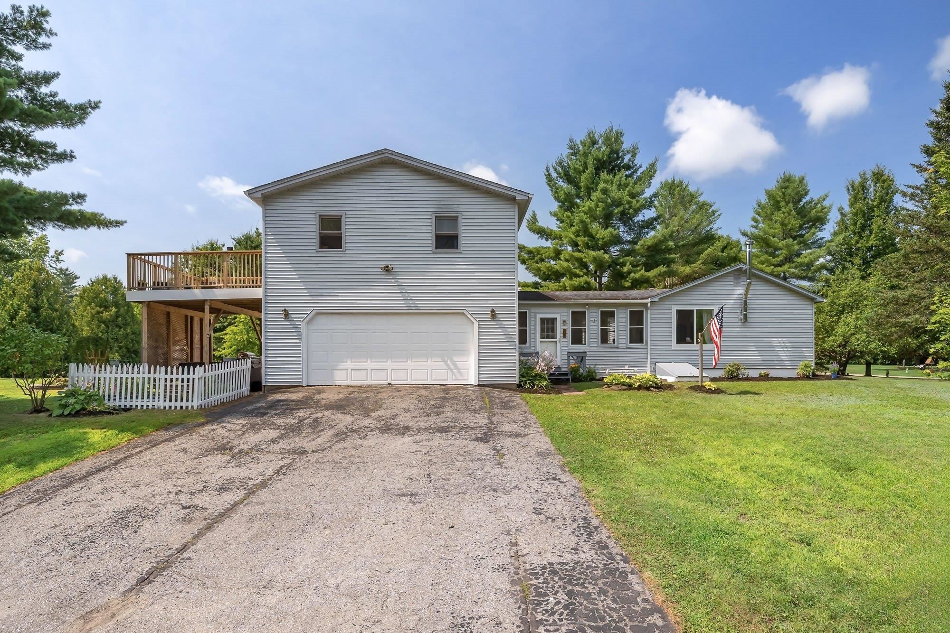
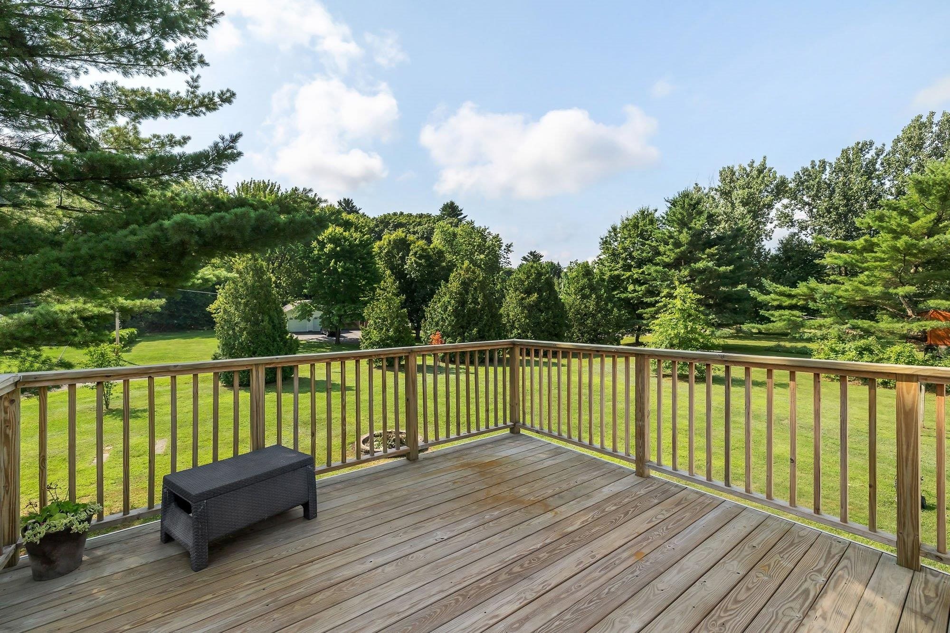
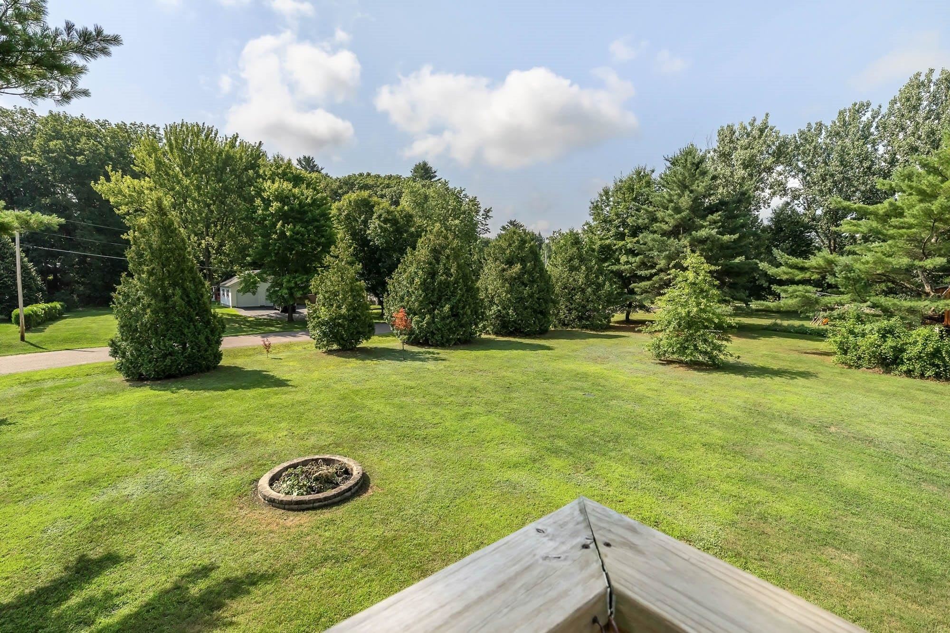
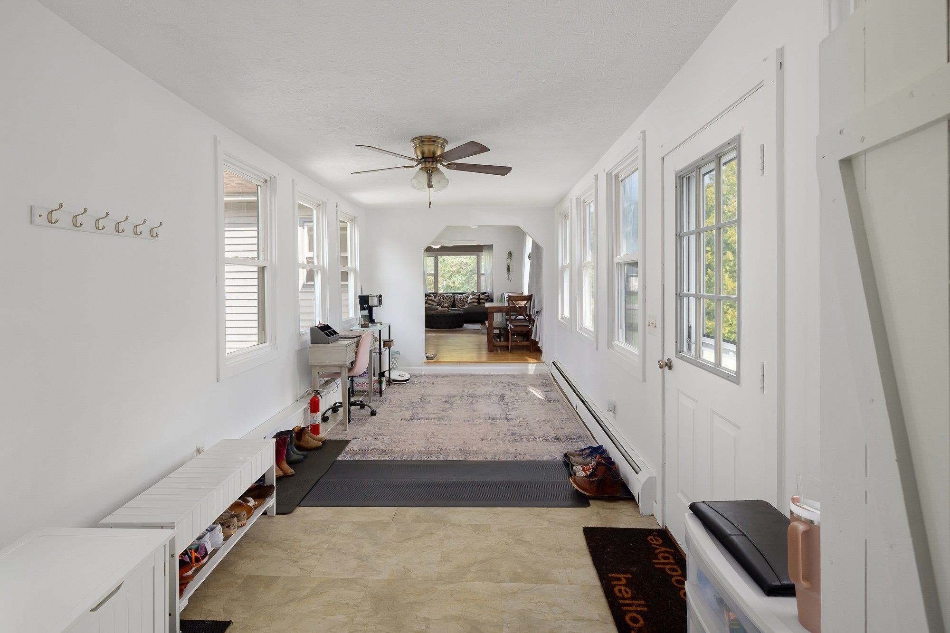
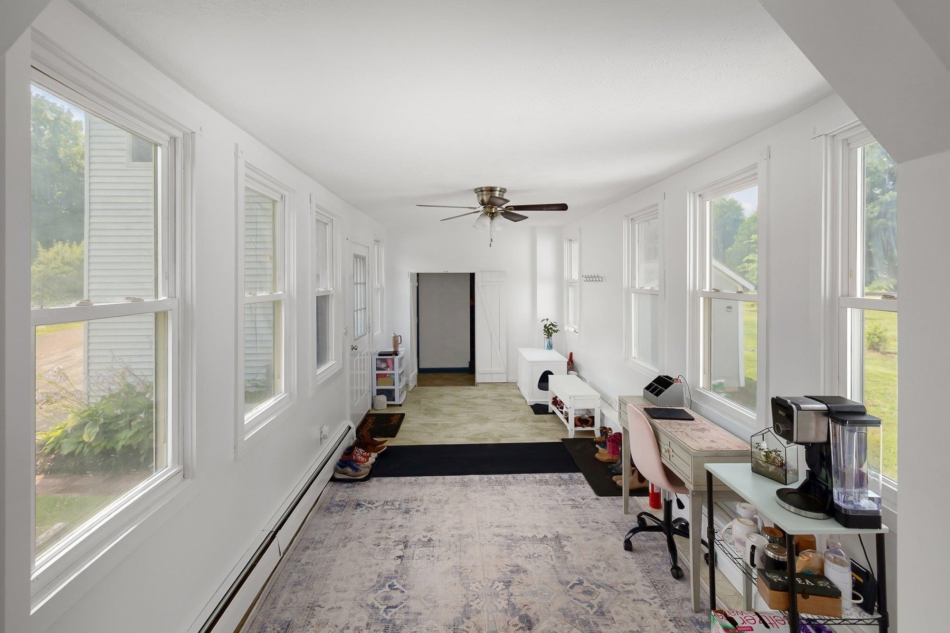
General Property Information
- Property Status:
- Active
- Price:
- $485, 000
- Assessed:
- $0
- Assessed Year:
- County:
- VT-Chittenden
- Acres:
- 0.92
- Property Type:
- Single Family
- Year Built:
- 1977
- Agency/Brokerage:
- Josh Bara
KW Vermont - Bedrooms:
- 3
- Total Baths:
- 2
- Sq. Ft. (Total):
- 2206
- Tax Year:
- 2024
- Taxes:
- $6, 133
- Association Fees:
Welcome to this beautifully maintained 3-bedroom, 2-bathroom home situated on just under an acre of manicured land in Milton, Vermont. Step inside through an oversized mudroom that leads into a bright and open living, dining, and kitchen area—perfect for gathering and entertaining. A cozy wood-burning stove adds warmth and character to the space. The main house features a spacious layout and a large, finished basement ideal for a rec room, home gym, or additional living space. The attached two-car garage offers abundant storage, and above it you'll find a 1-bedroom, 1-bathroom accessory dwelling unit—ideal for guests, rental income, or multi-generational living. Outdoors, enjoy a large deck overlooking the lush lawn and an incredible variety of fruit-bearing plants including cherry trees, apple trees, blueberry and raspberry bushes, black raspberries, red and black currants, and even a kiwi plant! This property offers a true garden-to-table lifestyle in a peaceful, convenient location just minutes from local amenities. Recent Updates: Large deck connected to mother-in-law apartment (2020), New septic system (2021), new well pump (2022), floor mudroom (2019), new flooring mother-in-law apartment (2022), chimney stainless steel liner and cap (2020), All new stainless steel kitchen appliances (2022), New washer & dryer (2023). New Rinnai heater in mother-in-law apartment (2022).
Interior Features
- # Of Stories:
- 2
- Sq. Ft. (Total):
- 2206
- Sq. Ft. (Above Ground):
- 1736
- Sq. Ft. (Below Ground):
- 470
- Sq. Ft. Unfinished:
- 527
- Rooms:
- 5
- Bedrooms:
- 3
- Baths:
- 2
- Interior Desc:
- Ceiling Fan, Kitchen Island, Skylight
- Appliances Included:
- Dishwasher, Dryer, Microwave, Refrigerator, Washer, Gas Stove
- Flooring:
- Carpet, Hardwood, Vinyl
- Heating Cooling Fuel:
- Water Heater:
- Basement Desc:
- Bulkhead, Finished
Exterior Features
- Style of Residence:
- Ranch
- House Color:
- Blue
- Time Share:
- No
- Resort:
- Exterior Desc:
- Exterior Details:
- Deck, Hot Tub, Porch, Shed
- Amenities/Services:
- Land Desc.:
- Landscaped, Open, Near Paths, Rural
- Suitable Land Usage:
- Roof Desc.:
- Other Shingle
- Driveway Desc.:
- Paved
- Foundation Desc.:
- Concrete
- Sewer Desc.:
- Leach Field, Septic
- Garage/Parking:
- Yes
- Garage Spaces:
- 2
- Road Frontage:
- 577
Other Information
- List Date:
- 2025-07-30
- Last Updated:


