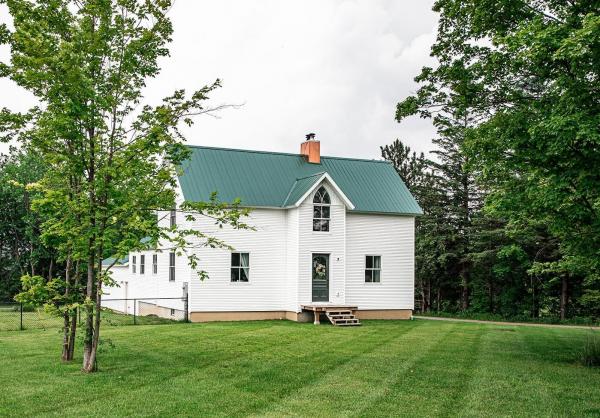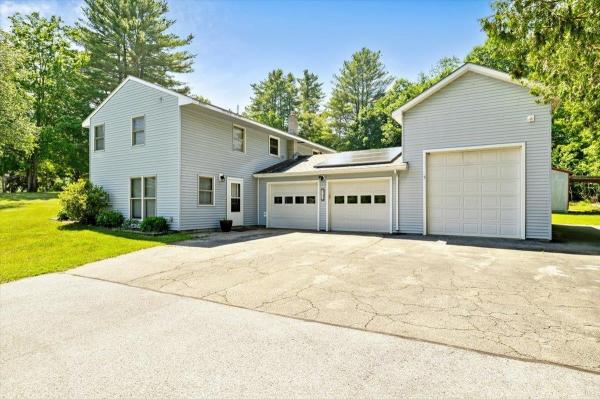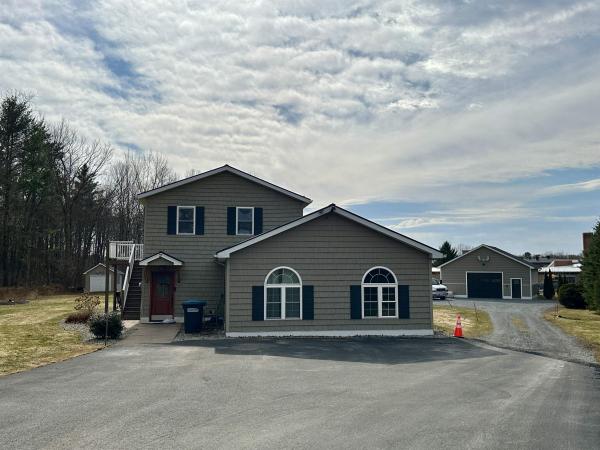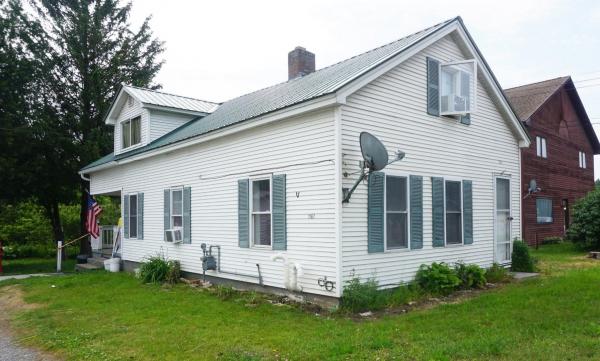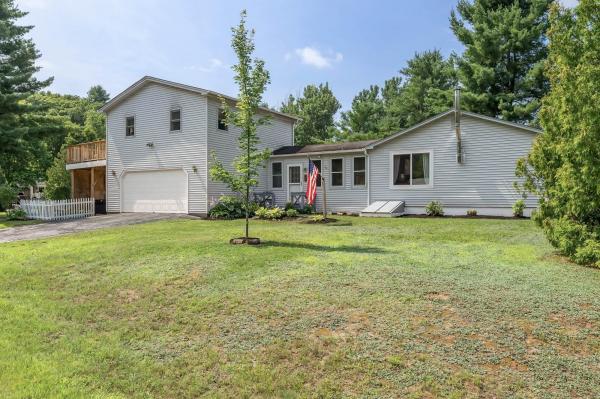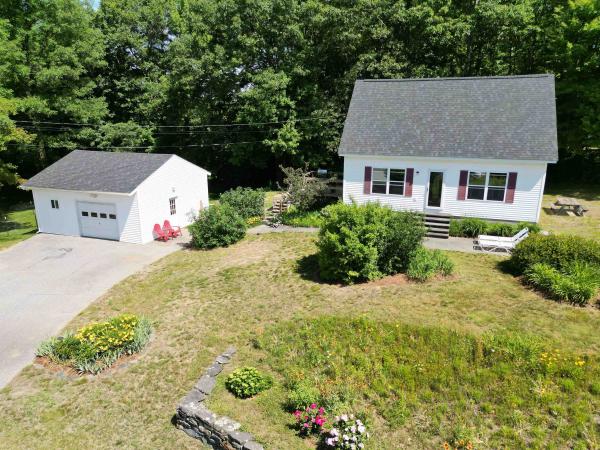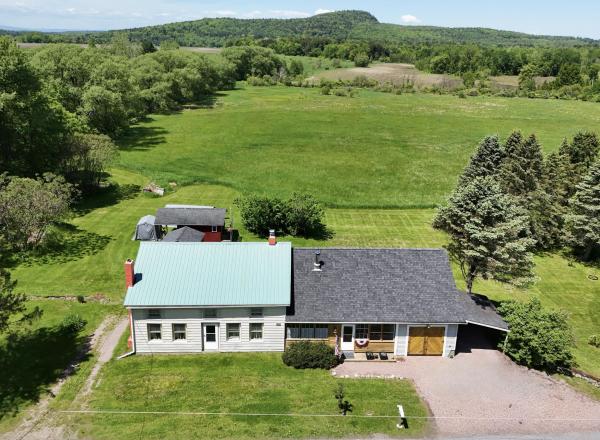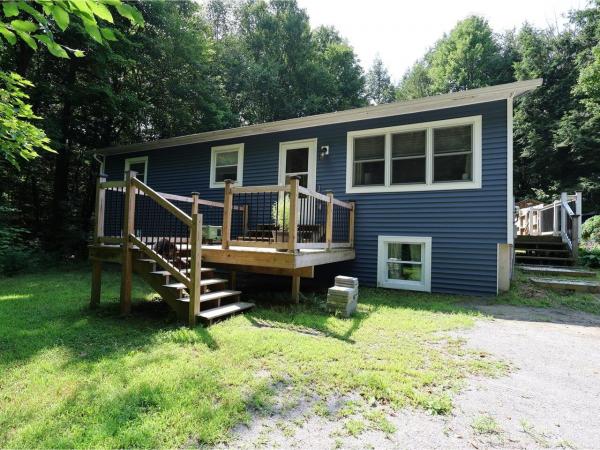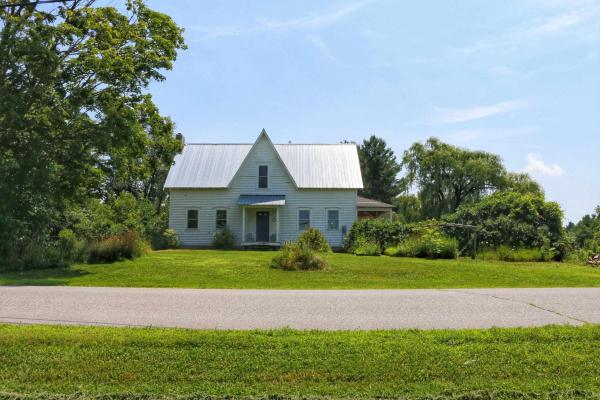This is a legal registered duplex with waste water permit. First unit is full house - 1st and 2nd floors with attached 2 car garage; insulated and heated. Walkout basement features a full kitchen, 3/4 bath with 2 bedrooms, egress windows, heat pump and Rinnai heater. Separate utilities. First unit features rooftop solar. The lower level is finished with separate utilities which would make for a great in-law apt or rental income to help with expenses.
This stunning newer built home seamlessly blends modern efficiency with historic charm, faithfully replicating the original residence that once stood on the lot. Thoughtfully designed to honor the past, the home features large ornate windows that evoke a bygone era, allowing natural light to illuminate the spacious interior and plenty of space to spread out. Inside, the farmhouse style kitchen with a walk-in pantry and eat in kitchen invites gatherings. One large room on the first floor is currently used as an office but could be used as a formal dining room. Upstairs, 3 generously sized bedrooms with loads of closets space and 2 bathrooms as well as 2nd floor laundry offer comfort and convenience, while energy-efficient systems ensure sustainability without sacrificing style. The original exterior doors have been lovingly restored, preserving a tangible connection to the home’s heritage. A woodstove hookup adds warmth and ambiance, perfect for cozy evenings. Sitting on 1.08 acres, the property offers ample space to enjoy the outdoors, with a partially fenced yard providing space for the pets or kids to play safely. Beyond its impressive design, this home boasts a two-car garage offering ample storage with direct access to the basement. Located within walking distance to schools, library, community center and stores. This home offers a truly unique opportunity to own a piece of history reimagined for today. Delayed showings until after OPEN HOUSE 9am-11am on 6/14
Tucked at the end of a dead-end road, this 3-bed, 2-bath raised ranch offers the best of both worlds—privacy and convenience. Located just minutes from the heart of Milton, the home sits on a spacious 1-acre lot surrounded by mature trees, creating a peaceful setting for everyday living. Inside, the open main level is filled with natural light and features a cozy sunroom overlooking the backyard. The recently updated main bathroom includes a washer and dryer for easy access. With two bedrooms and a home office on the main floor, the layout offers the option for single-level living. The lower level adds even more flexibility with a third bedroom, a ¾ bath, a large bonus room, and direct access to the two-car garage. Outside, the private backyard features an above-ground pool, raised garden beds, and two storage sheds for all your tools and toys. Just a short drive to schools, shopping, dining, and nature trails, this home offers space to grow and enjoy the outdoors, all in a neighborhood-like setting. Don't miss this opportunity to settle into this great property in Milton and schedule a viewing today!
OPEN HOUSE: SUNDAY JULY 13TH 11:00-1:00PM. Welcome to this stunning tri-level home, perfectly blending functionality and style! With three spacious bedrooms, two full bathrooms, and an impressive 3-car garage, this property offers endless possibilities. Enjoy the bright and airy living room, complete with a picture window and beautiful hardwood flooring, seamlessly flowing into the open-concept kitchen with a large center island and abundant cabinetry. The adjacent enclosed porch is ideal for entertaining, flooded with natural light through its wall of windows. The master bedroom retreat boasts vaulted ceilings, a mini-split system, and a private bathroom, while two additional bedrooms and a bathroom provide ample space for family and guests. The lower level's open floor plan bonus room is ripe for creativity, perfect for a game room, entertainment space, or guest area. With its large three-car garage, this home is ideal for entrepreneurs looking to start a home business, utilizing the expansive third bay with heat for workshop needs. Alternatively, the lower level's layout also lends itself well to a home daycare. Outdoors, the spacious yard offers plenty of room for play, gardening, or relaxation, complete with an above-ground heated pool for summer fun. With a large driveway and proximity to Arrowhead Lake, shopping, and dining, this home has it all. Don't miss this incredible opportunity - schedule your showing today!
A place to live and income too! This home is located on 1.40 acres and has so much to offer. The first floor is complete with 3 bedrooms, 1.75 baths, laundry and a relaxing sunroom that opens to a patio. The second floor offers a 1-bedroom accessory dwelling unit with a full bath, kitchen with a breakfast bar that opens to the living room and a deck to enjoy on summer nights. The oversized heated 2 car garage has a newer epoxy finished floor and a handmade sliding barn door that gives access to an additional storage room in the back with 2 exterior garage doors out the back. A few of the many updates include a new on demand furnace, water softener and roofs on the garage and shed. Convenient location to schools, shopping, restaurants, parks and more! Don’t miss out on this one! Must be owner occupied!
Investment opportunity in the heart of Georgia. Conveniently located three bedroom farmhouse together with a separate 13.5 acre lot. The home features a great first level with two of the bedrooms on the main floor as well as full bath and laundry. The large open kitchen is a great well-lit space perfect for entraining and leads right into the Livingroom. Upstairs boasts a private primary bedroom with sitting area. One car detached garage. Currently rented, this would also be a wonderful owner occupied home or potential for mixed use. The 13 acre lot has great potential for future development. It features major frontage on Highbridge Road as well as a connection to Ethan Allen Highway. The possibilities are endless here.
Architecturally designed contemporary nestled on a 1.28-acre lot with a spacious yard surrounded by mature woods. This unique home offers a flexible floor plan with 2–3 bedrooms and 2.5 baths, featuring hardwood floors and natural light throughout. The inviting living room boasts cathedral ceilings and a cozy pellet stove, while the kitchen includes a breakfast bar and opens to a sunny dining area with sliding glass doors to an expansive wraparound deck - perfect for outdoor dining or relaxing. Upstairs, the private primary suite offers a balcony, multiple closets, and a 5-piece en suite bath with jetted tub and laundry. The lower level includes a rec room, den, full bath, and a 2-car garage with a rubber floor. Additional highlights include another pellet stove, a heat pump, surround sound wiring, and a new fiberglass shingle roof. Enjoy direct access to a neighborhood trail network and the peace of a dead-end country road, all just minutes from Westford and Milton village amenities.
Welcome to this beautifully maintained 3-bedroom, 2-bathroom home situated on just under an acre of manicured land in Milton, Vermont. Step inside through an oversized mudroom that leads into a bright and open living, dining, and kitchen area—perfect for gathering and entertaining. A cozy wood-burning stove adds warmth and character to the space. The main house features a spacious layout and a large, finished basement ideal for a rec room, home gym, or additional living space. The attached two-car garage offers abundant storage, and above it you'll find a 1-bedroom, 1-bathroom accessory dwelling unit—ideal for guests, rental income, or multi-generational living. Outdoors, enjoy a large deck overlooking the lush lawn and an incredible variety of fruit-bearing plants including cherry trees, apple trees, blueberry and raspberry bushes, black raspberries, red and black currants, and even a kiwi plant! This property offers a true garden-to-table lifestyle in a peaceful, convenient location just minutes from local amenities. Recent Updates: Large deck connected to mother-in-law apartment (2020), New septic system (2021), new well pump (2022), floor mudroom (2019), new flooring mother-in-law apartment (2022), chimney stainless steel liner and cap (2020), All new stainless steel kitchen appliances (2022), New washer & dryer (2023). New Rinnai heater in mother-in-law apartment (2022).
Tucked away on 10.5 peaceful acres, this charming and well-maintained home offers the perfect blend of comfort, functionality and privacy! Come inside through the convenient tiled mudroom, accessible from both the side door and the attached 2-car garage. The sunny eat-in kitchen welcomes you with warmth and light, featuring a brand-new wall oven and plenty of space to gather. The connected dining area opens to the front deck through a glass door, perfect for grilling, relaxing under the retractable awning, or enjoying the outdoors. The sunken living room features vaulted ceilings with skylights and a propane stove for cozy evenings. Just off the living room is a versatile alcove with built-in bookshelves and access to your fenced-in yard, ideal for pets & gardening. The flexible floor plan includes two bedrooms, a full bathroom, half bathroom, and an office for you to spread out and enjoy. The basement offers ample storage and laundry space. Outside, the property shines with picturesque ponds, mature trees with trails throughout, and open land. A large barn with two garage doors and an upper-level storage area is perfect for storing equipment or vehicles. The heated, two-story workshop with electricity makes an excellent studio, workspace, or hobbyist’s dream. Two additional storage structures provide even more flexibility. If you're looking for privacy, utility, and charm all in one, this is the property for you!
Welcome to your dream home at 81 Bluevale Street—nestled in a quiet, picturesque Fairfax development where natural beauty meets modern design. This like-new townhouse offers 3 bedrooms, 2.5 baths, and thoughtful features throughout. If you love to garden, want to have the freedom to fence in your yard, this PUD allows you to live without limitations and HOA strict rules. Step into the bright, open-concept main floor featuring a seamless flow between the living, dining, and kitchen areas—ideal for everyday living and entertaining. The kitchen is outfitted with high-end appliances, generous cabinetry, and a stylish stone countertops. Upstairs, the serene primary suite boasts a private ensuite bath and walk-in closet. Two additional bedrooms offer space for family, guests, or a home office, with a full bath and second-floor laundry for added convenience. Enjoy quiet mornings or mountain views from your private deck. A 2-car garage provides ample parking and storage. Looking for more space? The full basement can be finished and is ready for the addition of a bathroom if you wish to add one down the road. Currently, the basement is being used as an in home gym but use your imagination and make this space your own. CUFSH
Charming Cape in the sought-after town of Georgia! This 3-bedroom, 2-bath home with a den sits on 2.42 beautifully landscaped acres in a quiet neighborhood. The bright, updated kitchen features oak cabinetry and built-ins, opening to a sunny deck—ideal for outdoor dining or relaxing. The open-concept living room is perfect for entertaining. A detached oversized garage provides ample storage or workshop space. The unfinished basement offers great storage. Enjoy extensive landscaping with local Vermont stone that enhances the natural beauty of the property. Just 30 minutes to Burlington and close to the vibrant city of St. Albans. Minutes to a nearby beach and nestled in a picturesque small-town setting—this home blends comfort, charm, and convenience
Step back in time and enjoy the charm of this lovely 1826 vintage Vermont post-and-beam farmhouse, set on a picturesque lot with sweeping pastoral views below Georgia Mountain. Surrounded by stone walls, perennial gardens, and heirloom plantings, this lovingly maintained home offers a warm blend of rustic character and modern updates. The spacious eat-in kitchen features classic oak cabinets, newer appliances and plenty of room for gathering. Softwood floors and exposed original beams highlight the open living and dining area, perfect for cozy evenings or entertaining. With four comfortable bedrooms and a large unfinished 38 x 18 ft attic with potential for expansion, there’s room to grow. Relax on the large rear deck overlooking peaceful gardens, or explore two powered outbuildings—one fully insulated and ready for hobbies, studio use, or storage. Recent upgrades include a dishwasher, refrigerator, washing machine, electric stove, hot water heater, oil furnace, oil tank, electrical improvements, and floor support stabilization. Enjoy a morning cup of coffee on the sunny enclosed porch. Additional features include a 1 car attached Garage and a Carport. Exterior is being painted week the 3rd week of July and 2 interior bedrooms have been painted. New Ceiling fans installed. Located less than 30 minutes from Burlington, this historic gem offers timeless appeal in a tranquil country setting.
Well-Maintained Raised Ranch on 1.43 Acres Located in a desirable neighborhood, this charming 3-bedroom, 1-bath raised ranch is move-in ready and just waiting for your personal touch. Set on a beautifully wooded, private 1.43-acre lot, the home offers peace, privacy, and plenty of space to enjoy the outdoors. Inside, the main floor features a functional and inviting layout. The bright kitchen opens directly onto a spacious back deck - perfect for summer grilling and entertaining - and flows seamlessly into a generous living room. Down the hall are three comfortable bedrooms and a full bath. The partially finished lower level includes a cozy family room and a flexible bonus space that could serve as a home office, guest room, or hobby area. A practical mudroom with direct entry from the attached one-car garage, along with a dedicated laundry area, adding convenience and functionality. Enjoy the large, level backyard - ideal for a fire pit, garden, or outdoor fun. With easy access to I-89, shopping, and local schools, this home offers the perfect combination of comfort, space, and location.
Sunny & stunning: this updated Georgia raised ranch is move-in-ready! Cherry hardwood floors throughout the main level. Butcher block countertops, newer siding, on-demand heat and hot water, and mini-splits are just some of the upgrades! Primary with enormous closet, laundry room has counter space for days, and the dining area has a window seat. There is a fully-fenced yard with one acre lot with privacy and peace! Fully finished basement with 3/4 bath, office, den, and fitness space. Tons of storage. Just over the line to Chittenden County and close to I-89 for your commute, but not too close!
Welcome to your dream homestead in Georgia, Vermont! This bright and sunny farmhouse-style home sits on a 1.4 acre lot, perfectly set up for sustainable living. The property features a charming chicken coop, greenhouse, raised garden beds, vibrant perennial gardens, and a variety of trees ideal for the ultimate homesteader. As a bonus, you’ll find a cozy 16’ x 12’ cabin complete with a small kitchen, loft bed, and pellet stove. Completely rebuilt from the foundation up in 2013, this home blends efficiency with timeless character. Inside, you’re welcomed by an open-concept kitchen and dining area, a spacious living room, and an abundance of natural light through oversized windows. Upstairs, the primary bedroom includes walk-in closets, and two additional bedrooms one featuring custom built-in beds that kids will absolutely love. If you’re looking for a home with personality, purpose, and plenty of room to grow, this one is not to be missed!
© 2025 Northern New England Real Estate Network, Inc. All rights reserved. This information is deemed reliable but not guaranteed. The data relating to real estate for sale on this web site comes in part from the IDX Program of NNEREN. Subject to errors, omissions, prior sale, change or withdrawal without notice.



