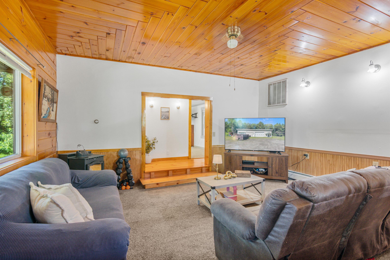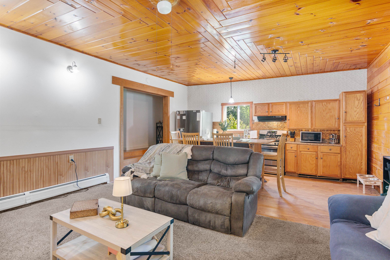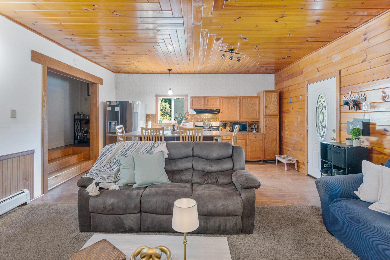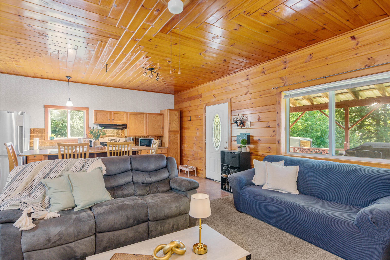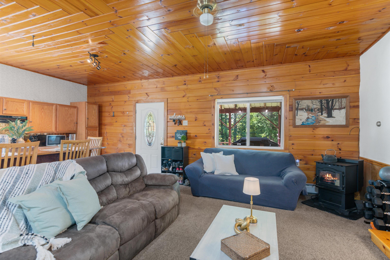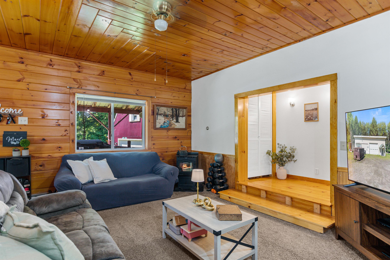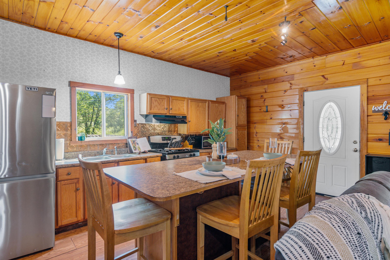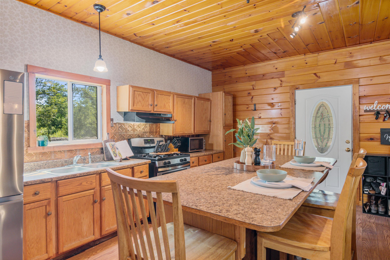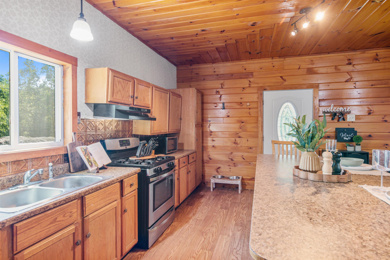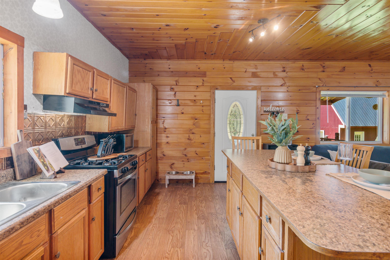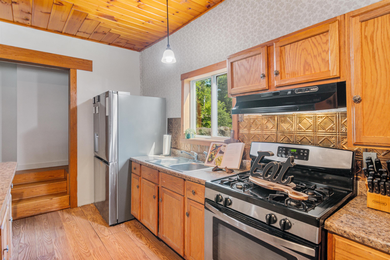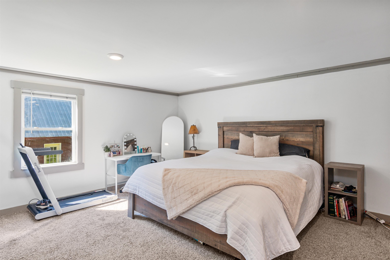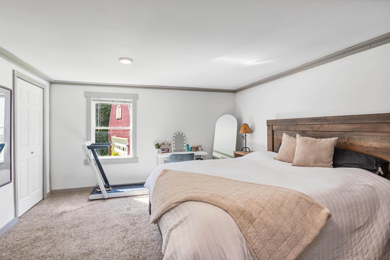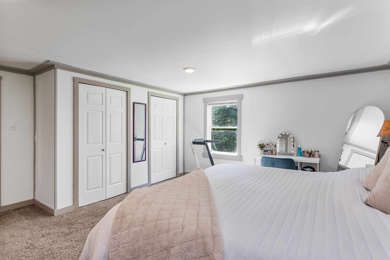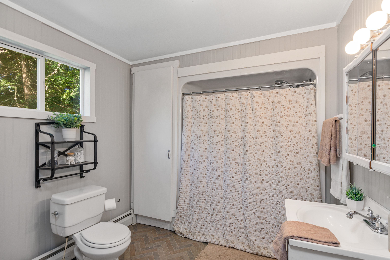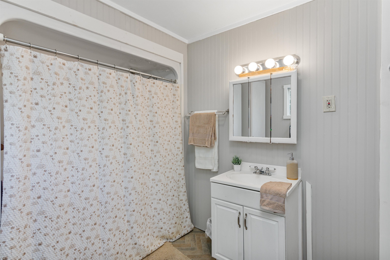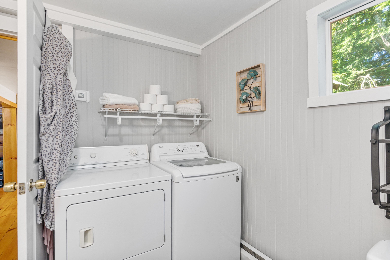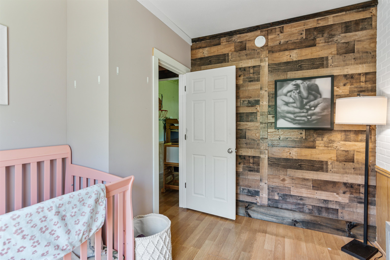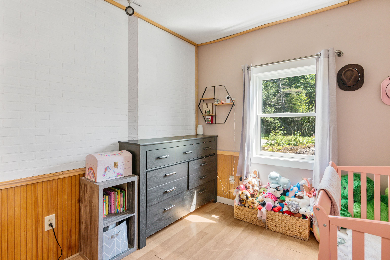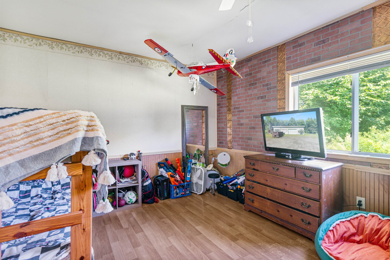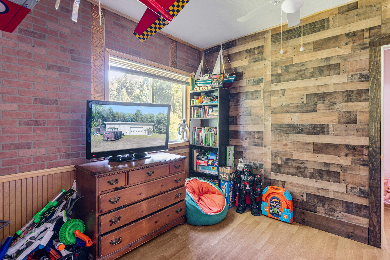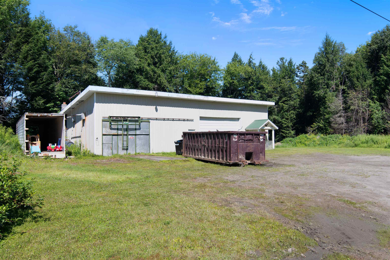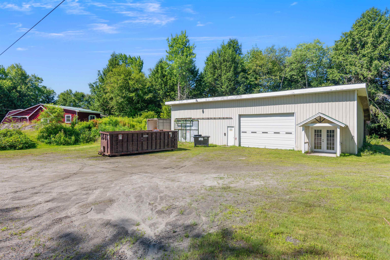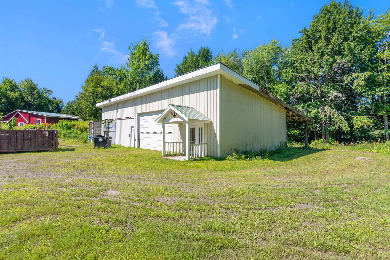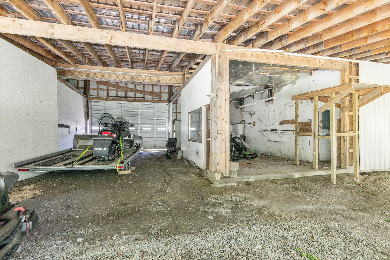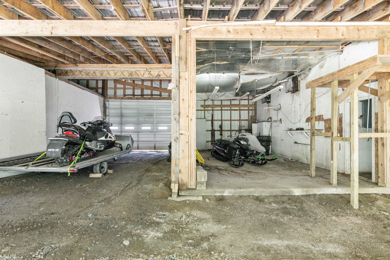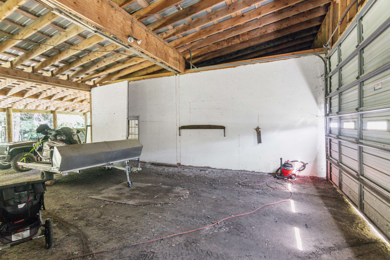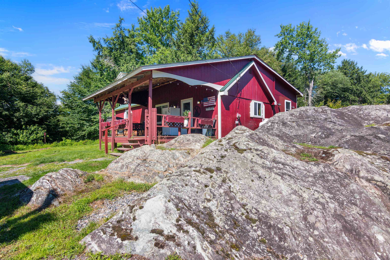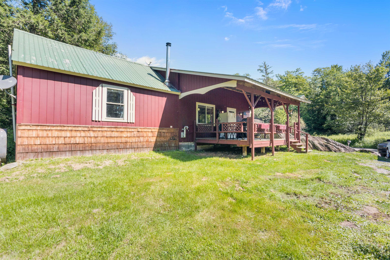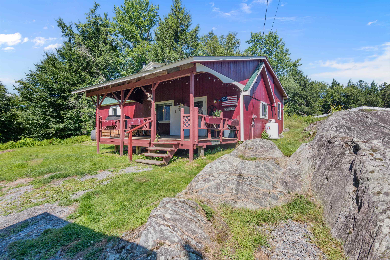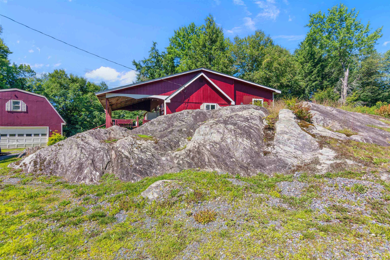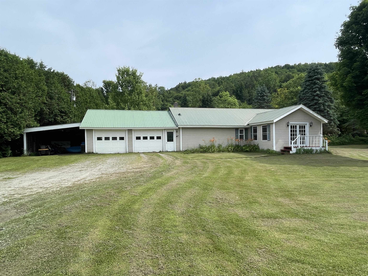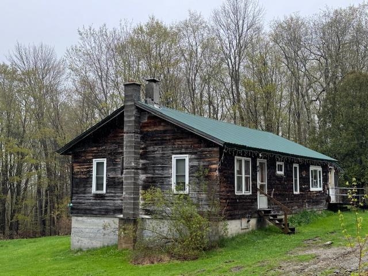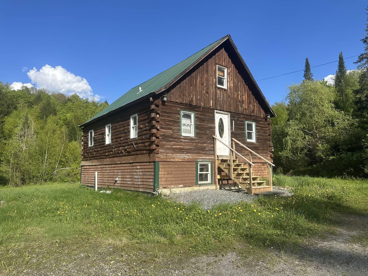1 of 37
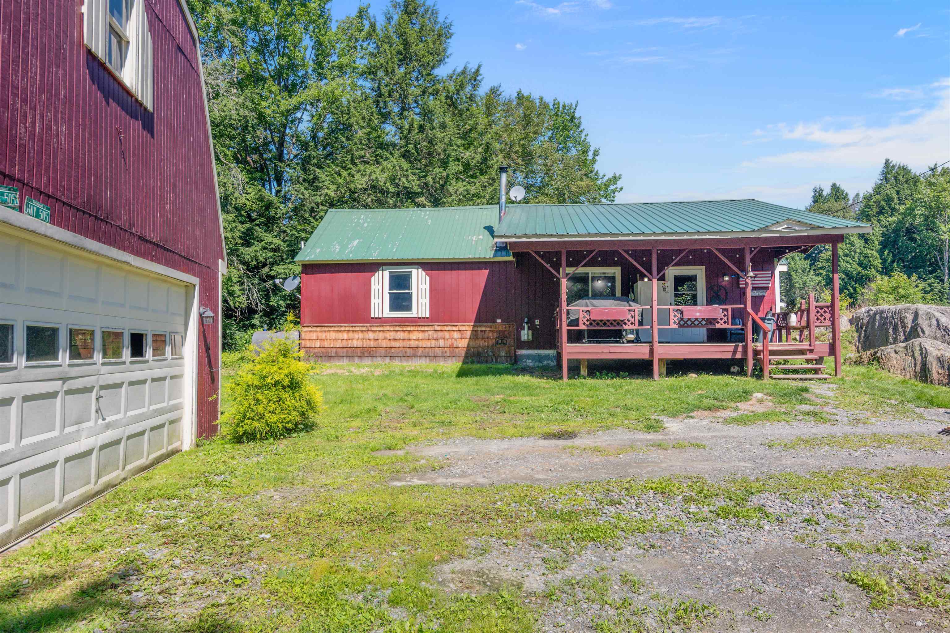
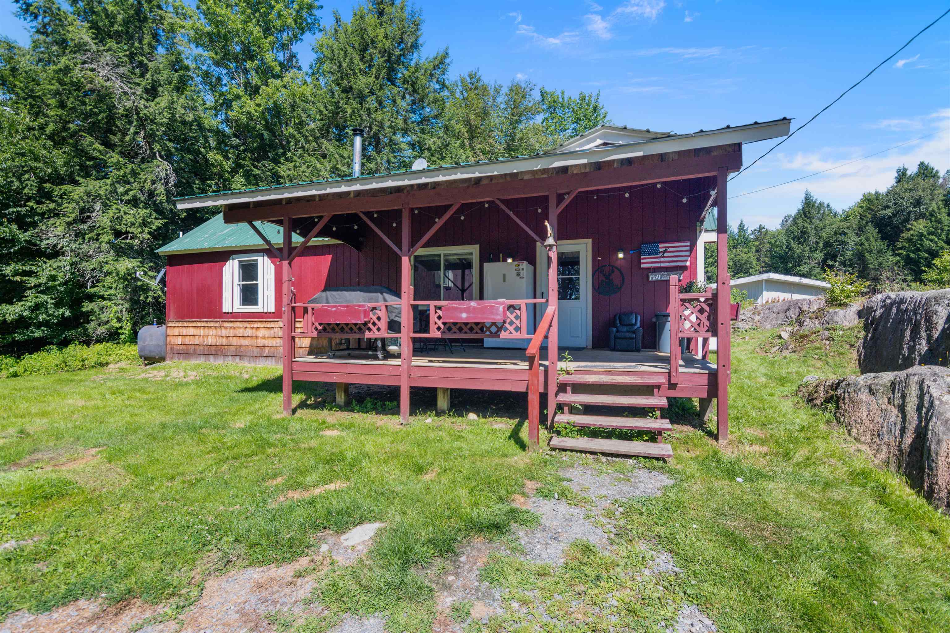
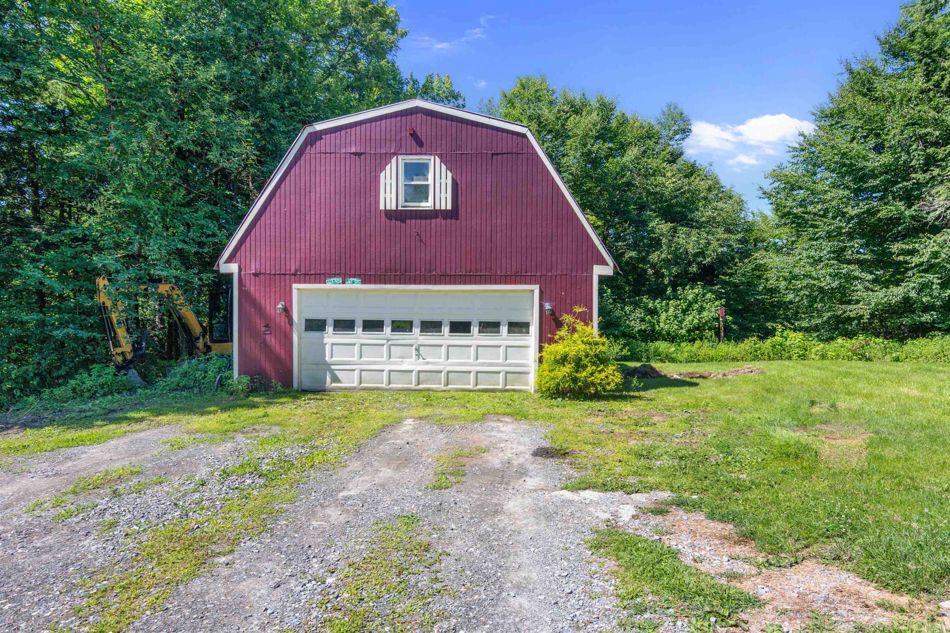
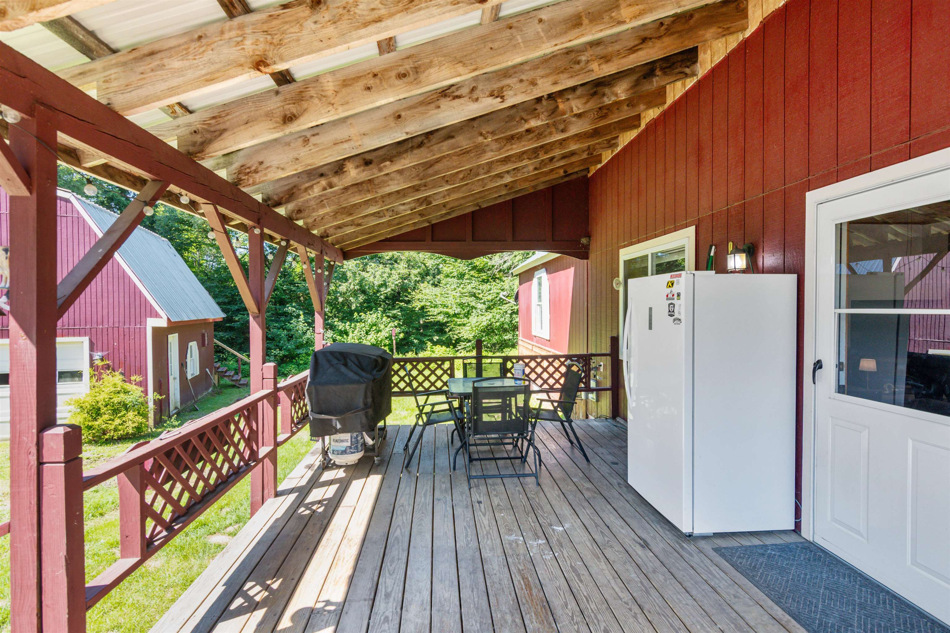
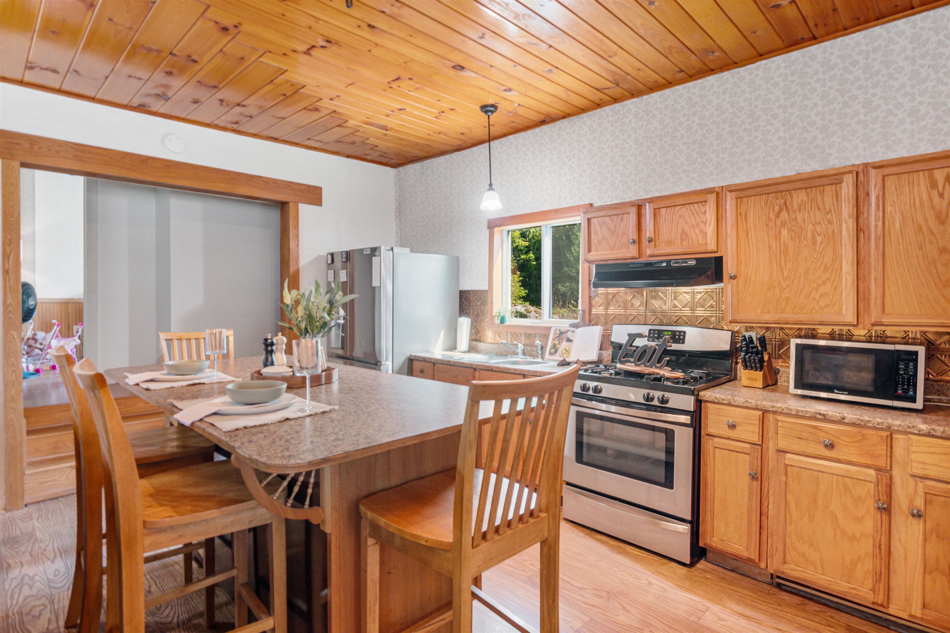
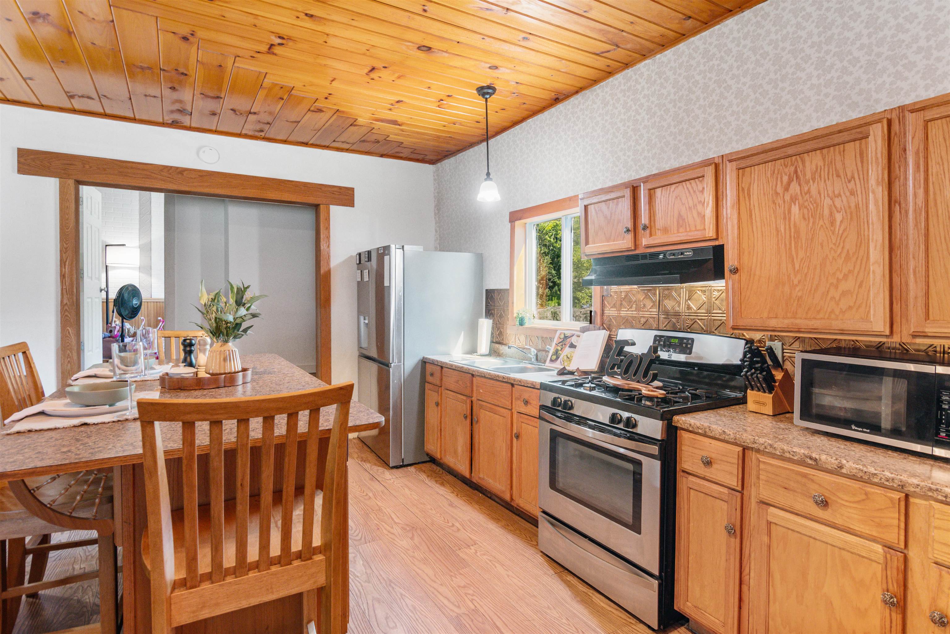
General Property Information
- Property Status:
- Active
- Price:
- $249, 000
- Assessed:
- $0
- Assessed Year:
- County:
- VT-Caledonia
- Acres:
- 1.37
- Property Type:
- Single Family
- Year Built:
- 1949
- Agency/Brokerage:
- Taylor White
KW Vermont - Bedrooms:
- 2
- Total Baths:
- 1
- Sq. Ft. (Total):
- 1177
- Tax Year:
- 2025
- Taxes:
- $4, 841
- Association Fees:
Come see this inviting single-level home with a with a generous workshop, tucked away in the countryside of Hardwick. Well-maintained with 2 bedrooms, this ranch provides cozy charm & offers an abundance of outdoor space. Step into the spacious open-concept living area, where rich wood accents create a welcoming, cabin-like feel. The oversized living room boasts a large picture window that fills the space with natural light, while the pellet stove provides an efficient secondary heat source. The adjoining kitchen features ample counter space and a center island with seating for four, doubling as a casual dining area. Down the hallway, you’ll find two bright rooms, each with more wood details. The large primary bedroom offers double closets. A full bath is conveniently located nearby and also houses the laundry area, maximizing functionality in this efficient layout. Outside, hobbyists, tinkerers, and mechanical enthusiasts will appreciate the incredible outbuilding, perfect for a dedicated workshop, storage for recreational gear, or even creative studio space! A generous detached garage/barn close to the home offers parking for two or more vehicles, plus extra storage above. Located just 6 minutes from Hardwick's Main Street and only 30 minutes to world-class skiing, hiking, and recreation in Stowe, this home is a perfect mix of rural charm and convenience. Come see it today!
Interior Features
- # Of Stories:
- 1
- Sq. Ft. (Total):
- 1177
- Sq. Ft. (Above Ground):
- 1177
- Sq. Ft. (Below Ground):
- 0
- Sq. Ft. Unfinished:
- 0
- Rooms:
- 4
- Bedrooms:
- 2
- Baths:
- 1
- Interior Desc:
- Ceiling Fan, Kitchen Island, Kitchen/Dining, Kitchen/Family, Kitchen/Living, Living/Dining, Natural Light, Natural Woodwork
- Appliances Included:
- Dryer, Microwave, Refrigerator, Washer, Gas Stove
- Flooring:
- Carpet, Vinyl
- Heating Cooling Fuel:
- Water Heater:
- Basement Desc:
- Crawl Space
Exterior Features
- Style of Residence:
- Ranch
- House Color:
- Red
- Time Share:
- No
- Resort:
- No
- Exterior Desc:
- Exterior Details:
- Building, Garden Space, Natural Shade, Outbuilding, Covered Porch, Storage
- Amenities/Services:
- Land Desc.:
- Country Setting, Rural
- Suitable Land Usage:
- Roof Desc.:
- Metal
- Driveway Desc.:
- Gravel
- Foundation Desc.:
- Block, Concrete
- Sewer Desc.:
- Leach Field On-Site, On-Site Septic Exists
- Garage/Parking:
- Yes
- Garage Spaces:
- 2
- Road Frontage:
- 500
Other Information
- List Date:
- 2025-07-30
- Last Updated:


