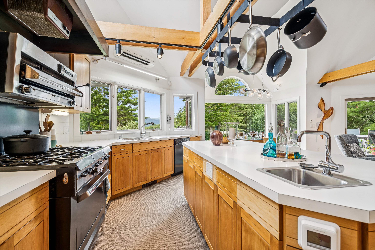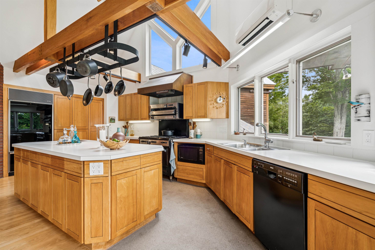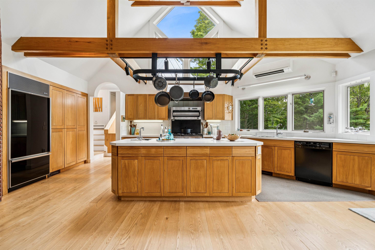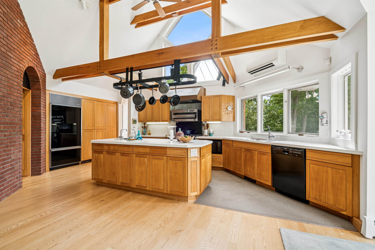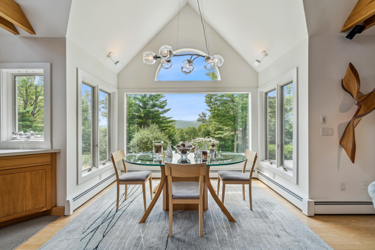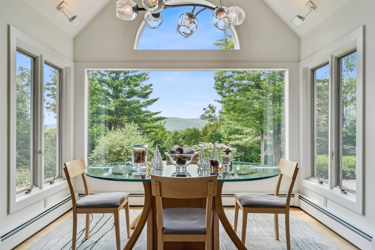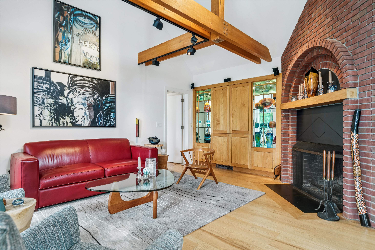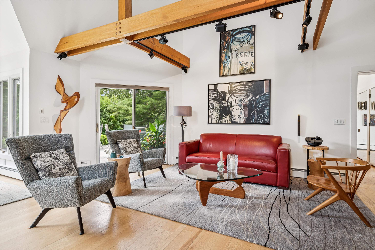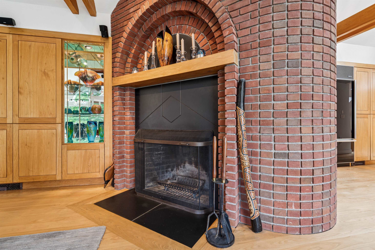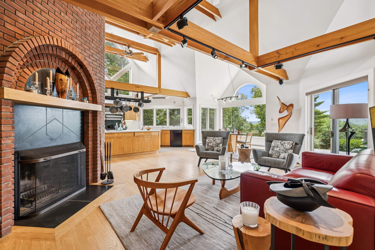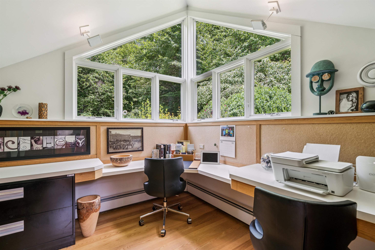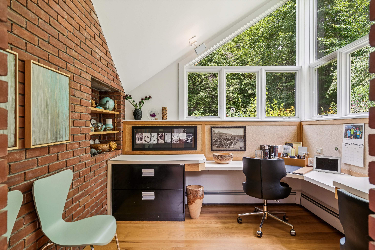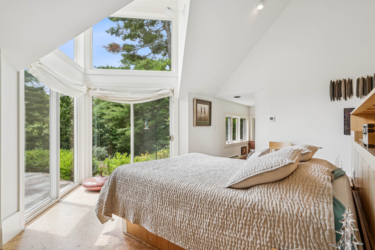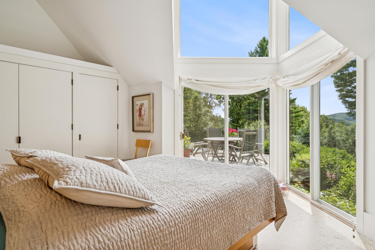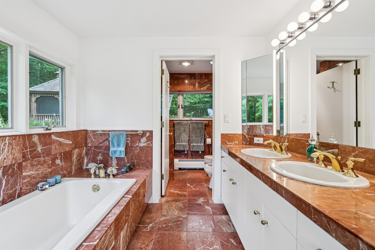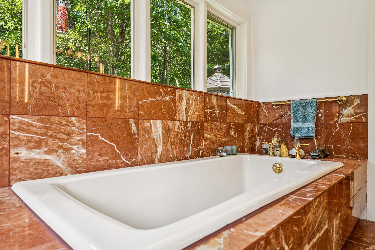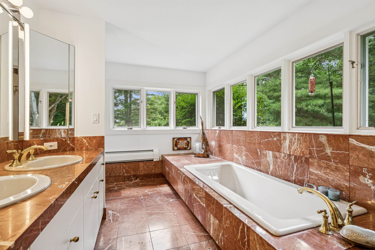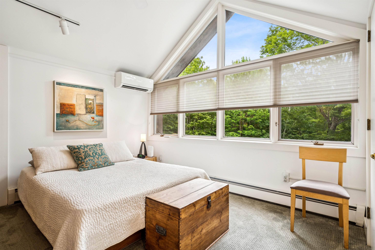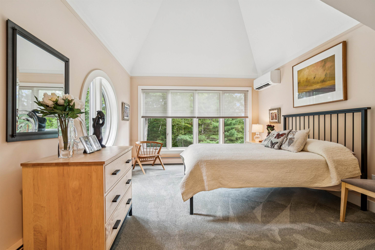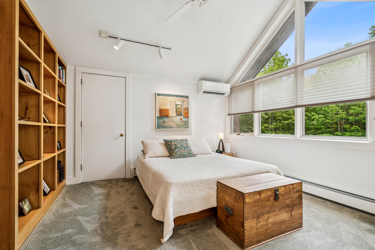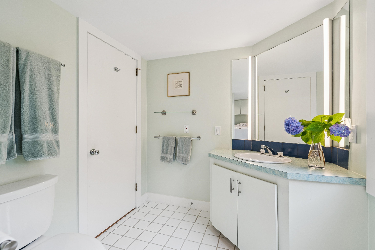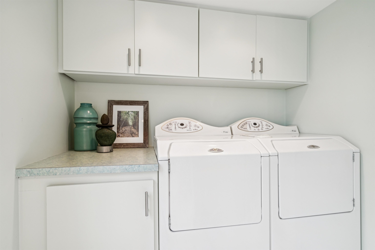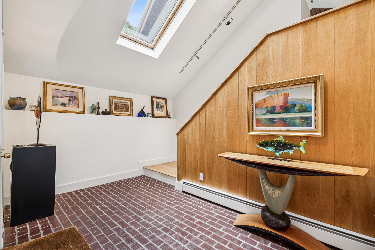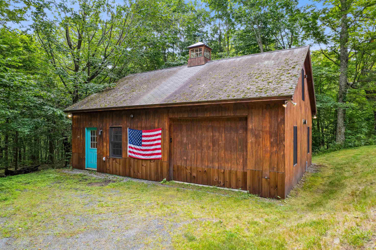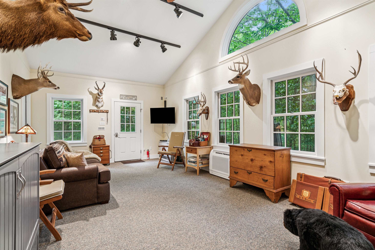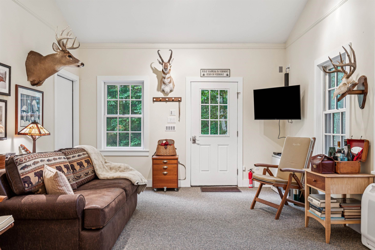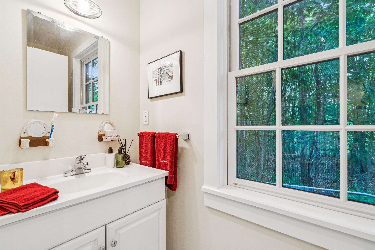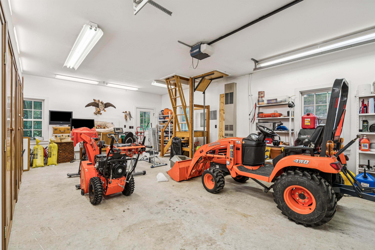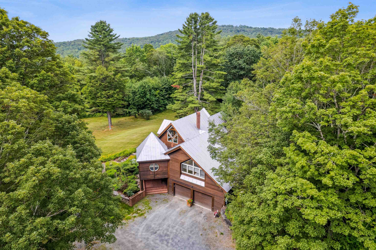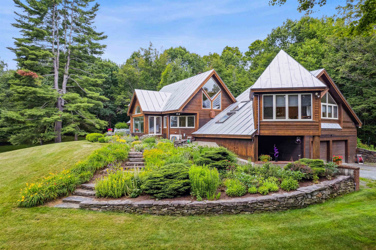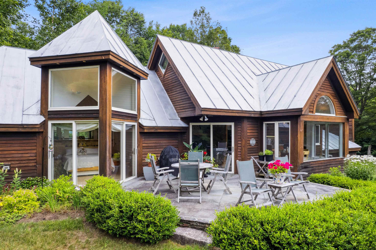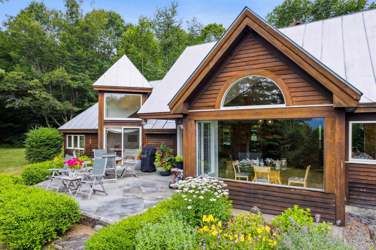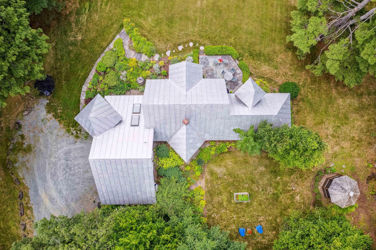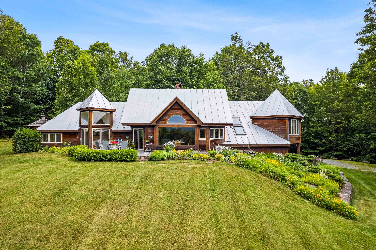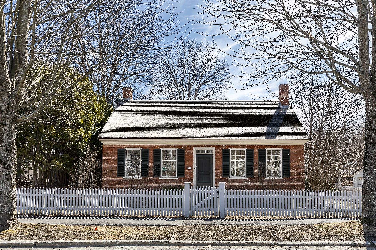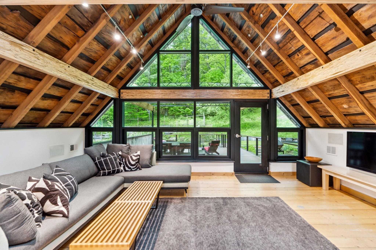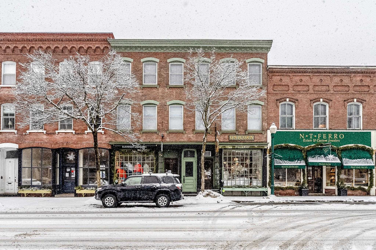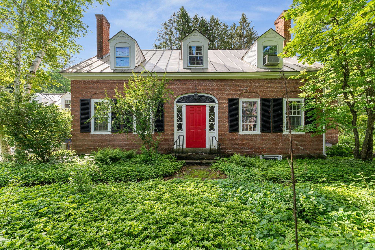1 of 40
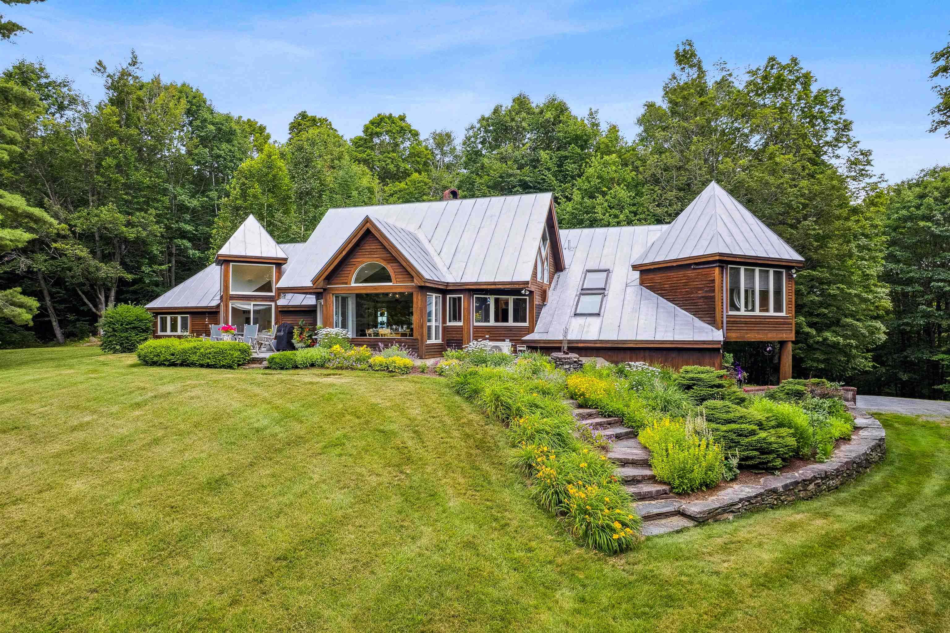
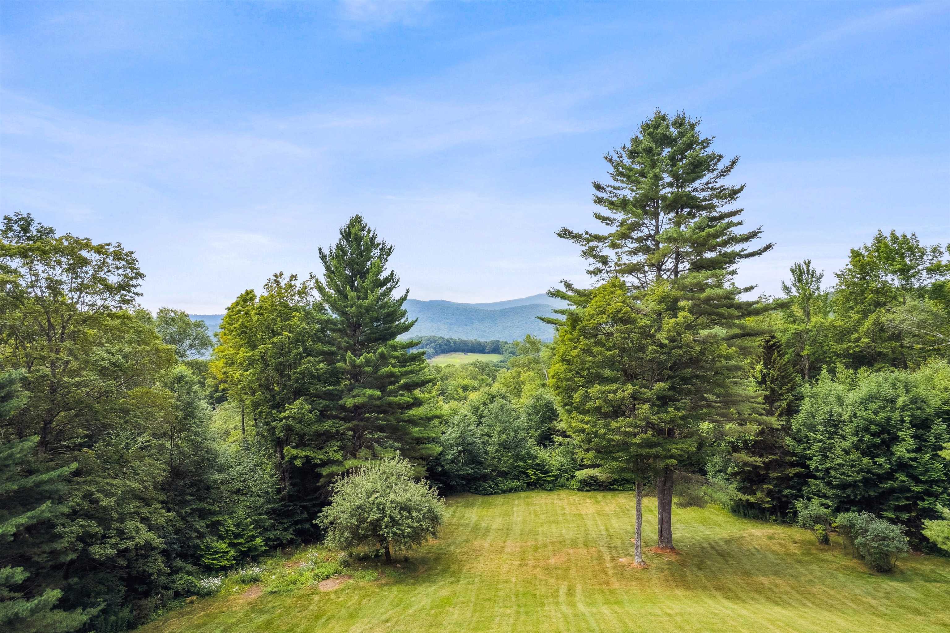
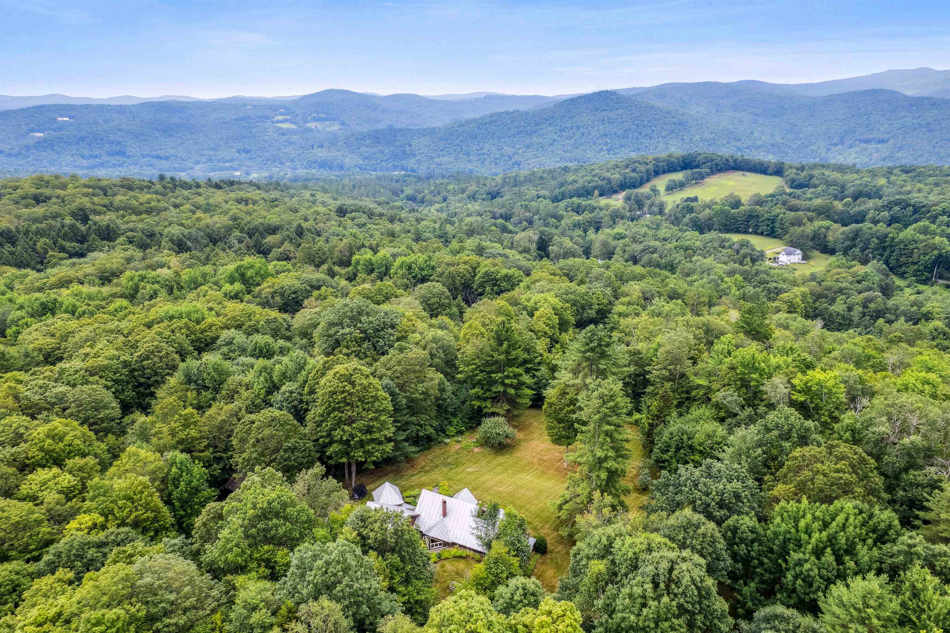
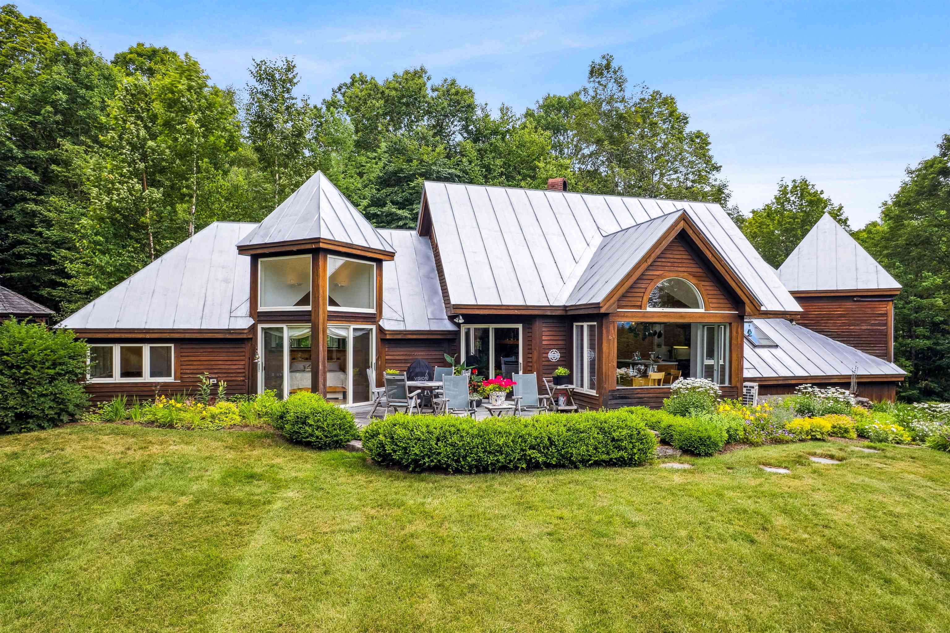
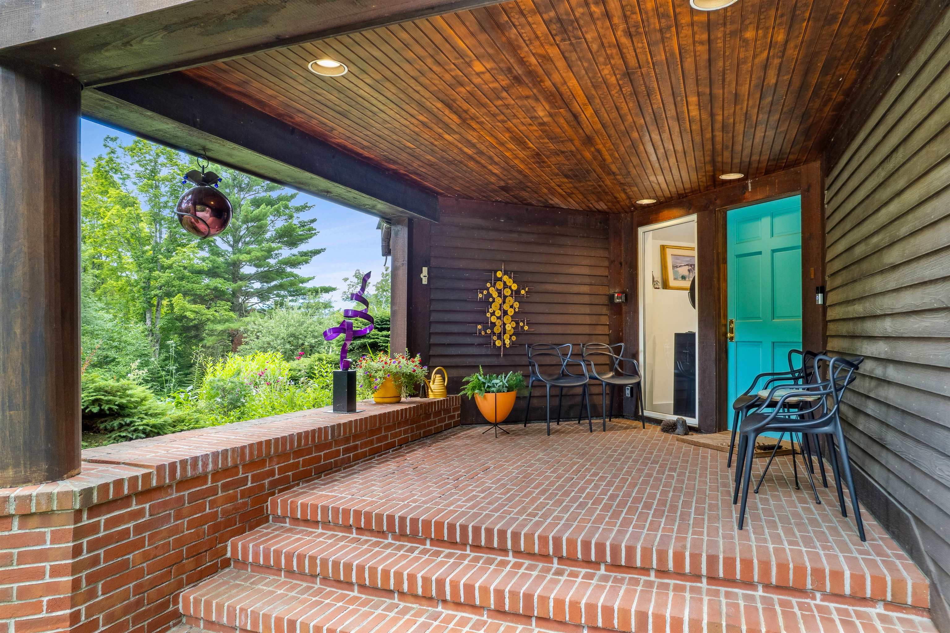
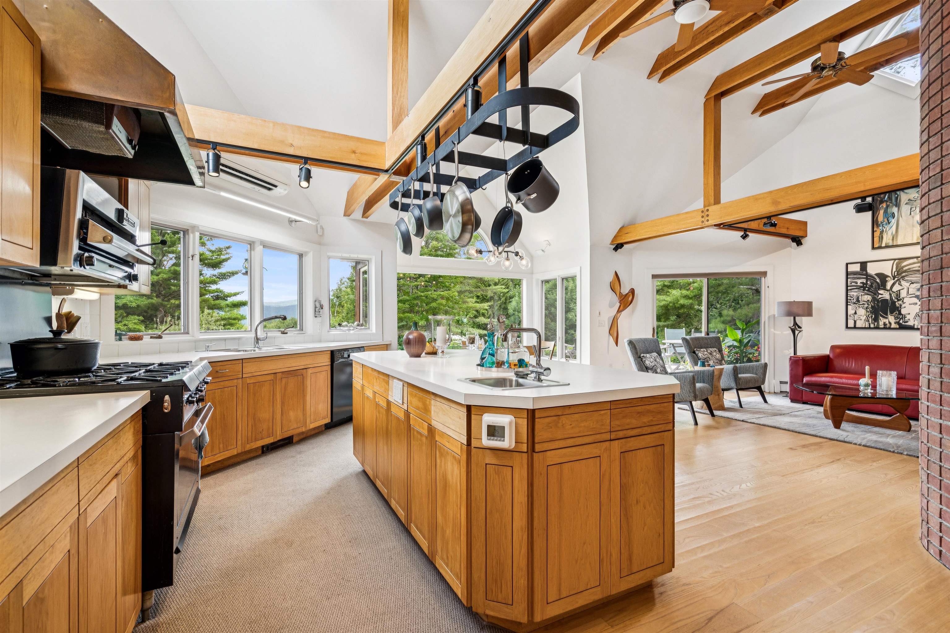
General Property Information
- Property Status:
- Active Under Contract
- Price:
- $1, 650, 000
- Assessed:
- $0
- Assessed Year:
- County:
- VT-Windsor
- Acres:
- 24.10
- Property Type:
- Single Family
- Year Built:
- 1986
- Agency/Brokerage:
- John Snyder
Snyder Donegan Real Estate Group - Bedrooms:
- 4
- Total Baths:
- 3
- Sq. Ft. (Total):
- 2619
- Tax Year:
- 2025
- Taxes:
- $20, 035
- Association Fees:
441 SPRUCE WAY - Easily accessible to the village, yet tucked away on over 24 acres is this unique, modern/contemporary residence designed by Boston architect Ken McKinzie and sited perfectly to take in south-facing long range mountain views. The house was designed to be perfect for two, with the primary bedroom suite on the main living level, yet with two bedrooms and a bath at the other end of the house upstairs, it works well as a children or grandchildren’s area or for visiting guests and family. Plus a separate garage structure was added nearby on the property, a third of which is finished space with a full bathroom that is perfect as a guest or bunk bedroom, private office or recreation/workout room. The other two-thirds is a garage-workshop area with one garage bay. The main house has a beautifully open floorplan with vaulted ceilings and lots of glass. The gourmet kitchen features a commercial Garland stove and Subzero fridge. The dining area is open to the kitchen and living area and has a large picture window to dine with a view! The living part of the great room has a unique rounded brick fireplace created by Travis Chronsey. The primary bedroom suite has the same fantastic mountain view. The ensuite bath features Rojo Alicante marble on the countertops, bath and shower. Spruce Way is in a great location in Woodstock and is a dead-end private road. Fiber optic internet, automatic backup generator and 4 mini-splits for AC.
Interior Features
- # Of Stories:
- 1.5
- Sq. Ft. (Total):
- 2619
- Sq. Ft. (Above Ground):
- 2619
- Sq. Ft. (Below Ground):
- 0
- Sq. Ft. Unfinished:
- 1107
- Rooms:
- 8
- Bedrooms:
- 4
- Baths:
- 3
- Interior Desc:
- Cathedral Ceiling, Ceiling Fan, Wood Fireplace, 1 Fireplace, Kitchen Island, Kitchen/Dining, Kitchen/Living, Primary BR w/ BA, Vaulted Ceiling, Window Treatment, 2nd Floor Laundry
- Appliances Included:
- Dishwasher, Disposal, Dryer, Range Hood, Gas Range, Refrigerator, Washer, Domestic Water Heater
- Flooring:
- Brick, Carpet, Hardwood, Marble, Tile, Wood, Cork
- Heating Cooling Fuel:
- Water Heater:
- Basement Desc:
Exterior Features
- Style of Residence:
- Contemporary
- House Color:
- Wood
- Time Share:
- No
- Resort:
- Exterior Desc:
- Exterior Details:
- Outbuilding, Patio, Shed
- Amenities/Services:
- Land Desc.:
- Country Setting, Landscaped, Mountain View, View, Walking Trails
- Suitable Land Usage:
- Roof Desc.:
- Metal, Asphalt Shingle, Standing Seam
- Driveway Desc.:
- Brick/Pavers, Gravel
- Foundation Desc.:
- Concrete
- Sewer Desc.:
- Holding Tank, Leach Field On-Site, Private Available
- Garage/Parking:
- Yes
- Garage Spaces:
- 3
- Road Frontage:
- 0
Other Information
- List Date:
- 2025-07-30
- Last Updated:


