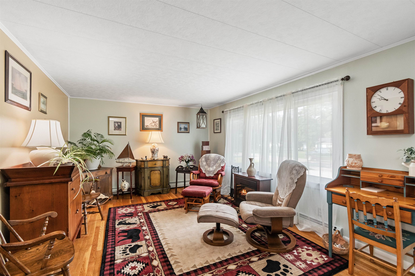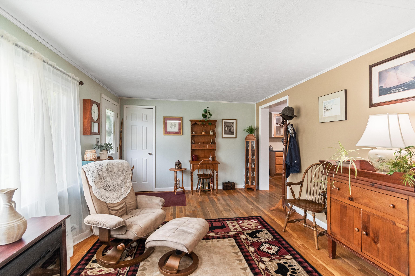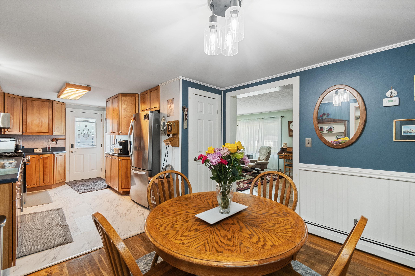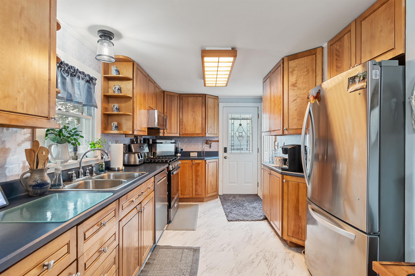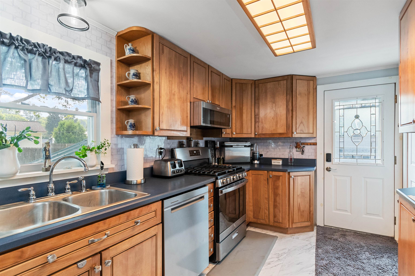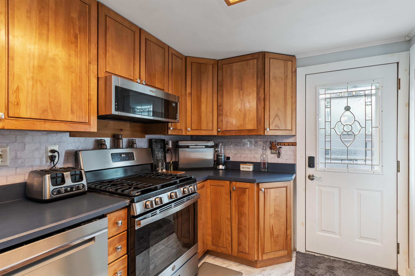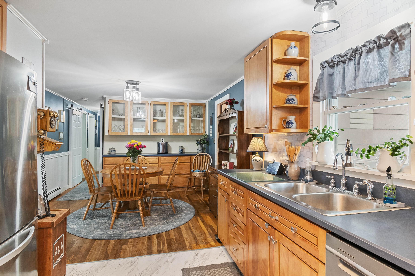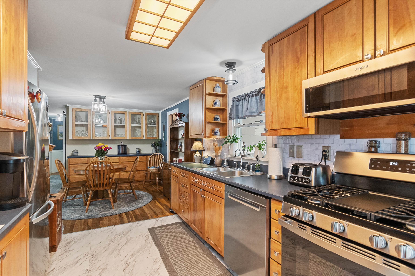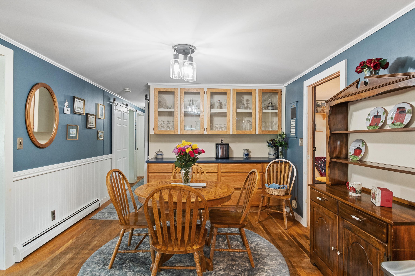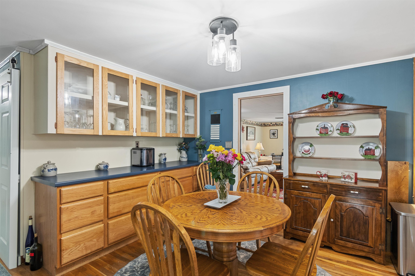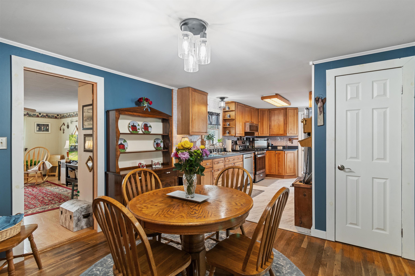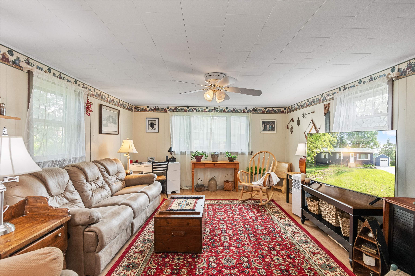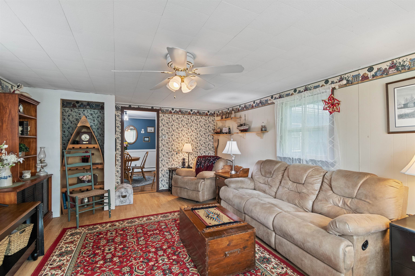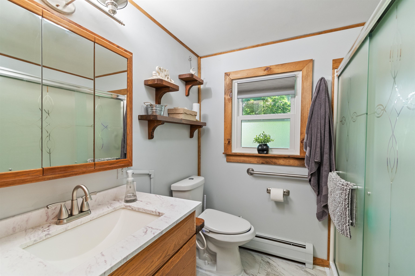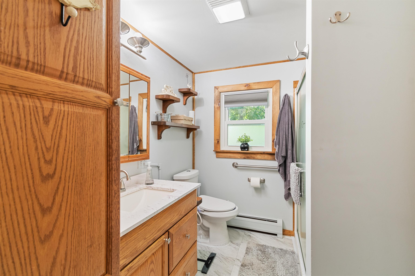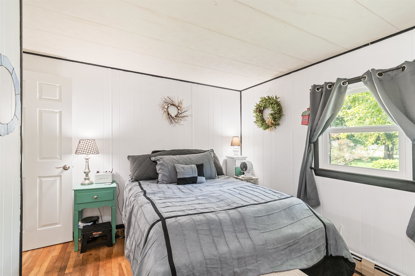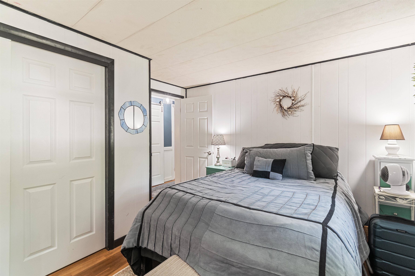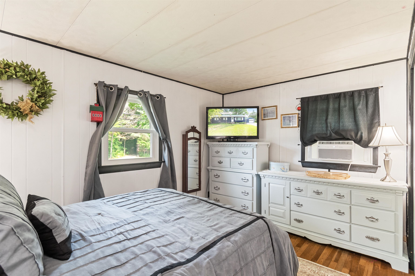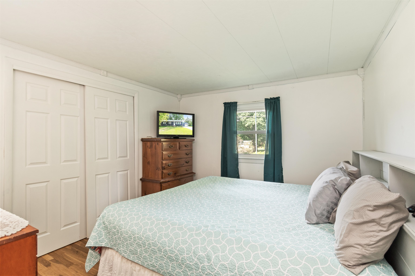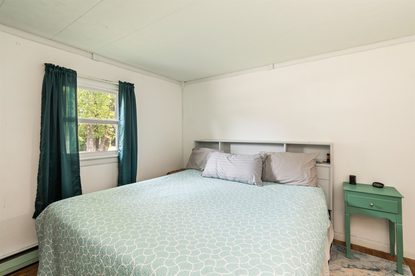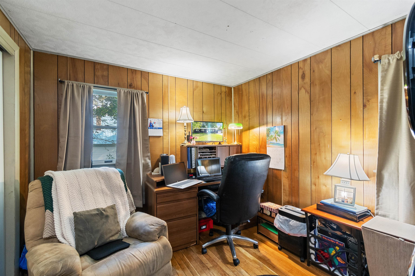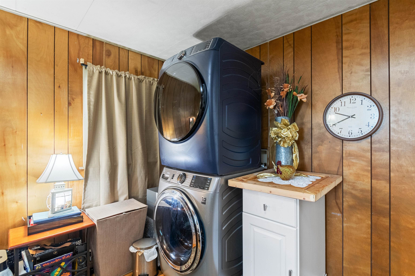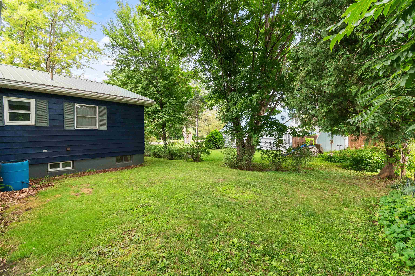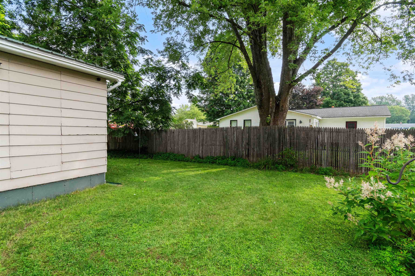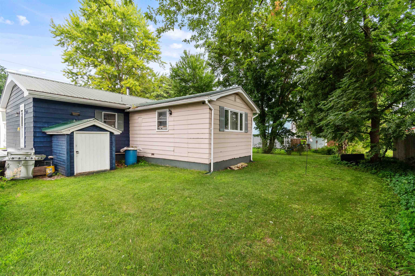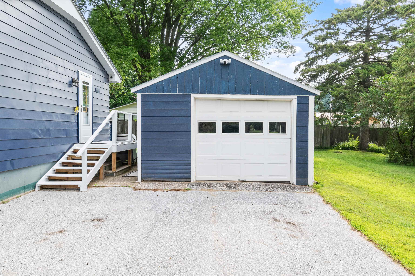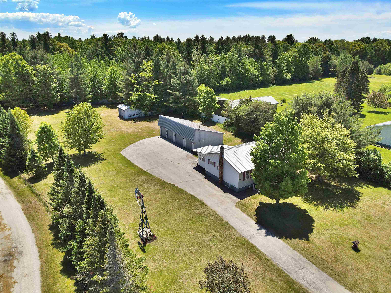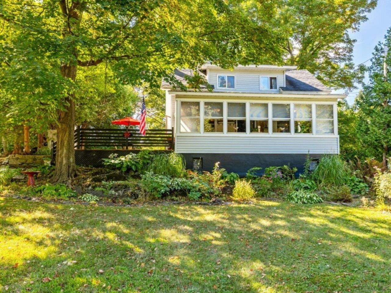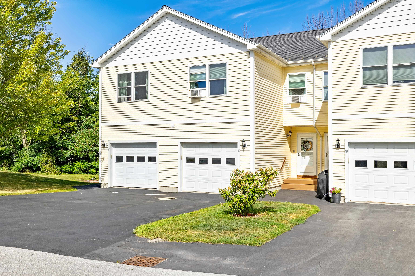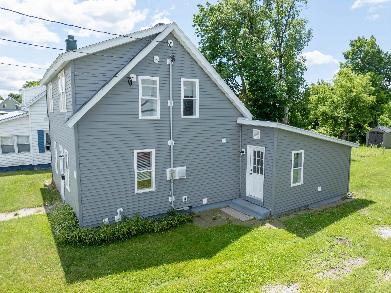1 of 32
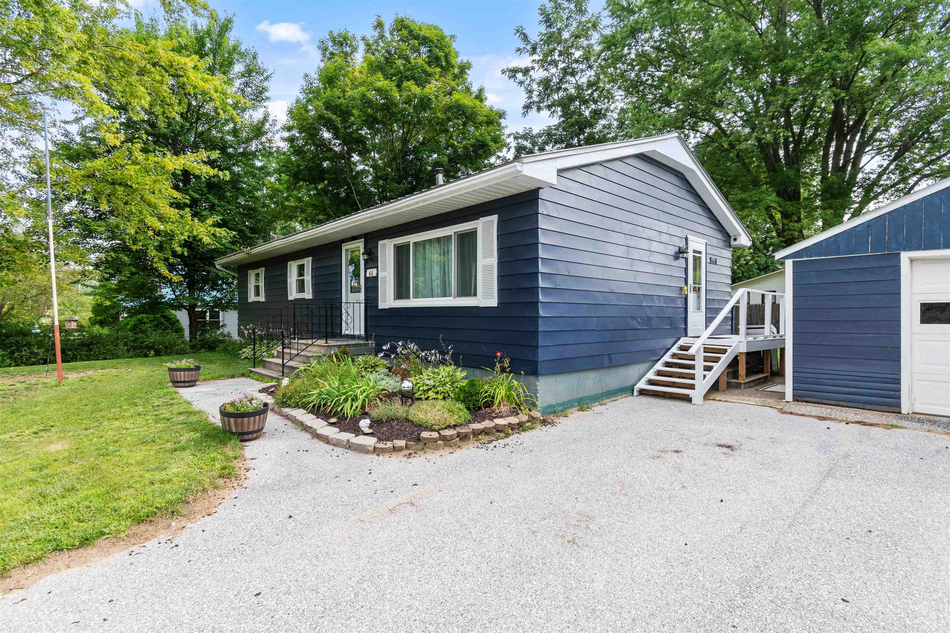
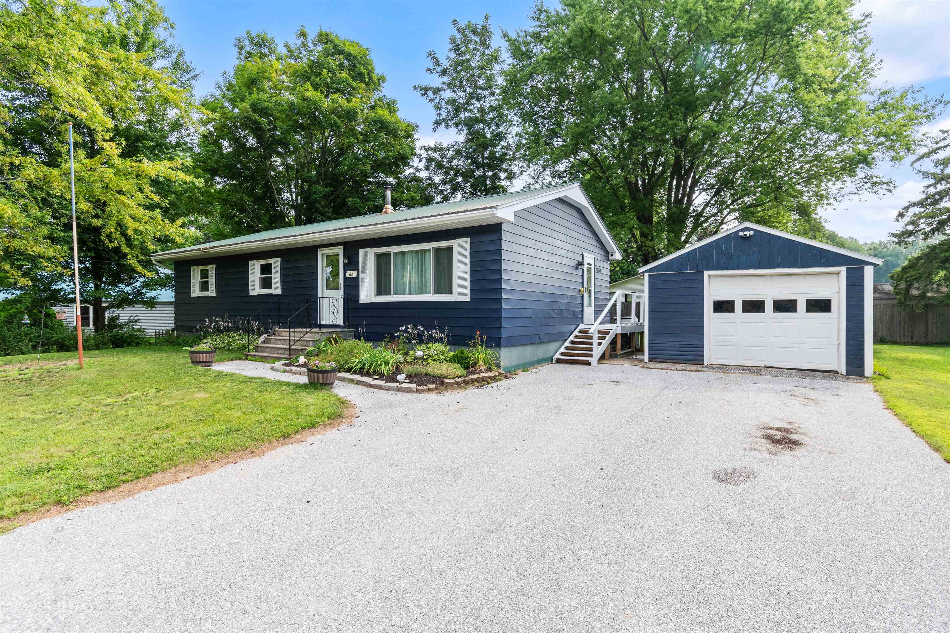
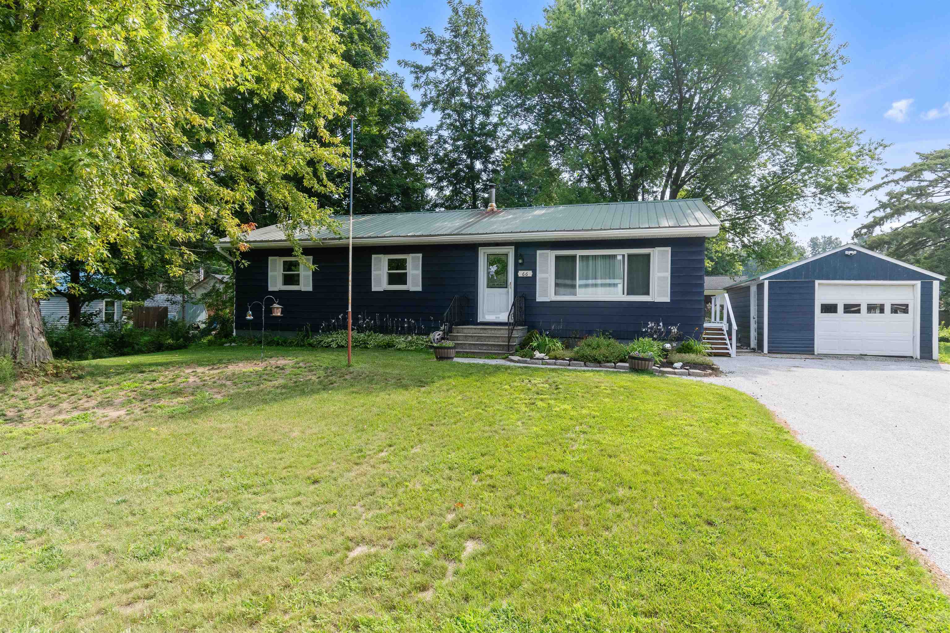
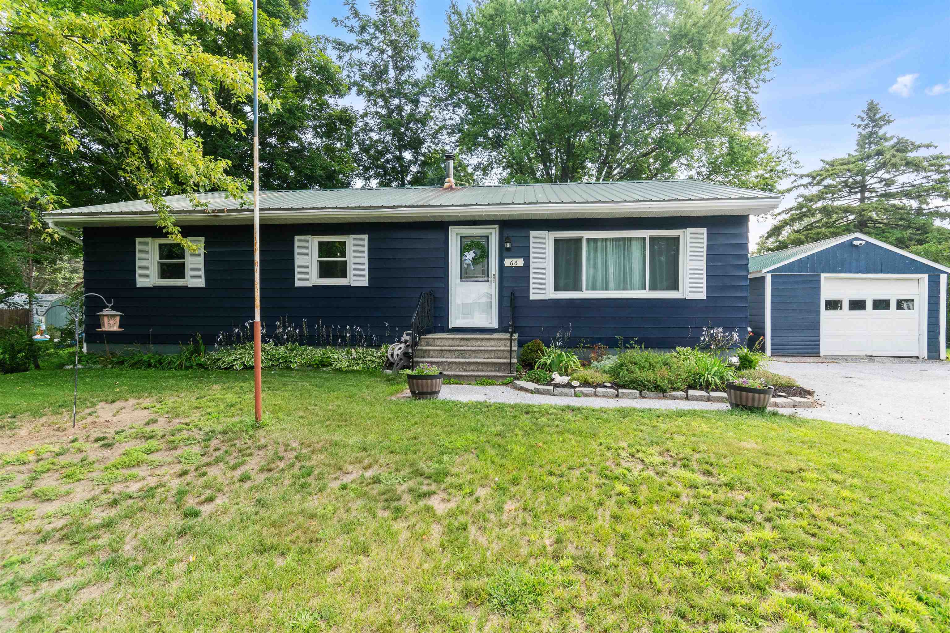
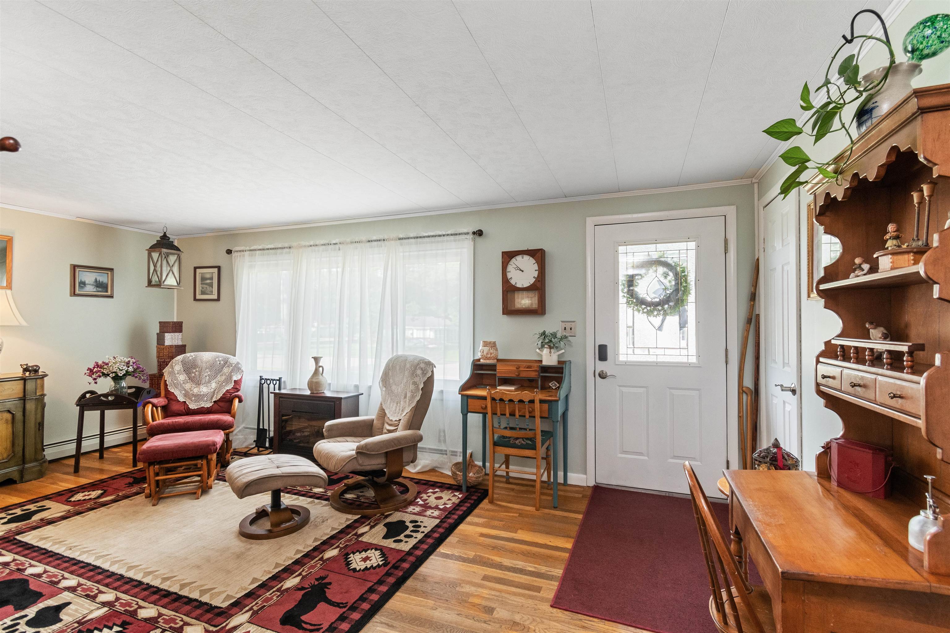
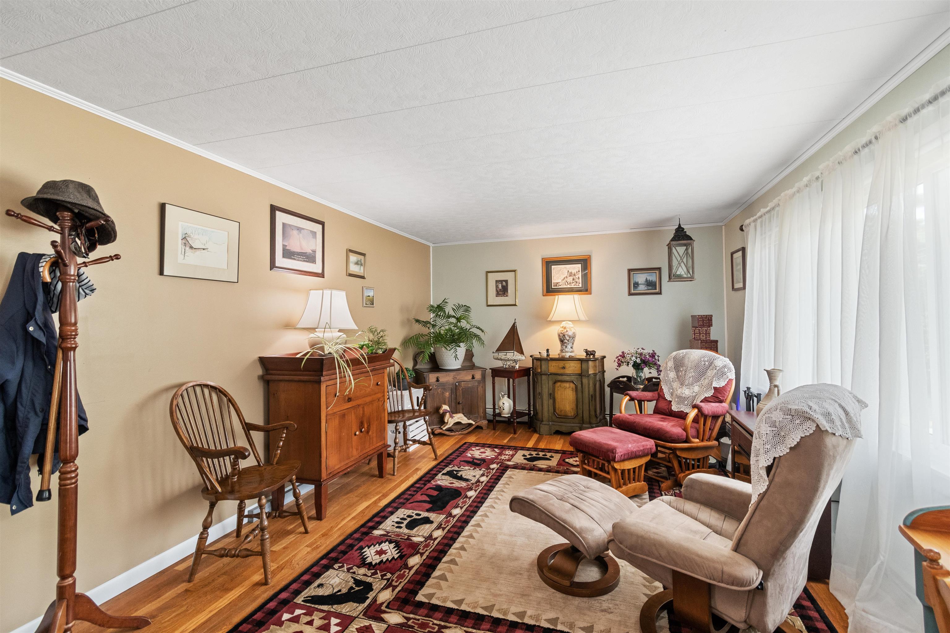
General Property Information
- Property Status:
- Active Under Contract
- Price:
- $328, 800
- Assessed:
- $0
- Assessed Year:
- County:
- VT-Franklin
- Acres:
- 0.25
- Property Type:
- Single Family
- Year Built:
- 1970
- Agency/Brokerage:
- Leigh Horton
Your Journey Real Estate - Bedrooms:
- 3
- Total Baths:
- 2
- Sq. Ft. (Total):
- 1370
- Tax Year:
- 2024
- Taxes:
- $3, 386
- Association Fees:
Welcome to this charming and well-maintained 3-bedroom ranch located in a quiet and friendly neighborhood. This classic single-level home sits on a sunny and manageable 0.25-acre lot, offering both comfort and convenience. The single level home features two spacious living areas, an eat-in kitchen with plenty of storage and counter space, and three bedrooms. Large windows throughout bring in natural light, creating a warm and inviting atmosphere. Full basement with workshop area and access to the level backyard which is perfect for gardening, play, or simply relaxing in your own private space. With solid bones and plenty of potential for cosmetic updates, this home is ideal for first-time buyers, downsizers, or investors. Located close to schools, parks, and local amenities, it’s a great place to call home. Don't miss this opportunity to own a piece of a well-established neighborhood!
Interior Features
- # Of Stories:
- 1
- Sq. Ft. (Total):
- 1370
- Sq. Ft. (Above Ground):
- 1370
- Sq. Ft. (Below Ground):
- 0
- Sq. Ft. Unfinished:
- 1104
- Rooms:
- 7
- Bedrooms:
- 3
- Baths:
- 2
- Interior Desc:
- Ceiling Fan, Kitchen/Dining, Living/Dining, 1st Floor Laundry
- Appliances Included:
- Dishwasher, Disposal, Dryer, Microwave, Refrigerator, Washer, Gas Stove
- Flooring:
- Combination, Wood
- Heating Cooling Fuel:
- Water Heater:
- Basement Desc:
- Concrete Floor, Full, Interior Stairs, Sump Pump, Unfinished, Exterior Access, Basement Stairs
Exterior Features
- Style of Residence:
- Ranch
- House Color:
- Blue
- Time Share:
- No
- Resort:
- Exterior Desc:
- Exterior Details:
- Garden Space, Natural Shade, Porch, Shed
- Amenities/Services:
- Land Desc.:
- Level, Near Shopping
- Suitable Land Usage:
- Roof Desc.:
- Metal
- Driveway Desc.:
- Paved
- Foundation Desc.:
- Block
- Sewer Desc.:
- Public
- Garage/Parking:
- Yes
- Garage Spaces:
- 1
- Road Frontage:
- 30
Other Information
- List Date:
- 2025-07-31
- Last Updated:


