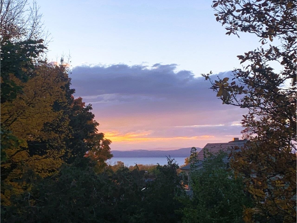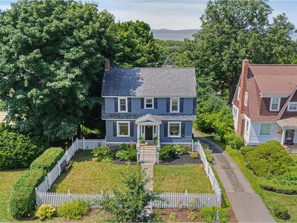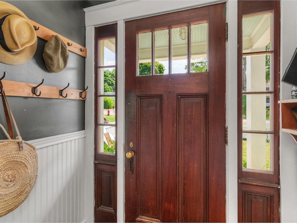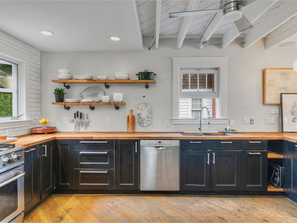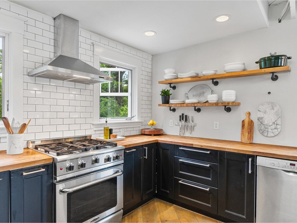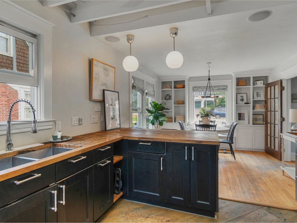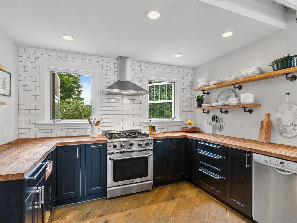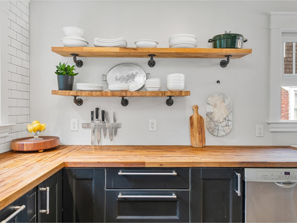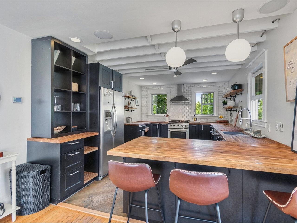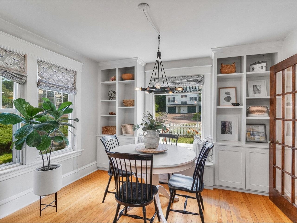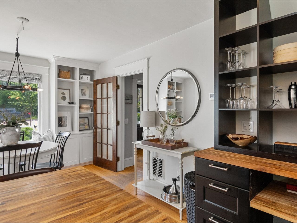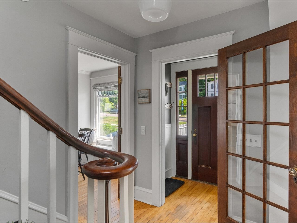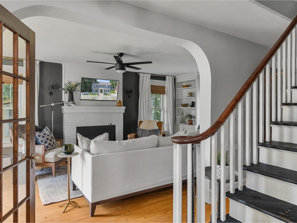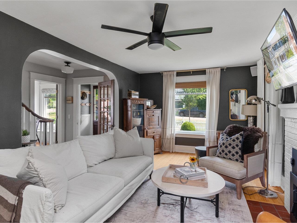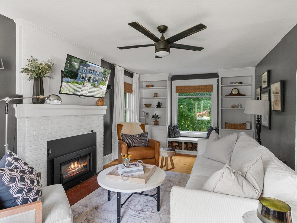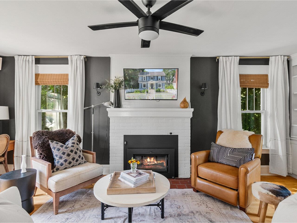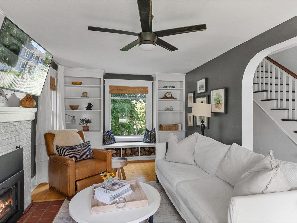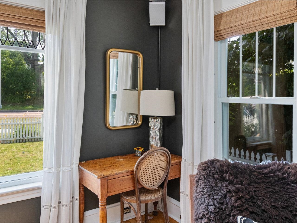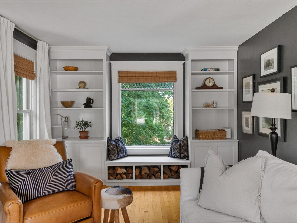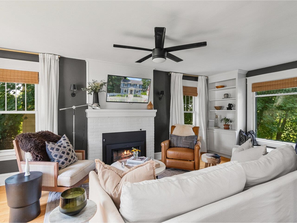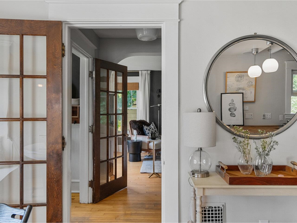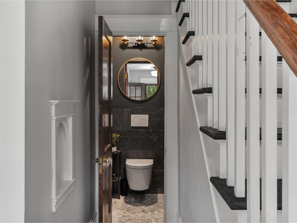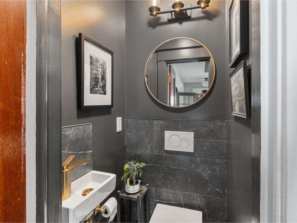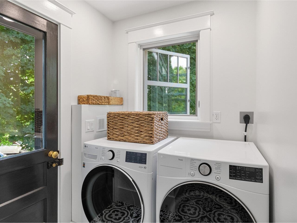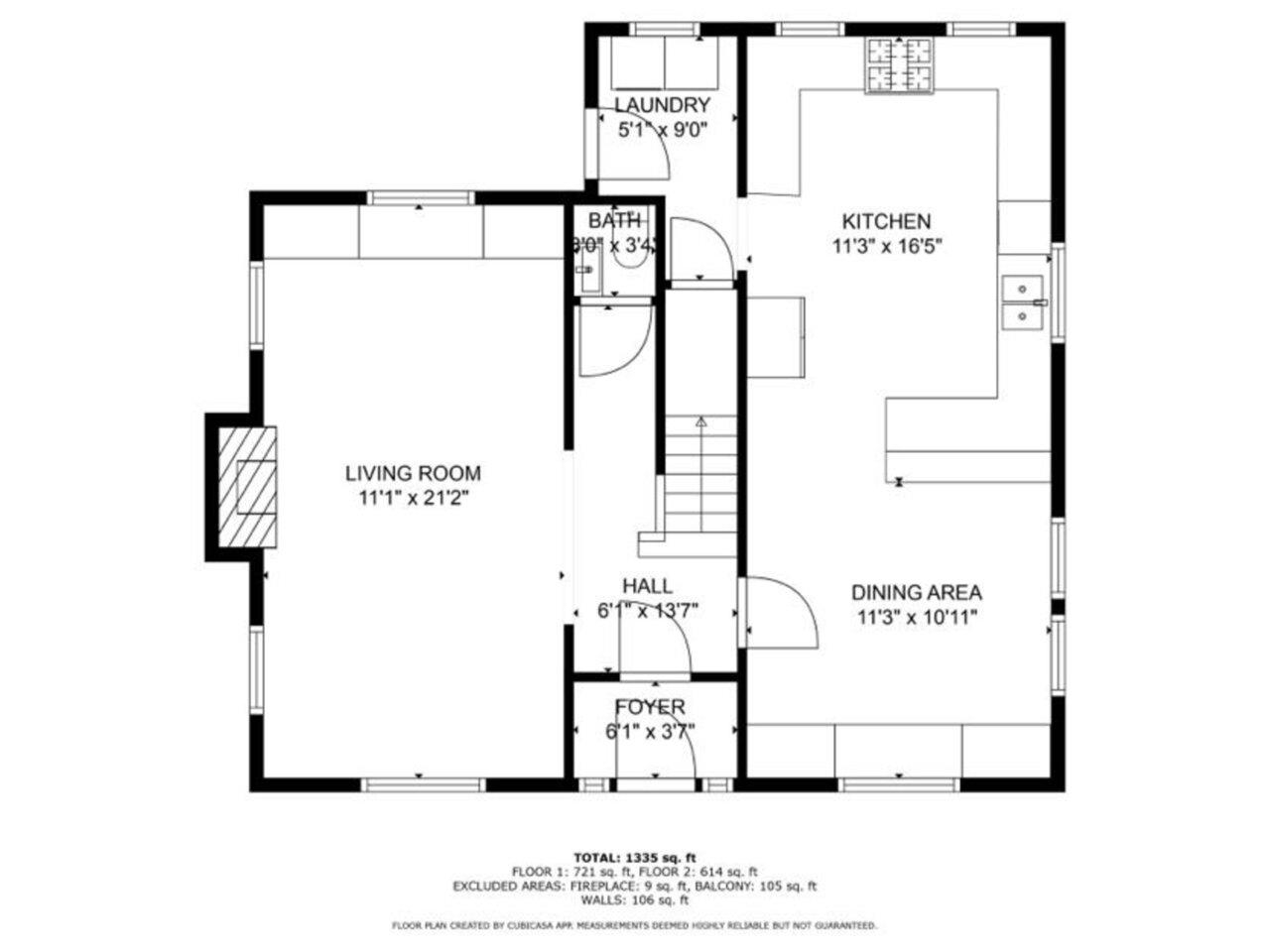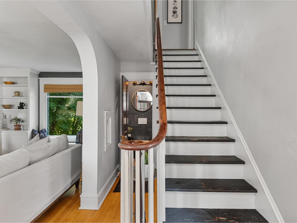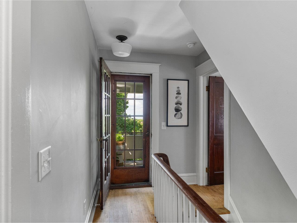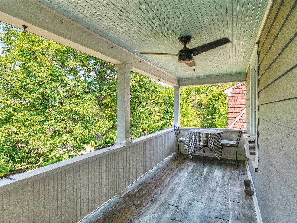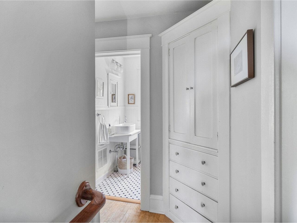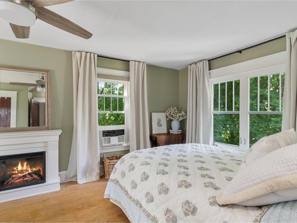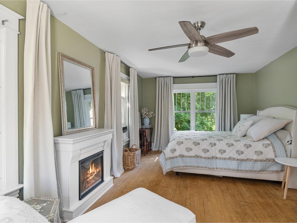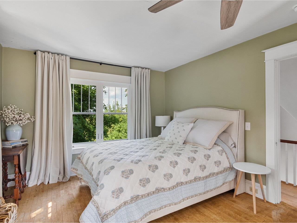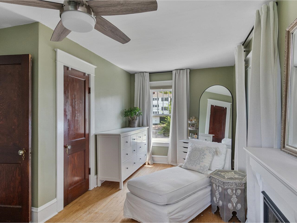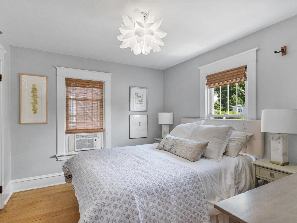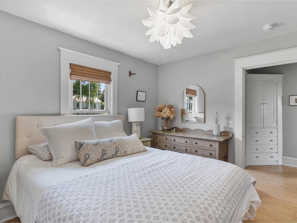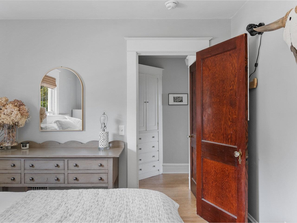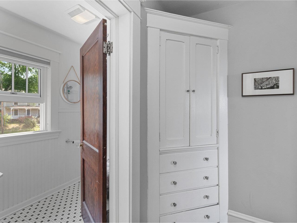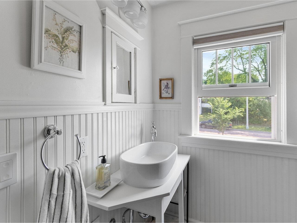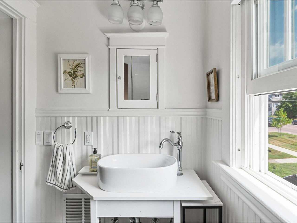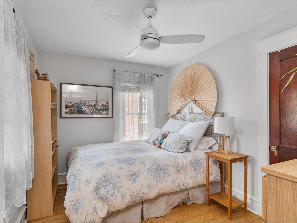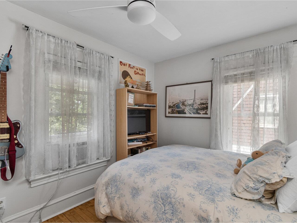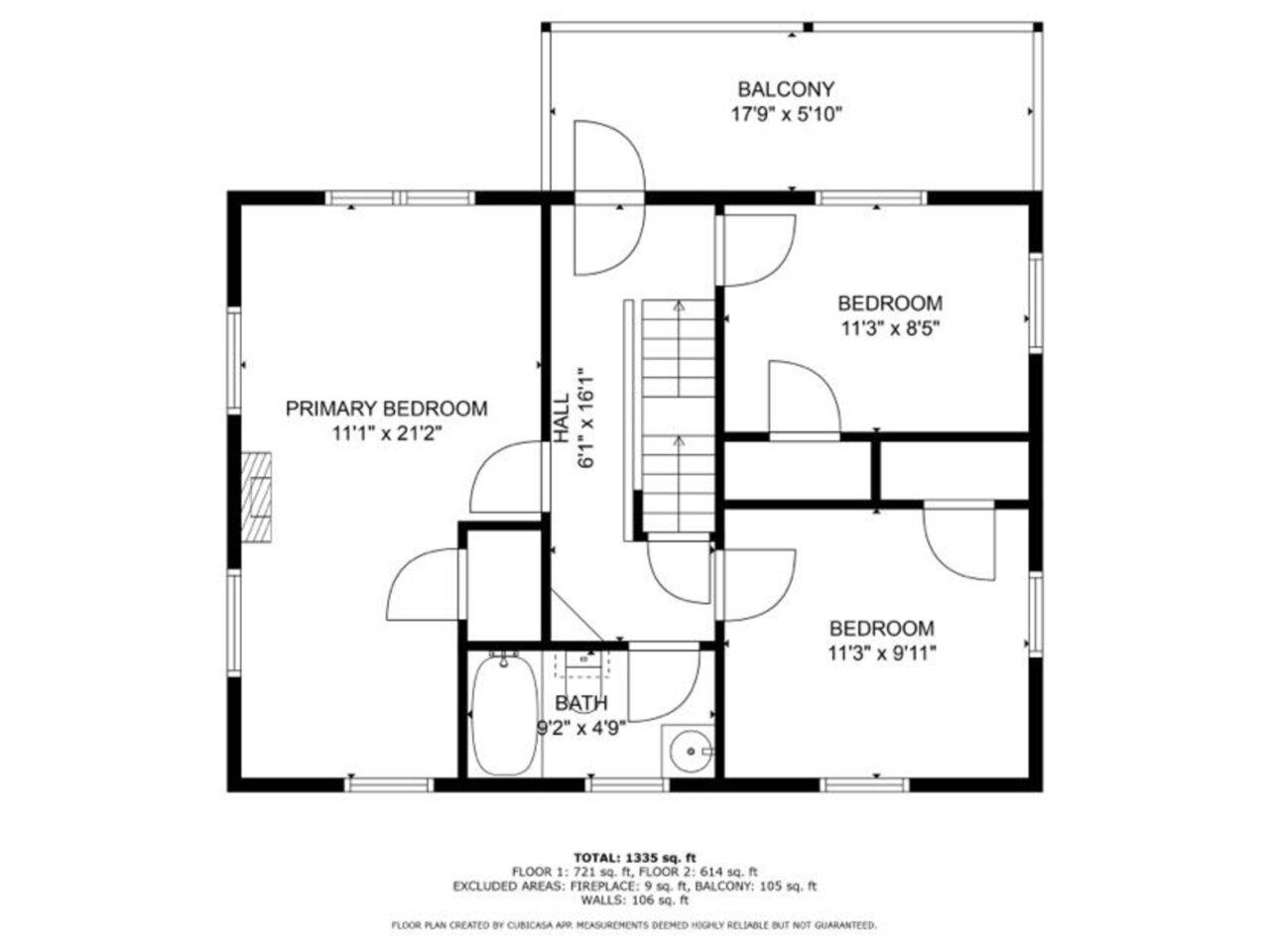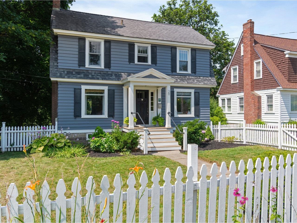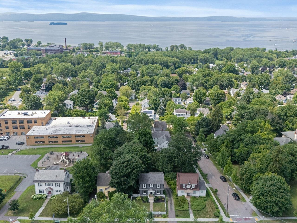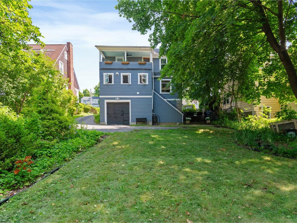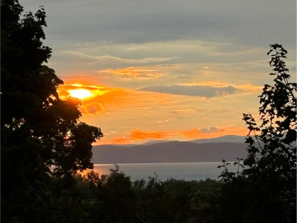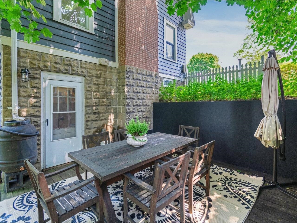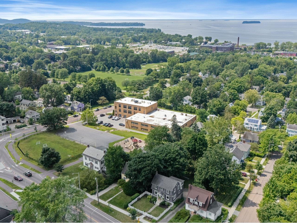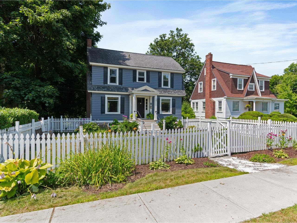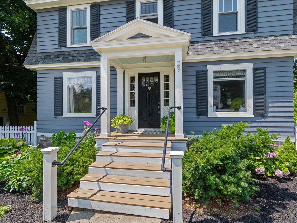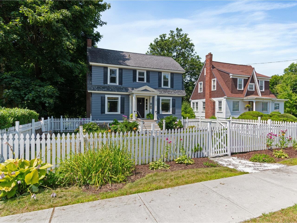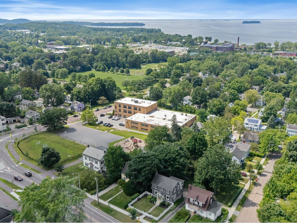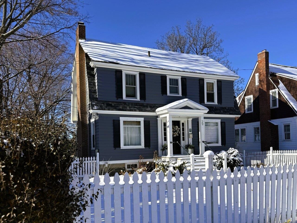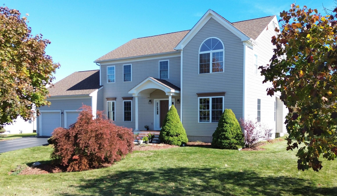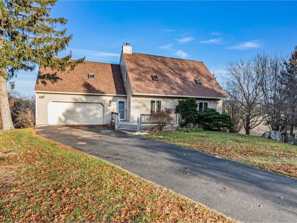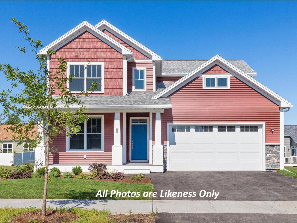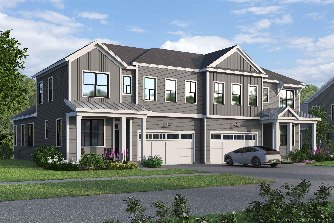1 of 59
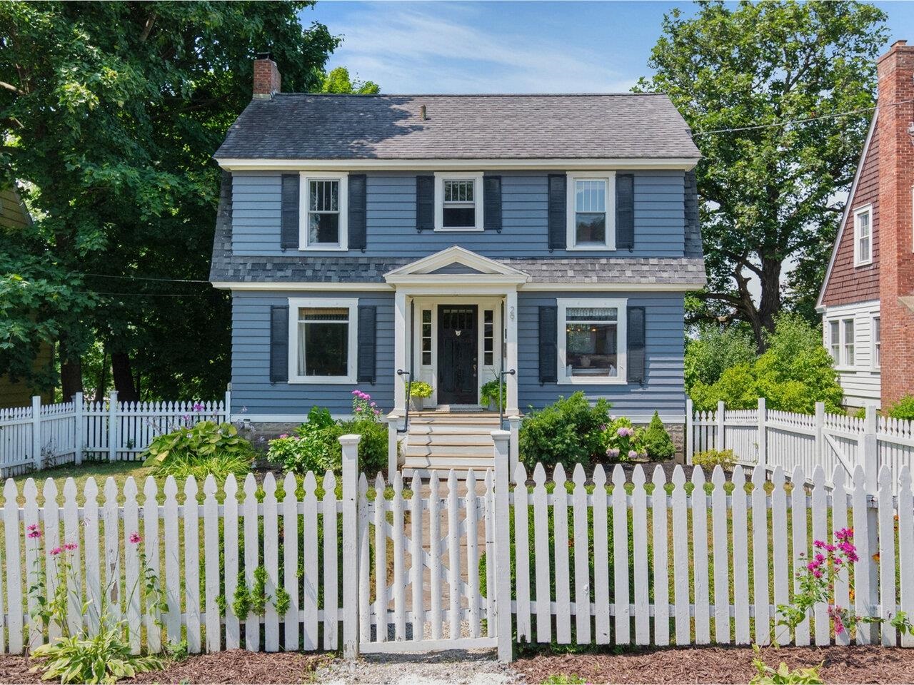
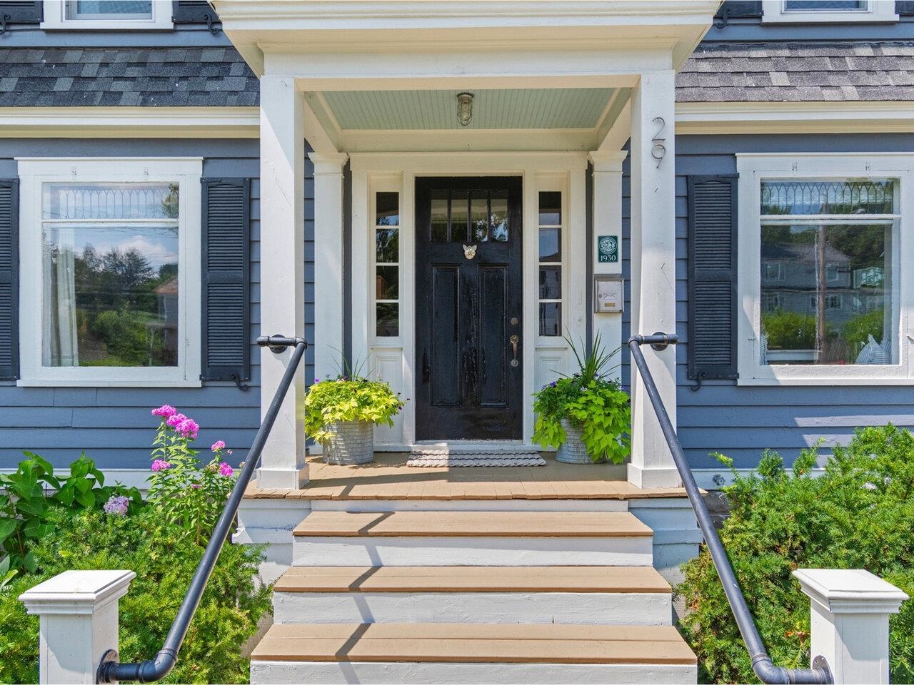
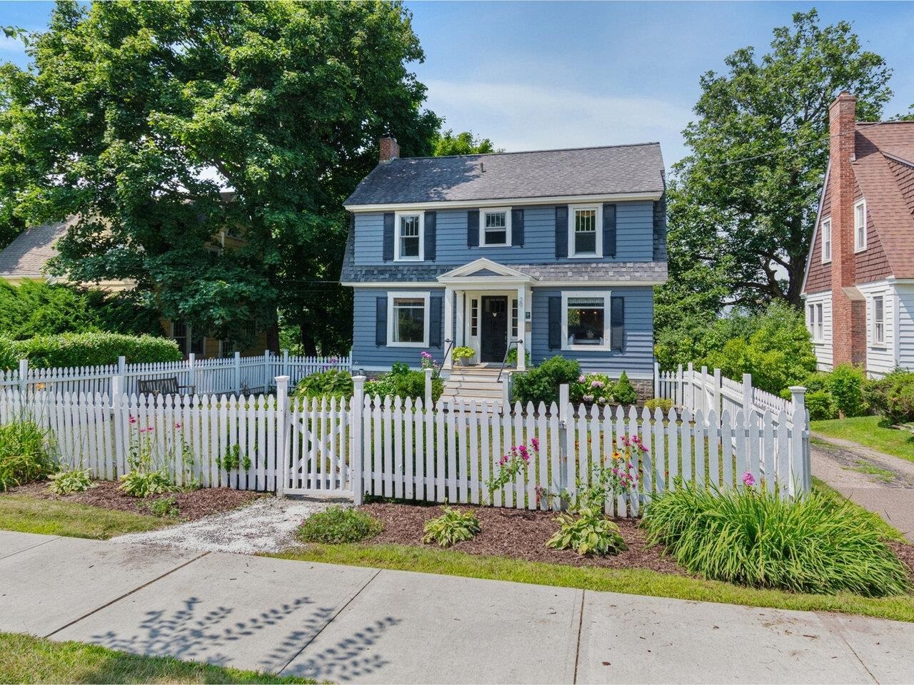
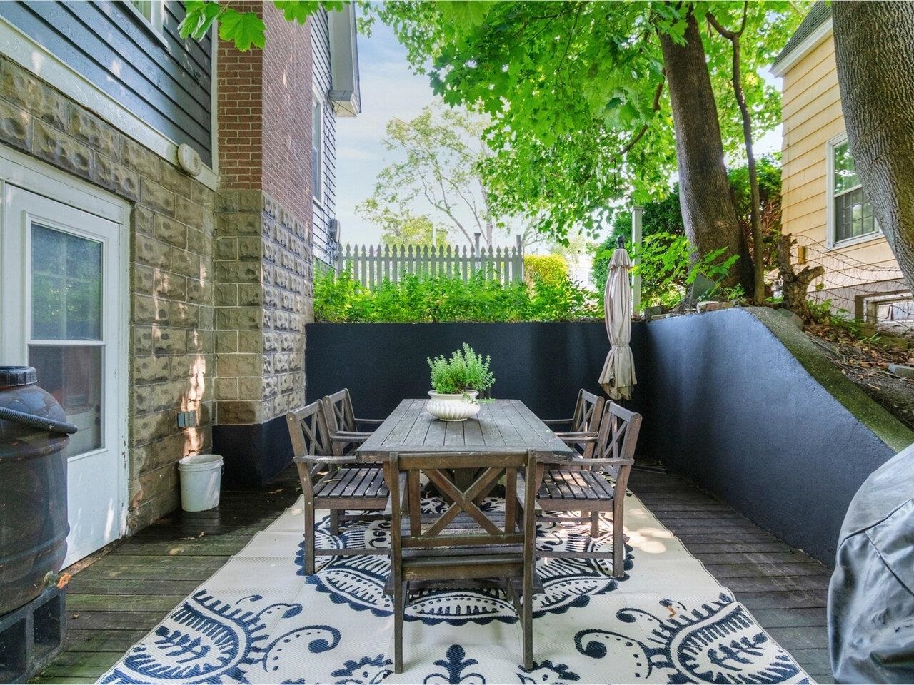
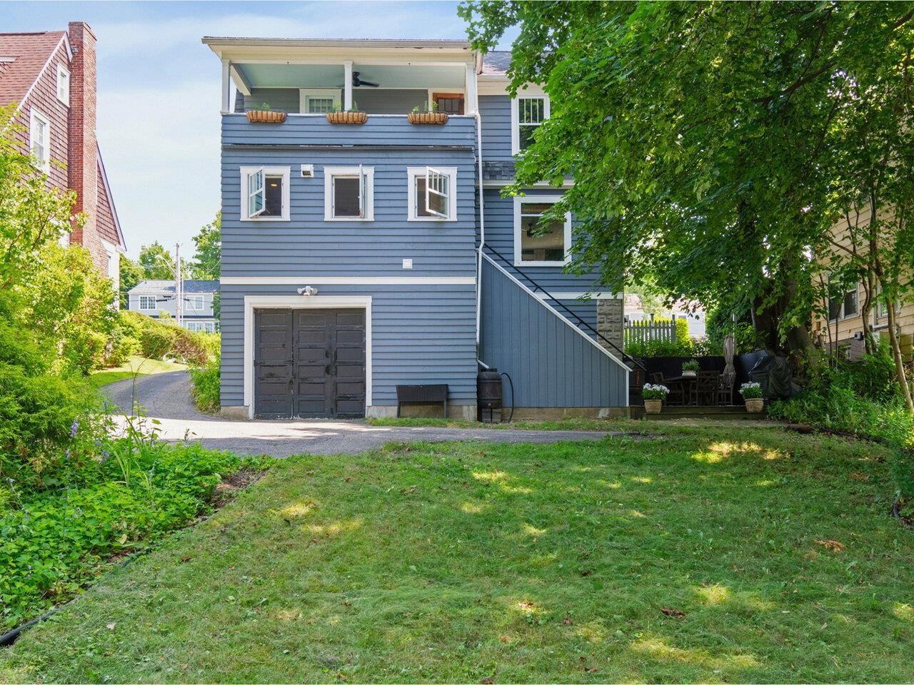
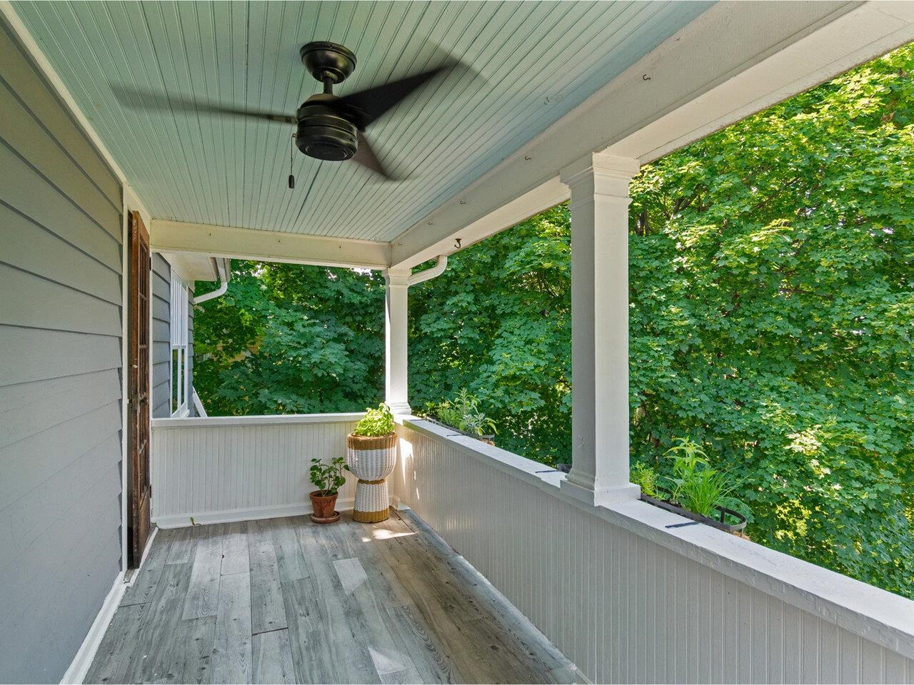
General Property Information
- Property Status:
- Active
- Price:
- $745, 000
- Assessed:
- $0
- Assessed Year:
- County:
- VT-Chittenden
- Acres:
- 0.20
- Property Type:
- Single Family
- Year Built:
- 1931
- Agency/Brokerage:
- Margolin and von Trapp Team
Coldwell Banker Hickok and Boardman - Bedrooms:
- 3
- Total Baths:
- 2
- Sq. Ft. (Total):
- 1428
- Tax Year:
- 2025
- Taxes:
- $10, 800
- Association Fees:
Framed by a white picket fence, this classic 1930's colonial home in Burlington's popular South End is a wonderful blend of historic charm and modern amenities! Adjacent to the historical, sought-after 5 Sister's Neighborhood, this three-bedroom home features a 2nd story covered porch, a great place to enjoy seasonal panoramic views and cool breezes off Lake Champlain. The porch overlooks a private backyard with perennial gardens & a sunken lower deck, an ideal urban oasis for entertaining. A sweet covered porch greets you at the front entrance, complemented by the striking color scheme of the newly painted exterior. This 2-story vintage home features an updated modern farmhouse kitchen with butcher block counters, exposed rafter ceiling, subway tile backsplash, energy-efficient appliances, and breakfast bar. On the other end of this spacious room is the sunny dining area with built-in bookcases flanking a large window seat. The comfortable living room features refinished wood floors, built-in bookcases, a classic wood fireplace, and large windows overlooking the front and back yards. On the second level are 3 cozy, bright bedrooms, and a full bath. The walkout basement offers plenty of storage and garage space for 1 car. Close to downtown Burlington shops, restaurants, bike path, & waterfront, as well as the South End Get Down, Farmers Market, Art Hop, & Callahan Park, practically at your doorstep! An unbeatable location and abundant charm all in one!
Interior Features
- # Of Stories:
- 2
- Sq. Ft. (Total):
- 1428
- Sq. Ft. (Above Ground):
- 1428
- Sq. Ft. (Below Ground):
- 0
- Sq. Ft. Unfinished:
- 1428
- Rooms:
- 8
- Bedrooms:
- 3
- Baths:
- 2
- Interior Desc:
- Ceiling Fan, Dining Area, Wood Fireplace, 1 Fireplace, 2 Fireplaces, Kitchen/Dining, Window Treatment, 1st Floor Laundry, Walkup Attic
- Appliances Included:
- ENERGY STAR Qual Dishwshr, ENERGY STAR Qual Dryer, Microwave, ENERGY STAR Qual Fridge, ENERGY STAR Qual Washer, Exhaust Fan
- Flooring:
- Hardwood
- Heating Cooling Fuel:
- Water Heater:
- Basement Desc:
- Concrete, Full, Unfinished, Walkout, Interior Access, Exterior Access, Basement Stairs
Exterior Features
- Style of Residence:
- Colonial
- House Color:
- Gray
- Time Share:
- No
- Resort:
- No
- Exterior Desc:
- Exterior Details:
- Patio, Covered Porch, Shed
- Amenities/Services:
- Land Desc.:
- Lake View, In Town
- Suitable Land Usage:
- Roof Desc.:
- Shingle
- Driveway Desc.:
- Paved
- Foundation Desc.:
- Concrete
- Sewer Desc.:
- Public
- Garage/Parking:
- Yes
- Garage Spaces:
- 1
- Road Frontage:
- 60
Other Information
- List Date:
- 2025-07-31
- Last Updated:


