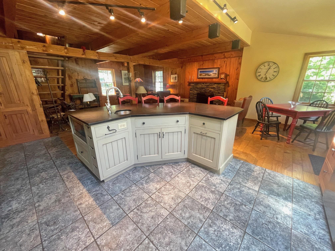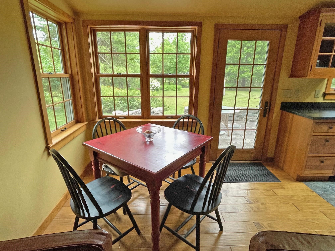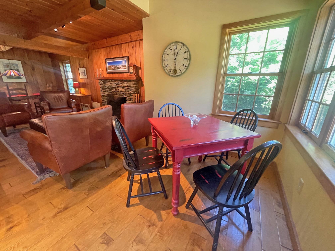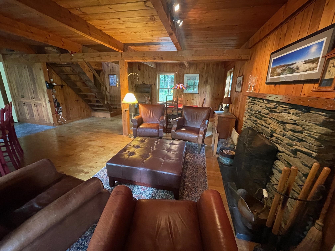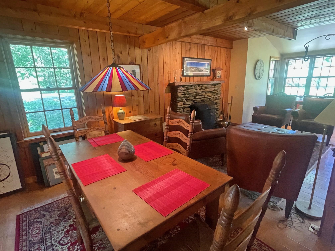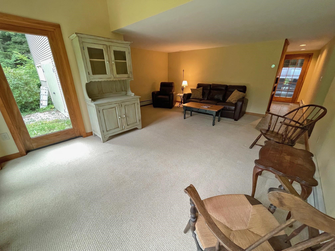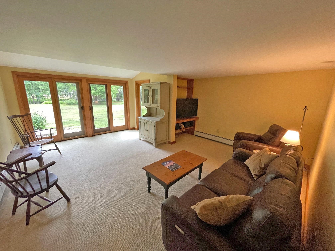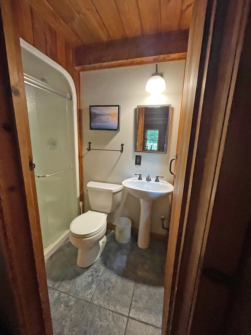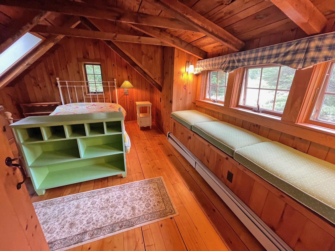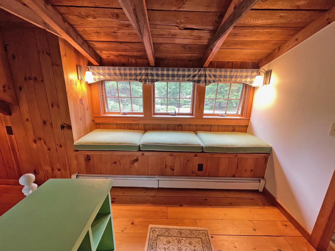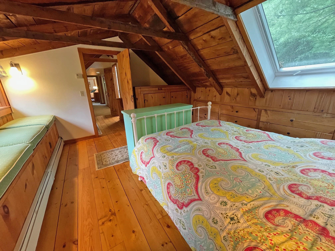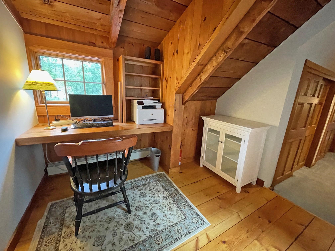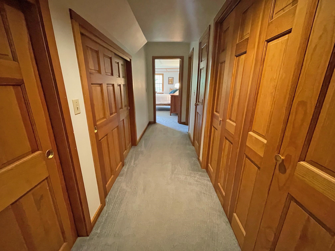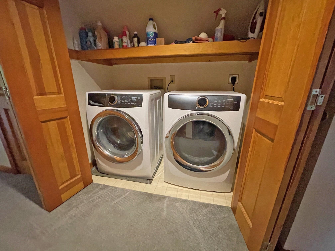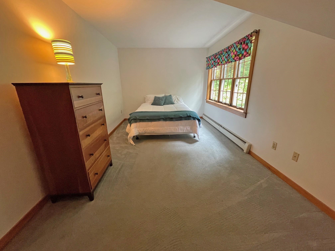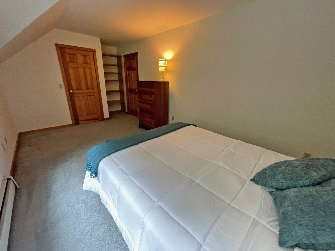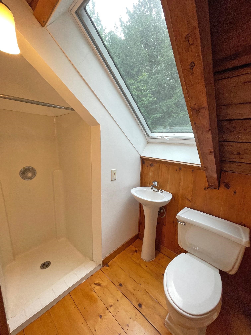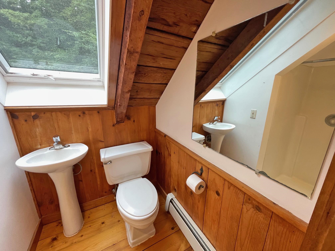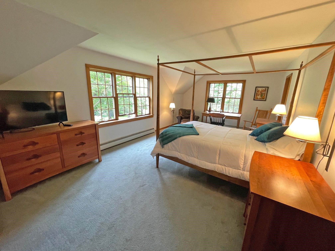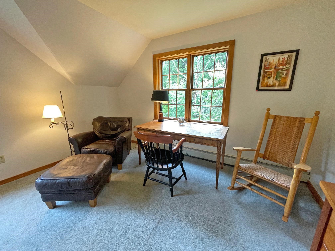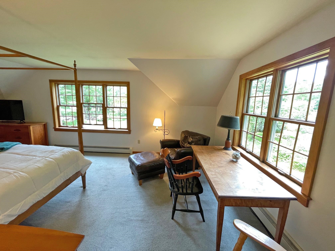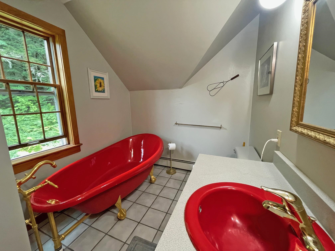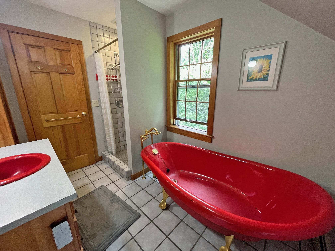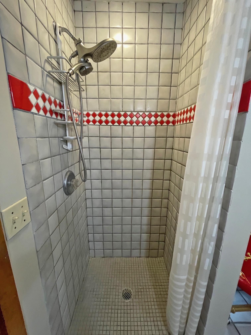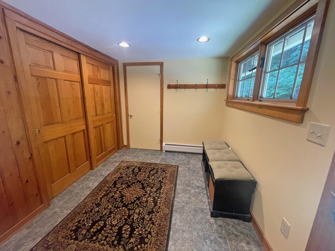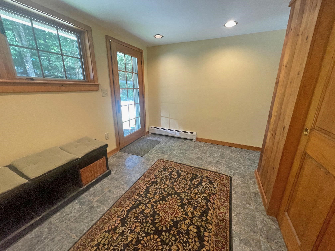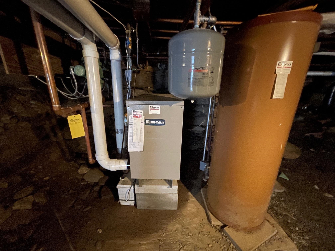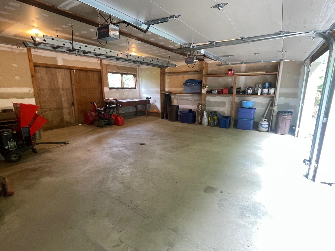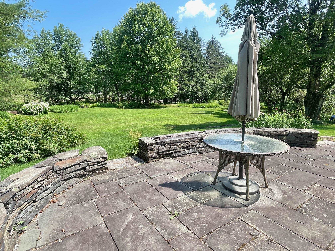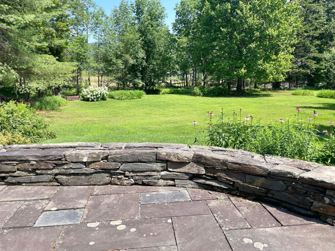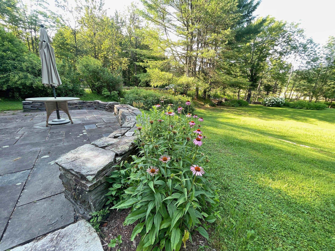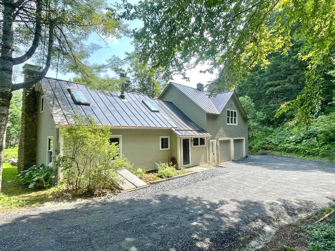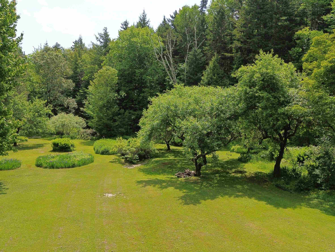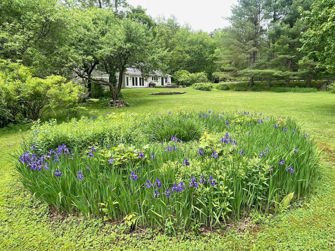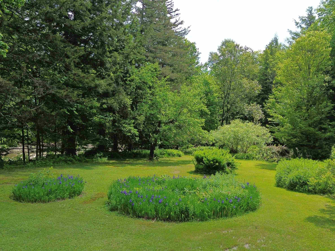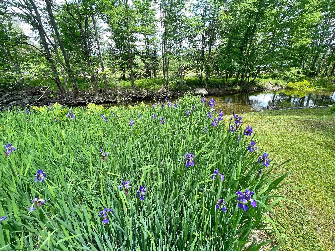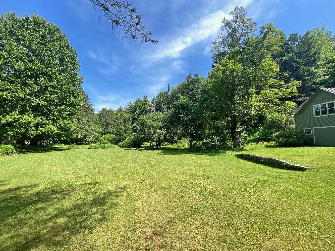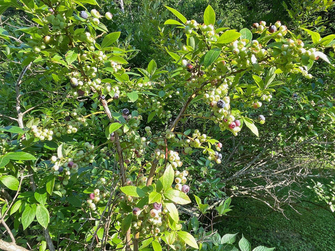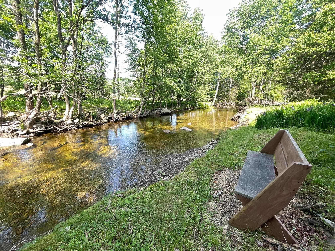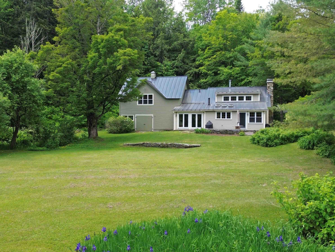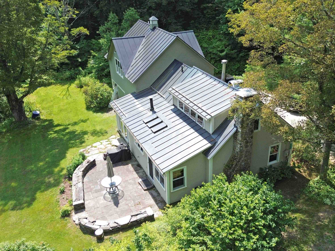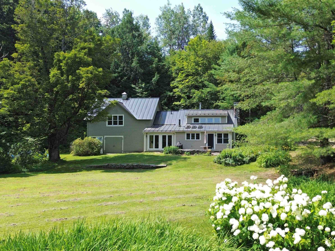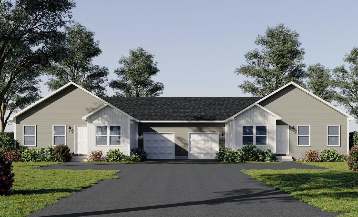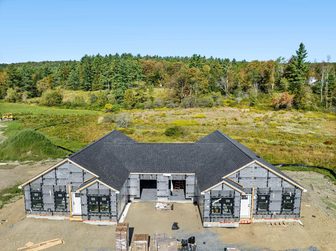1 of 48
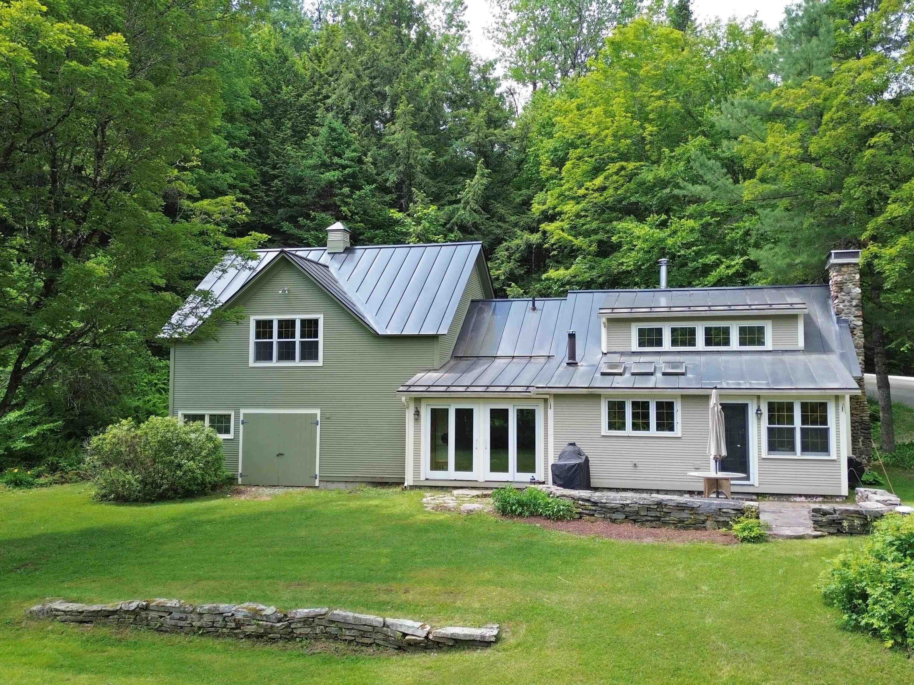
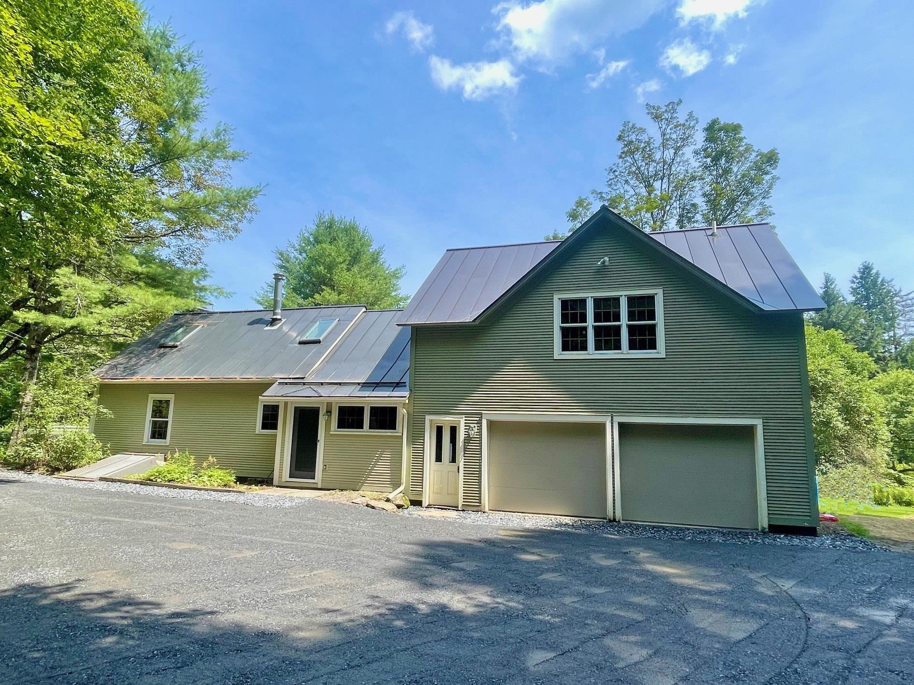
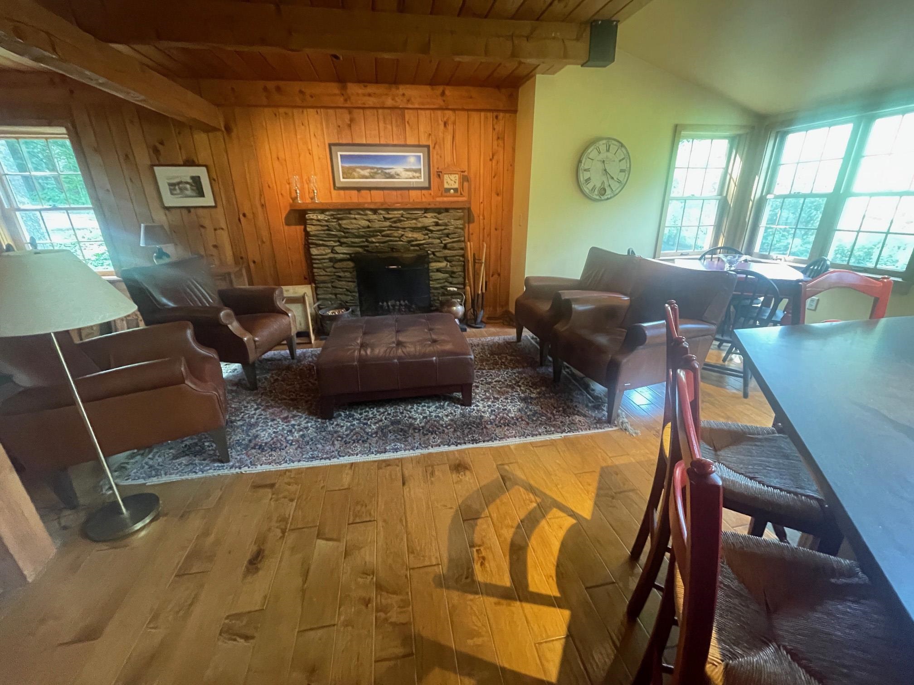
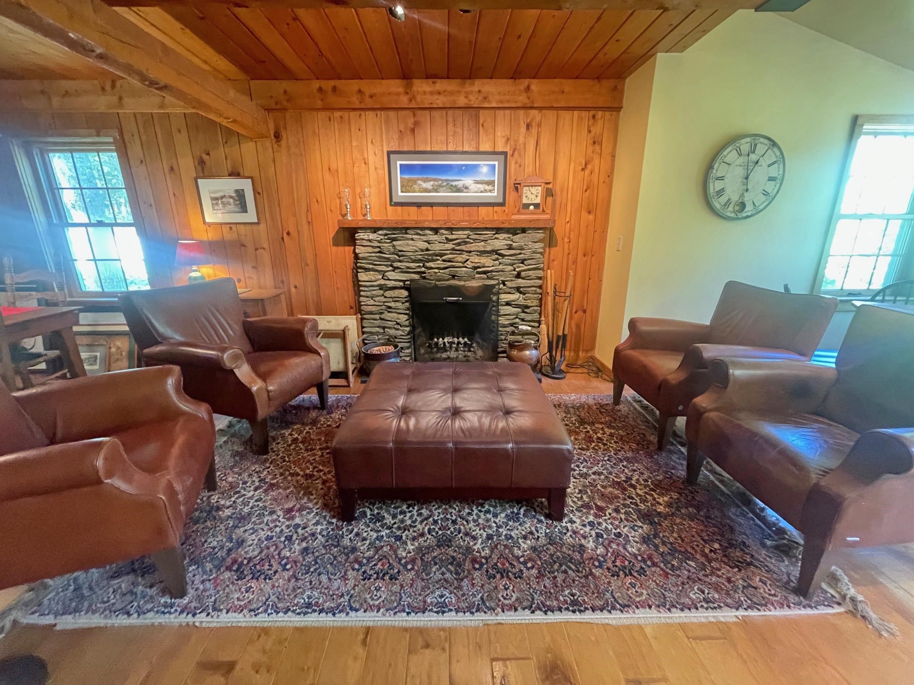
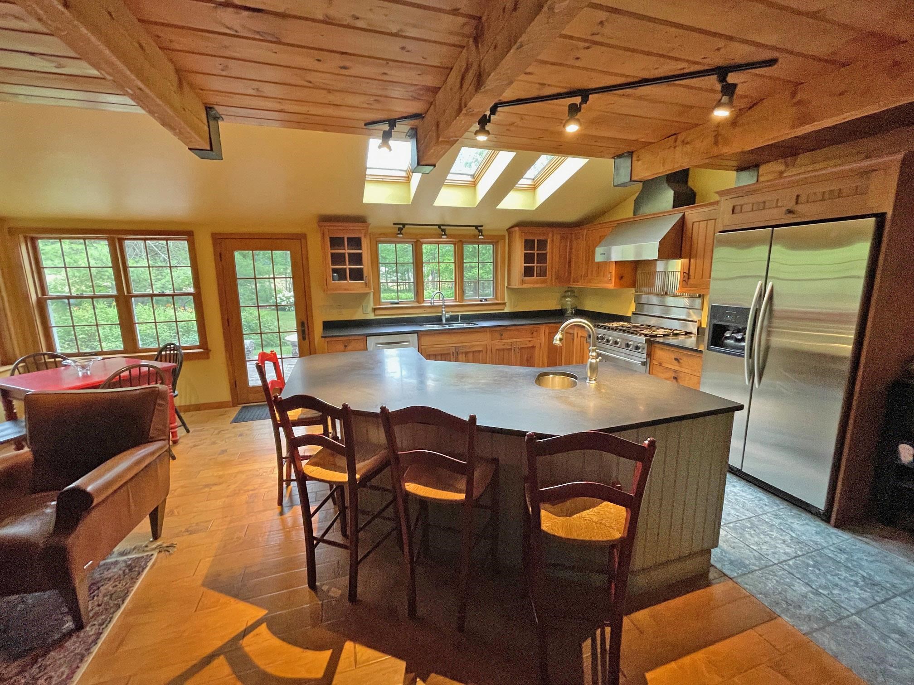
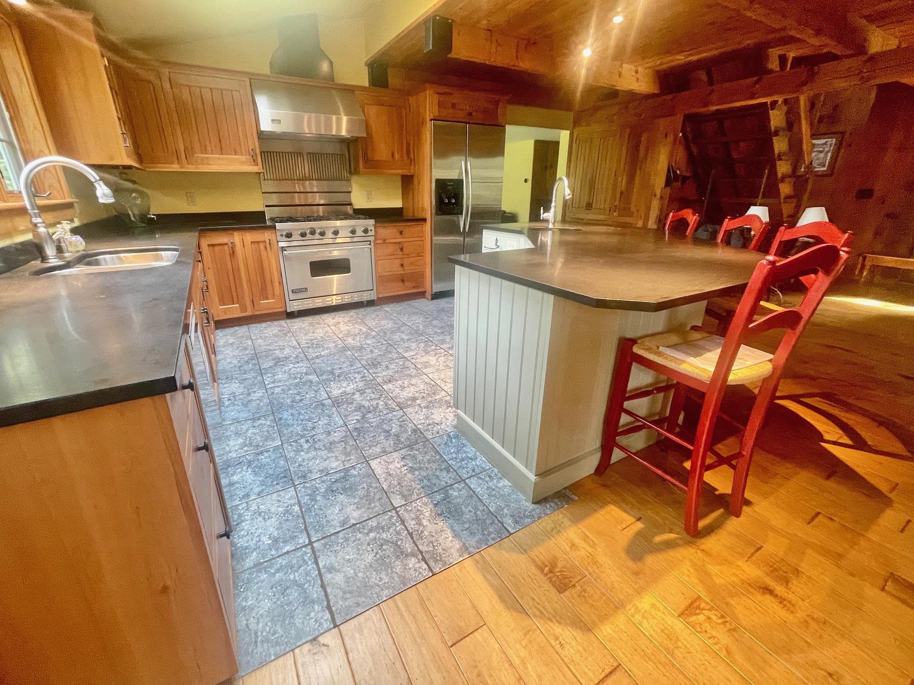
General Property Information
- Property Status:
- Active
- Price:
- $599, 000
- Assessed:
- $0
- Assessed Year:
- County:
- VT-Washington
- Acres:
- 2.70
- Property Type:
- Single Family
- Year Built:
- 1830
- Agency/Brokerage:
- Brian Shea
Sugarbush Real Estate - Bedrooms:
- 3
- Total Baths:
- 3
- Sq. Ft. (Total):
- 2136
- Tax Year:
- 2025
- Taxes:
- $8, 973
- Association Fees:
This 3 bedroom, 3 bath traditional style home features a spacious open living/dining/ kitchen area with large center island and beautiful stone fireplace, beamed ceilings, and wood & tile floors. There's a separate family/TV room off the main living area with atrium doors out to the large stone patio overlooking the huge backyard with apple trees, blueberry bushes, and lots of perennials overlooking Shepard Brook. The first floor also includes a spacious entry with closet space and a 3/4 bath. The 2nd floor features a large primary suite with walk-in closet, 2 additional bedrooms, a 3/4 bath, laundry closet, home office nook and extra closet/storage space. The heated 2 car garage has direct access off the house entry room and has a workbench and plenty of extra storage space. The 2.7 acre site is just minutes from the popular Burnt Rock hiking trail, the Boyce Hill town forest, Vast snowmobile trail system, and Phen Basin preserve. If you like to hike, bike, backcountry ski, or snowshoe there's plenty of backcountry trails and terrain to explore in the North Fayston area and being only 15 minutes from Mt Ellen and 20 minutes from Mad River Glen will surely get you visitors during the winter months.
Interior Features
- # Of Stories:
- 2
- Sq. Ft. (Total):
- 2136
- Sq. Ft. (Above Ground):
- 2136
- Sq. Ft. (Below Ground):
- 0
- Sq. Ft. Unfinished:
- 0
- Rooms:
- 6
- Bedrooms:
- 3
- Baths:
- 3
- Interior Desc:
- Fireplace Screens/Equip, Wood Fireplace, Kitchen Island, Kitchen/Living, Skylight, Walk-in Closet, 2nd Floor Laundry
- Appliances Included:
- Dishwasher, Dryer, Range Hood, Gas Range, Refrigerator, Washer, Exhaust Fan
- Flooring:
- Carpet, Ceramic Tile, Hardwood, Softwood
- Heating Cooling Fuel:
- Water Heater:
- Basement Desc:
- Bulkhead, Concrete, Gravel, Partial, Basement Stairs
Exterior Features
- Style of Residence:
- New Englander
- House Color:
- grey-green
- Time Share:
- No
- Resort:
- No
- Exterior Desc:
- Exterior Details:
- Natural Shade, Patio
- Amenities/Services:
- Land Desc.:
- Country Setting, Stream, Trail/Near Trail, Near Snowmobile Trails
- Suitable Land Usage:
- Roof Desc.:
- Standing Seam
- Driveway Desc.:
- Crushed Stone, Gravel
- Foundation Desc.:
- Concrete, Fieldstone, Concrete Slab
- Sewer Desc.:
- 1000 Gallon, Concrete
- Garage/Parking:
- Yes
- Garage Spaces:
- 2
- Road Frontage:
- 790
Other Information
- List Date:
- 2025-08-01
- Last Updated:


