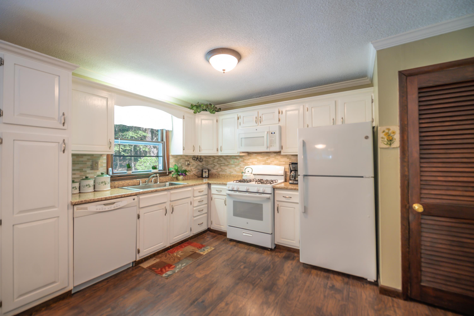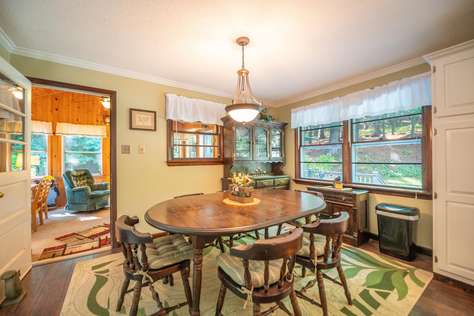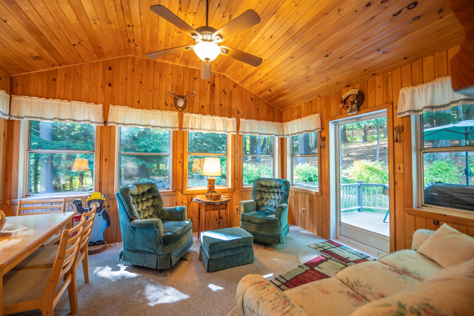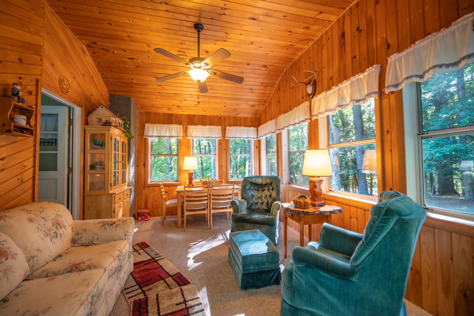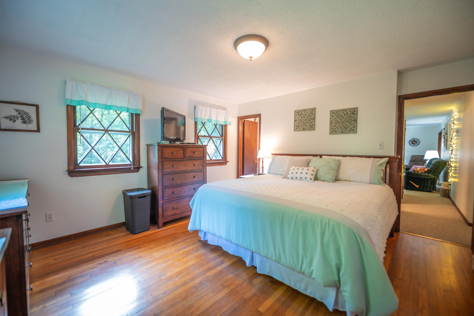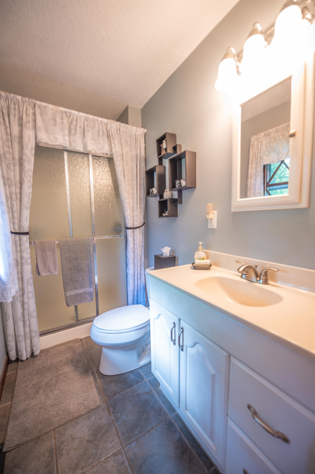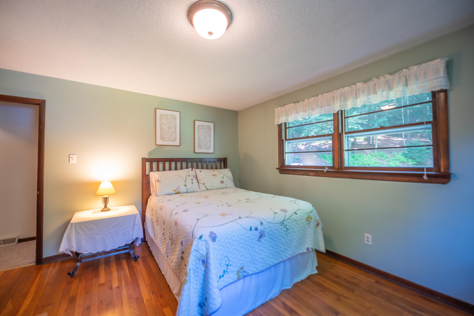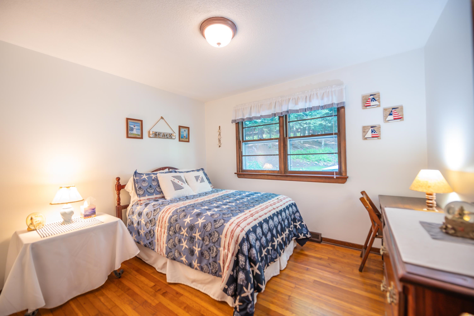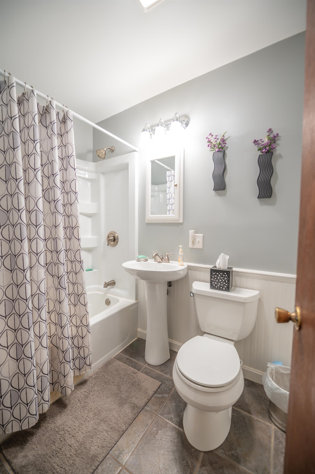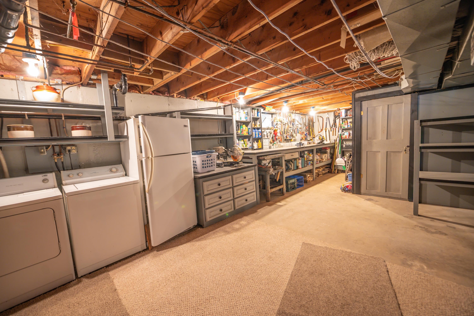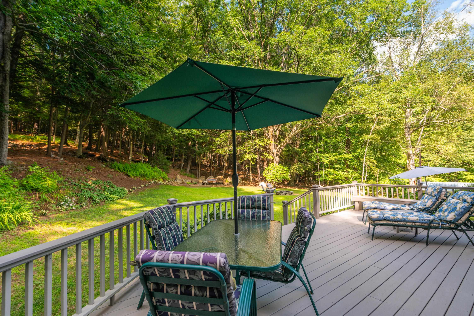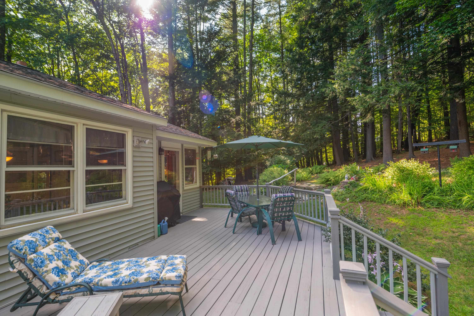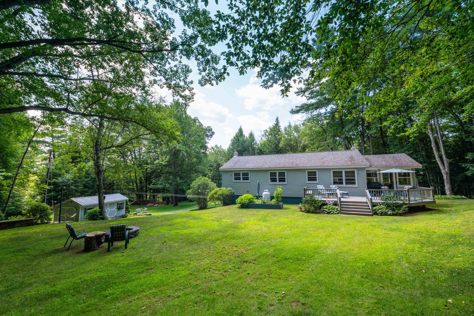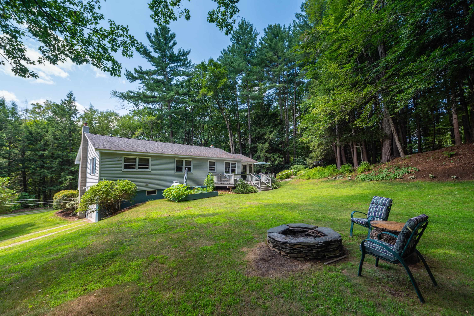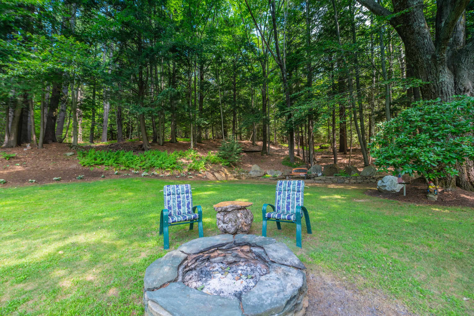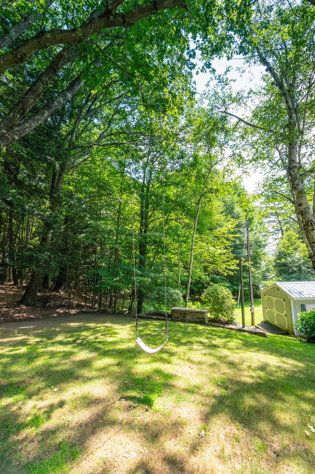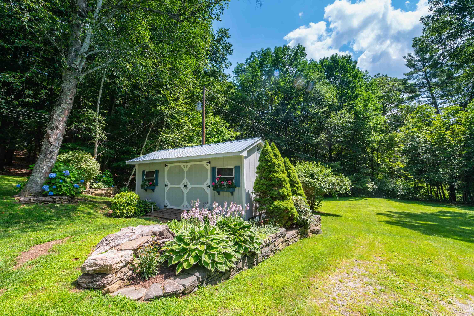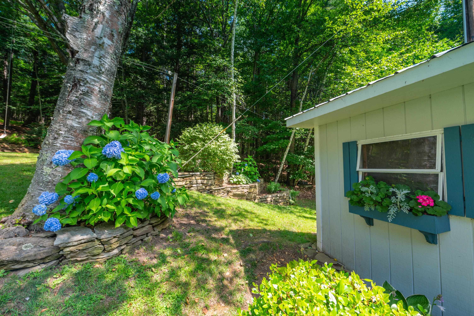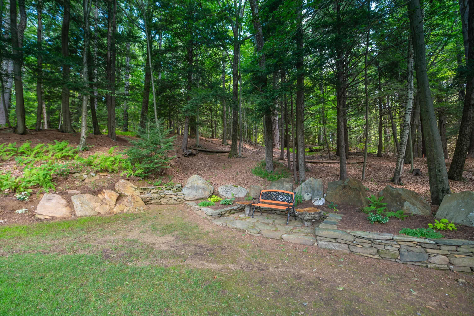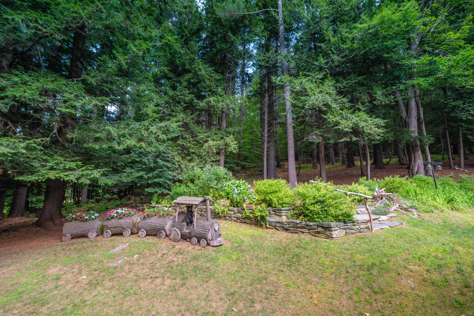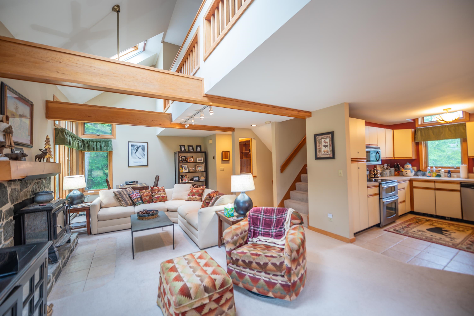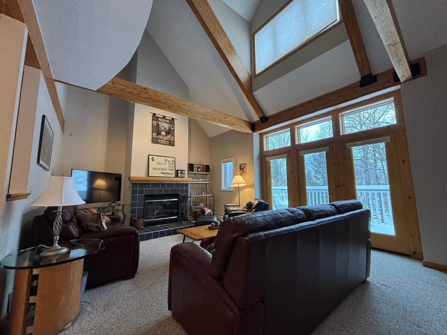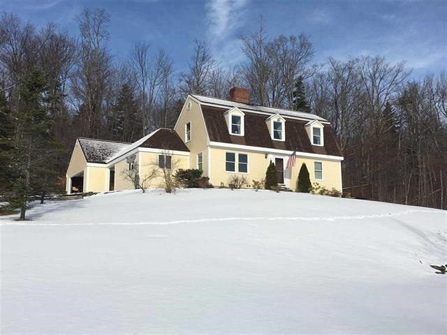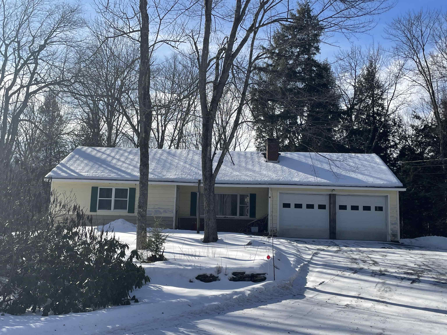1 of 26
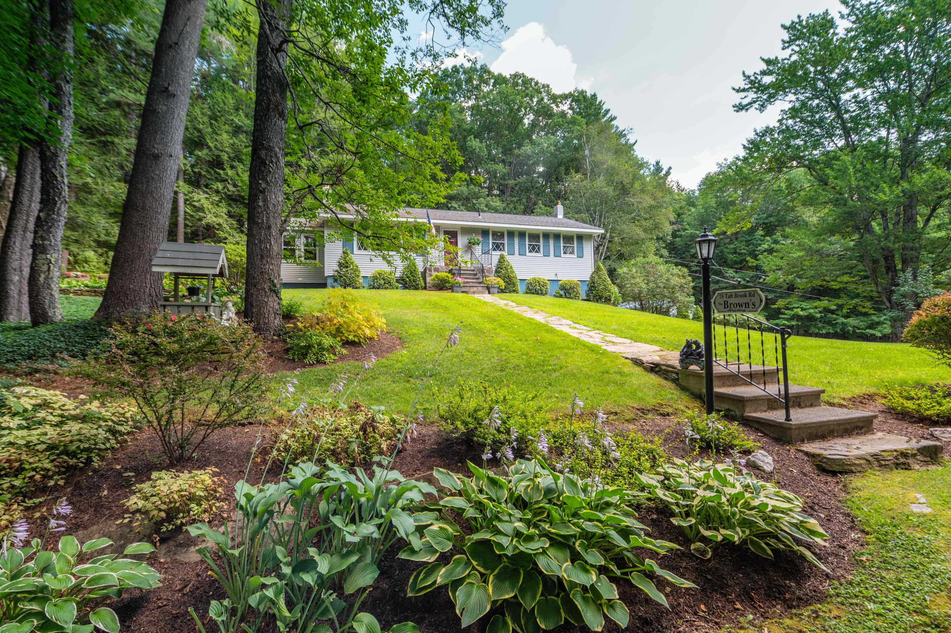
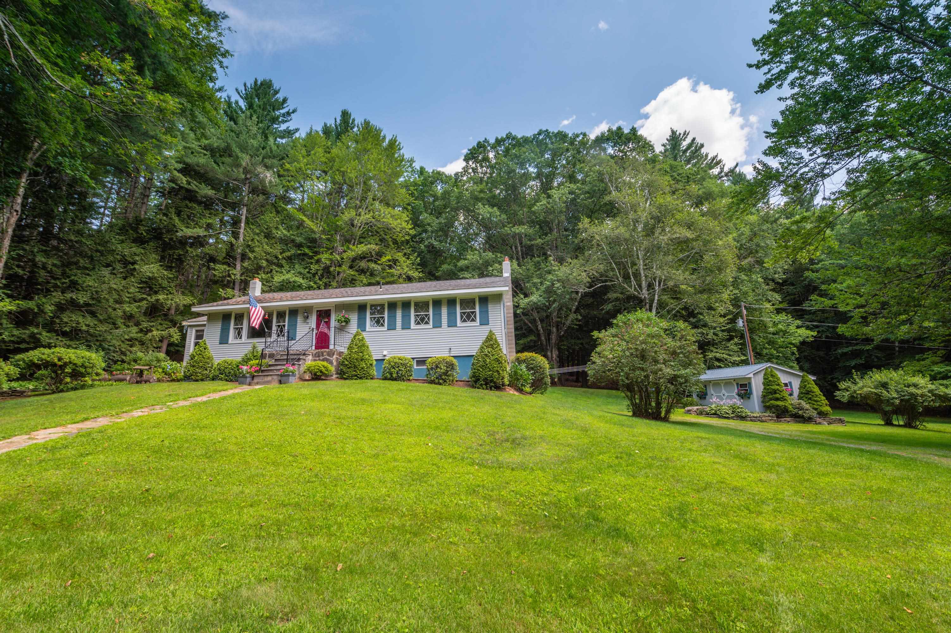
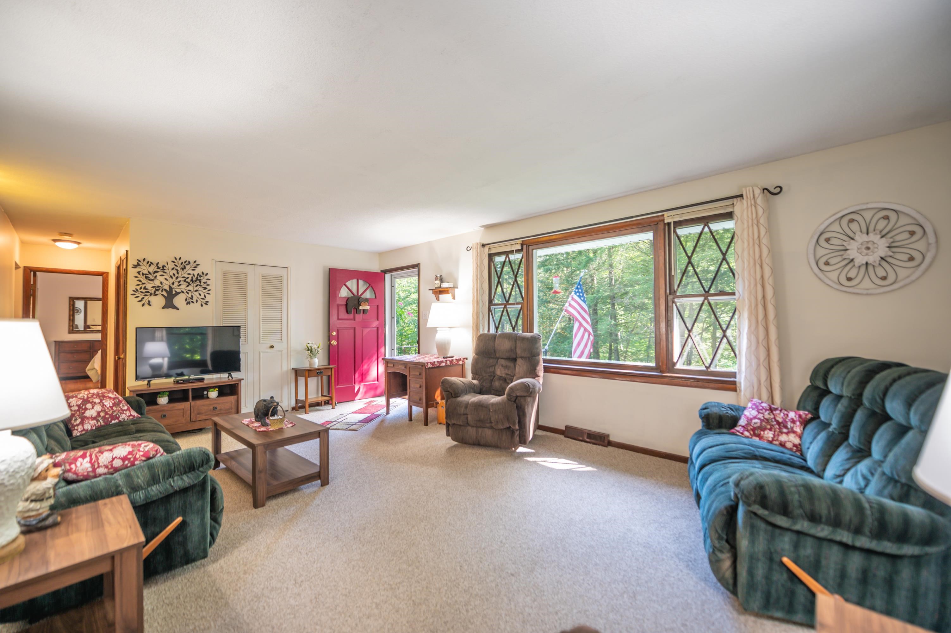
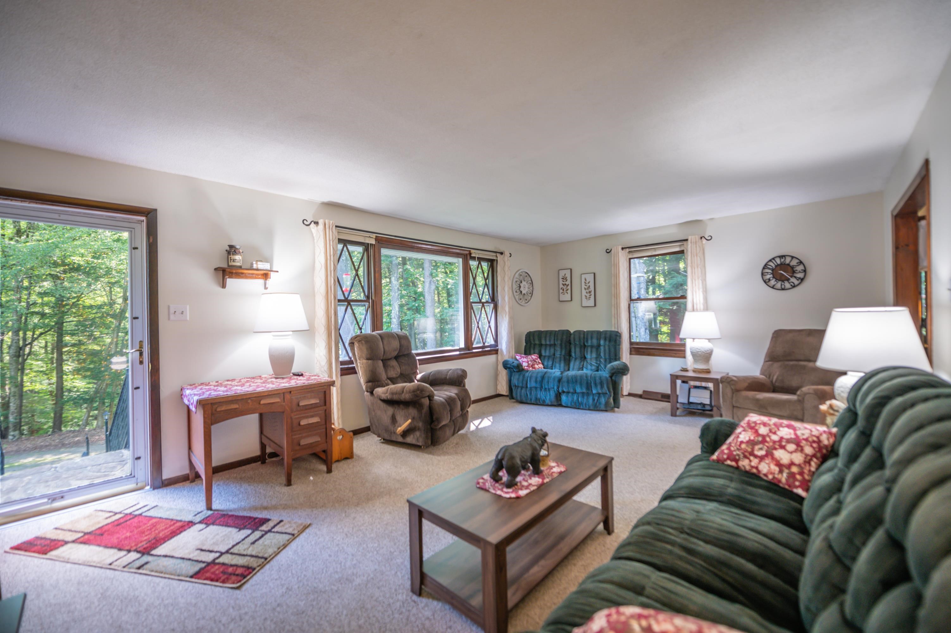
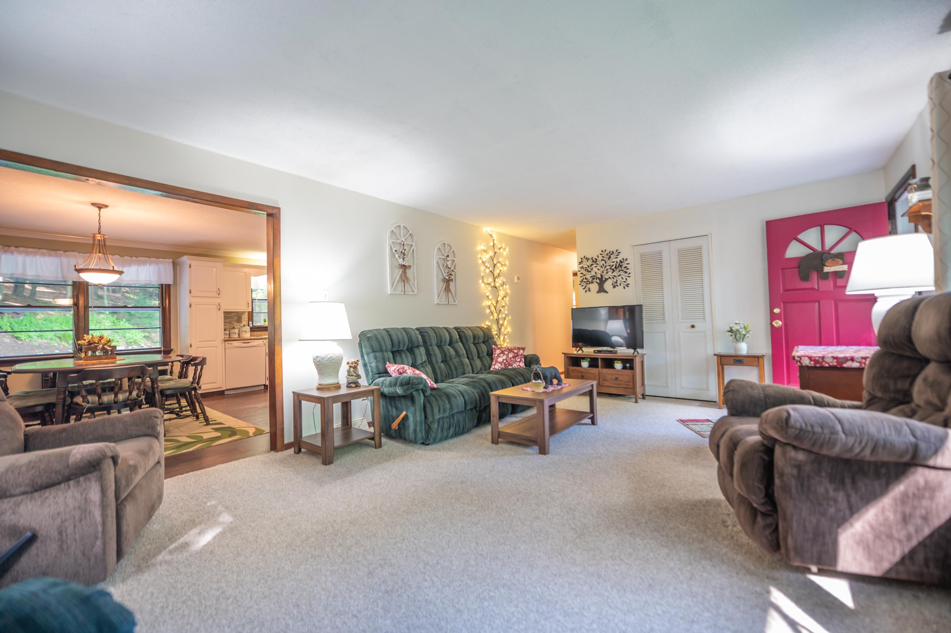
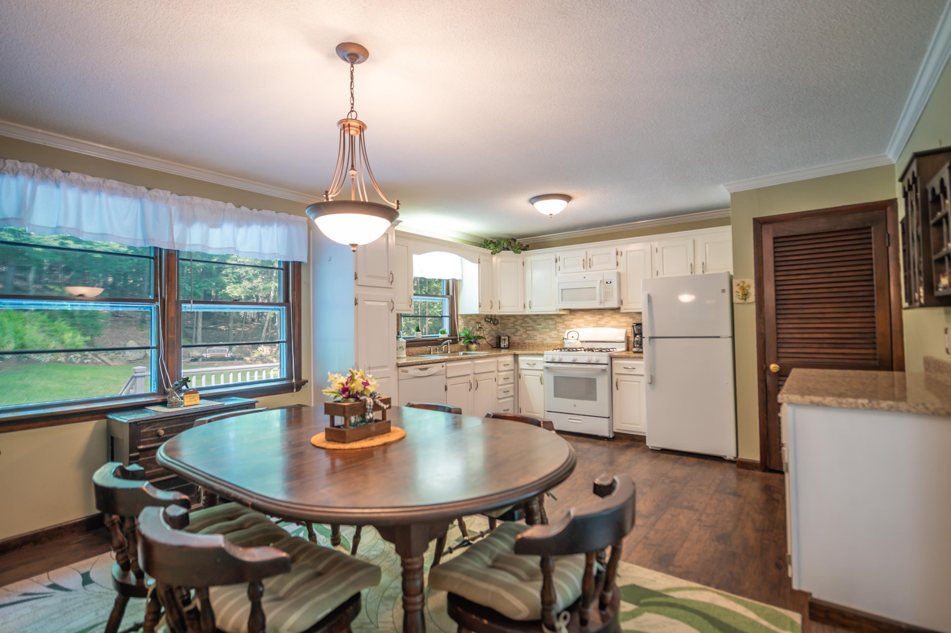
General Property Information
- Property Status:
- Active Under Contract
- Price:
- $399, 000
- Assessed:
- $0
- Assessed Year:
- County:
- VT-Windham
- Acres:
- 2.00
- Property Type:
- Single Family
- Year Built:
- 1972
- Agency/Brokerage:
- Adam Palmiter
Berkley & Veller Greenwood Country - Bedrooms:
- 3
- Total Baths:
- 2
- Sq. Ft. (Total):
- 1288
- Tax Year:
- 2024
- Taxes:
- $4, 510
- Association Fees:
Lovely country home that is being offered for the first time in 52 years. This special spot is 2 acres just off the Taft Brook in East Dover, a short drive from the Mount Snow ski resort, village of Wilmington, and Brattleboro. Enjoy complete privacy off the quiet country road, with beautiful landscaping, perennial gardens, natural stone work, level yard space, and direct access to walking and potentially snowmobile trails in the rear. The home features an open concept floor plan with bright living room, kitchen and dining area, gorgeous sun porch addition off the spacious back deck, a main floor primary suite, two guest bedrooms and a full bath, both baths recently upgraded, a full lower level with 2 car garage, workshop, wood storage, and great potential. There is also a large garden shed for seasonal storage. A must see for the true Vermont getaway.
Interior Features
- # Of Stories:
- 2
- Sq. Ft. (Total):
- 1288
- Sq. Ft. (Above Ground):
- 1288
- Sq. Ft. (Below Ground):
- 0
- Sq. Ft. Unfinished:
- 1288
- Rooms:
- 6
- Bedrooms:
- 3
- Baths:
- 2
- Interior Desc:
- Dining Area, Primary BR w/ BA, Natural Woodwork, Wood Stove Hook-up
- Appliances Included:
- Dishwasher, Dryer, Refrigerator, Washer, Gas Stove
- Flooring:
- Carpet, Tile, Vinyl Plank
- Heating Cooling Fuel:
- Water Heater:
- Basement Desc:
- Full, Unfinished
Exterior Features
- Style of Residence:
- Farmhouse
- House Color:
- Time Share:
- No
- Resort:
- Exterior Desc:
- Exterior Details:
- Deck, Shed
- Amenities/Services:
- Land Desc.:
- Landscaped, Trail/Near Trail, Near Snowmobile Trails
- Suitable Land Usage:
- Roof Desc.:
- Shingle
- Driveway Desc.:
- Gravel
- Foundation Desc.:
- Concrete
- Sewer Desc.:
- Septic
- Garage/Parking:
- Yes
- Garage Spaces:
- 2
- Road Frontage:
- 0
Other Information
- List Date:
- 2025-08-04
- Last Updated:


