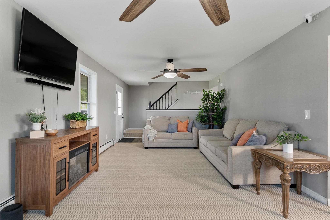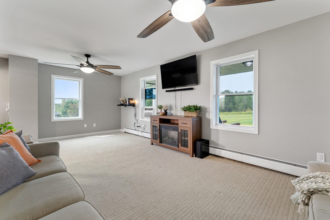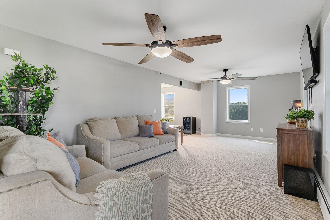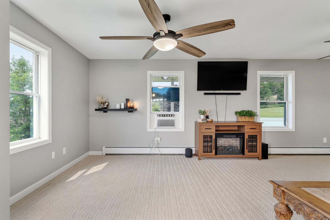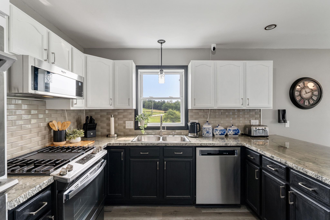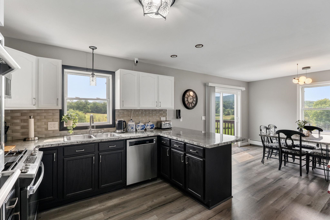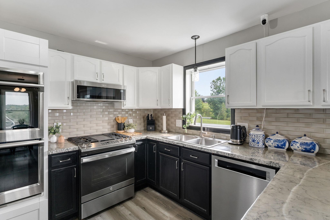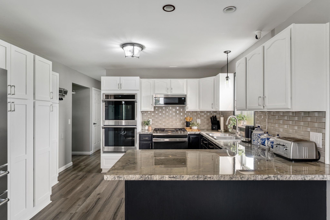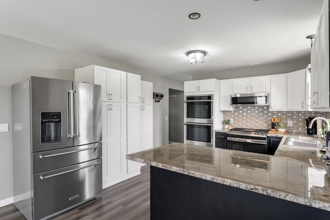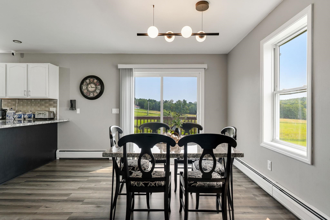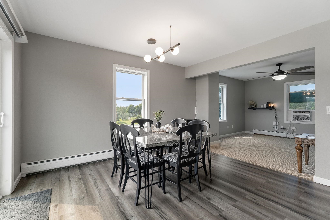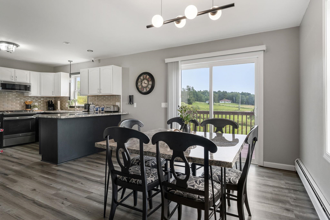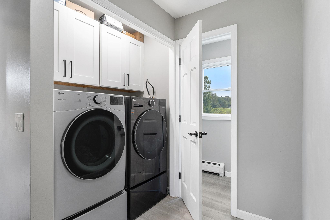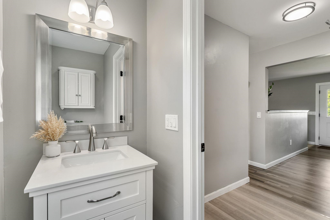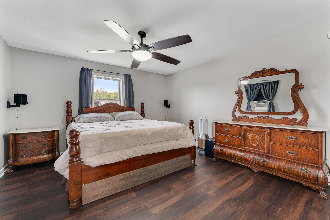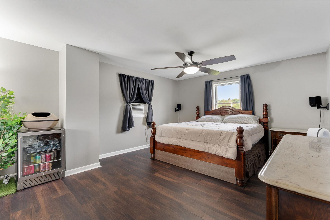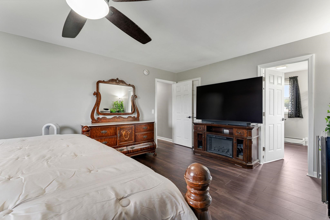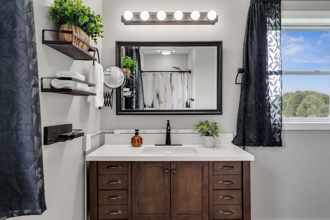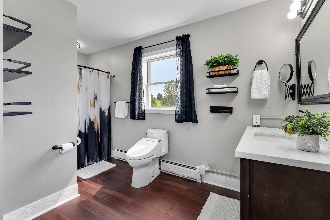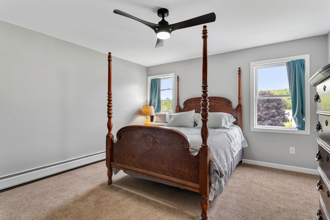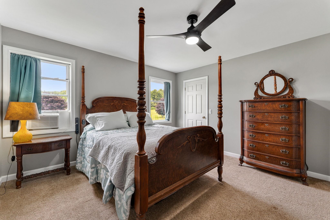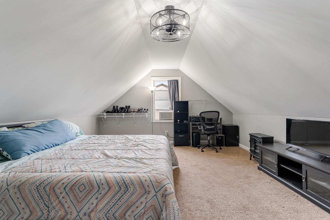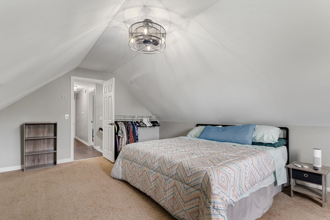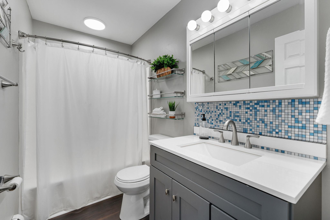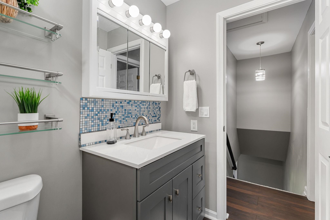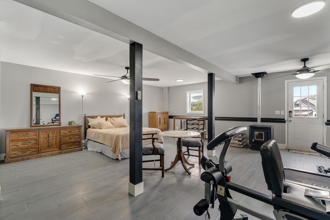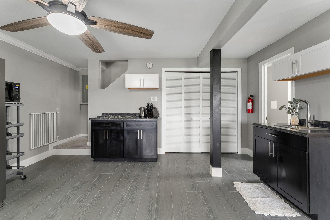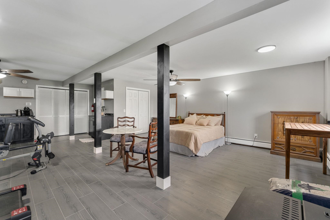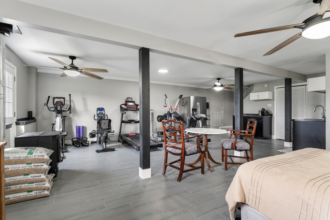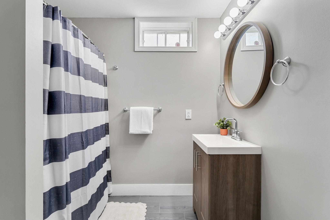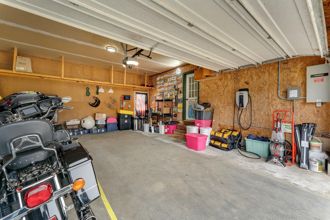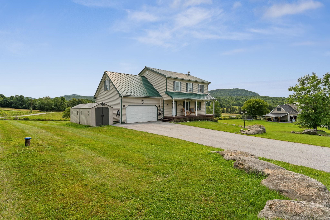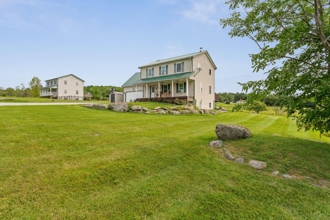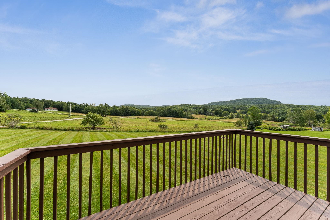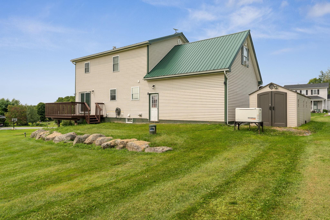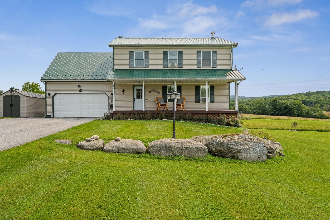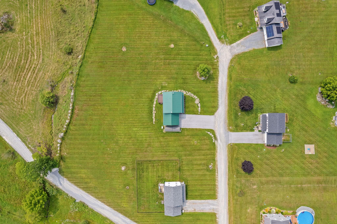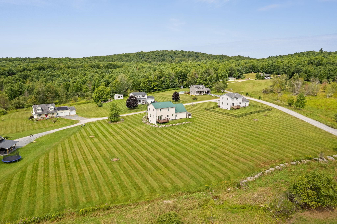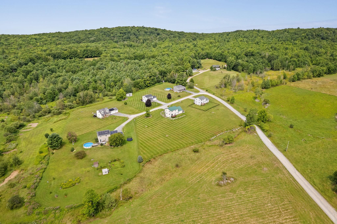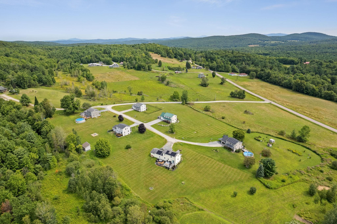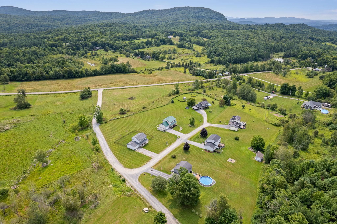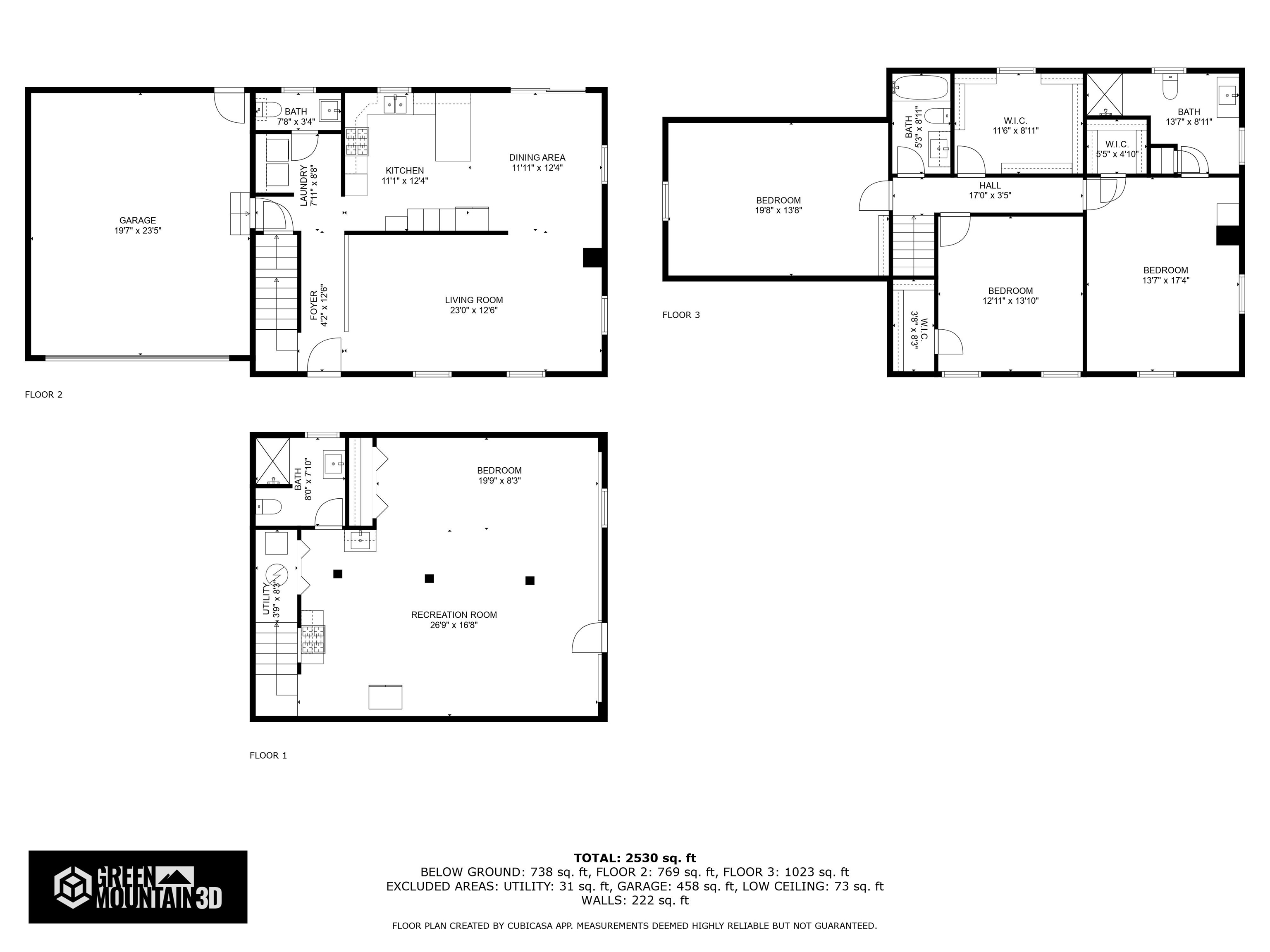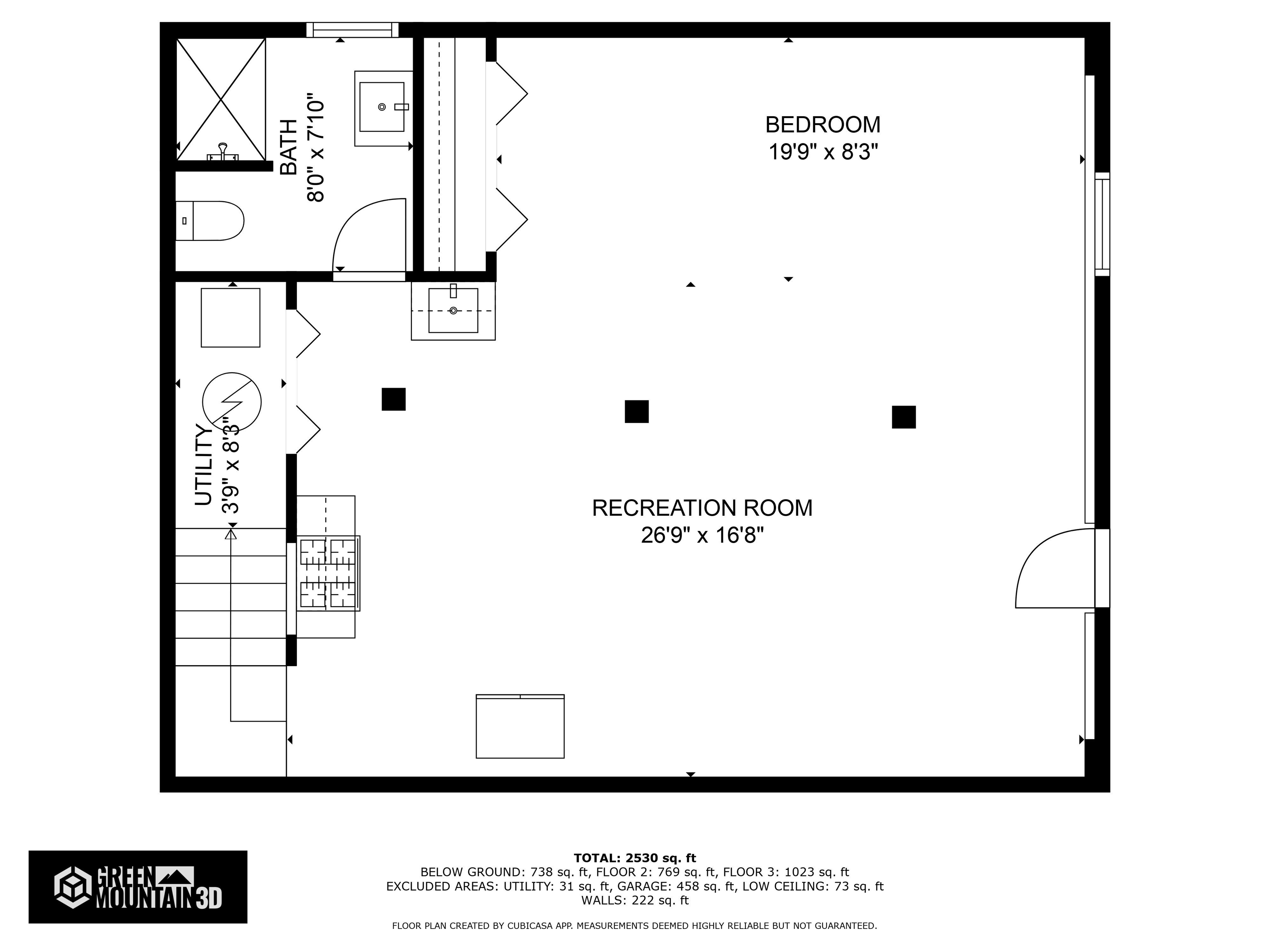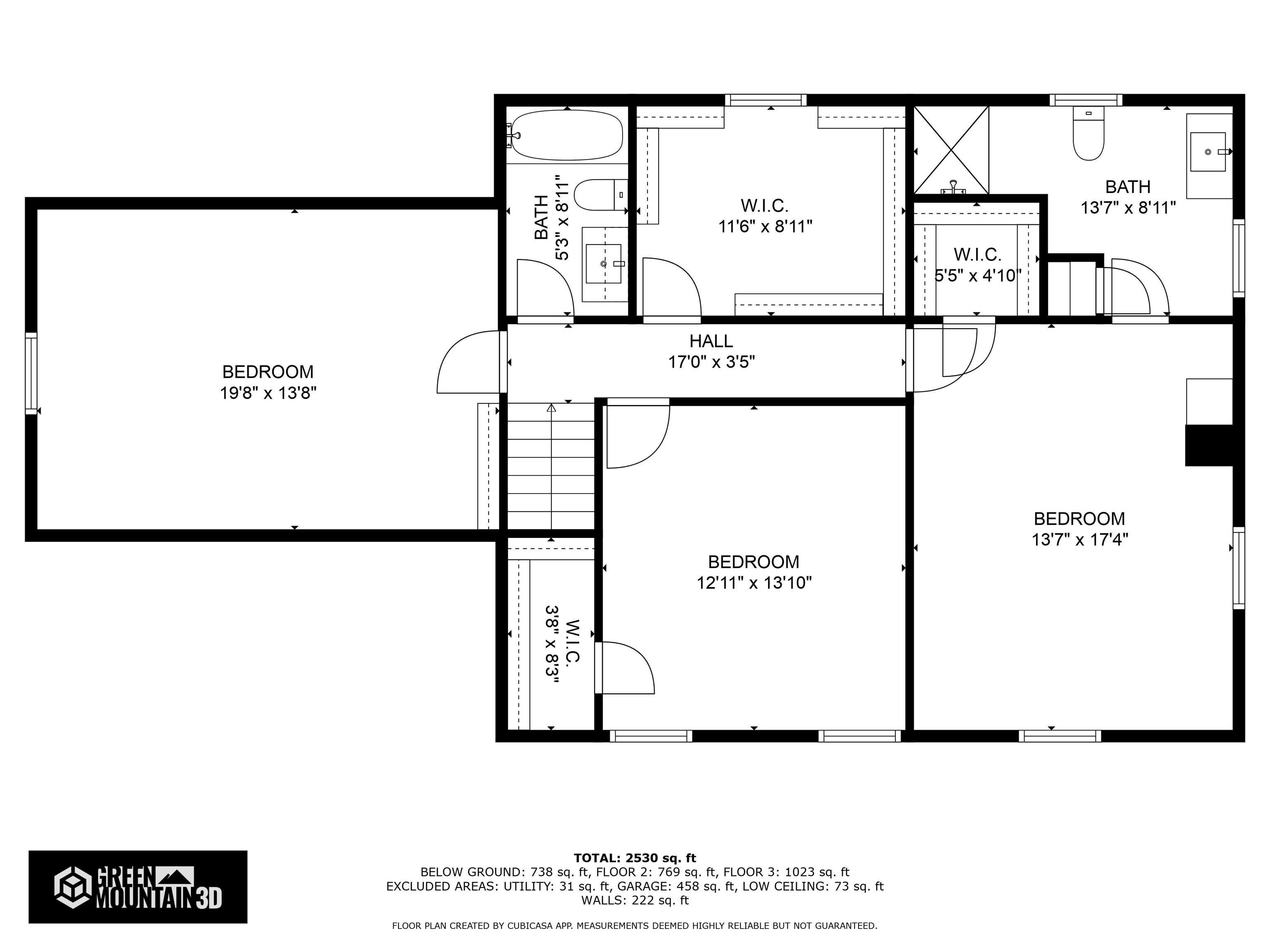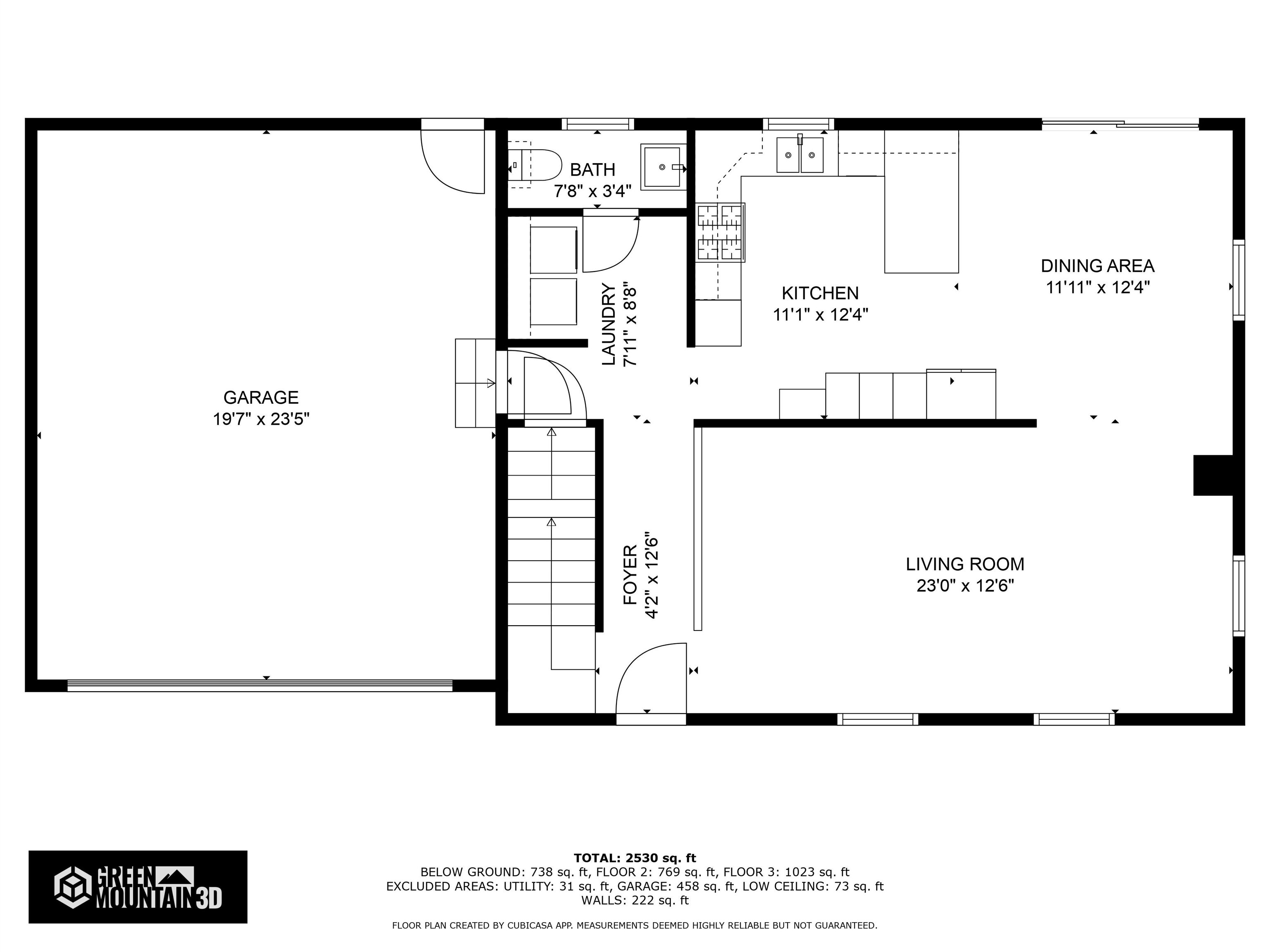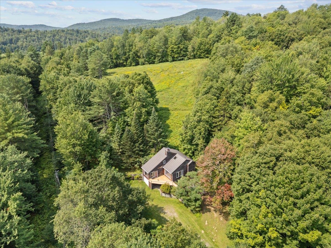1 of 51
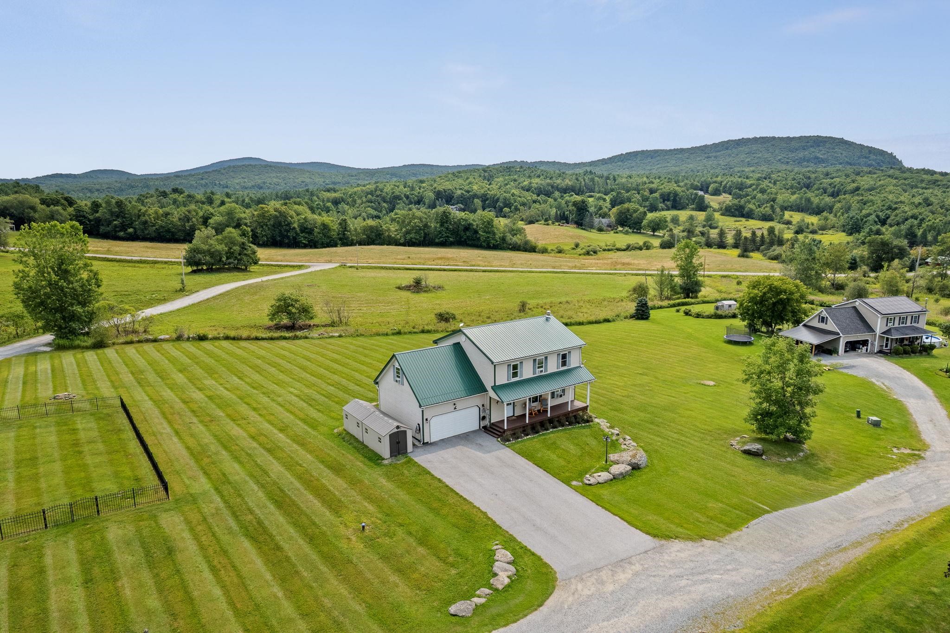
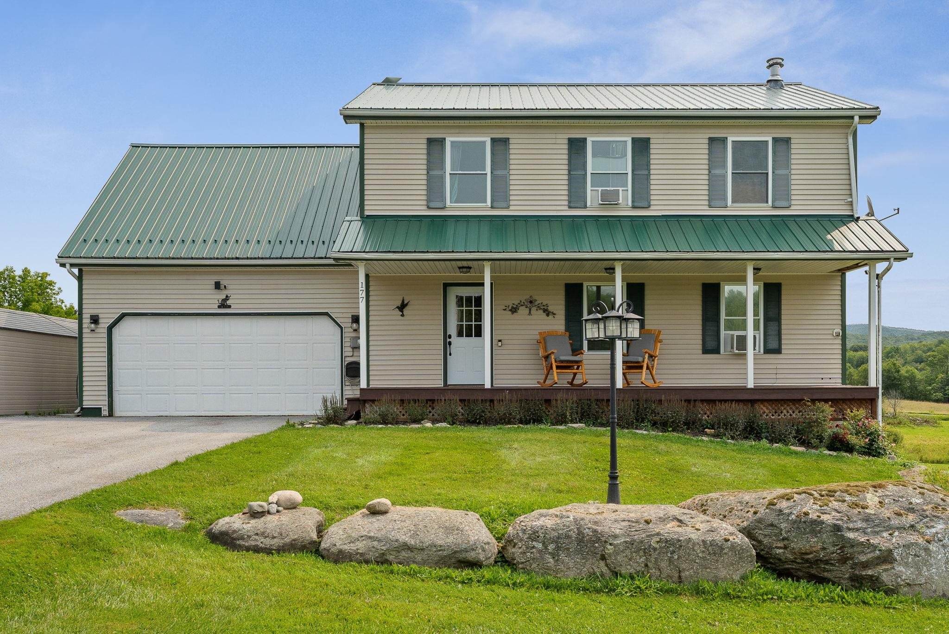
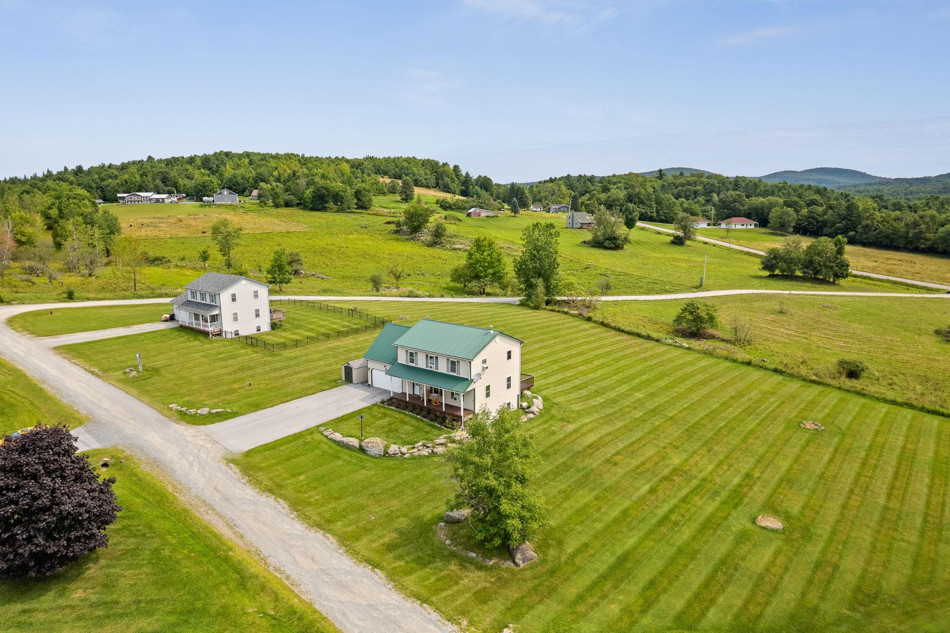
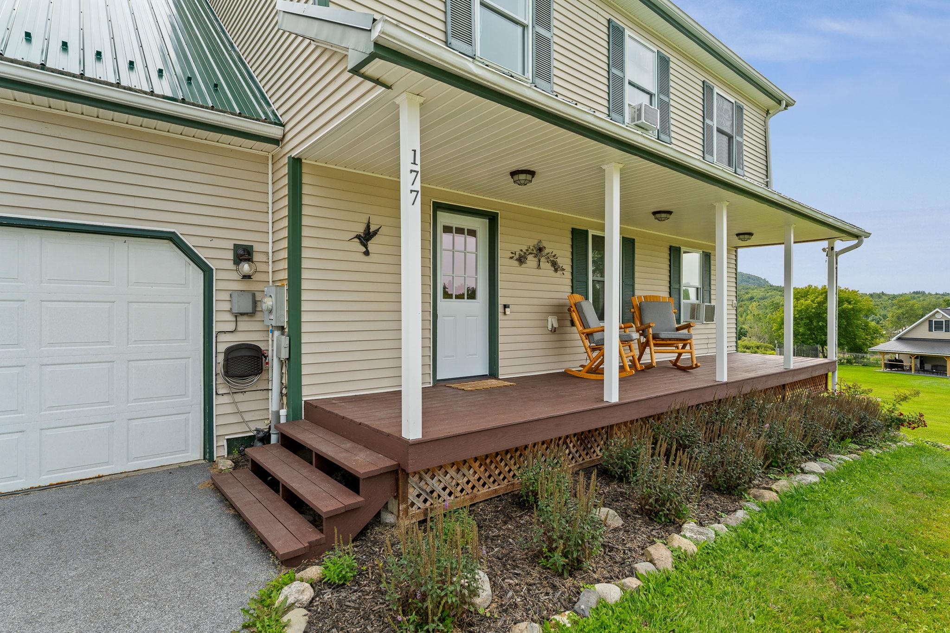
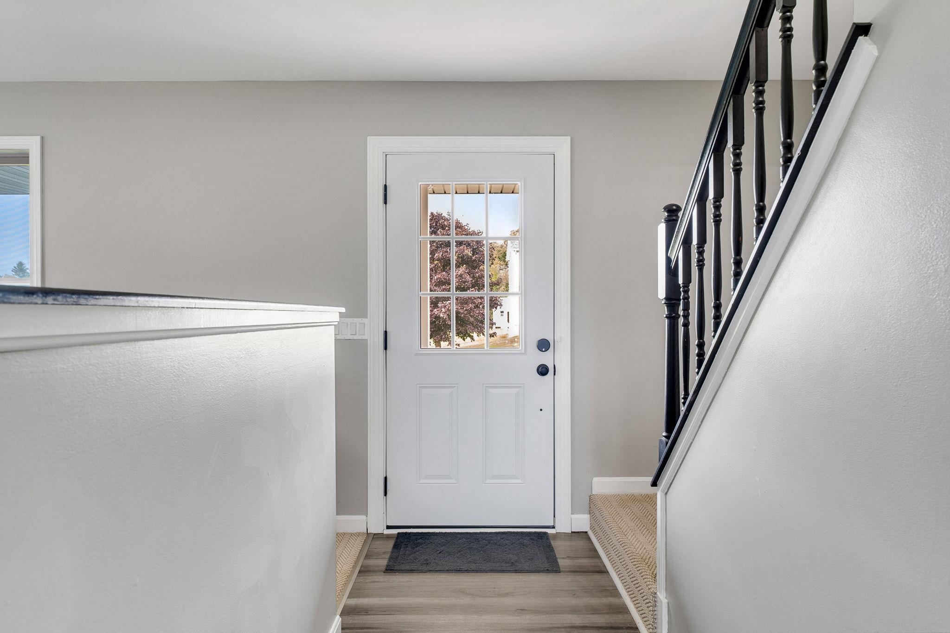
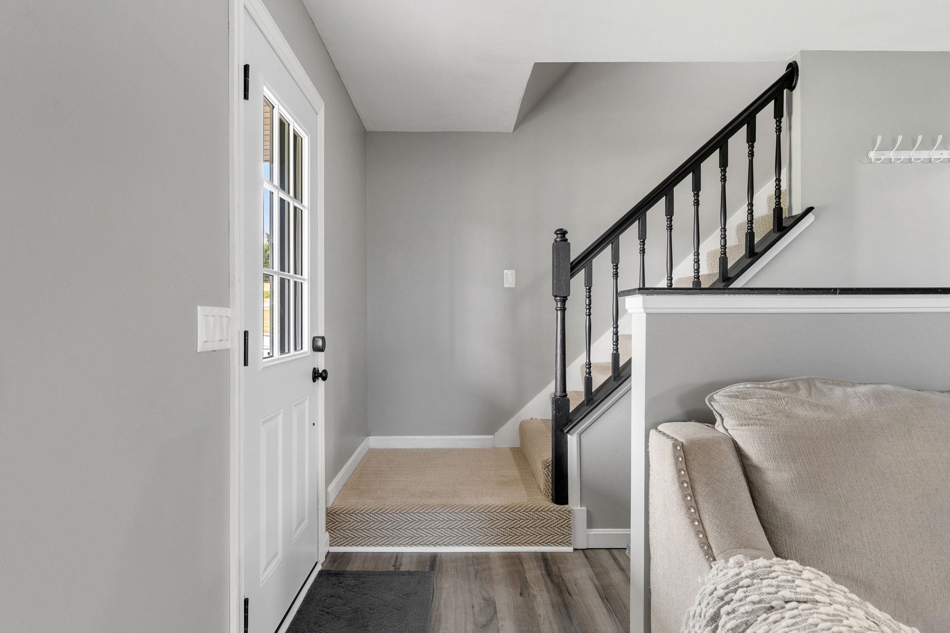
General Property Information
- Property Status:
- Active
- Price:
- $599, 000
- Assessed:
- $0
- Assessed Year:
- County:
- VT-Franklin
- Acres:
- 1.01
- Property Type:
- Single Family
- Year Built:
- 2003
- Agency/Brokerage:
- Christiana Pepin
Prime Real Estate - Bedrooms:
- 3
- Total Baths:
- 3
- Sq. Ft. (Total):
- 2144
- Tax Year:
- 2025
- Taxes:
- $6, 263
- Association Fees:
Welcome to 177 Kingsland Hollow Rd—a fully renovated 3BR, 3.5BA Colonial on 1.01 private acres. This move-in ready home offers a spacious, open-concept layout with all-new stainless appliances, a WiFi-connected Samsung double oven, and window A/C units in every room. Smart home features include a 27, 000-watt Generac standby generator with auto transfer switch, app controlled smart thermostats with 3 heating zones, Eufy wireless camera system (no monthly fee), app-controlled smart locks (front & basement doors), WiFi-connected washer/dryer, and a smart garage opener with interior camera. The bright kitchen with breakfast bar flows into a sunny dining area and large living room with access to an expansive back deck. Upstairs features 3 bedrooms including a private primary suite with en suite bath and peaceful views, plus a versatile bonus room ideal for a home office or guest space. First-floor laundry for added convenience. The finished walkout basement offers a full second kitchen with full-size fridge, large family room with wood pellet stove, ¾ bath, and private entrance—perfect for guests, multi-gen living, or home business. Additional highlights include a covered front porch, oversized 2-car garage, and reliable Starlink internet. Quiet location with easy access to Smugglers’ Notch, St. Albans & Burlington. A rare blend of smart living, space, and scenic Vermont charm!
Interior Features
- # Of Stories:
- 2
- Sq. Ft. (Total):
- 2144
- Sq. Ft. (Above Ground):
- 1352
- Sq. Ft. (Below Ground):
- 792
- Sq. Ft. Unfinished:
- 0
- Rooms:
- 7
- Bedrooms:
- 3
- Baths:
- 3
- Interior Desc:
- Dining Area, In-Law Suite, Primary BR w/ BA, Walk-in Closet, 1st Floor Laundry, Smart Thermostat
- Appliances Included:
- Dishwasher, Dryer, Double Oven, Electric Range, Refrigerator, Washer, Electric Stove, Propane Water Heater
- Flooring:
- Wood
- Heating Cooling Fuel:
- Water Heater:
- Basement Desc:
- Finished, Walkout, Interior Access, Exterior Access
Exterior Features
- Style of Residence:
- Colonial
- House Color:
- Time Share:
- No
- Resort:
- Exterior Desc:
- Exterior Details:
- Tinted Window(s)
- Amenities/Services:
- Land Desc.:
- Country Setting, Landscaped, View, Walking Trails
- Suitable Land Usage:
- Roof Desc.:
- Metal
- Driveway Desc.:
- Paved
- Foundation Desc.:
- Concrete
- Sewer Desc.:
- 1000 Gallon, Concrete, Leach Field On-Site, Private, Septic
- Garage/Parking:
- Yes
- Garage Spaces:
- 2
- Road Frontage:
- 190
Other Information
- List Date:
- 2025-08-07
- Last Updated:


