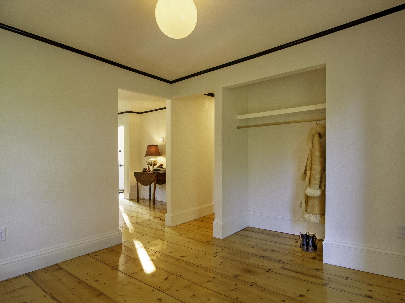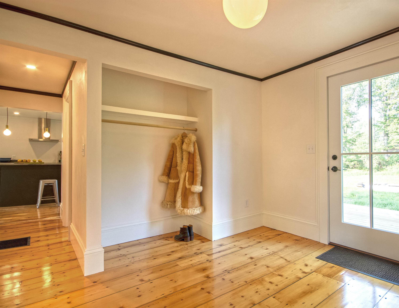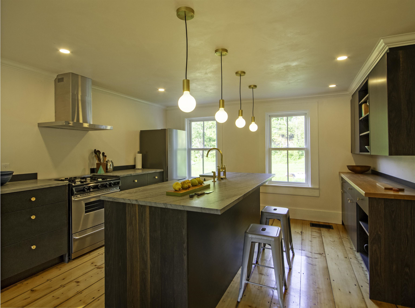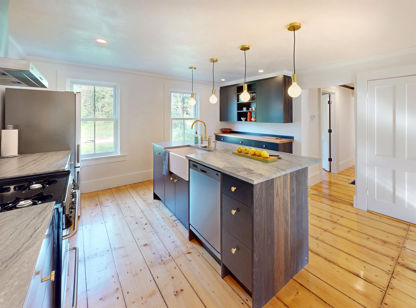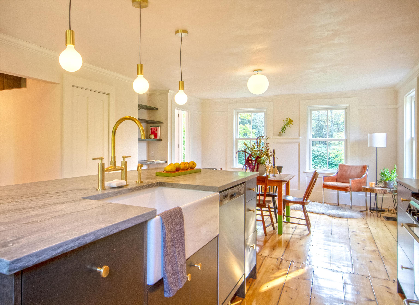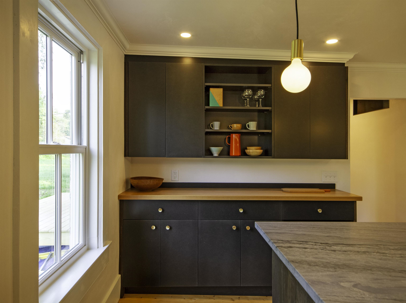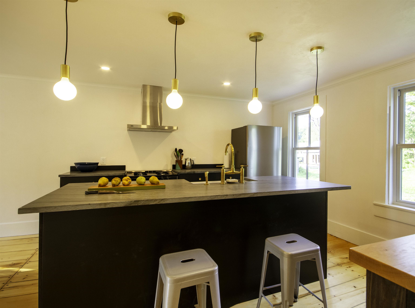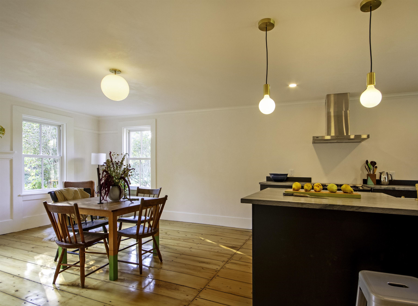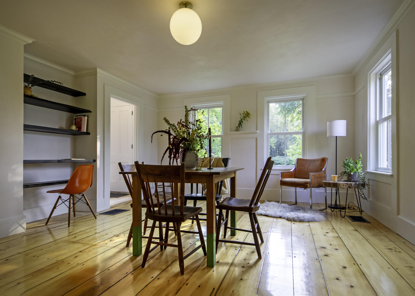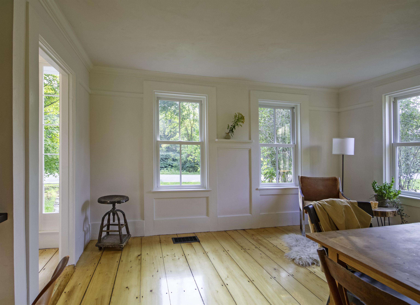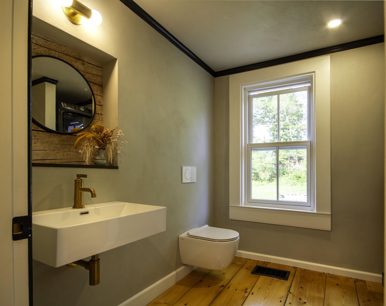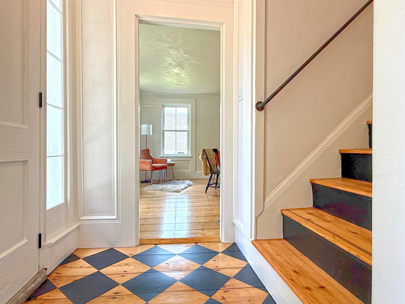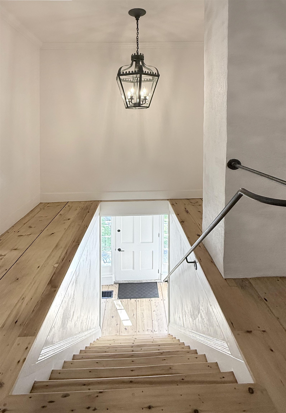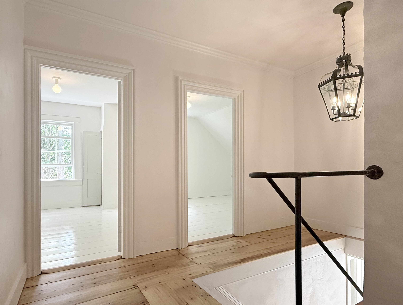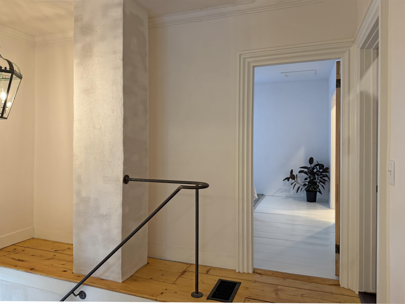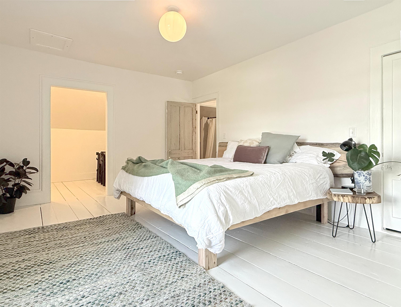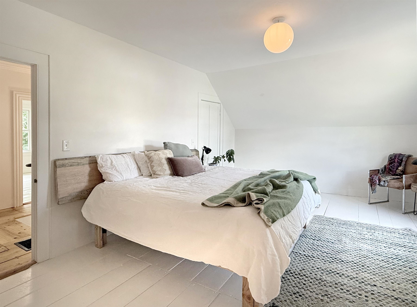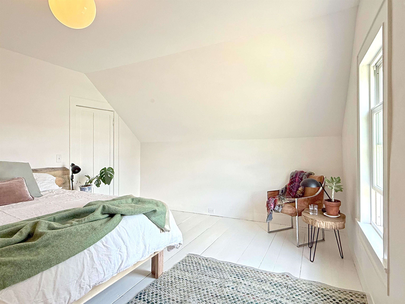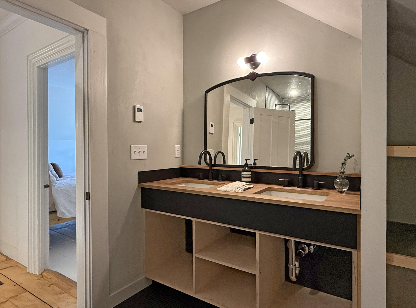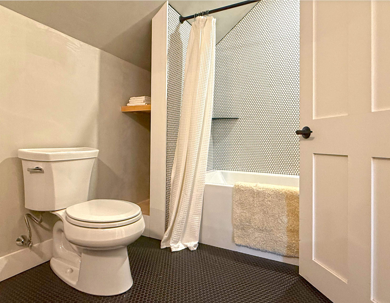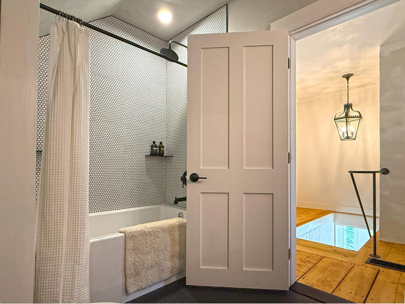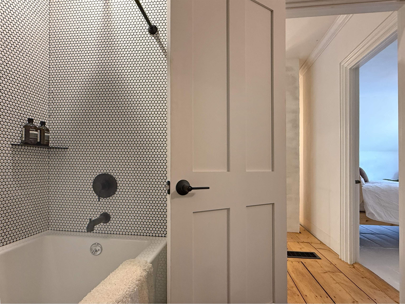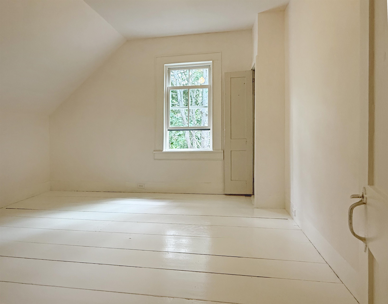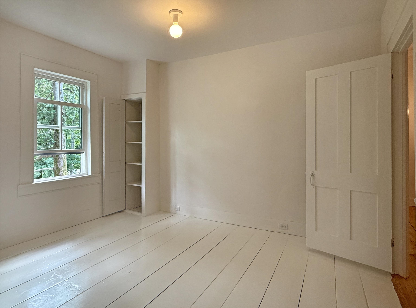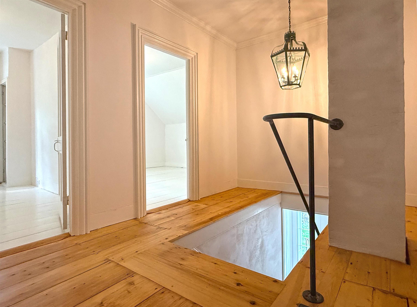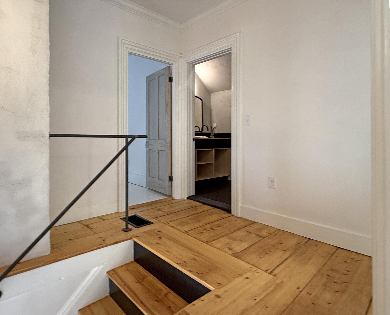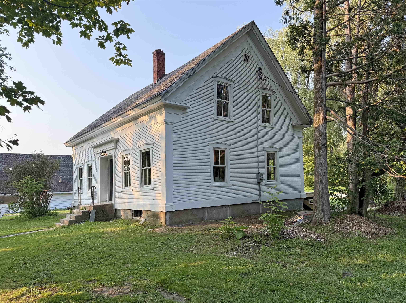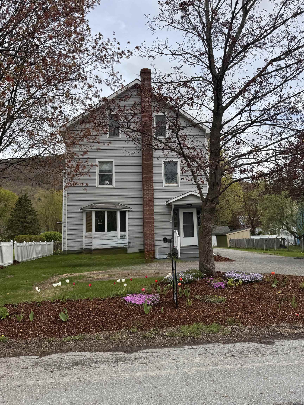1 of 33
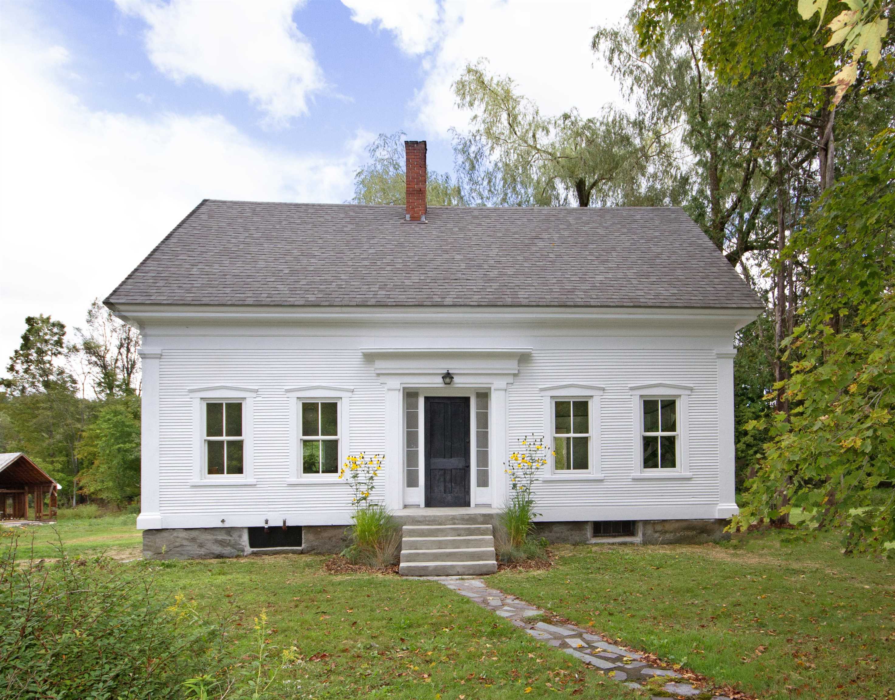
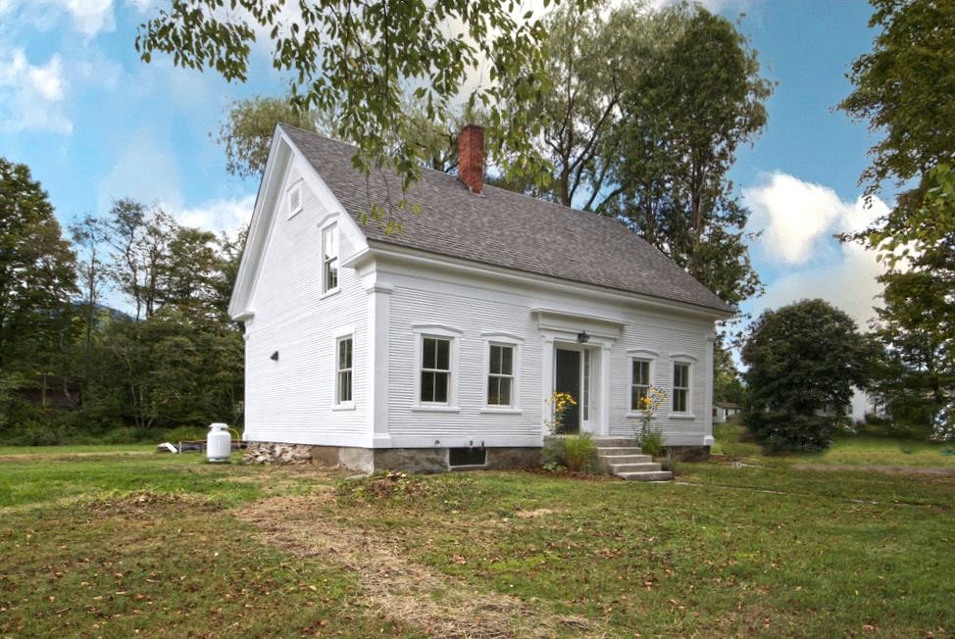
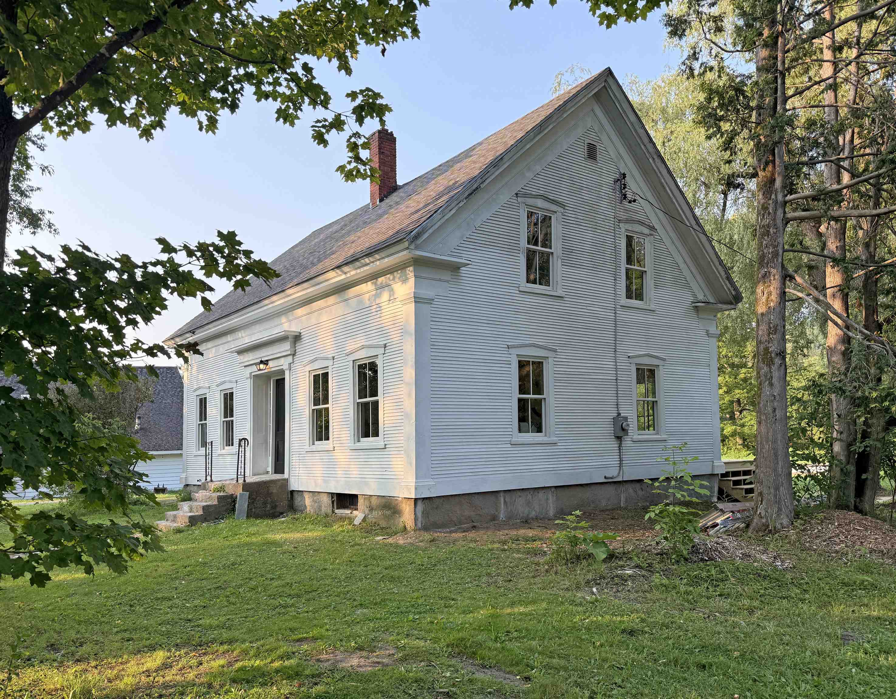
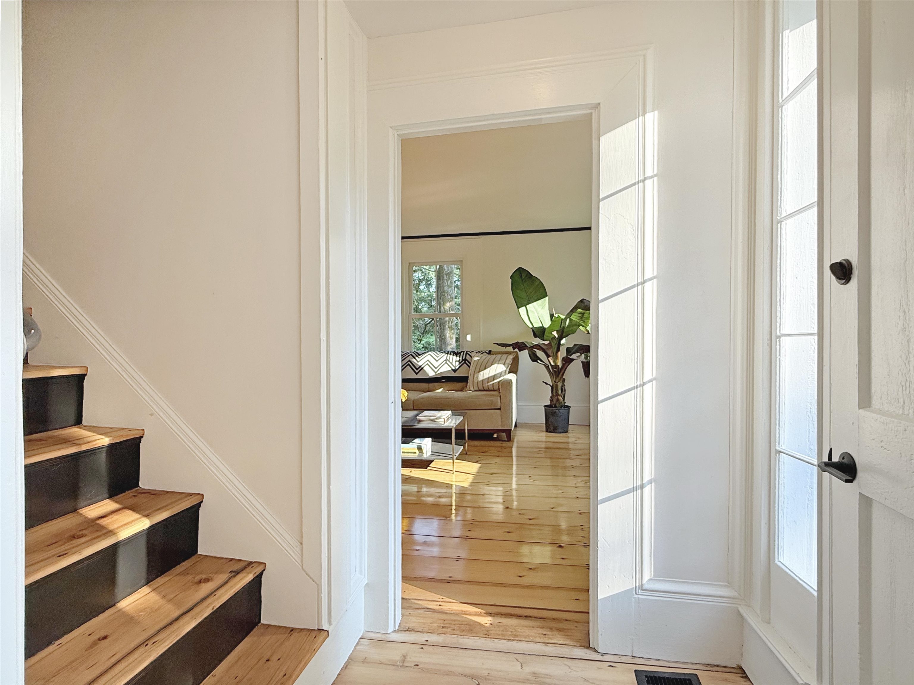
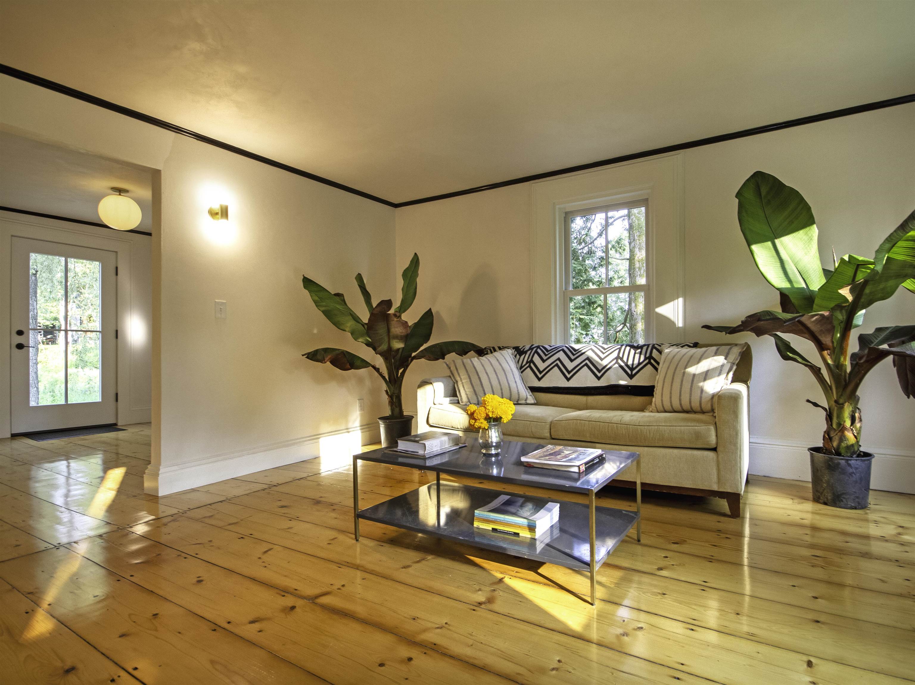
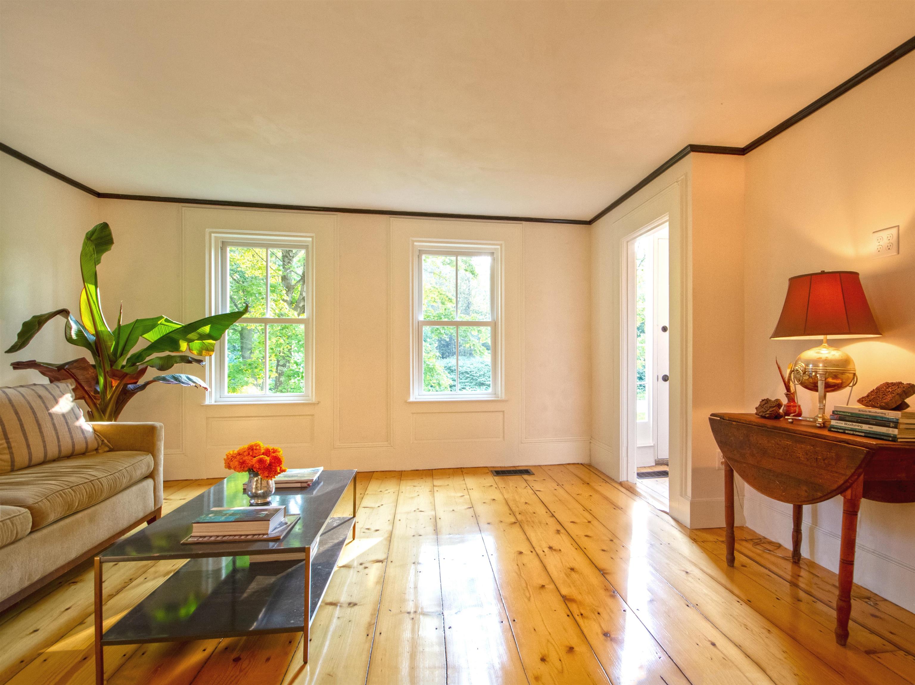
General Property Information
- Property Status:
- Active
- Price:
- $495, 000
- Assessed:
- $0
- Assessed Year:
- County:
- VT-Addison
- Acres:
- 0.32
- Property Type:
- Single Family
- Year Built:
- 1855
- Agency/Brokerage:
- Jill Fraga
The Real Estate Company of Vermont, LLC - Bedrooms:
- 3
- Total Baths:
- 2
- Sq. Ft. (Total):
- 1589
- Tax Year:
- Taxes:
- $0
- Association Fees:
This classic 1855 farmhouse has just under gone a complete renovation including a thoughtful reworking the homes layout for a seamless flow between living spaces, new kitchen and baths, and limestone veneer plaster walls, all while balancing an appreciation of the home’s original character and adding beautiful, modern design elements. Upon entering from the back deck, you’ll find yourself in a spacious mudroom, from here the home flows into the living room, which enjoys nice light, with southwestern exposure and access to the formal front entry. On the opposite side of the home, you’ll find a nicely laid out eat-in kitchen with custom cabinetry and a large working island, which creates a natural space to gather. A well-appointed half bath with laundry rounds out the first level. Upstairs, you’ll find the homes three bedrooms and full bath, featuring a heated floor. This property is located a stone’s throw from the beloved Lincoln Library, Lincoln General Store, Burnham Hall, the Lincoln Sports field and numerous swimming holes and hiking trials. Just a 30 minutes’ drive to Rikert Outdoor Center, the Middlebury College Snow Bowl, and 25 to the Mad River Valley and Sugarbush. Seller will be completing installation of clapboards on east side as well as some punch list items. Be sure to check out the 3-D Virtual Tour of the house online.
Interior Features
- # Of Stories:
- 1.5
- Sq. Ft. (Total):
- 1589
- Sq. Ft. (Above Ground):
- 1589
- Sq. Ft. (Below Ground):
- 0
- Sq. Ft. Unfinished:
- 850
- Rooms:
- 7
- Bedrooms:
- 3
- Baths:
- 2
- Interior Desc:
- Dining Area, Kitchen Island, Kitchen/Dining, Walk-in Closet
- Appliances Included:
- Dishwasher, Gas Range, Refrigerator, Heat Pump Water Heater
- Flooring:
- Softwood
- Heating Cooling Fuel:
- Water Heater:
- Basement Desc:
- Bulkhead, Concrete Floor, Interior Stairs, Unfinished
Exterior Features
- Style of Residence:
- Cape
- House Color:
- White
- Time Share:
- No
- Resort:
- No
- Exterior Desc:
- Exterior Details:
- Deck
- Amenities/Services:
- Land Desc.:
- In Town, Rural
- Suitable Land Usage:
- Residential
- Roof Desc.:
- Architectural Shingle
- Driveway Desc.:
- Gravel
- Foundation Desc.:
- Fieldstone, Stone
- Sewer Desc.:
- Other, Private
- Garage/Parking:
- No
- Garage Spaces:
- 0
- Road Frontage:
- 100
Other Information
- List Date:
- 2025-08-08
- Last Updated:


