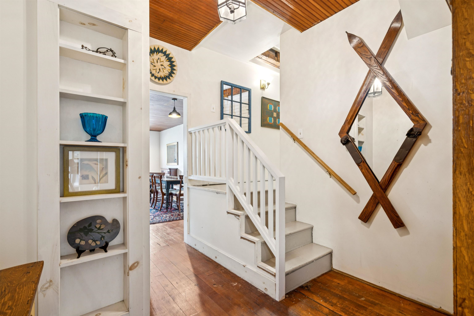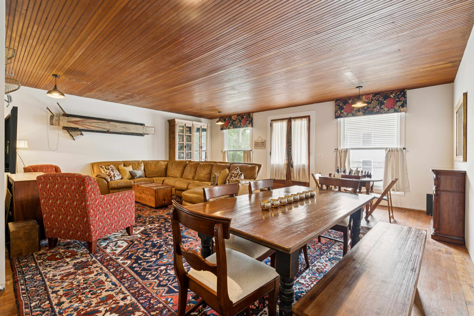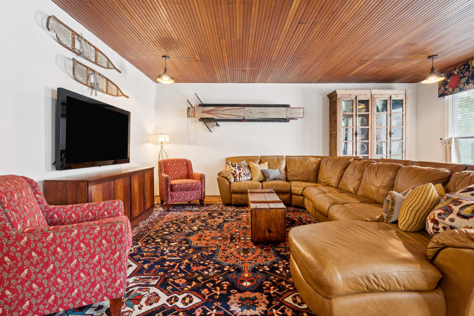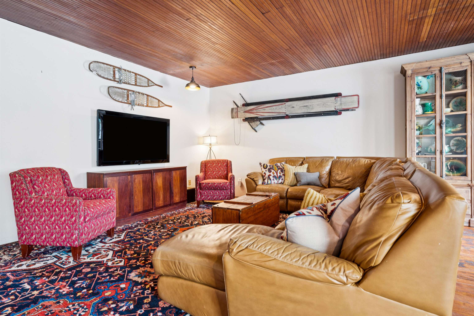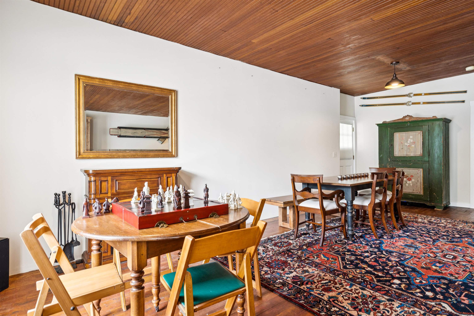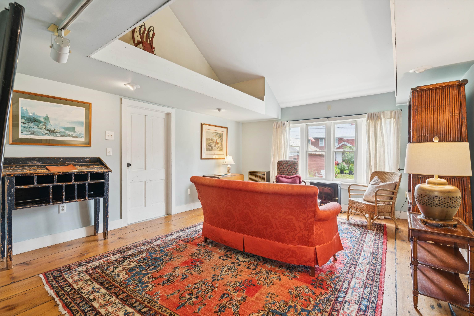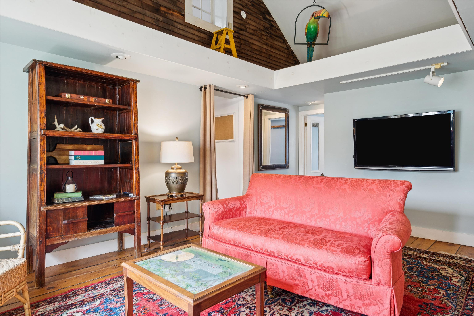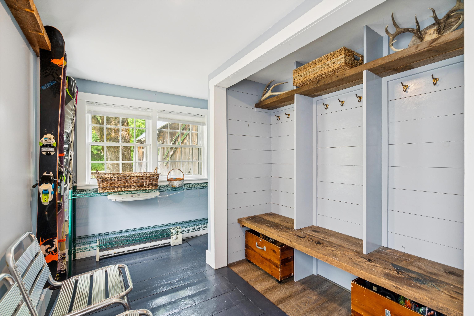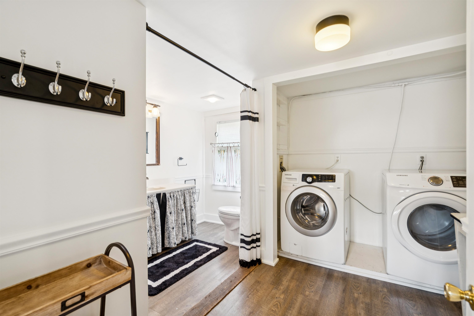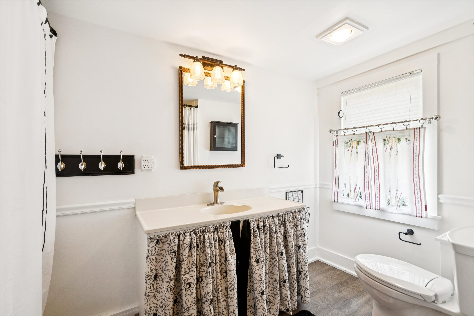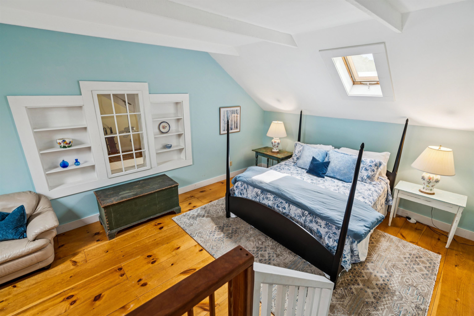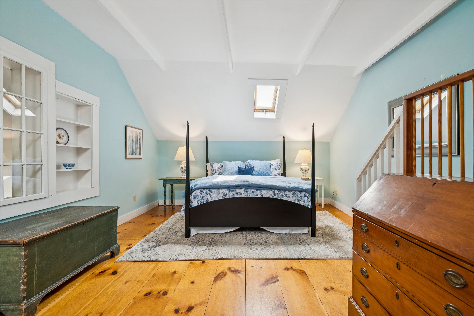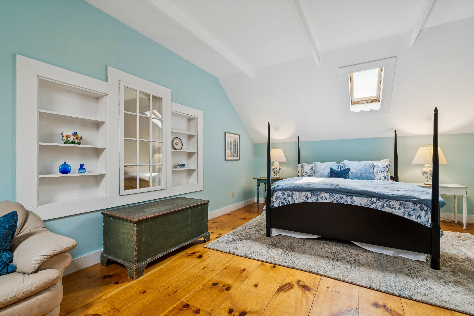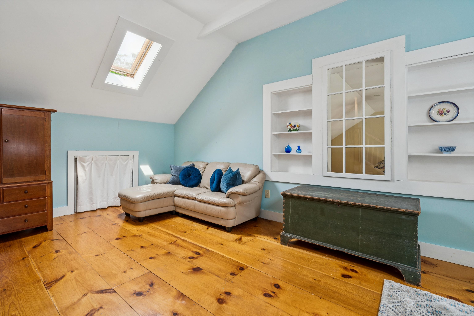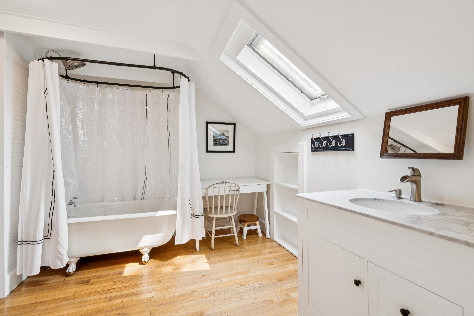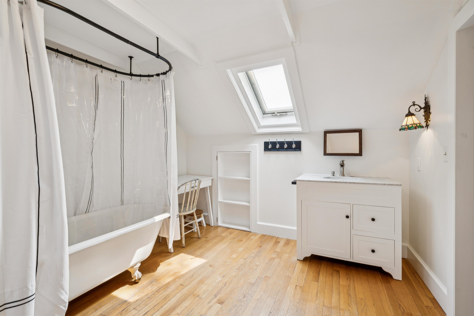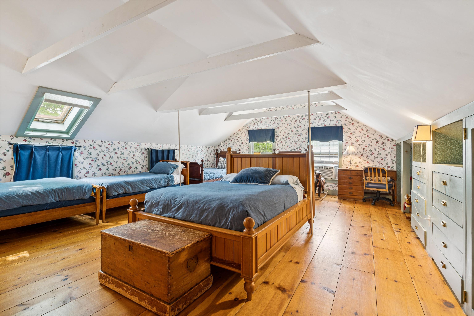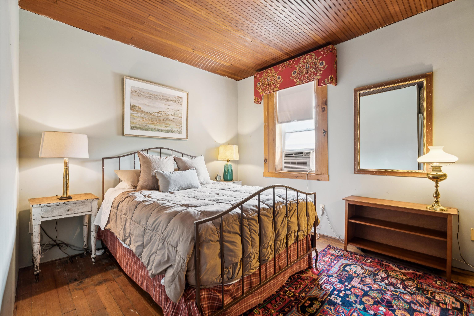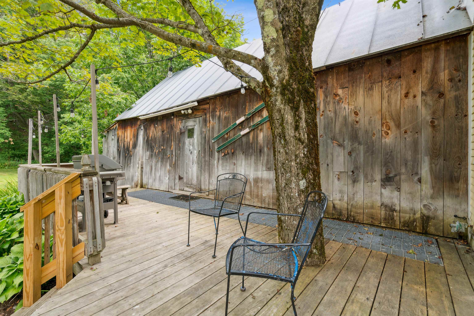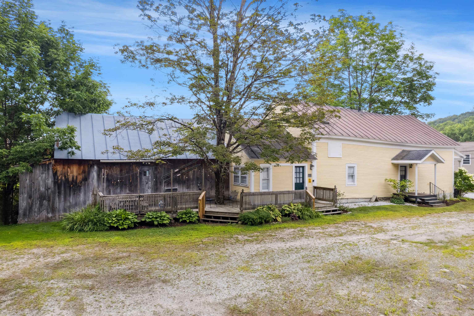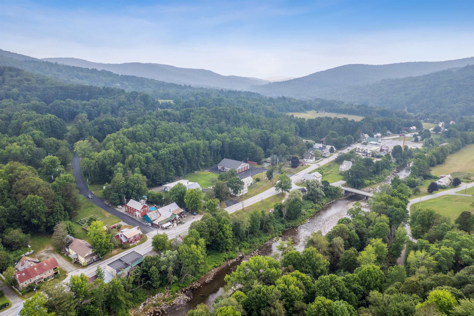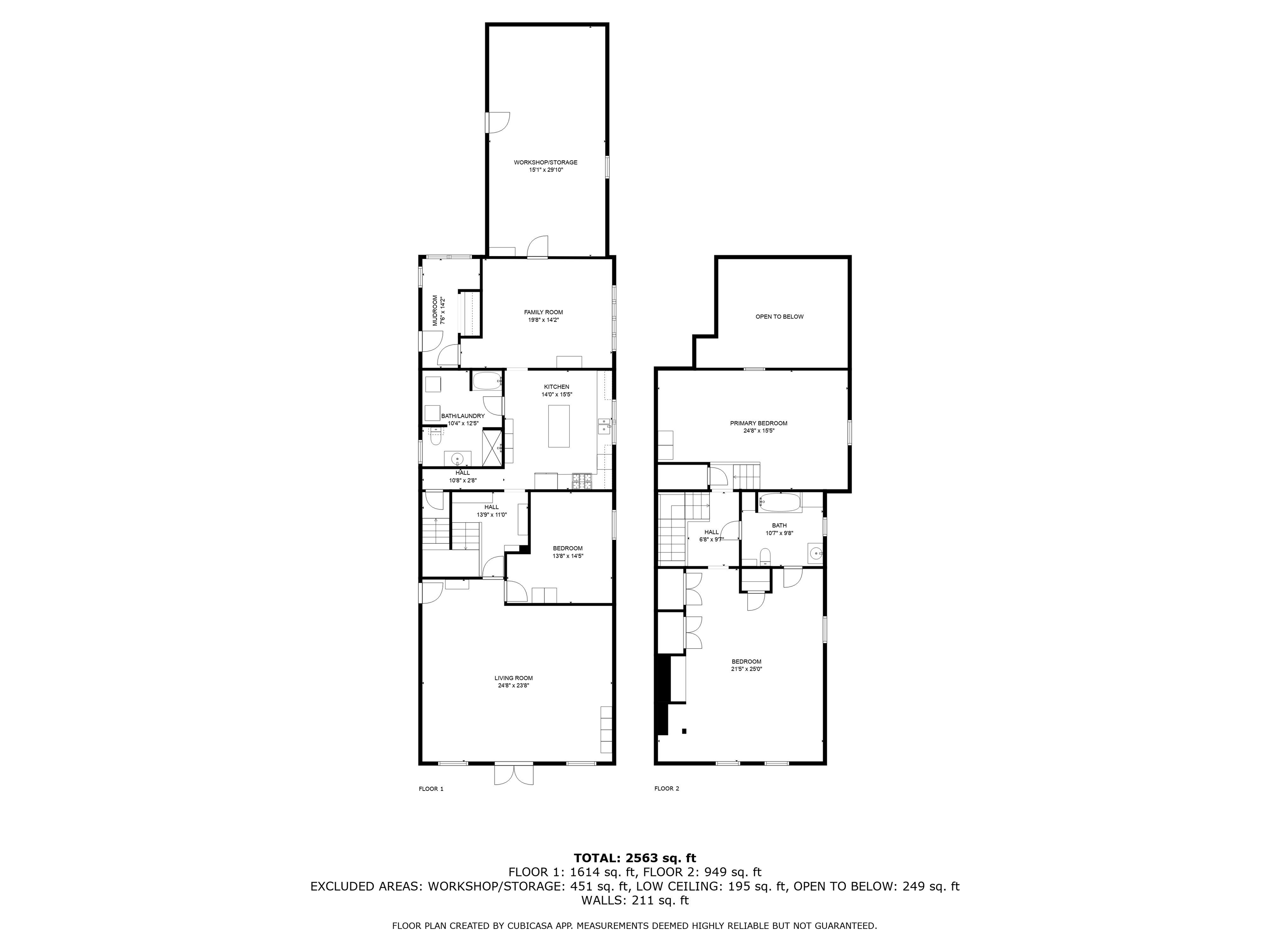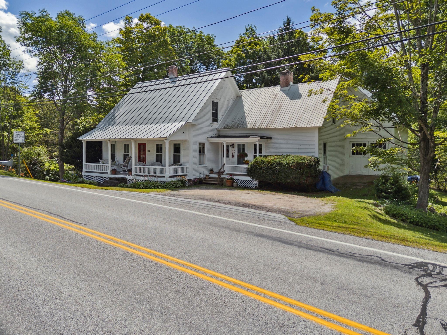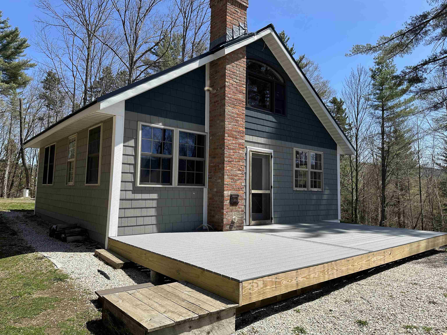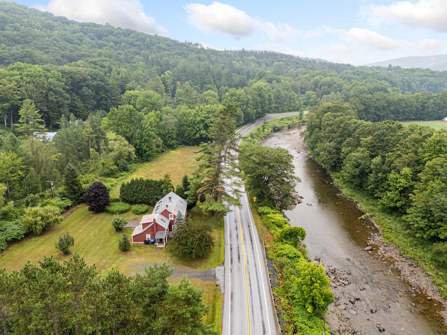1 of 28
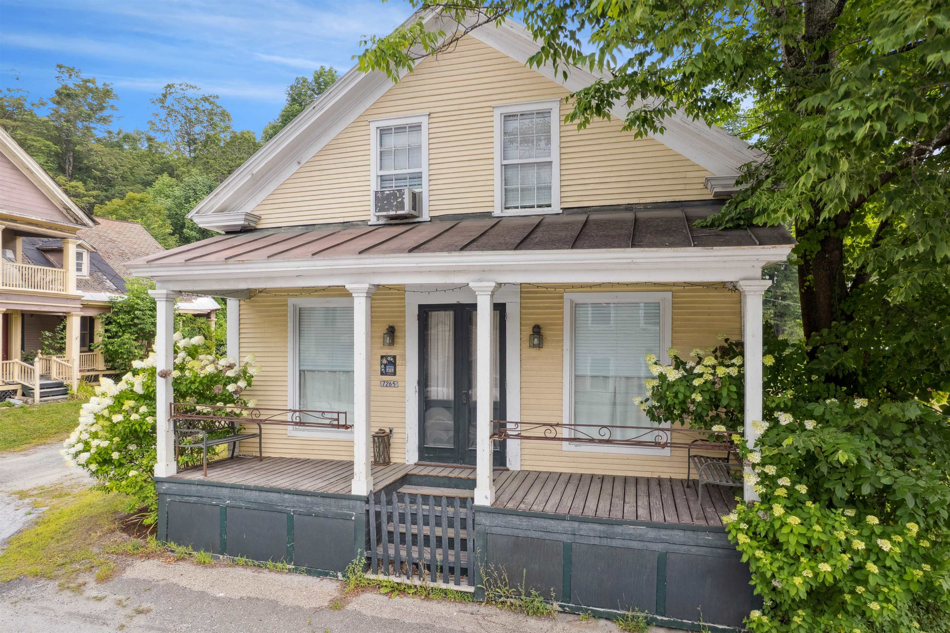
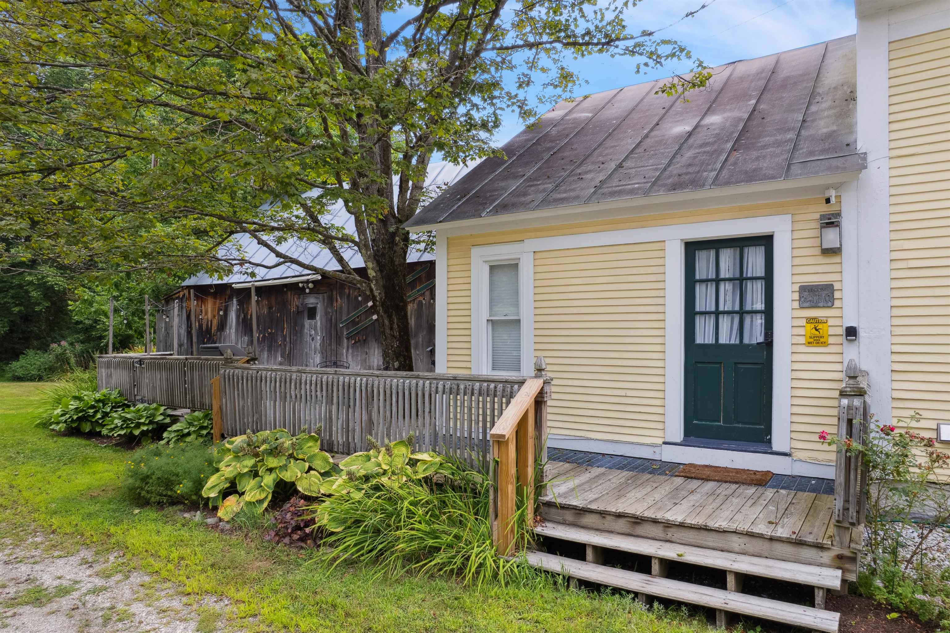
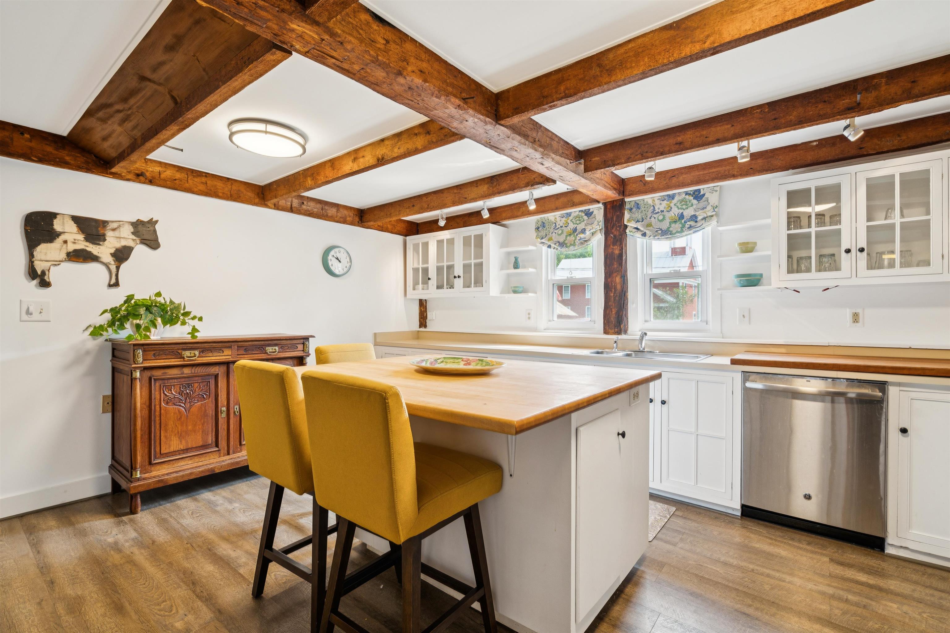
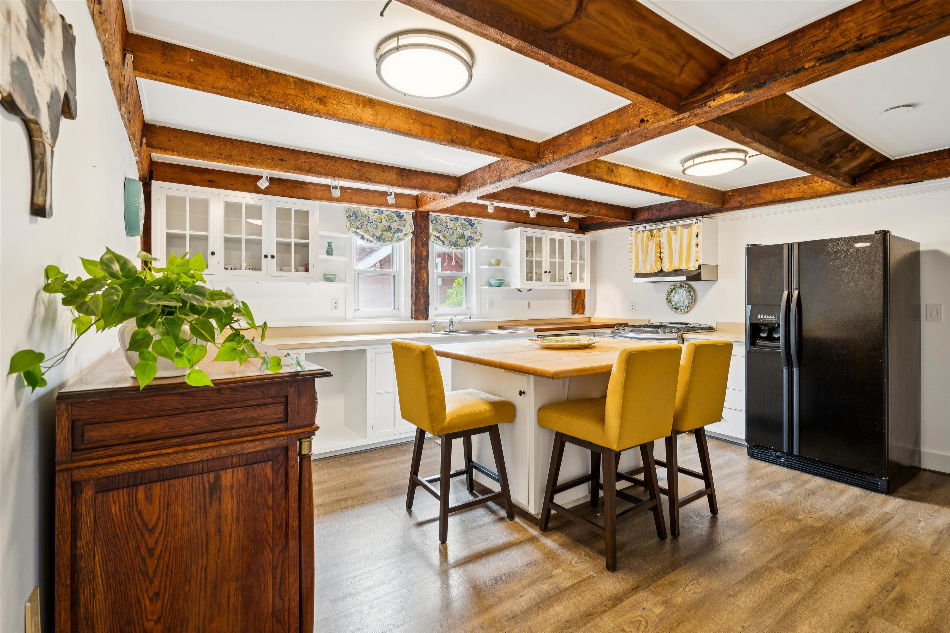
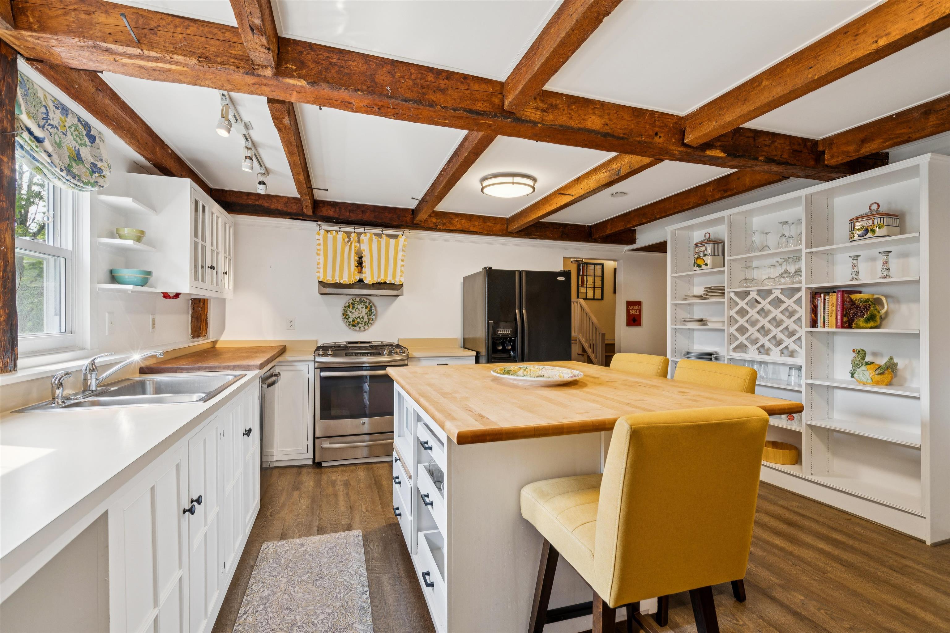
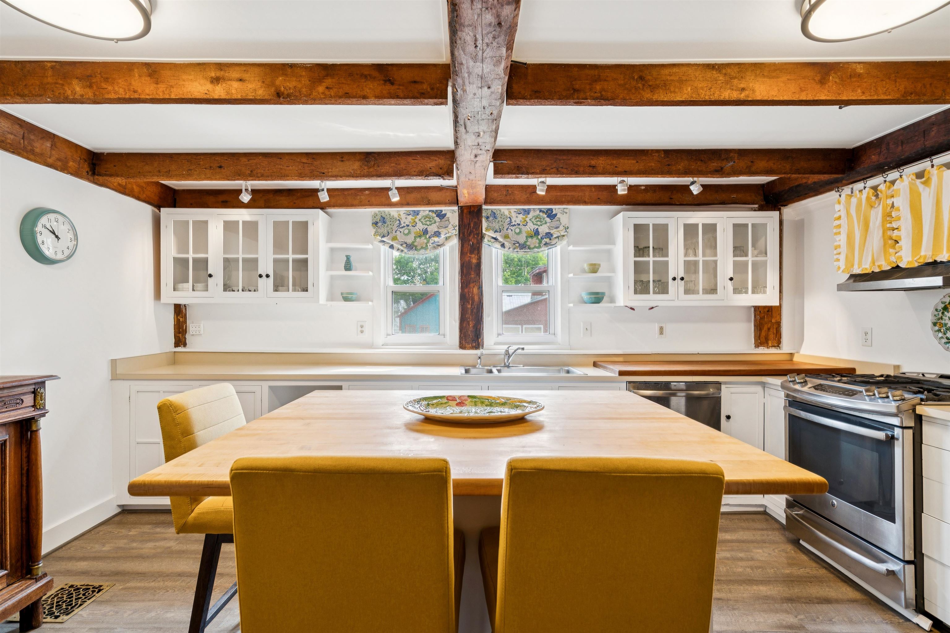
General Property Information
- Property Status:
- Active
- Price:
- $459, 000
- Assessed:
- $0
- Assessed Year:
- County:
- VT-Windsor
- Acres:
- 0.38
- Property Type:
- Single Family
- Year Built:
- 1890
- Agency/Brokerage:
- Mary Mayhew
Snyder Donegan Real Estate Group - Bedrooms:
- 3
- Total Baths:
- 2
- Sq. Ft. (Total):
- 2314
- Tax Year:
- 2024
- Taxes:
- $5, 004
- Association Fees:
This captivating historic cape has been tastefully updated while retaining its unique architectural charm. The spacious floor plan is centered around the lovely eat-in kitchen with its butcher block covered center island all of which is detailed by a striking exposed beamed ceiling. Located off one side of the kitchen is the mudroom entryway with built-ins that introduces you to an inviting den/study with vaulted ceiling and original wide plank flooring. Located on the other side of the kitchen is an expansive living/dining room with original decorative tongue and groove ceiling - the perfect spot to enjoy time with family and friends. Bedroom, full bath, and laundry room complete the main level living space. The upper level consists of an exquisite primary bedroom, full bath, and third bedroom. Enjoy outdoor entertaining on the attached deck and the level and open lawn area for relaxing, gardening or games. The attached barn offers copious storage space and so many possibilities. Convenient location midway between Woodstock and Killington offers a multitude of multi-seasonal recreation at nearby Killington Ski Resort, Killington Golf Course, Woodstock Country Club and Marsh Billings Rockefeller National Park. Take in dinner just down the road at the popular Long Trail Brewery and enjoy a night of comedy entertainment at the Comedy Club located just across the way! Being offered fully furnished with some exclusions. Perfect as a primary, secondary, or investment property!
Interior Features
- # Of Stories:
- 1.5
- Sq. Ft. (Total):
- 2314
- Sq. Ft. (Above Ground):
- 2314
- Sq. Ft. (Below Ground):
- 0
- Sq. Ft. Unfinished:
- 1232
- Rooms:
- 7
- Bedrooms:
- 3
- Baths:
- 2
- Interior Desc:
- Ceiling Fan, Kitchen Island, Living/Dining, Natural Woodwork, Skylight, 1st Floor Laundry
- Appliances Included:
- Dishwasher, Disposal, Dryer, Gas Range, Refrigerator, Washer, Gas Stove
- Flooring:
- Wood, Vinyl Plank
- Heating Cooling Fuel:
- Water Heater:
- Basement Desc:
- Insulated, Interior Stairs, Unfinished, Basement Stairs
Exterior Features
- Style of Residence:
- Cape
- House Color:
- Time Share:
- No
- Resort:
- Exterior Desc:
- Exterior Details:
- Barn, Deck, Garden Space, Covered Porch, Storage
- Amenities/Services:
- Land Desc.:
- Level, Near Golf Course, Near Shopping, Near Skiing, Near Snowmobile Trails
- Suitable Land Usage:
- Roof Desc.:
- Standing Seam
- Driveway Desc.:
- Dirt
- Foundation Desc.:
- Stone
- Sewer Desc.:
- Public
- Garage/Parking:
- No
- Garage Spaces:
- 0
- Road Frontage:
- 0
Other Information
- List Date:
- 2025-08-08
- Last Updated:


