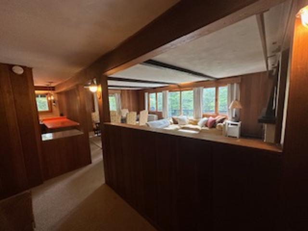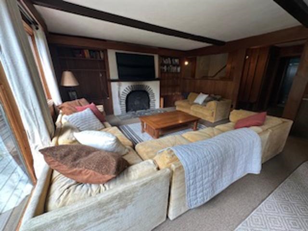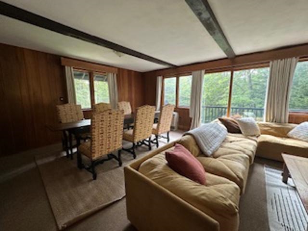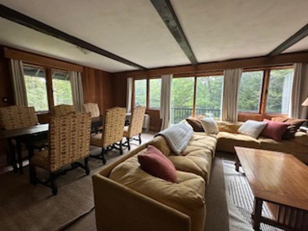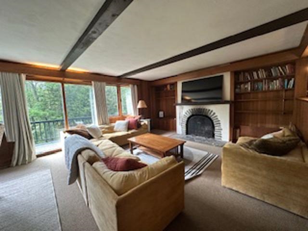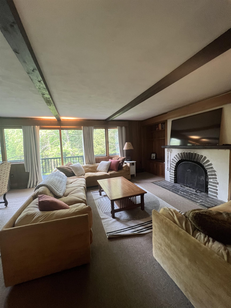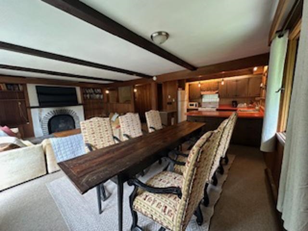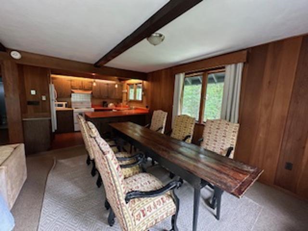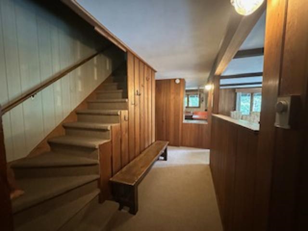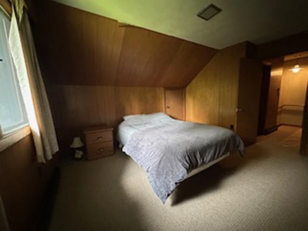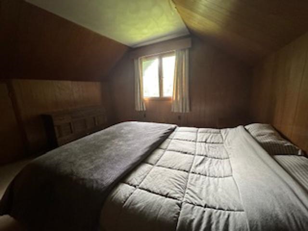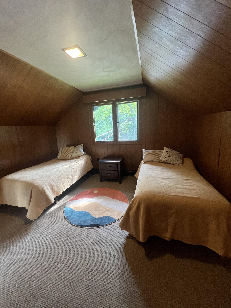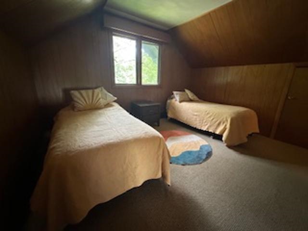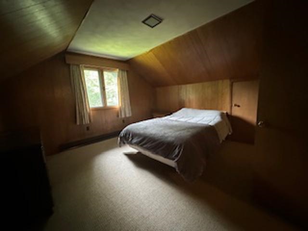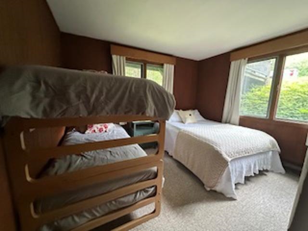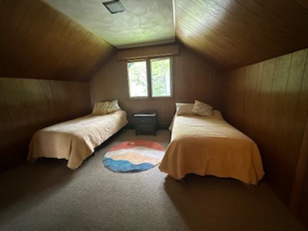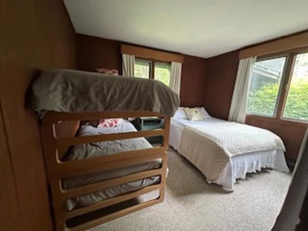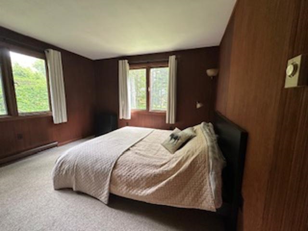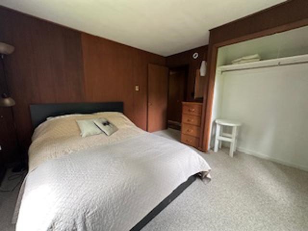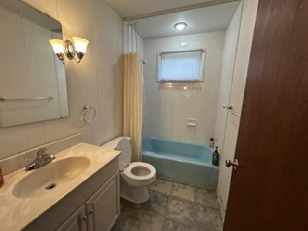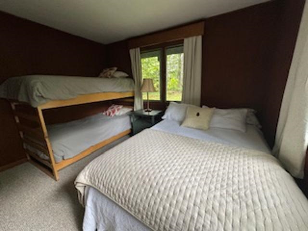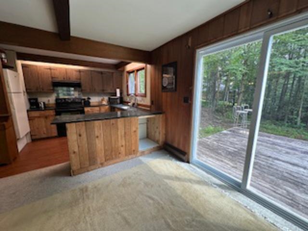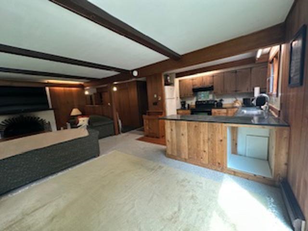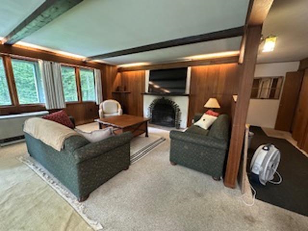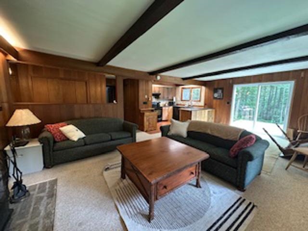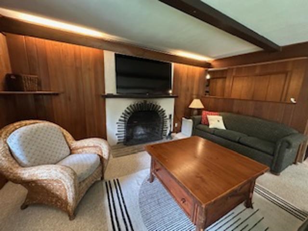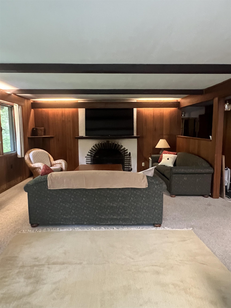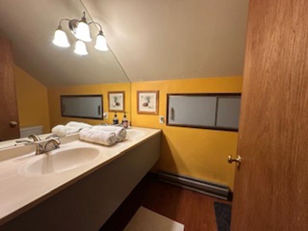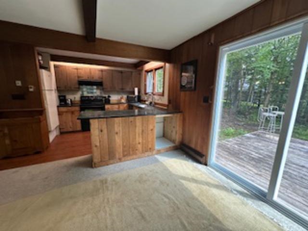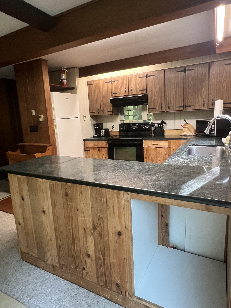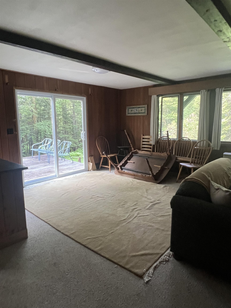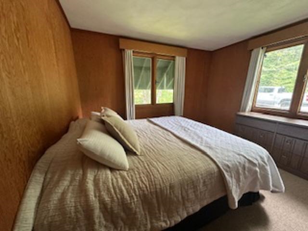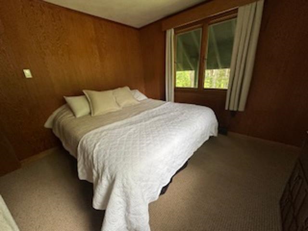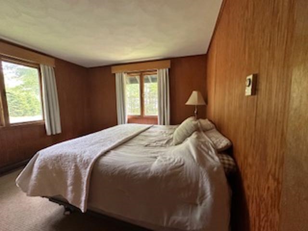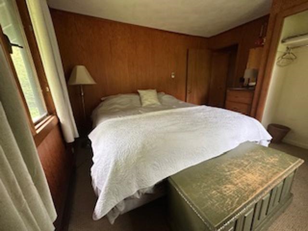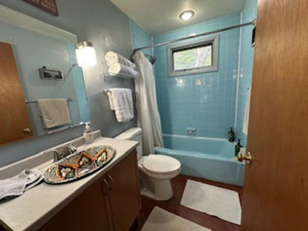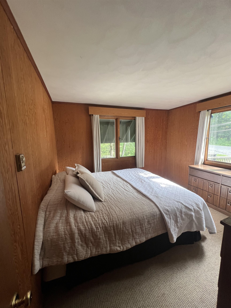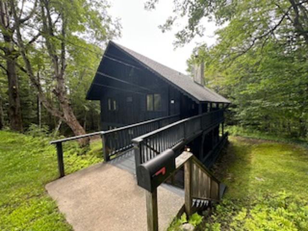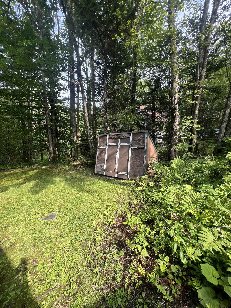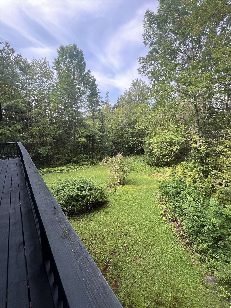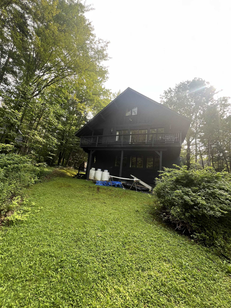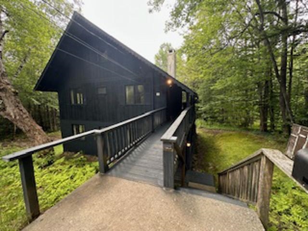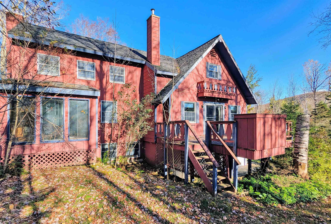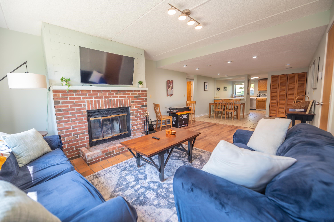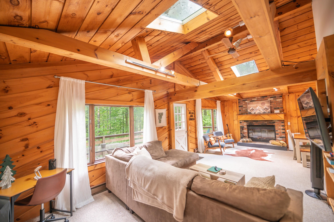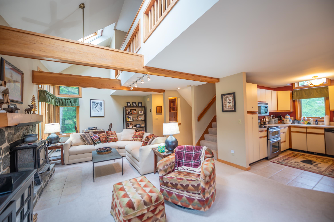1 of 48
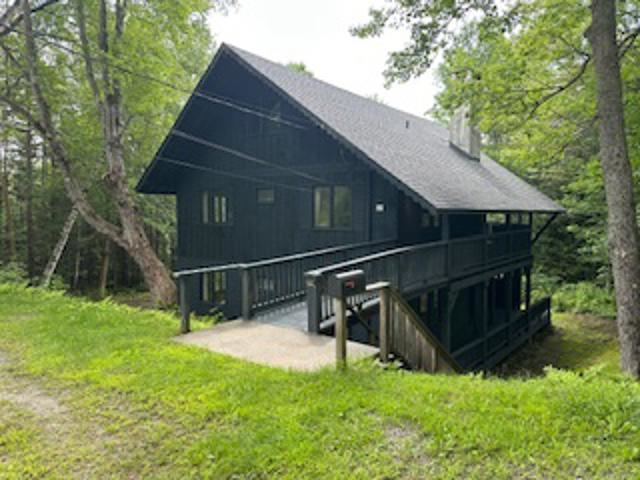
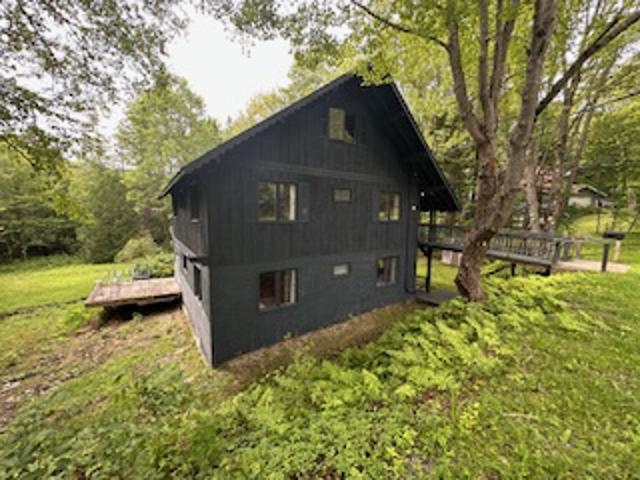
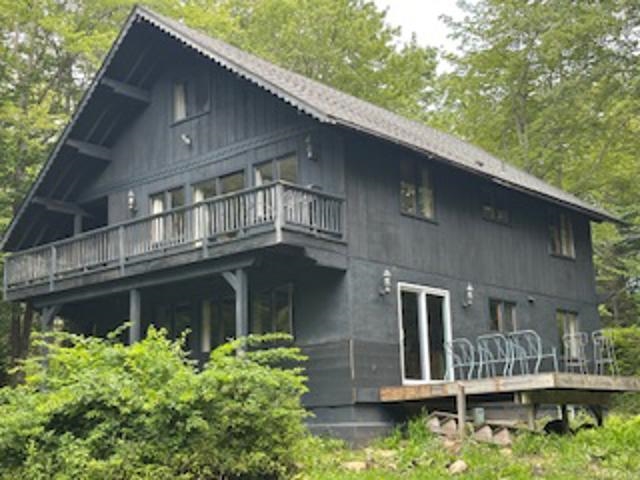
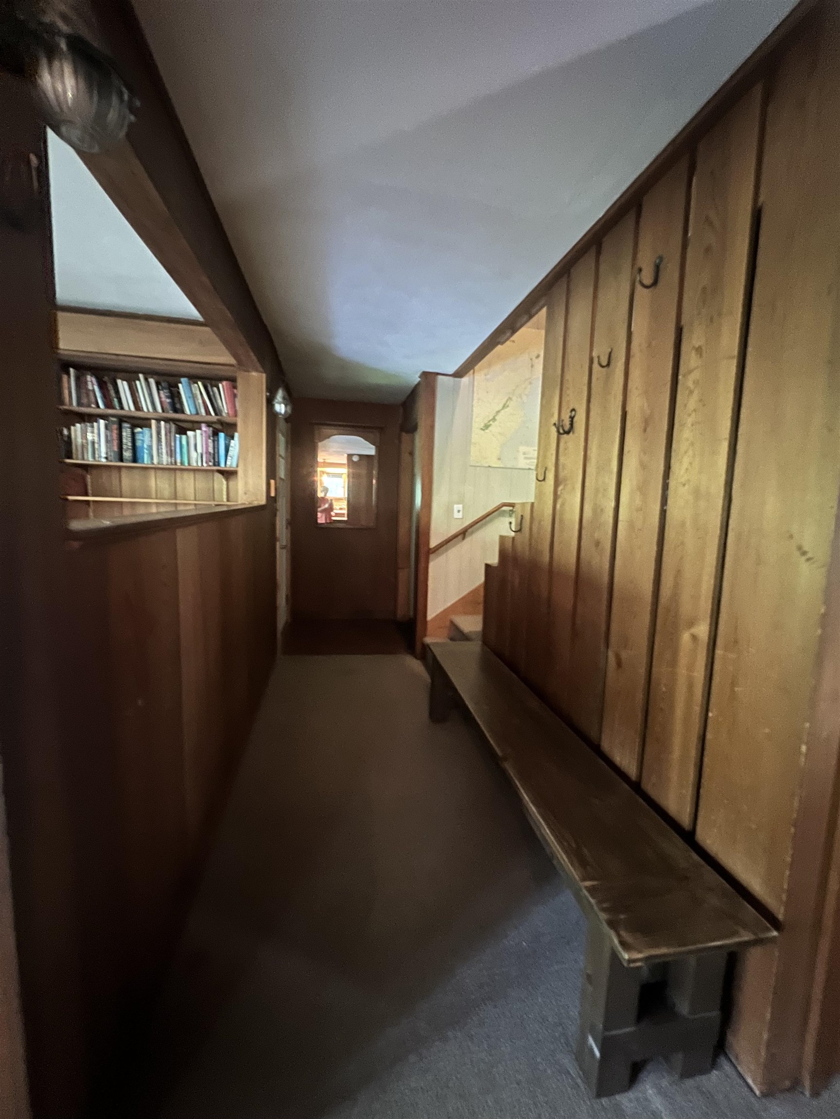
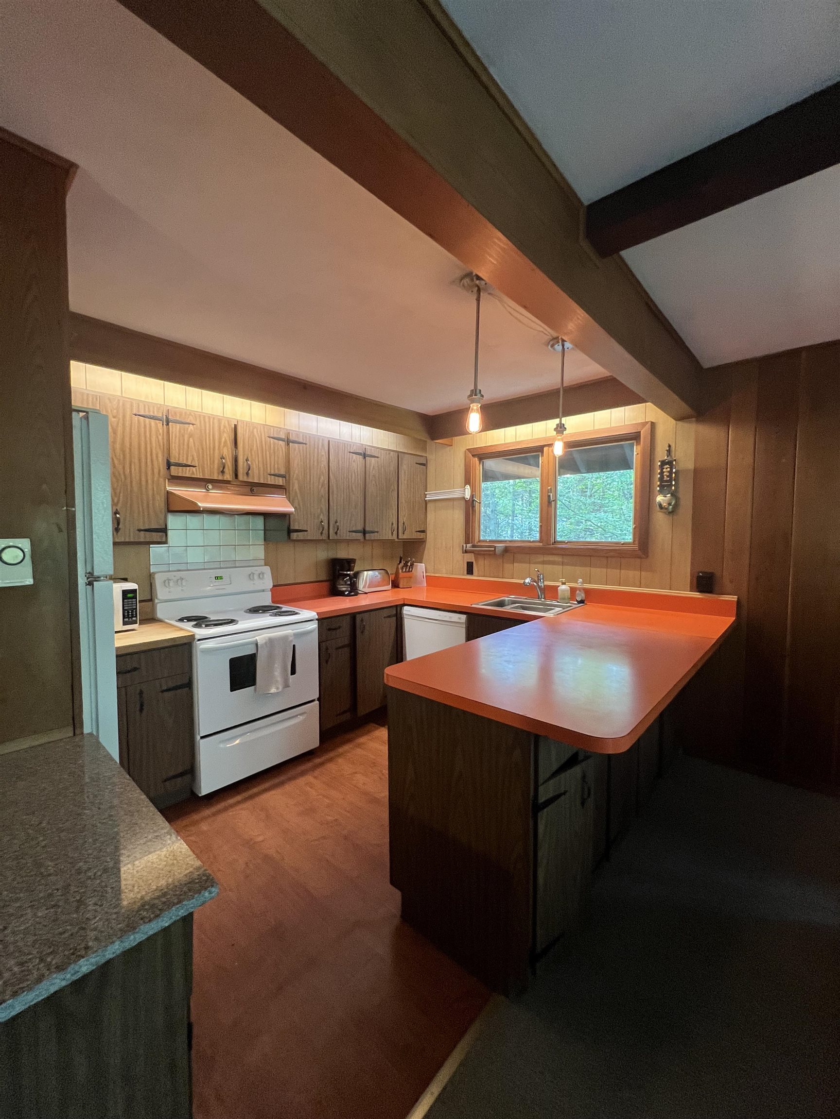
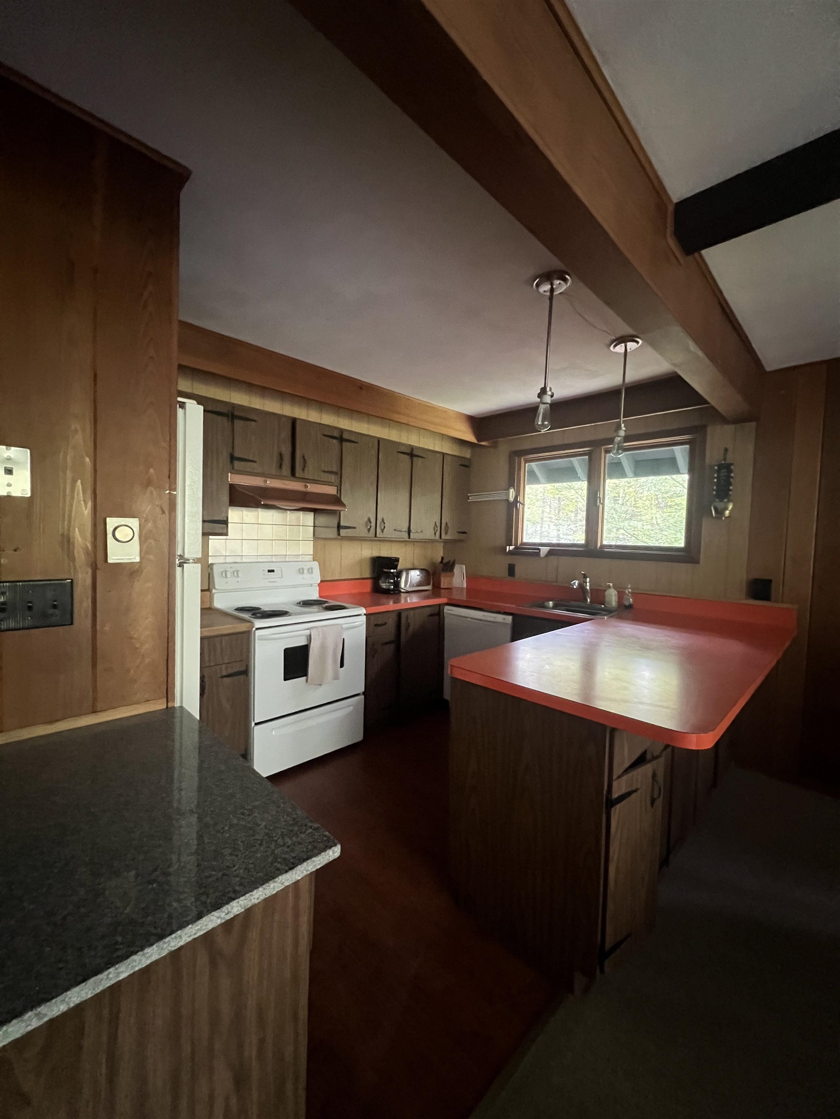
General Property Information
- Property Status:
- Active Under Contract
- Price:
- $429, 000
- Assessed:
- $0
- Assessed Year:
- County:
- VT-Windham
- Acres:
- 0.45
- Property Type:
- Single Family
- Year Built:
- 1965
- Agency/Brokerage:
- Richard Caplan
Deerfield Valley Real Estate - Bedrooms:
- 6
- Total Baths:
- 3
- Sq. Ft. (Total):
- 2500
- Tax Year:
- 2024
- Taxes:
- $2, 978
- Association Fees:
Spacious Multi-Unit Home Less Than a Mile from Mount Snow! Located just minutes from one of Vermont’s most popular ski destinations, this versatile property offers two separate living units and plenty of room for guests, rental income, or multi-generational living. The first-floor unit features a spacious great room layout with a full kitchen, dining area, and cozy living room complete with a fireplace and mantle. Two bedrooms with closets, a full bathroom, and ample storage closets make this level both comfortable and practical. Enjoy easy access to the backyard deck and private, tree-lined setting. The second unit begins with a private entrance via a wrap-around deck. Inside, you’ll find another open-concept great room with a second full kitchen, dining area, and expansive living room featuring a fireplace and built-in bookshelves. This level mirrors the first with two bedrooms and a full bath. Upstairs on the third floor, you’ll discover two additional bedrooms, a full bathroom, and a dedicated laundry room—perfect for larger groups or long-term stays. Step outside to enjoy the secluded backyard, surrounded by mature trees. Offered fully furnished, this home is move-in ready and ideal as a primary residence, vacation getaway, or income-producing rental.
Interior Features
- # Of Stories:
- 3
- Sq. Ft. (Total):
- 2500
- Sq. Ft. (Above Ground):
- 2500
- Sq. Ft. (Below Ground):
- 0
- Sq. Ft. Unfinished:
- 0
- Rooms:
- 10
- Bedrooms:
- 6
- Baths:
- 3
- Interior Desc:
- Dining Area, Wood Fireplace, 2 Fireplaces, In-Law/Accessory Dwelling, Kitchen/Dining, Kitchen/Living, Living/Dining, Natural Woodwork
- Appliances Included:
- Electric Cooktop, Dishwasher, Dryer, Refrigerator, Washer, Electric Stove, Separate Water Heater
- Flooring:
- Carpet, Vinyl Plank
- Heating Cooling Fuel:
- Water Heater:
- Basement Desc:
- Finished, Full, Interior Stairs, Walkout, Interior Access, Exterior Access
Exterior Features
- Style of Residence:
- Chalet, Duplex, Multi-Family, Multi-Level
- House Color:
- Time Share:
- No
- Resort:
- Exterior Desc:
- Exterior Details:
- Deck, Natural Shade, Outbuilding, Porch, Covered Porch, Shed
- Amenities/Services:
- Land Desc.:
- Ski Area, Slight, Sloping, Trail/Near Trail, Wooded, Mountain, Near Country Club, Near Golf Course, Near Shopping, Near Skiing, Neighborhood, Near Public Transportatn, Near School(s)
- Suitable Land Usage:
- Roof Desc.:
- Asphalt Shingle
- Driveway Desc.:
- Gravel
- Foundation Desc.:
- Block, Concrete
- Sewer Desc.:
- Public
- Garage/Parking:
- No
- Garage Spaces:
- 0
- Road Frontage:
- 100
Other Information
- List Date:
- 2025-08-08
- Last Updated:


