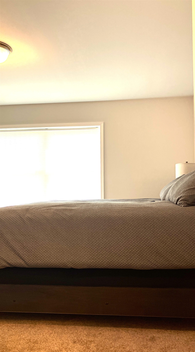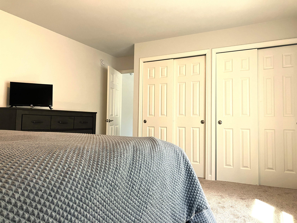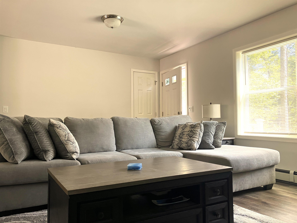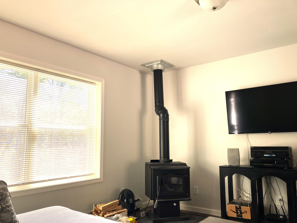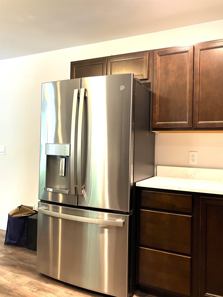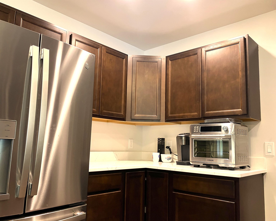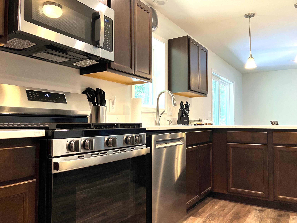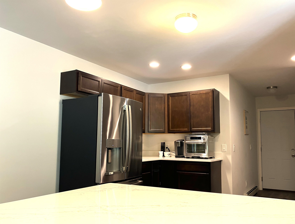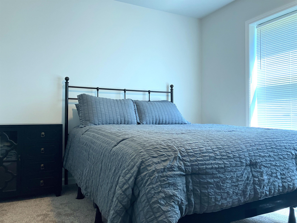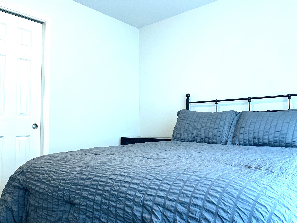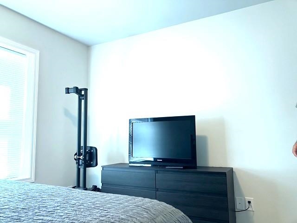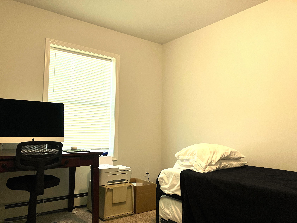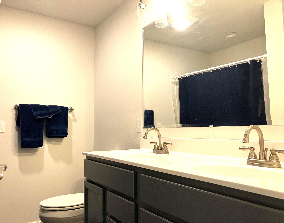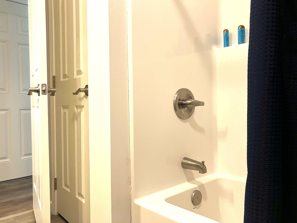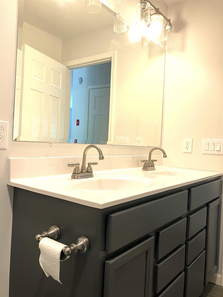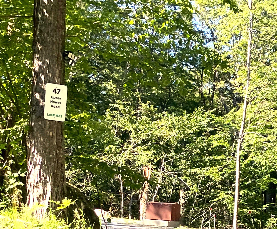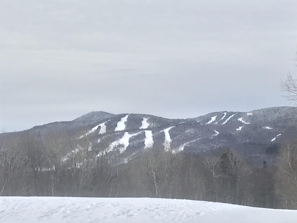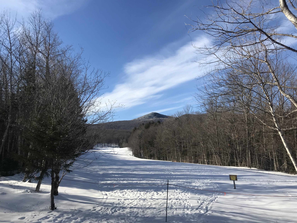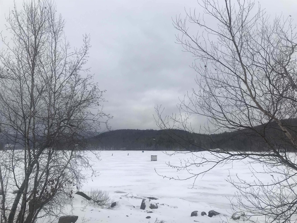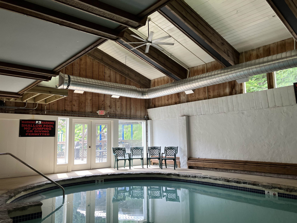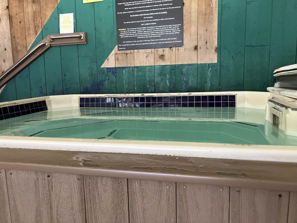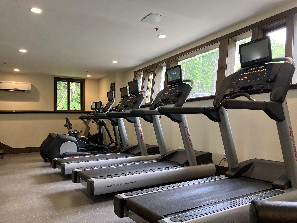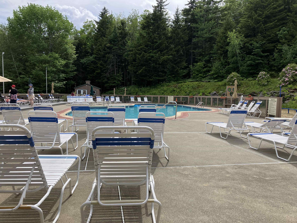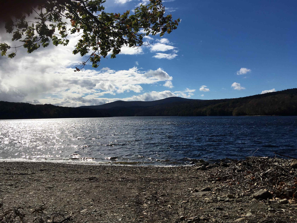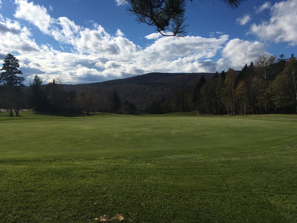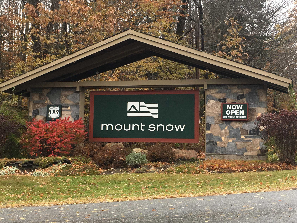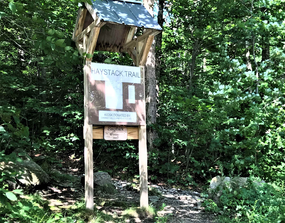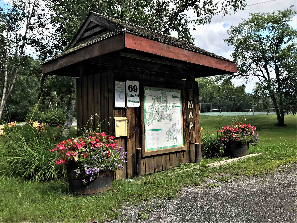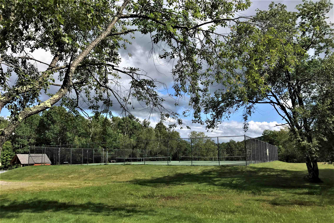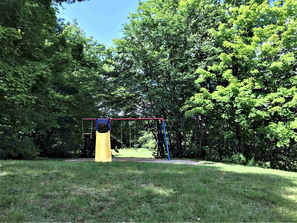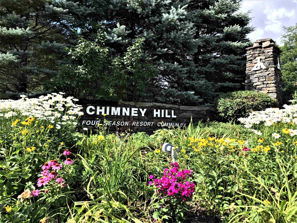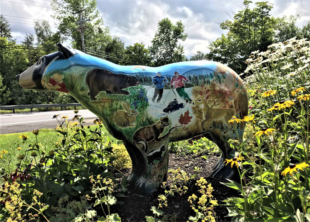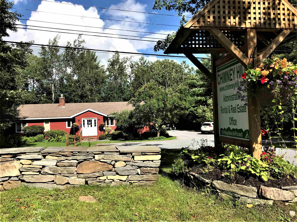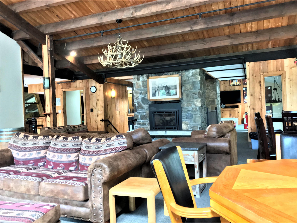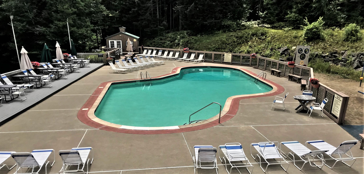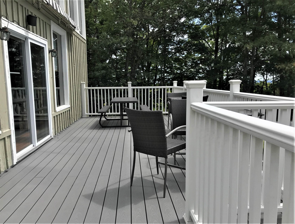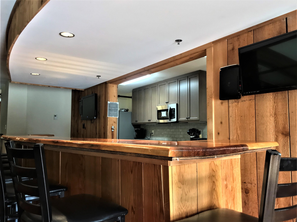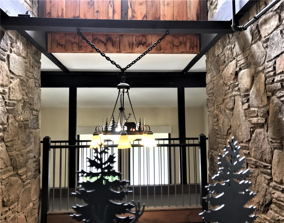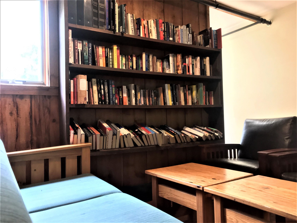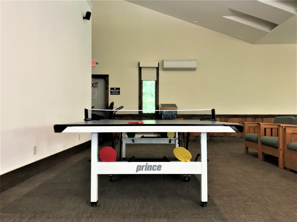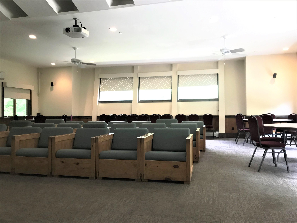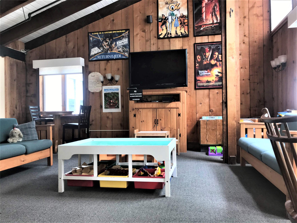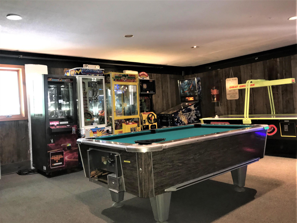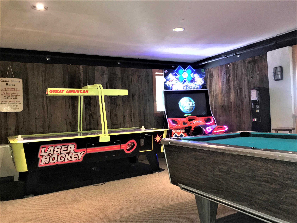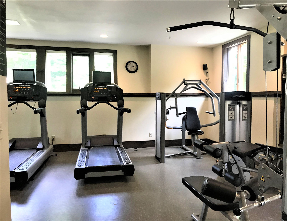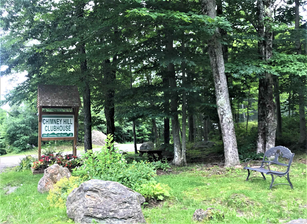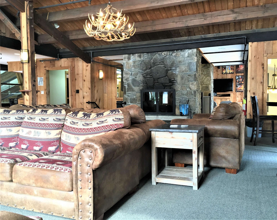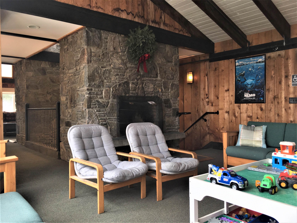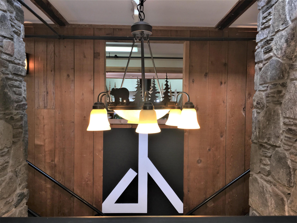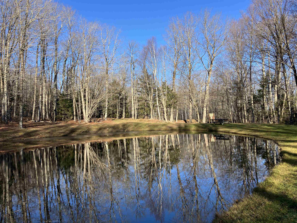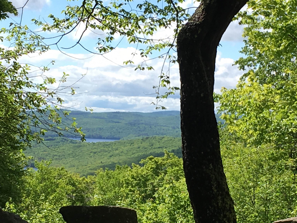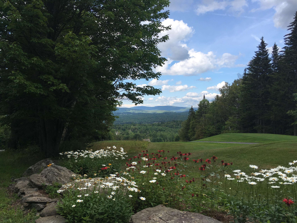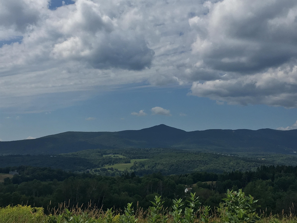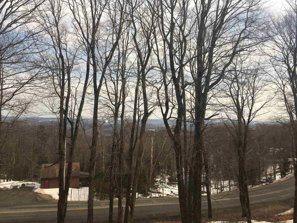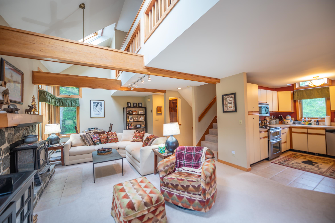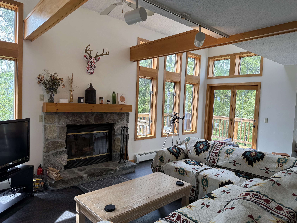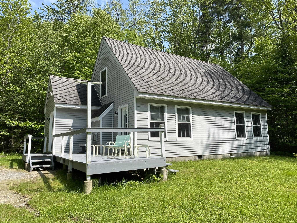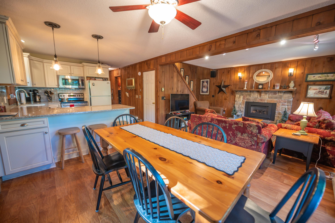1 of 60
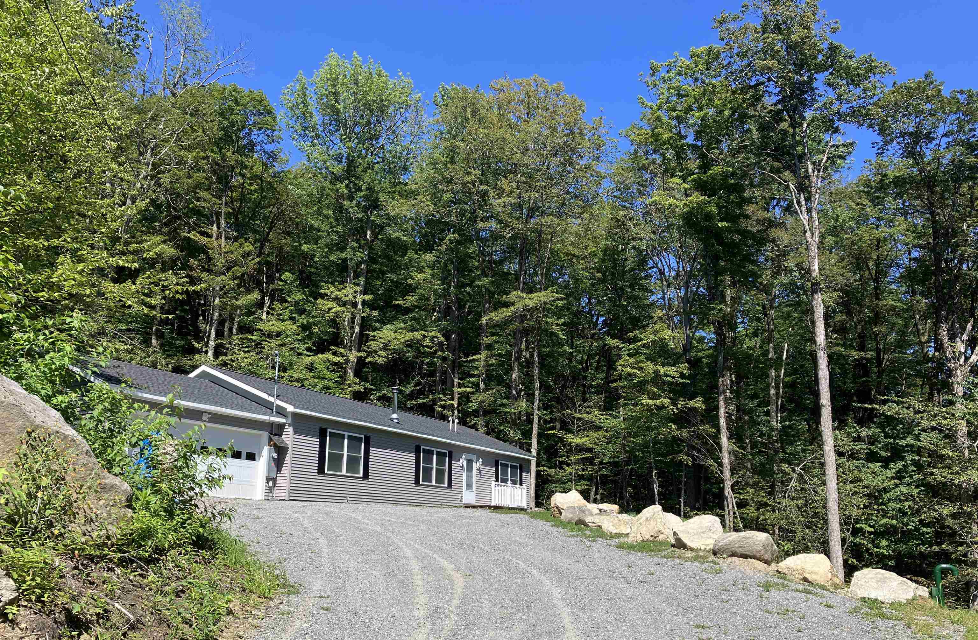
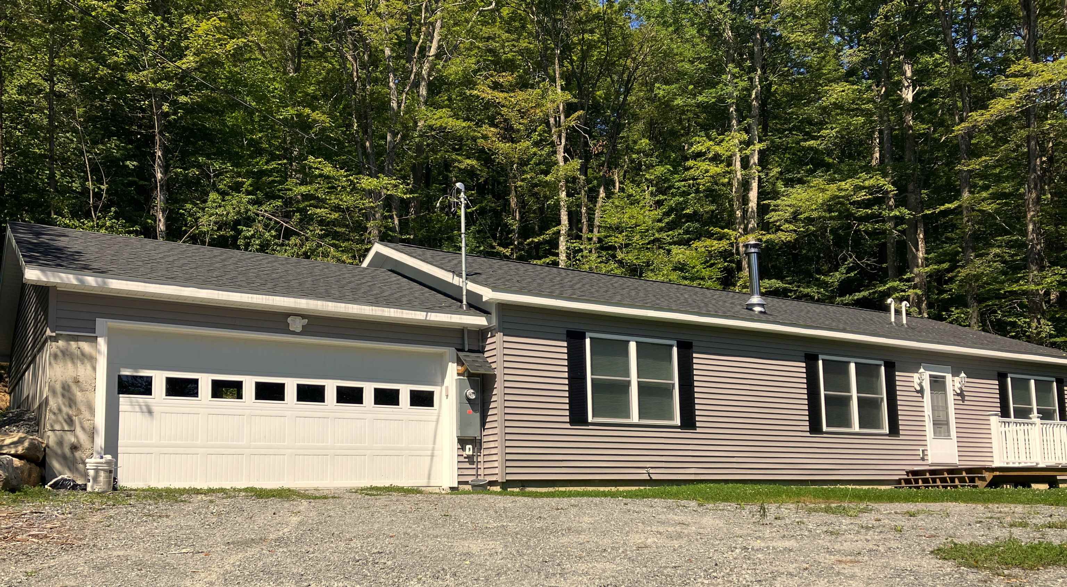
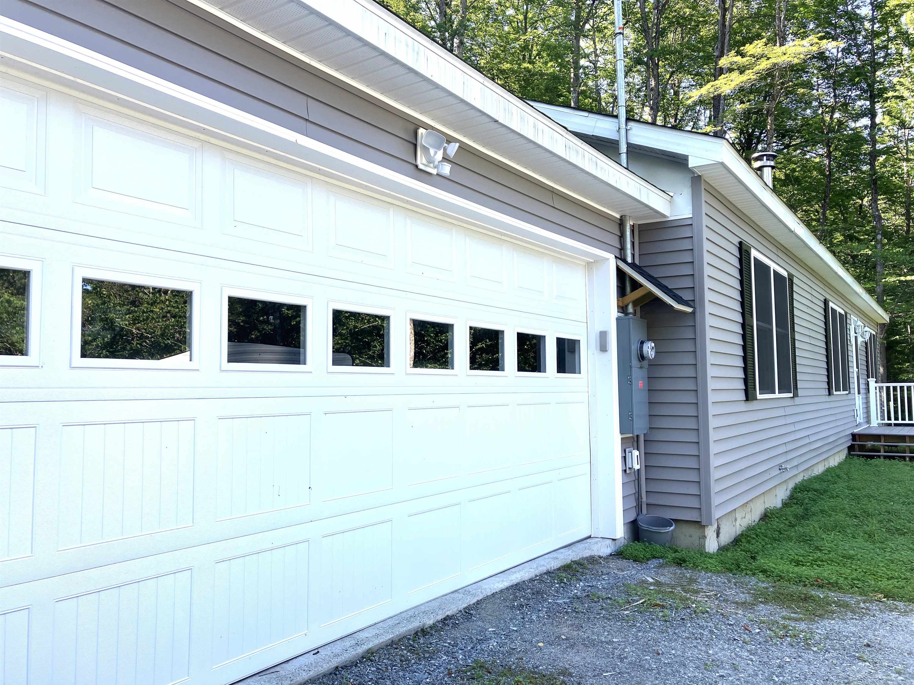
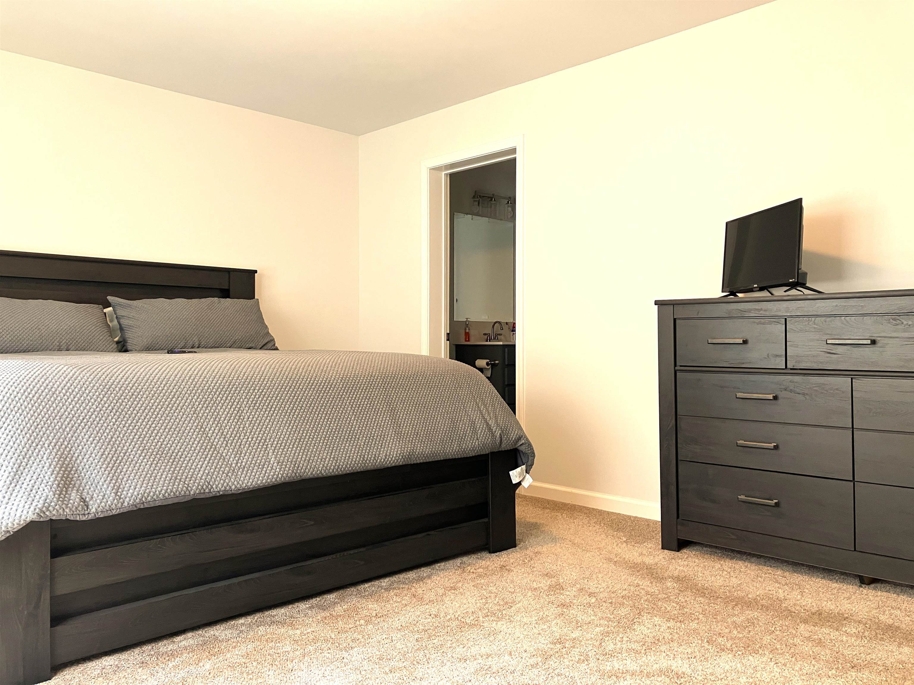
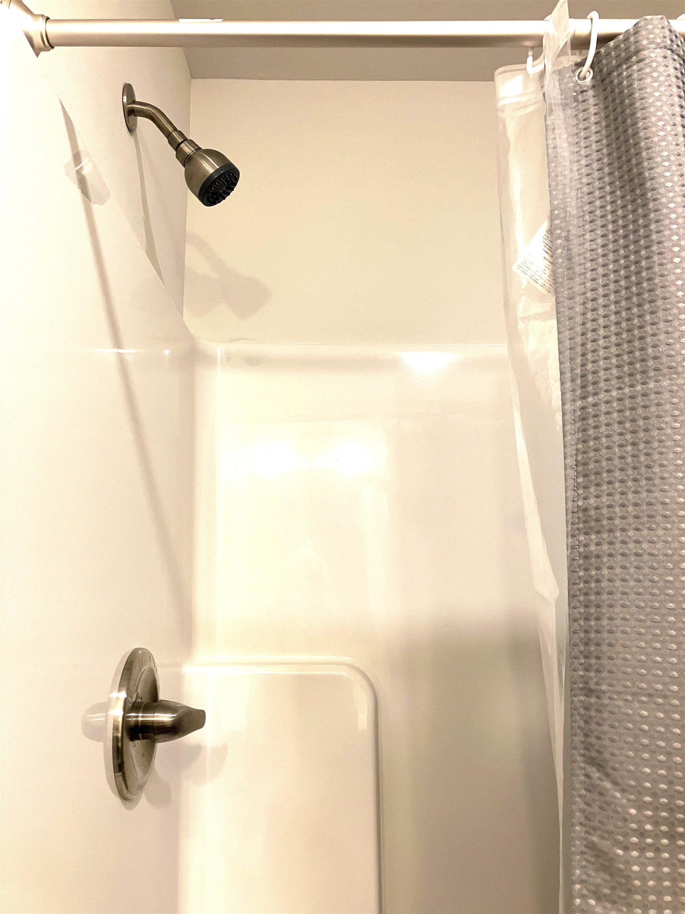
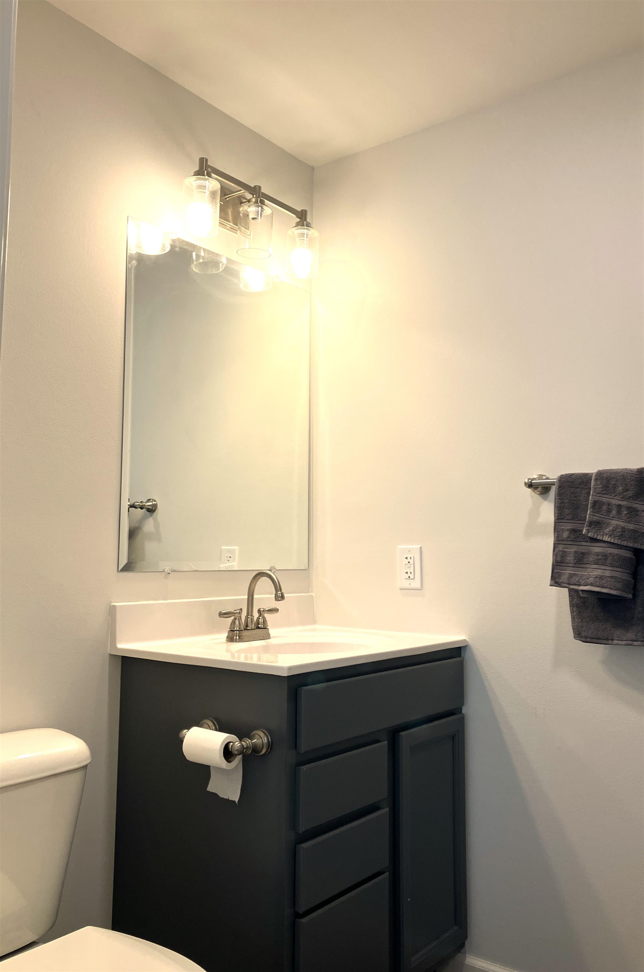
General Property Information
- Property Status:
- Active
- Price:
- $490, 000
- Unit Number
- A-23
- Assessed:
- $42, 400
- Assessed Year:
- 2024
- County:
- VT-Windham
- Acres:
- 1.15
- Property Type:
- Single Family
- Year Built:
- 2024
- Agency/Brokerage:
- Sigrid Pickering
Chimney Hill Realty - Bedrooms:
- 3
- Total Baths:
- 2
- Sq. Ft. (Total):
- 1440
- Tax Year:
- 2024
- Taxes:
- $780
- Association Fees:
On the Hill, end of the Road, double lot, brand new house with attached garage. If this is what you have been waiting for, wait no more! 2024 modular construction home with 3 bedrooms, 2 baths, one bedroom has an ensuite bath, the other 2 bedrooms share a full bath. Dining area has a slier to the deck out back, and it has a secluded feel of almost complete privacy. Enjoy all the amenities Chimney Hill Resort offers including the Clubhouse located at 2, 000' in elevation featuring year-round swimming in the indoor/outdoor heated pools, hot tub, fitness, arcade, playroom, playground, patio, community room, tennis, pickleball, ice skating, 550 acres of land owned in common by the HOA, all on our beautiful 1, 200-acre campus adjoining the Gren Mt National Forest. Plus there is so much more to the Deerfield Valley of Southern VT including fine dining, unique shopping, festivals, music, arts and crafts, breweries, distilleries, artisan and craft tours, hiking, biking, boating, golfing, flea markets, antiques, paddleboarding, kayaking, jet and water skiing, world class alpine skiing and shredding, and so much more!
Interior Features
- # Of Stories:
- 1
- Sq. Ft. (Total):
- 1440
- Sq. Ft. (Above Ground):
- 1440
- Sq. Ft. (Below Ground):
- 0
- Sq. Ft. Unfinished:
- 700
- Rooms:
- 6
- Bedrooms:
- 3
- Baths:
- 2
- Interior Desc:
- Dining Area, Furnished, Kitchen/Living, Living/Dining, Primary BR w/ BA, Natural Light, 1st Floor Laundry
- Appliances Included:
- Dishwasher, Dryer, Microwave, Refrigerator, Washer, Gas Stove, Water Heater
- Flooring:
- Carpet, Tile, Vinyl Plank
- Heating Cooling Fuel:
- Water Heater:
- Basement Desc:
- Crawl Space
Exterior Features
- Style of Residence:
- Ranch
- House Color:
- Gray
- Time Share:
- No
- Resort:
- Yes
- Exterior Desc:
- Exterior Details:
- Trash, Deck, Natural Shade, Window Screens
- Amenities/Services:
- Land Desc.:
- Country Setting, Deed Restricted, Open, Secluded, Ski Area, Stream, Subdivision, View, Wooded, Mountain, Near Golf Course, Near Skiing, Near Snowmobile Trails
- Suitable Land Usage:
- Residential
- Roof Desc.:
- Shingle
- Driveway Desc.:
- Gravel
- Foundation Desc.:
- Concrete
- Sewer Desc.:
- On-Site Septic Exists
- Garage/Parking:
- Yes
- Garage Spaces:
- 2
- Road Frontage:
- 80
Other Information
- List Date:
- 2025-08-17
- Last Updated:


